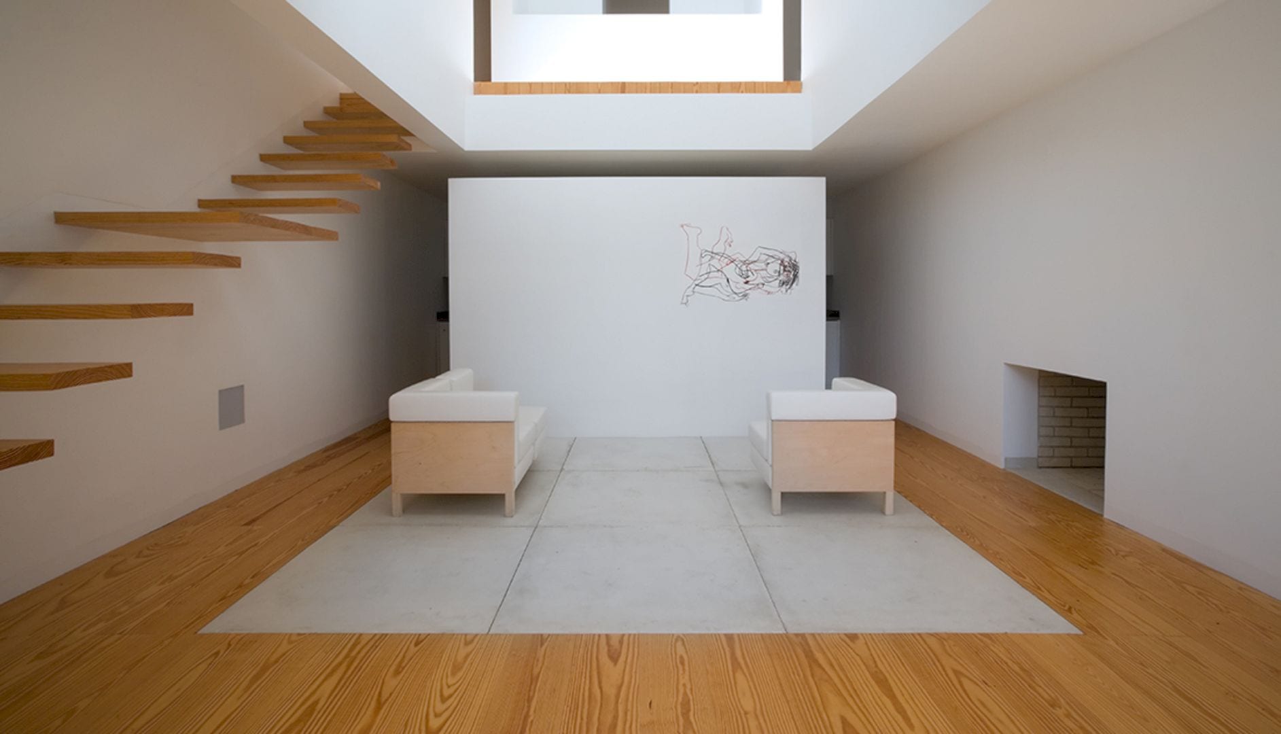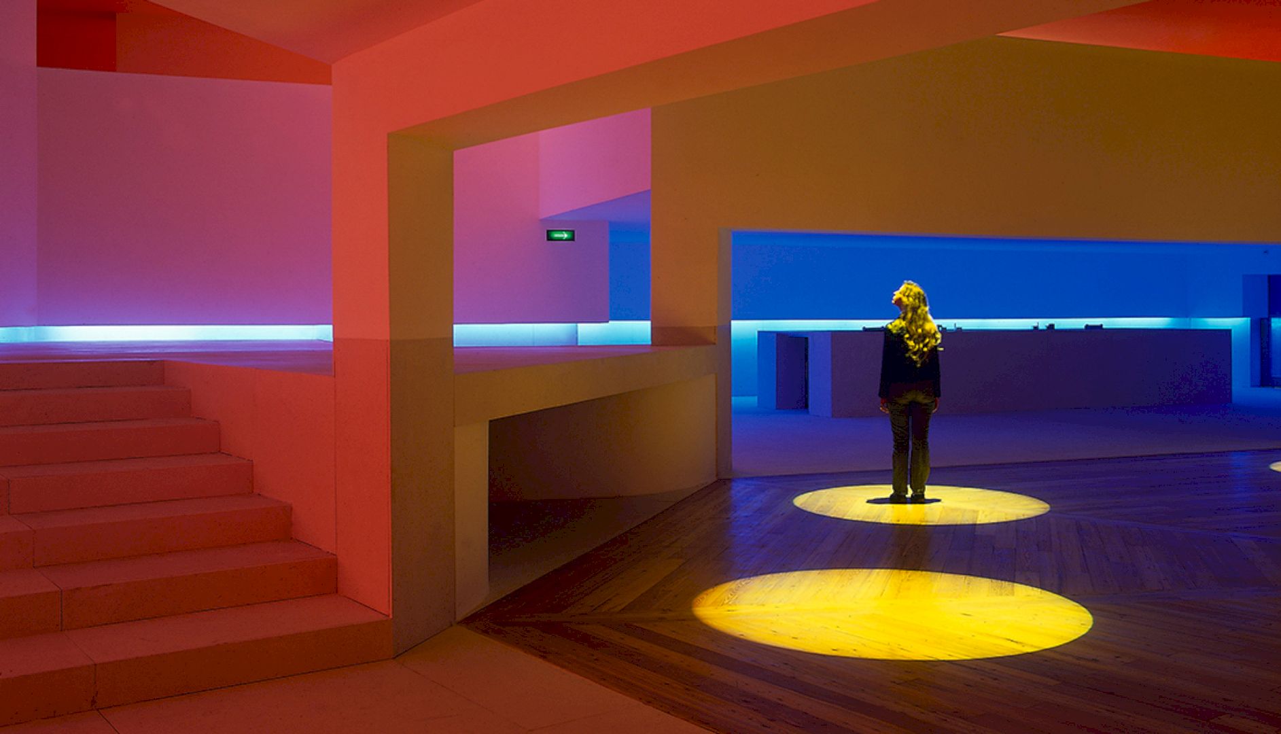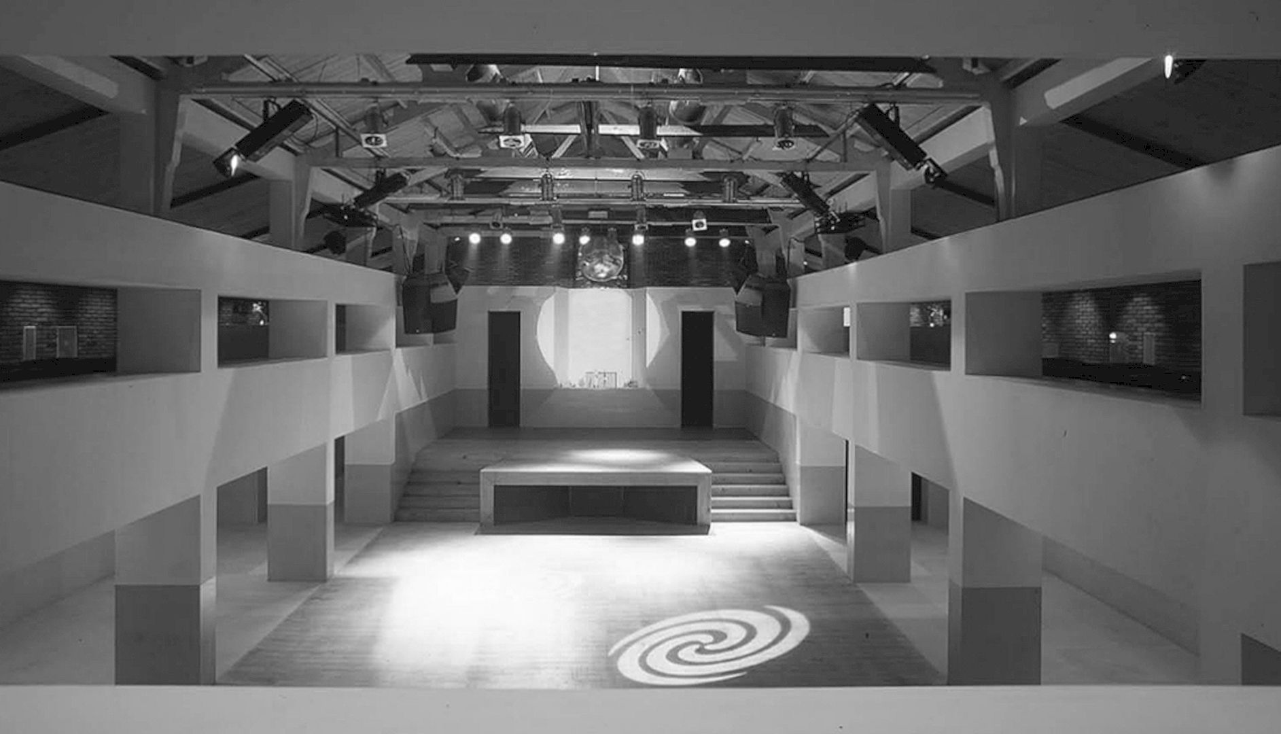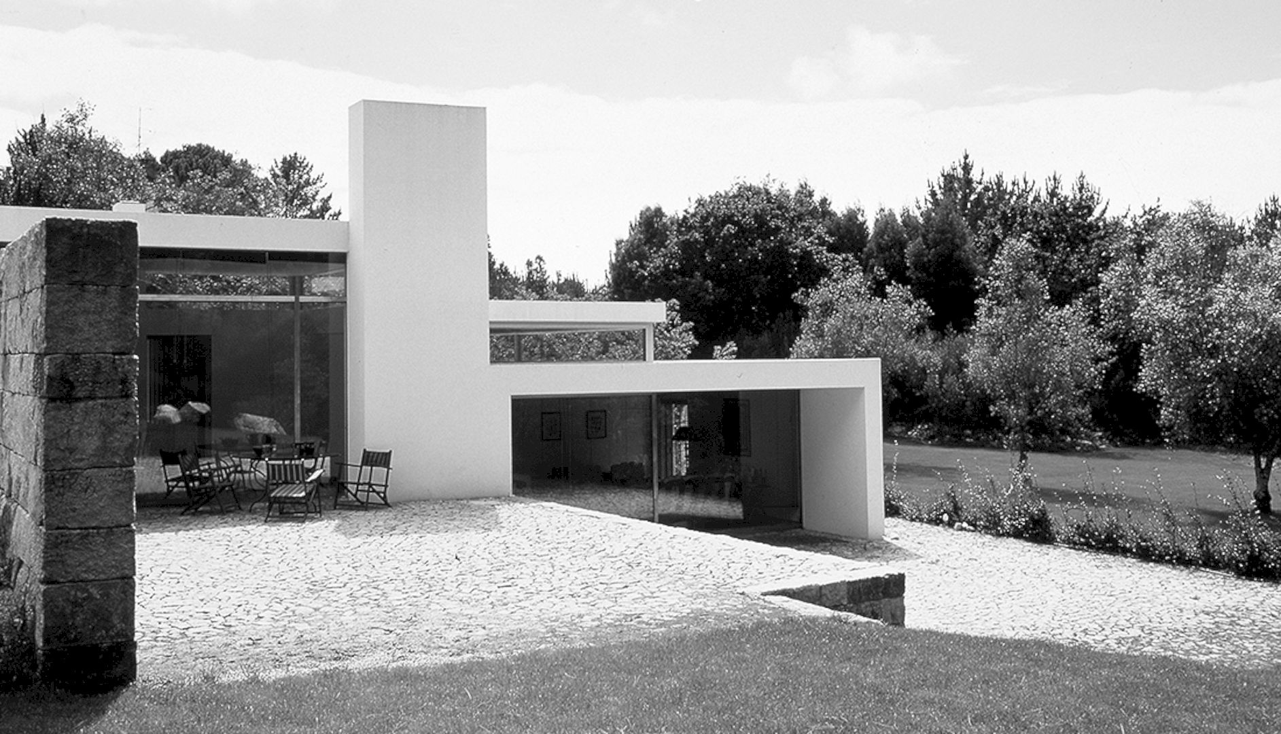1999 CASA TOLO: A Holiday House with A Continuous Structure of Reinforced Concrete
Located in Lugar das Carvalhinhas on a site with an area of around 1000 m2, 1999 CASA TOLO is a project of a holiday house designed by Álvaro Leite Siza. Even though this house sits in a sharply inclined terrain, its position that faces south allows for optimal solar exposure and also to enjoy a particular natural view, and the house’s expressiveness is extracted from a continuous structure of reinforced concrete.



