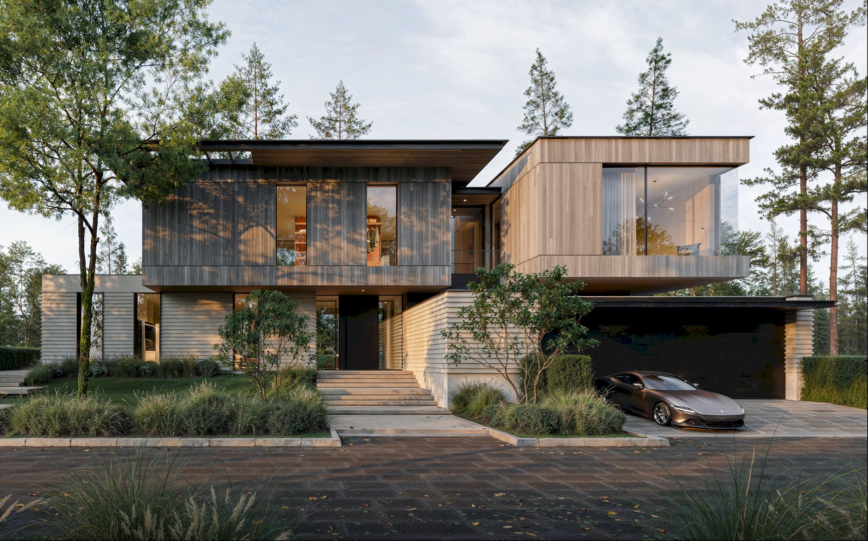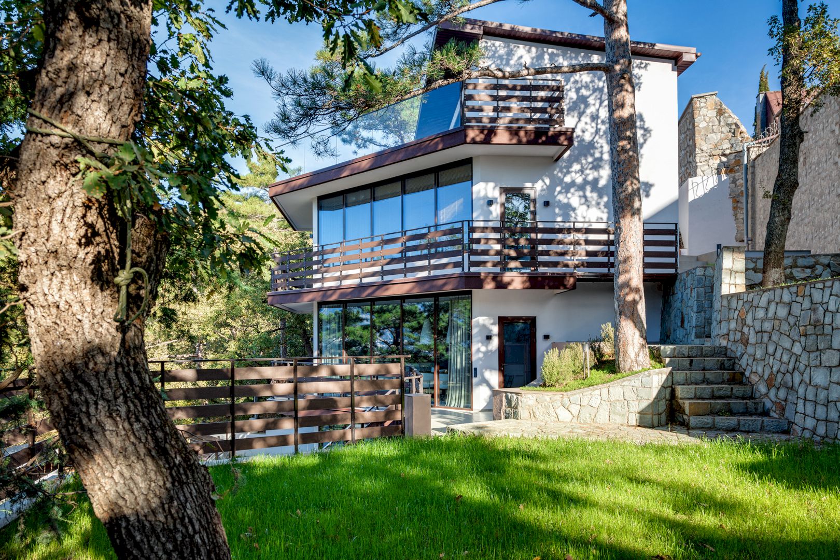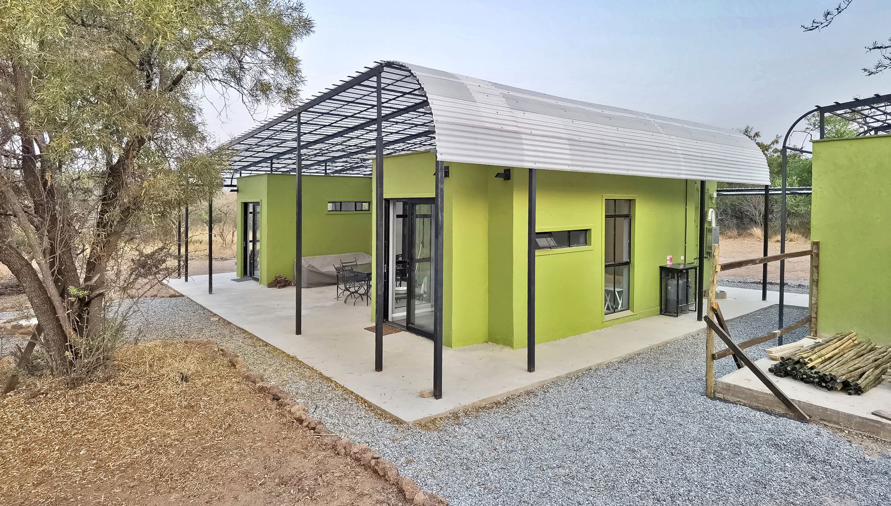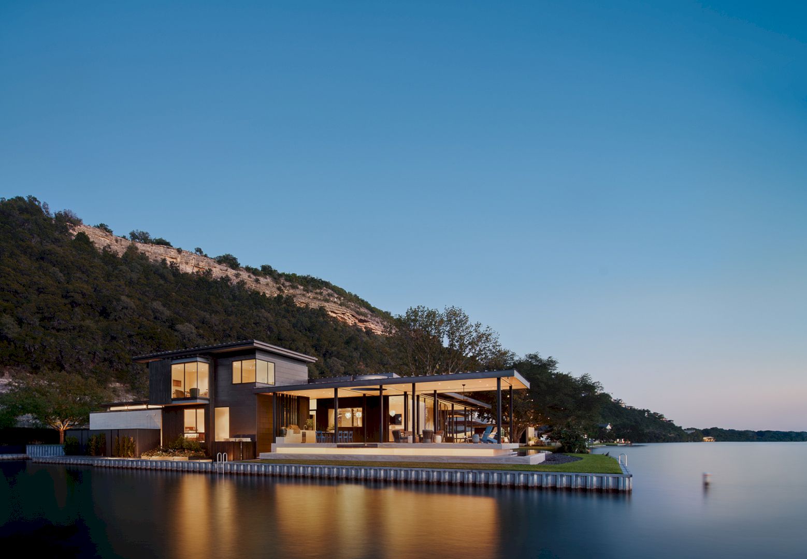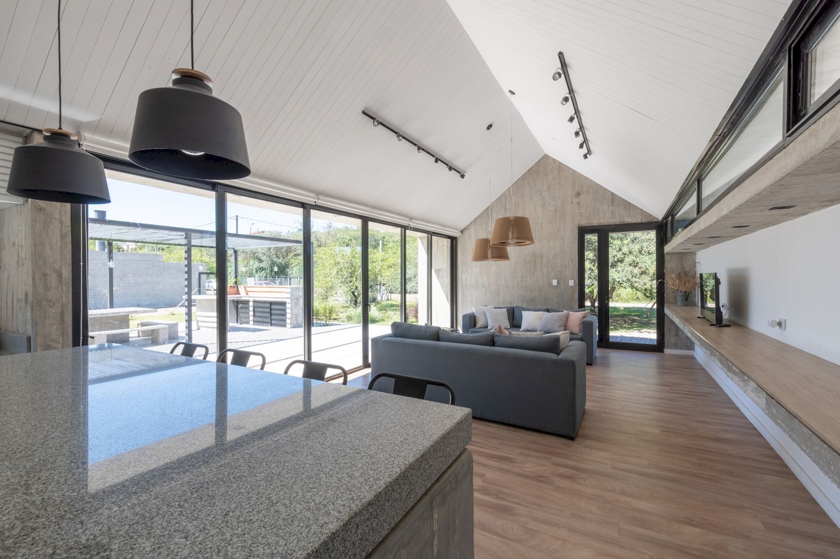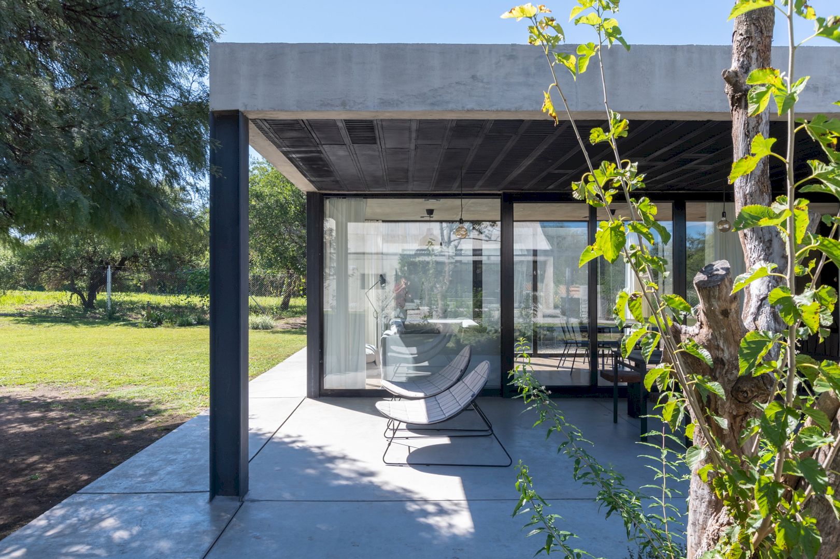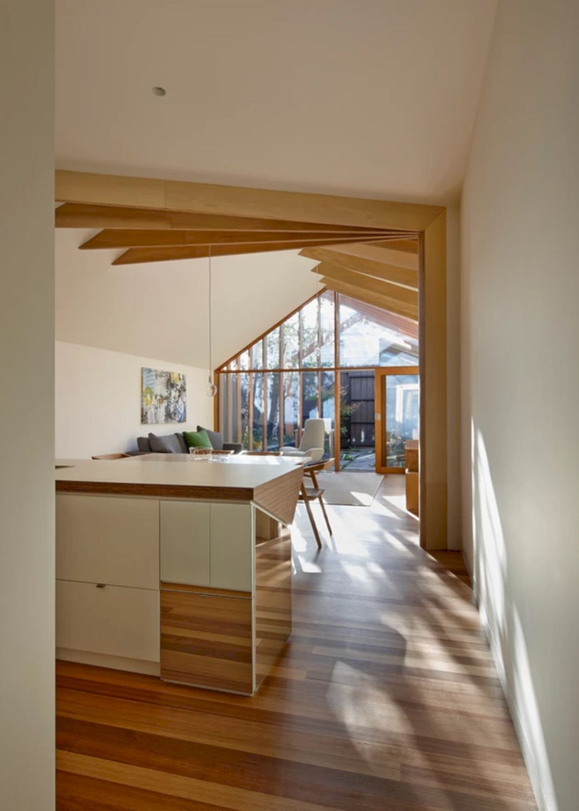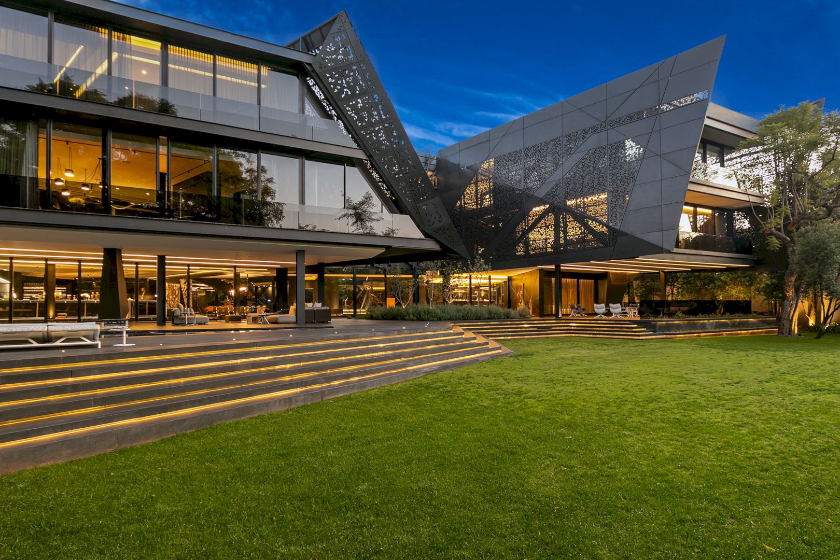Houghton ZM: A Cozy Property to Enjoy Stunning Views
Houghton ZM’s project entailed creating a spacious family home in Houghton, Johannesburg, situated on a serene slope surrounded by trees and offering breathtaking vistas from its upper levels. The property comprises two distinct plots, both organized around a central access point.



