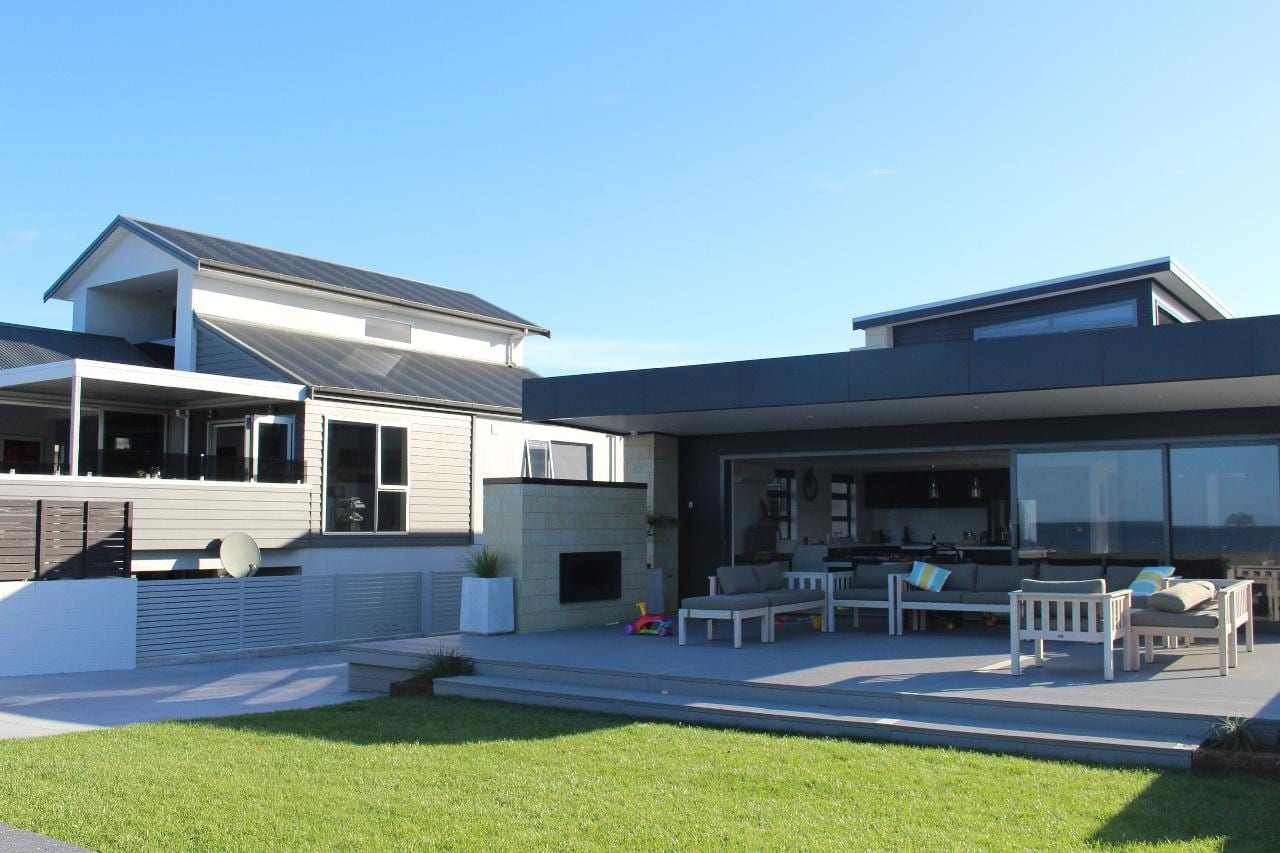Introducing the tilt-up method: it is a construction system that consists of thin, on-site-made concrete walls, which are further divided into sections that are called panels. The panels are mixed either on a work platform or directly over the floor slab of the structure and are then lifted (with a crane) and placed over the foundation. These walls are used to form a building’s façade. Given the fact that the tilt-up method is becoming increasingly popular, let’s explore some of the advantages it offers.
Cheaper for construction
Traditional construction methods pale in comparison (in terms of price) to the tilt-up method, given the proper equipment and expert personnel. The tilt-up walls are perfect constructions, operations, as well as investment-wise and, owing to the fact that this method offers swift construction, huge savings can be made on labor costs. Additionally, this method uses less concrete material and requires less scaffolding and a smaller workforce.
Speed
The tilt-up method also excels at construction speed – once the floor slab is placed, it typically takes no more than four to five weeks until the building shell is completed. With tilt-up walls, the entire work schedule can be compressed if necessary, in cases of a tight deadline. The construction procedure allows having several trades working at the same location, while the panels are manufactured off-site – this is of huge benefit when it comes to reducing labor congestion. In general, the tilt-up construction method takes roughly 30% less time to develop than the method incorporating cinder blocks and/or sheeting.
The building envelope is built quickly, which enables the workers to complete their work inside the building and meet deadlines in wintertime.
Safety
With the walls being poured off-site, the chances of accidents occurring on the building site are dwindled manifold, despite the fact that Crane operation during installation adds on safety hazards.
Additionally, unlike metal buildings, tilt-up walls make forced entry through walls impossible, are earthquake-proof and resistant to vehicle impacts and a variety of storm types.
Furthermore, concrete is the obvious choice with regards to fireproofing, as the material in itself isn’t combustible.
Finally, concrete walls are resistant to various pests and mold attacks.
Environmental benefits
Concrete, in itself, emits low VOC and offers excellent indoor air quality. Instead of being taken to landfills, concrete can be mixed up with other materials in order to provide a certain effect on the desired finish. At the end of their useful life, tilt-up concrete buildings in urban areas are recycled into fill and road base material. Waste disposal from the job site is also reduced, seeing how this building method uses less concrete, rebars, forms, etc.
Additionally, tilt-up walls can be insulated in order to dial down energy wasting. This enables buildings with tilt-up walls to exercise low heating/cooling consumption.
Aesthetic Advantages
From an architectural and an aesthetic standpoint, buildings constructed using the tilt-up method are more visually pleasing – quality tilt-up panels of a variety of designs, shapes, sizes, and finishes come with a ton of customizing options – the walls can be poured to produce different effects in the façade.
Future expansion
Tilt-up panels are easily modifiable to accommodate new openings and expansion ventures when it comes to buildings. In general, columns are singular steel structures, which means they are mobile. In terms of design, on the other hand, the panels in their entirety can be moved and even the entire face of the building can be made out of sheeting in order to enable quick removal and replacement of a concrete wall. Essentially, tilt-up walls are extremely customizable and convenient for expansion and upgrading.

