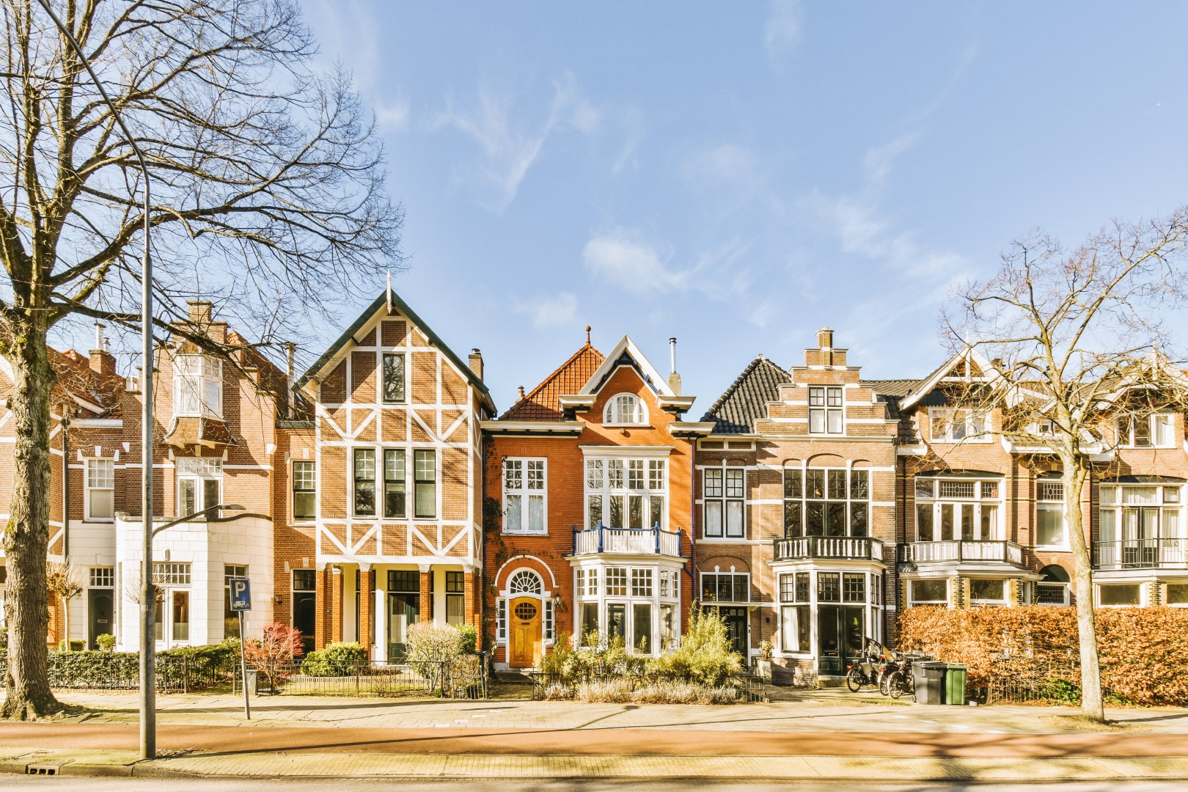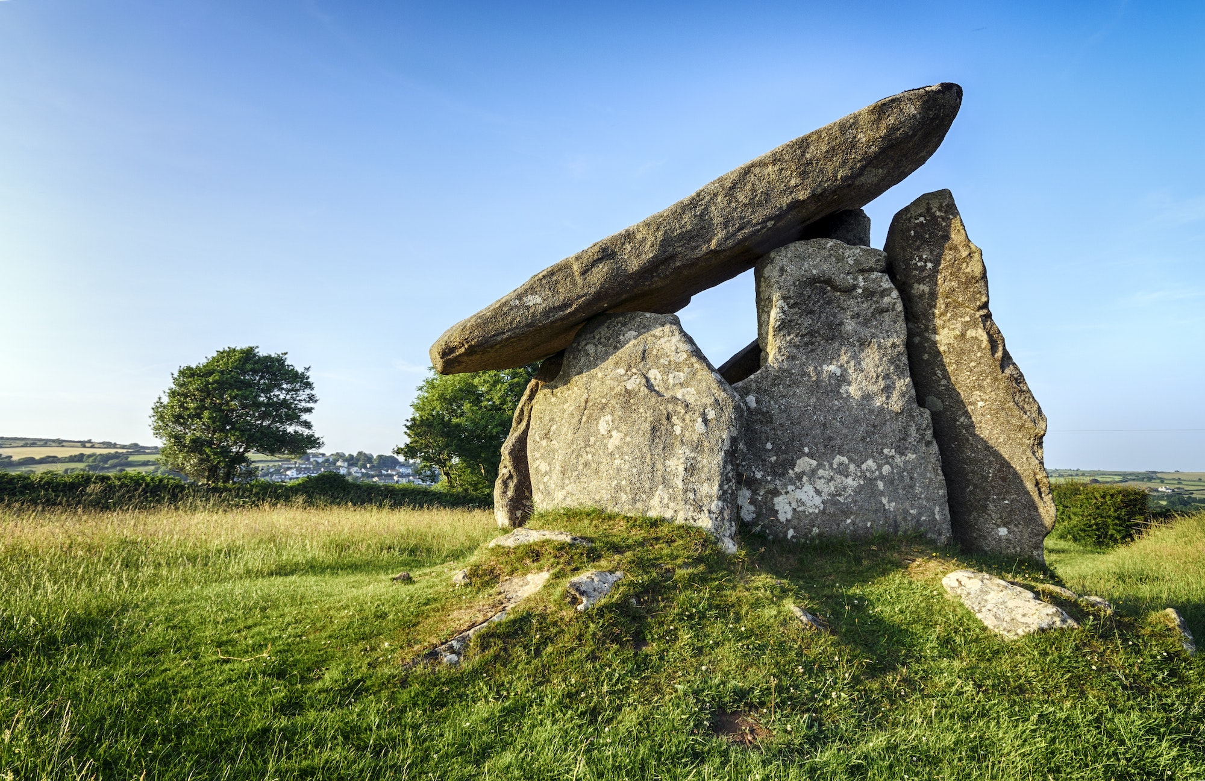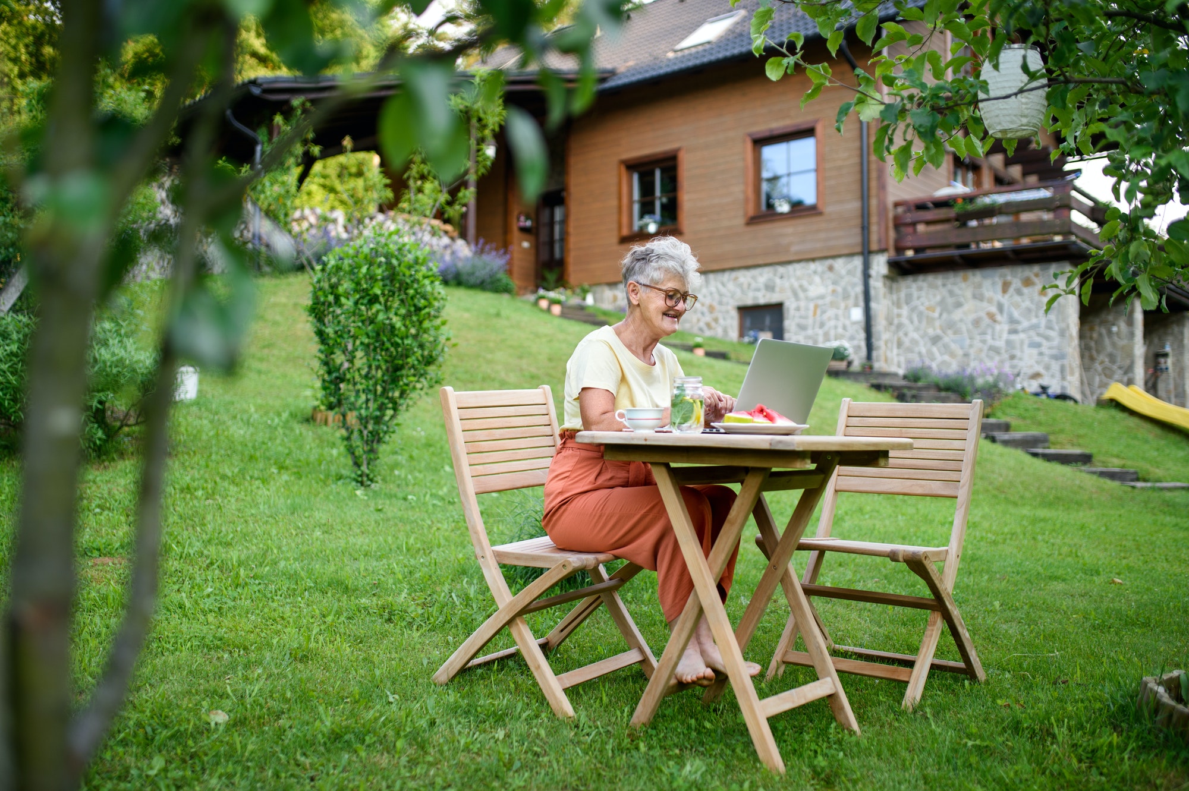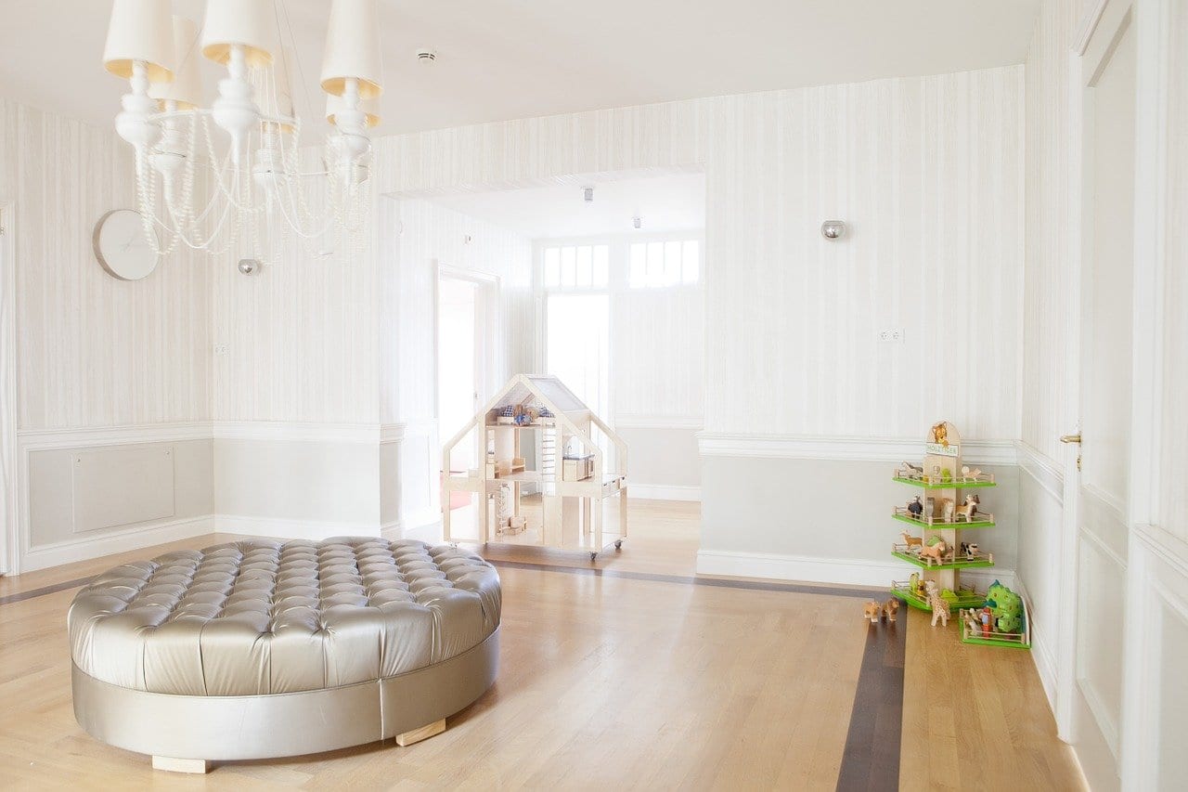Unlocking the Potential: A Comprehensive Guide to House Extensions in London
London, a city pulsating with architectural vitality, invites homeowners to redefine their living spaces through thoughtfully crafted house extensions. In this guide, inspired by the essence of interior design architecture in London, we delve into the intricacies of house extensions, exploring the types, costs, financing options, and the transformative power of environmentally conscious designs.
I. Introduction: The Art of Enhancing Home Spaces
The allure of house extensions lies in the promise of breathing new life into existing structures. Interior Design Architects in London play a pivotal role in this endeavour, seamlessly merging architectural innovation with interior design sensibilities. As we embark on this journey, let’s unravel the mysteries of house extensions and their transformative impact on London homes.
II. Types of House Extensions: A Symphony of Possibilities
- Ground Floor vs. First Floor Extensions
- Ground Floor Extensions: Unveiling the social potential, creating open-plan kitchen spaces, and reimagining connections with the outdoors.
- First Floor Extensions: Crafting secluded sanctuaries – bedrooms, home offices, and bathrooms – providing a retreat within the home.
- Front, Side, and Rear Extensions
- Front House Extension: Preserving rear gardens while expanding living spaces, from living rooms to ground floor bedrooms.
- Side House Extension: Transforming neglected alleyway spaces into compact additions, perfect for creating stunning open-plan kitchen diners.
- Rear House Extension: A popular choice for expanding key living areas, such as kitchens, and fostering a better connection with gardens.
- Specialised Extensions for Semi-Detached and Terraced Houses
- Semi-Detached House Extensions: Unleashing design freedom with minimal impact on neighbours and potential benefits from permitted development rights.
- Terraced House Extensions: Navigating the delicate balance between privacy considerations and design freedom.
- Innovative Options: Flat-Pack House Extensions
- Flat-Pack or Prefab Extensions: Emerging as a cost-effective and time-efficient alternative, offering flexibility in construction but posing limitations on customisation.
III. The Cost Conundrum: Budgeting for Your Vision
Estimating the cost of a house extension involves a meticulous evaluation of various factors. Here’s a glimpse into potential costs based on extension types:
- Flat-Pack House Extensions: Budget: £750 – £1,140 per square meter (Low), £1,275 – £1,800 (Mid-Range), £1,650 – £3,600 (High-End).
- Rear House Extensions: Ground Floor: £40,000 – £100,000, Double-Storey: £70,000 – £150,000.
- Terraced House Extensions: Approximately £1,200 to £3,300 per square meter.
- Semi-Detached House Extensions: Ground Floor: £40,000 – £100,000, Double-Storey: £70,000 – £150,000.
- Side of House Extensions: £50,000 – £90,000.
- Front House Extensions: Approximately £1,500 to £3,000 per square meter.
IV. Financing the Vision: Navigating the Financial Landscape
- House Extension Loan: Ideal for smaller projects, unsecured personal loans offer flexibility with shorter-term costs.
- House Extension Remortgage: A versatile option for larger projects, utilising existing and future home equity for increased flexibility.
- Personal Savings: A straightforward approach, though inflexible, allowing homeowners to embark on extensions without lender involvement.
V. Designing Dreams: Inspirational House Extension Ideas
- Side Home Extension in Lambeth: Utilizing dead space around the property for a broken-plan kitchen/living room with a glass ceiling and exposed brick wall.
- Wraparound House Extension in Southwark: An economical option maximising space without sacrificing the rear garden, combining a wraparound extension with a matching brick facade.
VI. Interior Design Harmony: Avoiding Pitfalls in Your Extension
As the architectural plans take shape, early consideration of interior design is crucial. Common mistakes to avoid include overlooking the final layout, neglecting the cohesion between original and extended parts, and underestimating the importance of maximising natural light.
VII. Green Extensions: Embracing Eco-Friendly Design
With a growing focus on environmental consciousness, homeowners are steering towards eco-friendly house extensions. Prioritising energy efficiency through lighting, heating, and insulation contributes to a greener living space and reduced carbon footprint.
VIII. The Extension Journey: Navigating the Process with Resi
- Measured Survey and Proposed Design: Initiating the project with a thorough survey and crafting a design proposal.
- Planning Permission and Structural Engineer: Securing necessary permissions and engaging structural experts for a robust foundation.
- Party Wall Notice and CCTV Surveyor: Ensuring neighbourly agreements and conducting surveys for enhanced security.
- Building Regulations Package and Tender Process: Complying with regulations and selecting contractors through a transparent tender process.
IX. The Architect’s Touch: Do You Need an Architect for a House Extension?
While not legally required, architects bring unparalleled design prowess, increased home value, expert guidance, and planning success. Their inclusion elevates the overall vision and ensures a harmonious blend of aesthetics and functionality.
X. Conclusion: Redefining London Living, One Extension at a Time
In the dynamic landscape of London’s architecture, house extensions stand as testaments to the city’s adaptability and the homeowners’ aspirations. Guided by the expertise of Architects Interior Designers in London, each extension becomes a bespoke creation, seamlessly blending innovation with the charm of existing structures. As London’s homes undergo metamorphoses, the architectural tapestry evolves, reflecting the city’s ever-changing spirit and the timeless allure of personalised living spaces.
Discover more from Futurist Architecture
Subscribe to get the latest posts sent to your email.




