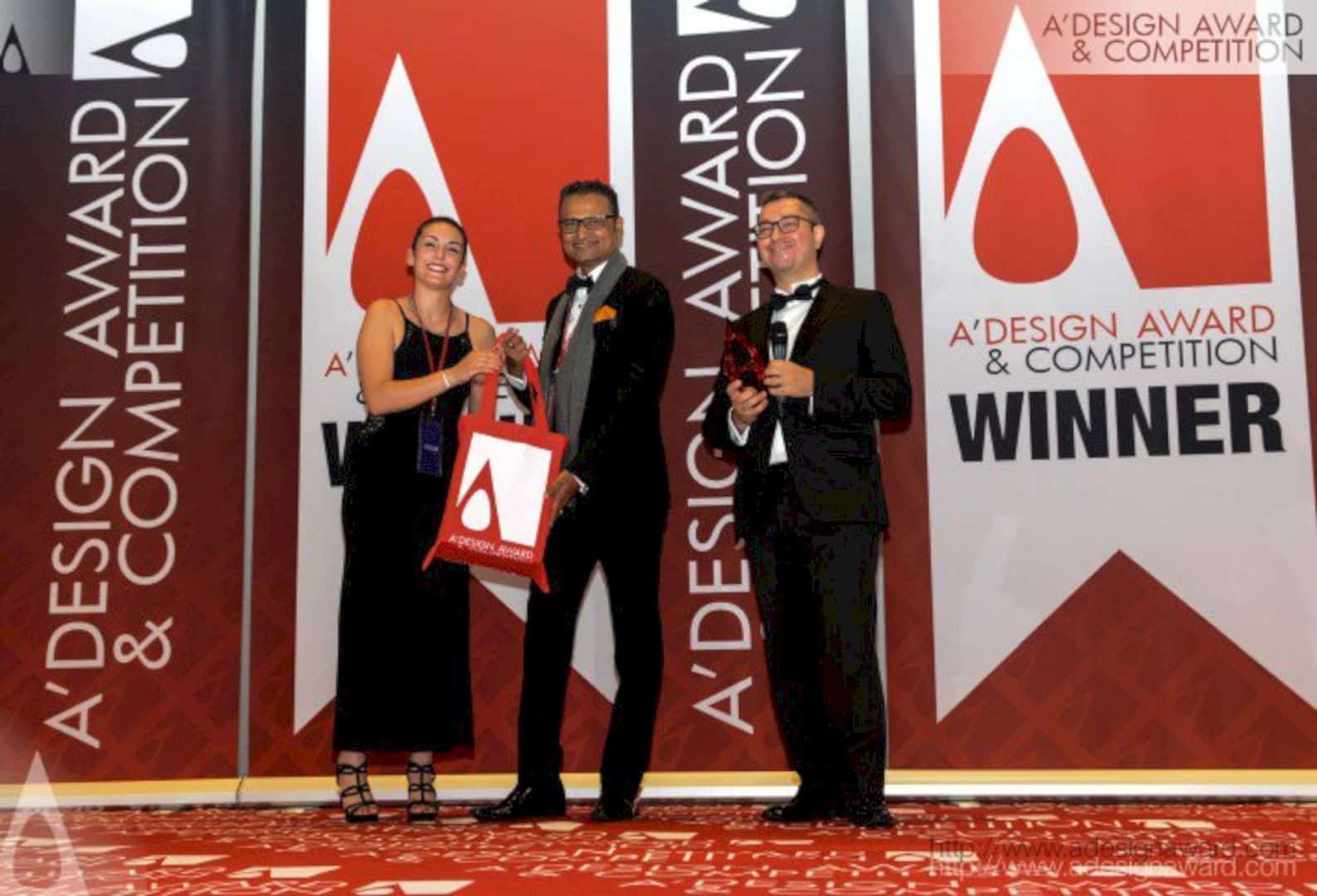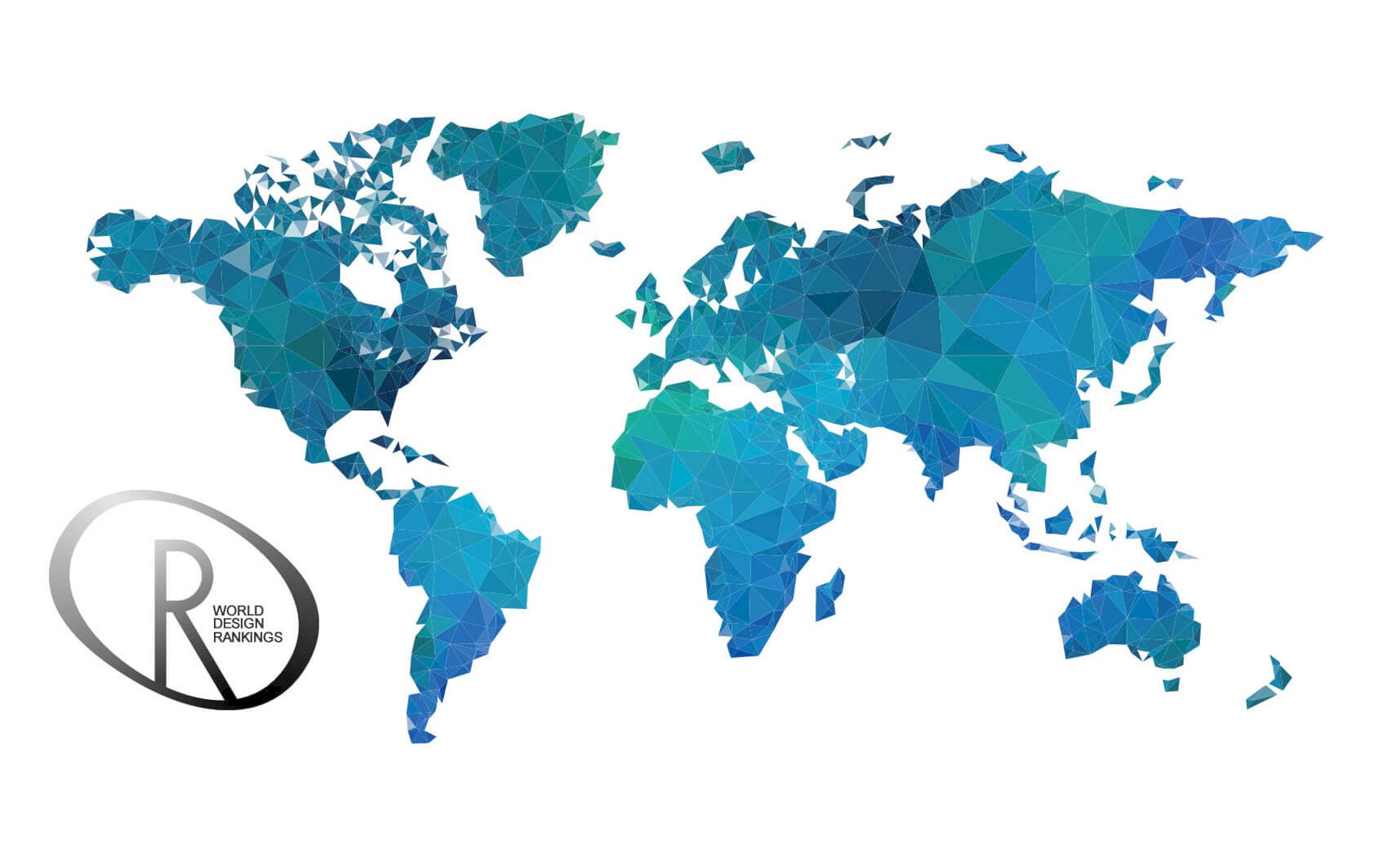Each year, millions of designs and products are launched. A’ Design Awards & Competition comes to highlight the best designs and well-designed products to the public internationally. It is the most prestigious and influential design accolade in the world to promote designers and their awesome works.
By participating in or winning A’ Design Awards & Competition, all participants and winners will get lots of benefits. Besides getting extensive and intense publicity, all winners will also get a comprehensive and extensive winners’ kit called A’ Design Prize. This kit provides everything needed to celebrate the success of winning.
Design Competition Categories
There are 100 design competition categories organized by A’ Design Award and Competition. With these multiple categories, it is possible to reach a larger audience and all designers in different fields have a big opportunity to join this competition.
Here are some of the best design competition categories:
1. Architecture, Building and Structure Design
2. Interior Space and Exhibition Design
3. Building Materials, Construction Components, Structures & Systems Design
4. Landscape Planning and Garden Design
5. Kitchen Furniture, Equipment and Fixtures Design
6. Hospitality, Recreation, Travel and Tourism Design
7. Lighting Products and Lighting Projects Design
8. Furniture, Decorative Items and Homeware Design
9. Bathroom Furniture and Sanitary Ware Design
10. Home Appliances Design
Click here for further categories.
Major Benefits of Winning A’ Design Awards
A’ Design Award & Competition provides a comprehensive and extensive winners’ kit called A’ Design Prize for all winners. Here are some major benefits of winning the award included in A’ Design Prize:
1. Award Trophy
2. Gala-Night Invitation
3. The Annual Yearbook
4. Design Award Winner’s Exhibition (Physical)
5. Inclusion in World Design Rankings
6. Promoted to Media Partners
7. Exclusive Interview
8. Design Award Winner Logo
9. Extensive PR Campaign
10. Translation to 100+ Native Languages
How Entries are Judged?
The Grand A’ Design Award Jury Panel for the 2023 – 2024 period of A’ Design Award & Competition consists of 225 Jury Members. It is composed of design professionals, press members, and academics.
The grand jury panel will check the presentations of all entries dozens of times before allowing them into the competition. The jury also will vote in an independent manner without getting influenced by each other.
A’ Design Awards & Competition Previous Winners
A’ Design Awards & Competition has announced 2022-2023 winners in all categories. Check out some award-winning projects in the Architecture, Building, and Structure Design Category below to get inspired by them.
1. Tension Instrument Concert Hall by Lihan Jin
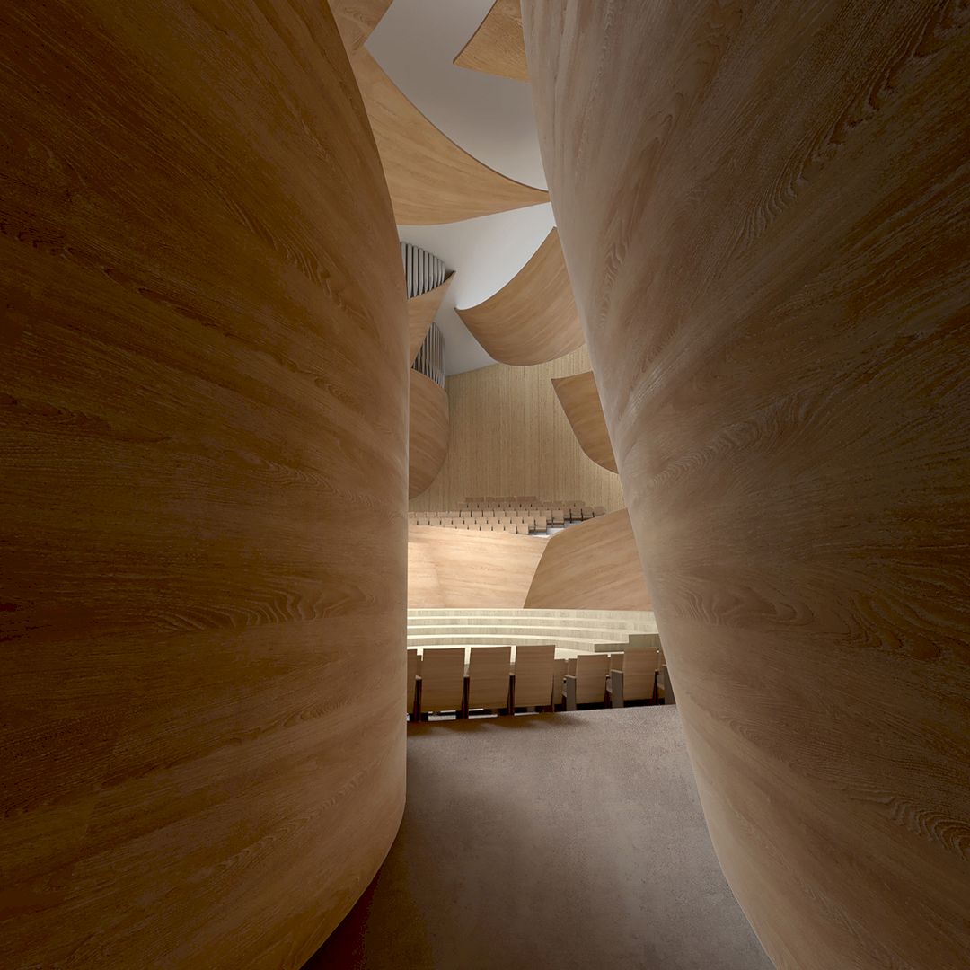
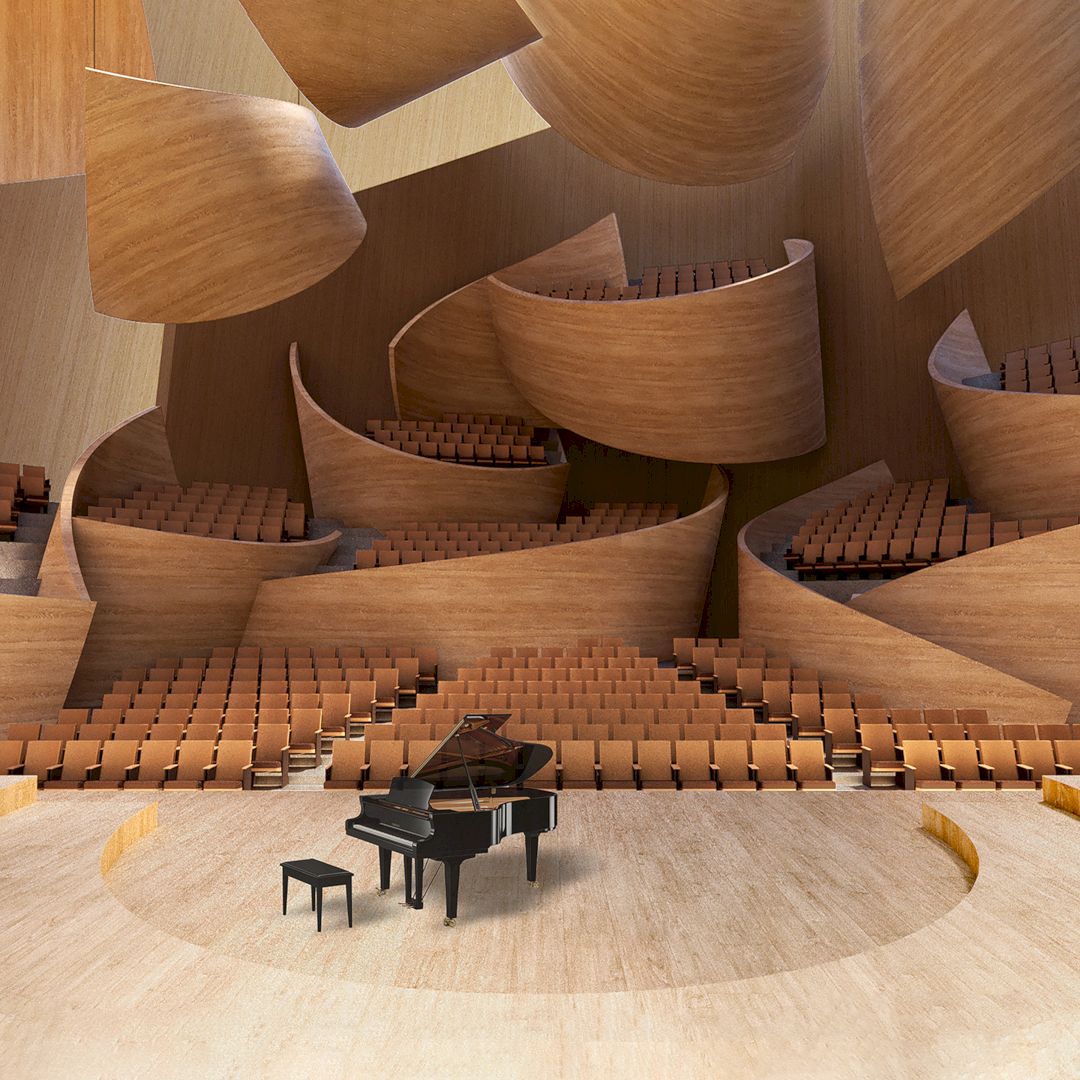
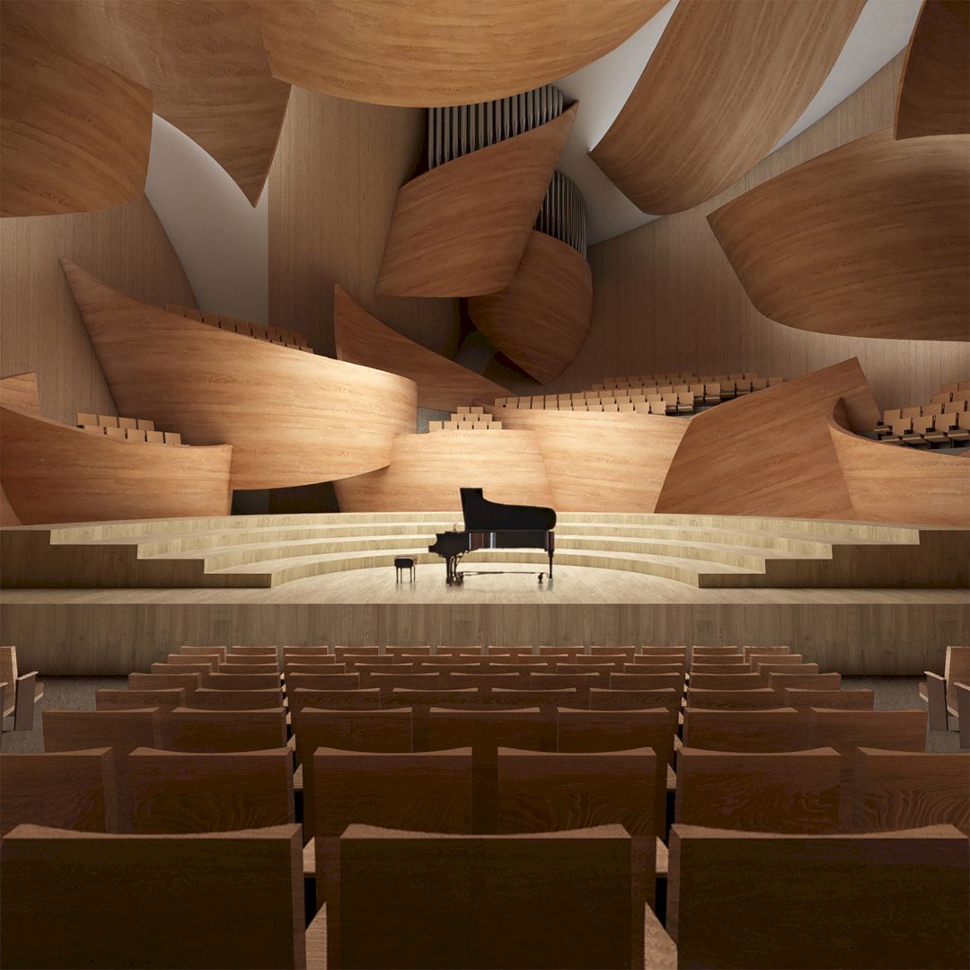
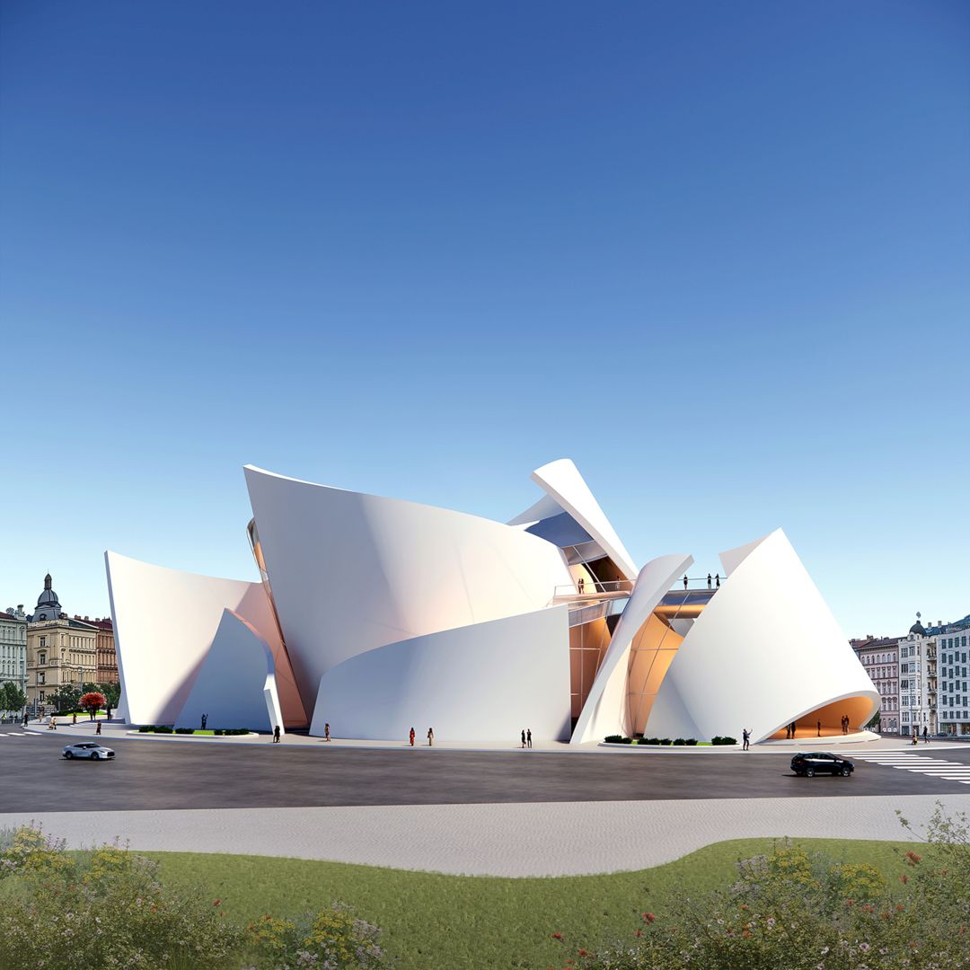
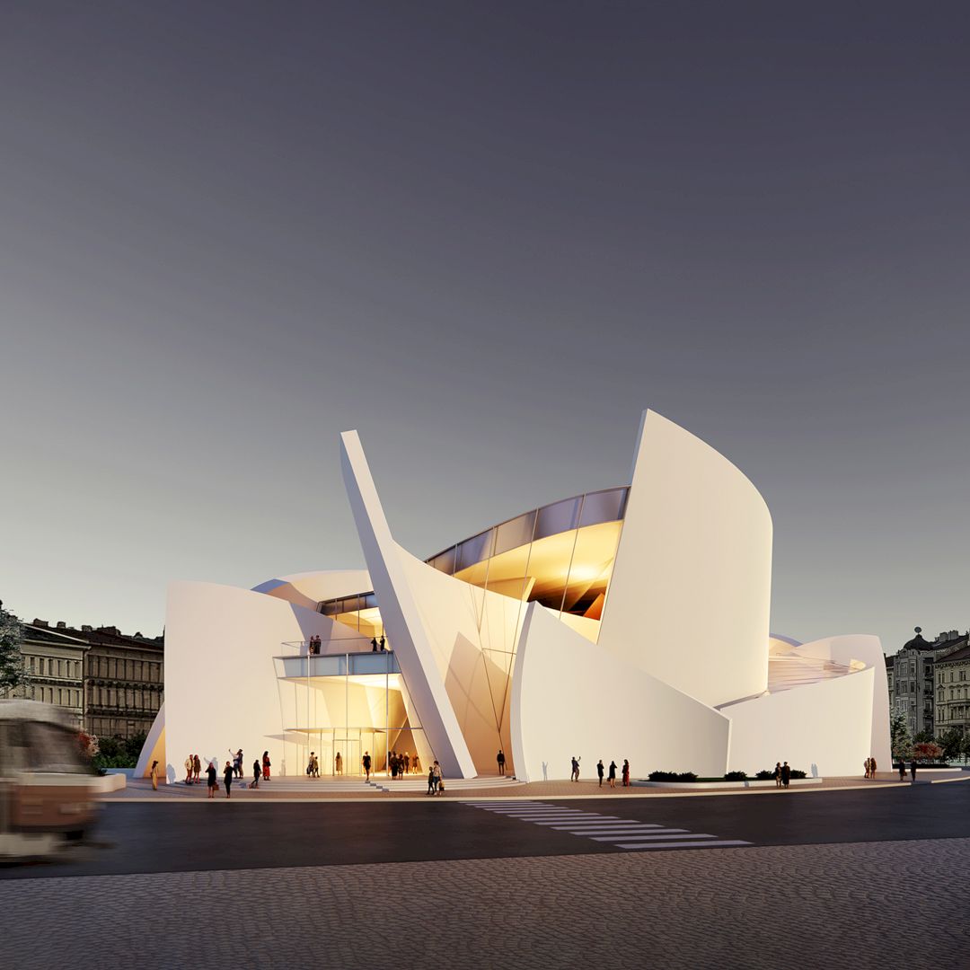
Creating music and architecture is the goal of Tension Instrument Concert Hall. The inspiration for this building’s design comes from Dvorak’s New World Symphony with a prototype originating from a piece of wood bent by a string in tension. It is an orchestration of walls, balconies, and acoustic panels located at the junction of historical and modern districts in Těšnov, Prague.
Lihan Jin is the one behind this awesome architectural project, a professional designer from the USA.
2. The Circle Xinqiao Expatriate Children School by Coast Palisade Consulting Group Ltd
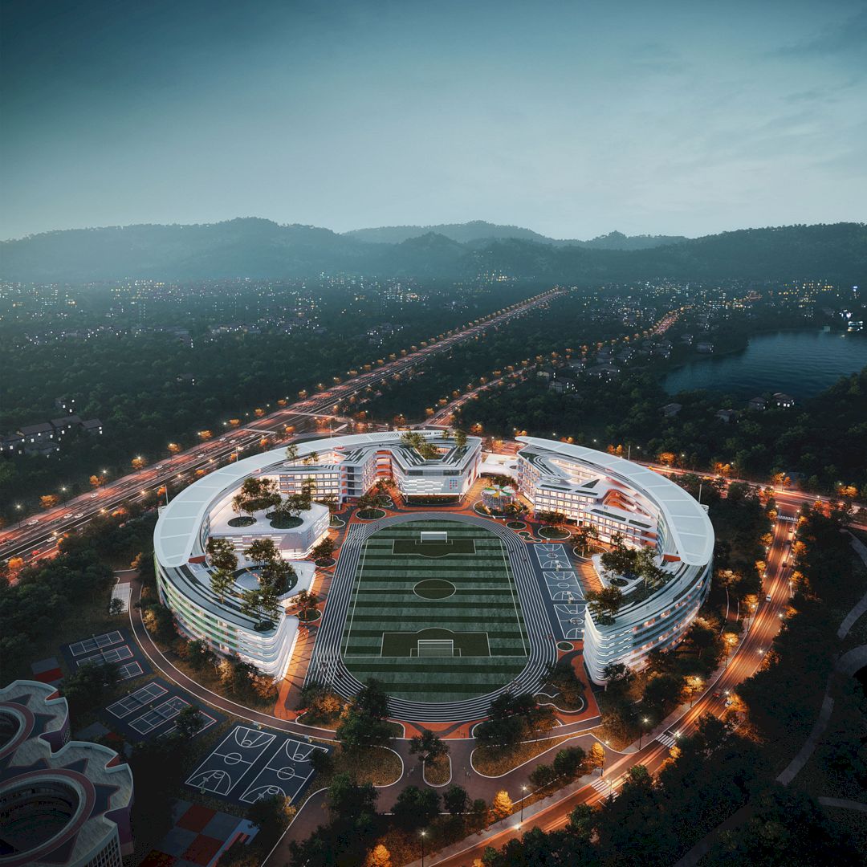
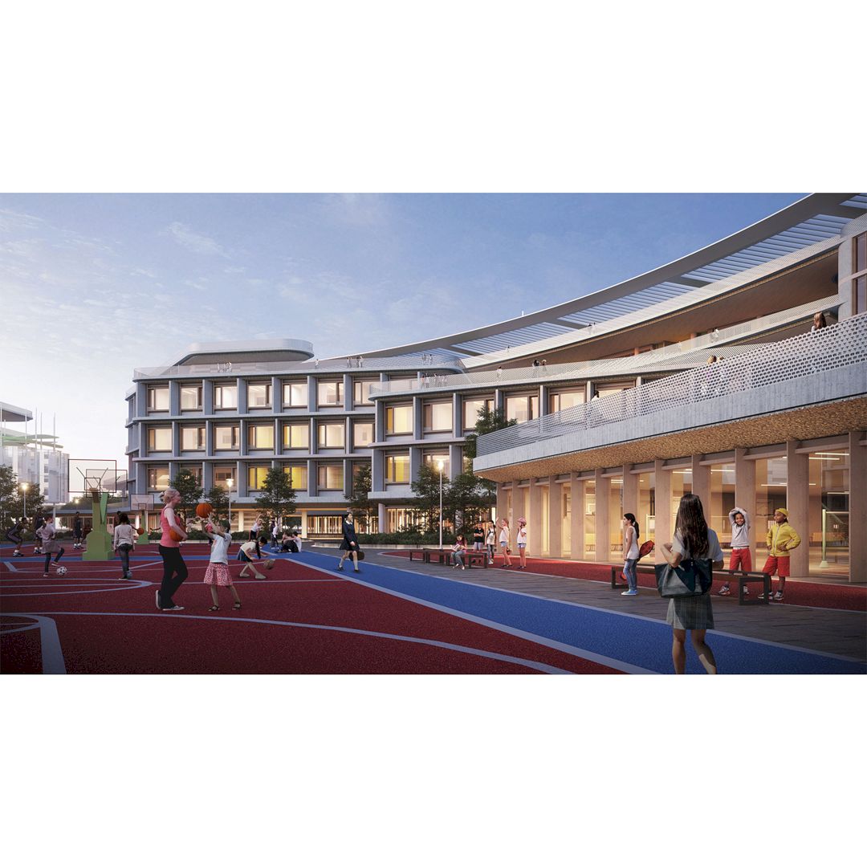
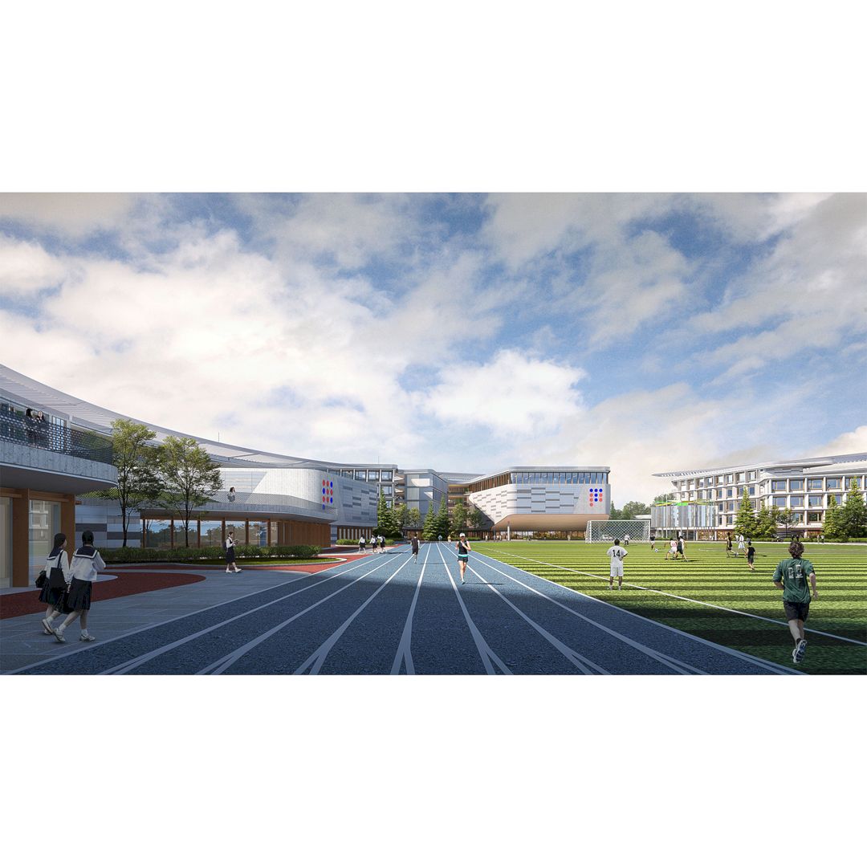
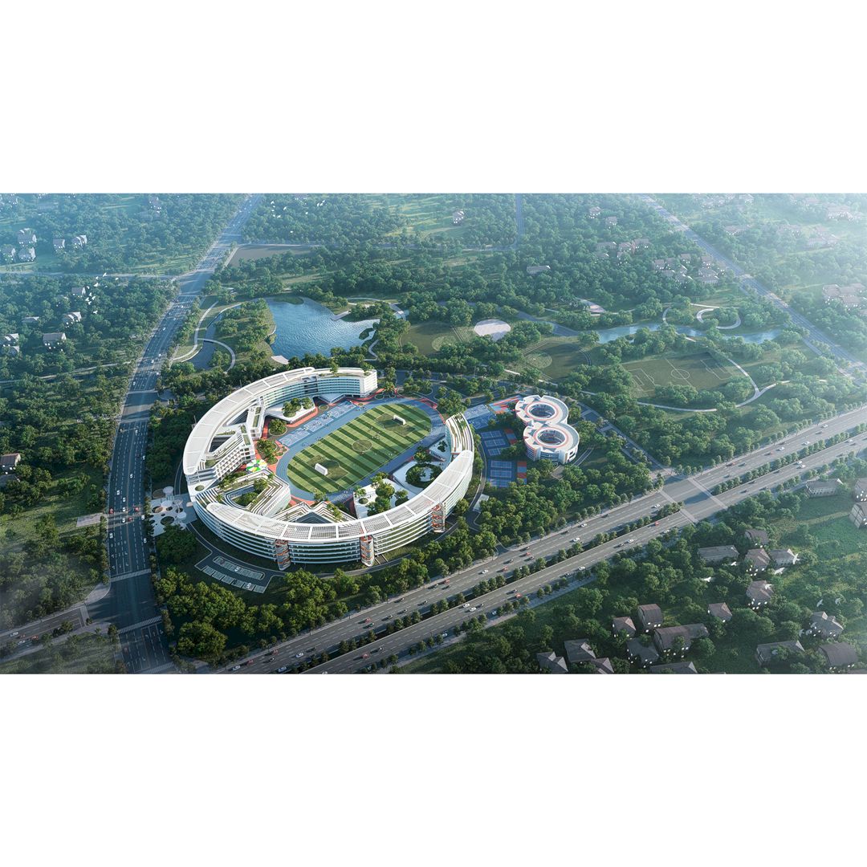
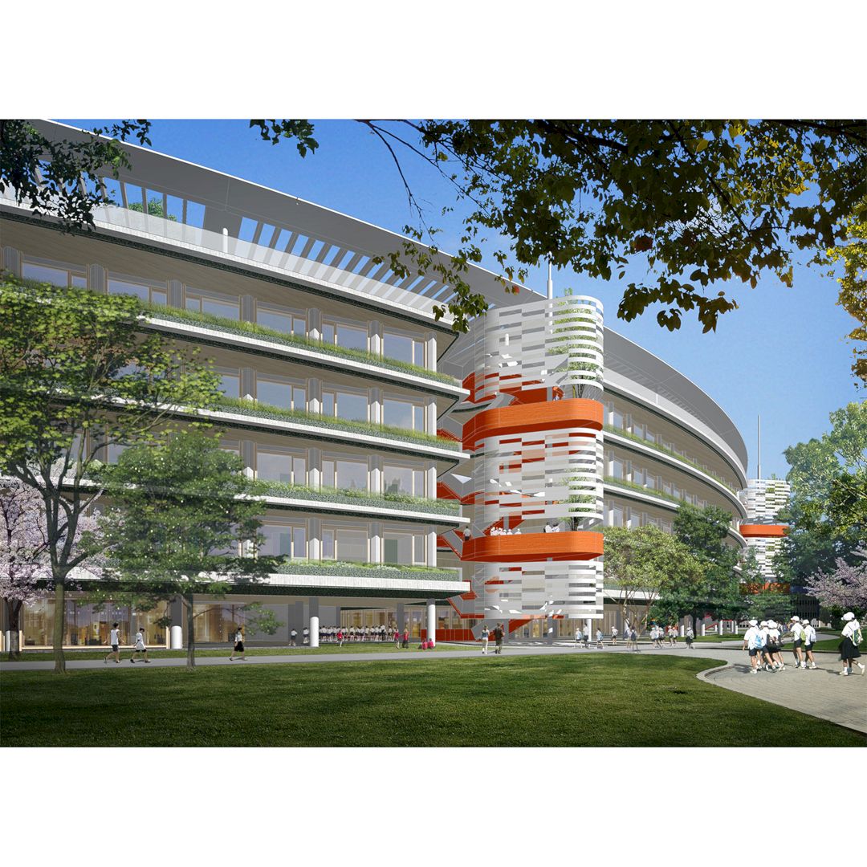
The Circle Xinqiao Expatriate Children School sits on a circular site. It is the first international school in Hefei Airport New Area that includes kindergarten, primary school, and middle school. The building is designed as open as possible to respond to the large park and lake view and the circular shape of the site. The Eastern philosophy of equality is integrated into the architectural form and living conditions
This amazing architectural project is started in May 2022 and designed by Coast Palisade Consulting Group Ltd.
3. Shenzhen Financial Culture Center Public Building by Xiaolin Ji
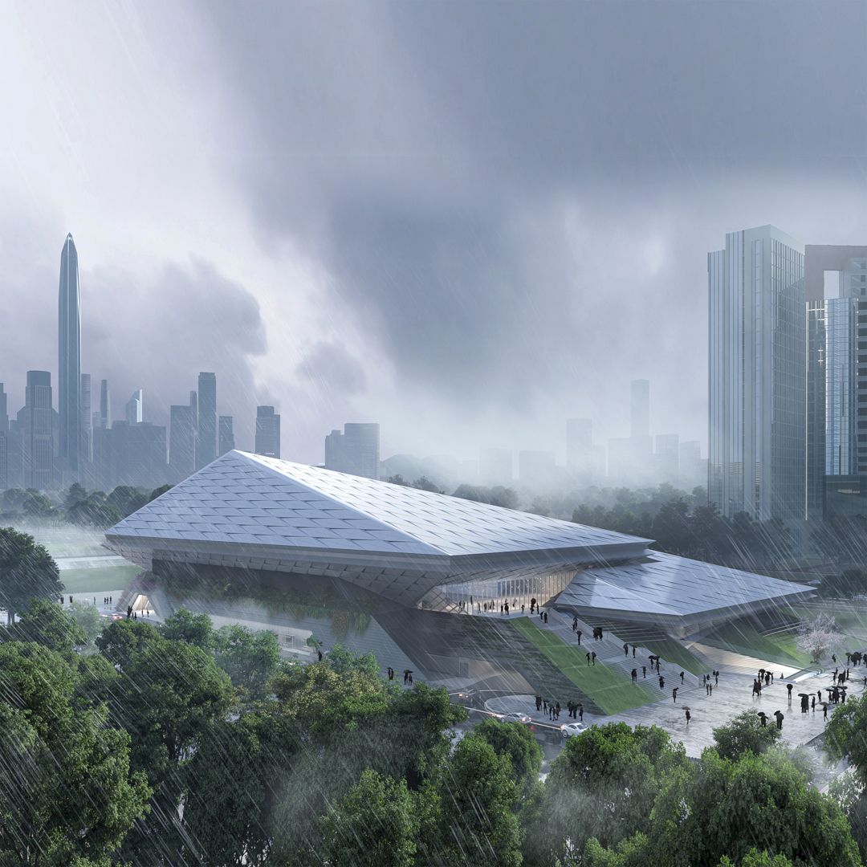
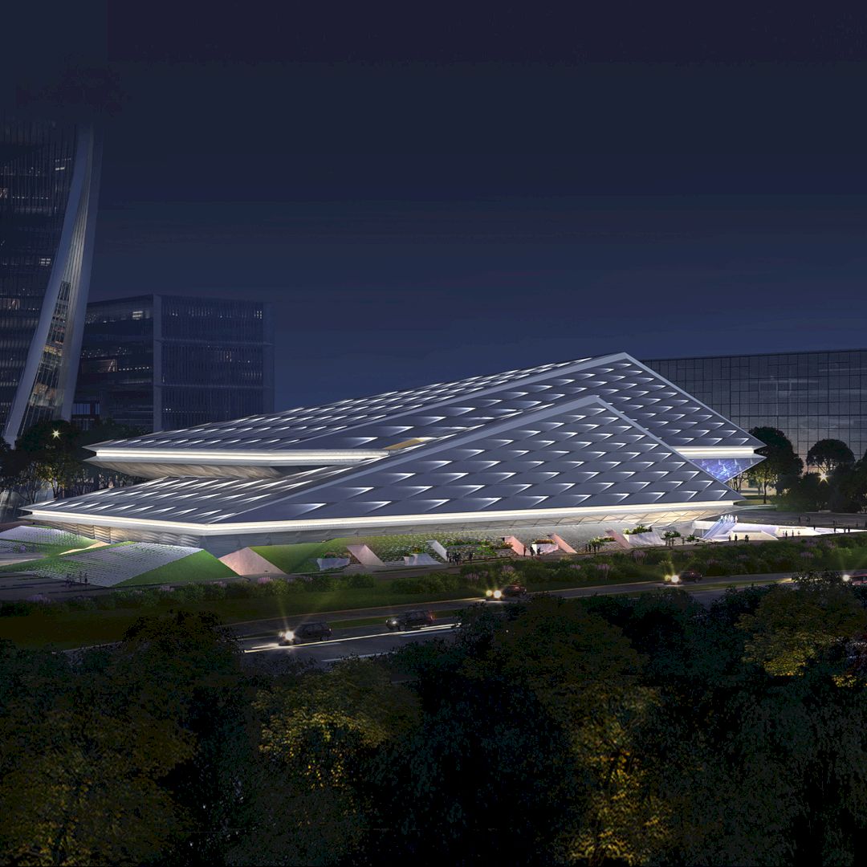
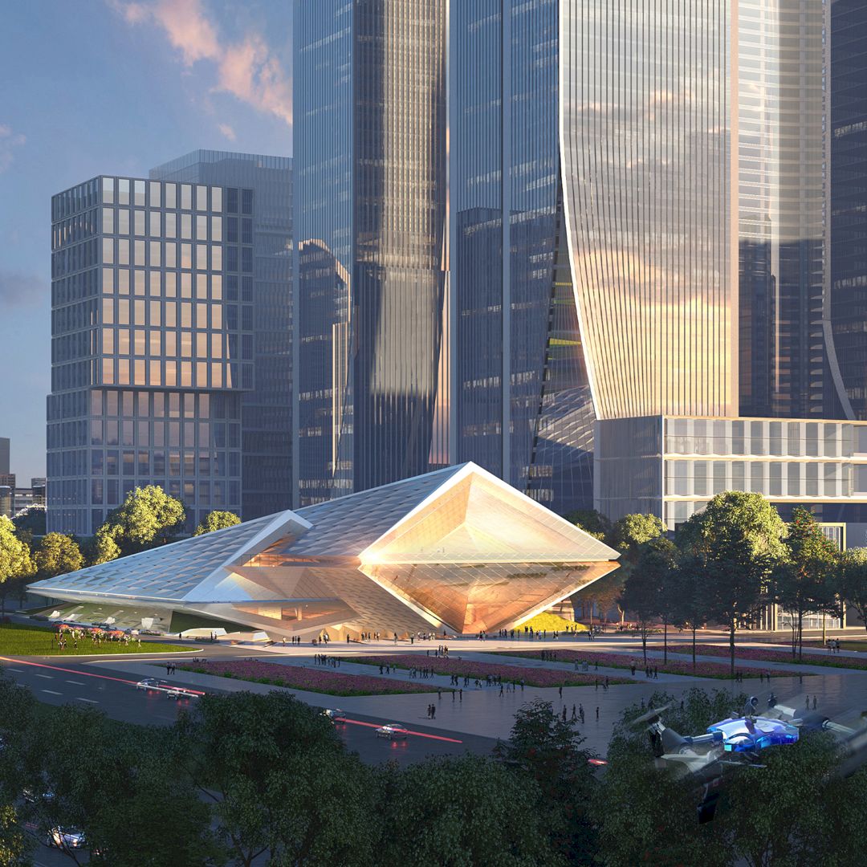
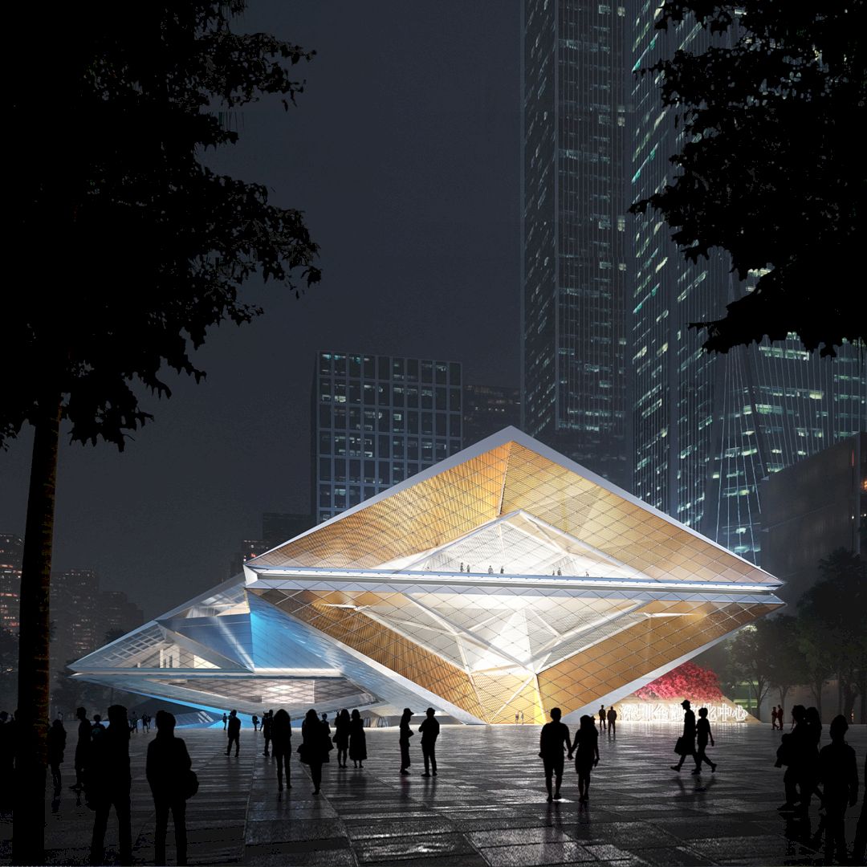
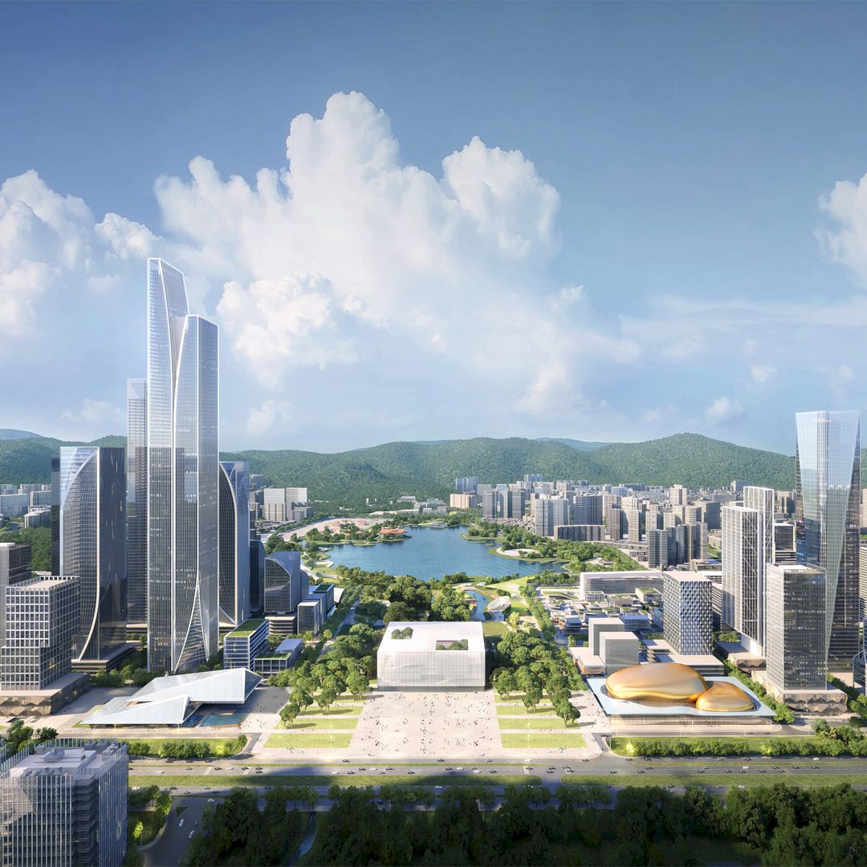
Set to be completed in 2024, Shenzhen Financial Culture Center Public Building is one of the 10 most influential public facilities in Shenzhen, China. It is composed of two rhombus shapes and resembles the stepping stones of the steady development of the financial industry. A sense of speed and futurism comes from the building’s metallic rhombus geometries.
It is an amazing architectural project by Xiaolin Ji for Swooding Architects.
4. Double Barn House by Katarzyna Starzyk
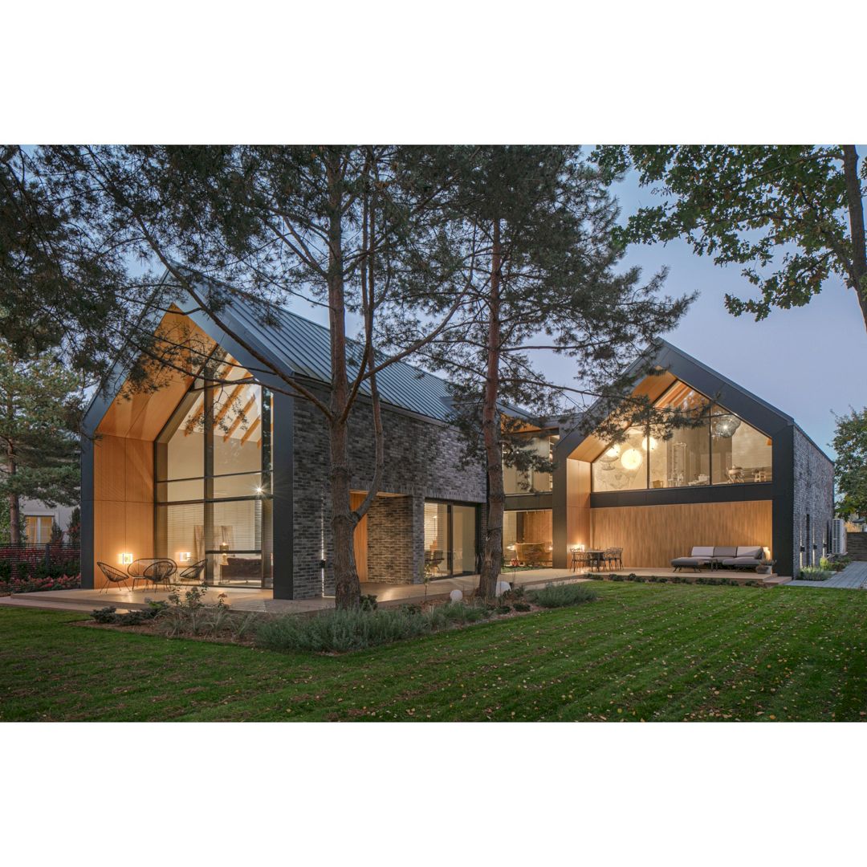
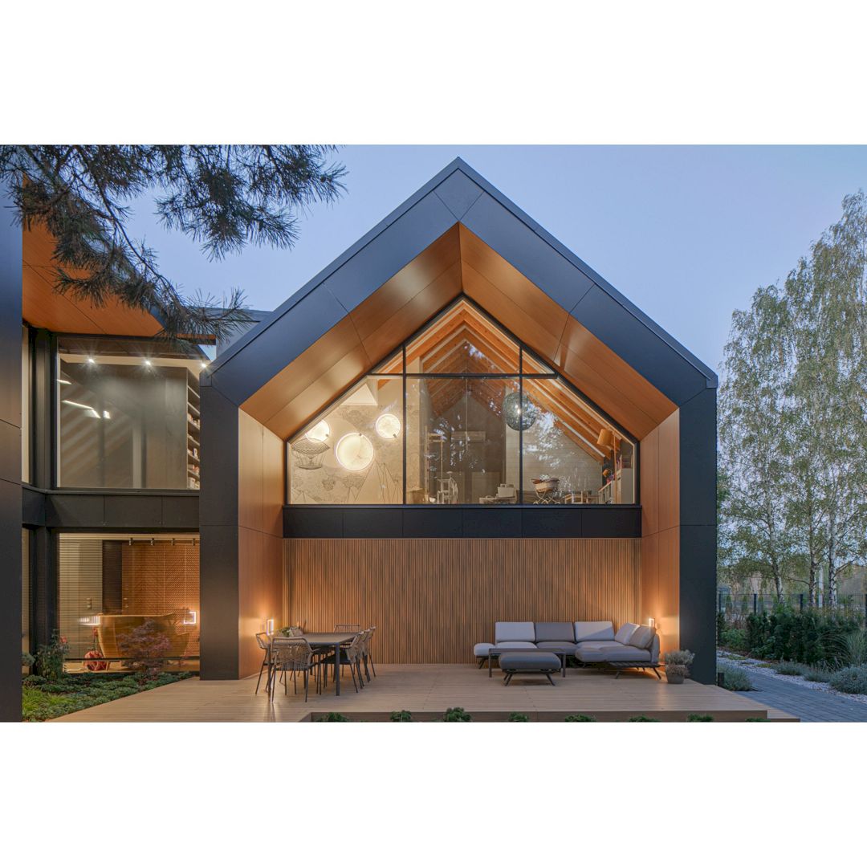
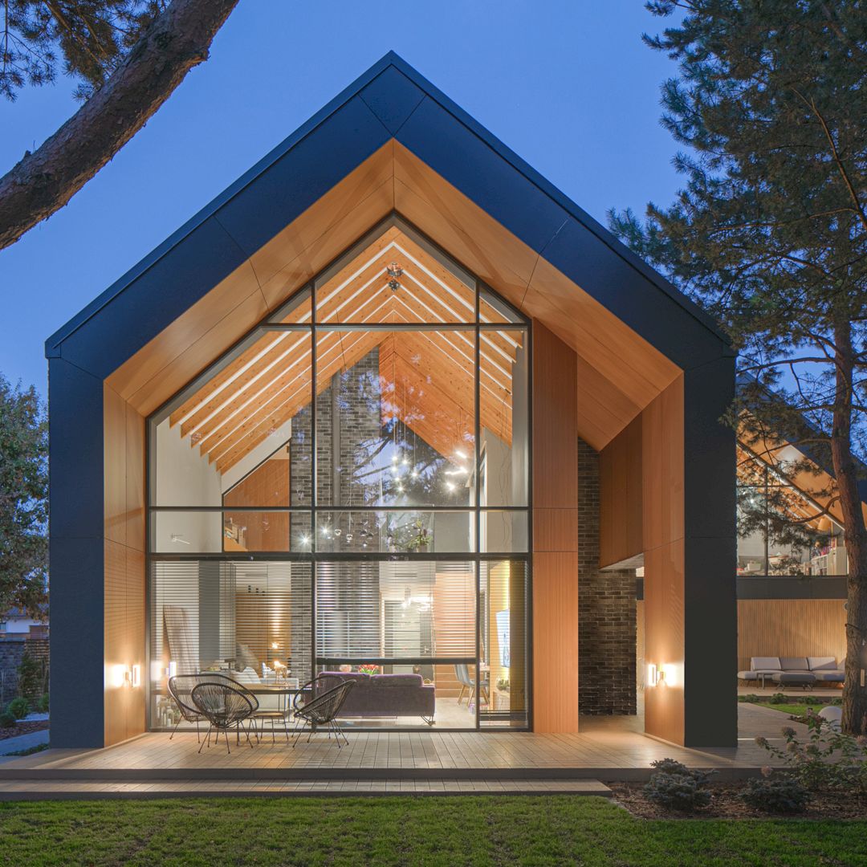
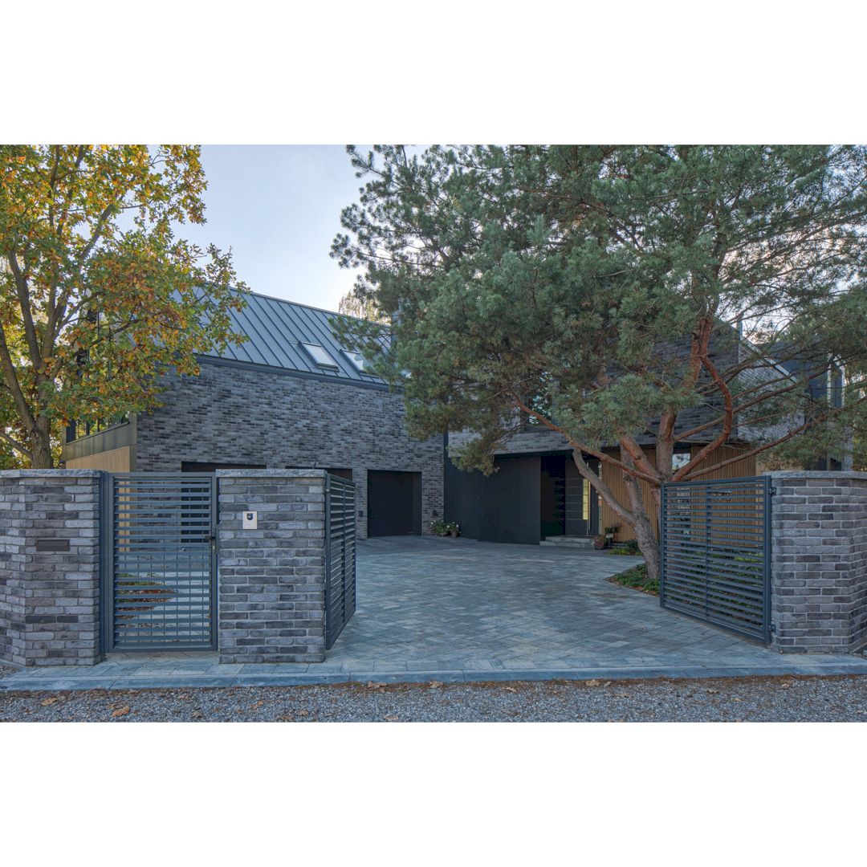
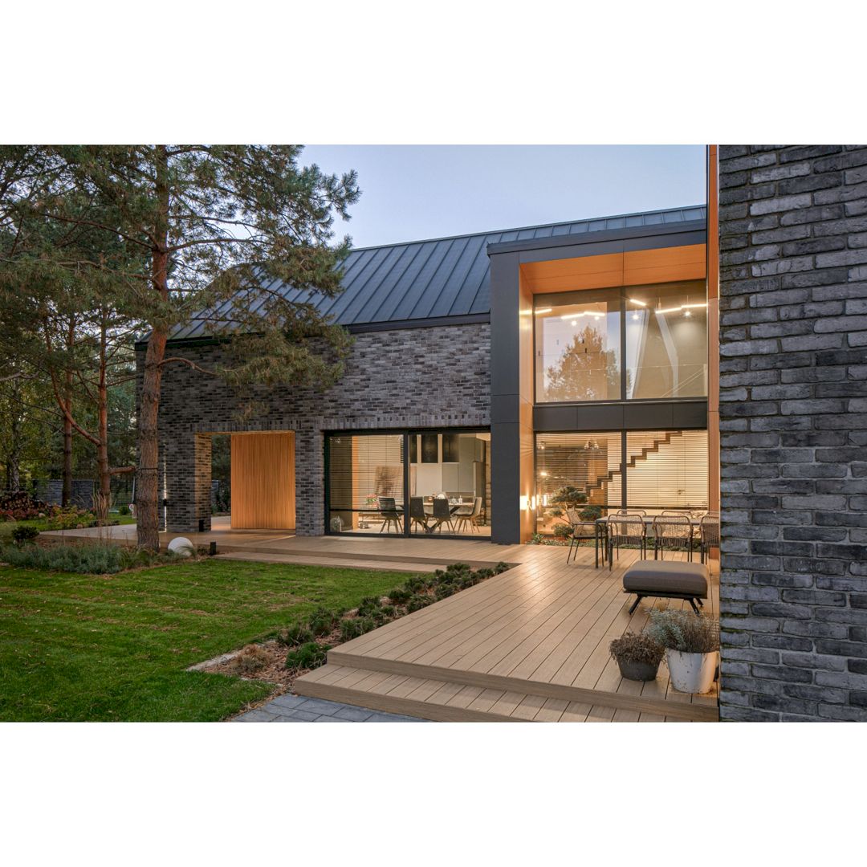
Completed in 2022, Double Barn House is a family house of four located in the suburbs of Warsaw. The goal of this project is to respect the regional tradition through a modern style and version. The graphite facade made of hand-formed brick refers to the dark pine trunks that grow in the area while the dark body’s massiveness is minimized by recesses finished with light wood-like boards.
The architect behind this awesome project is Katarzyna Starzyk, a professional architect that has more than fourteen years of experience.
5. Shopare Residential by Yaser and Yasin Rashid Shomali
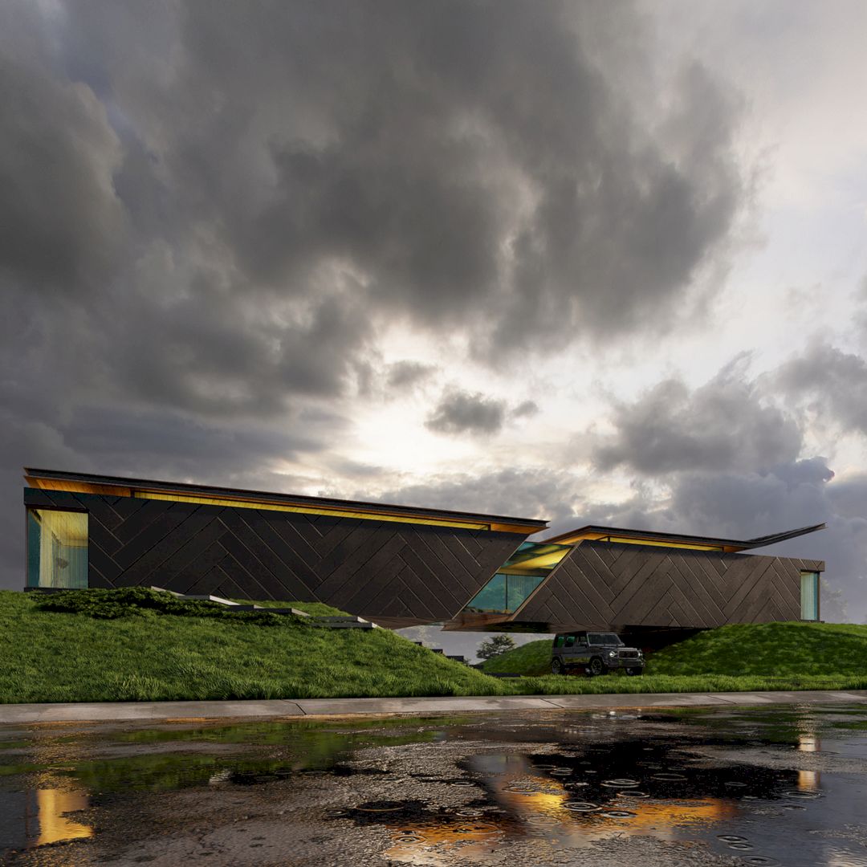
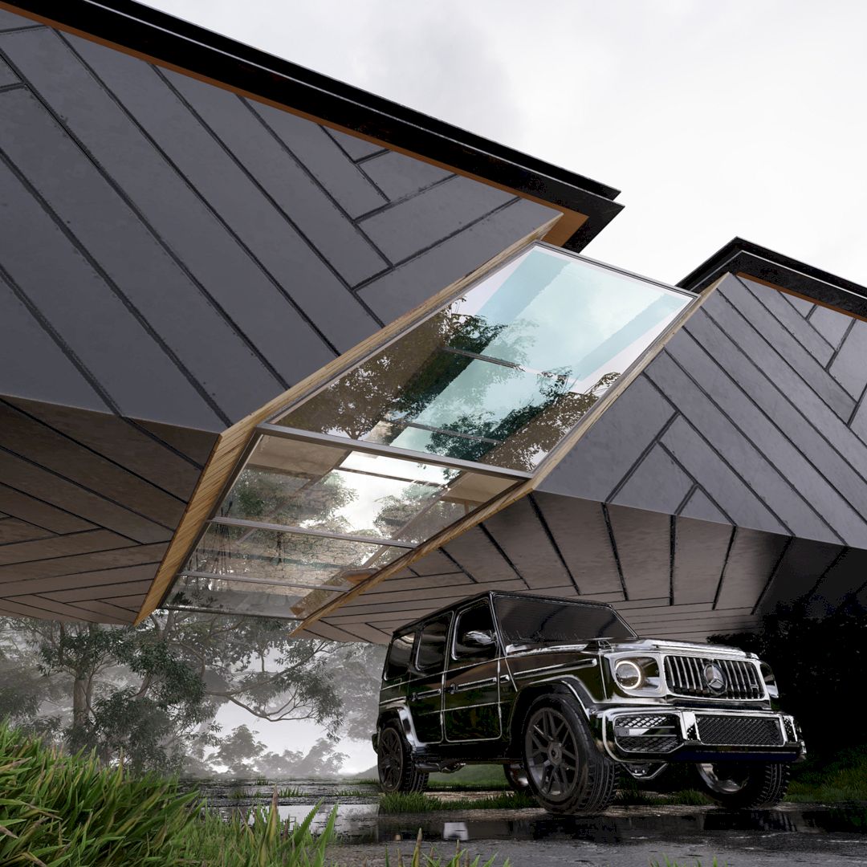
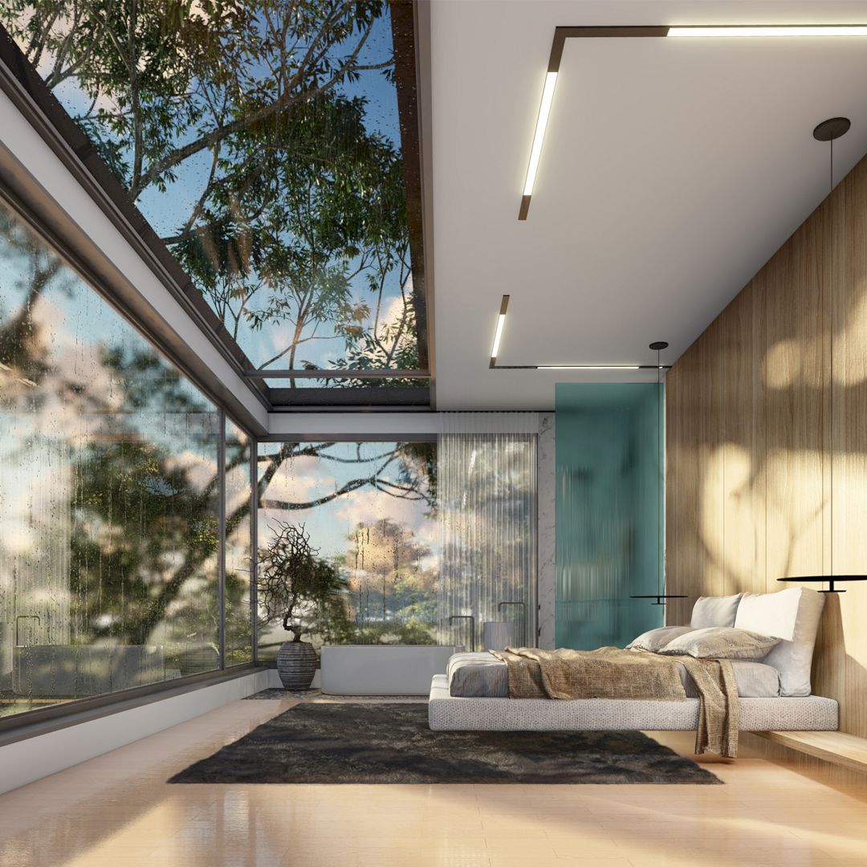
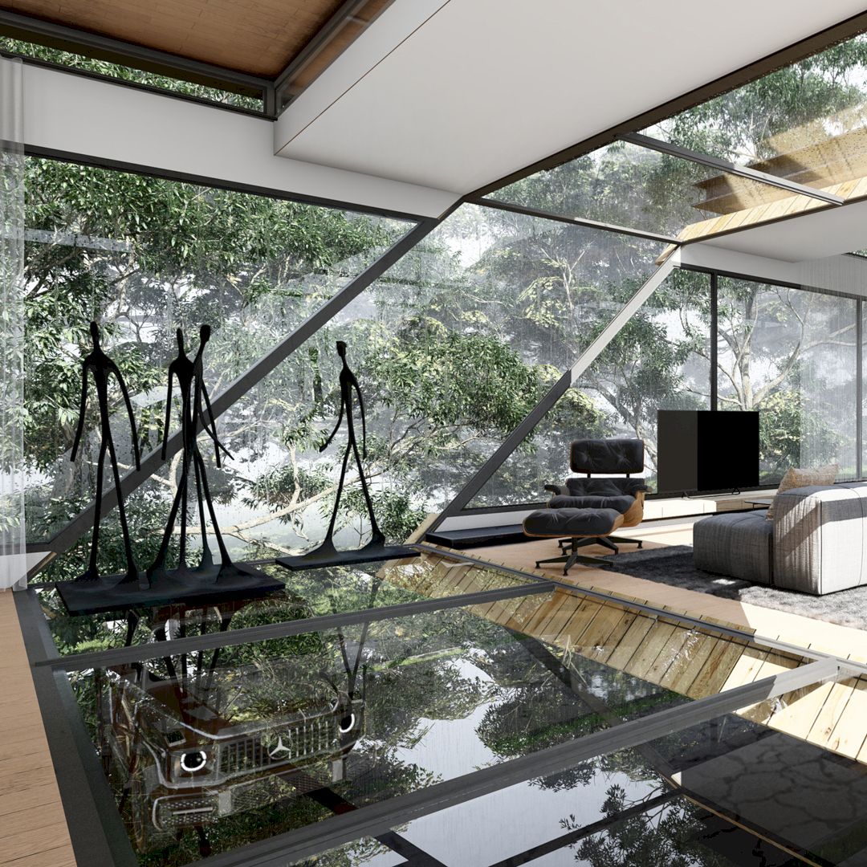
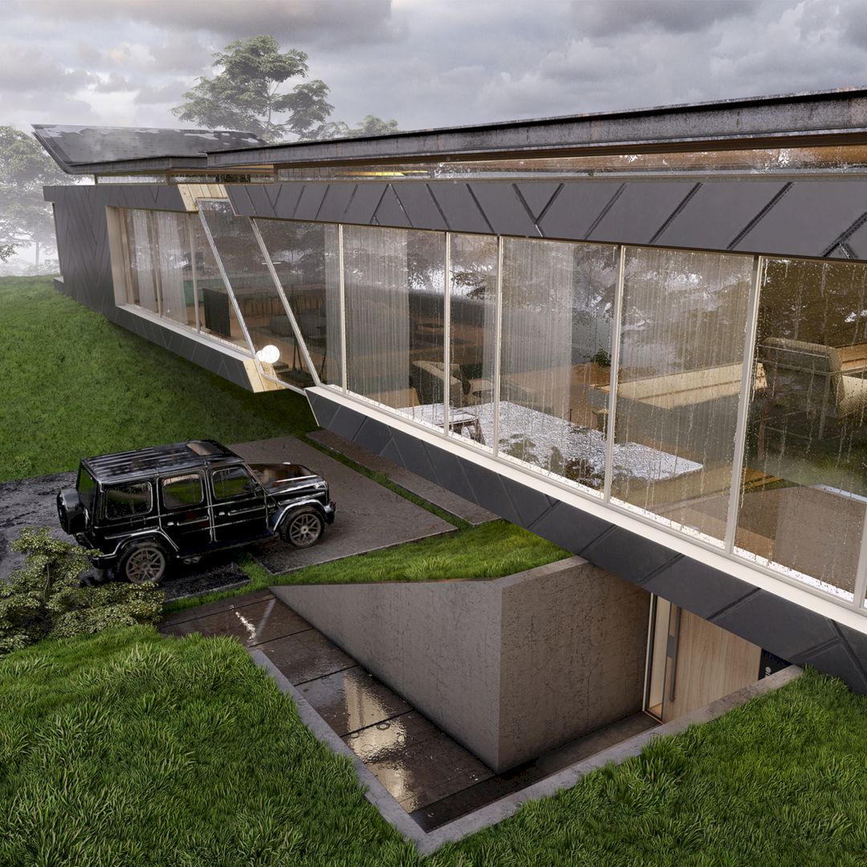
The design inspiration for Shopare Residential comes from the beautiful site, its colors, textures, and the context of the field surrounded by forest. A bonding glass box is the main key element that can separate two sides of the building. One can sense freedom in nature by walking on a glass floor in the middle of a building.
Yaser and Yasin Rashid Shomali from Shomali Design Studio are the men behind this awesome architectural project.
6. Bay Mega Mansion Exhibition Center by Tengyuan Design
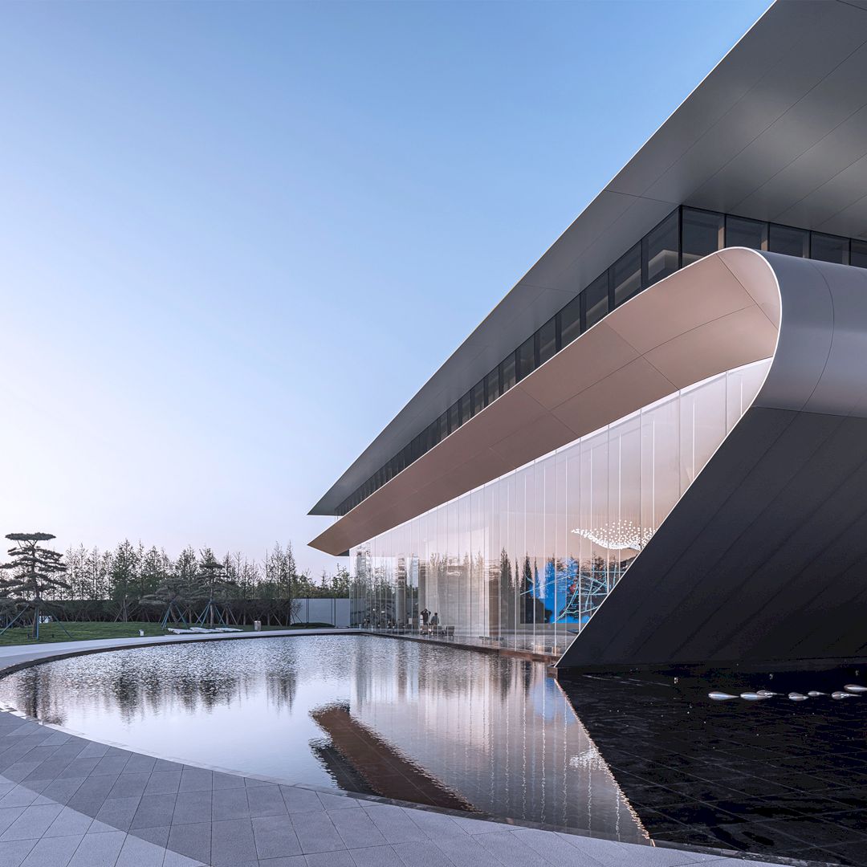
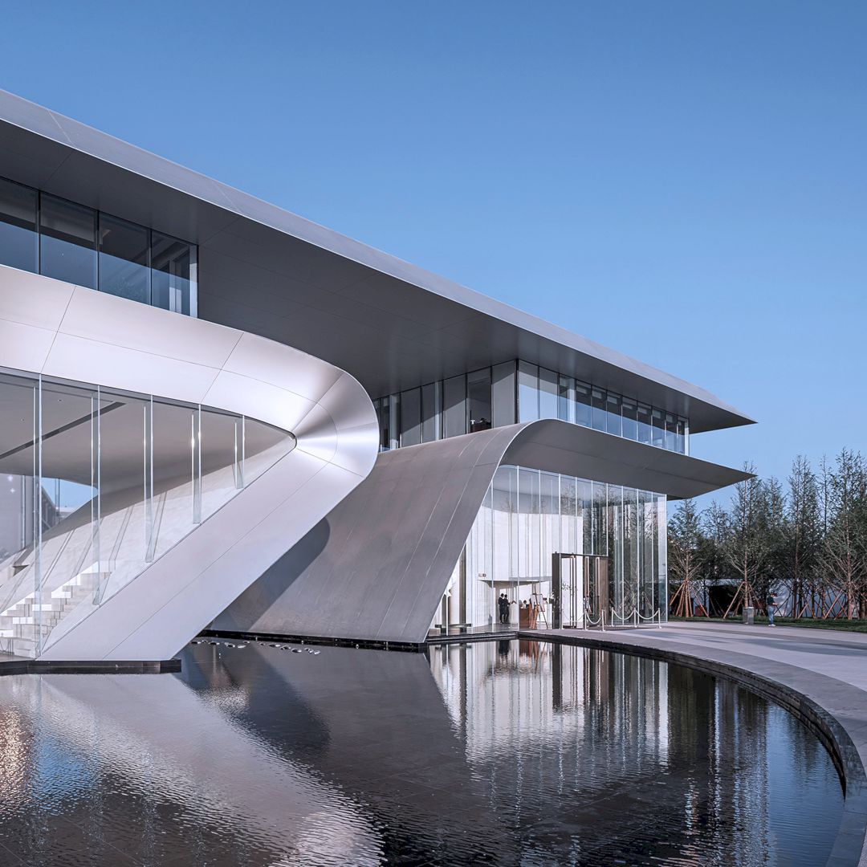
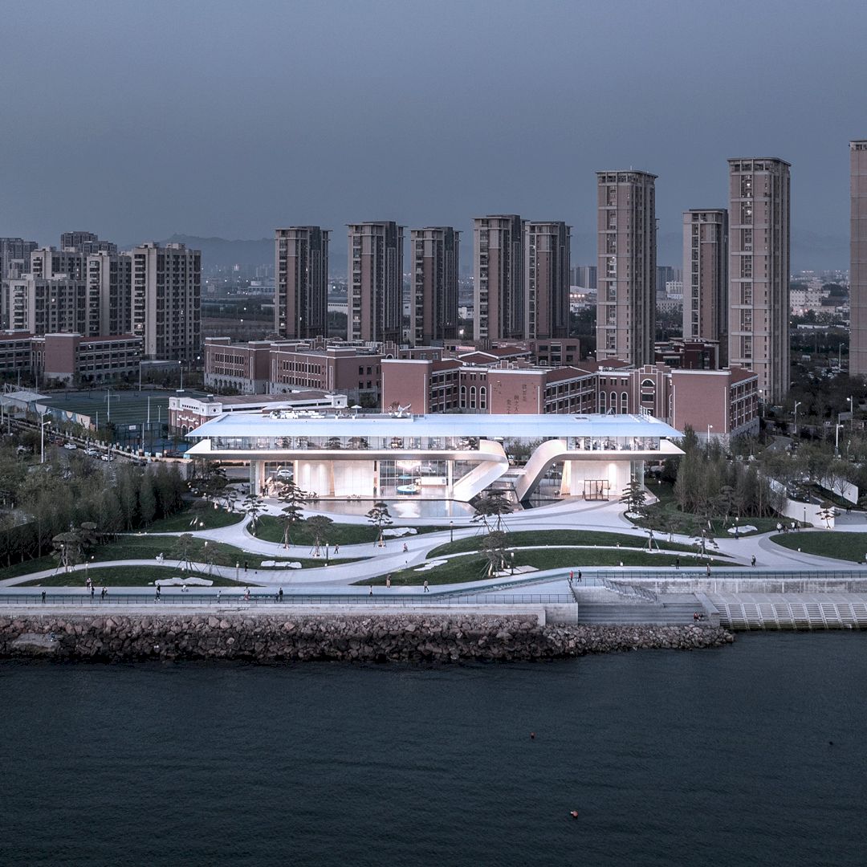
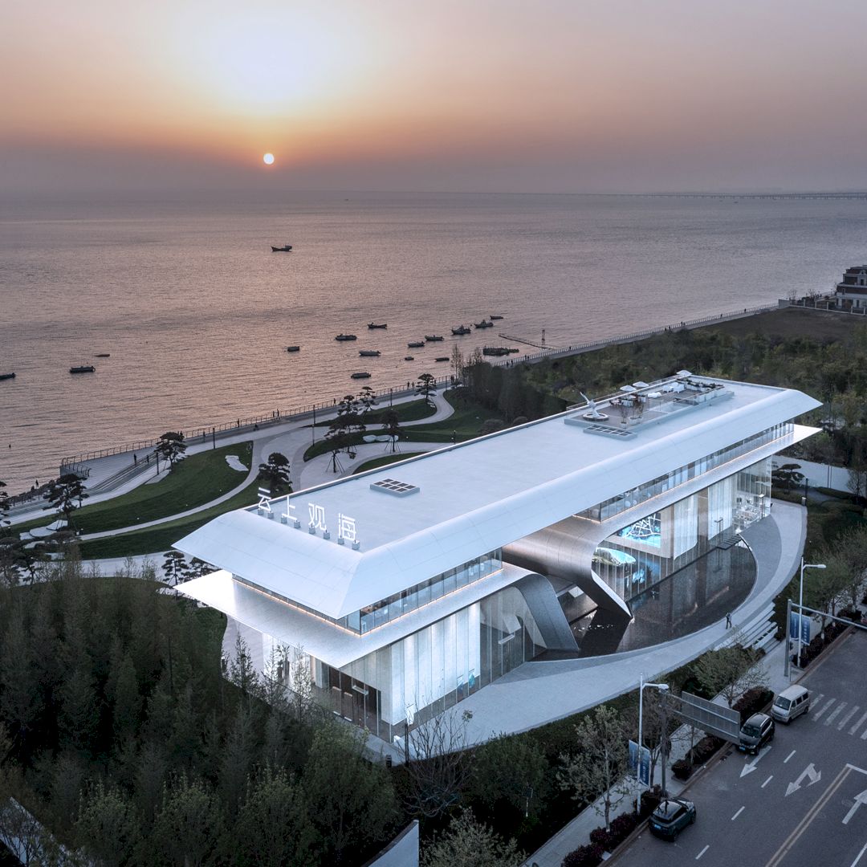
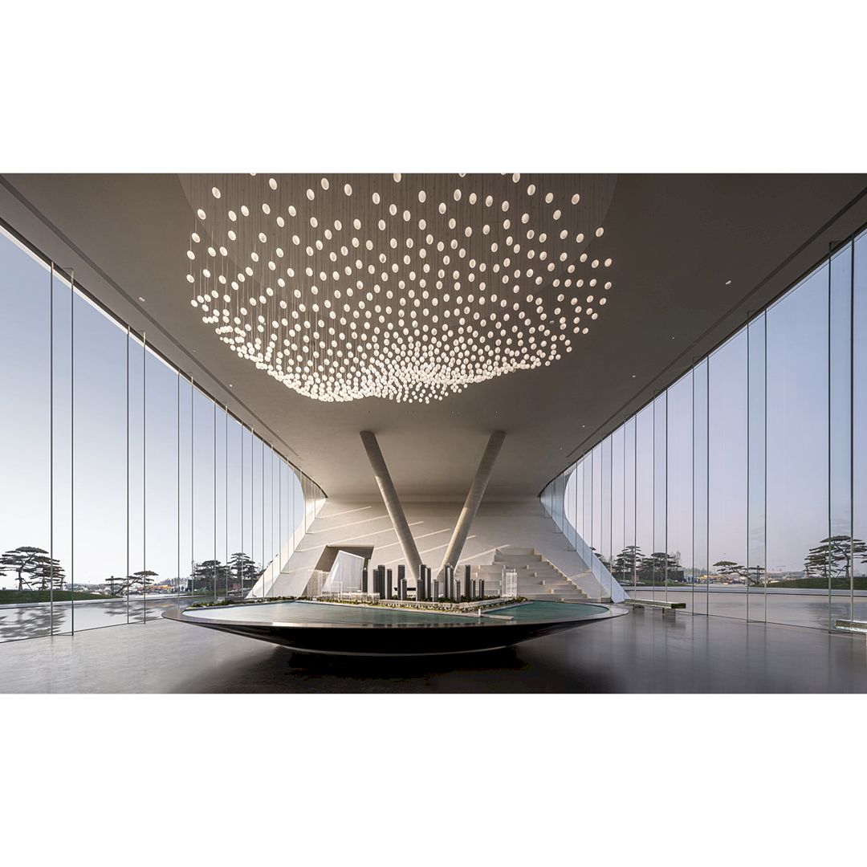
The design of the Bay Mega Mansion Exhibition Center makes full use of the unique sea-view resources in Jiaozhou Bay. Horizontal lines echo the sea’s gentleness and tranquility while curves interpret the tumbling posture of the huge waves of the sea. Both of them complete a concerto between the sea and the waves in this building design.
This exhibition center is an architectural project by Tengyuan Design, a diversified and comprehensive engineering practice consulting organization from China.
7. Villa Madonna Hotel Extension by Joseph Di Pasquale
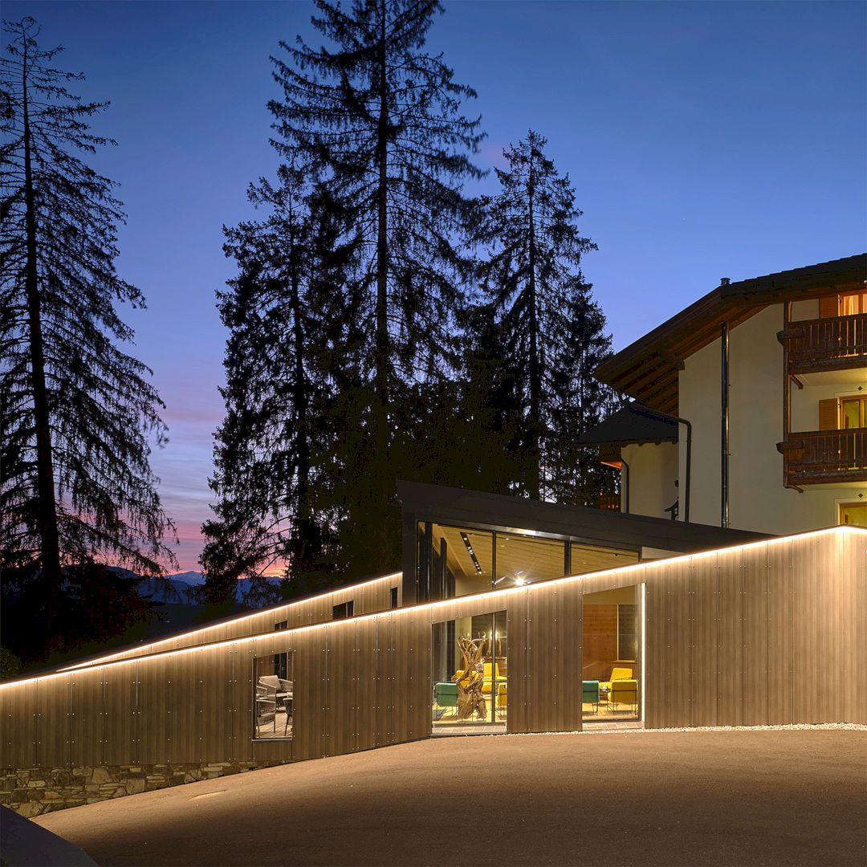
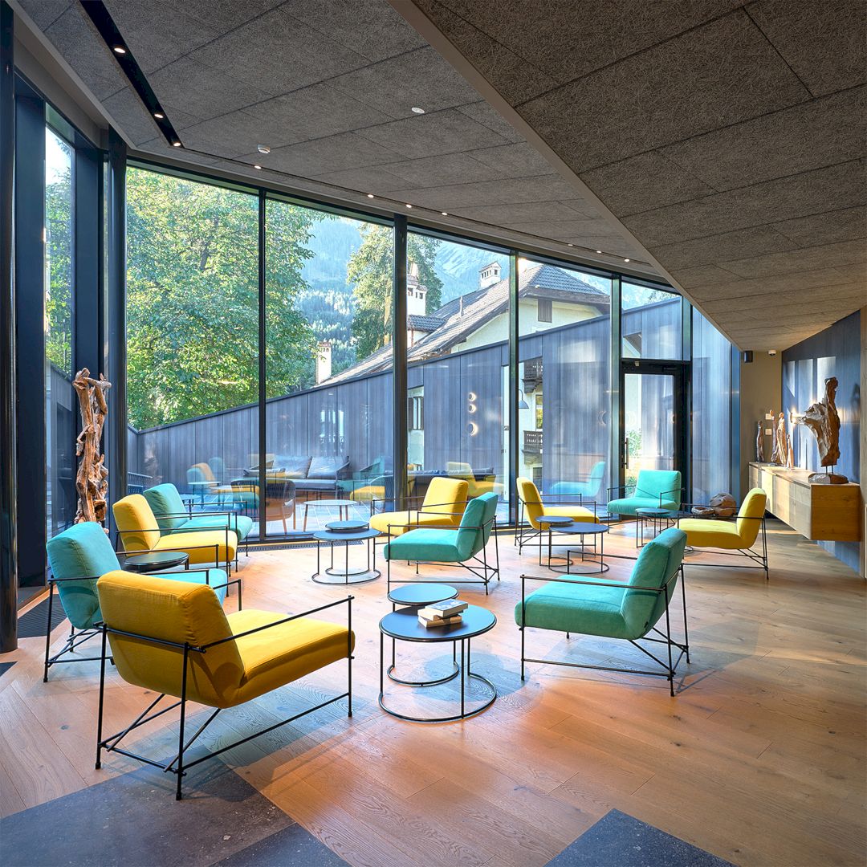
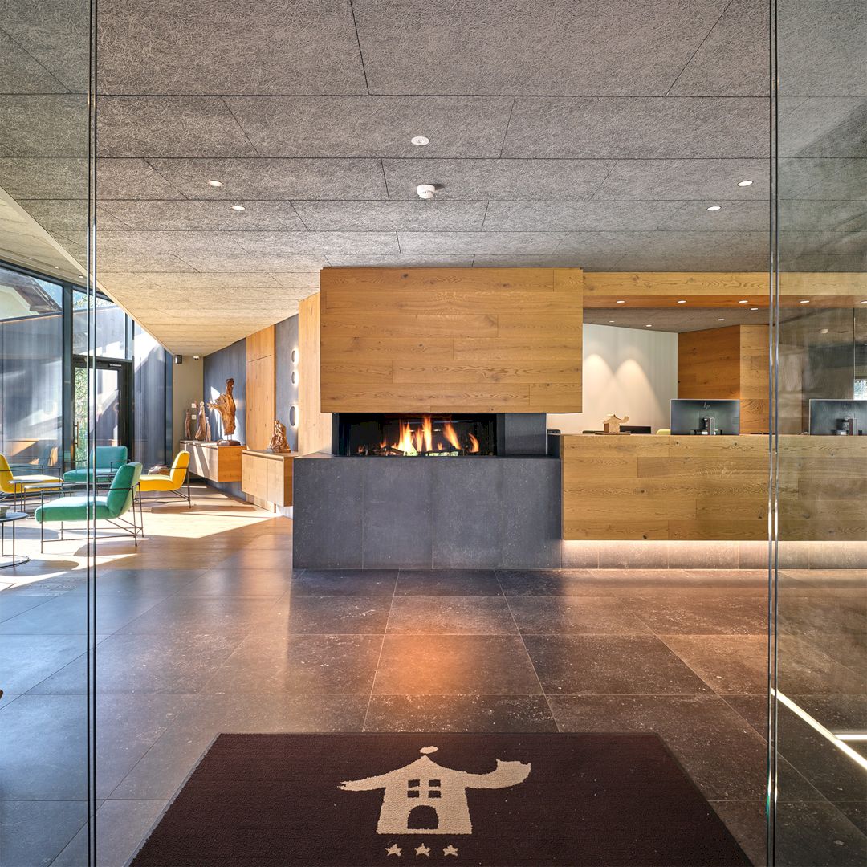
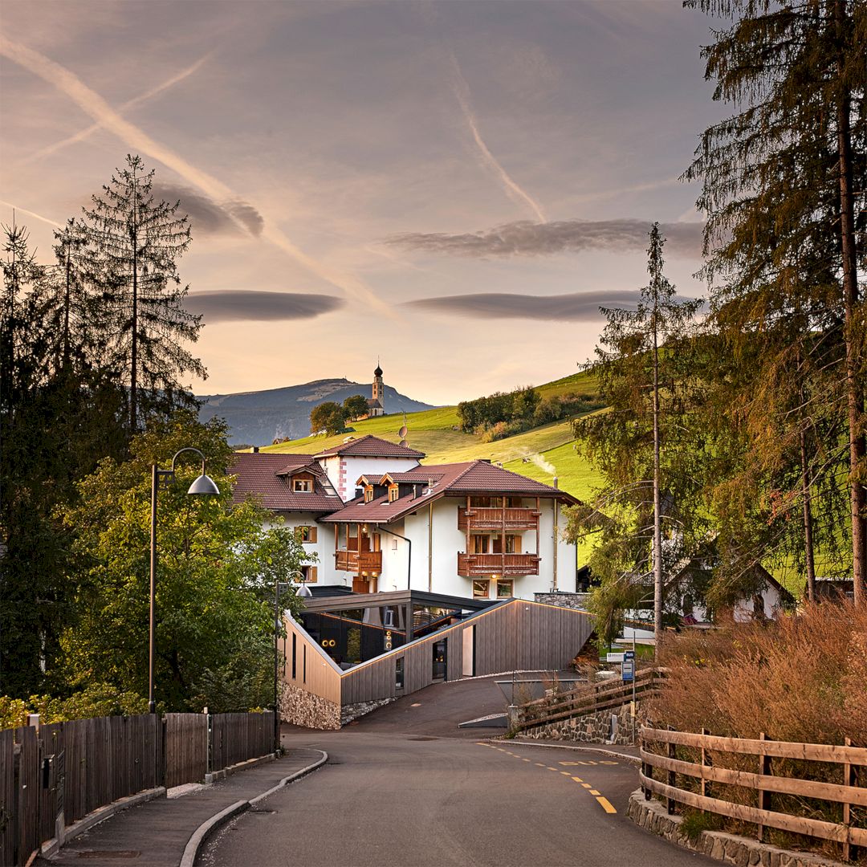
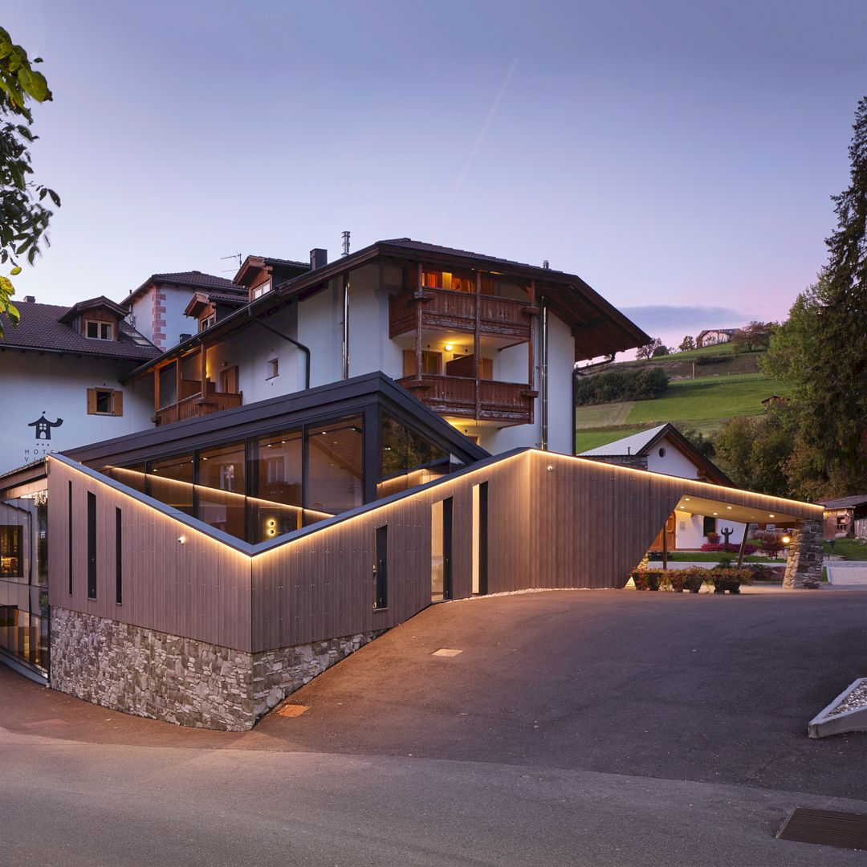
The orientation toward the summit of the Sciliar mountain range is the main inspiration for Villa Madonna Hotel Extension. Through a new re-functionalization of spaces, the new extension is integrated into the existing architectural context of the building. Inside this new extension, there is a reception, a refreshment area, and different reading-conversation rooms.
The man behind this awesome project is Joseph Di Pasquale, an architect, university professor, Ph.D. in architecture, designer, and urban planner with experience and international recognition.
8. Sunac Snow Park Ski Resort by Gao Shanxing
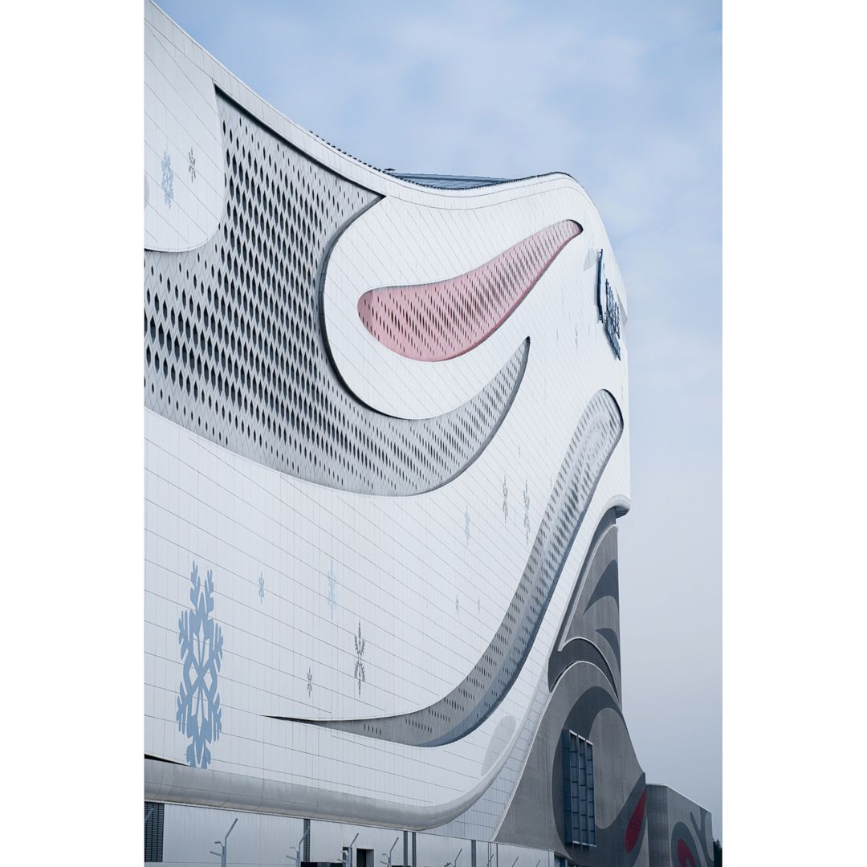
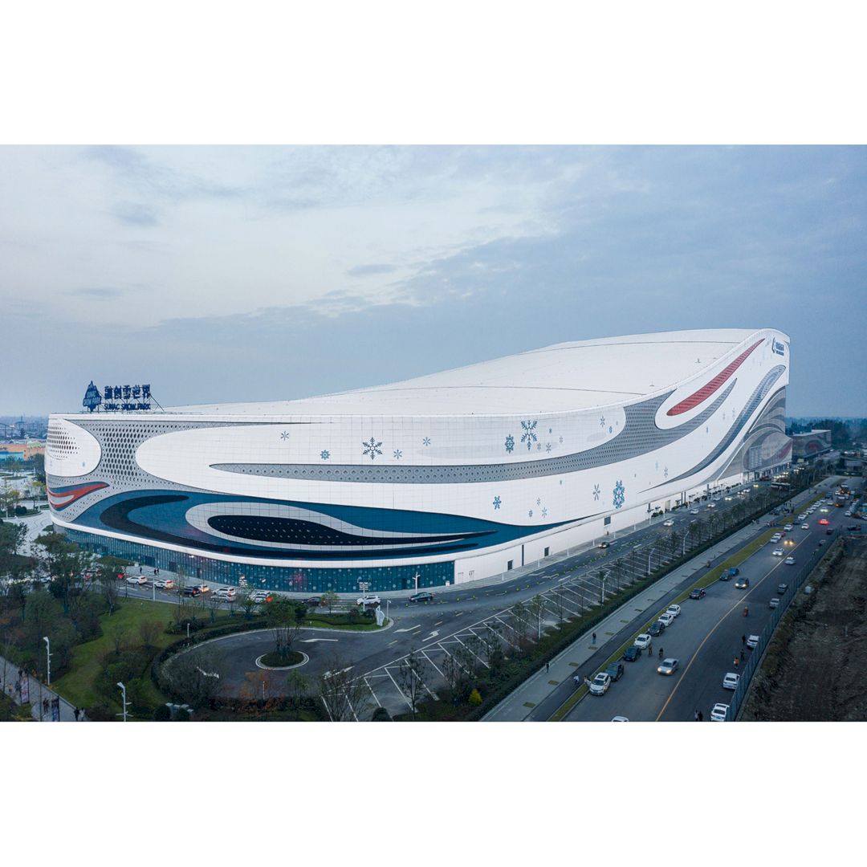
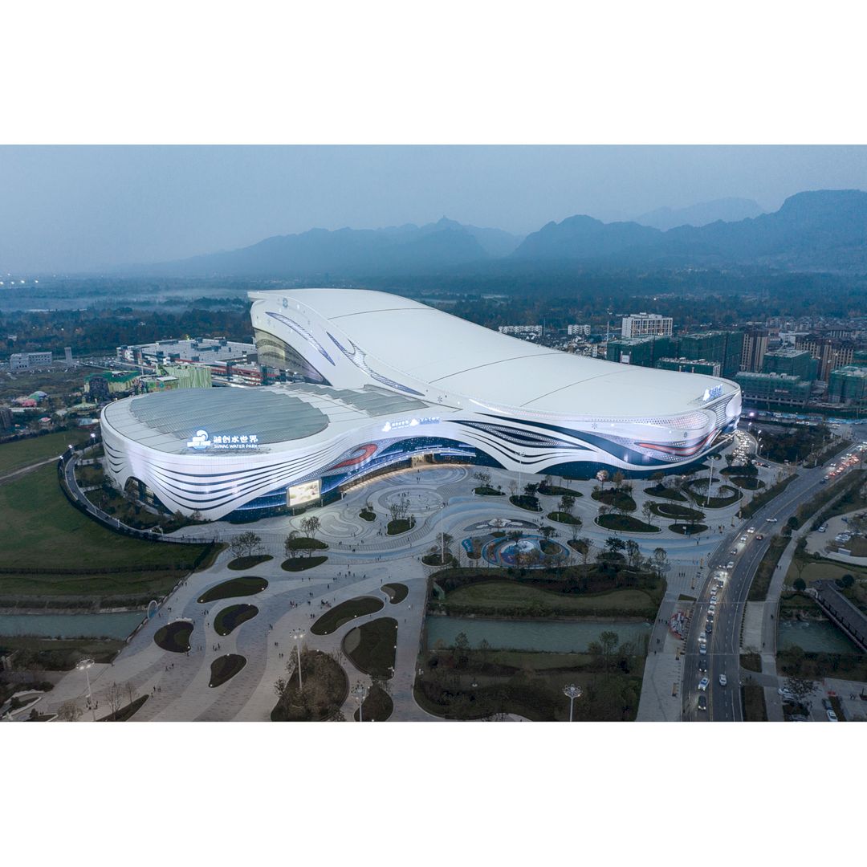
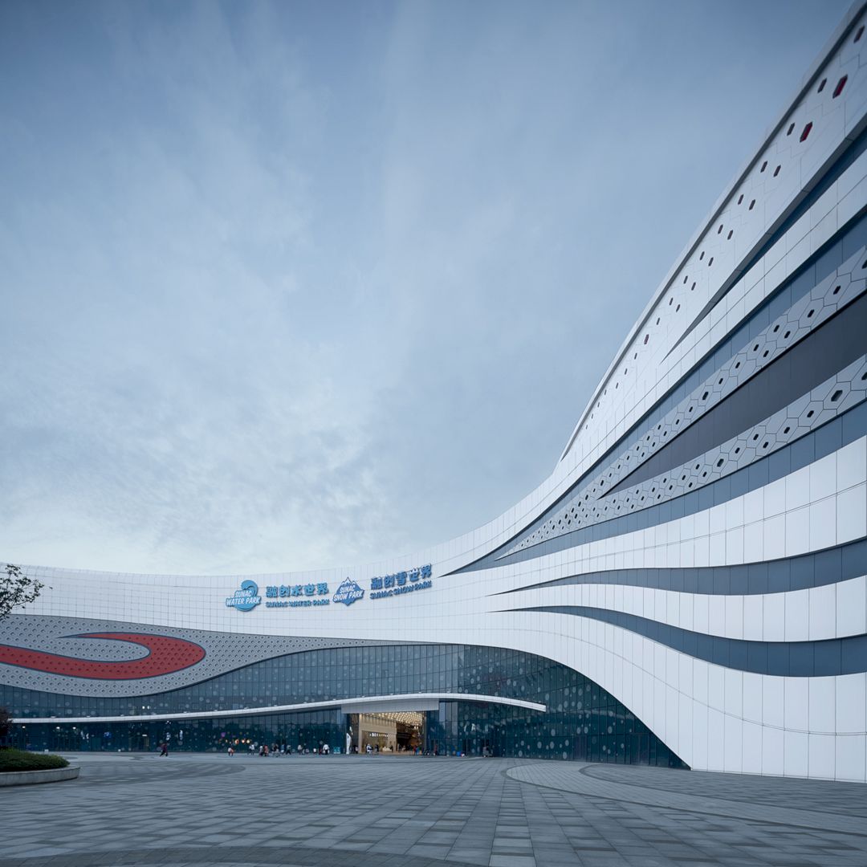
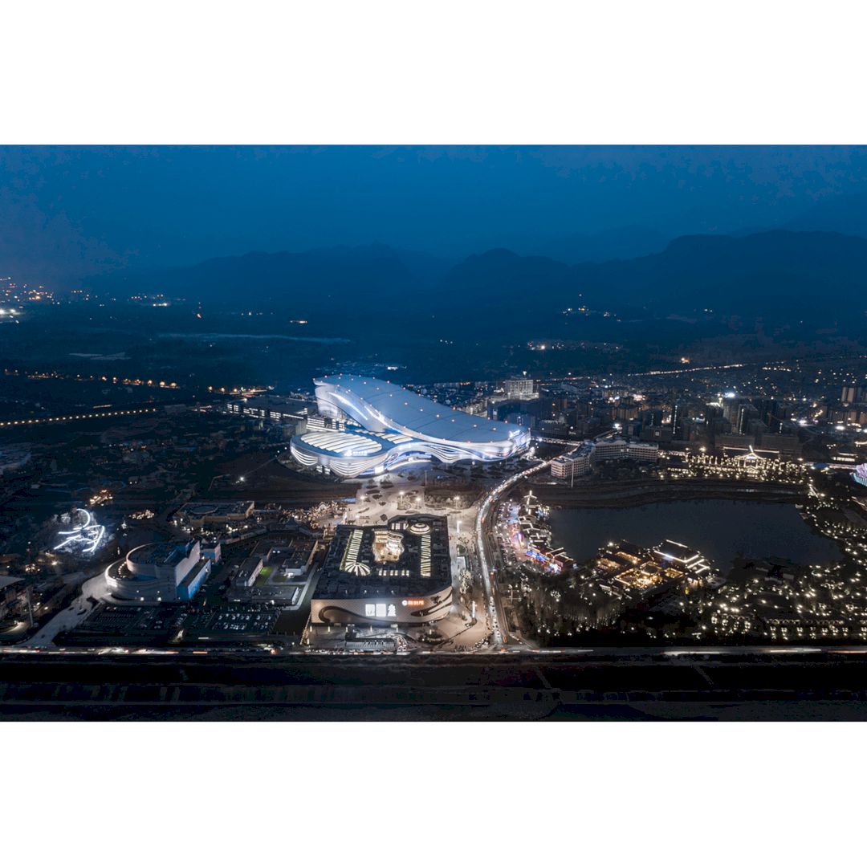
The unique regional and national cultural symbols are integrated fully into the building of Sunac Snow Park Ski Resort. It is one of the largest indoor ski resorts in the world with a super large-scale building. “The auspicious clouds of Kang Tibetan” is an overall design concept for this project, combined with the elements of Sichuan opera facial makeup to create a modern image.
It is a fantastic architectural project designed by Gao Shanxing, a professional designer with more than 20 years of architectural experience in Mainland China and Hong Kong.
9. Cascading Terraces Residential Apartments by Potiropoulos and Partners
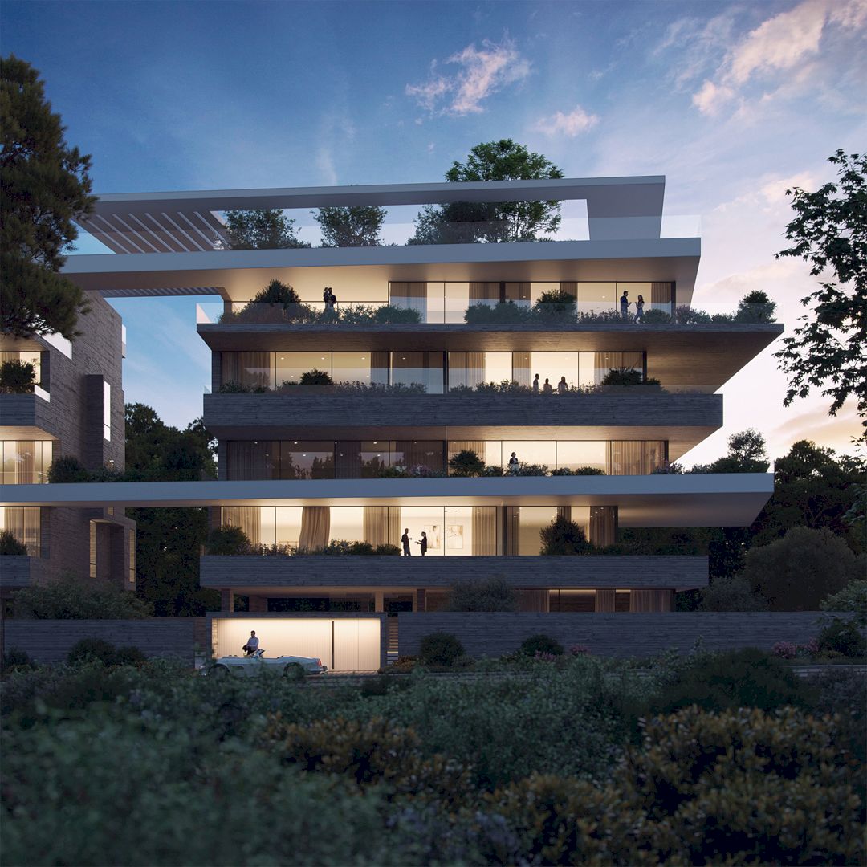
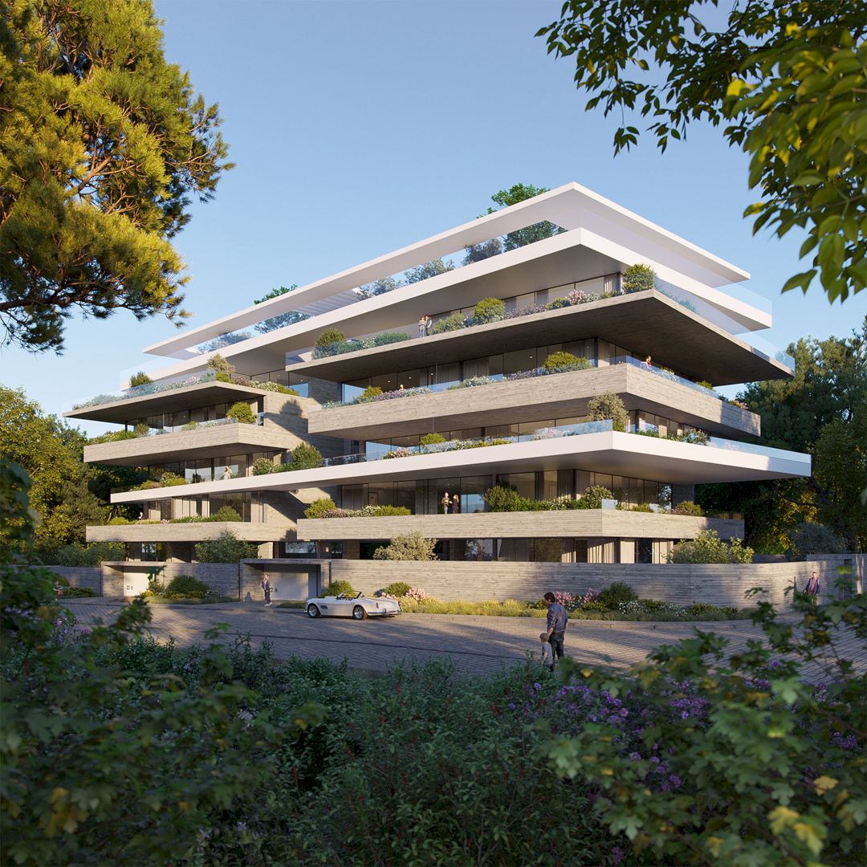
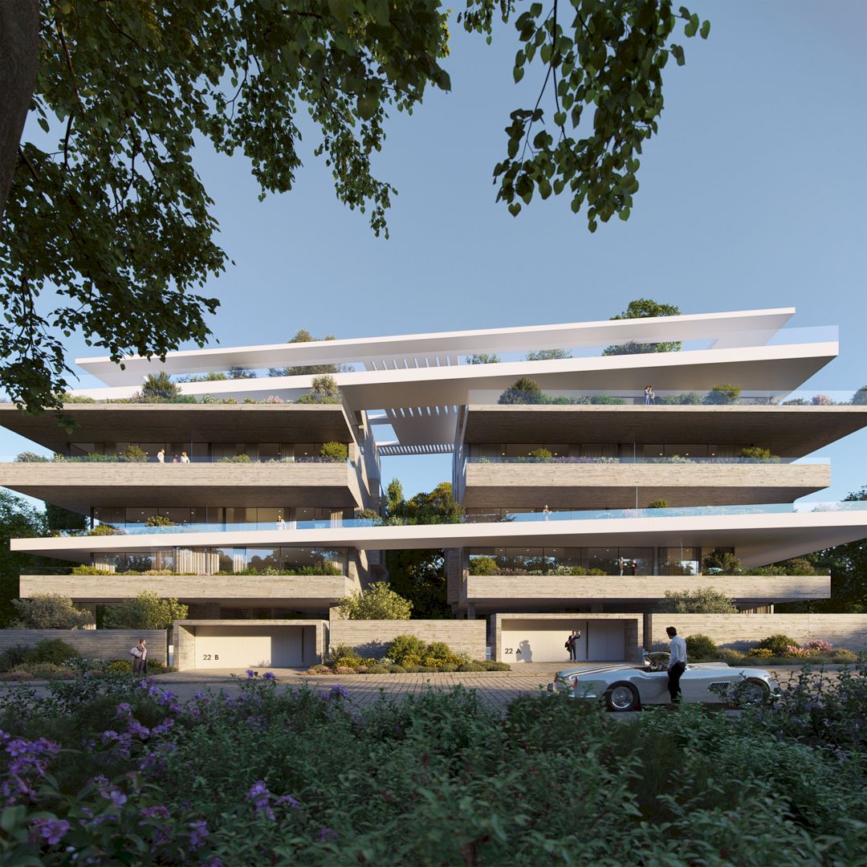
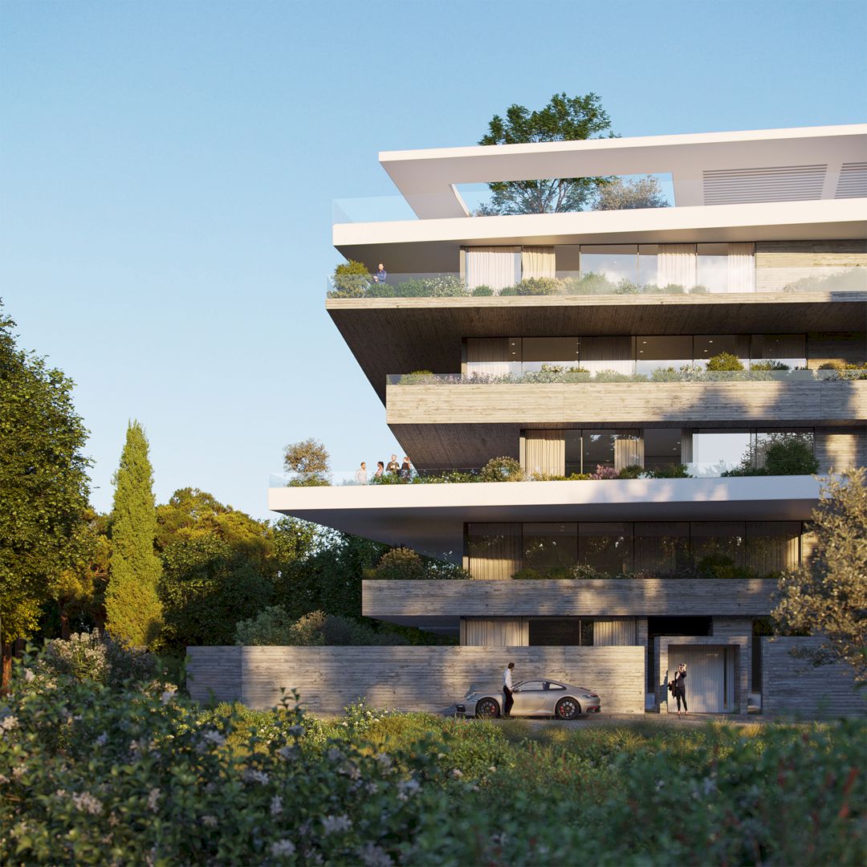
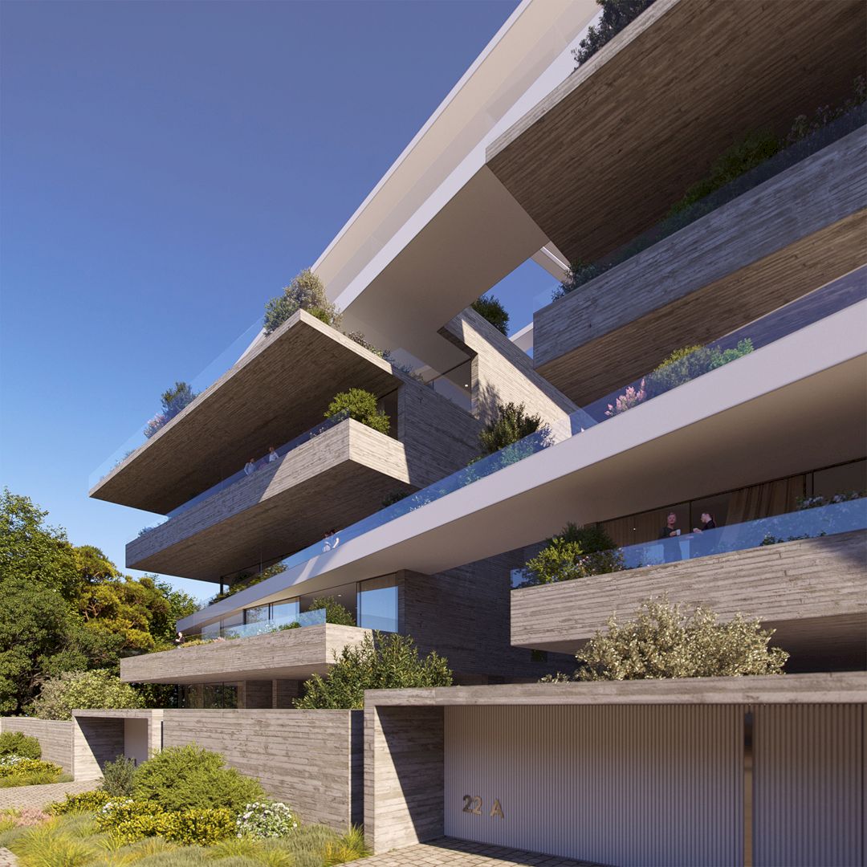
Located in Kifissia, the design approach of Cascading Terraces Residential Apartments prioritizes the main view’s utilization that opens towards the northwest and southwest due to the location of the site and the topography of the city’s suburb. A series of cascading terraces at a slight angle with each other is the result of the internal arrangement.
It is an inspirational project designed by Potiropoulos and Partners, a professional agency from Greece.
10. House in Yamate Residential House by Tatsuhiro Nishimoto
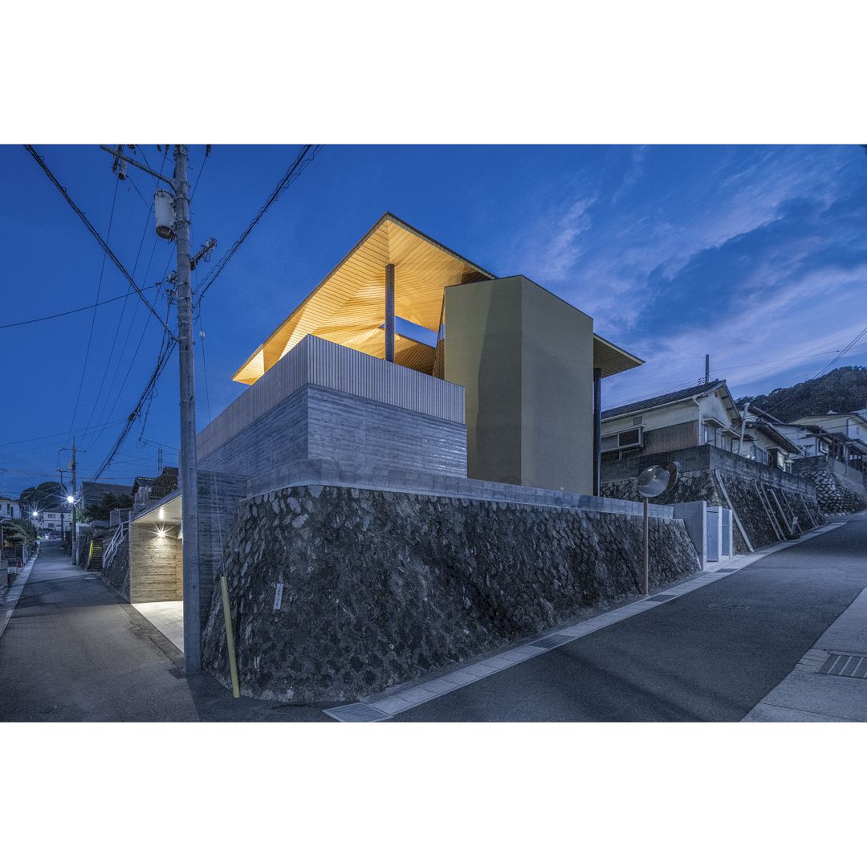
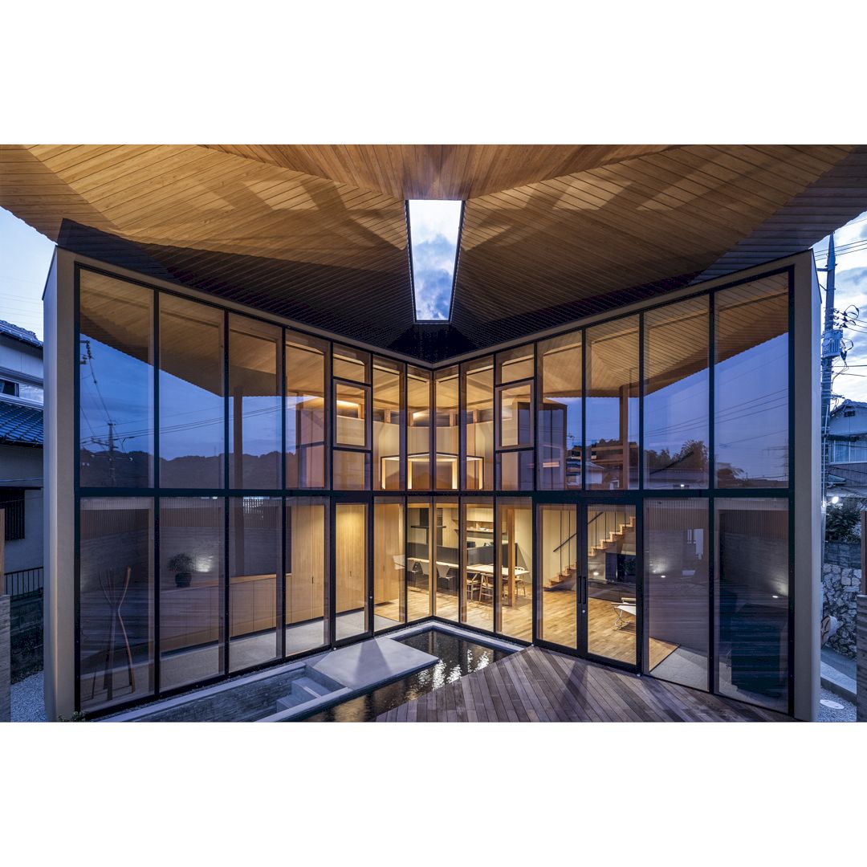
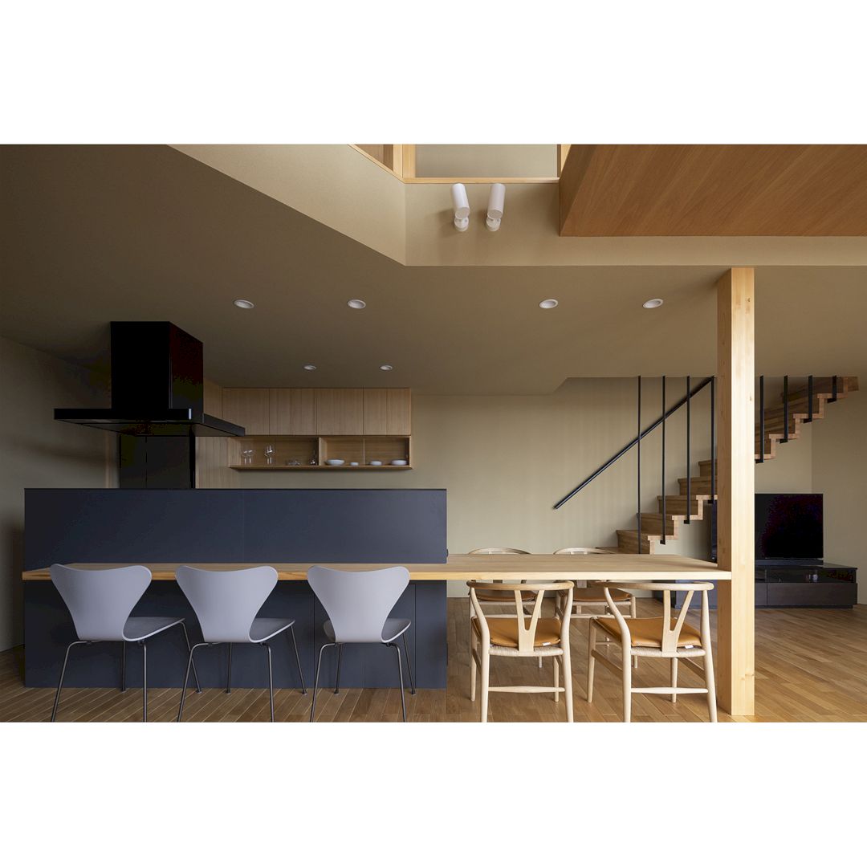
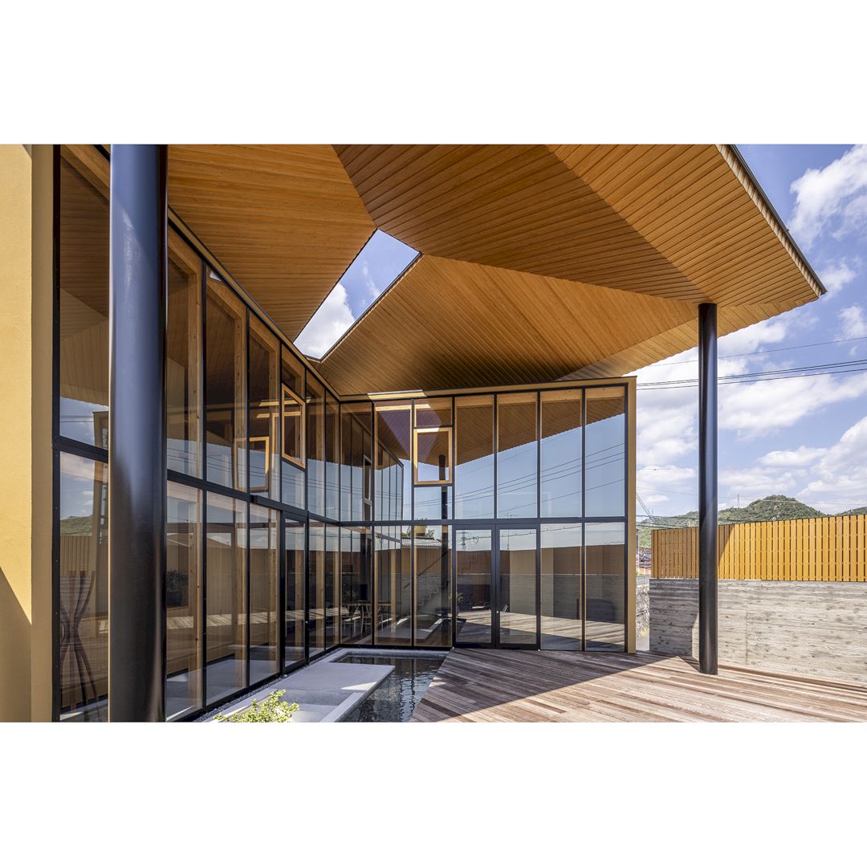
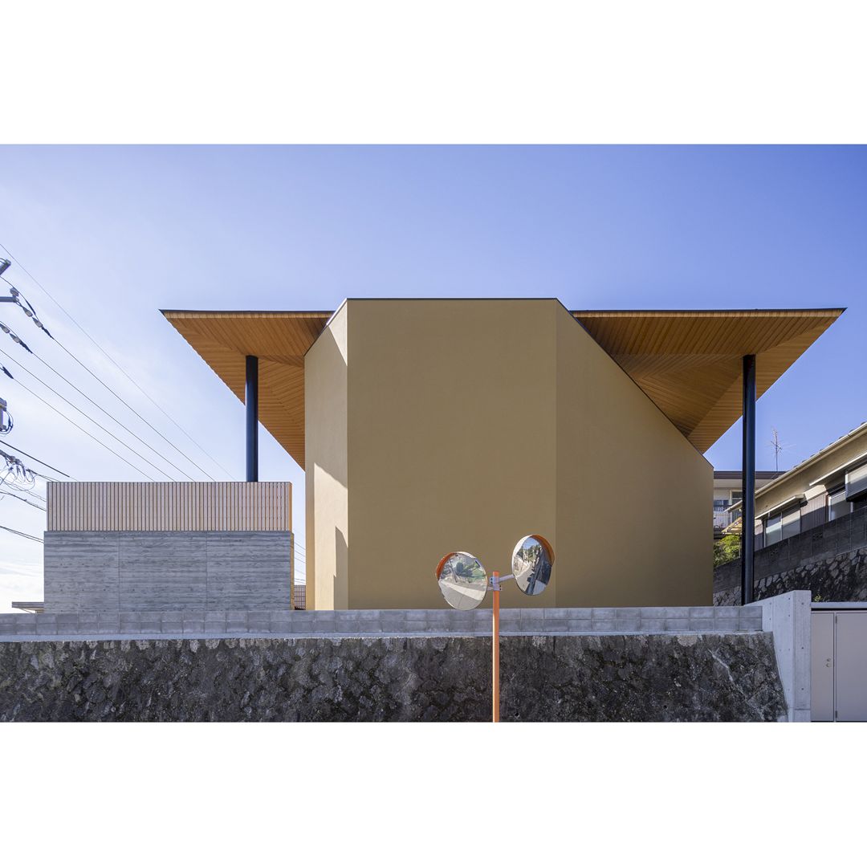
The inspiration for House in Yamate Residential House comes from an intention to create a living place filled with light. The designed floor plan of this house allows the sunrise to enter the house easily through glass walls. There is also an independent large roof used to protect the living space from the summer sun and rain.
This awesome architectural project is finished in 2021 by Tatsuhiro Nishimoto from Nishimo Architects & Design Office.
A’ Design Awards & Competition – Early Call for Entries
As A’ Design Award & Competition has announced the winners of the 2022 – 2023 period, an early call for entries to the 2023 – 2024 period is now open. Enter your best designs here to join this world’s prestigious design competition.
The deadline for early submission is June 30 and the results will be announced to the public on May 1st. Futurist Architecture also will be posted these results on May 1st.
Click here or here to learn more about A’ Design Award & Competition.
Discover more from Futurist Architecture
Subscribe to get the latest posts sent to your email.


