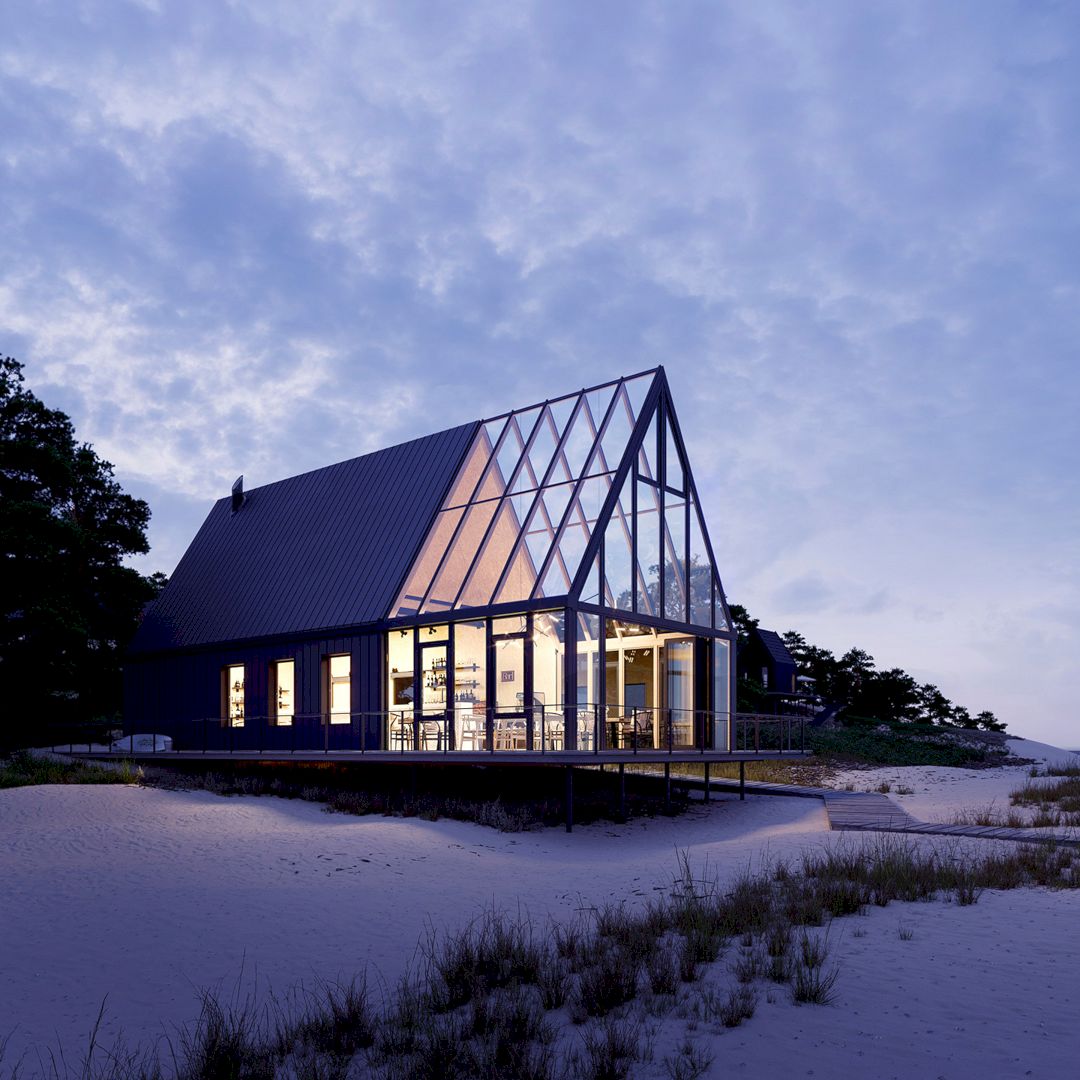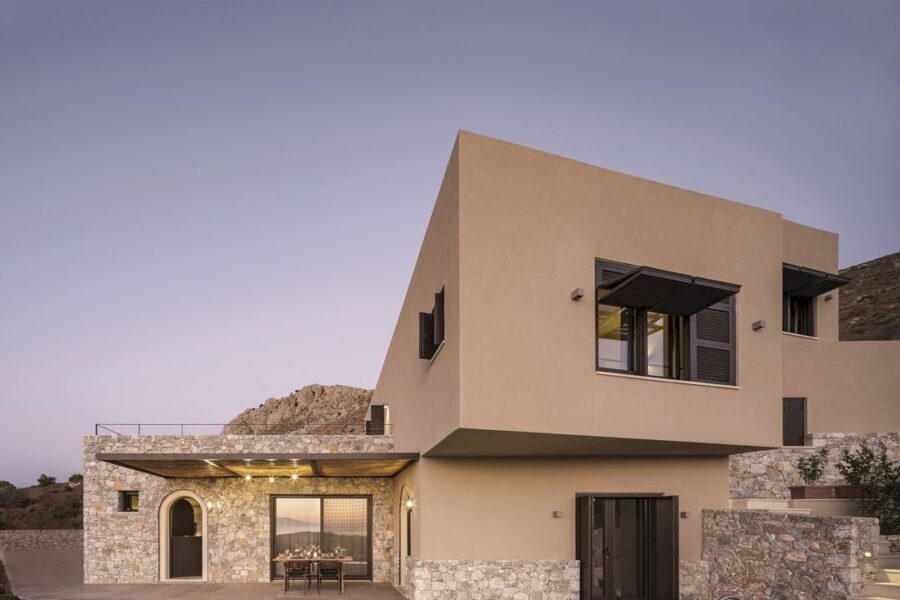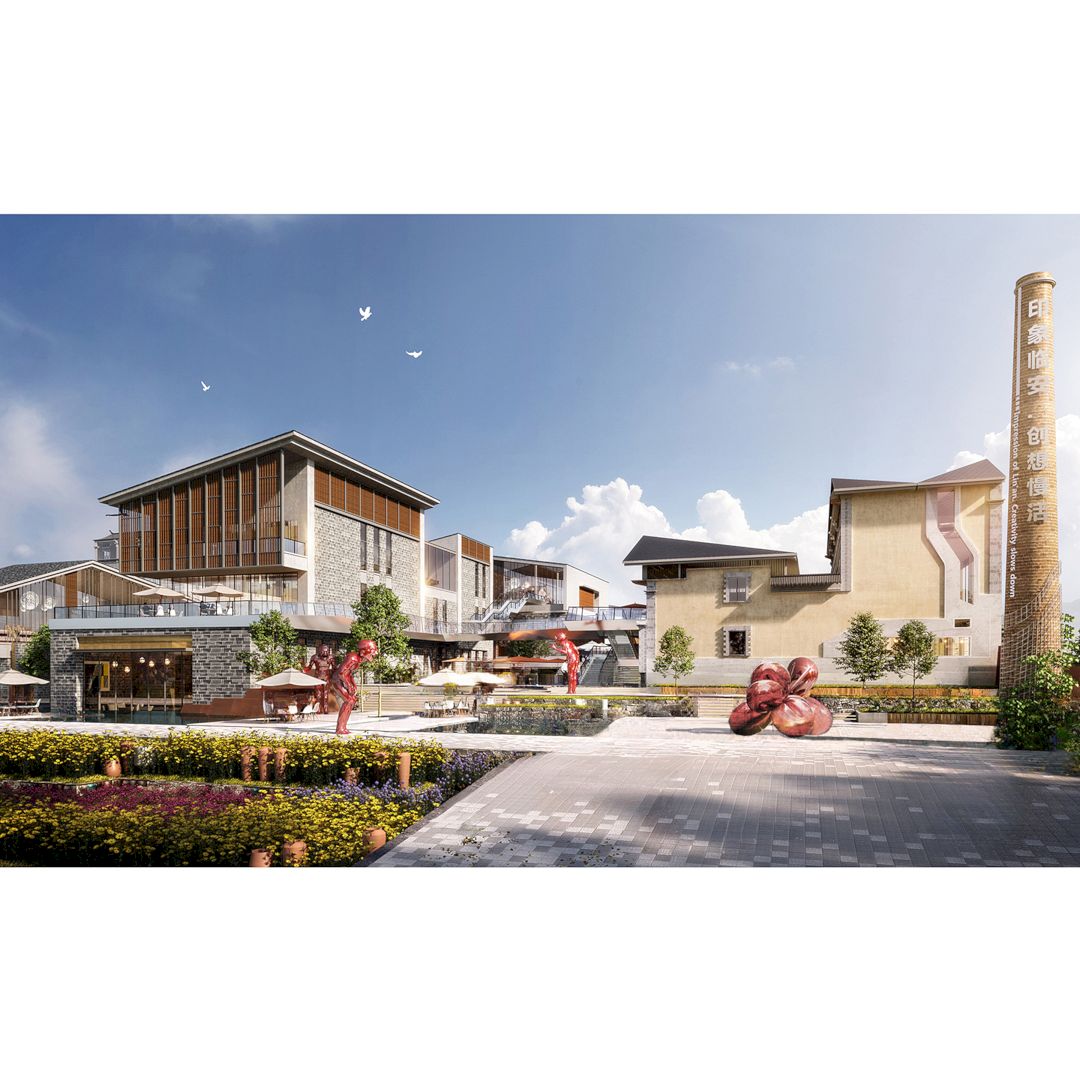A’ Design Awards & Competition
Are you a designer? Do you have some amazing unpublished works? A’ Design Awards & Competition can be your best chance to publicize your awesome designs. It is a world-class design competition that helps designers to get national and international prestige, recognition, and credibility.
The best thing about A’ Design Awards & Competition is the benefits given to all winners. You will not only get fame, recognition, and publicity for your good designs but also an opportunity to exhibit them internationally. There is also an invitation to the Gala-Night and Award Ceremony!
Enter your design here to join A’ Design Awards & Competition now. It is free!
10 Design Competition Categories
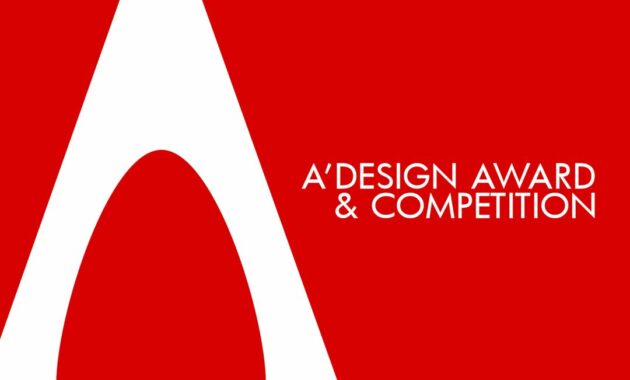
There are 100+ main categories organized by A’ Design Award and Competition. Why are there so many categories? Besides giving a bigger opportunity for designers from all industries around the world to join this competition, it is also about reaching wide and varied audiences as much as possible.
Here are 10 of A’ Design Award and Competition categories:
1. Architecture, Building and Structure Design
2. Interior Space and Exhibition Design
3. Building Materials, Construction Components, Structures & Systems Design
4. Landscape Planning and Garden Design
5. Kitchen Furniture, Equipment and Fixtures Design
6. Hospitality, Recreation, Travel and Tourism Design
7. Bathroom Furniture and Sanitary Ware Design
8. Furniture, Decorative Items and Homeware Design
9. Lighting Products and Lighting Projects Design
10. Home Appliances Design
Further design award categories are available here.
10 Main Benefits of Winning the Award
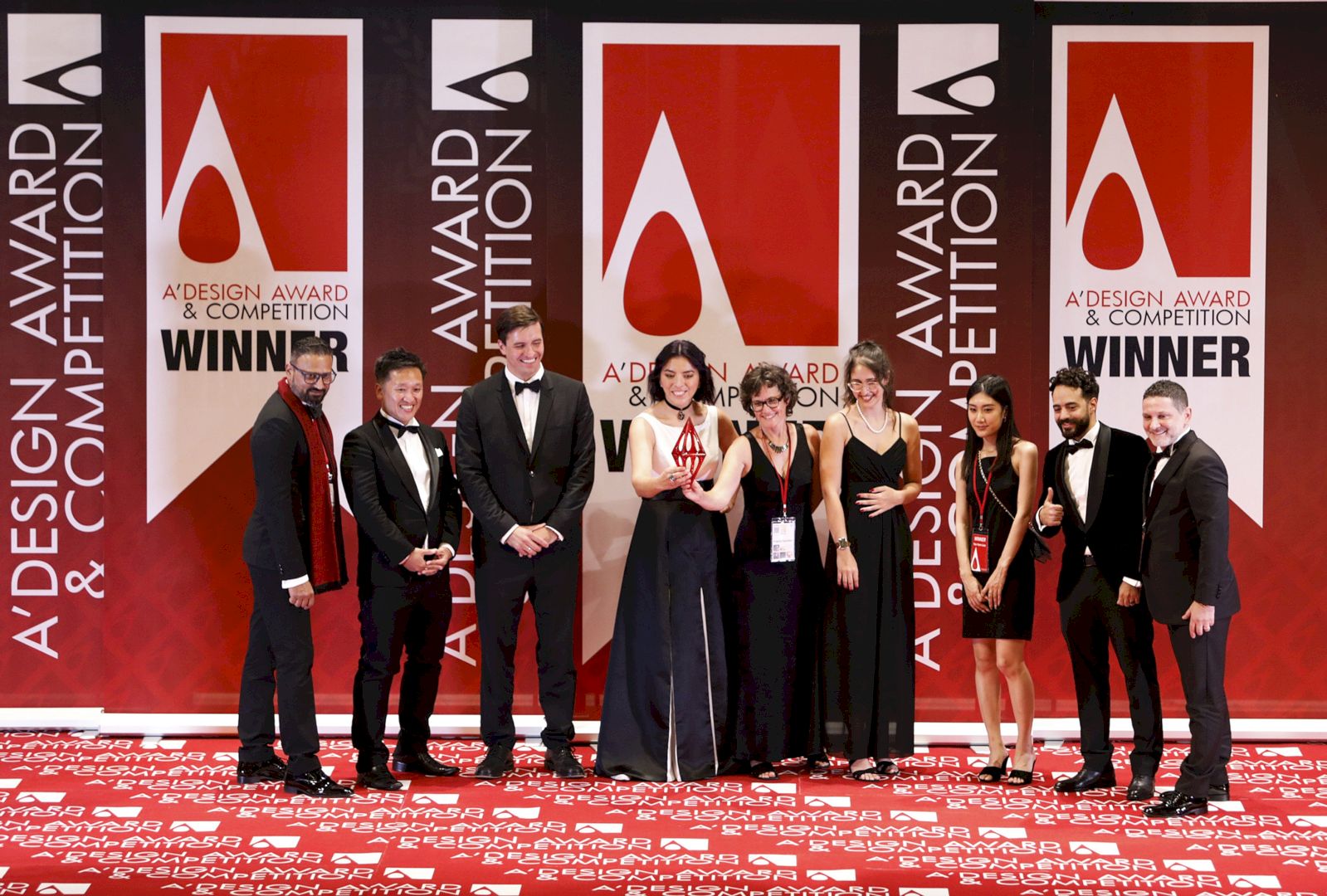
A’ Design Award & Competition has a comprehensive and extensive winners’ kit called A’ Design Prize. It provides the main benefits and everything needed for the winners to celebrate the success of winning the competition.
Below are 10 main benefits of winning the award:
1. International Exhibition
A’ Design Award and Competition organizes an international design exhibition at the MOOD – Museum of Outstanding Design. All award-winning designs will be exhibited physically for free. The location of this exhibition changes each year.
2. Annual Yearbook
All winners also will get an annual yearbook for free. It is a complimentary gift given during the A’ Design Award Gala Night and Award Ceremony. They also will get a digital version of this annual yearbook.
3. PR and Publicity
There are two sets of Press Releases from A’ Design Award and Competition: Official Winners’ Announcements and General News & Calls. All official press releases are in English and prepared by DesignPRWire, featuring rich content with HD images of award-winning works and designers.
4. World Design Rankings Inclusion
World Design Rankings is one of eight different ranking and rating systems managed by A’ Design Award & Competition. It ranks all the countries based on the number of designers that have been granted the award.
5. Gala-Night Invitation
All winners will get a free entry ticket to the A’ Design Award Gala Night. It is a black-tie, red-carpet event where they come together to celebrate the competition results. Creating networking opportunities and media coverage for winners is the aim of this special event.
6. Award Trophy
All winners will also get an award trophy during the A’ Design Award Gala-Night & Award Ceremony called A’ Design Award Trophy. This award trophy is unique and different from others. It is a 3D-printed metal A’ Design Award trophy given in a black luxury box.
7. Winners’ Certificate
There is also a winners’ certificate from A’ Design Award & Competition for all winners. This certificate comes in two types, a certificate for physical participation in the exhibition and a certificate for winning the award.
8. Design Award Winner Logo
The winners will get a lifetime license of the Design Award Winner Logo to highlight themselves and their good design as well. It is a globally recognized A’ Design Award logo that provides credibility, respect, and recognition for award-winning designs.
9. Option to Sell Winning Designs
One of the best benefits of A’ Design Prize for all winners is an option to sell their winning designs. There are three distinct platforms developed by A’ Design Award & Competition for supporting this benefit. All winners can use those platforms to sell their award-winning works and products.
10. Translation to 100+ Native Languages
A’ Design Award and Competition is a global design competition so it is important to reach more participants and audiences whose native language is not English. A summary of the A’ Design Awards’ Award-winning works is translated into 189 languages, allowing winners to introduce their amazing works globally in different languages.
A
How are the designs evaluated? A’ Design Award and Competition has an international jury panel called The Grand A’ Design Award Jury Panel to evaluate all entries. For the 2022 – 2023 period, there are 227 Jury Members composed of academics, press members, and design professionals.
A’ Design Award and Competition is different from other awards. It follows a peer-review process with anonymous voting and evaluation of entries so all participants can get insights about their works before participating.
A’ Design Awards & Competition Previous Winners
We have gathered some best previous winners of A’ Design Award and Competition. If you are curious about what award-winning designs look like in this competition, check out the 2021 – 2022 edition winners below to get inspired by them.
1. Oriental Movie Metropolis Theater Exhibition Hall by Shanxing Gao
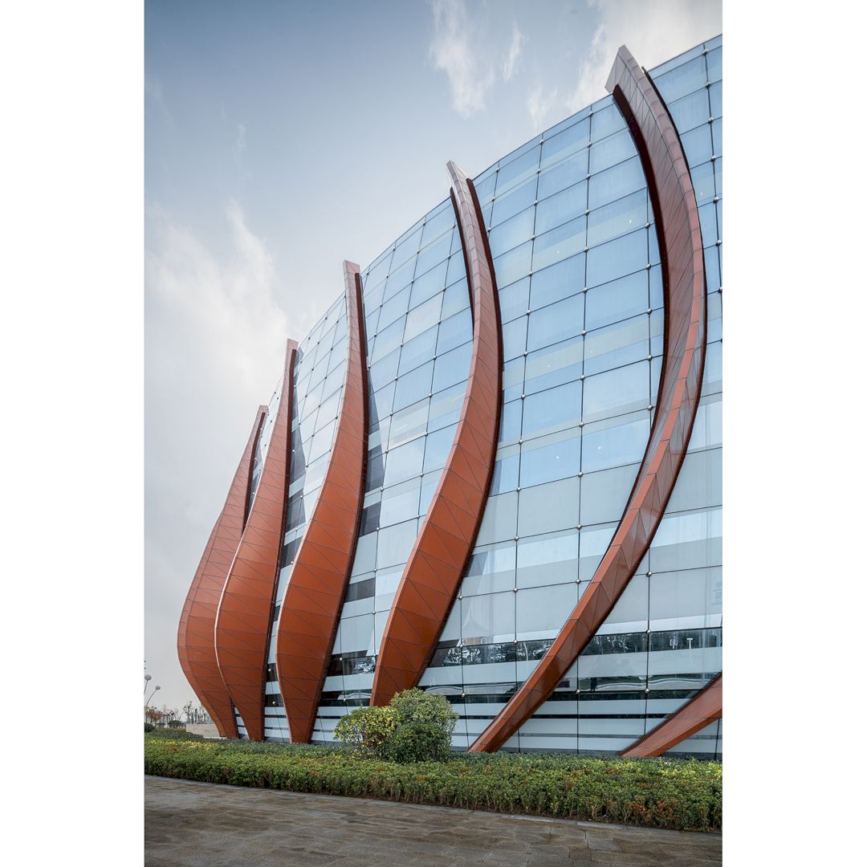
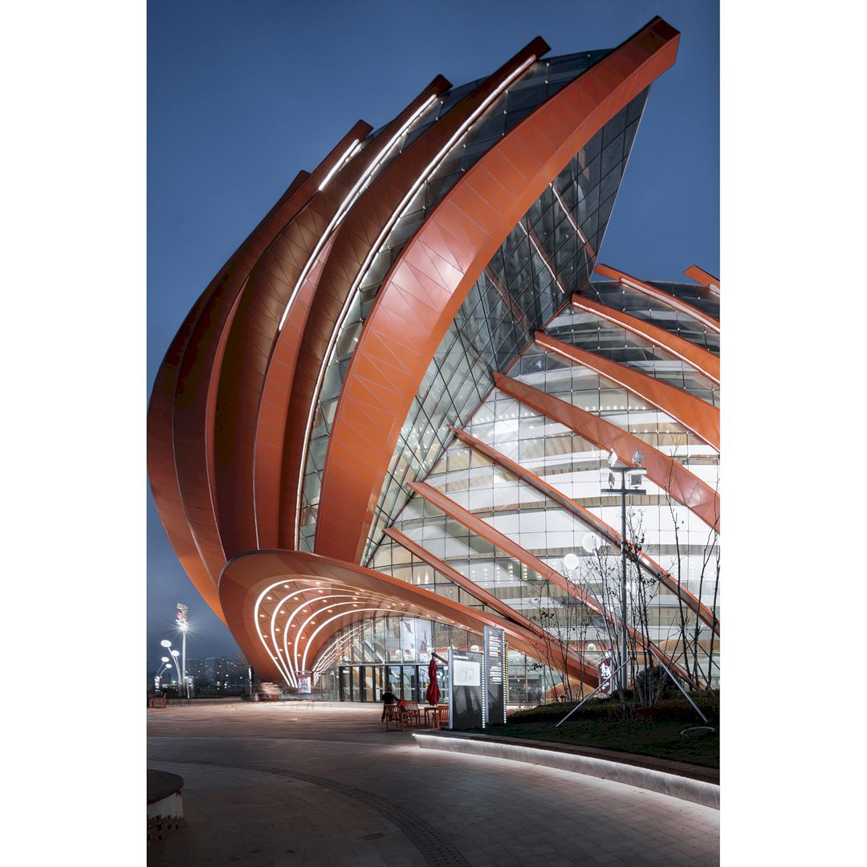
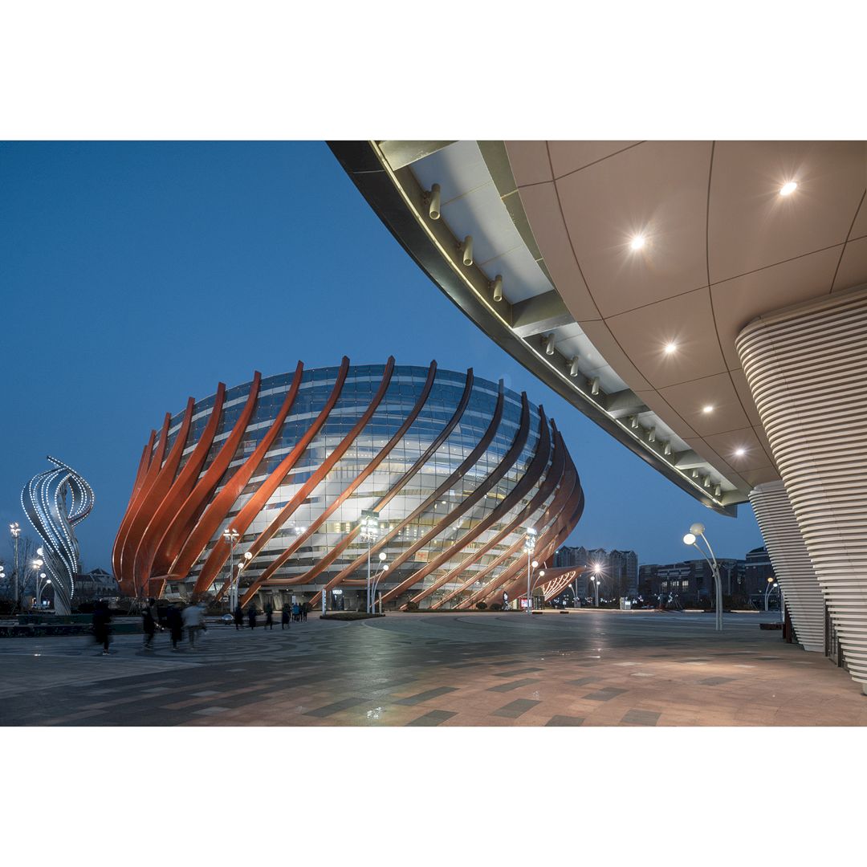
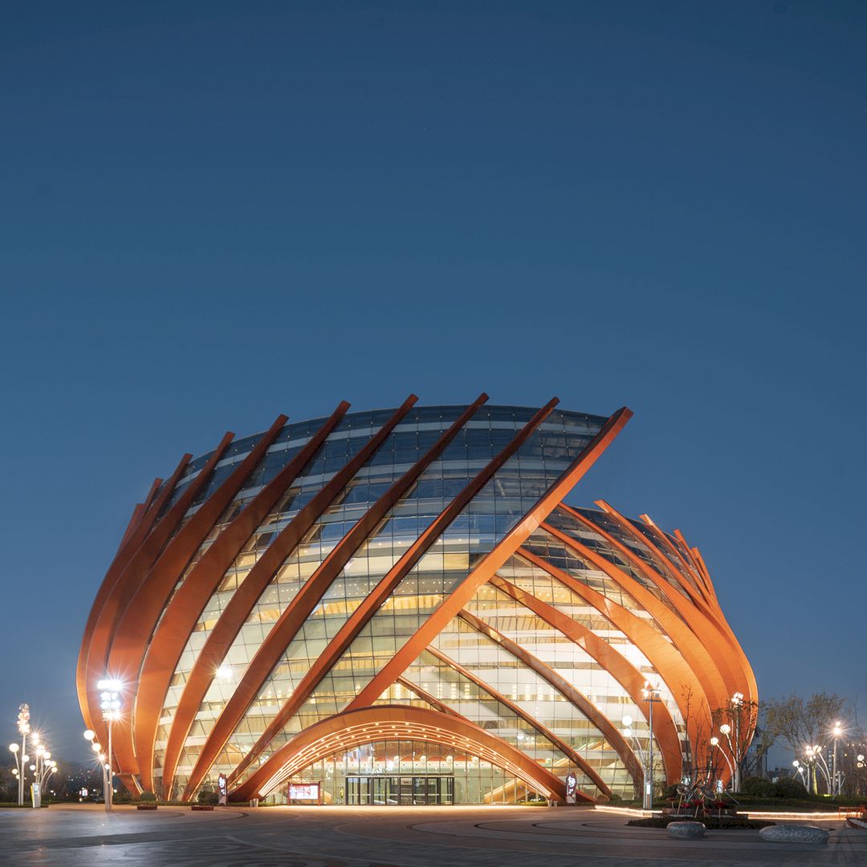
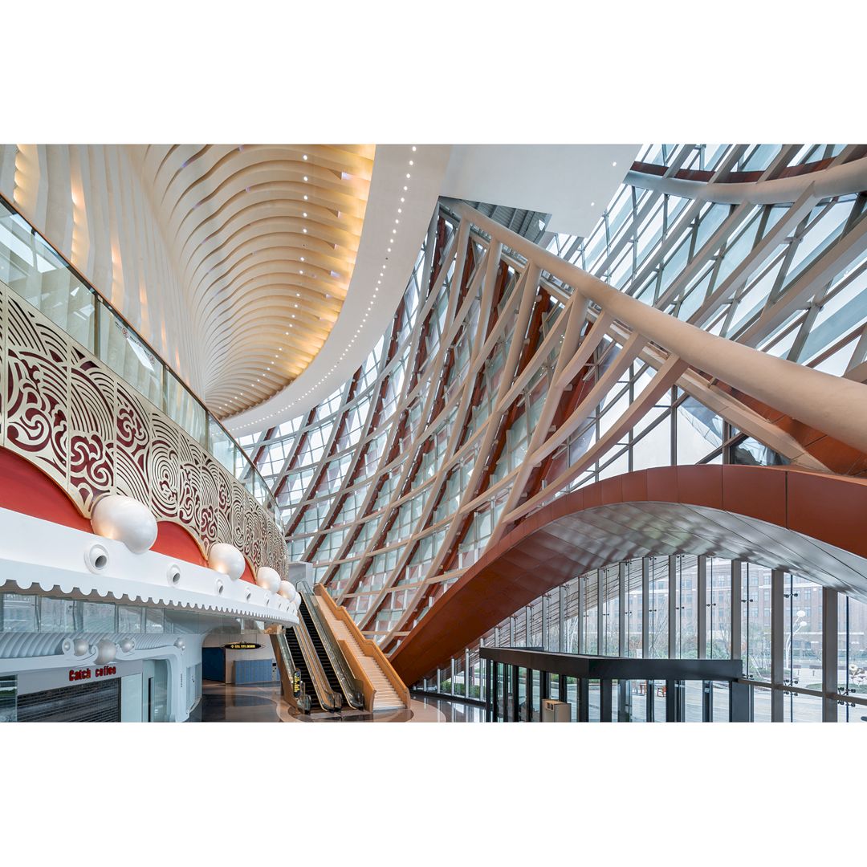
The main inspiration for Oriental Movie Metropolis Theater Exhibition Hall comes from a conch-one of the oldest marine creature. The Show Theatre and the Grand Theater in this exhibition building are standing by the sea, they look the same, contrast, and beautiful. The curvilinear form shows multi-level metaphors awesomely.
This amazing work is designed by Shanxing Gao, a professional architect with more than 20 years of architectural experience.
2. Nam Kwong Diehu Center Complex by Peng Architects
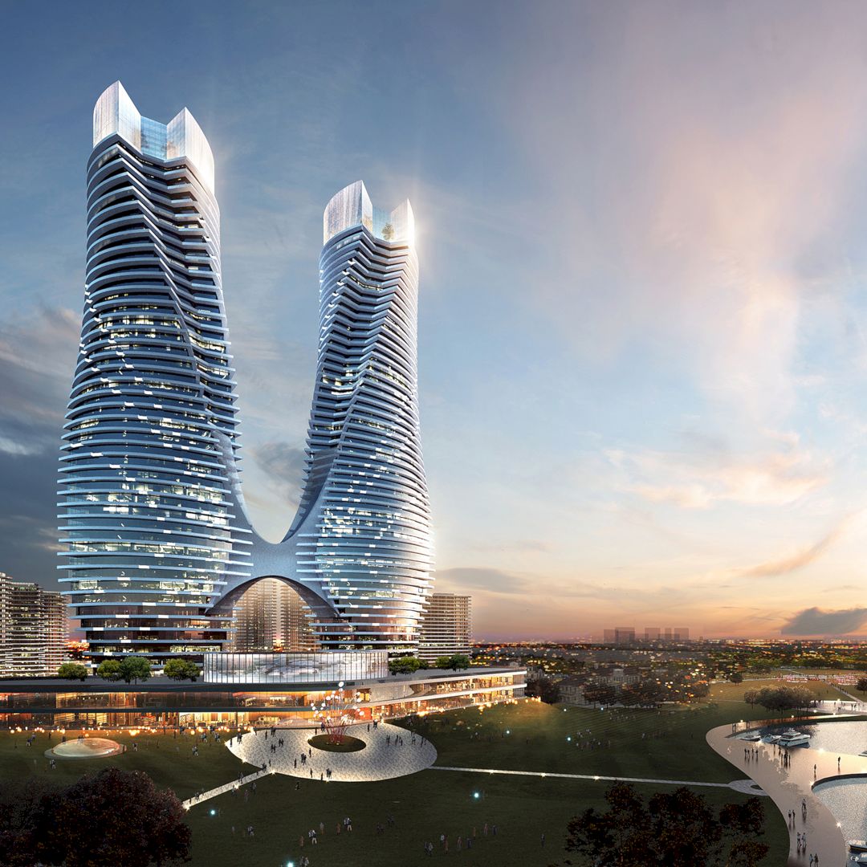
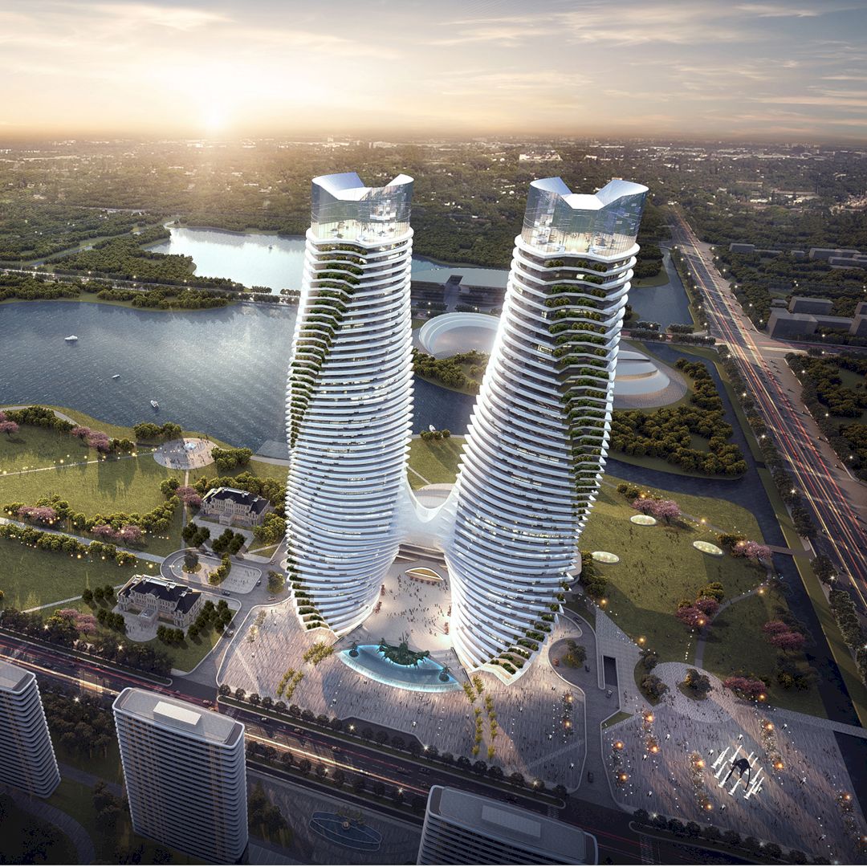
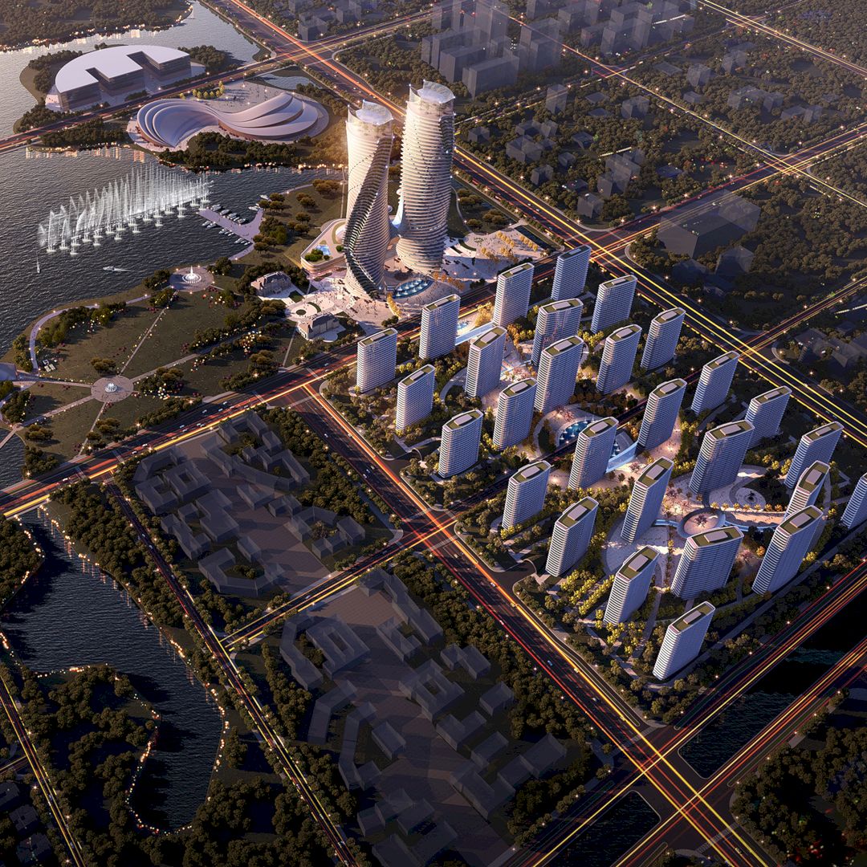
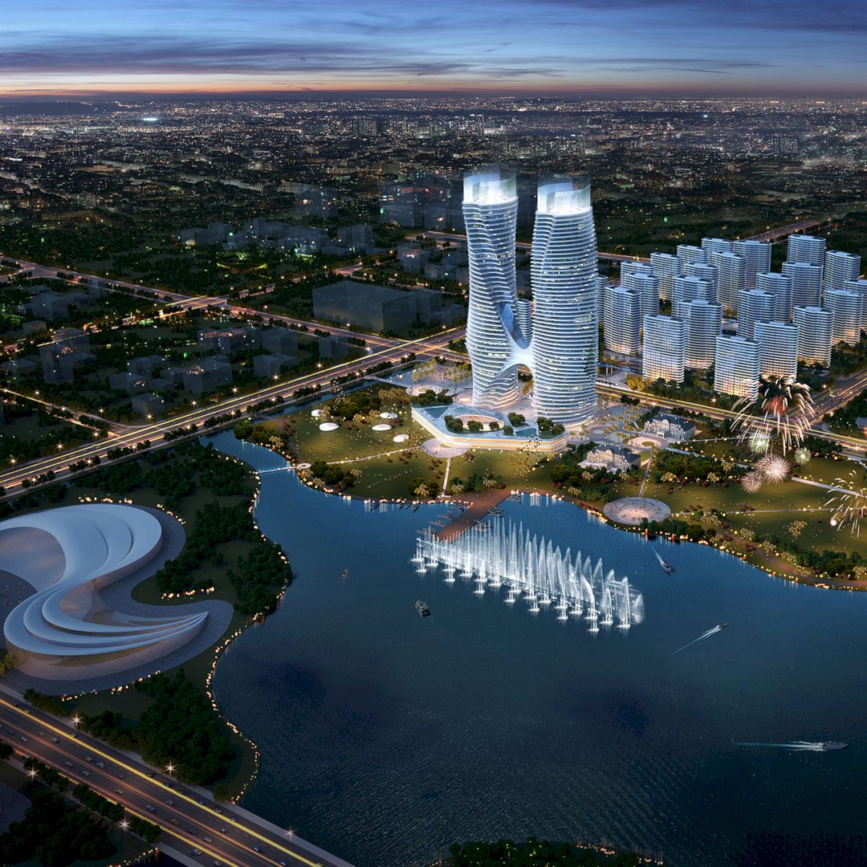
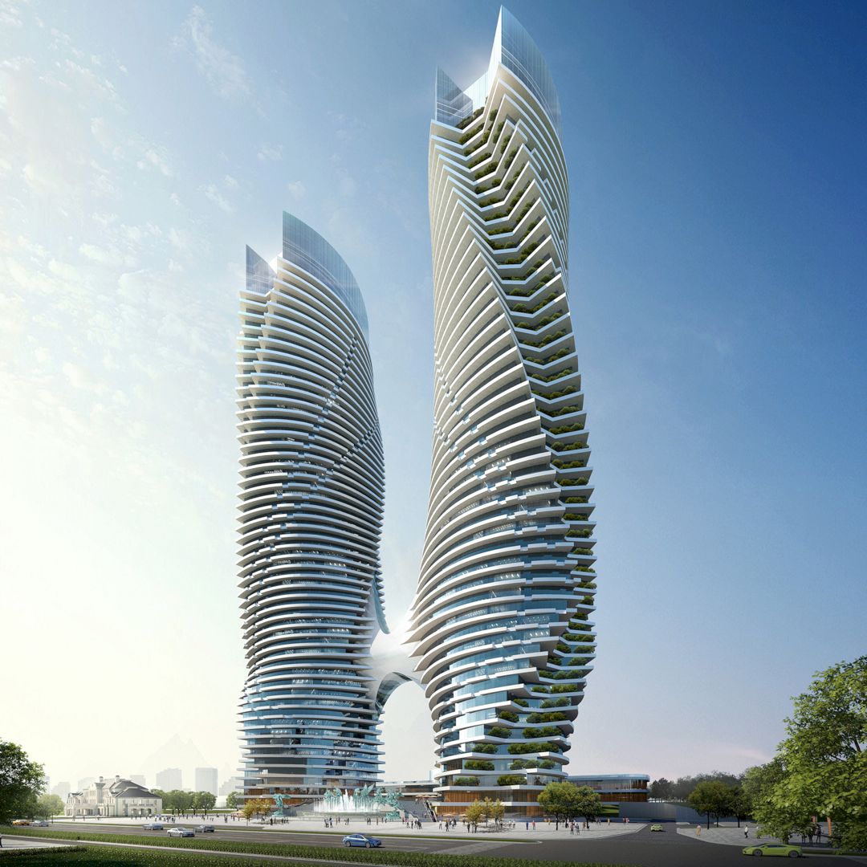
The architecture design for Nam Kwong Diehu Center Complex is inspired by Diehu Lake or butterfly lake. The shape of the butterfly is the main design concept for this work. The two towers represent two wings of butterflies. The aim of this work is to create an iconic landmark for Qidong City.
Peng Architects is the professional agency behind this outstanding work, founded in 2010 in Chicago with offices in Shanghai, Taipei, and Brunei.
3. The Peacock Wine Cellar by Kyle MertensMeyer
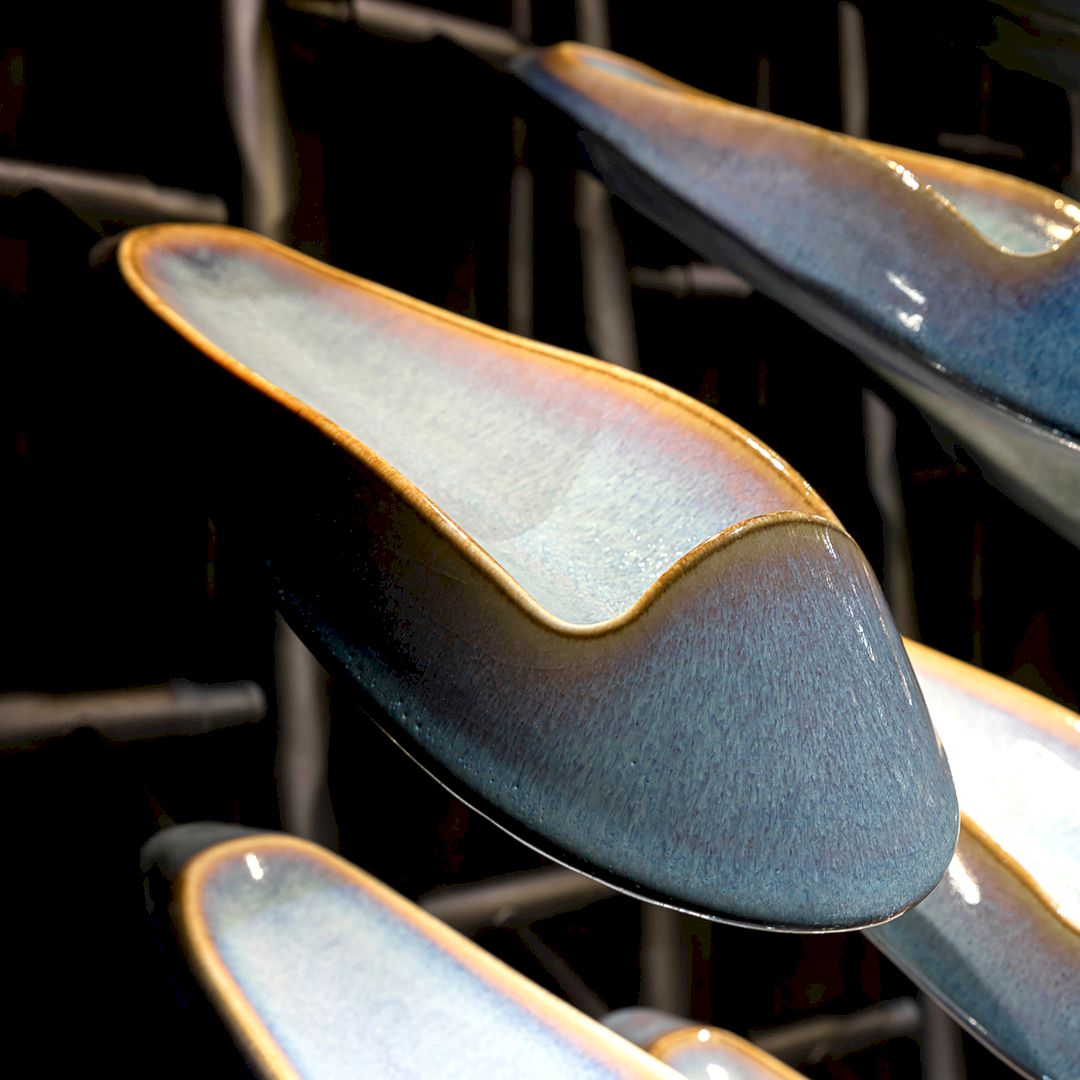
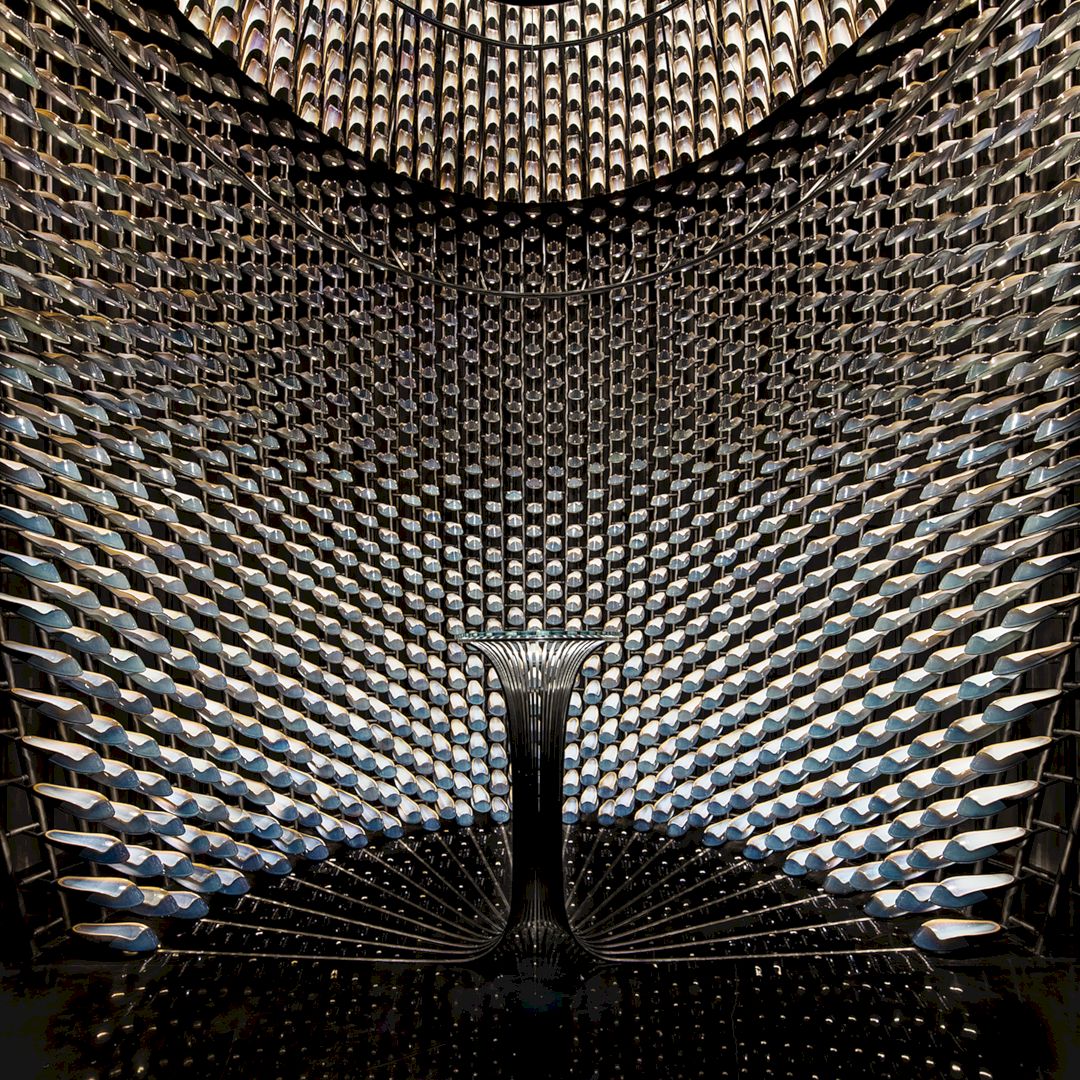
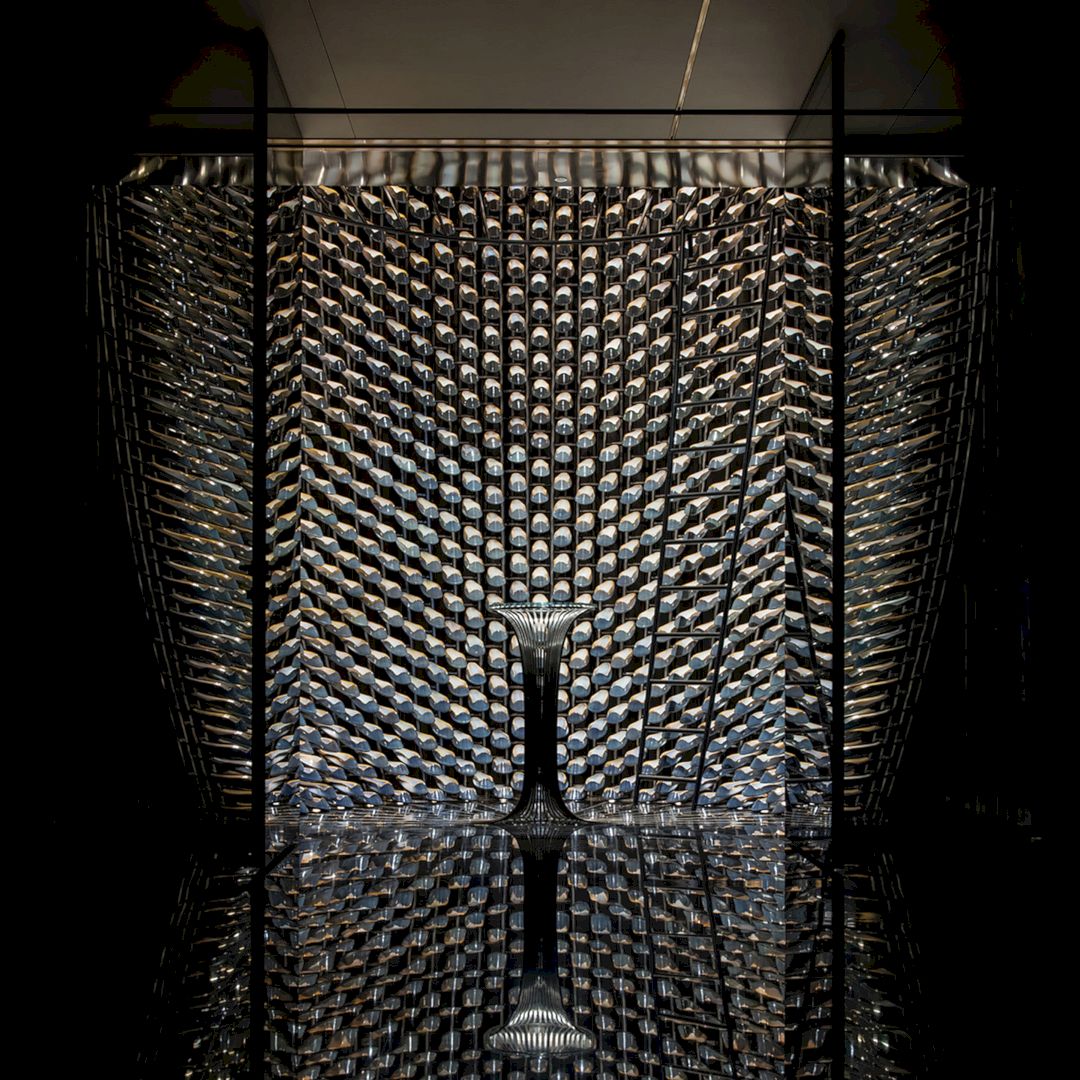
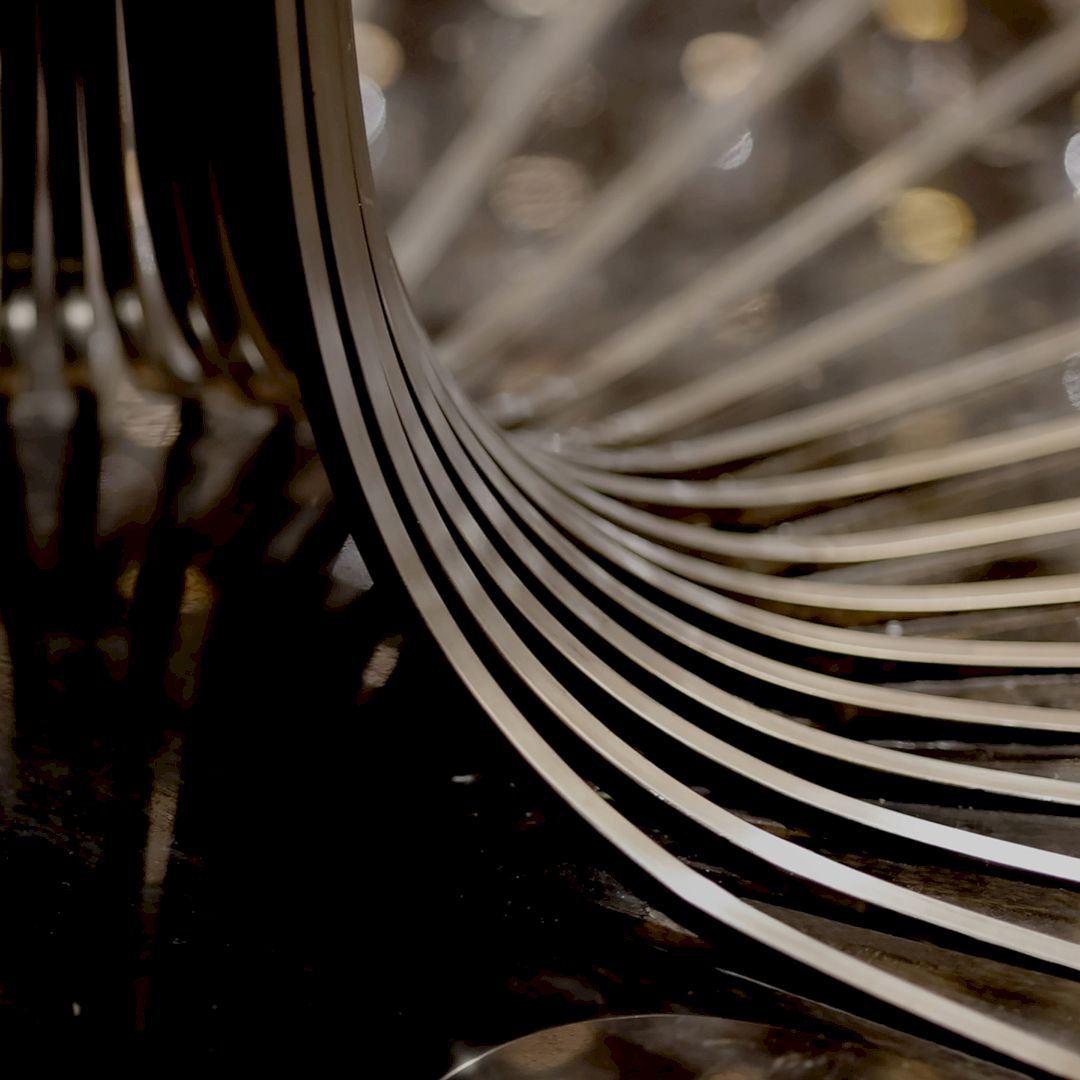
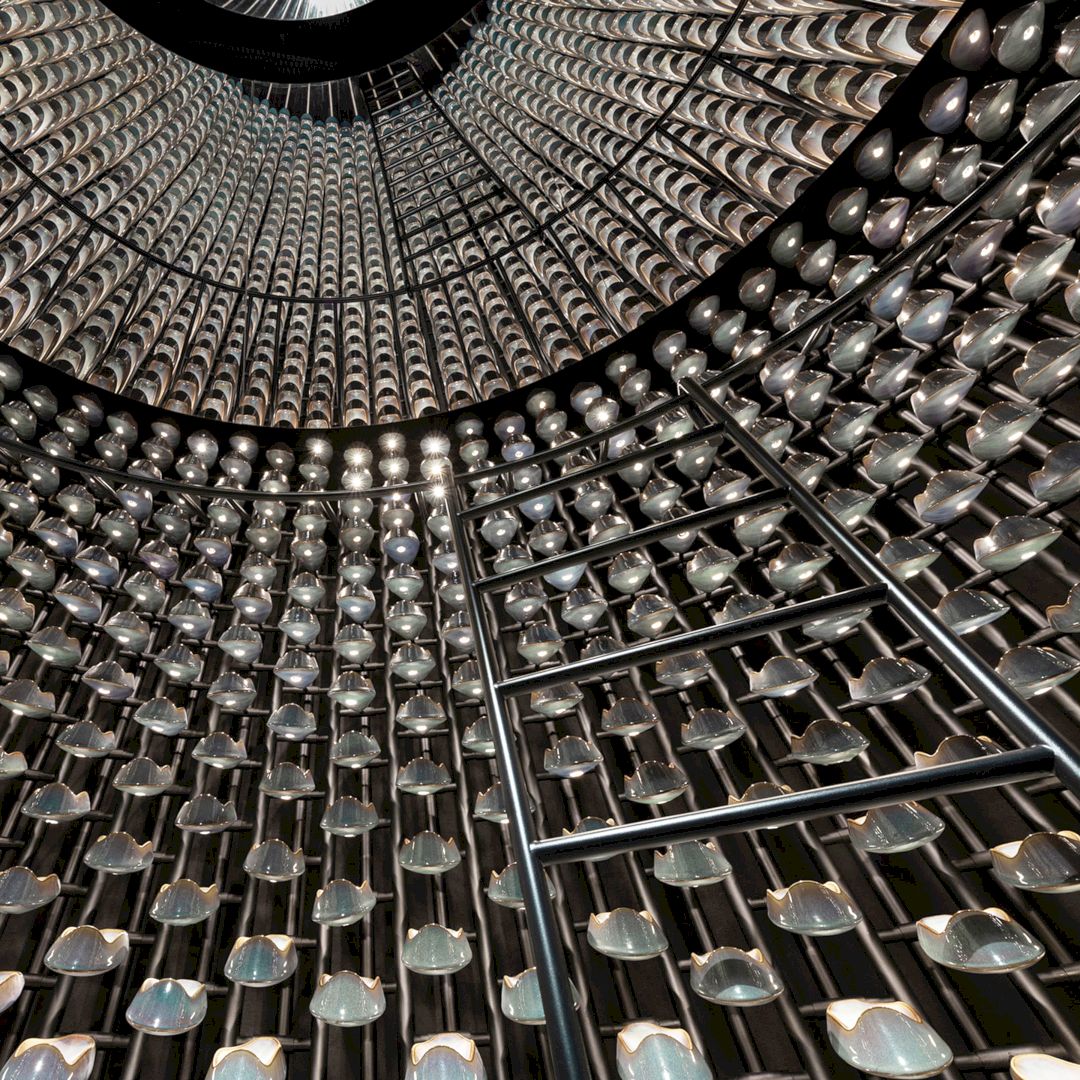
The designer team has spent months searching for artisans who could bring back a feather-textured glazing technique with a unique style of feather-textured blue porcelain glaze during the Song Dynasty. This technique is the key feature of The Peacock Wine Cellar. With contemporary fabrication technologies, the result is a beautiful and intentional joining of past and present.
Kyle MertensMeyer is the man behind this wine cellar work. He has a strong interest in sustainable design and ecologies.
4. Vanke Fontanelle Aesthetics Pavilion Experience Center by Wei Jinjing
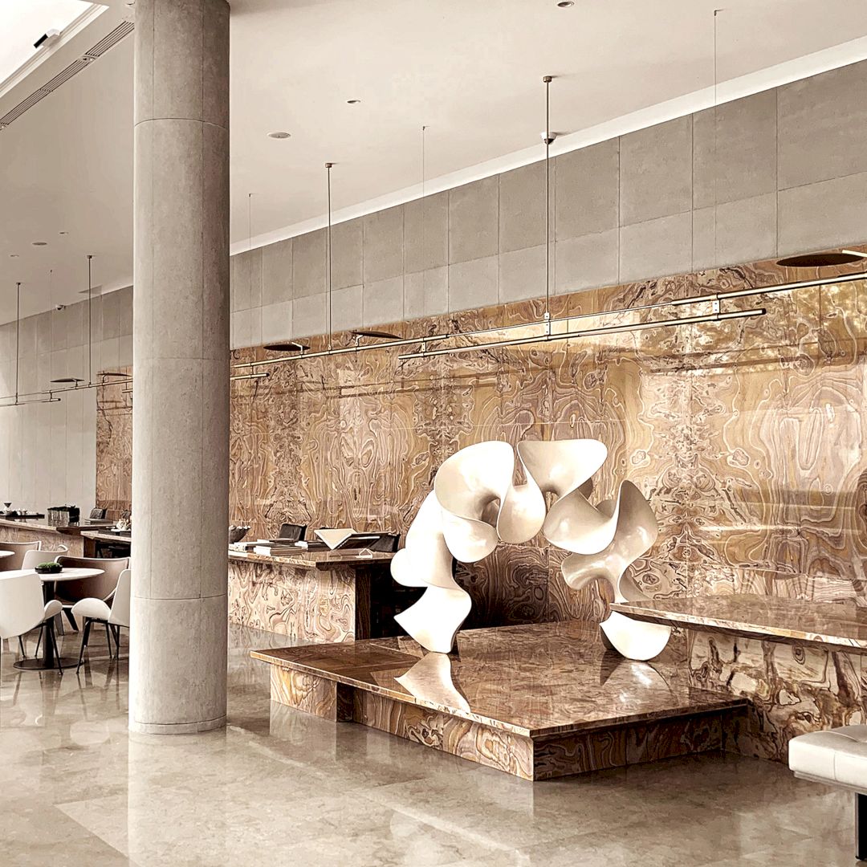
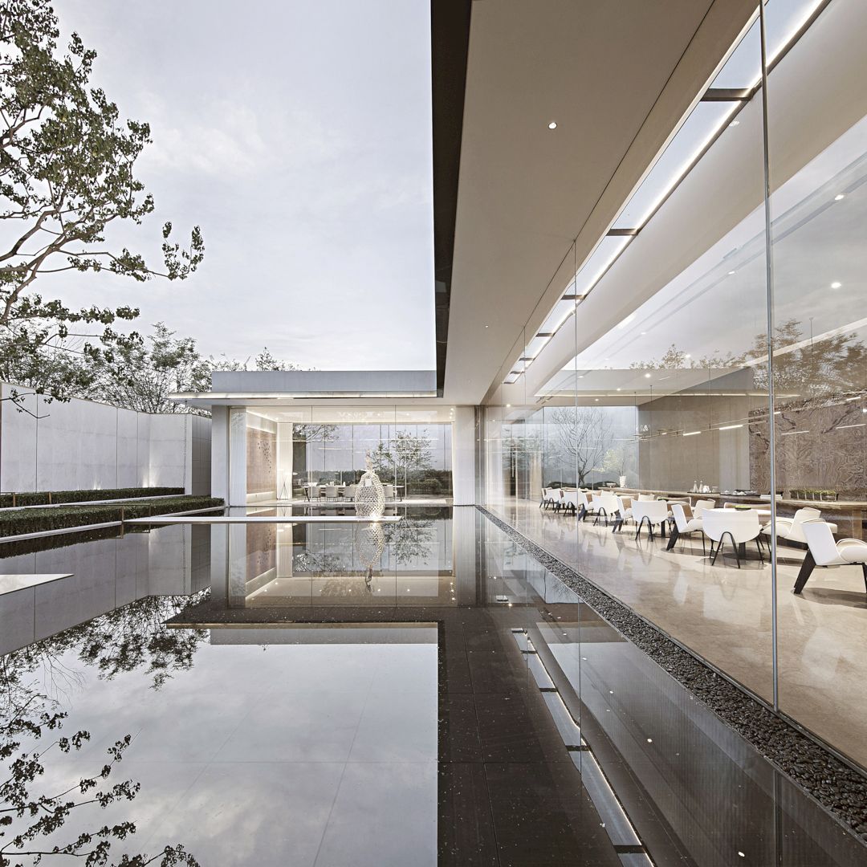
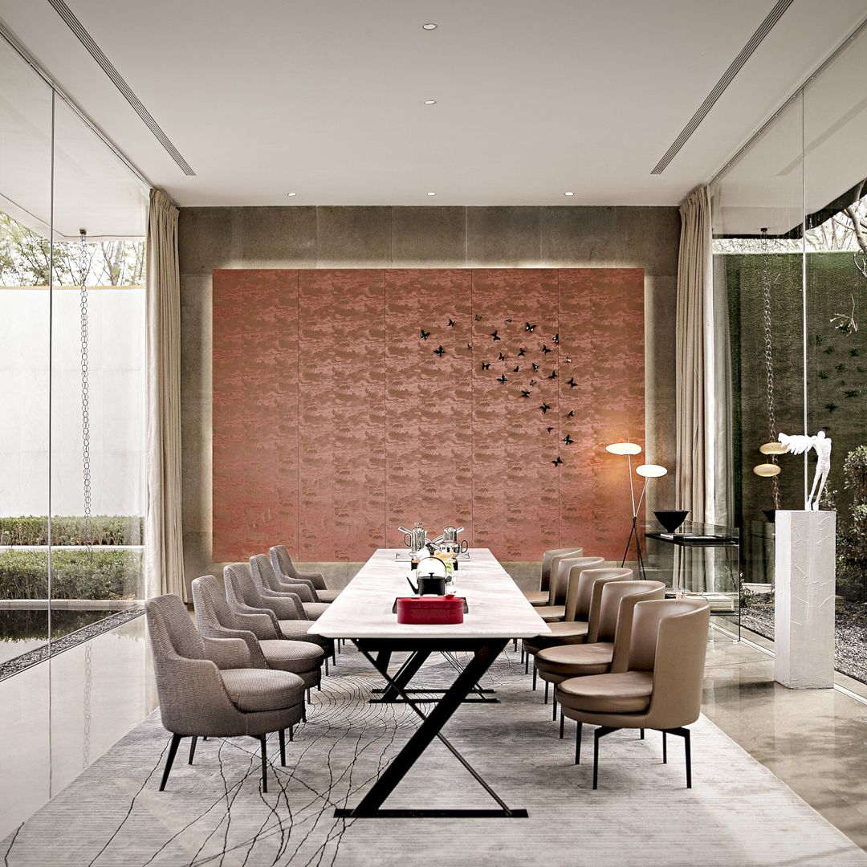
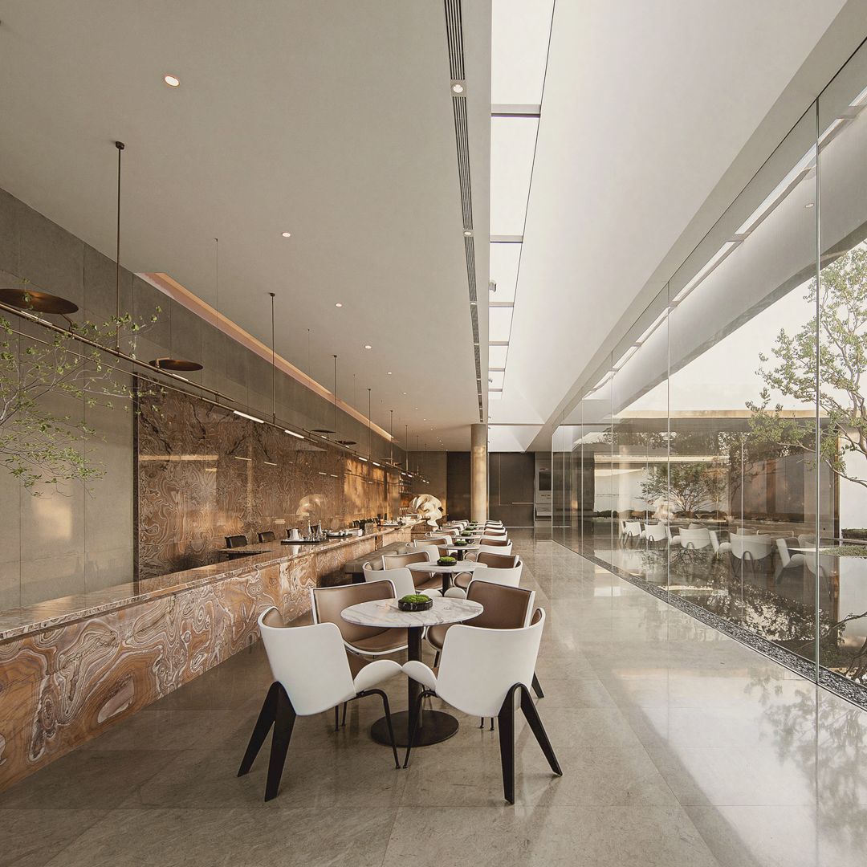
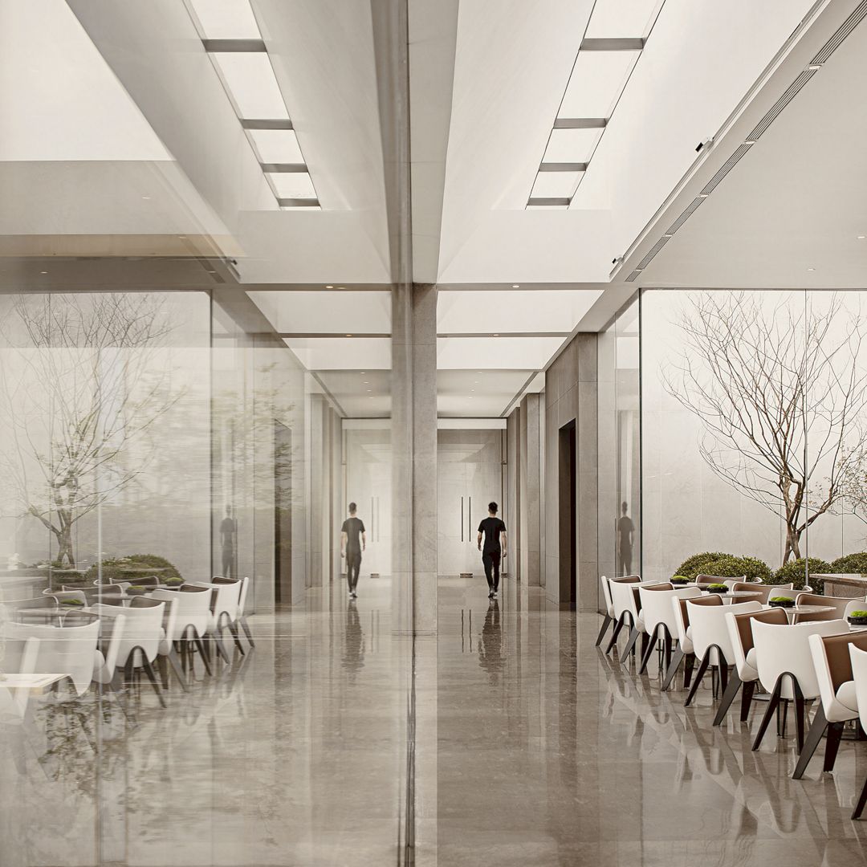
One can have an unforgettable experience by visiting Vanke Fontanelle Aesthetics Pavilion Experience Center. It is an exhibition and sales center of the residential property Fontanelle. The highlight is its modern aesthetic space that has a unique visual effect, leading to a new lifestyle.
This interior space and exhibition design category winner is designed by Wei Jinjing from Nature Times Art Design Co.,Ltd.
5. Marble Hexagon Tile Covering Material by Celil Kilinc
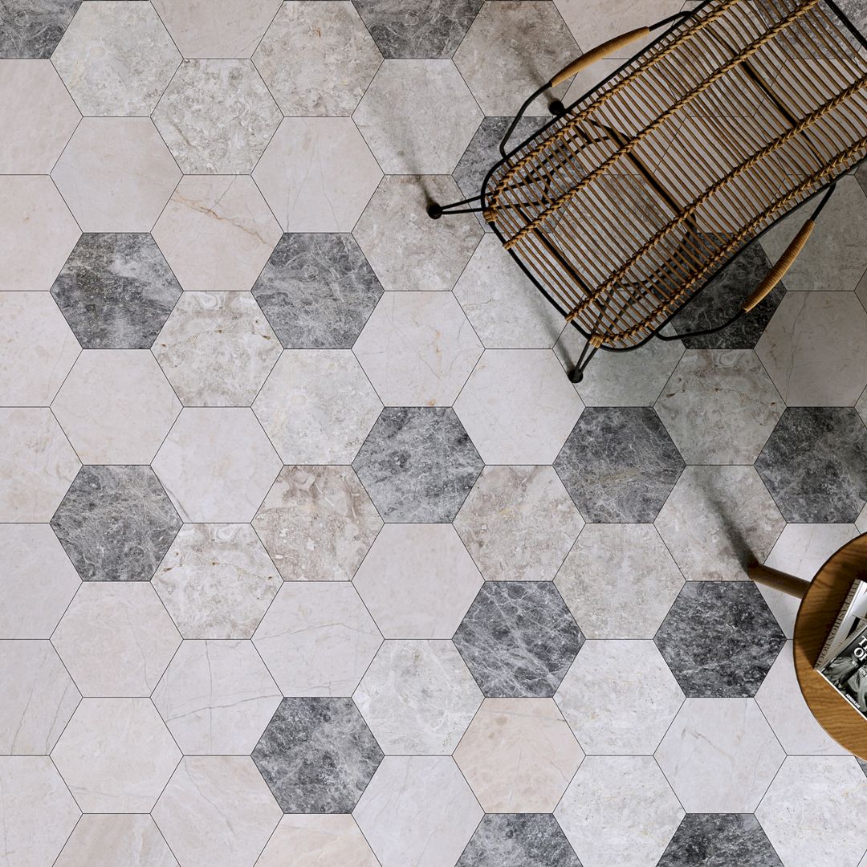
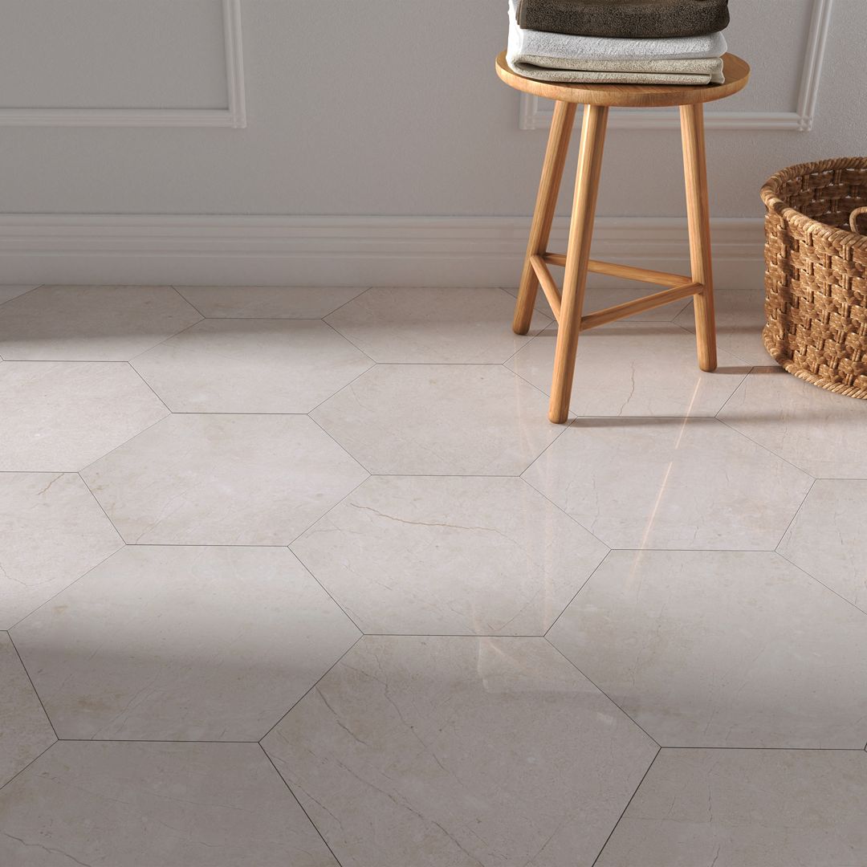
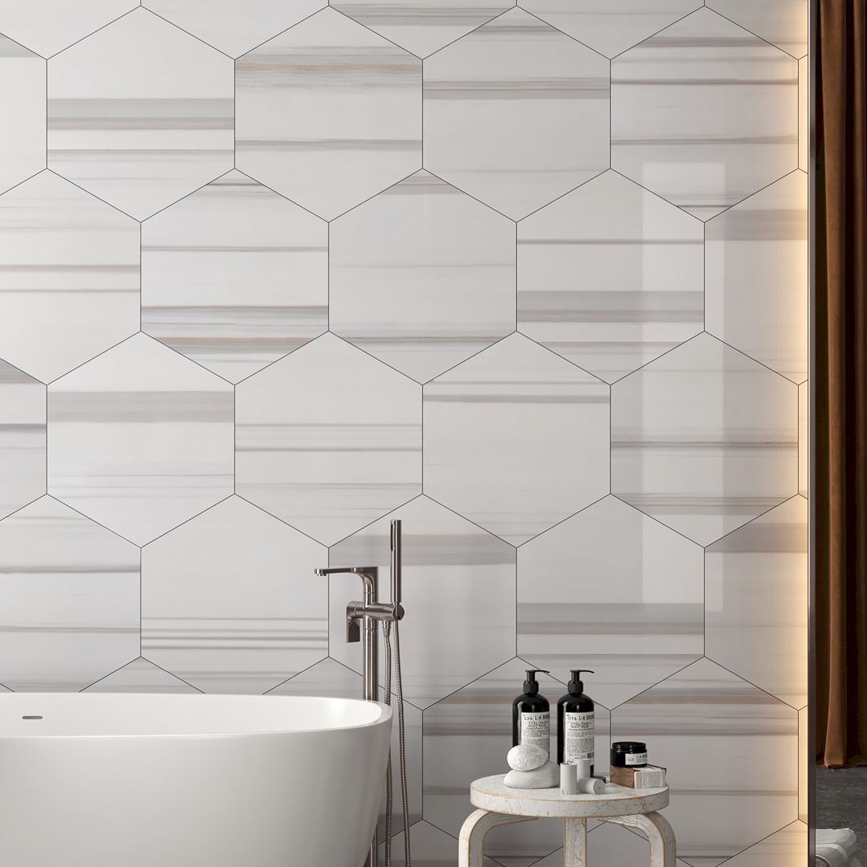
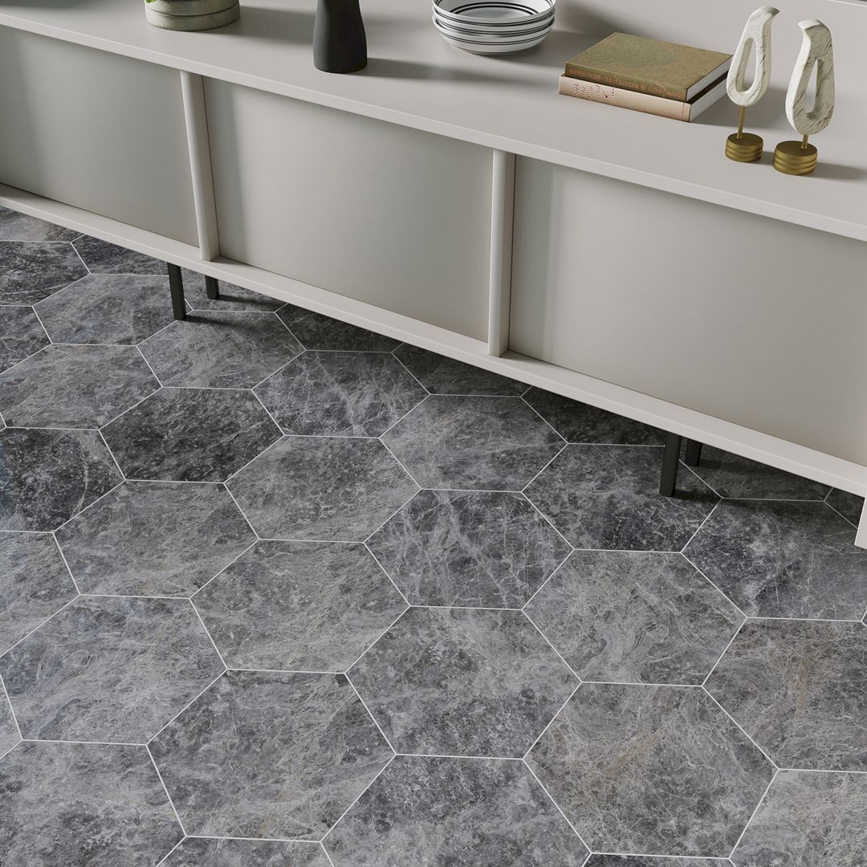
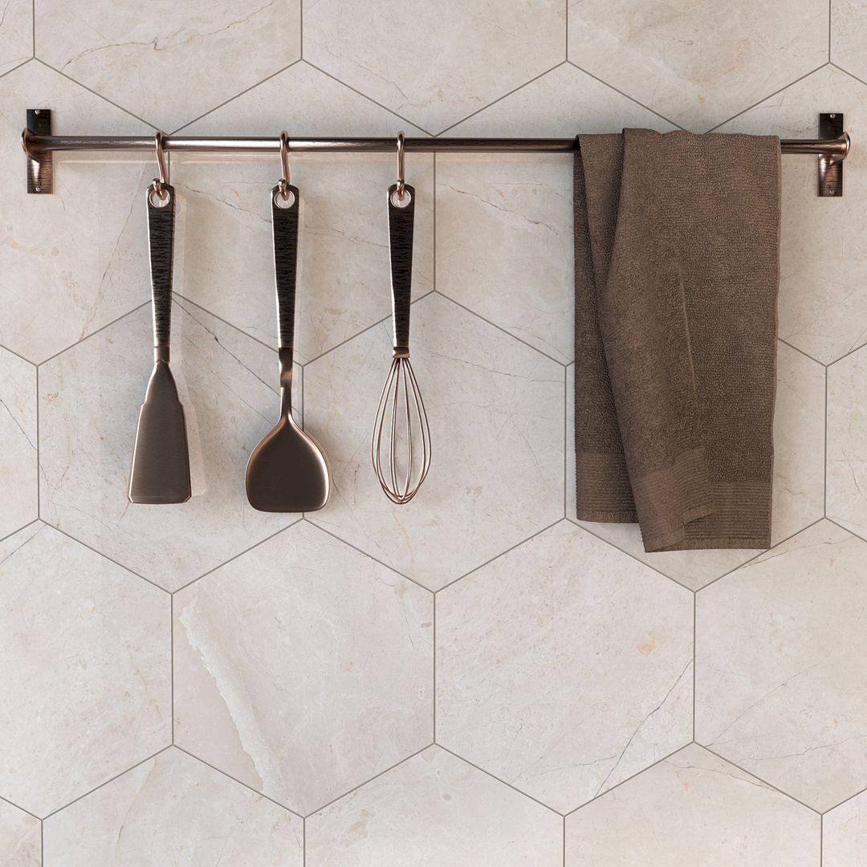
Marble Hexagon Tile Covering Material is a work of building material, introducing affordable marble hexagon tiles made of natural materials. Instead of using waterjet cutting which is very expensive, these tiles are made a technique by which rectangle tiles can be cut into hexagon formats with utmost precision in dimensions.
It is an awesome work with a great idea by Celil Kilinc from Ionic Stone, the world’s first mass marble tile mass-producer of hexagon tiles.
6. 20mm Full Body Slab Floor Coverings by Delfone Intelligent Home Co., Ltd
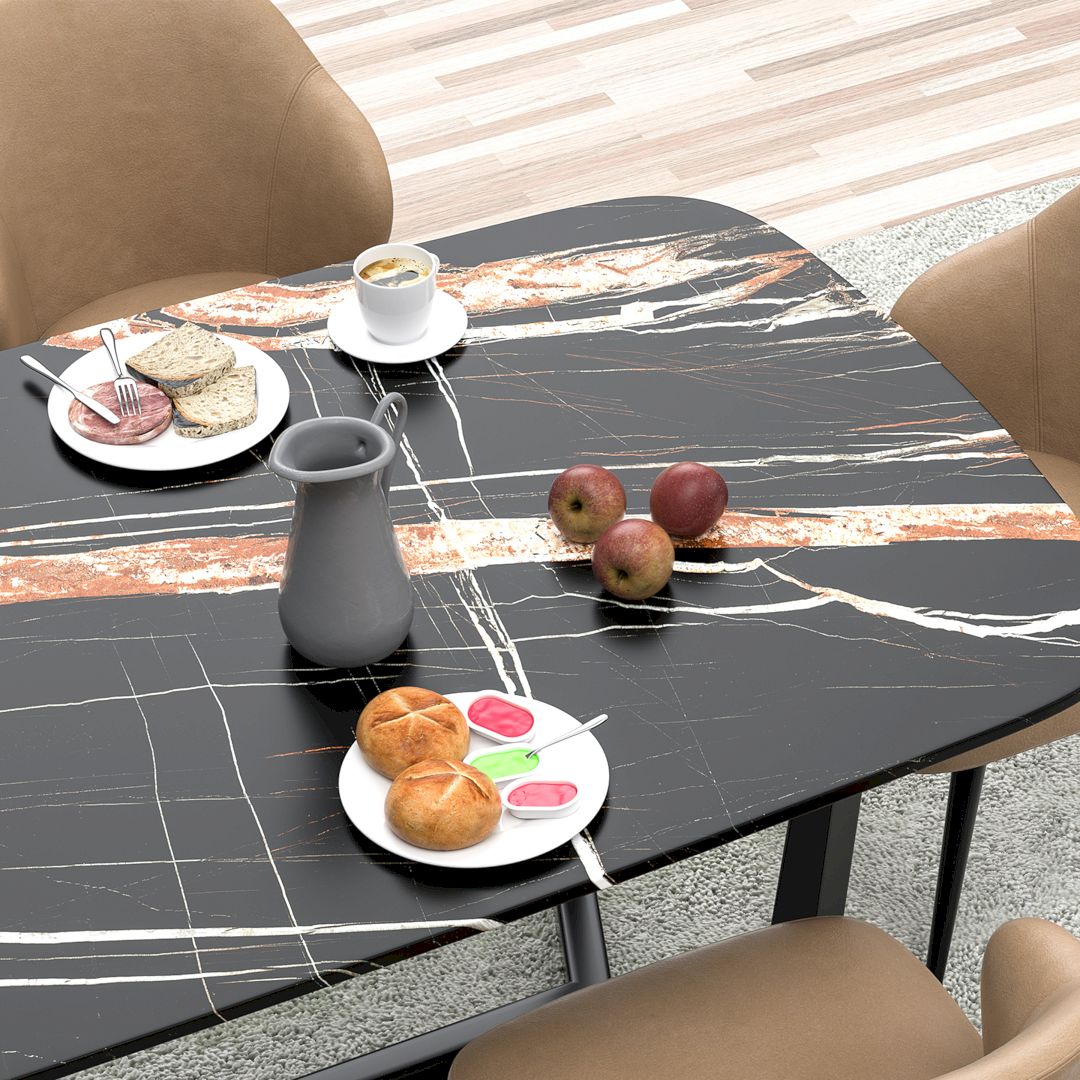
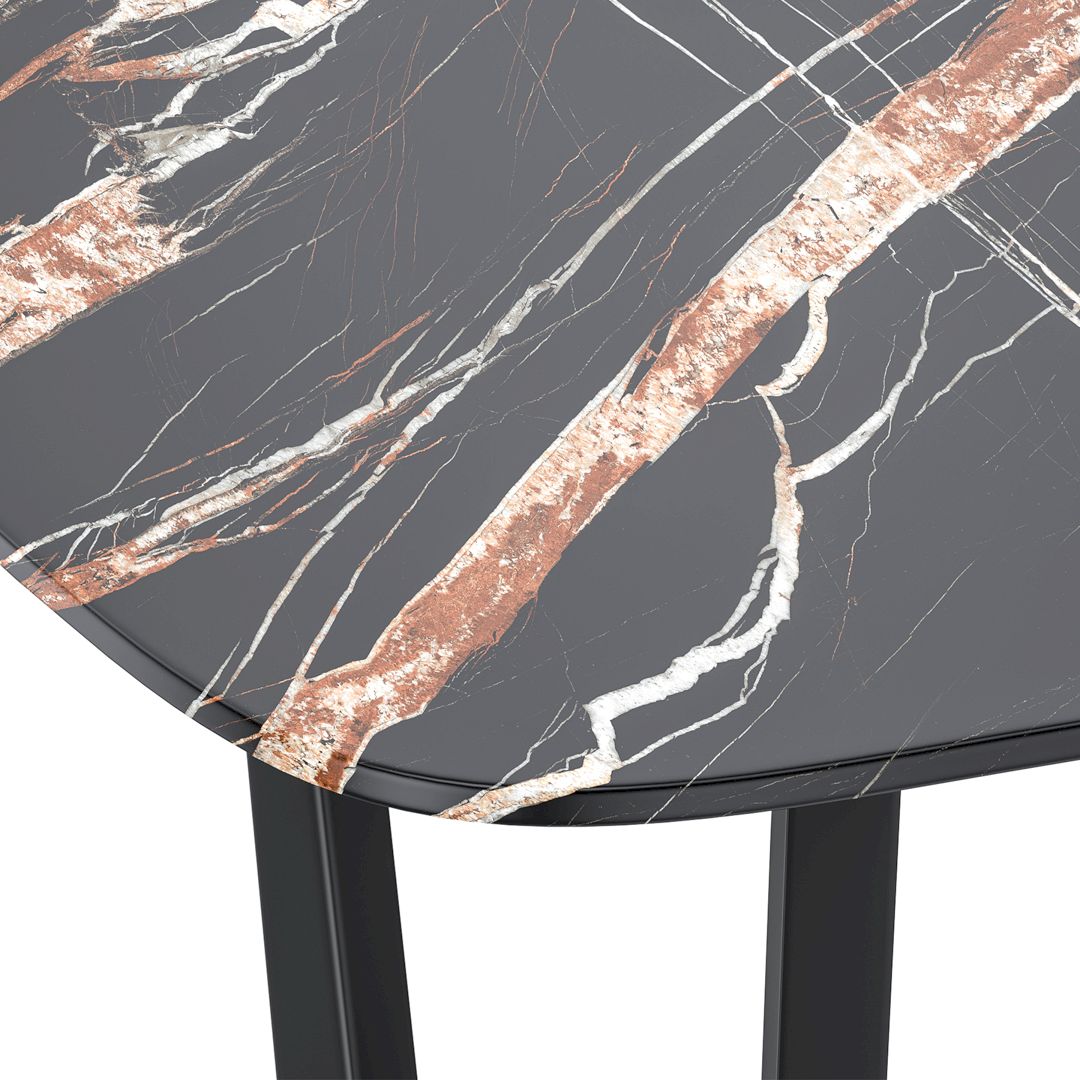
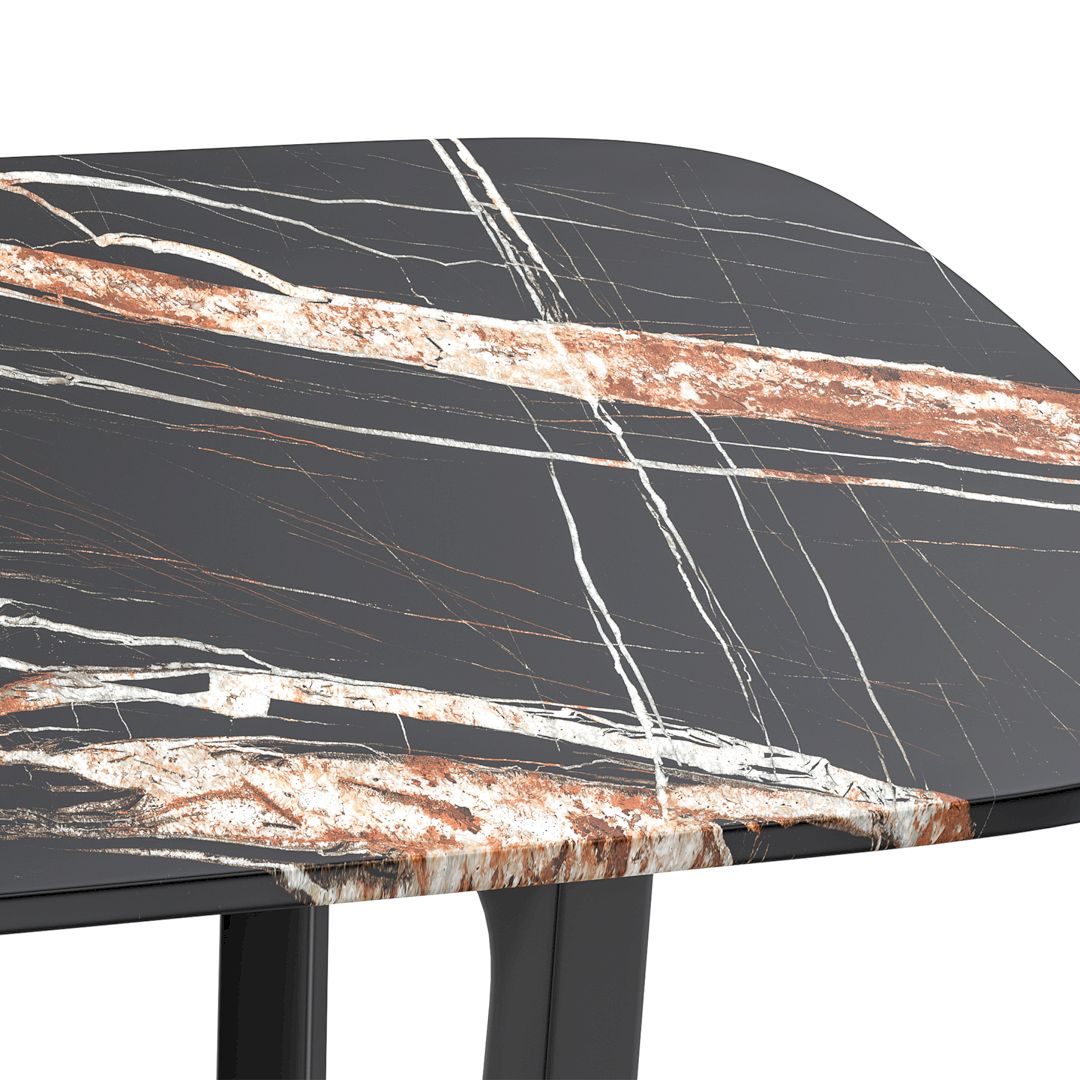
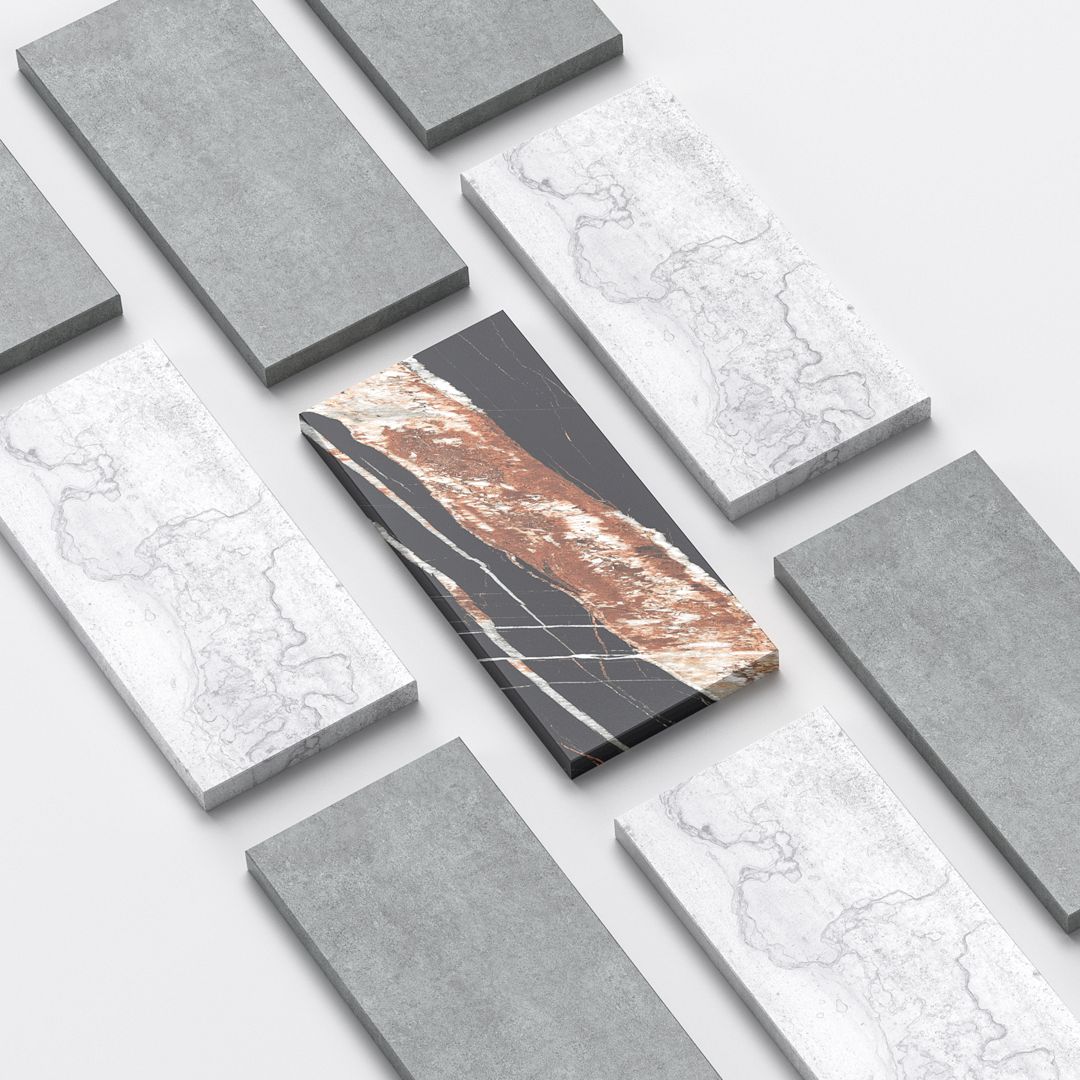
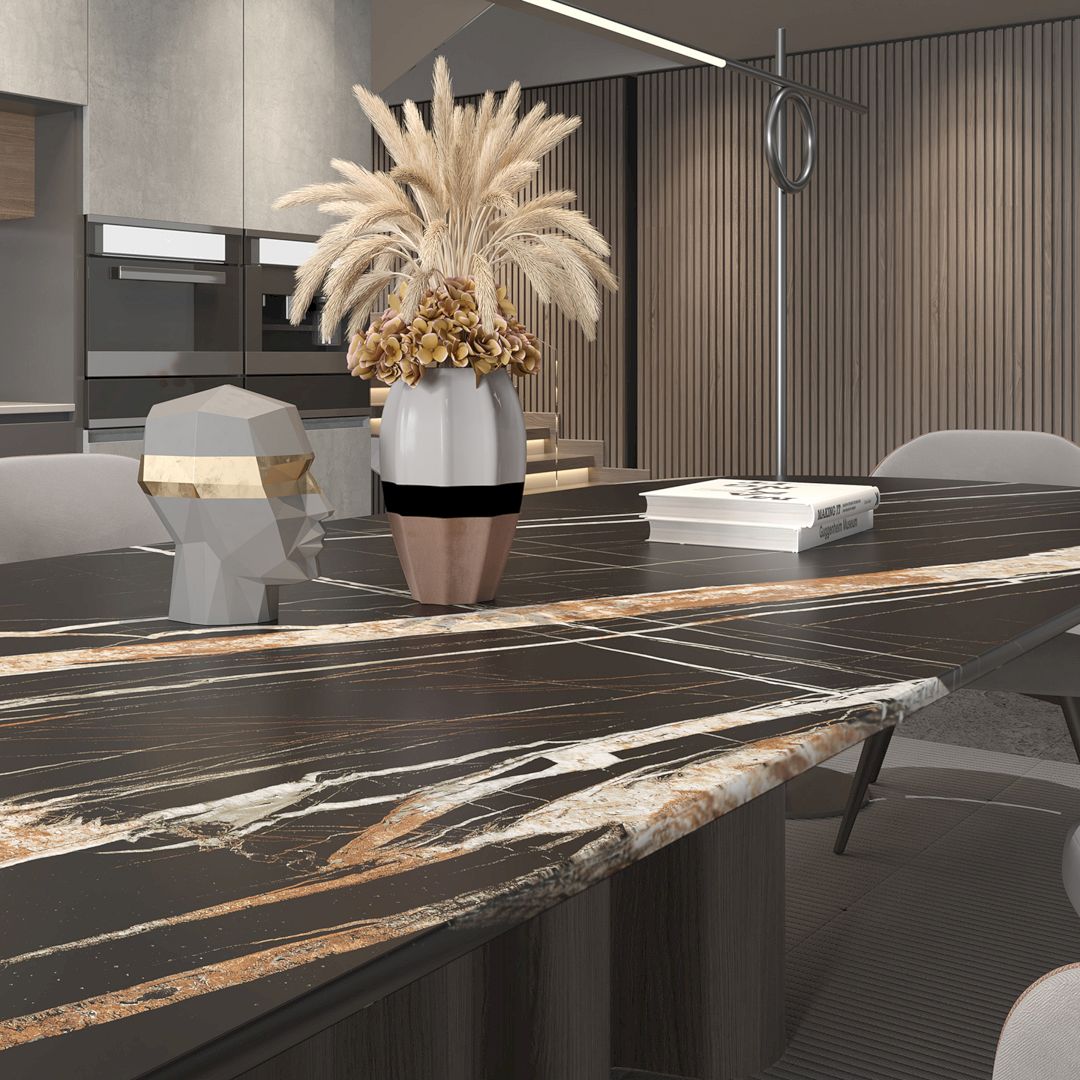
20mm Full Body Slab Floor Coverings is a new high-tech sintered stone. It becomes the first choice for environmental health homes because it is made of natural, safe, and healthy materials. With its high degree of hardness and delicate feel, it is perfect for countertop application.
It is an amazing work of building material made by Delfone Intelligent Home Co., Ltd, an innovative and composite company relying on the slate home furnishing industry.
7. Jazz Mini Kitchen by Olga Petrova-Podolskaya
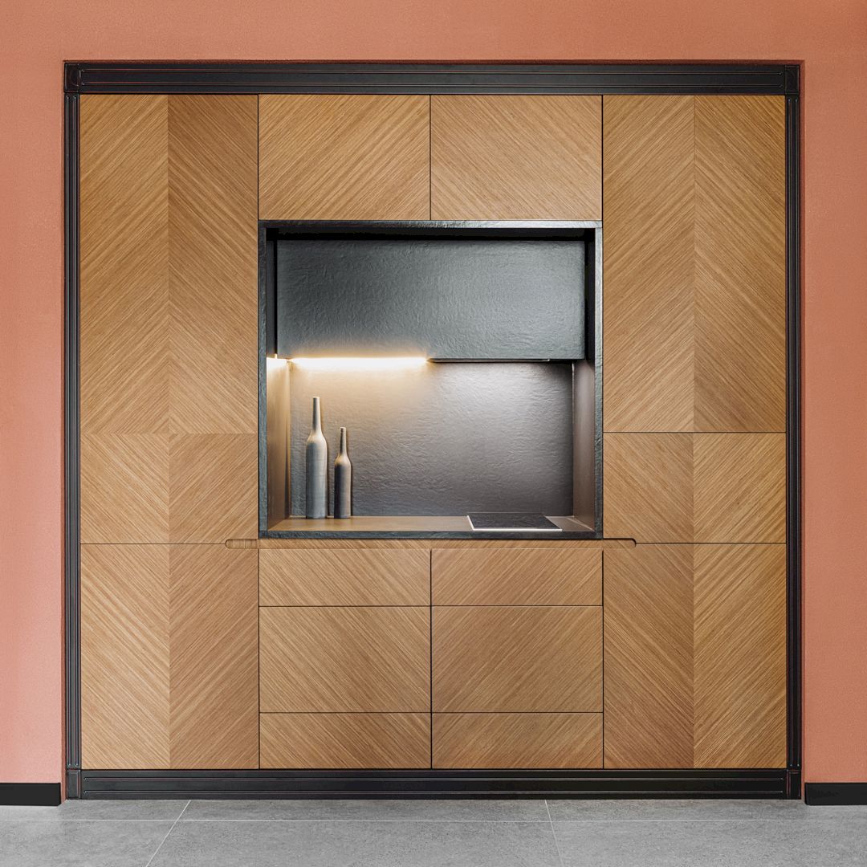
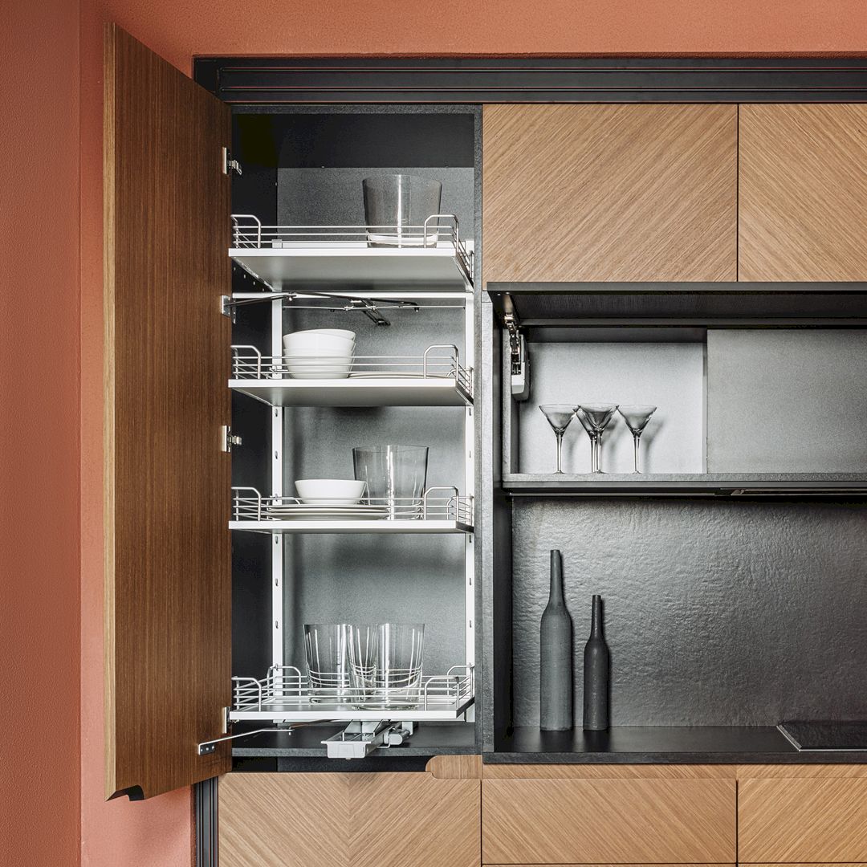
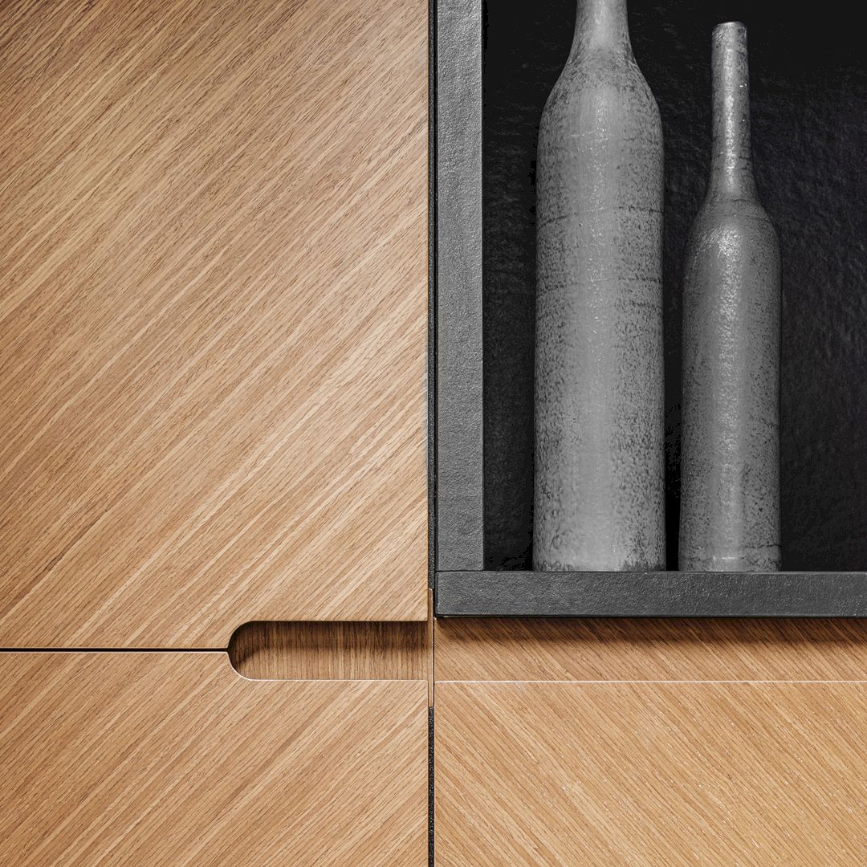
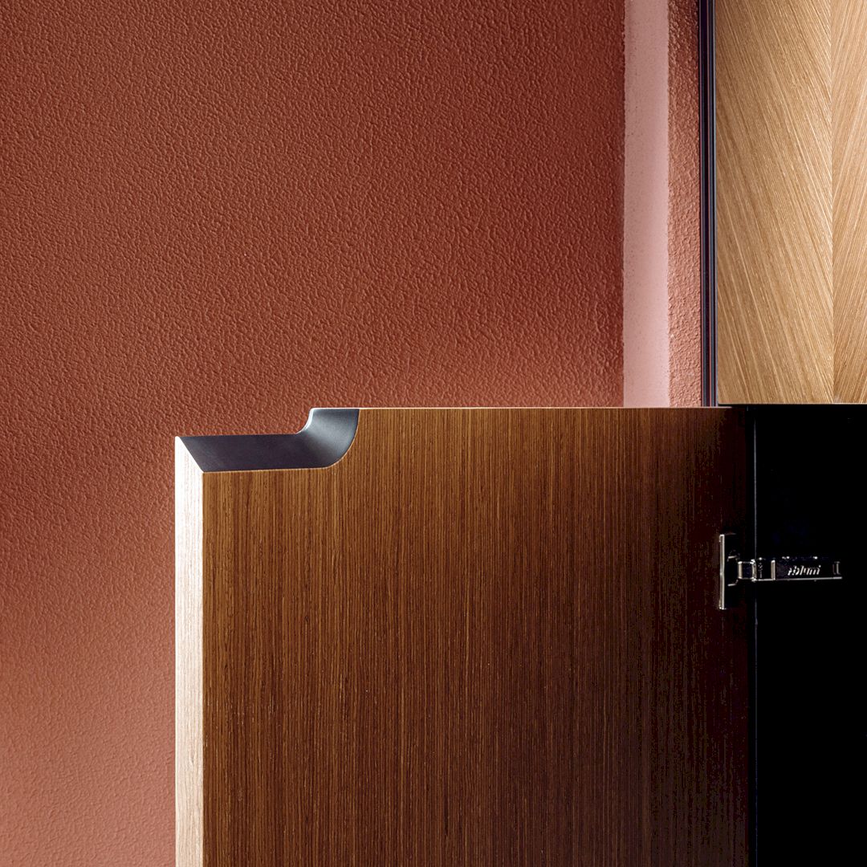
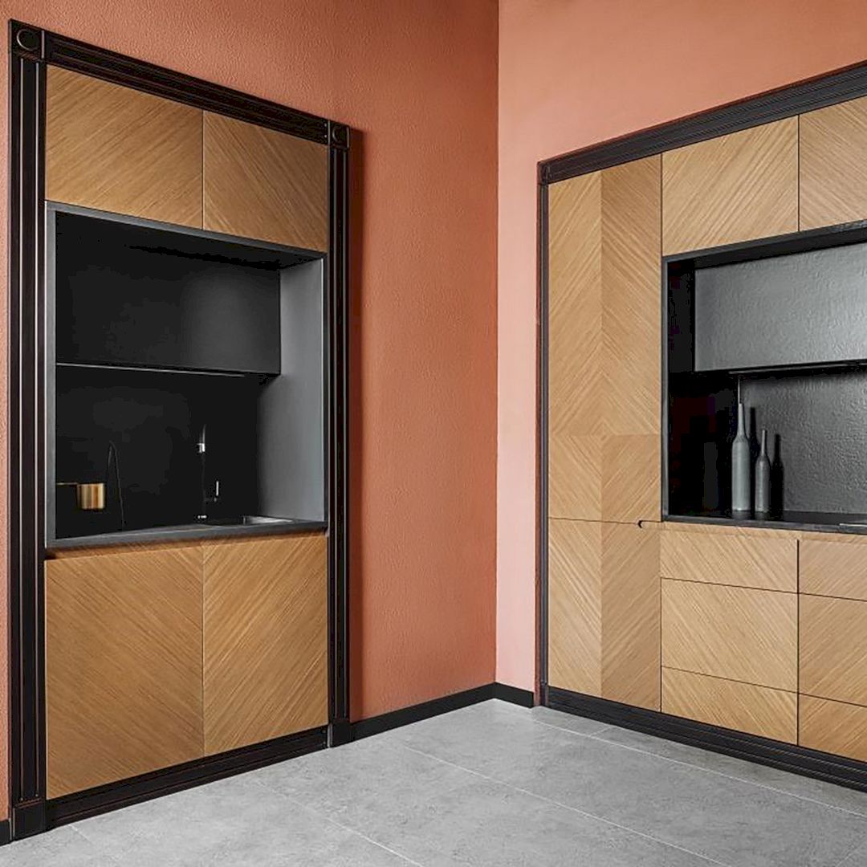
This kitchen equipment is perfect for you who have a small kitchen space. Inspired by retro interiors, Jazz Mini Kitchen makes all kitchens not only functional but also easy to maintain. A unique and beautiful combination comes from its classic framing, natural veneer marquetry, and ceramic facades and panels.
Olga Petrova-Podolskaya is a man with a creative idea for this work, a professional designer from Russian Federation.
8. Torino Kitchen by Nicoletta Santini
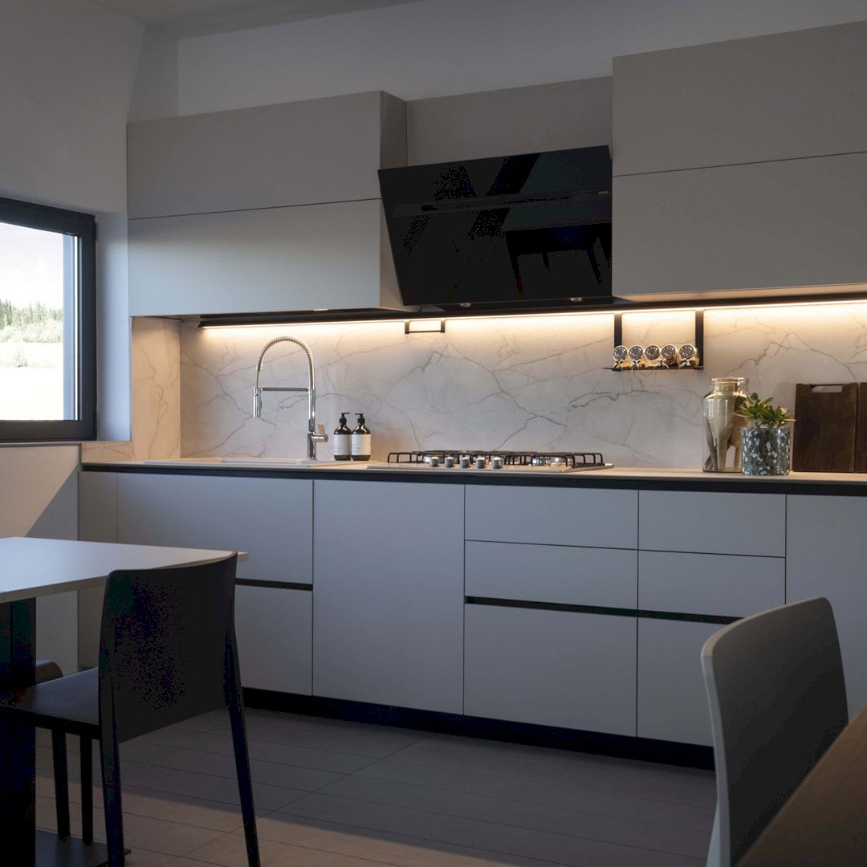
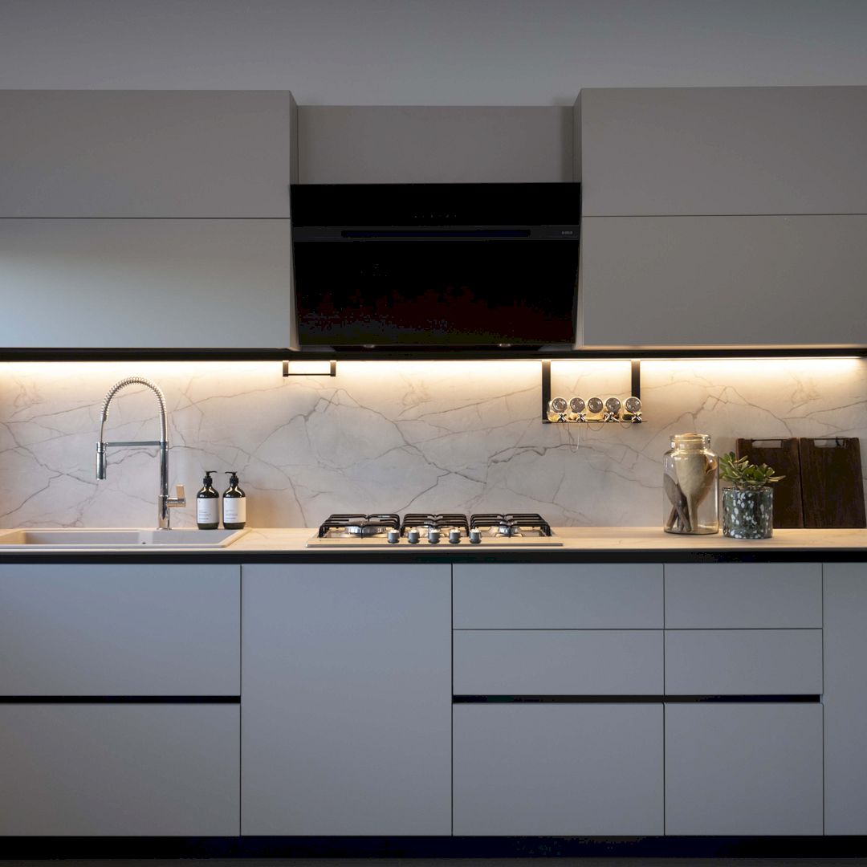
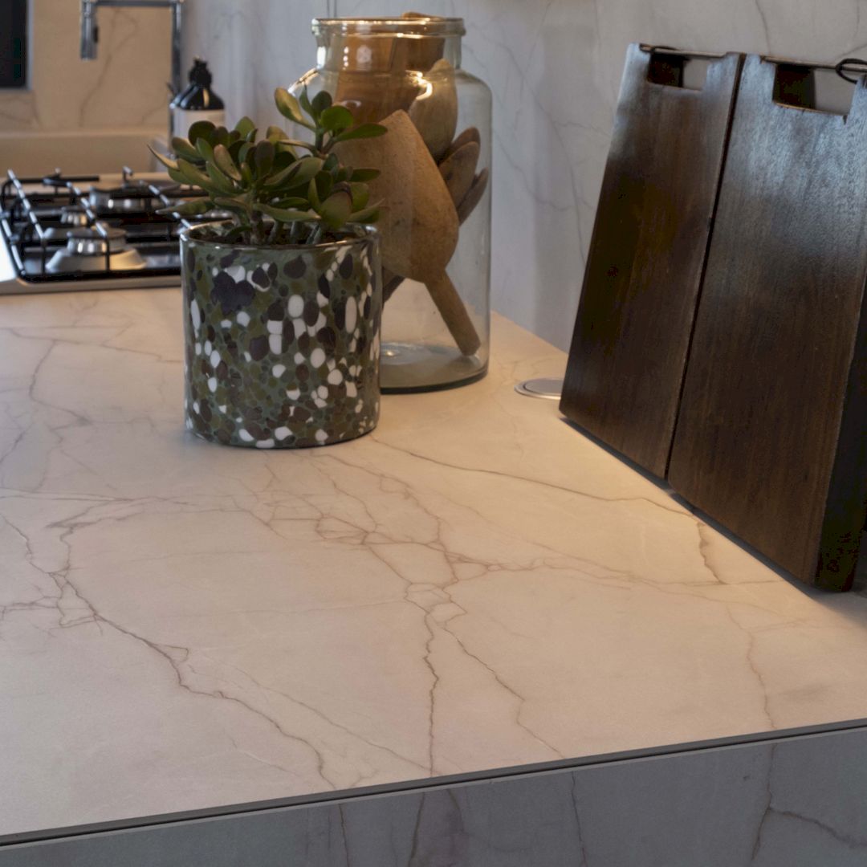
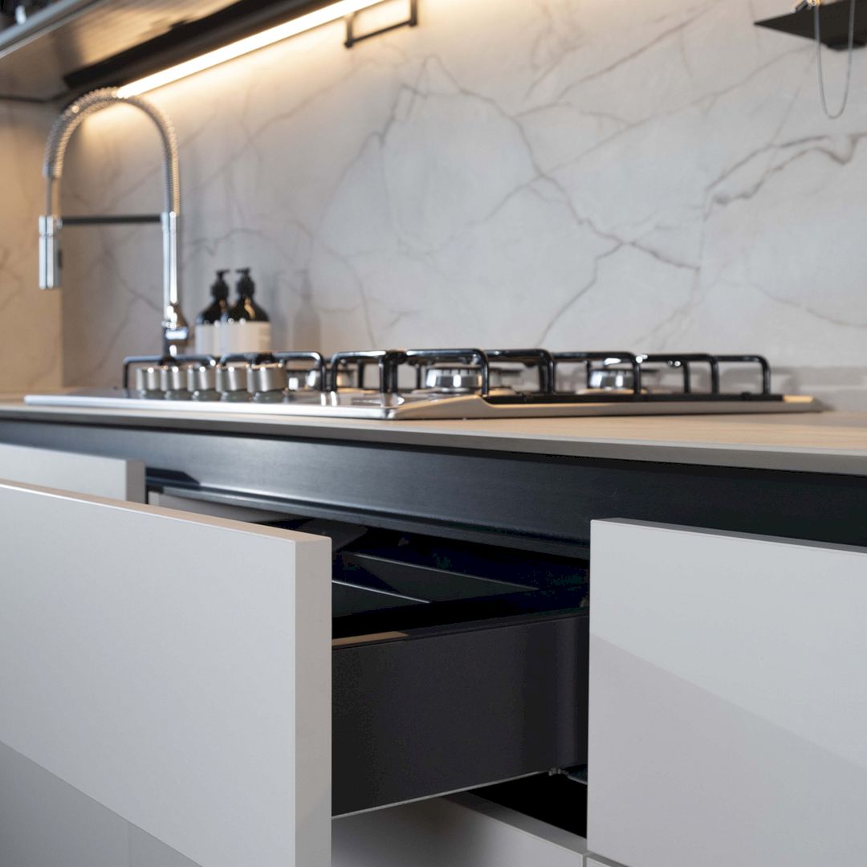
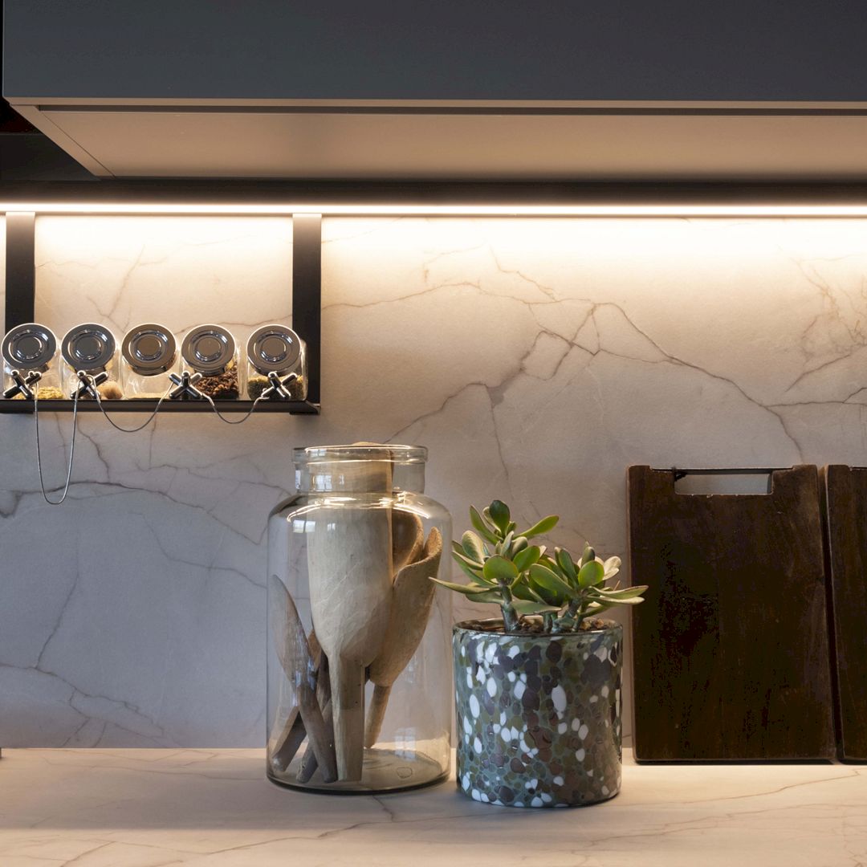
It is another awesome work for the kitchen called Torino Kitchen. The idea comes from the reason to create a minimal kitchen that can adapt to every need of the homeowner. Clean lines, minimal design, and maximum freedom are supported by the dimmed led with adjustable tilt, top hidden socket, garbage disposal, and completely customized sizes to fulfill the client’s requests.
Nicoletta Santini is a professional designer from Italy with a strong passion for sustainable and innovative interior and furniture design.
9. JW Marriott Hotel Hospitality by Bo Liu and Hank Xia
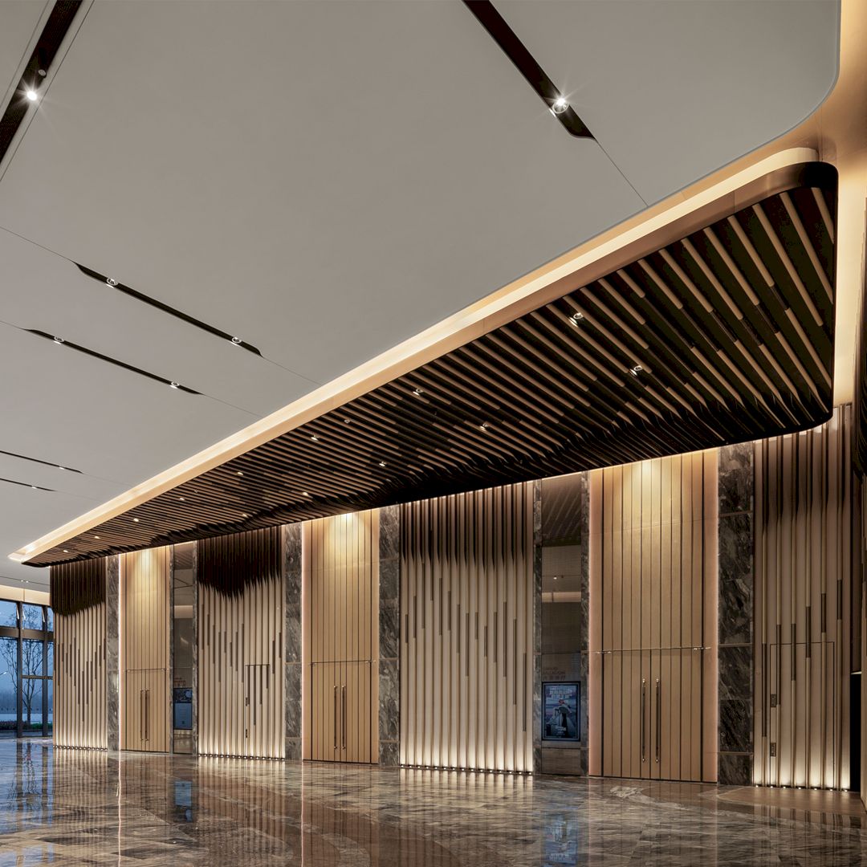
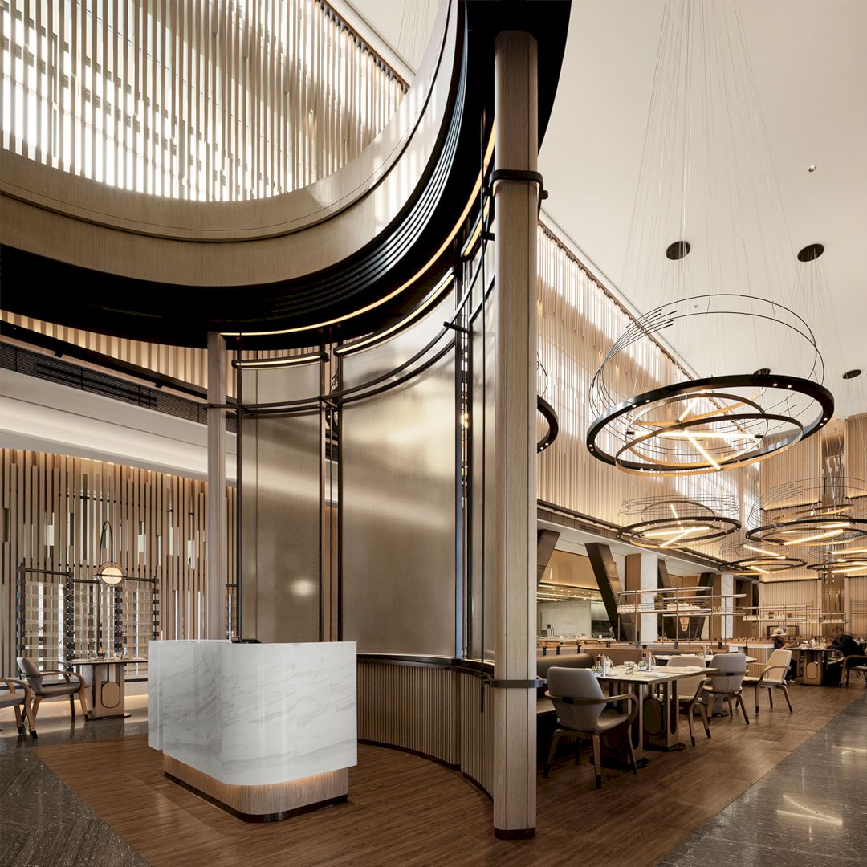
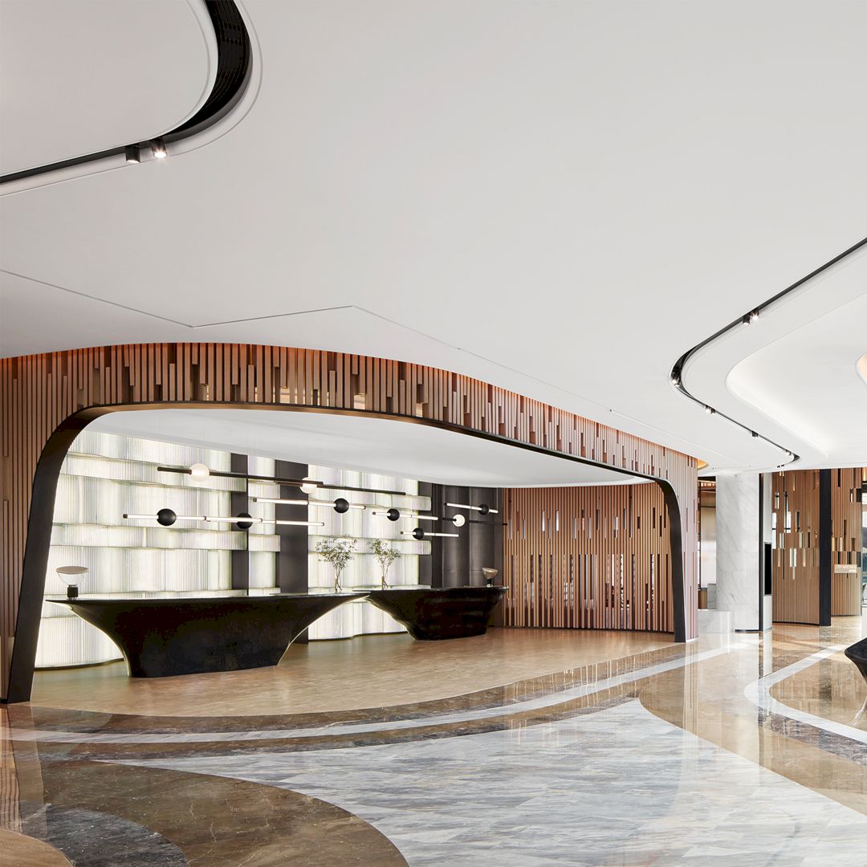
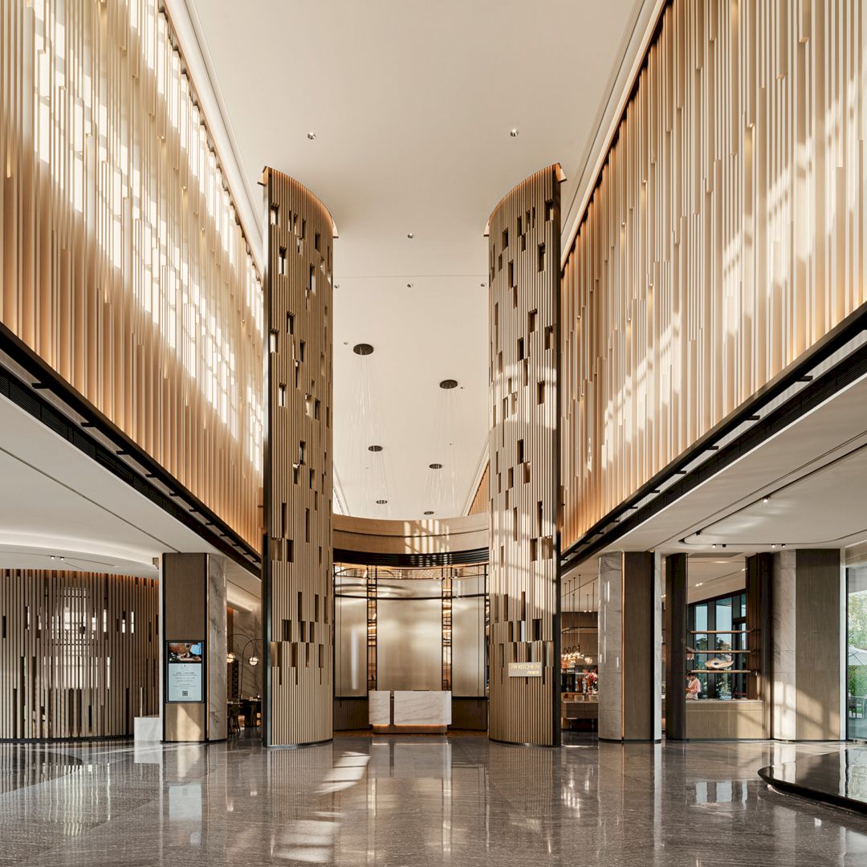
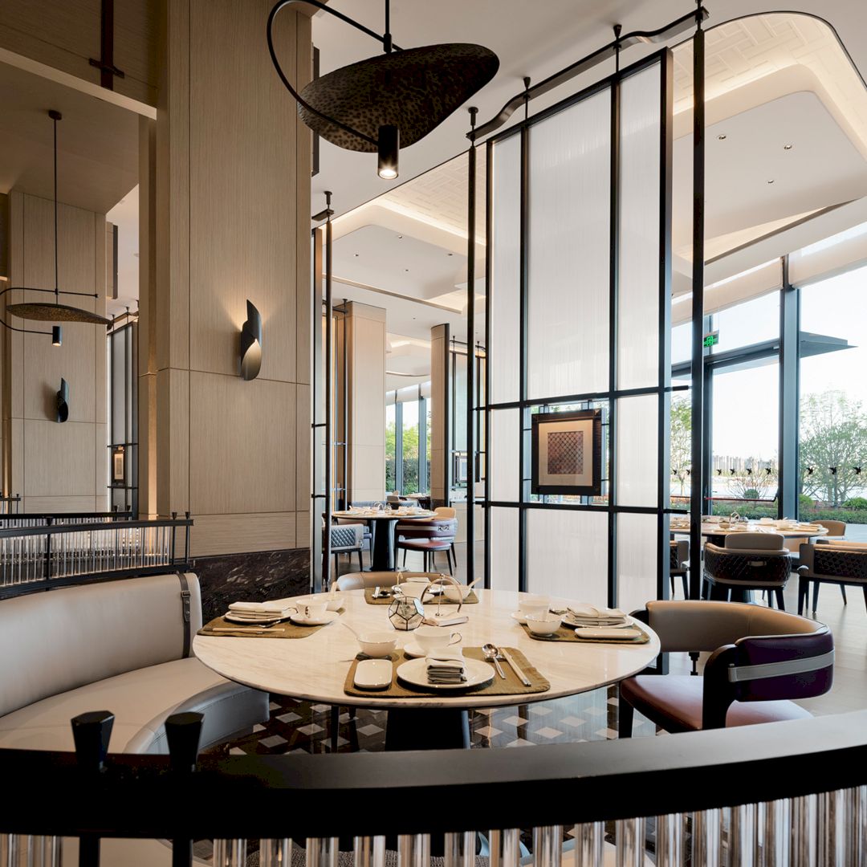
The style of JW Marriott Hotel Hospitality design is inspired by Jinhai Lake’s natural surroundings. The use of natural materials such as marble and wood is also incorporated into this work. This hotel is a new urban oasis with clean modern lines, offering luxurious comfort in restful shades of blue and sable in all of its guestrooms and suites.
This luxurious and amazing hotel is designed by Bo Liu and Hank Xia from PLD/ Paul Liu Design Consultants.
10. Sky Lounge Restaurant and Bar by Ketan Jawdekar
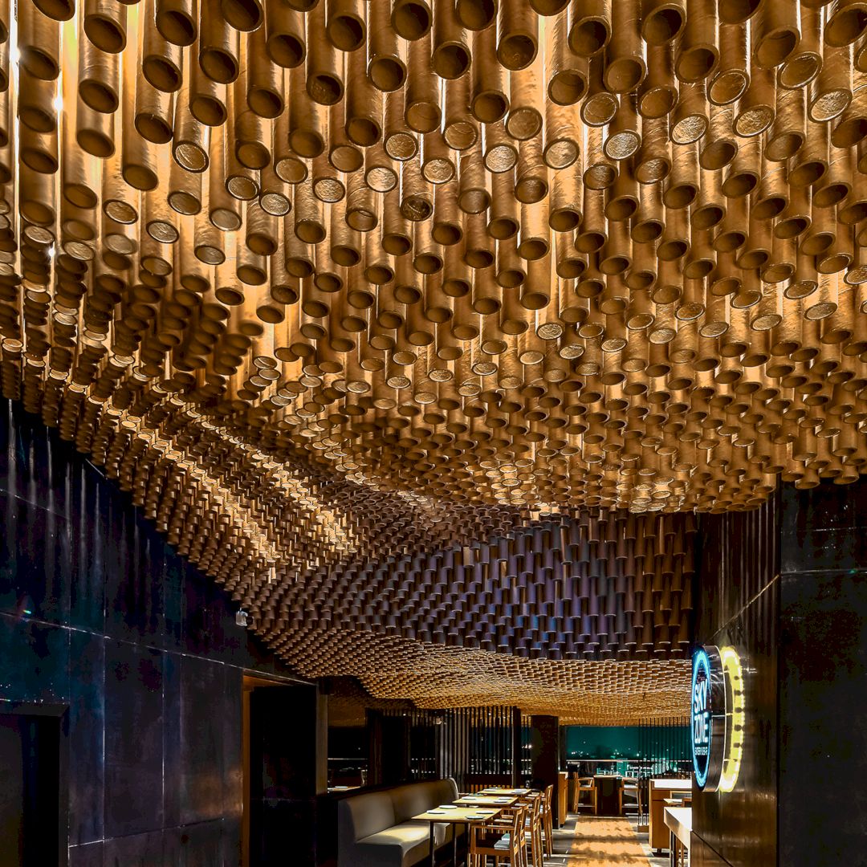
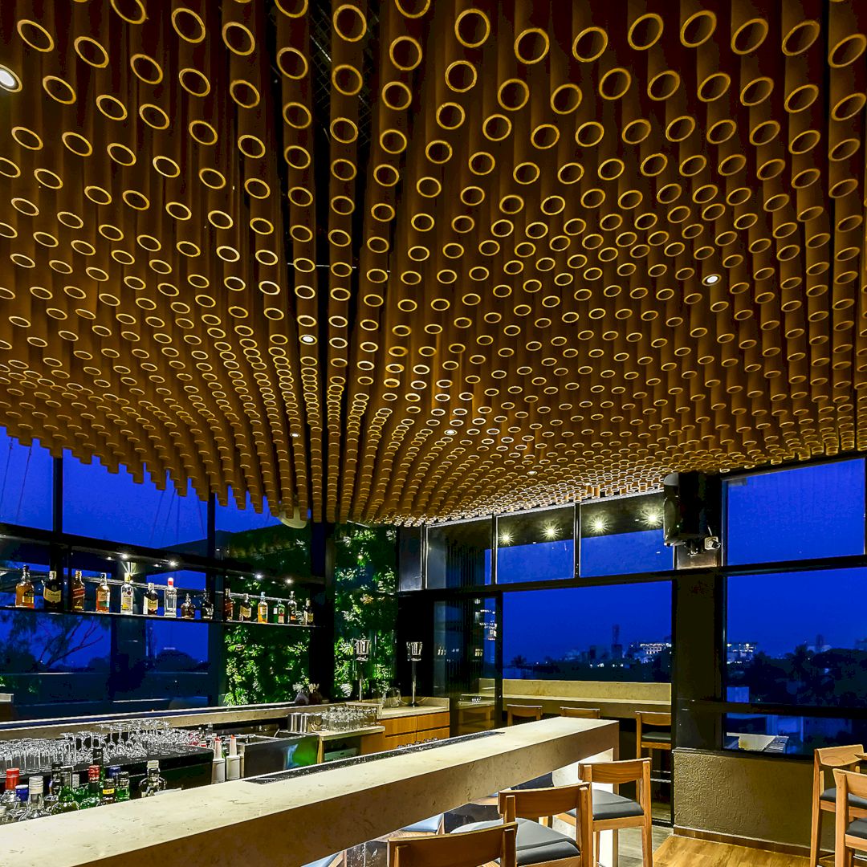
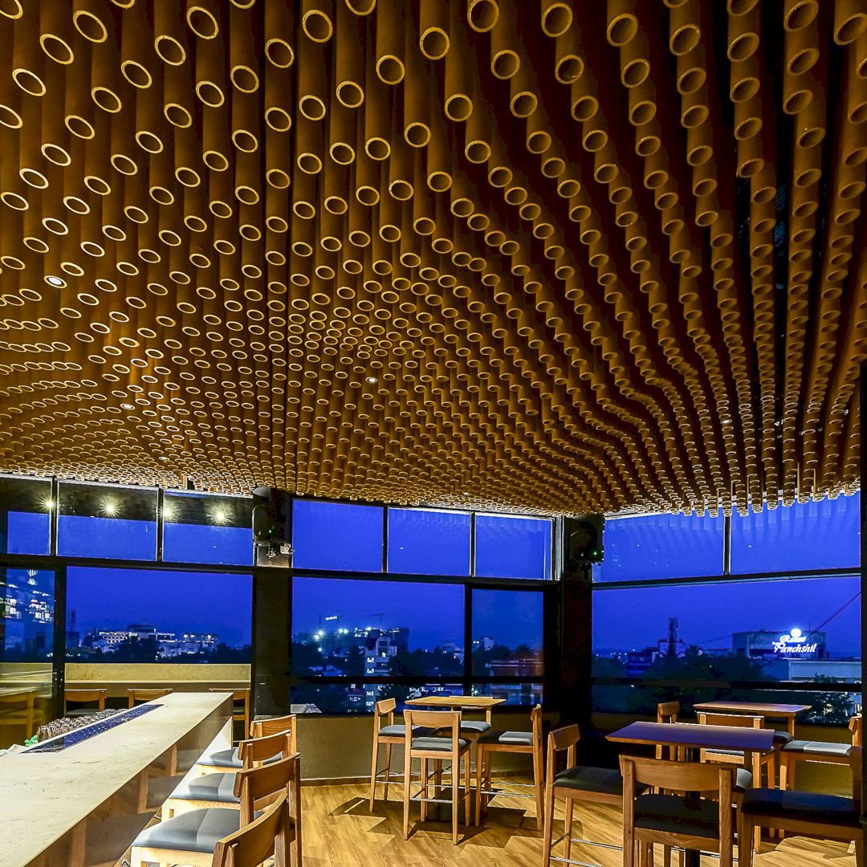
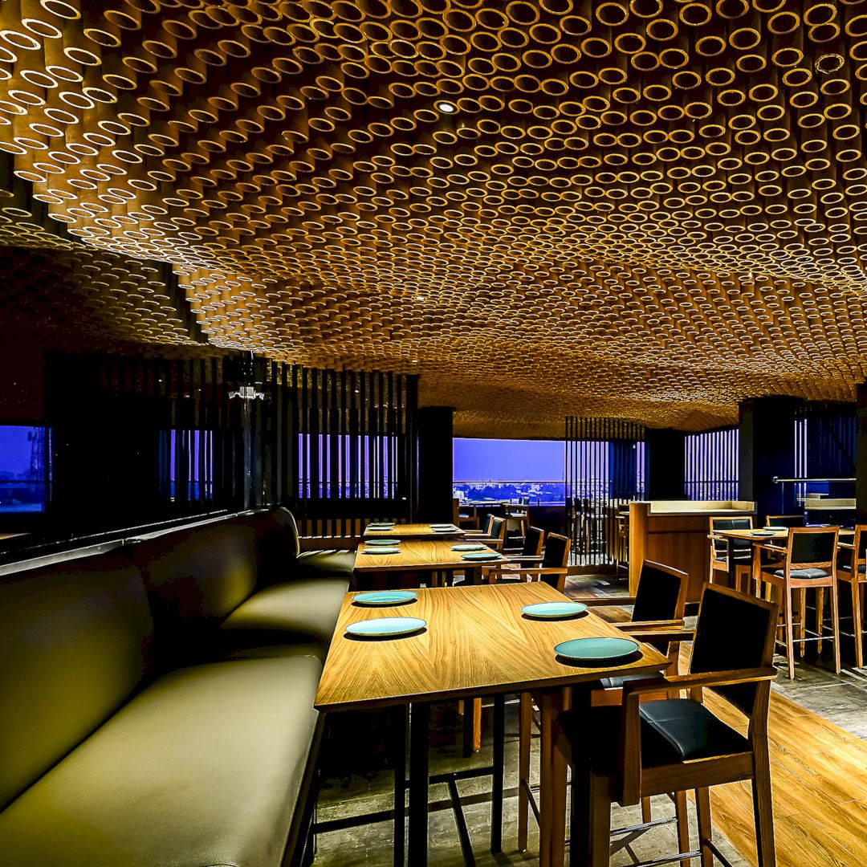
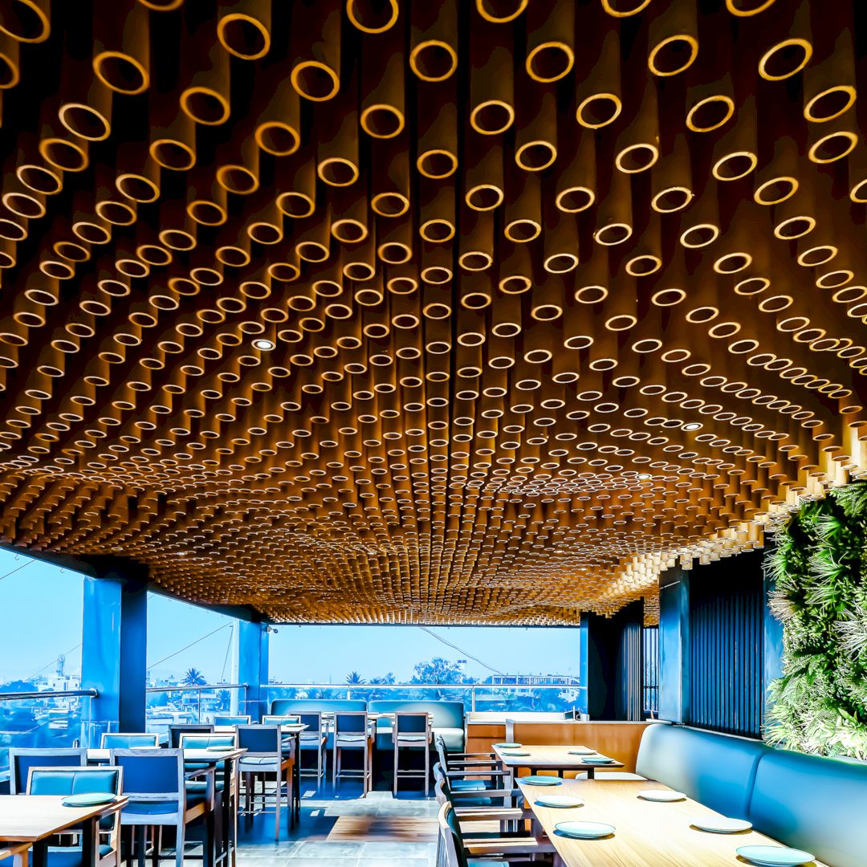
Sky Lounge Restaurant and Bar is a work of restaurant located in Kolhapur, a city with a rich heritage of art, architecture, and culture in India. Recycled paper tubes, stone, and wood are used to create a completely green design and connect to the richness of the local context. The paper tube is the key factor to create drama and interactive ceiling patterns.
Ketan Jawdekar is a founder and creative director of Studio K-7 with more than 27 years of experience in the field of architecture and interior design.
11. Coral Electric Radiator by Paolo D’Arrigo
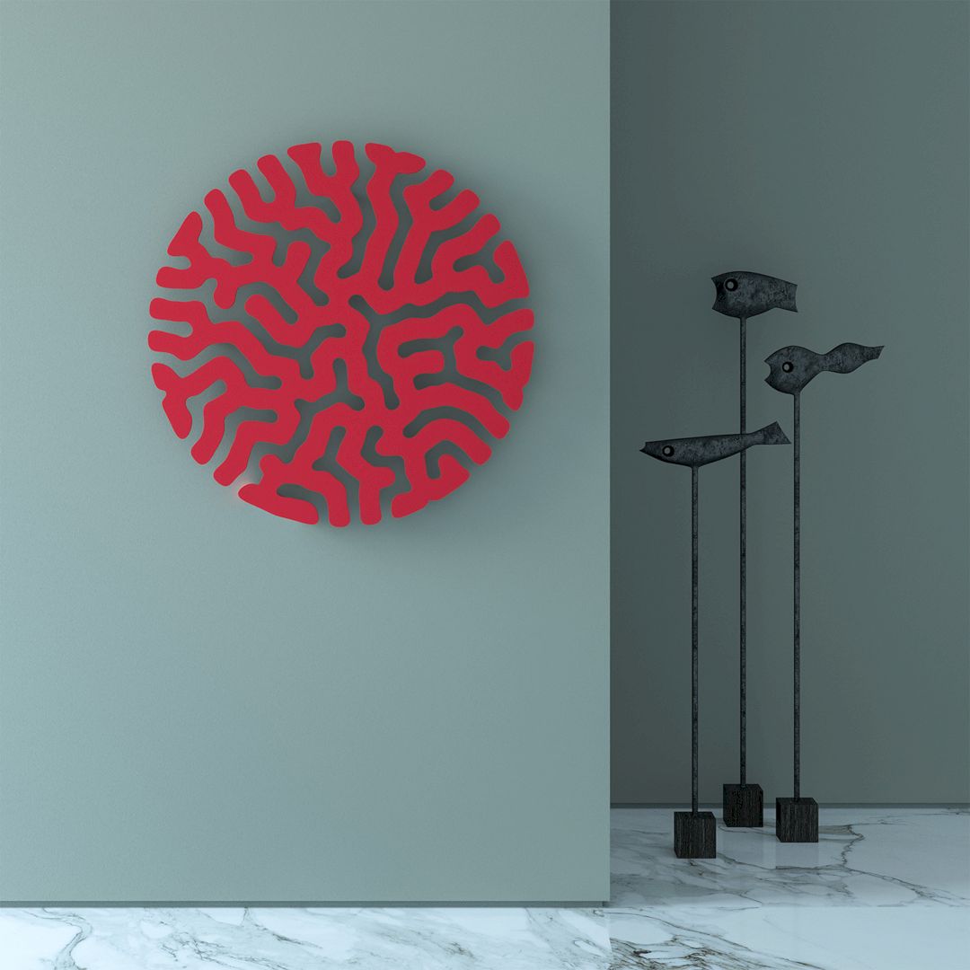
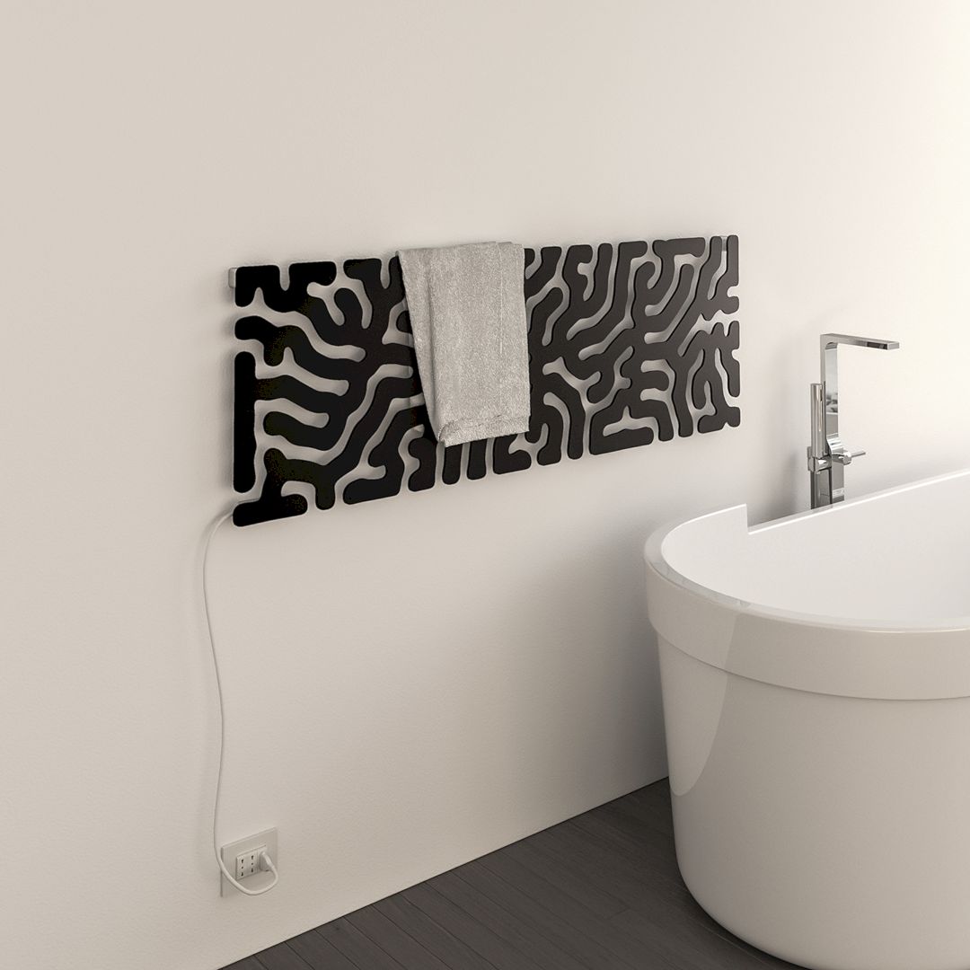
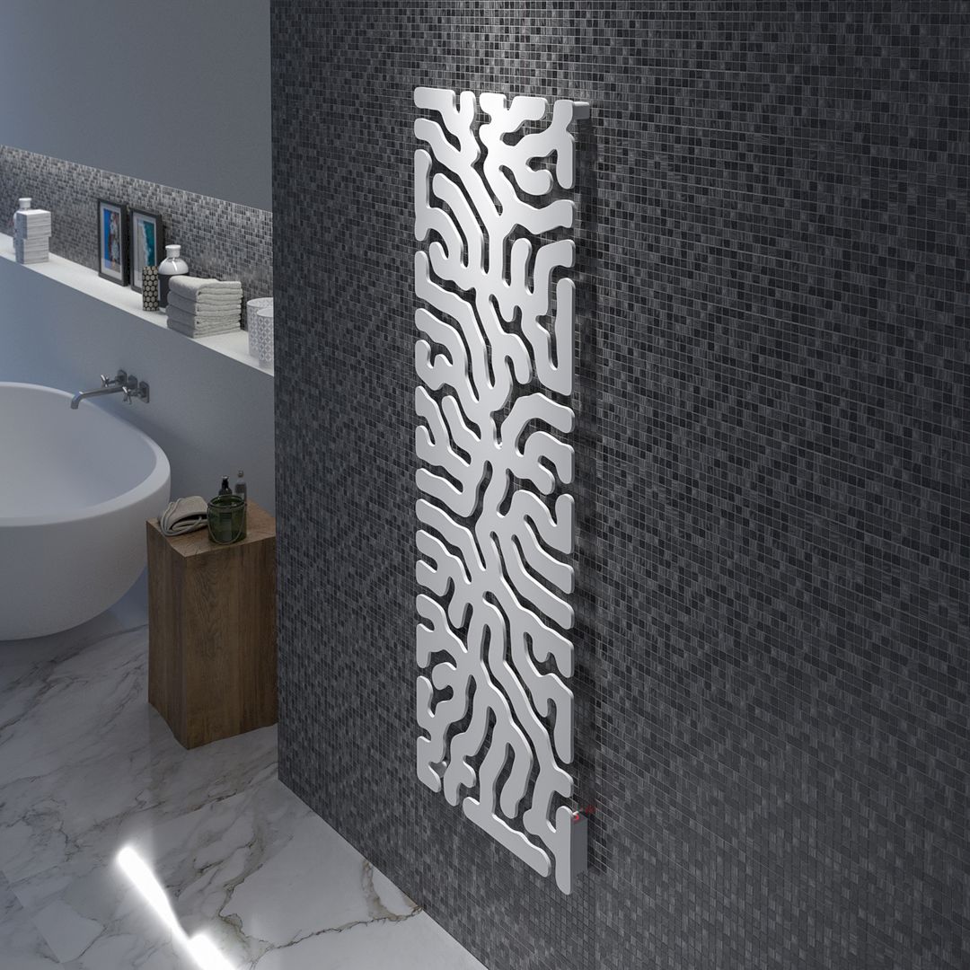
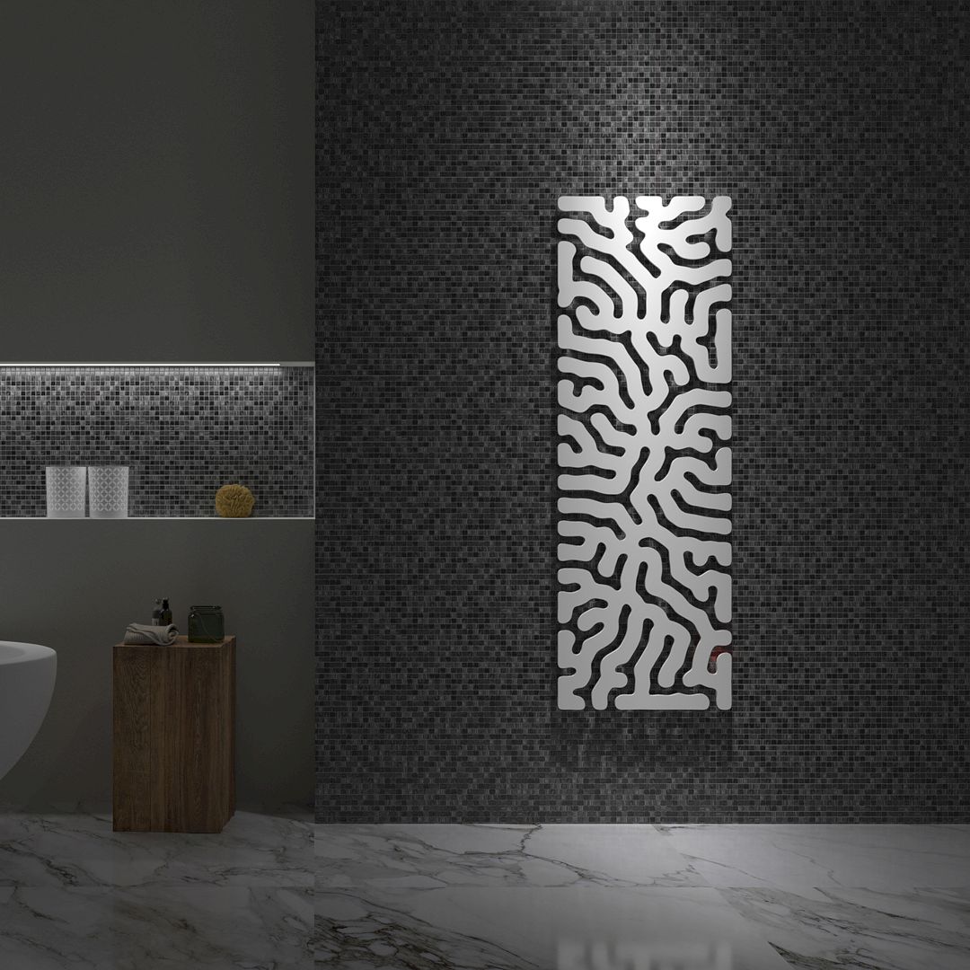
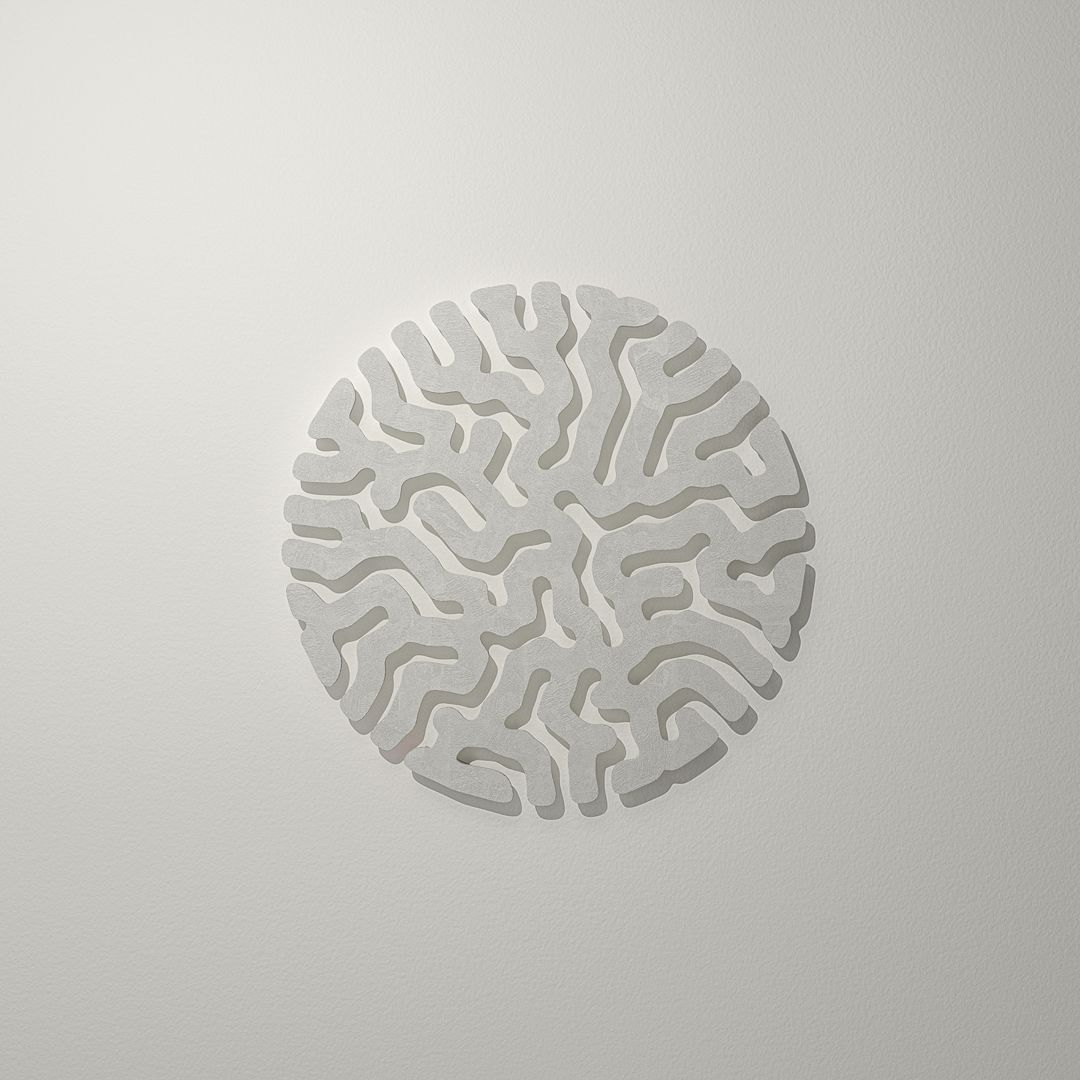
The idea of Coral Electric Radiator comes from research on generative systems applications. It is a high-performance electric radiator that is proposed as a meeting point between design and nature within homes. Made entirely of aluminum, it can be controlled with the management app. Coral is used as the name, an example of how the evolution of man through technology is resolved in the forms of nature.
This amazing and creative product is designed by Paolo D’Arrigo, a professional and experienced designer from Italy.
12. Over Modular System Furniture by Nic Srl and Studio 63
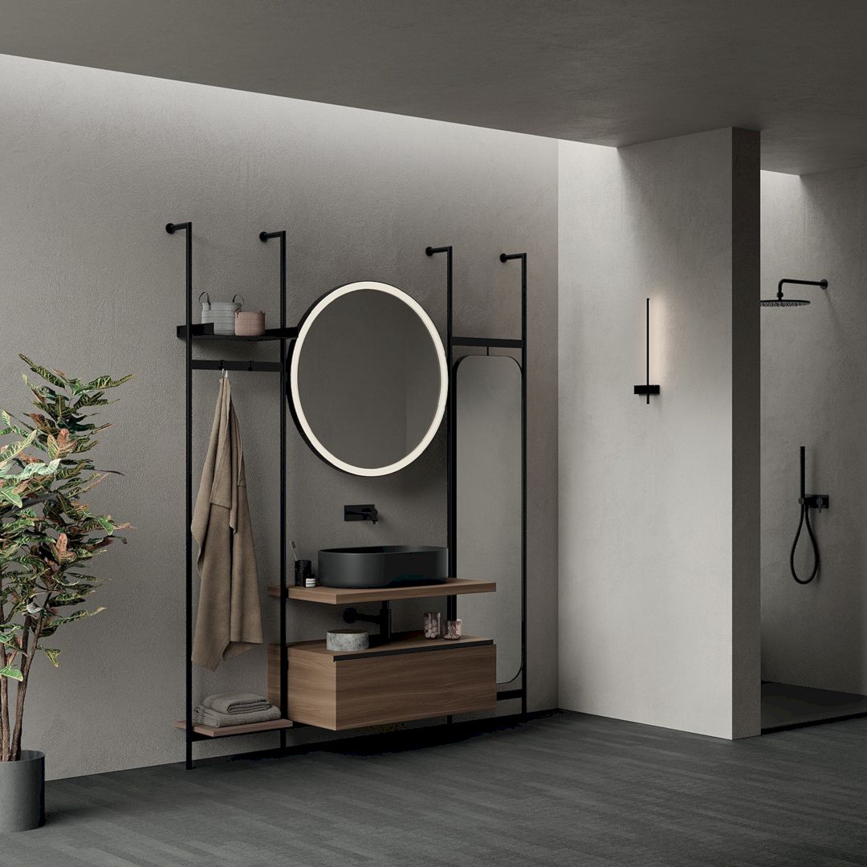
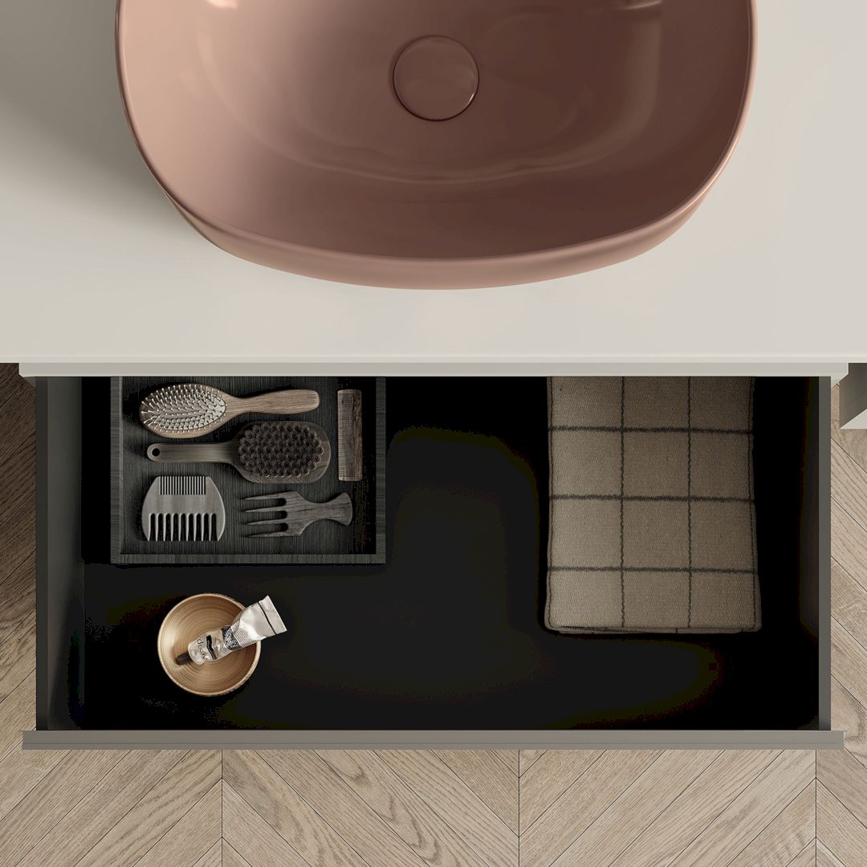
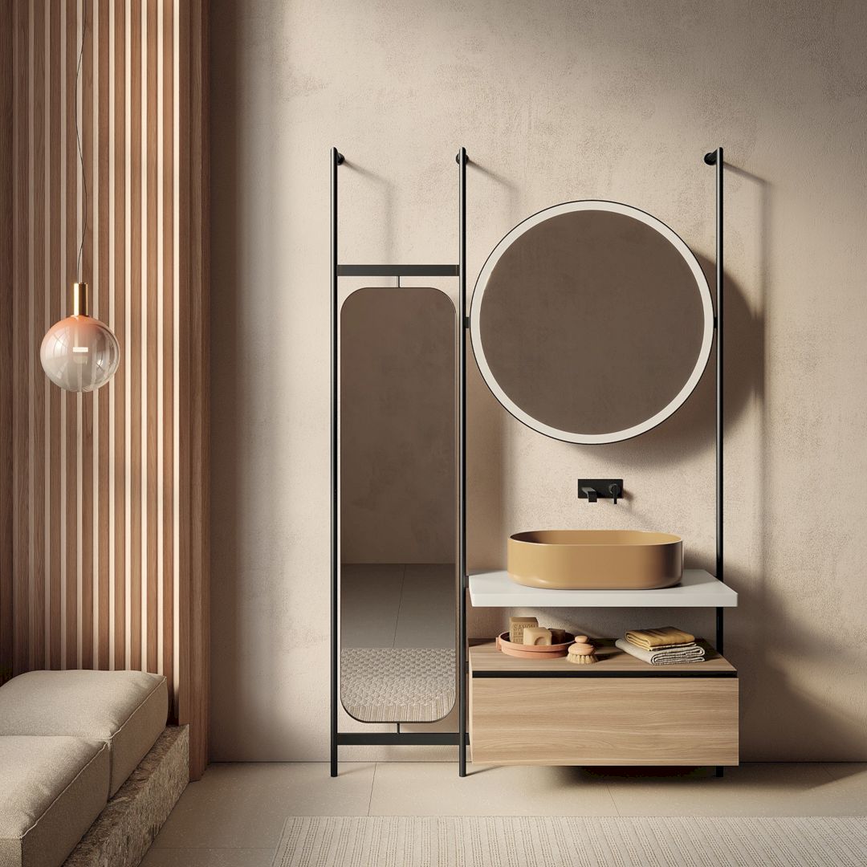
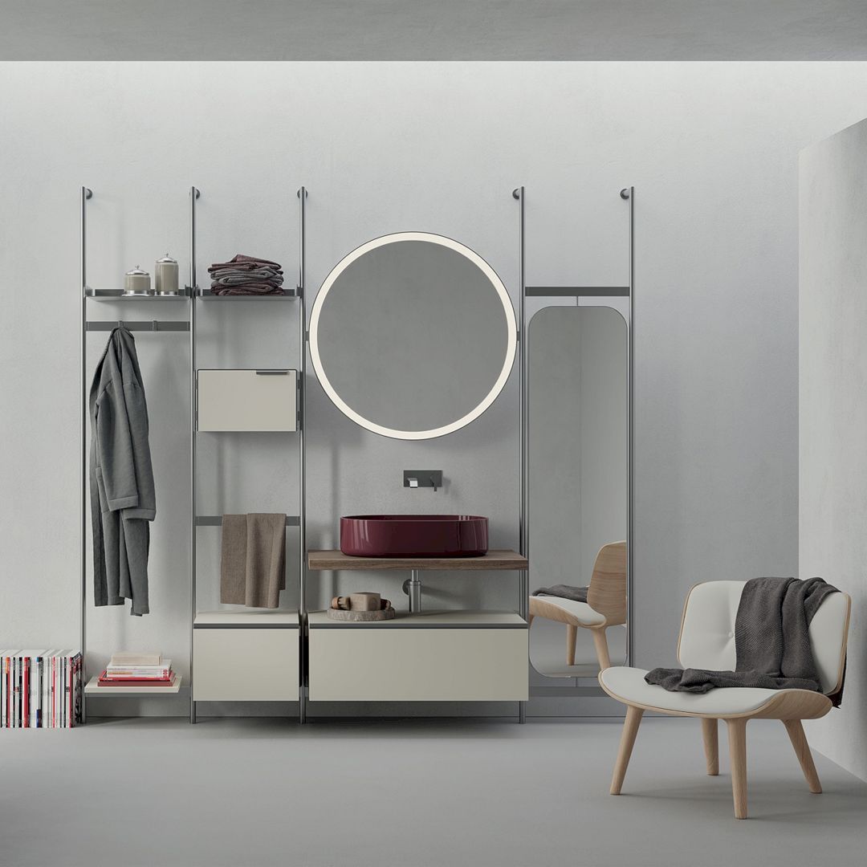
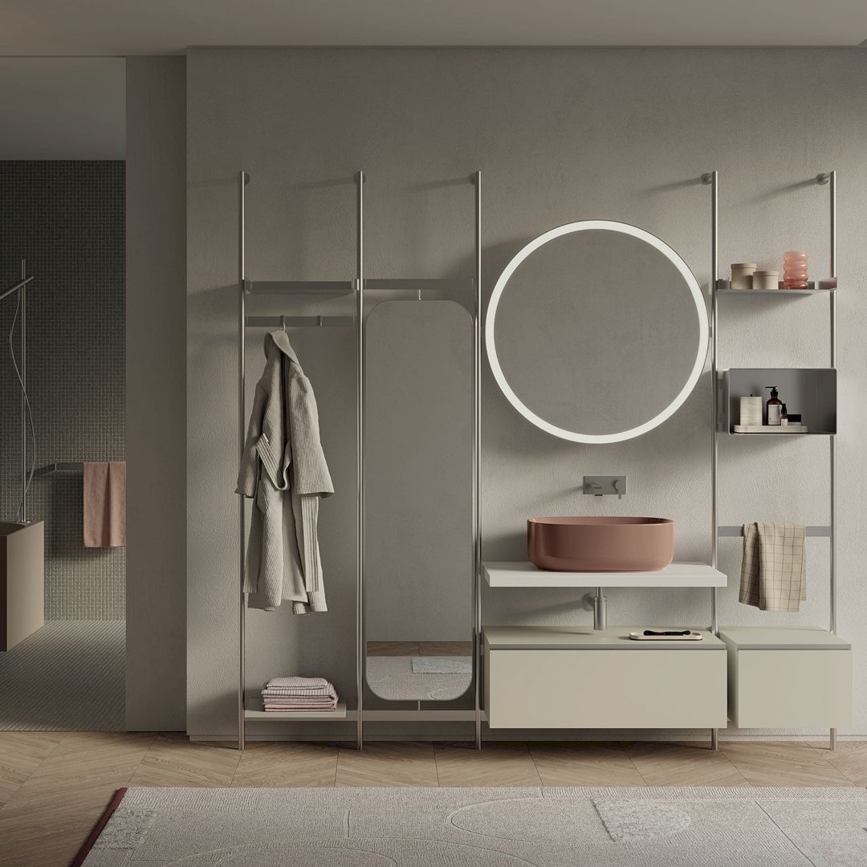
Over Modular System Furniture by Nic Srl and Studio 63 is made from the idea that a bathroom needs a systematic structure with easiness, comfort, and personality. It offers a large flexibility with integrated elements like tops, mirrors, drawers, and accessories, available in a wide range of colors and finishes as well. Over is not only functional but also gives character to the room.
Nic Srl is driven by two entrepreneurs named Stefano Morelli and Roberto Testalepre. They have a similar passion to become a leader in the field of Made-in-Italy bathroom furniture.
13. Yunyang in Huanan Exhibition Center by Qidi Design Group
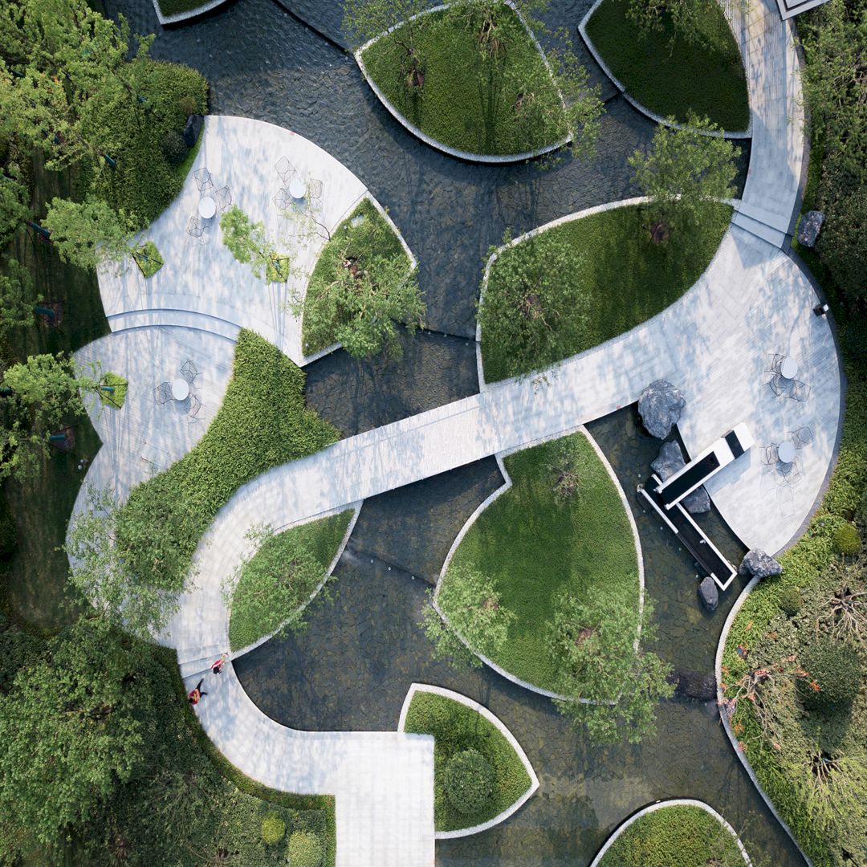
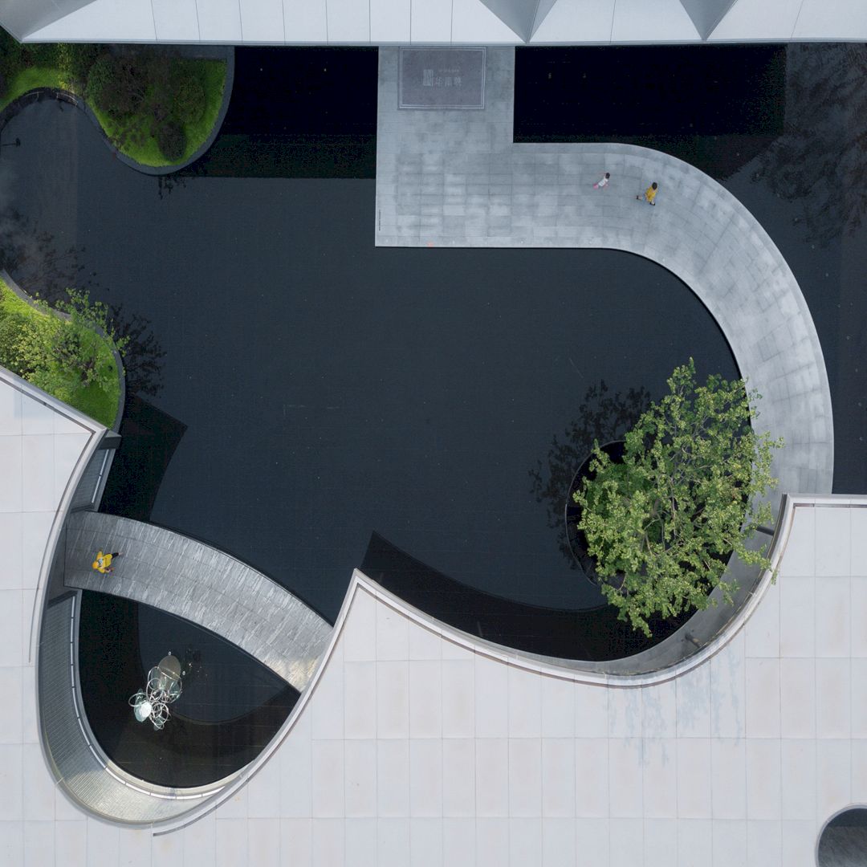
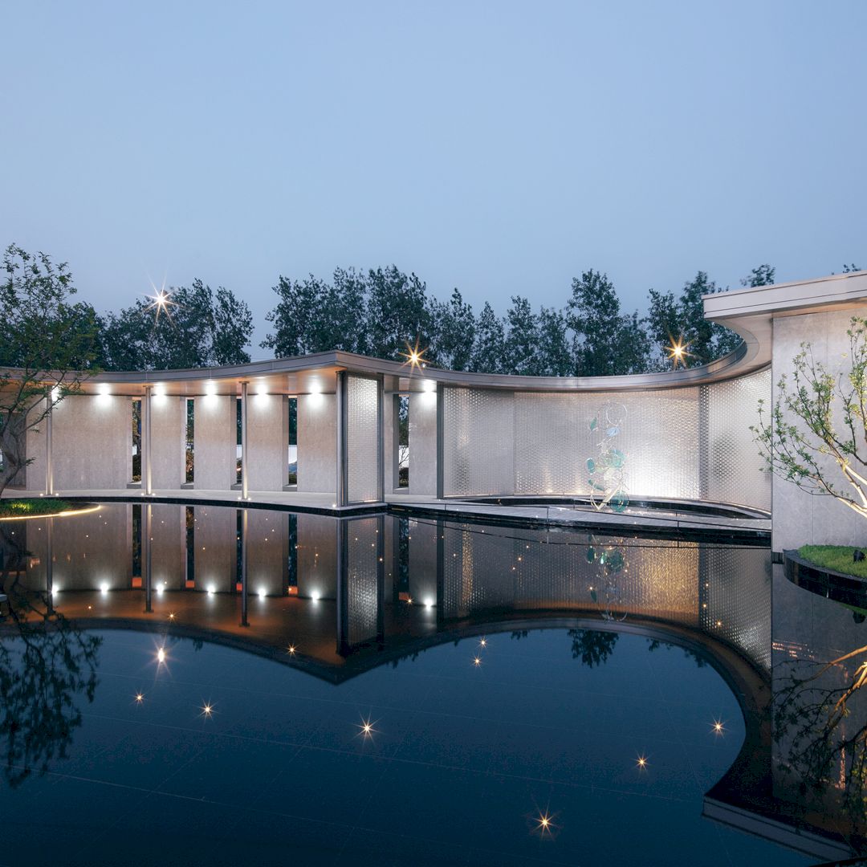
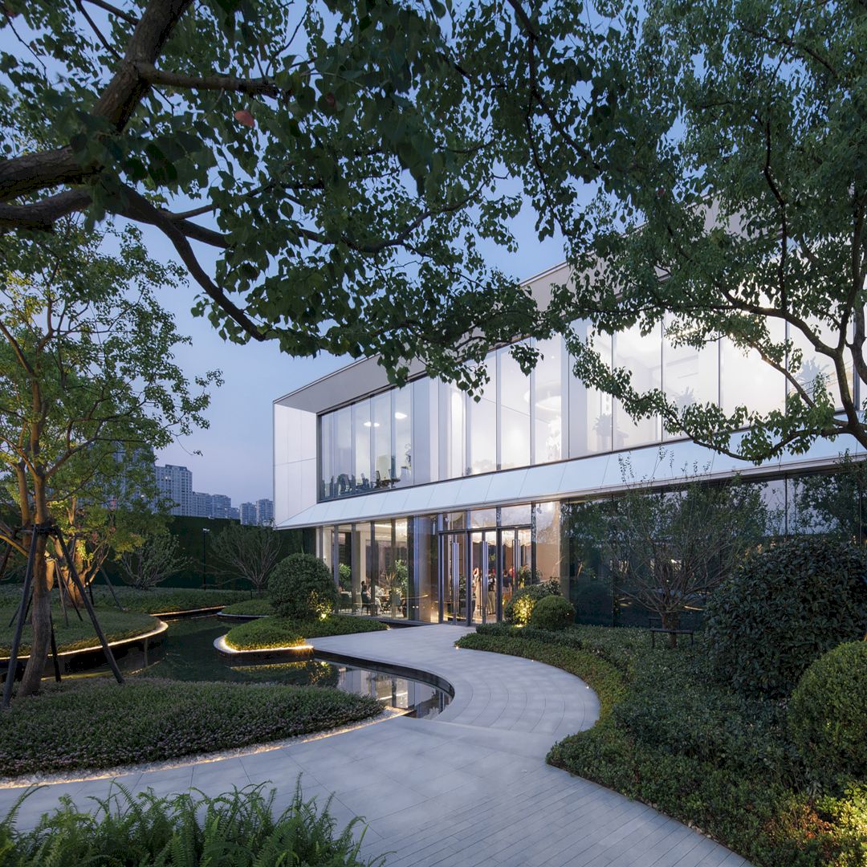
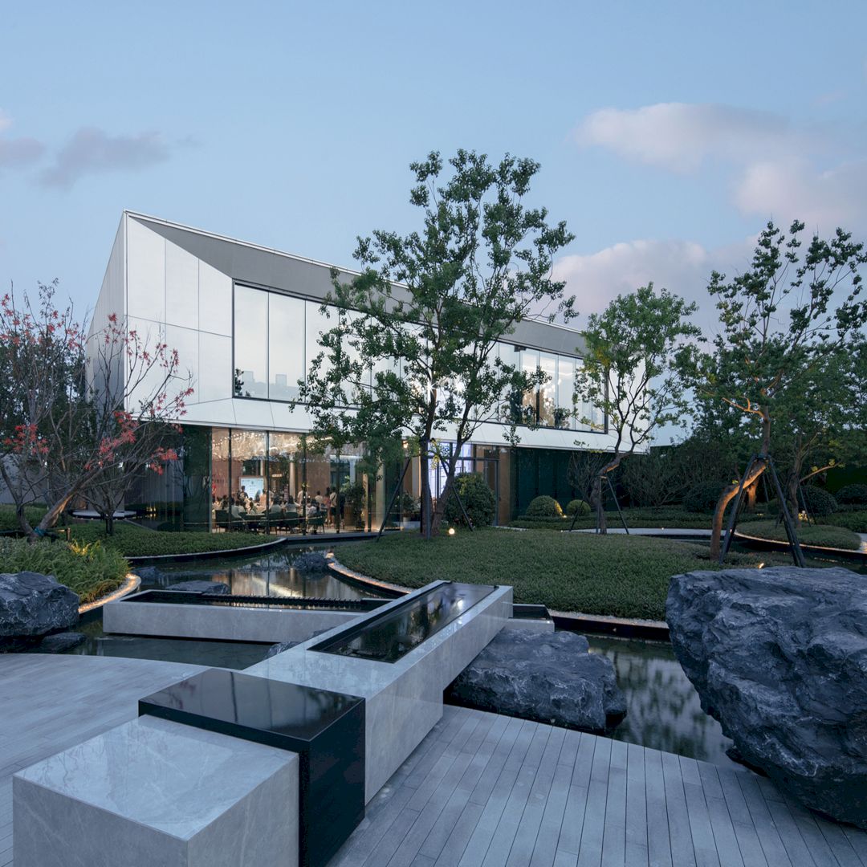
The design of Yunyang in Huanan Exhibition Center by Qidi Design Group introduces the local lens and water town culture of Danyang. The translucent walls are the symbol of the spirits of the water town while trees and the water courtyard create an illuminated journey. This exhibition center celebrates the innovation and imagination creativity in heartwarming tales.
Founded in 2012, Qidi Design Group is an international brand company focusing on landscape planning design and research.
14. Agile View World Residential Exhibition Area by Hu Sun – S.P.I
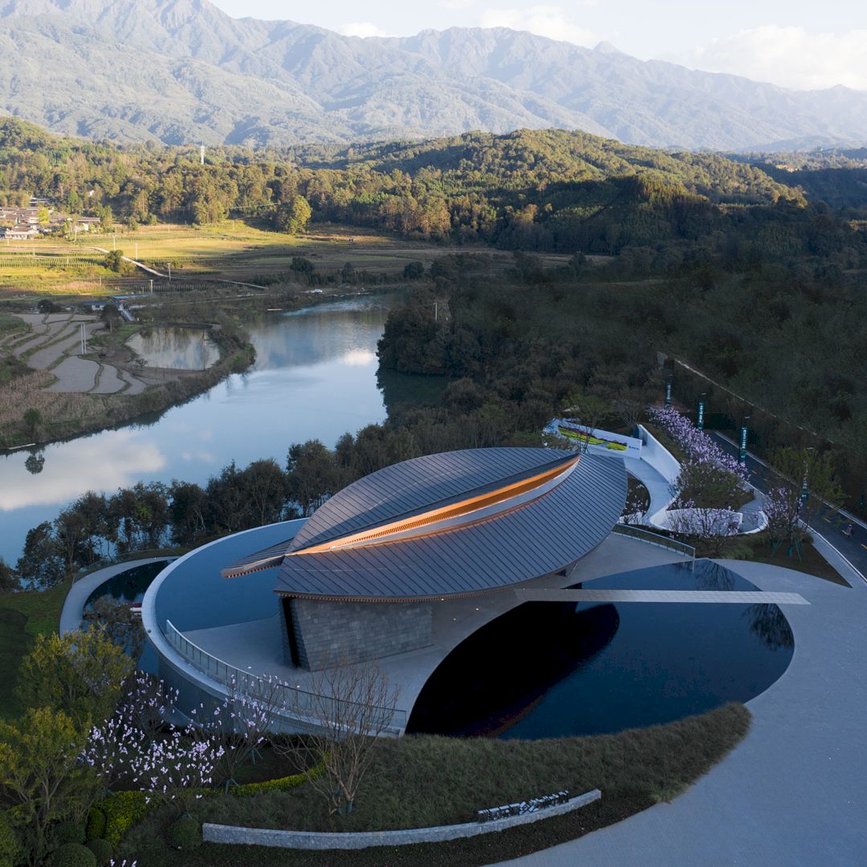
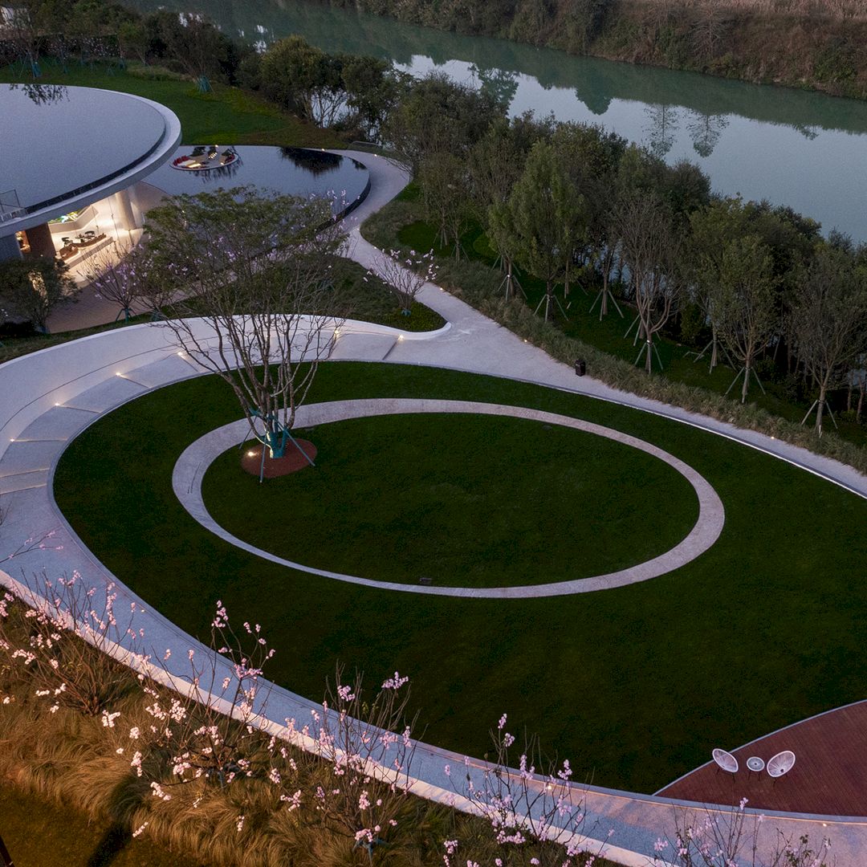
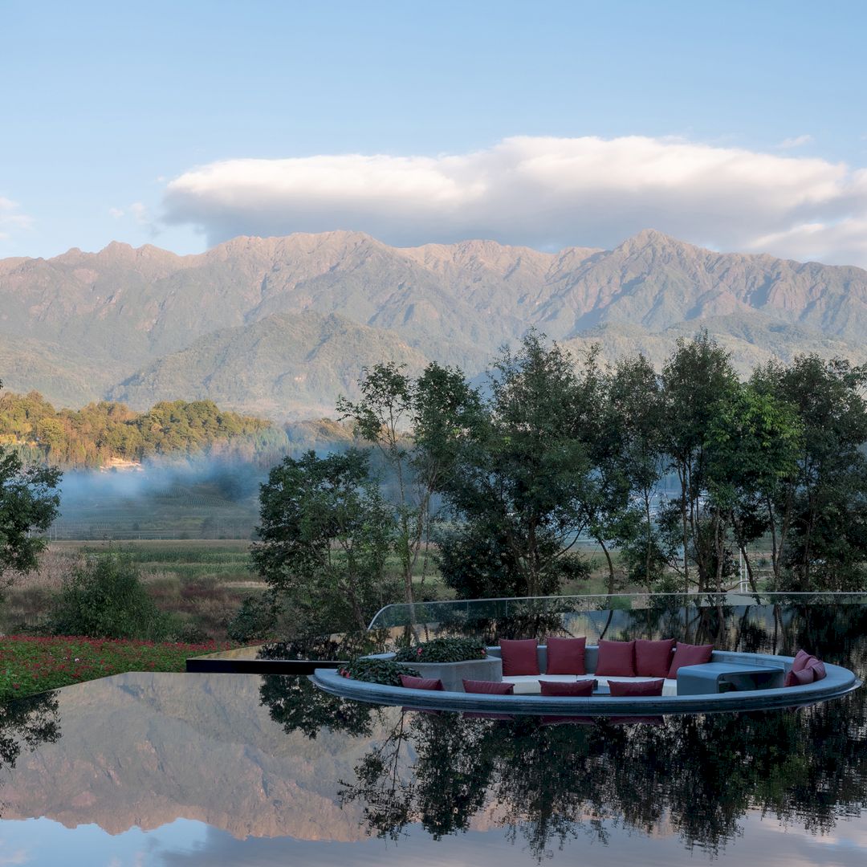
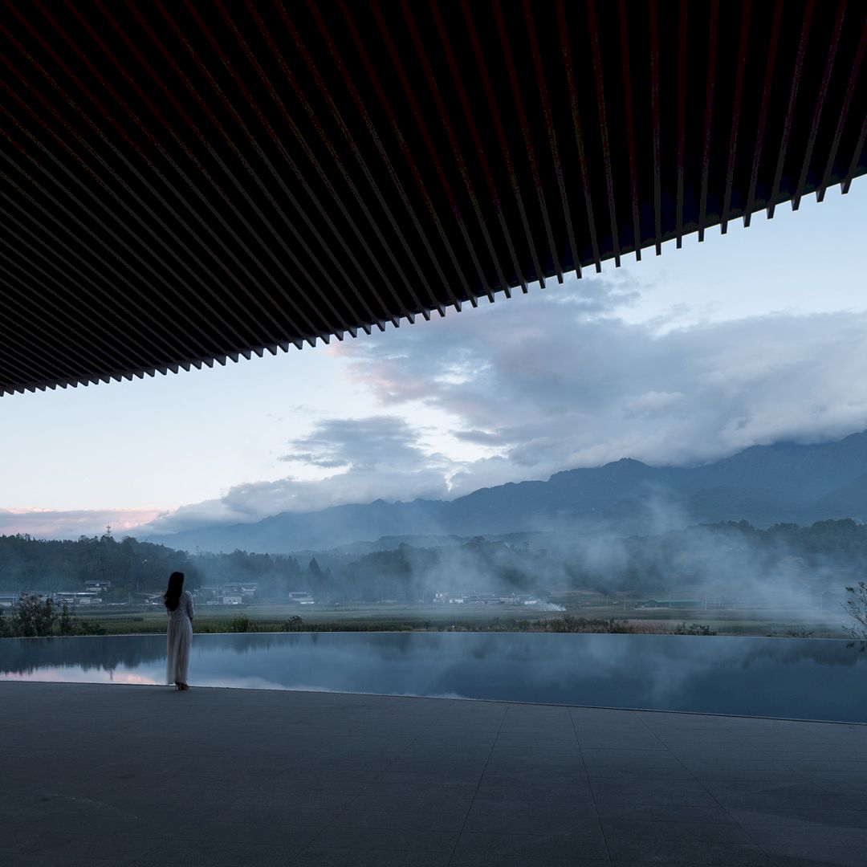
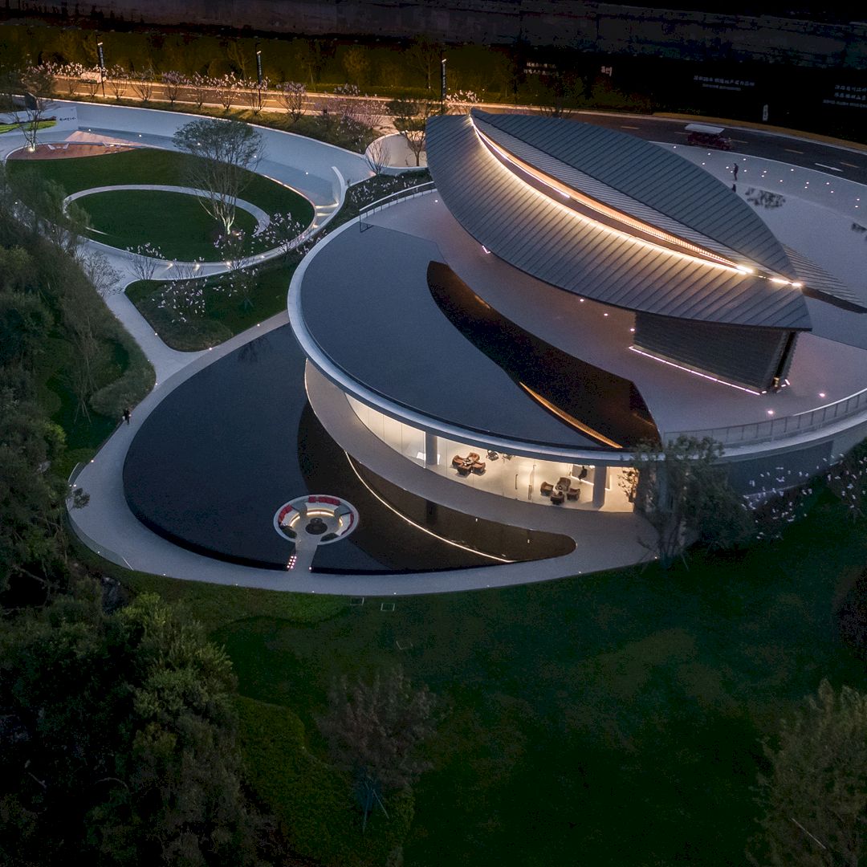
It is a landscape planning and garden design called Agile View World Residential Exhibition Area. The idea is about creating a shelter in a beautiful environment with a close relationship to nature. The site is surrounded by mountains on all sides and water on three sides. For landscape resources, the surrounding forest belts are incorporated into this work.
This beautiful and awesome work is designed by Hu Sun. He is the founder, chairman, and chief designer of Guangzhou S.P.I Design Co., Ltd.
15. Cifi Ningbo Honored Palace Sales Gallery by Sun Hongtao, Zheng Shuifang and Lu Jia
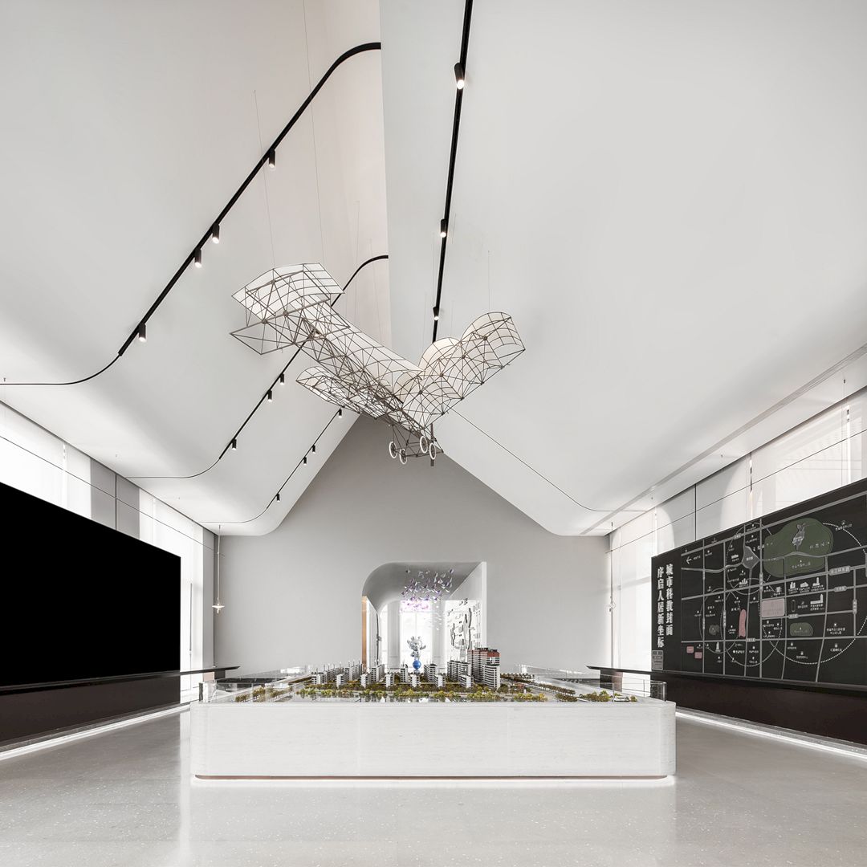
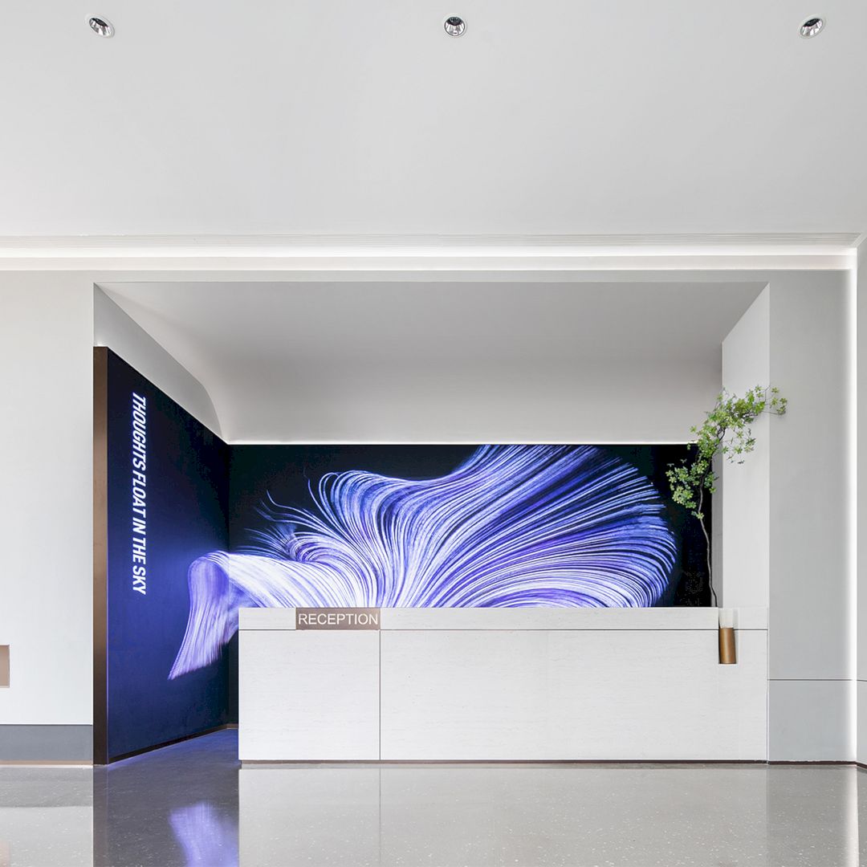
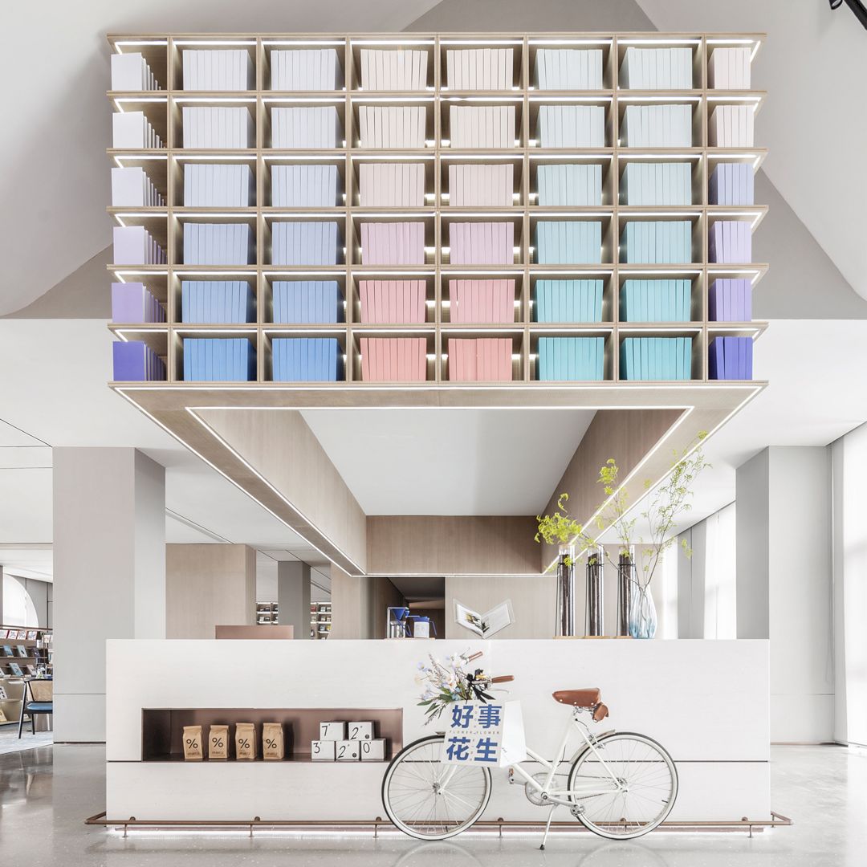
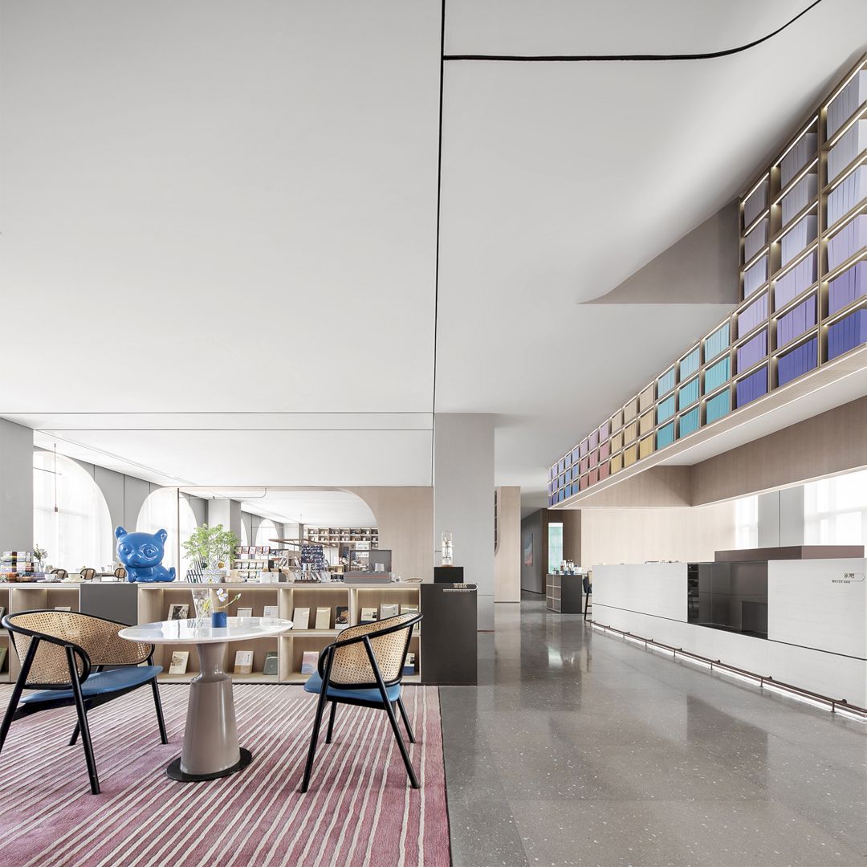
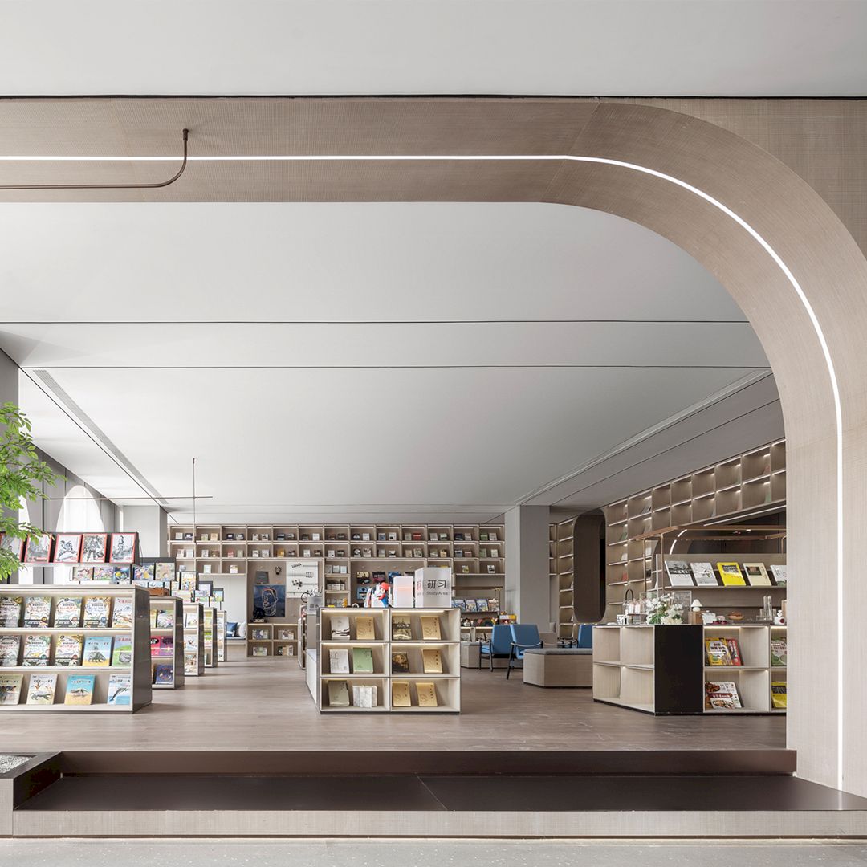
Airplanes and sea-crossing bridges are the inspiration elements for Cifi Ningbo Honored Palace Sales Gallery. It is a cross-border cooperation with one of China’s most beautiful bookstores called Zhong Shuge, creating a composite experience that integrates modern life such as books, coffee, and records.
This awesome work is designed by Sun Hongtao, Zheng Shuifang, and Lu Jia for SUN Design Inc., an enterprise from China.
Call for Entries to A’ Design Award & Competition
A’ Design Award & Competition 2022-2023 period is now open for entries. You can register and upload your design here to join this international annual juried competition.
The deadline for submission is February 28th. The results of the competition will be announced to the public on May 1st. Futurist Architecture will also announce these results on May 1st.
Find out more about A’ Design Award & Competition here or here.
Discover more from Futurist Architecture
Subscribe to get the latest posts sent to your email.

