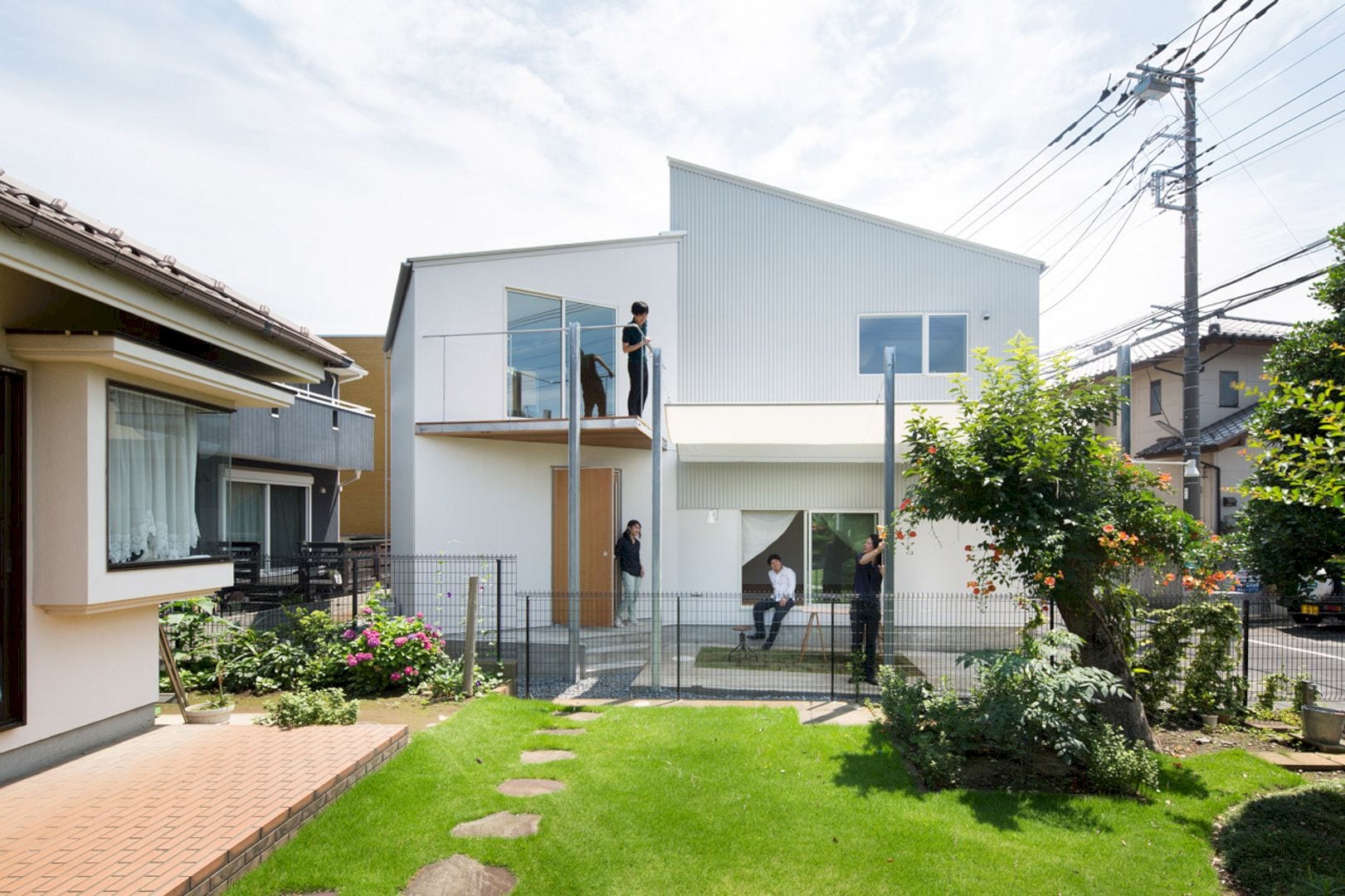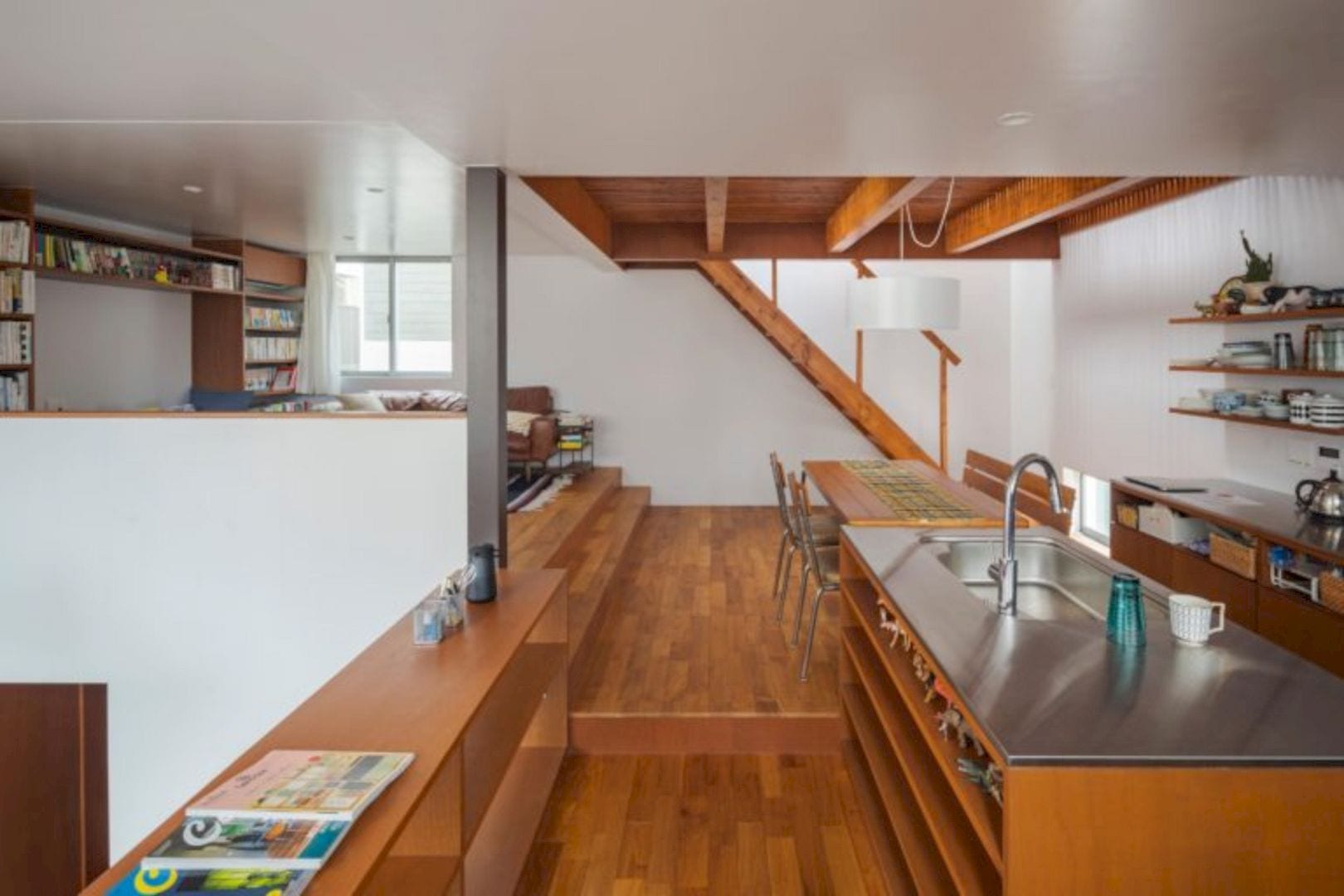Koremasa Fragment: A Family House with Two Distinctive Features of the Design Process
Designed for a couple and their only child, Koremasa Fragment offers a comfortable family house with traditional wooden construction. Located in Tokyo, Japan, this house is designed by TAIMATSU and completed in 2013. While working closely with the family, there are two distinctive features of the design process for this project.

