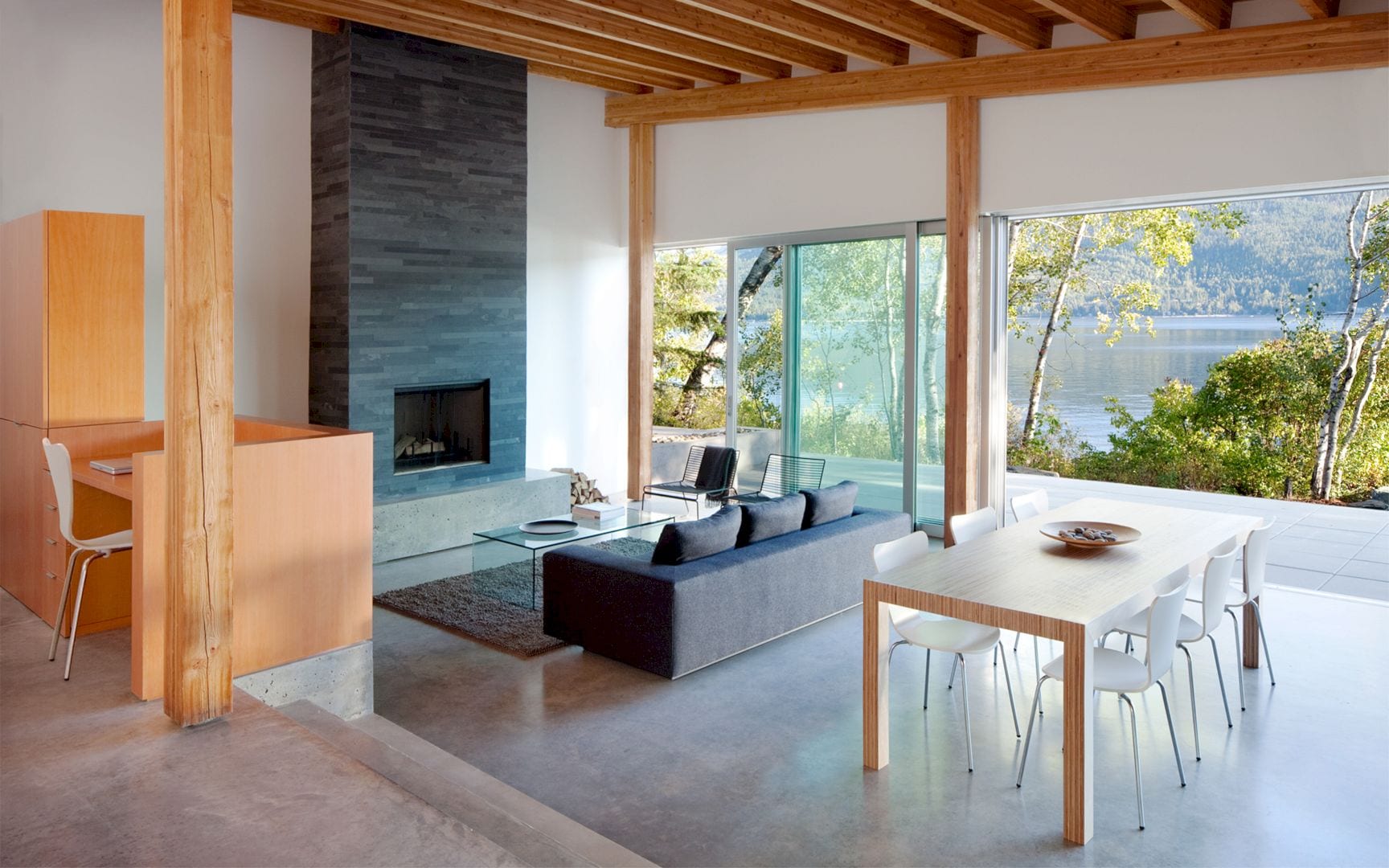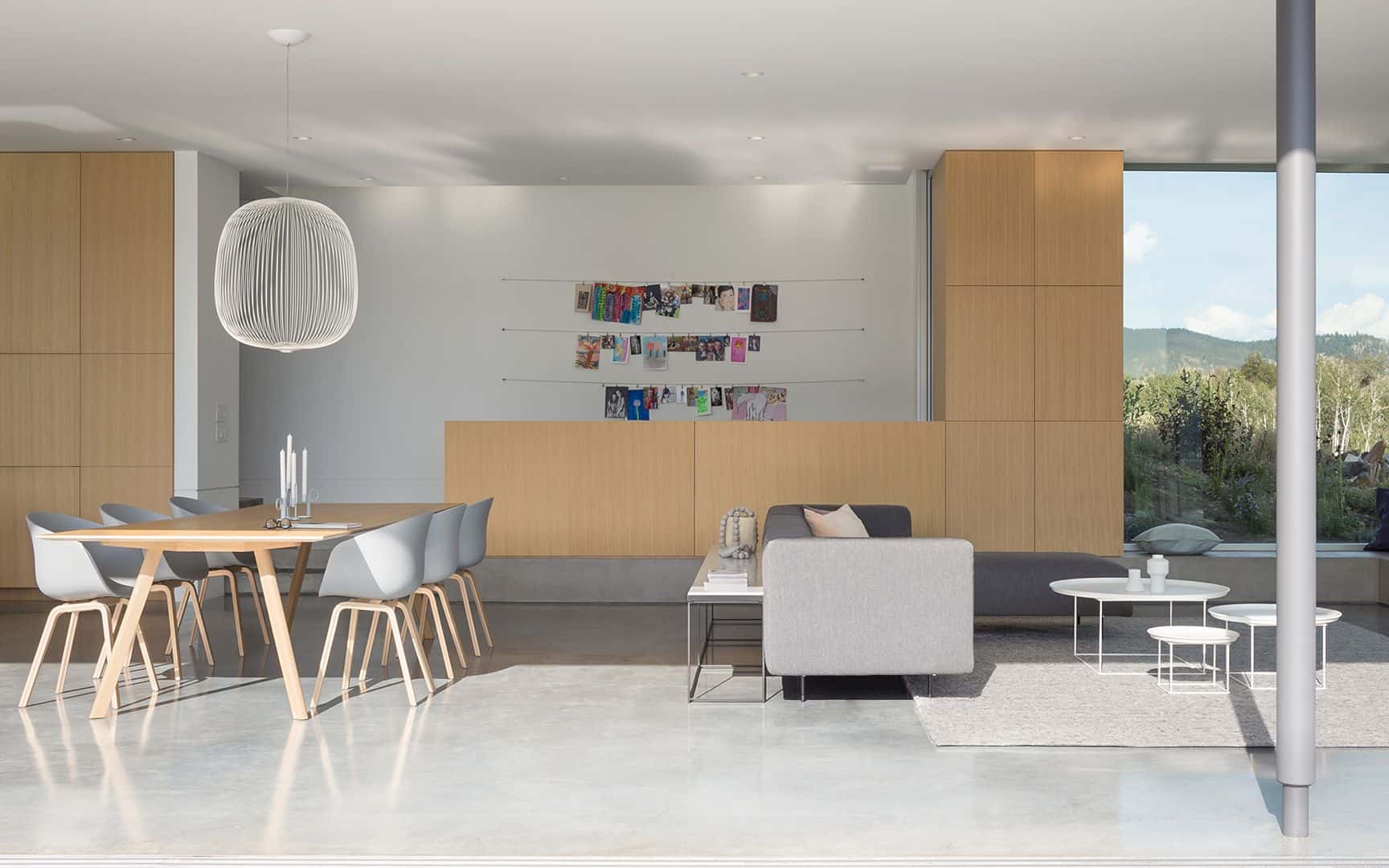Shuswap Cabin: A Seasonal Retreat with A Contemporary, Modern, Open-Concept Space
Located on the southern shore of Shuswap Lake, Shuswap Cabin is a residential project designed by Splyce Design. Completed in 2008, this 2300 square foot single-level house is designed for a couple as a seasonal retreat. The main goal is to seek ways of marrying a contemporary, modern, open-concept space with a traditional cabin vernacular.

