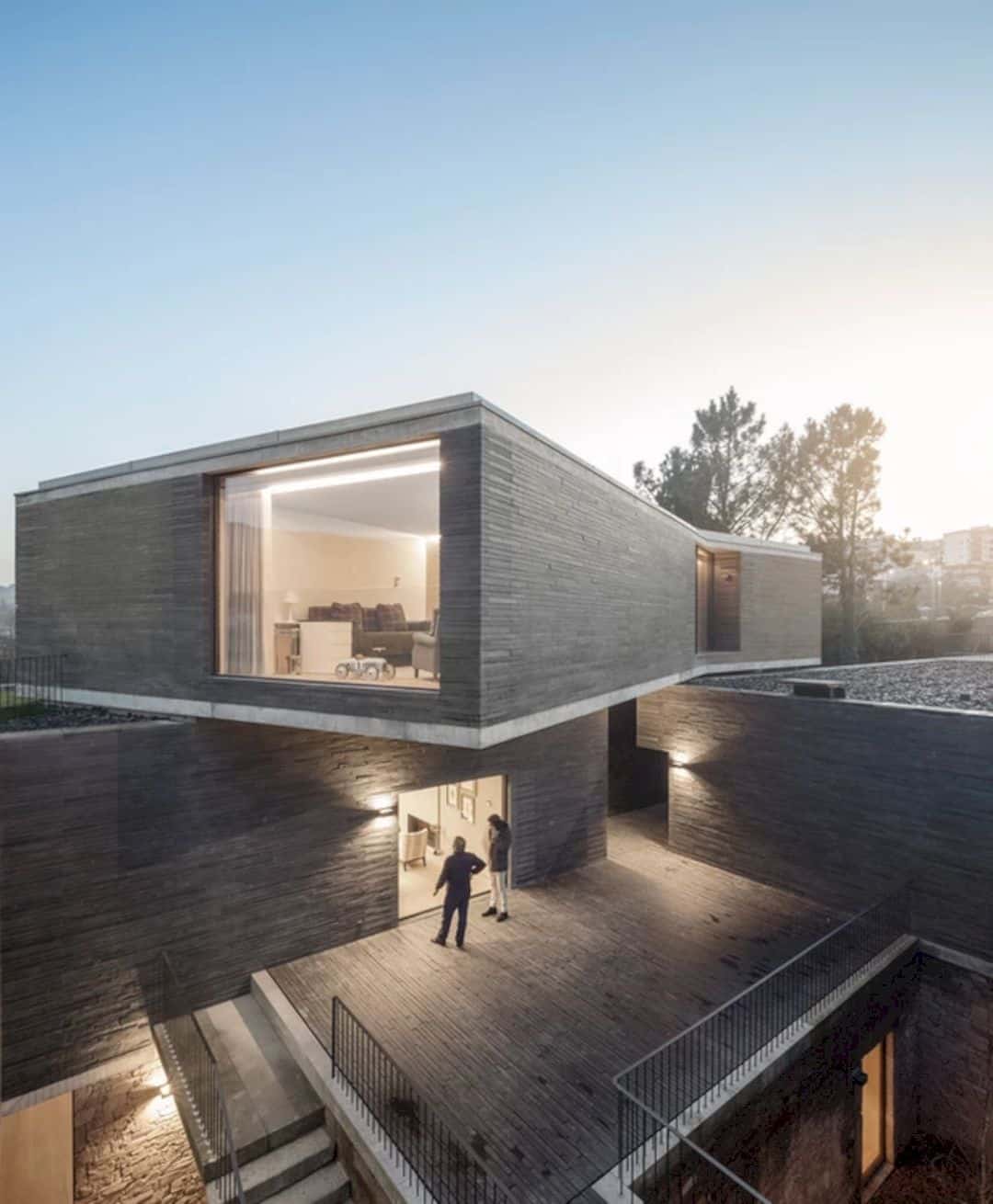RPFV House: A Single-Family House with New Construction and Thick Schist Walls
The gross area of this house is 643.20 m² with three floors. Rehabilitated and expanded, floor 0 now houses patio support and social functions. The interior of this floor is illuminated and ventilated by a patio. Floor 1 of the house is a mezzanine, organized around a larger patio and used for the daily life of the family. Floor 2 is used for relaxation and it is visible from the street.
