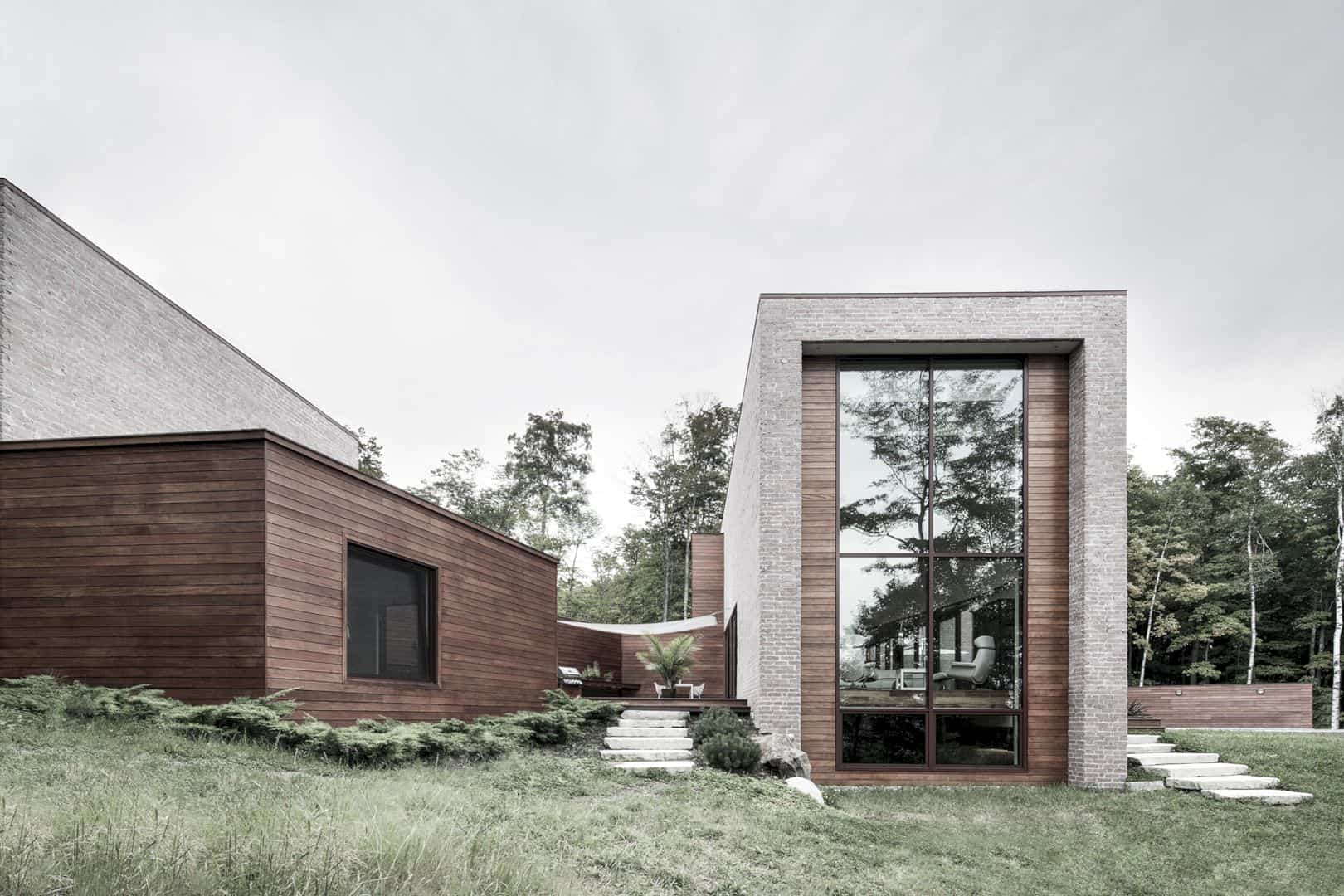La Héronnière: A Family House with A Remarkable View of the Surrounding Nature
Designed by Alain Carle Architecte, La Héronnière is a 2014 project of a 465 m² family house located in Wentworth-Nord, in the Lower Laurentians, Canada. The site of the house is chosen by a family of four, offering a remarkable view of the surrounding nature. Living spaces are built closer to the ground of the house with mineral atmospheres. The result of this project is a family house with a good connection to nature of its site.

