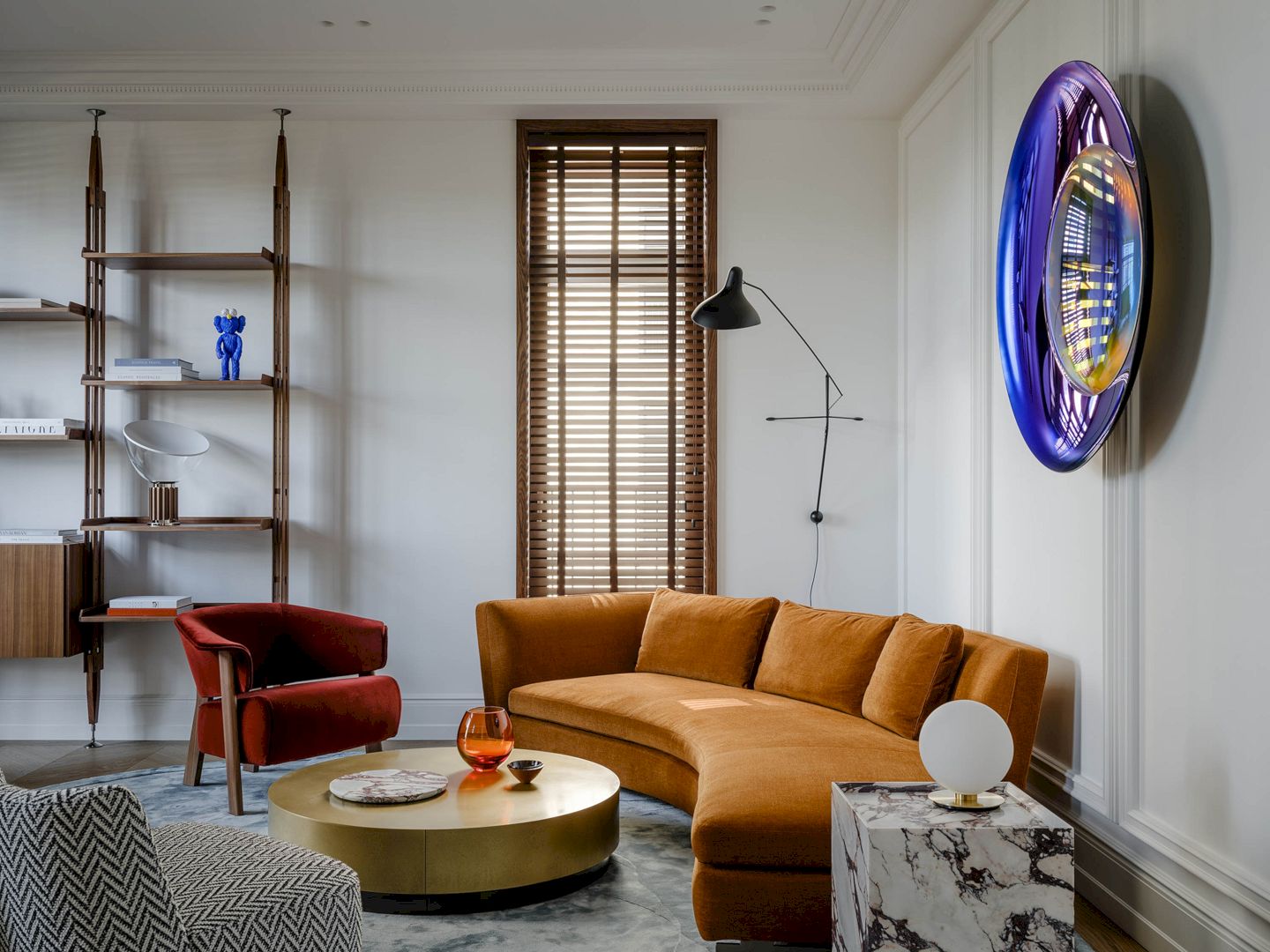Mecanoo’s Taoyuan Station for Railway Bureau MOTC: Taiwan’s Floating Origami Gateway
Taoyuan Station project in Taiwan transforms city center. Underground railway, metro, and bus hub with floating canopy design. Aims to connect city and boost development.










