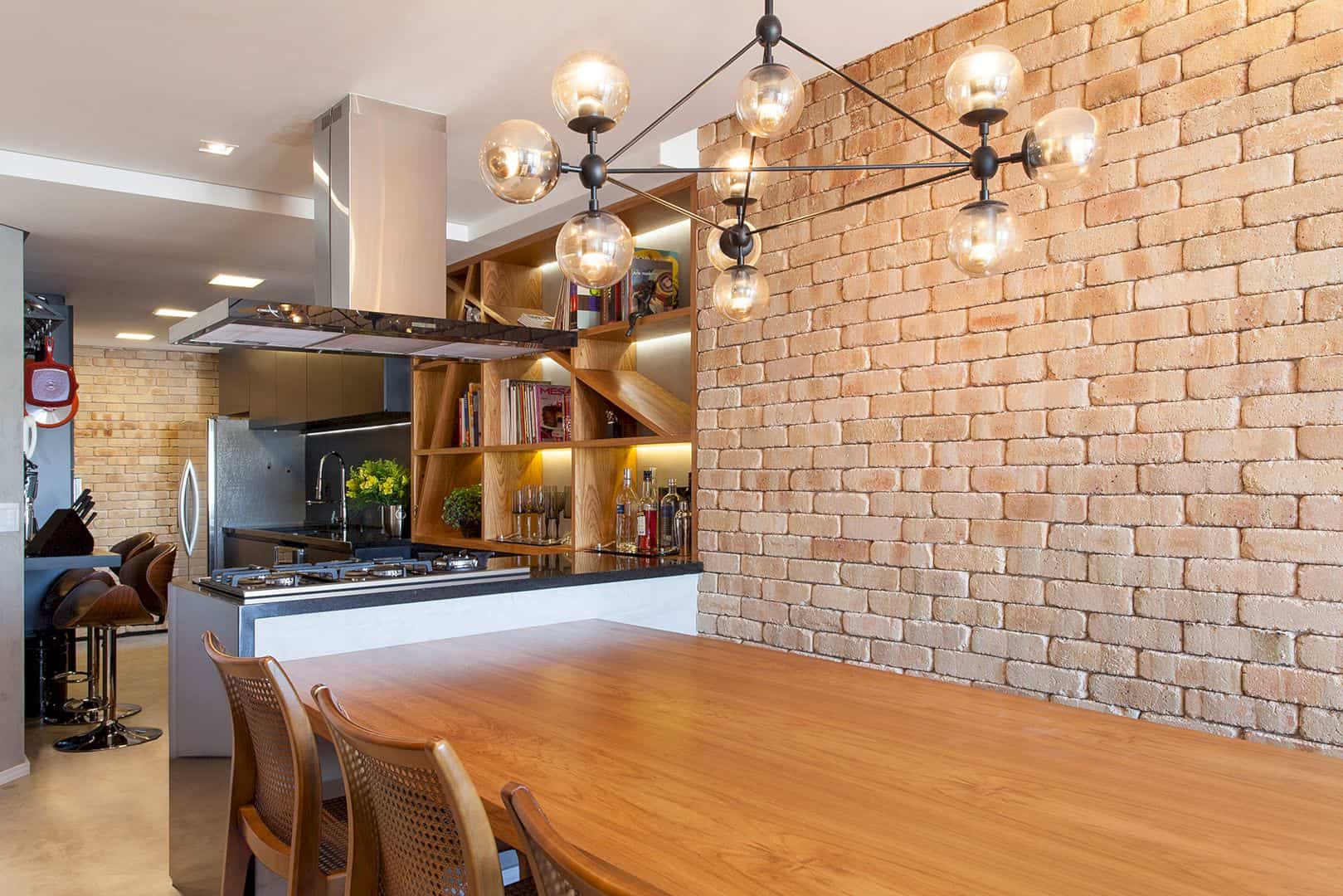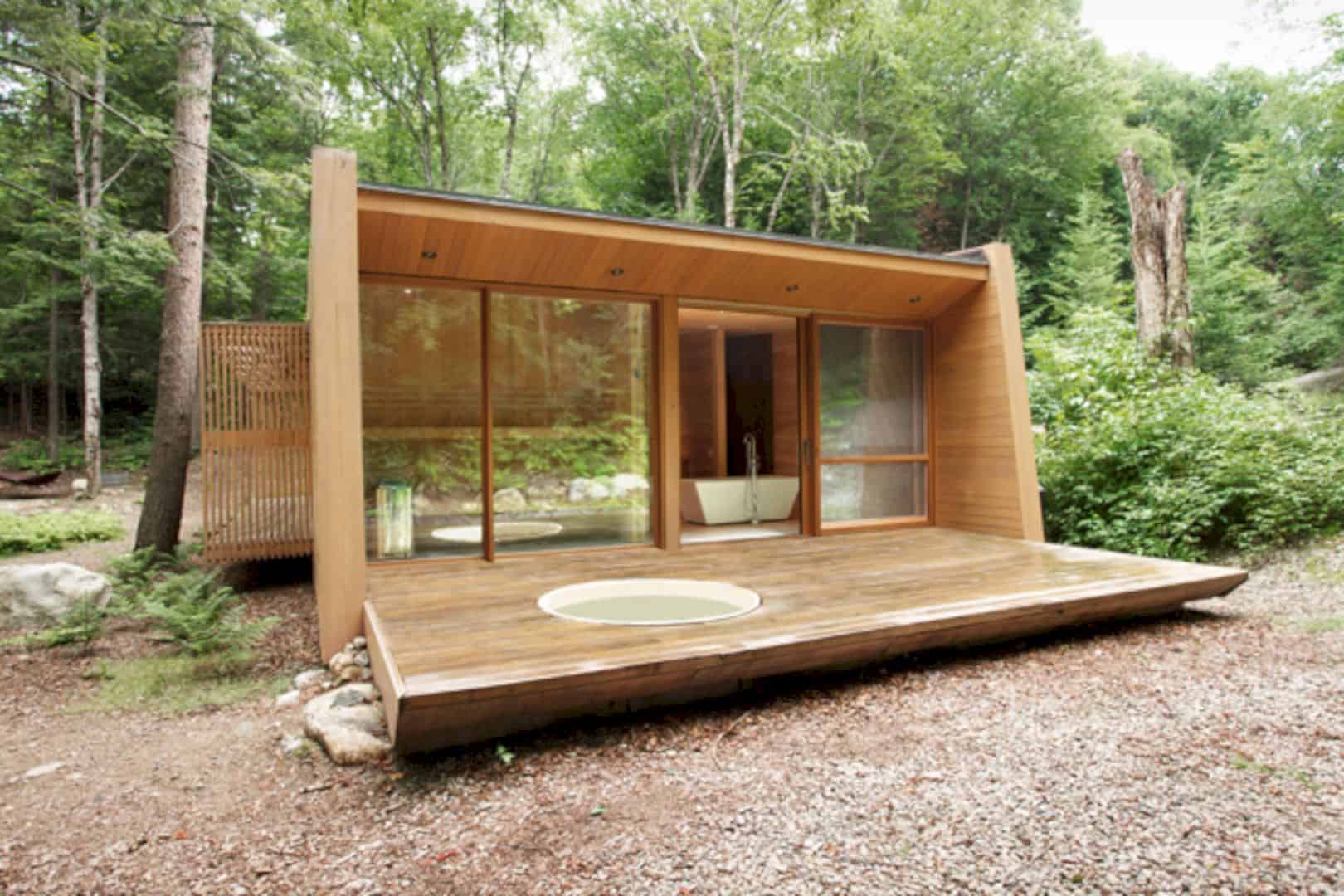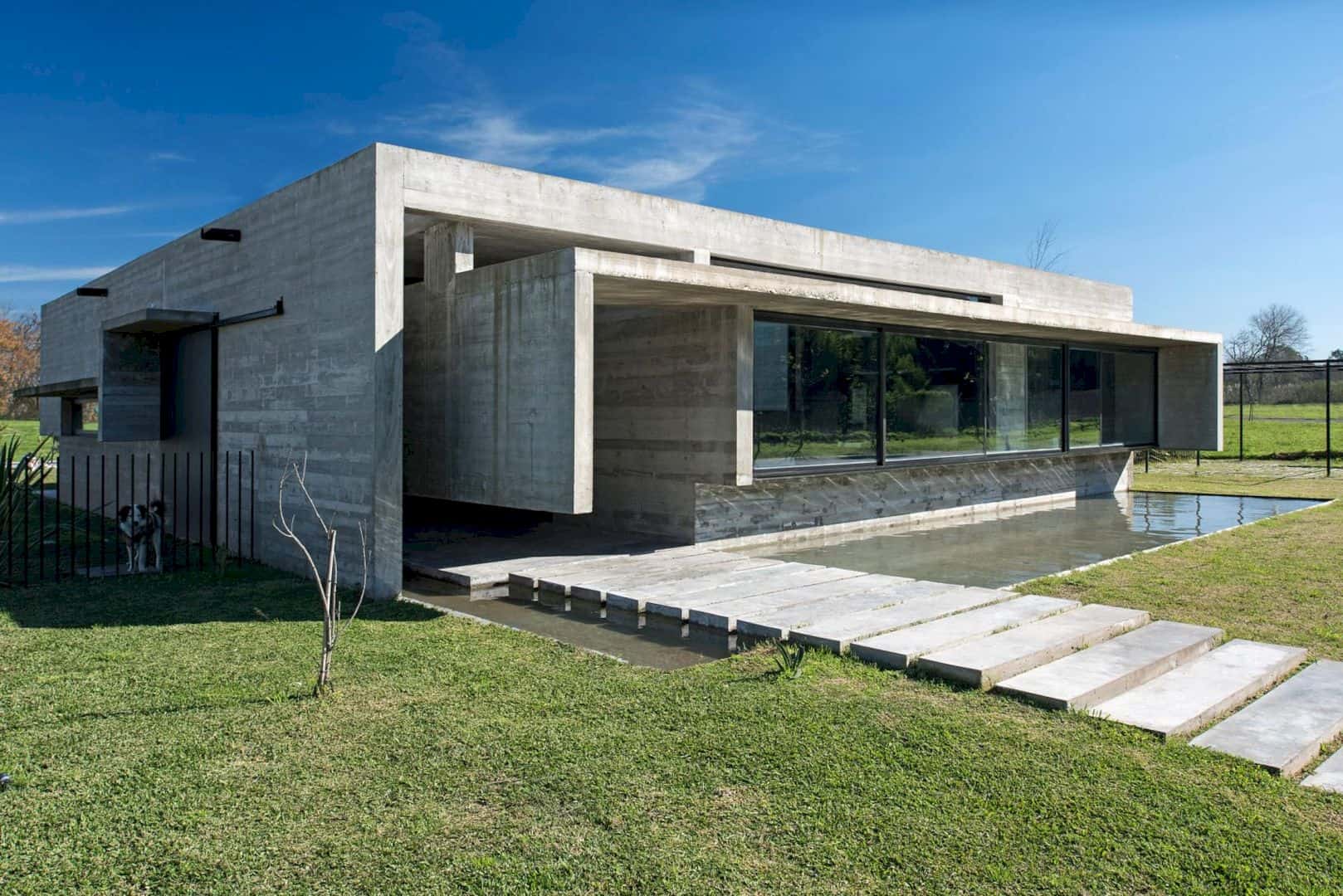This modern Accessory Dwelling Unit (ADU) is located in Hancock Park, a historic residential enclave in central Los Angeles, USA. Designed by Assembledge+, St. Andrews ADU and Main House Addition is a 2-storey building that sits in the rear yard of the property. The interesting part of this modern house is its exterior that clad with vertical wood siding.
Design
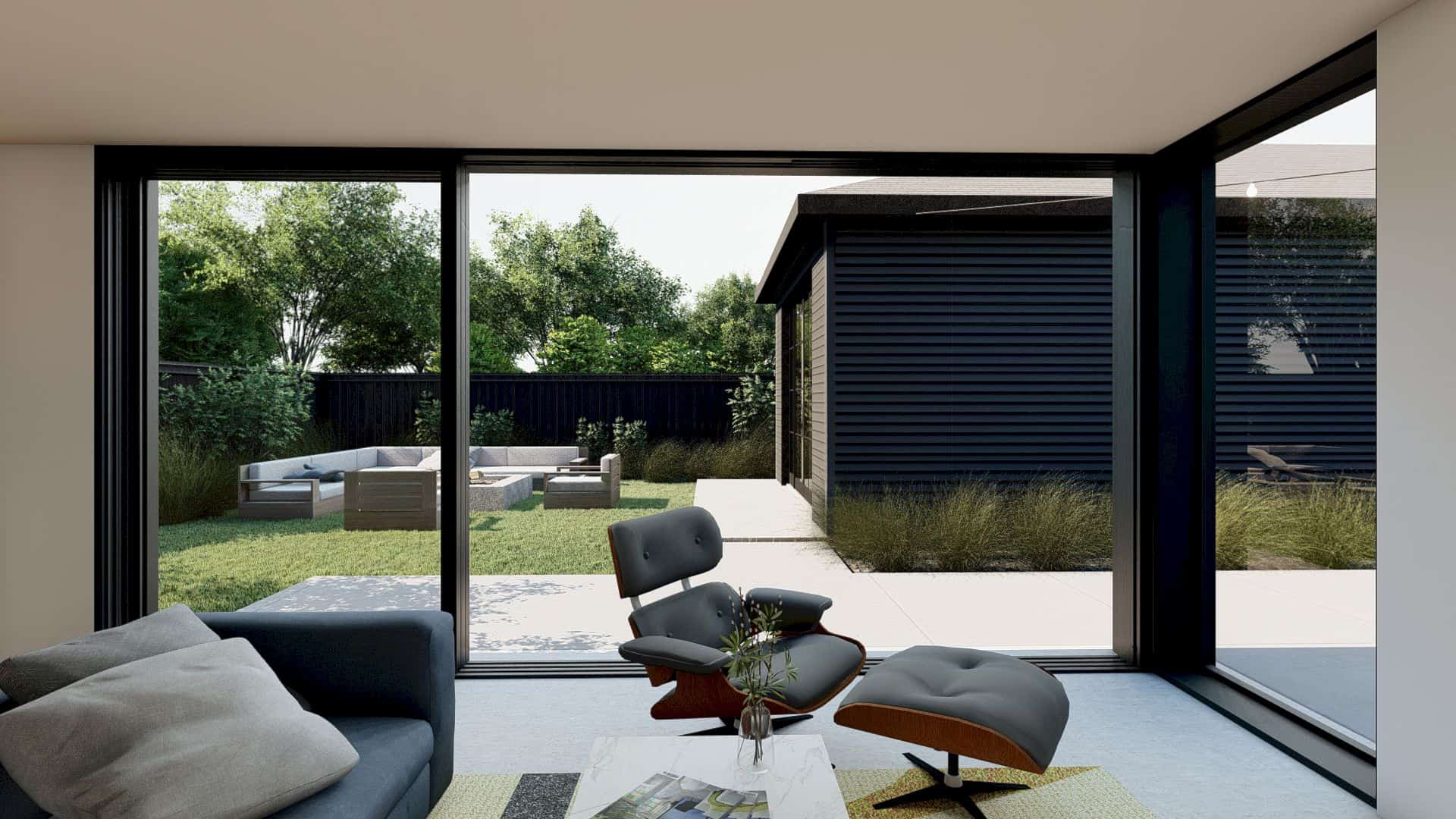
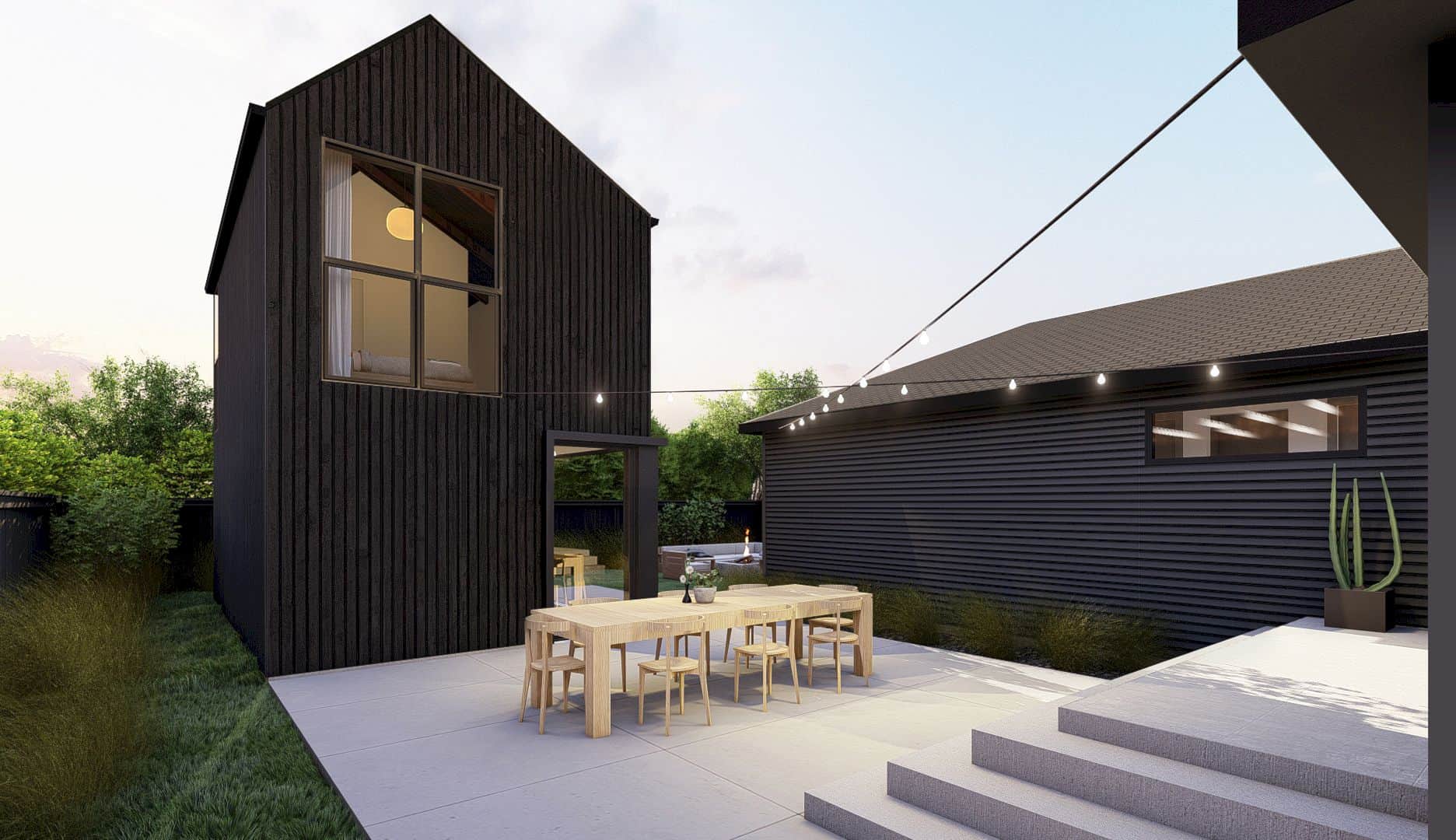
This modern ADU is designed efficiently, providing a dining or living space on the ground level. On the second floor, there is a full bathroom with a bedroom. This second floor is also featuring vaulted ceilings. The exterior of the house is clad with vertical wood siding. A large glass pocket sliding door and full-height windows allow the house to have a physical and visual connection to the outside.
Rooms
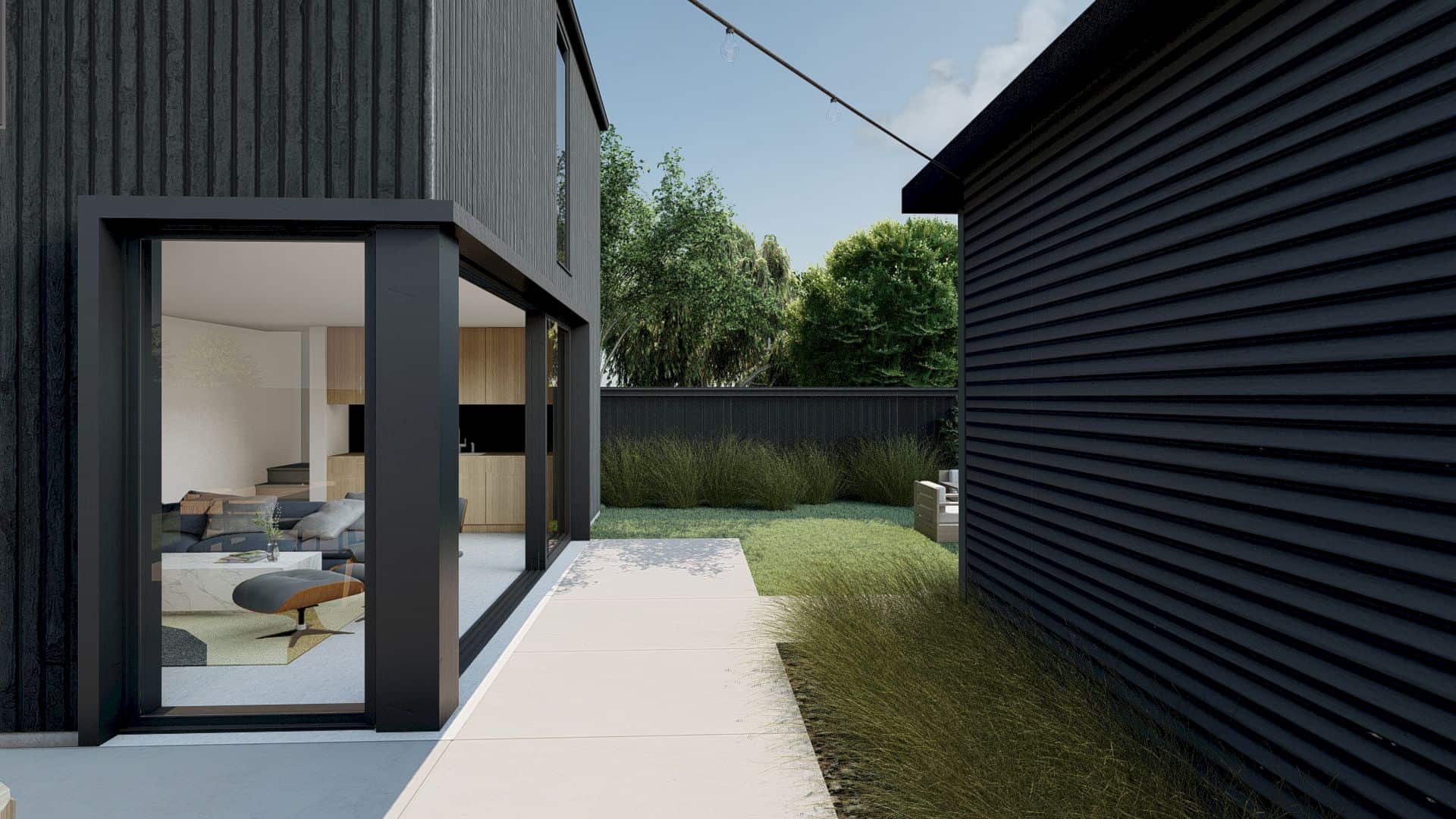
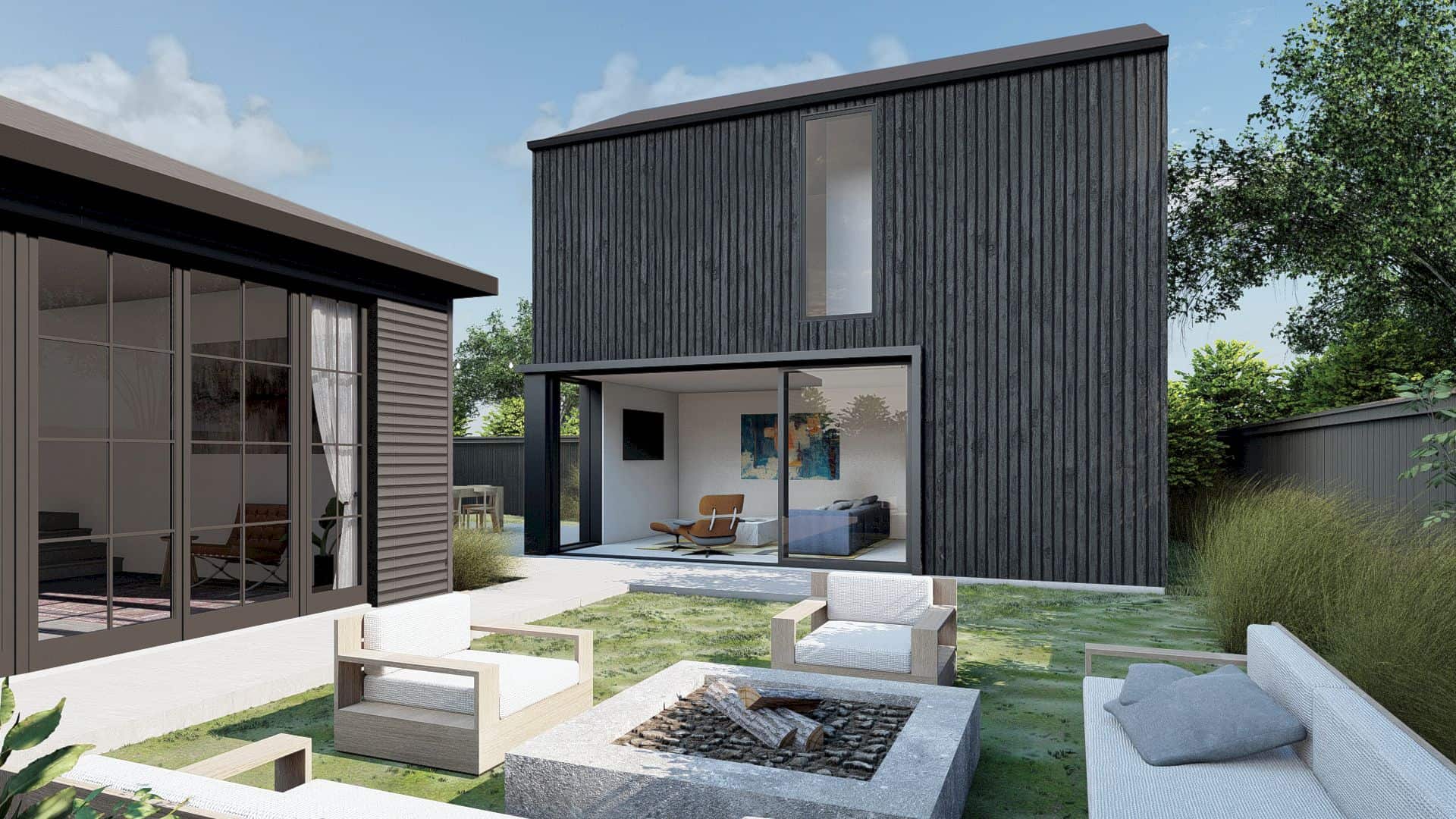
The substantially larger master bedroom is added to the main existing house in the rear area. This bedroom is followed by the remodeling of the interior of the bedroom wing, allowing for more optimal use spaces for living and modern lifestyle.

