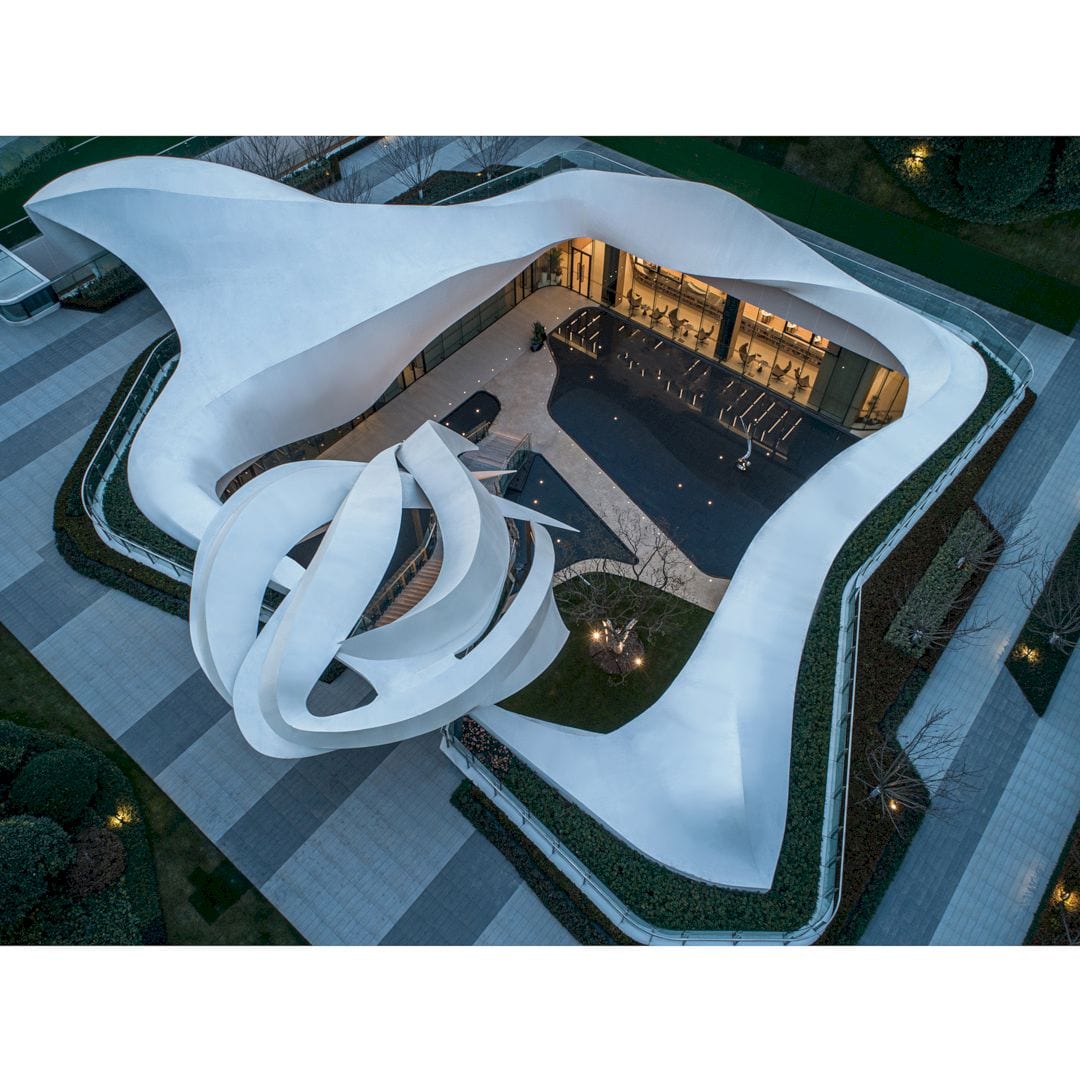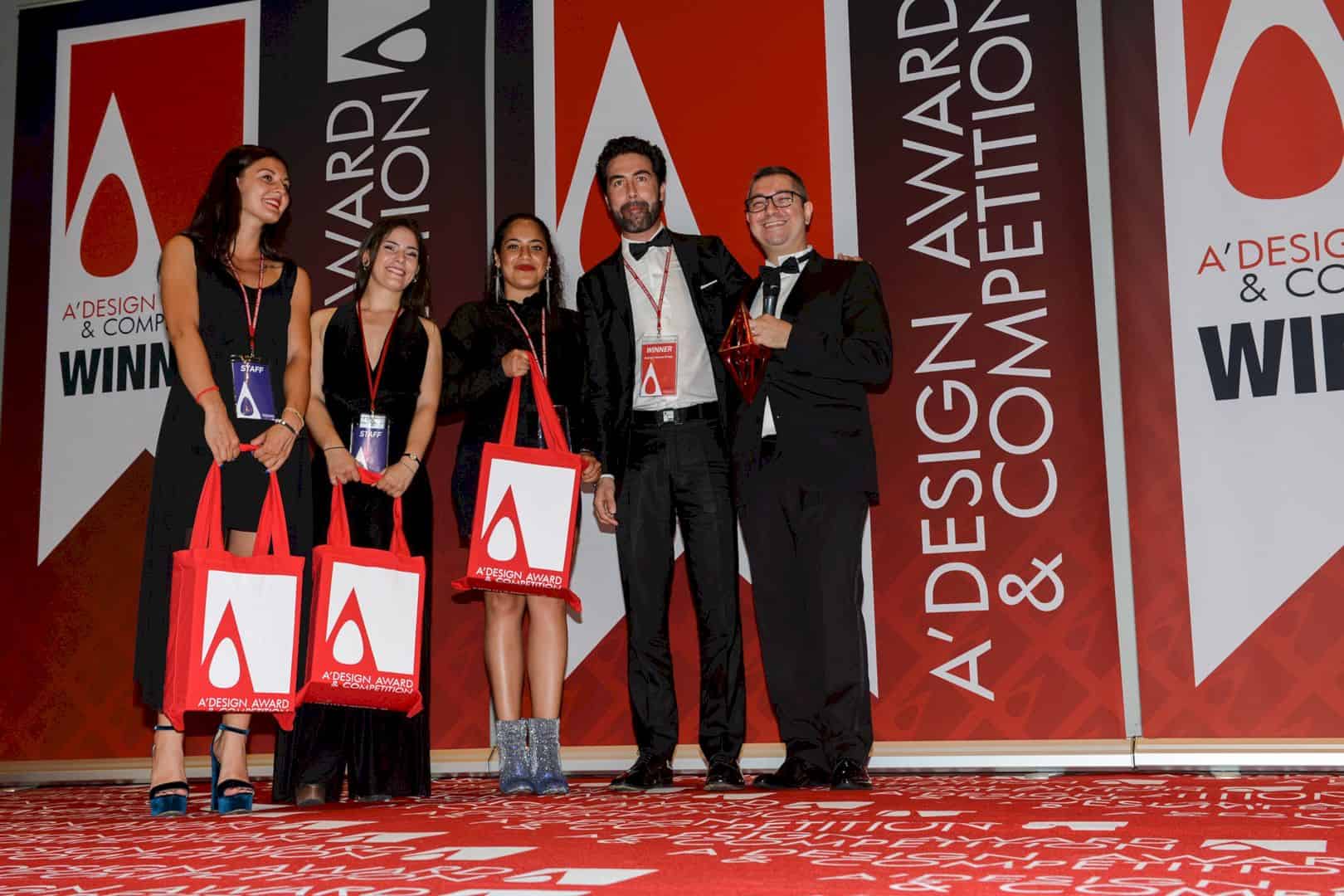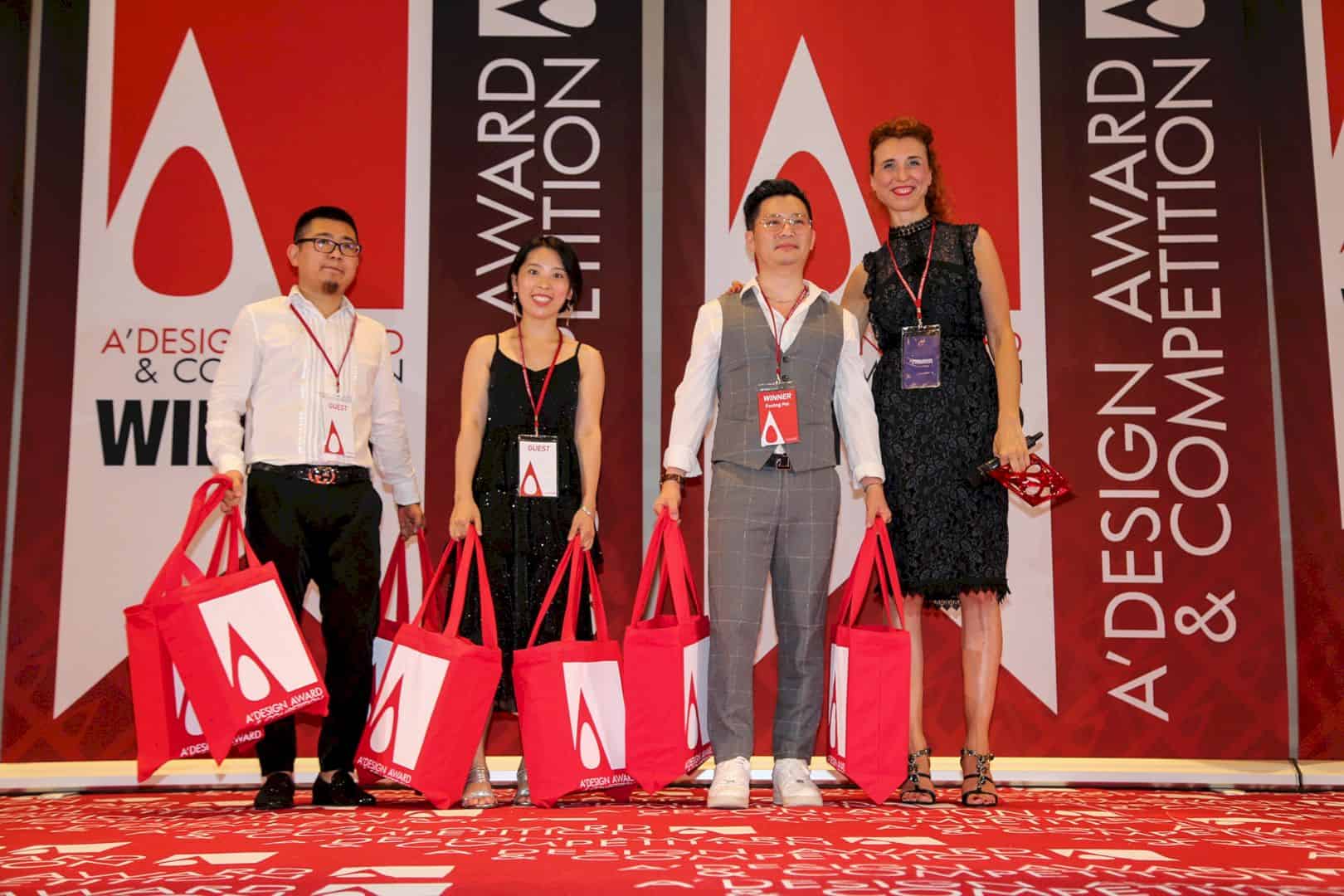A’ Design Award & Competition
The goal of A’ Design Award & Competition is to promote and recognize the best design works in all countries and in all creative disciplines. It is one of the world’s leading international annual juried competitions for design. The best projects that focus on creativity, design, technology, and innovation are awarded with the A’ Design Award every year.
A’ Design Award & Competition will give a coveted and comprehensive winners’ kit called A’ Design Prize for all winners. This world-class competition is organized under various categories based on the Locarno classification of economic sectors and industries. It gives wide opportunities for all designers worldwide with different creative disciplines to join this competition and get A’ Design Prize.
Results Announcement
A’ Design Award & Competition has announced the best designs of 2022 – 2023 in all design disciplines. There are 1884 Winners from 114 countries in 140 different design disciplines. The results are always announced every year on April 15.
As the 2022 – 2023 period is over, the 2023 – 2024 period of A’ Design Award & Competition is now open for entries. Enter your design here to join A’ Design Award & Competition.
The Grand A’ Design Award Jury Panel
The Grand A’ Design Award Jury Panel of A’ Design Award & Competition for the 2023 – 2024 period consists of 224 jury members. This jury panel is composed of design professionals, press members, and academics. They provide an invaluable knowledge base and insight to evaluate all submitted entries in the form of votes, feedback, and suggestions.
A’ Design Award in Numbers
The statistics of A’ Design Award & Competition show an immense global reach. There are more than 2.5 billion impressions where the annual logo is displayed on Televisions, National Newspapers, and Digital and Traditional Publications. The pageviews of the A’ Design Award website reached more than 200 thousand with 190 thousand registrations and 61 thousand project submissions.
A’ Design Prize
All winners of A’ Design Award & Competition will not only get fame, prestige, recognition, credibility, publicity, and international awareness but also A’ Design Prize. It is a comprehensive and extensive winners’ kit that includes everything needed to celebrate the success of winning the competition. A’ Design Prize is free of charge without “further fees” or “additional costs”.
Top 20 A’ Design Award Winners
Futurist Architecture has gathered the top 20 A’ Design Award winners from the 2022 – 2023 period in different categories. We want to show you how truly good designs deserve to get worldwide recognition and appreciation.
1. Meishan East Town Centers and Base by Dalu Architectural Design Firm
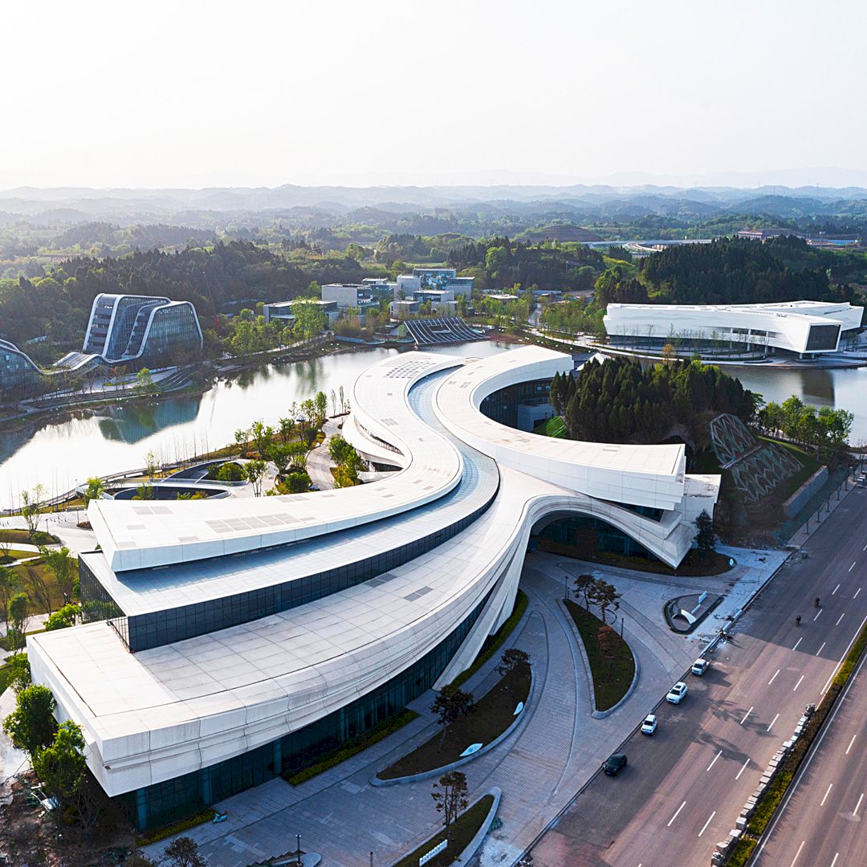
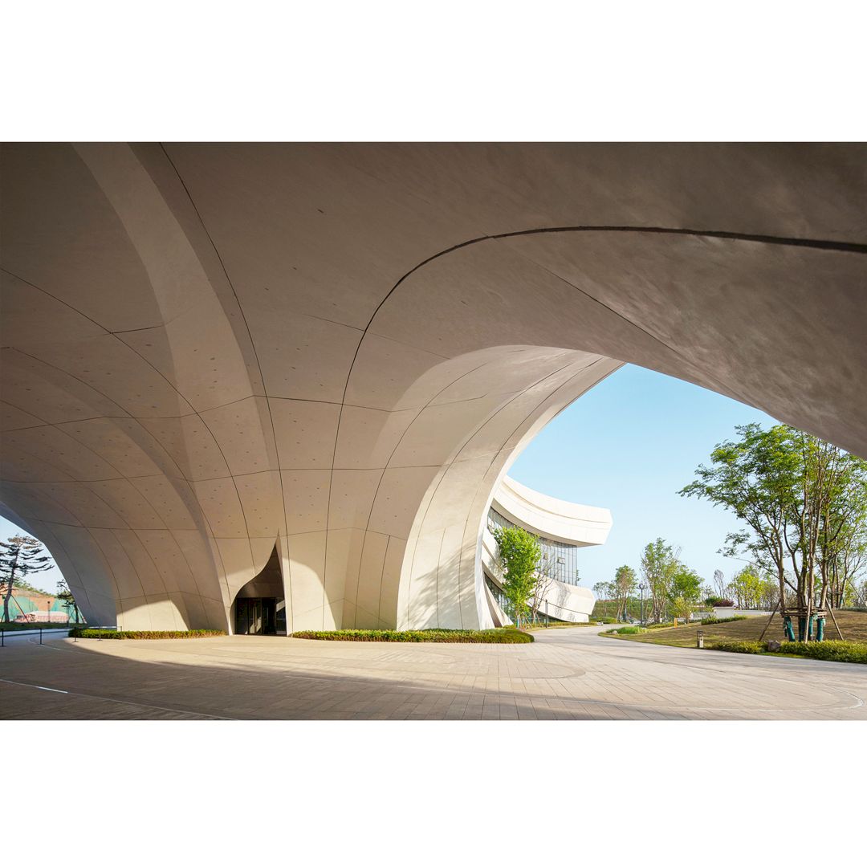
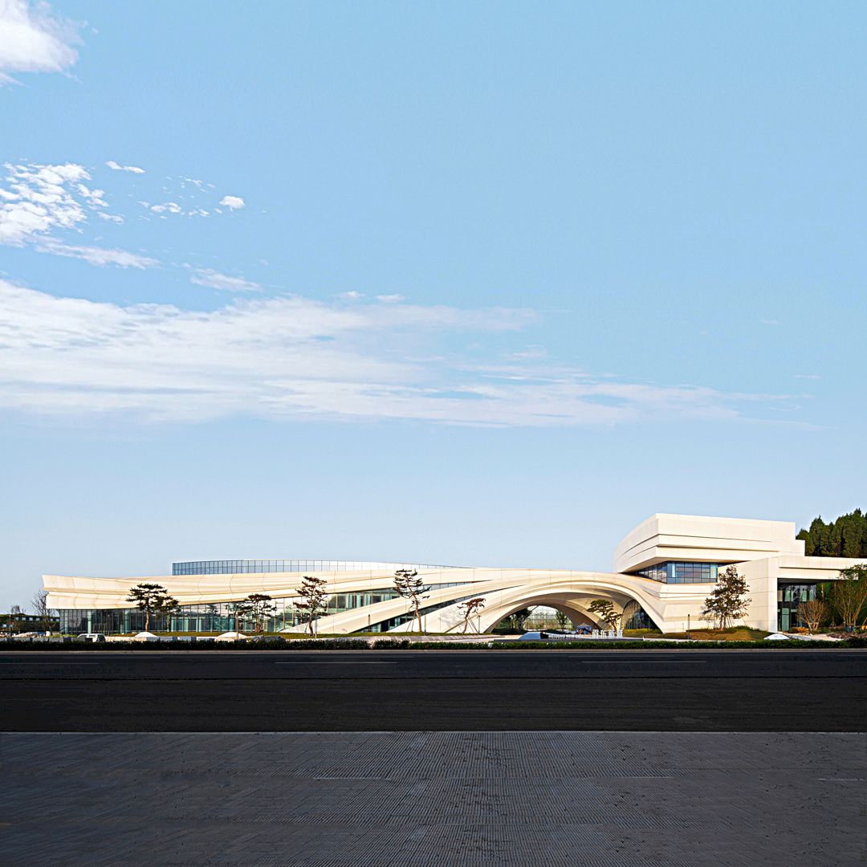
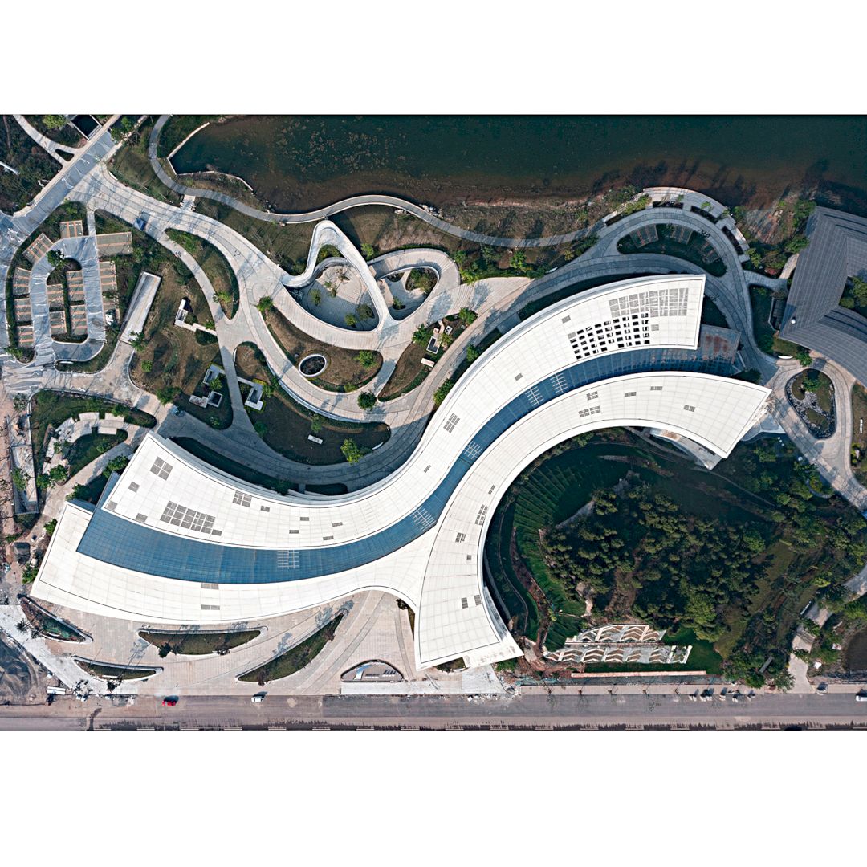
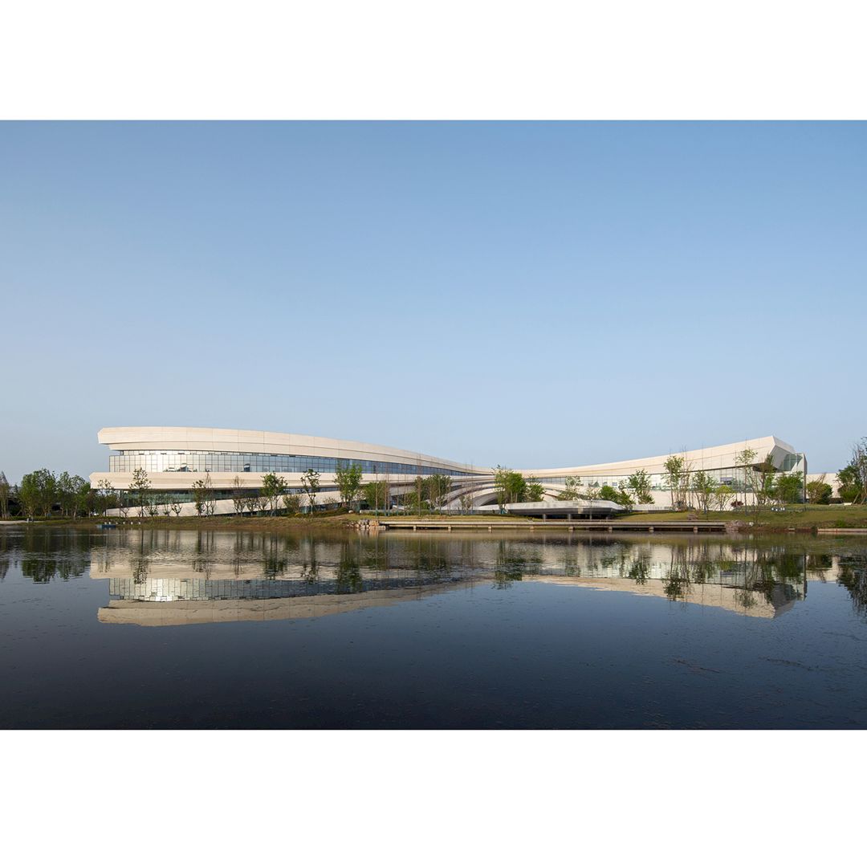
Meishan East Town Centers and Base is an awesome cultural landmark with a design that respects its site. It provides places for civil activities so that people coming can interact with nature. The best thing about this project is the exterior of the building which presents a beautiful curve. Its clean and white architectural skin blends with the surrounding environment.
It is an amazing architectural project designed by Dalu Architectural Design Firm, a professional design agency from China.
2. Ripple Multifunctional Architecture by Takatoku Nishi
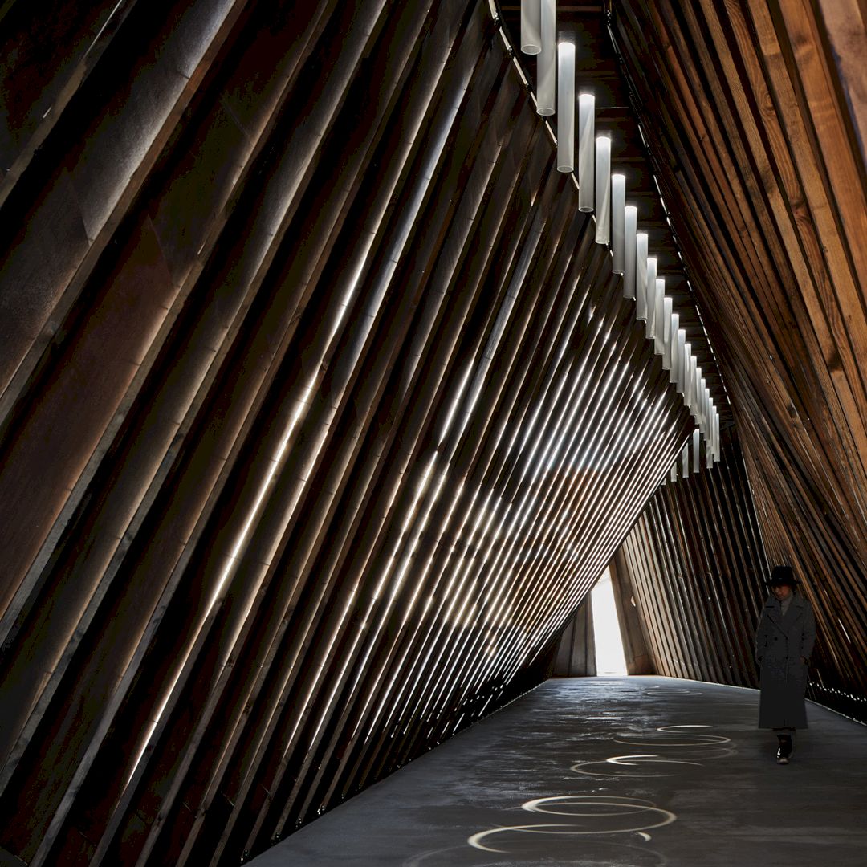
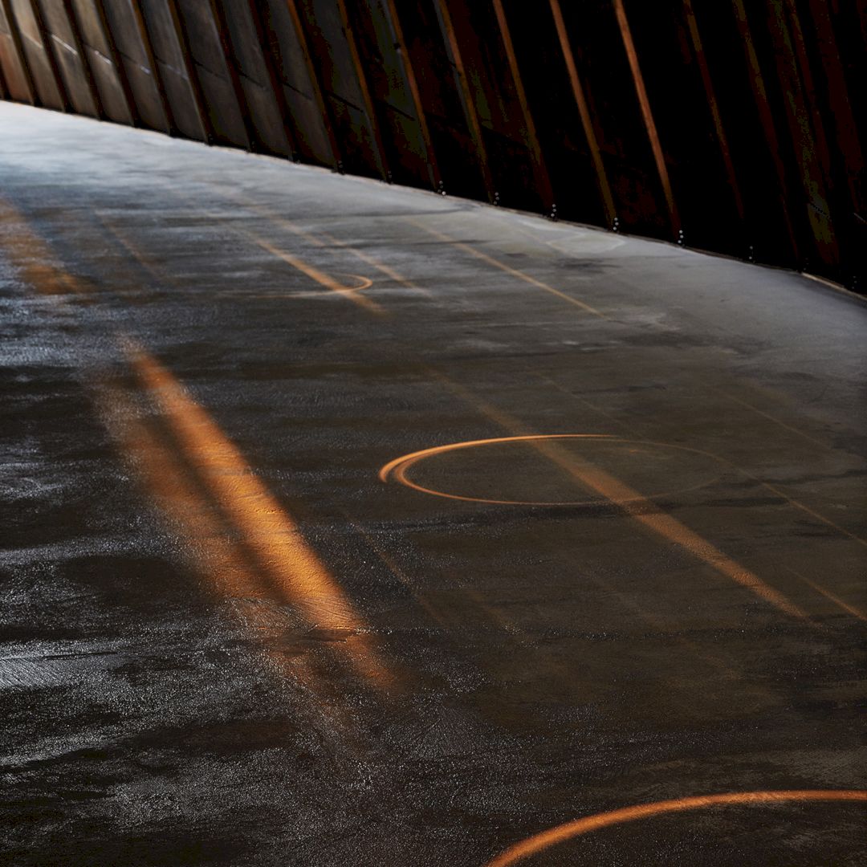
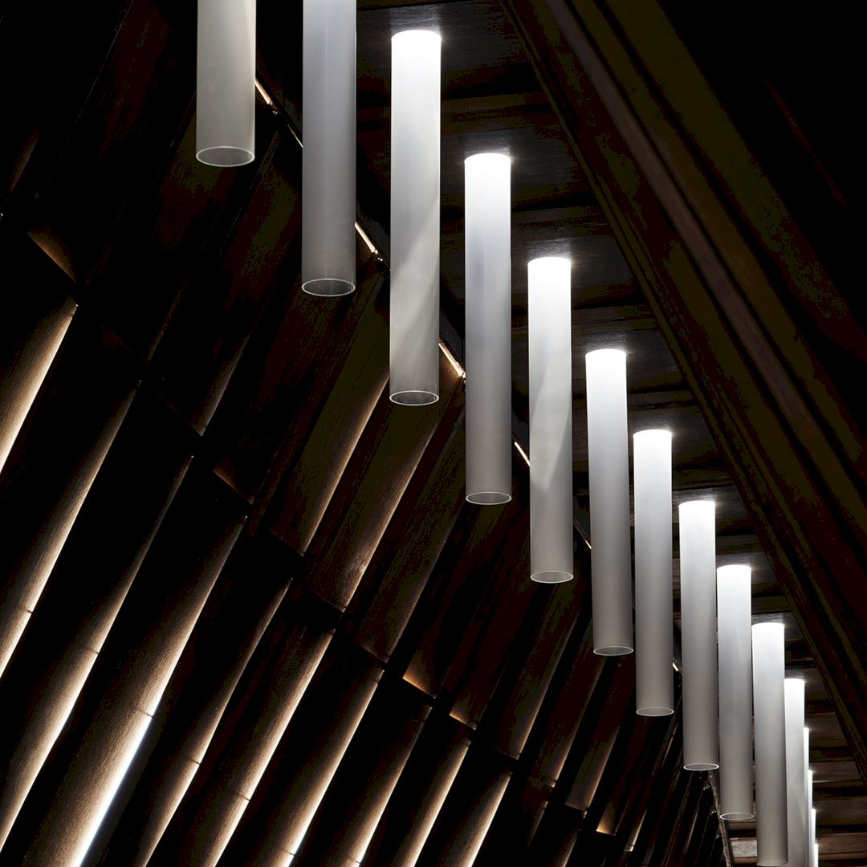
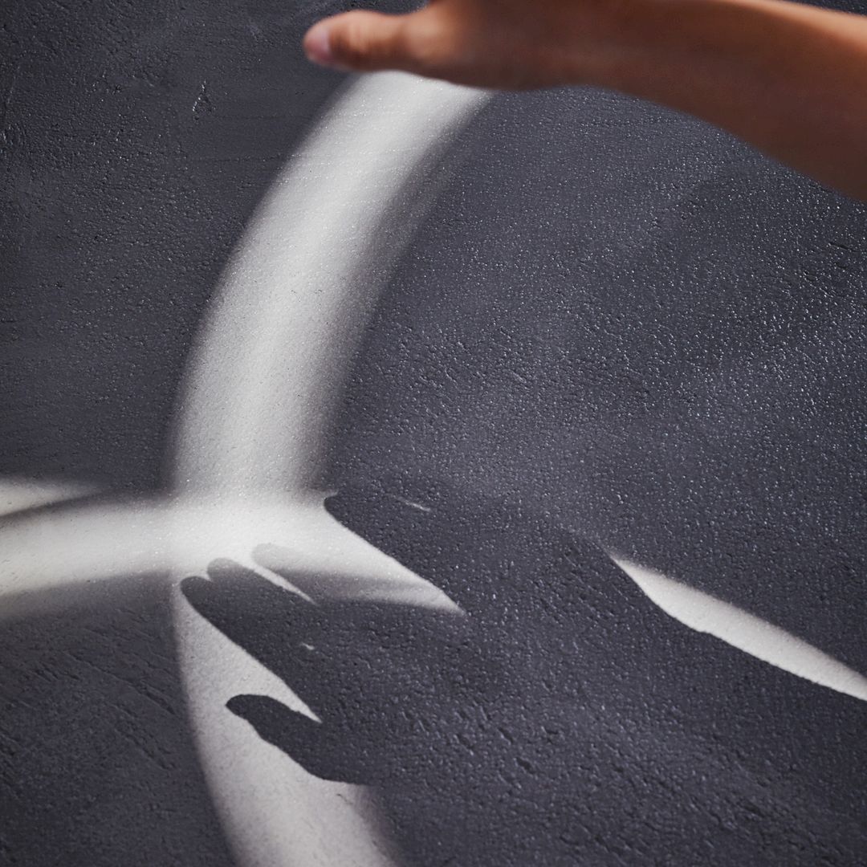
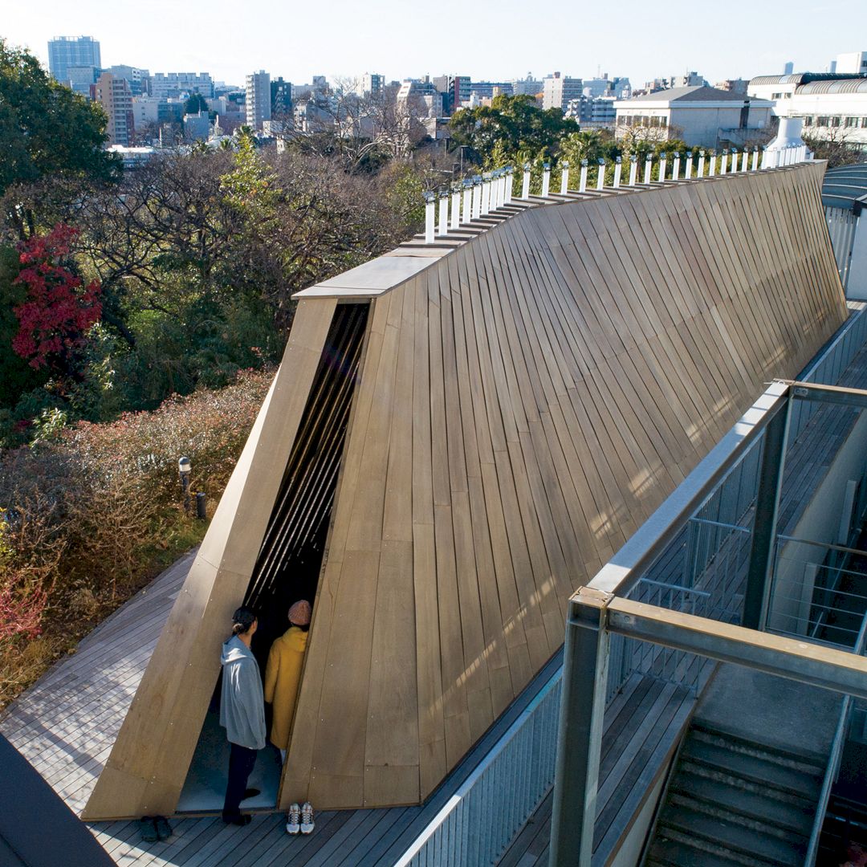
Optical phenomena are used as the main inspiration to design Ripple Multifunctional Architecture. This awesome project focuses on the optical phenomenon of light passing through a pipe to generate ripples of light. The architecture is influenced by the architecture of Swiss architect Peter Zumthor, especially the Bruder-Klaus-Kapelle’s atmosphere.
The man behind this amazing architectural project is Takatoku Nishi, a professional designer from Japan.
3. Garden 8 Commercial by Hany Saad
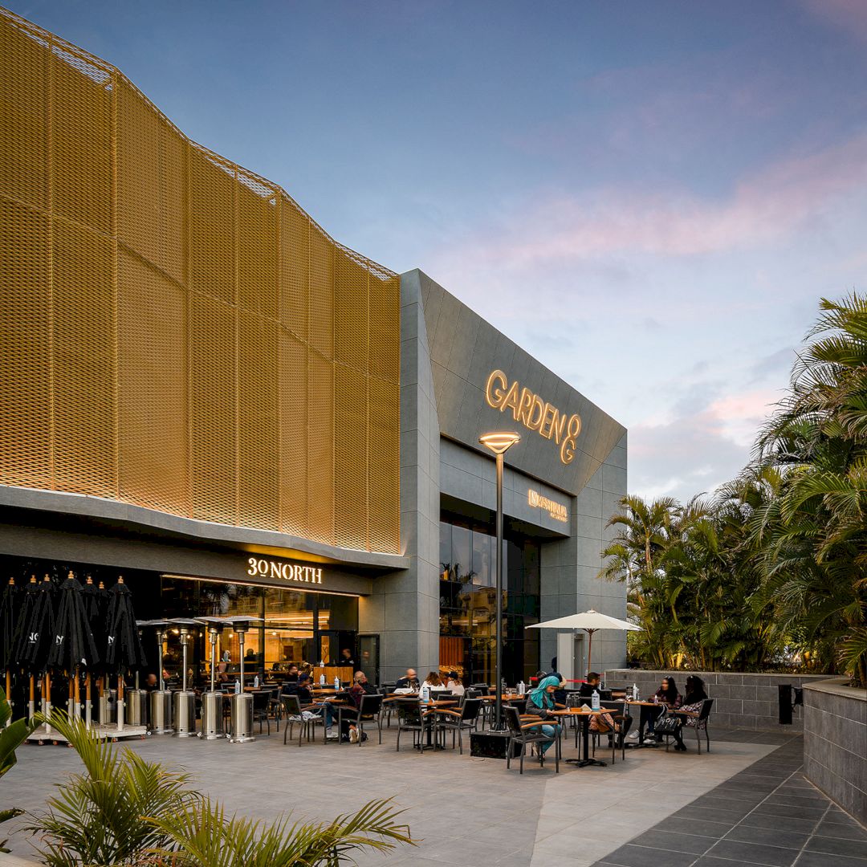
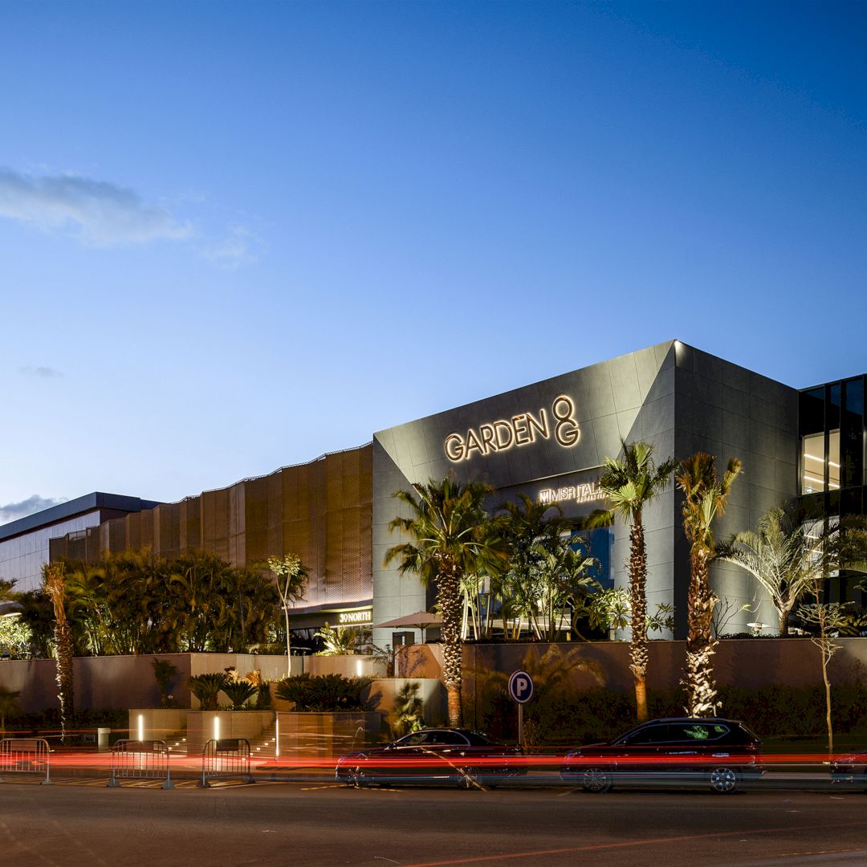
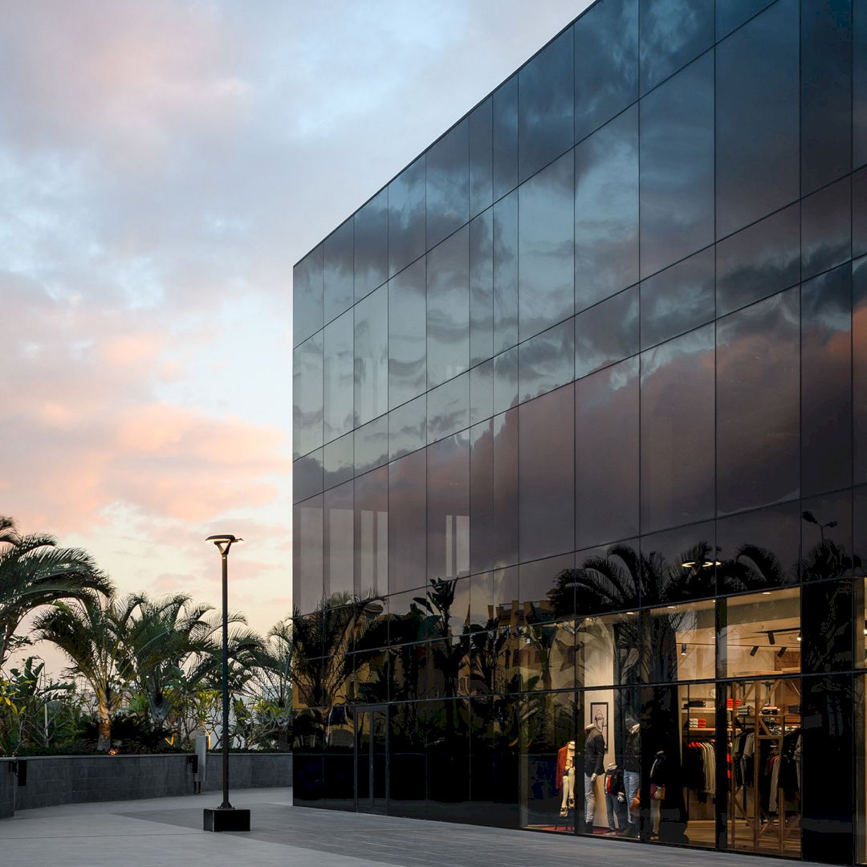
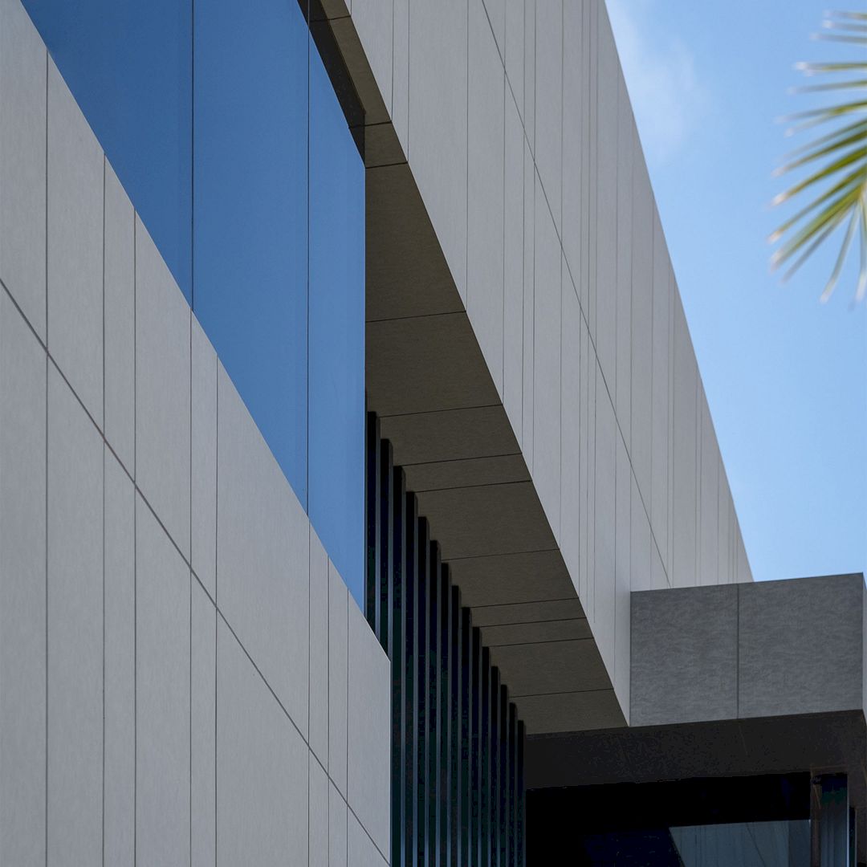
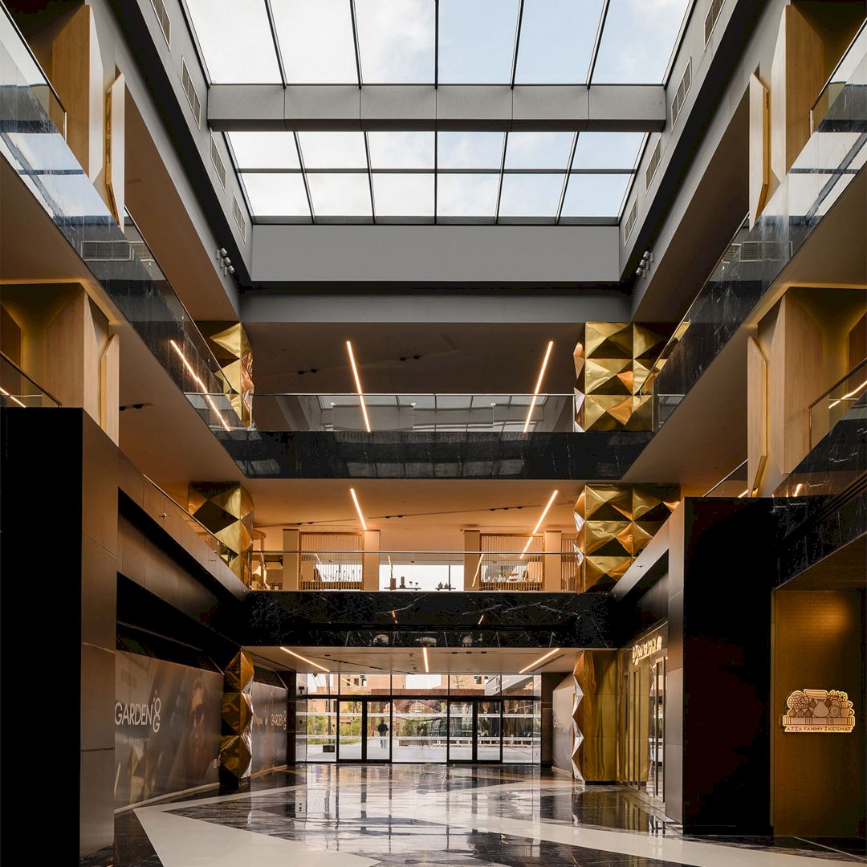
The inspiration for Garden 8 Commercial comes from turning what seemed like an obstacle into an added value. Its beautiful architecture provides an elegant modernistic feel. It is the only fully-fledged community mall in New Cairo that transforms the neighborhood’s traditional shopping concept into a world-class shopping, dining, and entertainment destination.
This trendy yet sophisticated community mall is designed by Hany Saad, a founder of Hany Saad Innovations.
4. Regala Skycity Hotel by Paliburg Development Consultants Limited
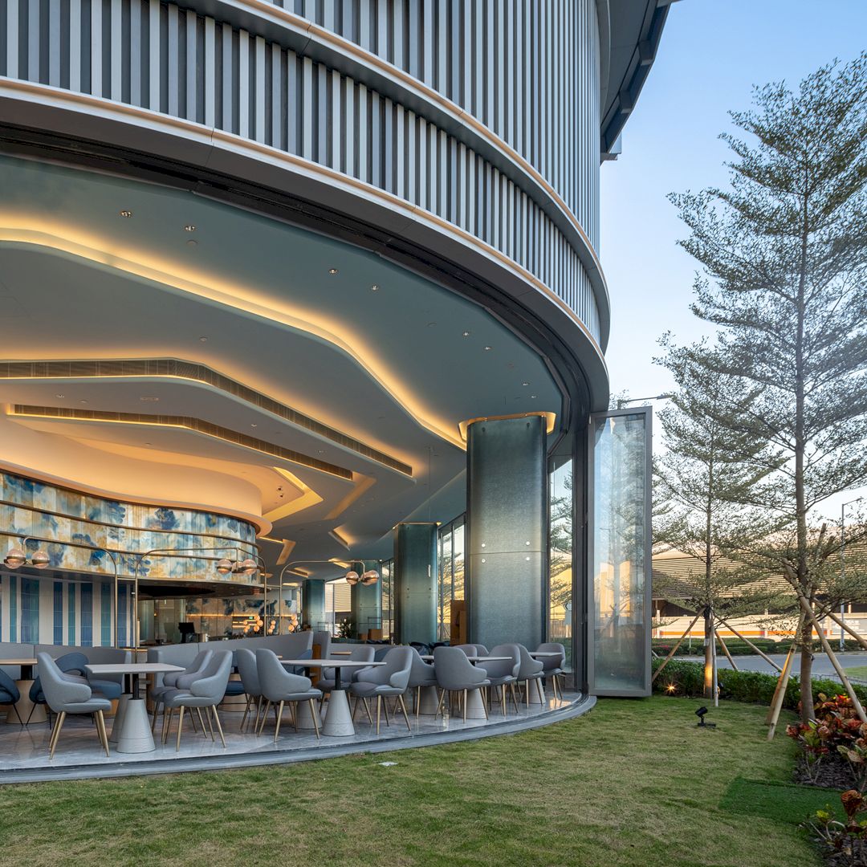
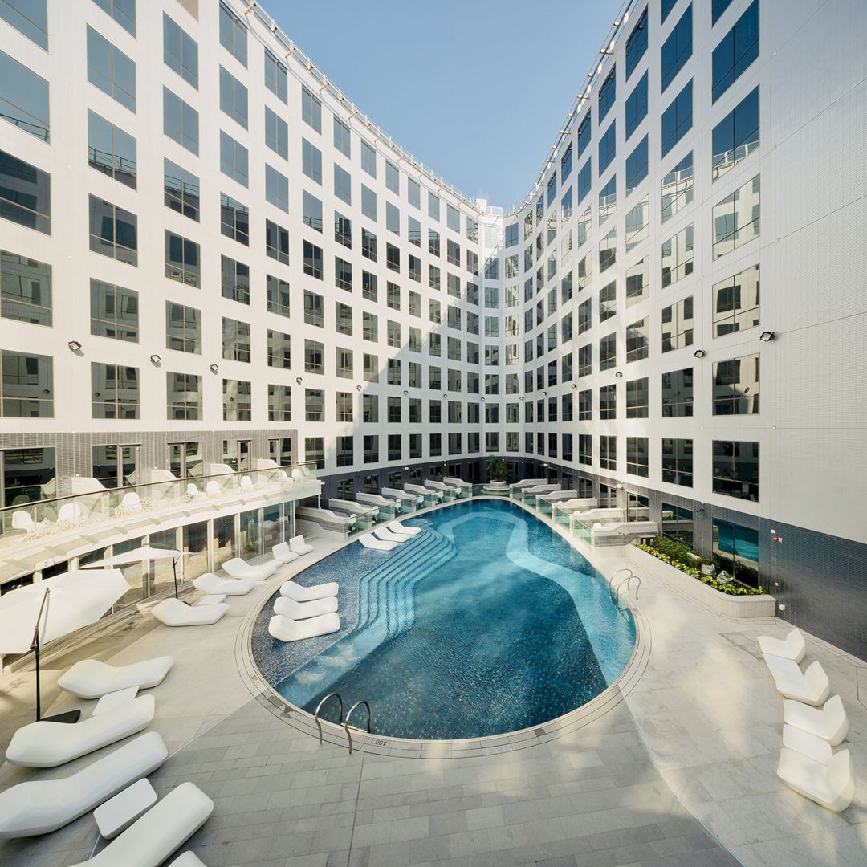
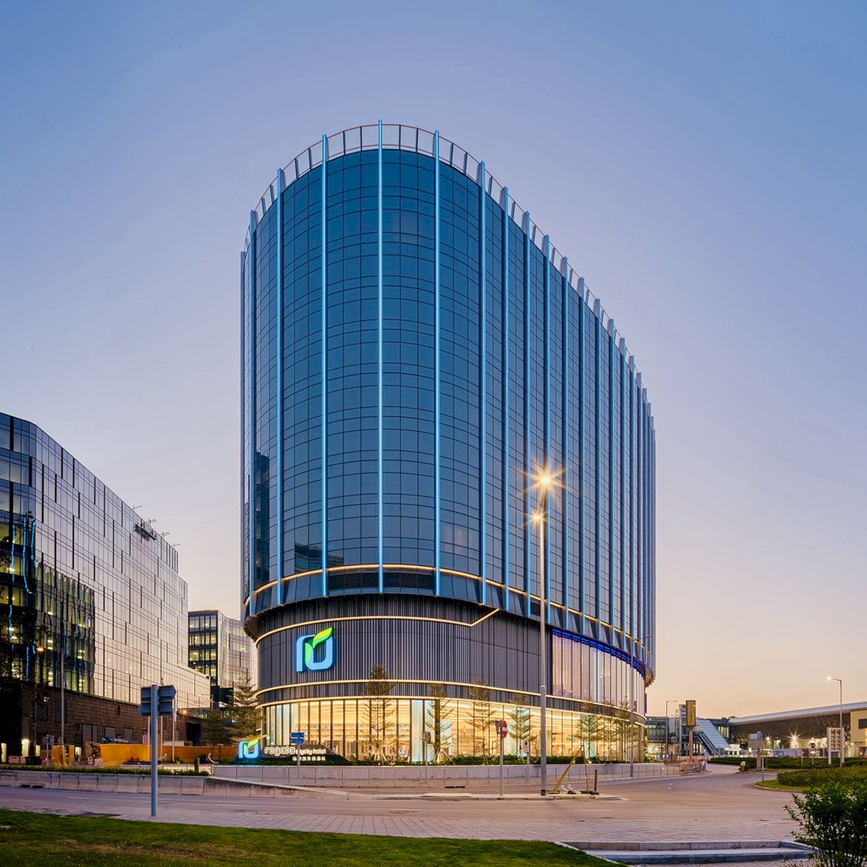
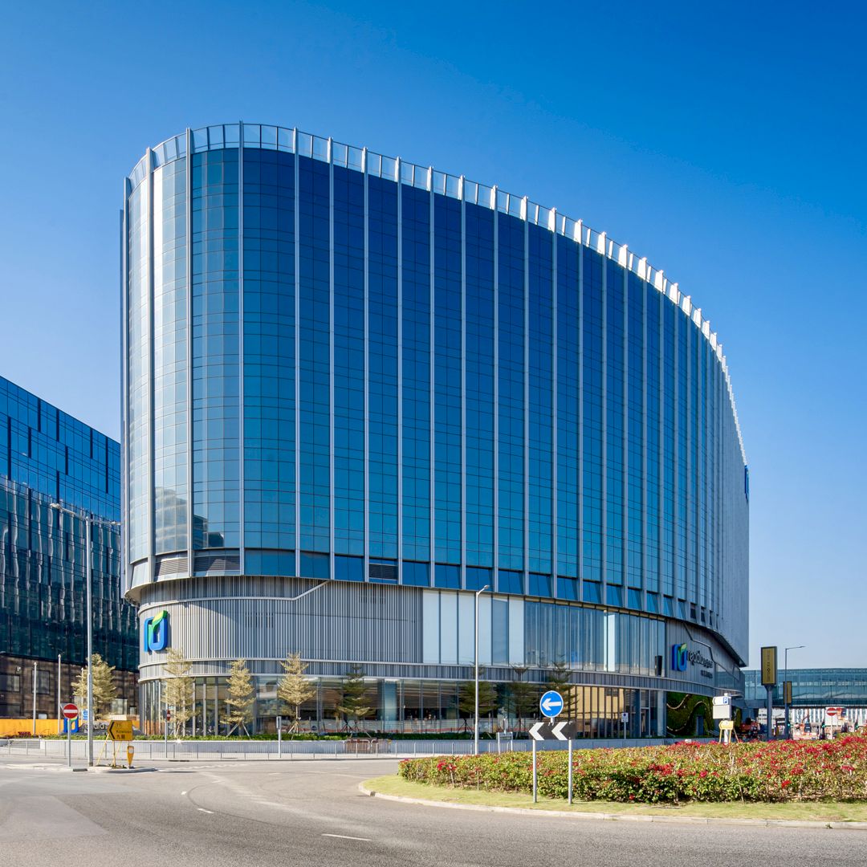
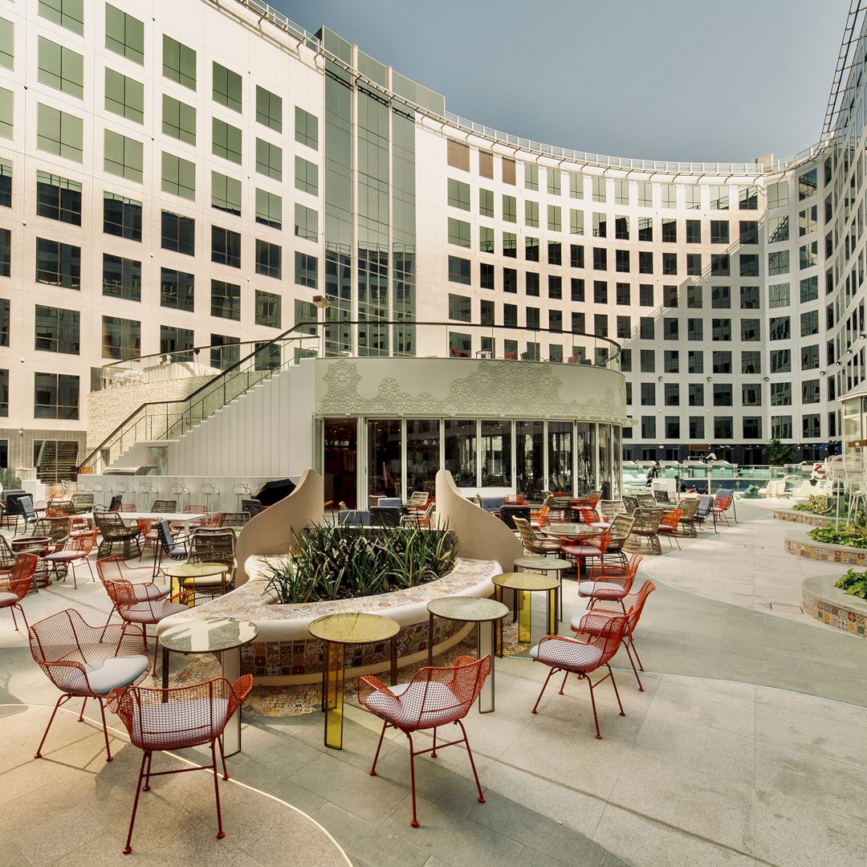
The design of Regala Skycity Hotel is inspired by an optical crystal prism. It is a new hotel situated in Skycity of Hong Kong International Airport. The unitized curtain wall system is used for the external facade to minimize on-site construction work and time. The use of reflective glass on its curtain wall makes it blend into its environment well and refracts light beautifully.
It is one of the biggest hotels in Hong Kong designed by Paliburg Development Consultants Limited, a Hong Kong-based investment holding company that operates in real estate development and investment.
5. RB23 Boutique Residence Single Family House by Pawel Lis
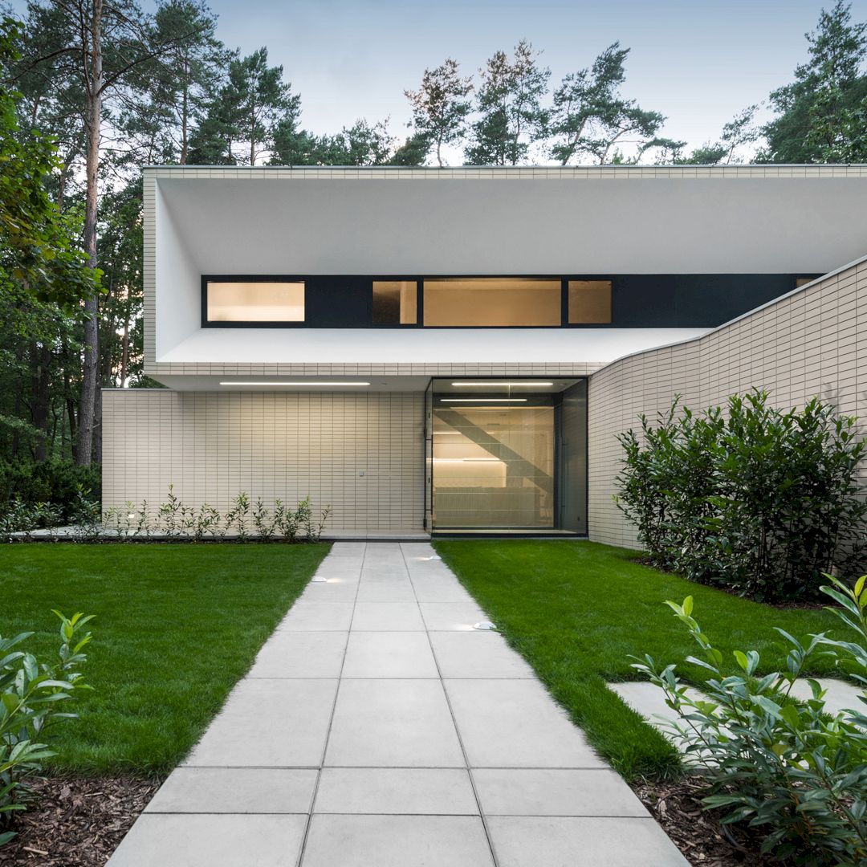
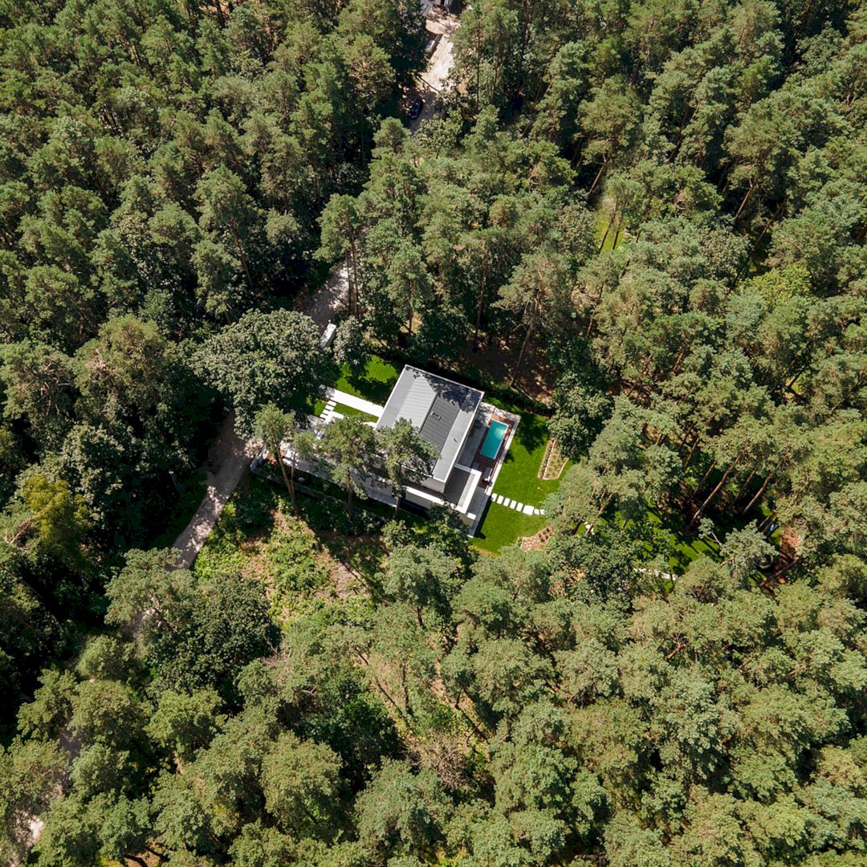
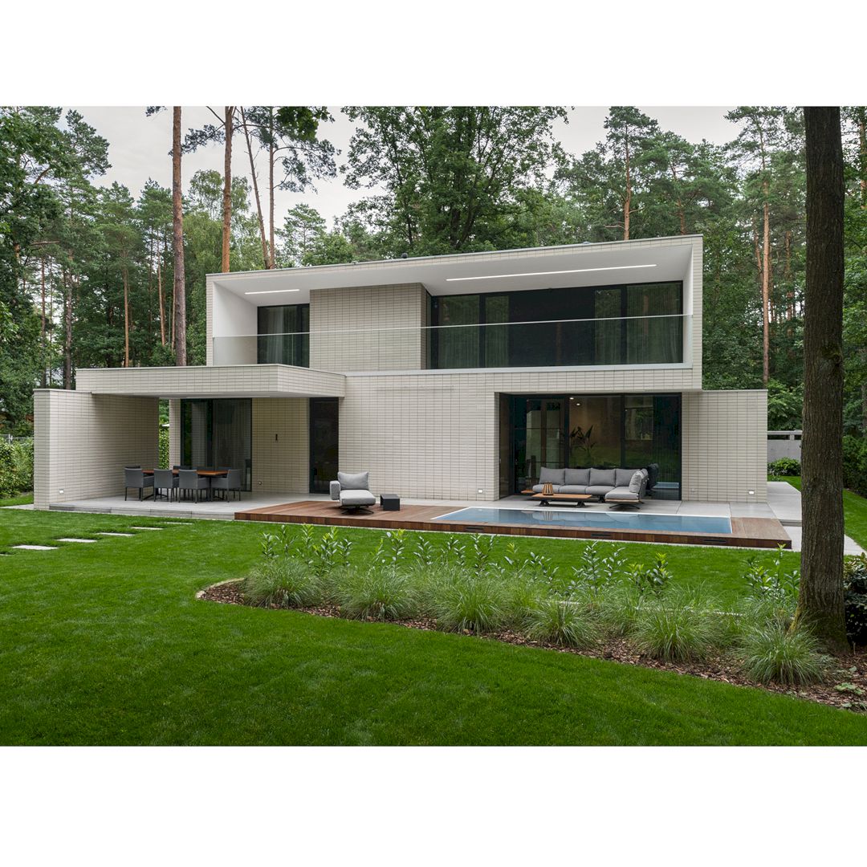
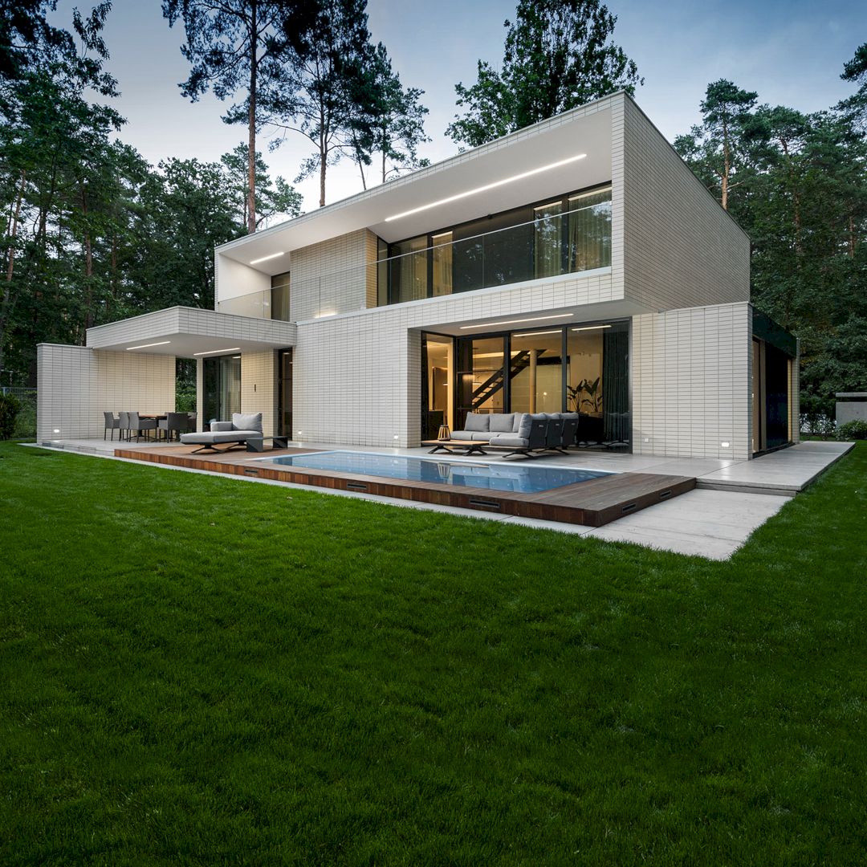
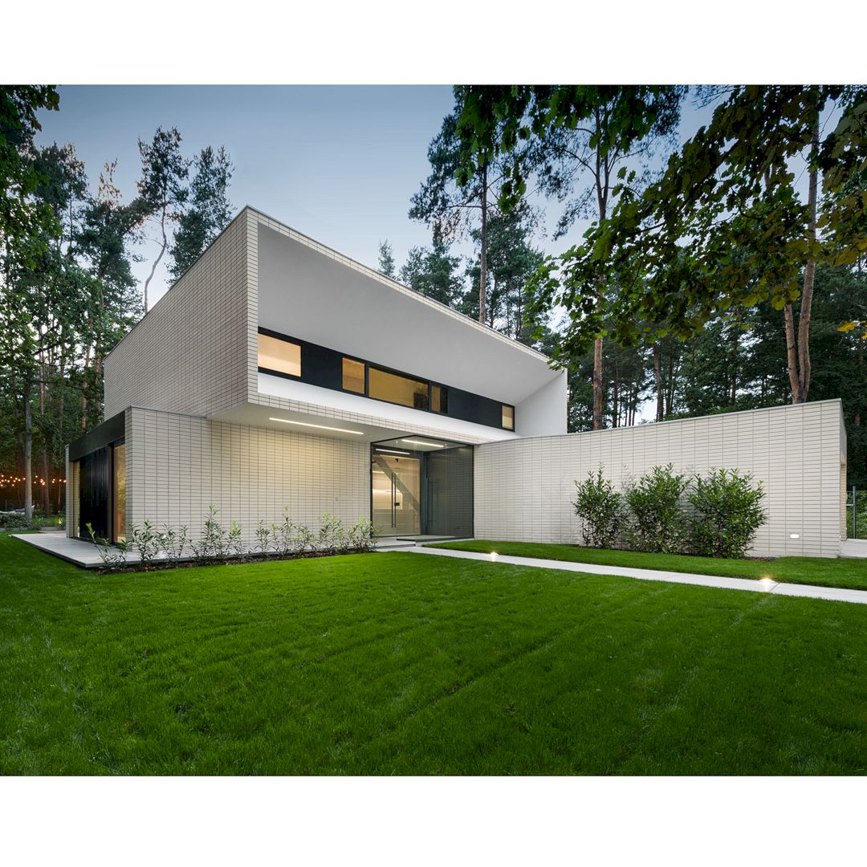
A characteristic element of RB23 Boutique Residence Single Family House is a wide and narrow window from the front side pressed into the body of the first floor. One can observe the life going on in the surrounding forest through this window. It is a modern 300 meters house with a light and dynamic architecture composed of three rectangular clinker solids.
Pawel Lis is the man behind this awesome project, a professional designer from Poland.
6. The Beijing Parade Restaurant by Ao Han
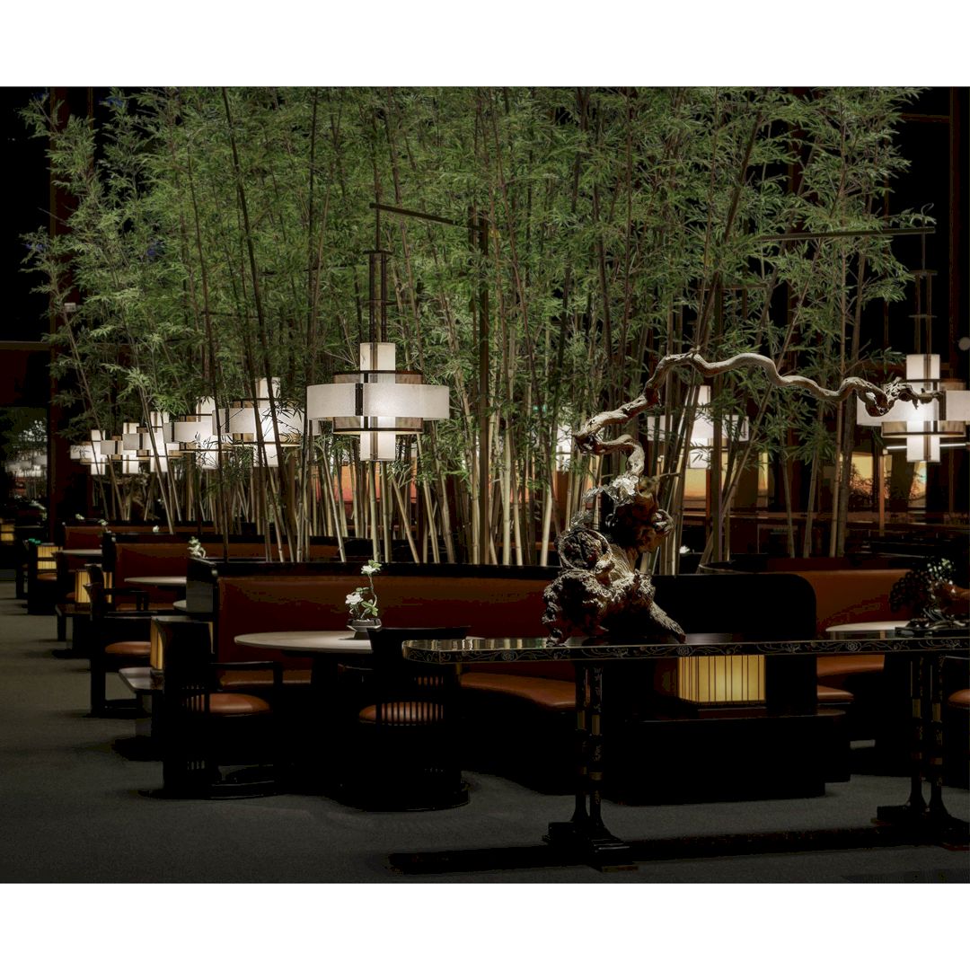
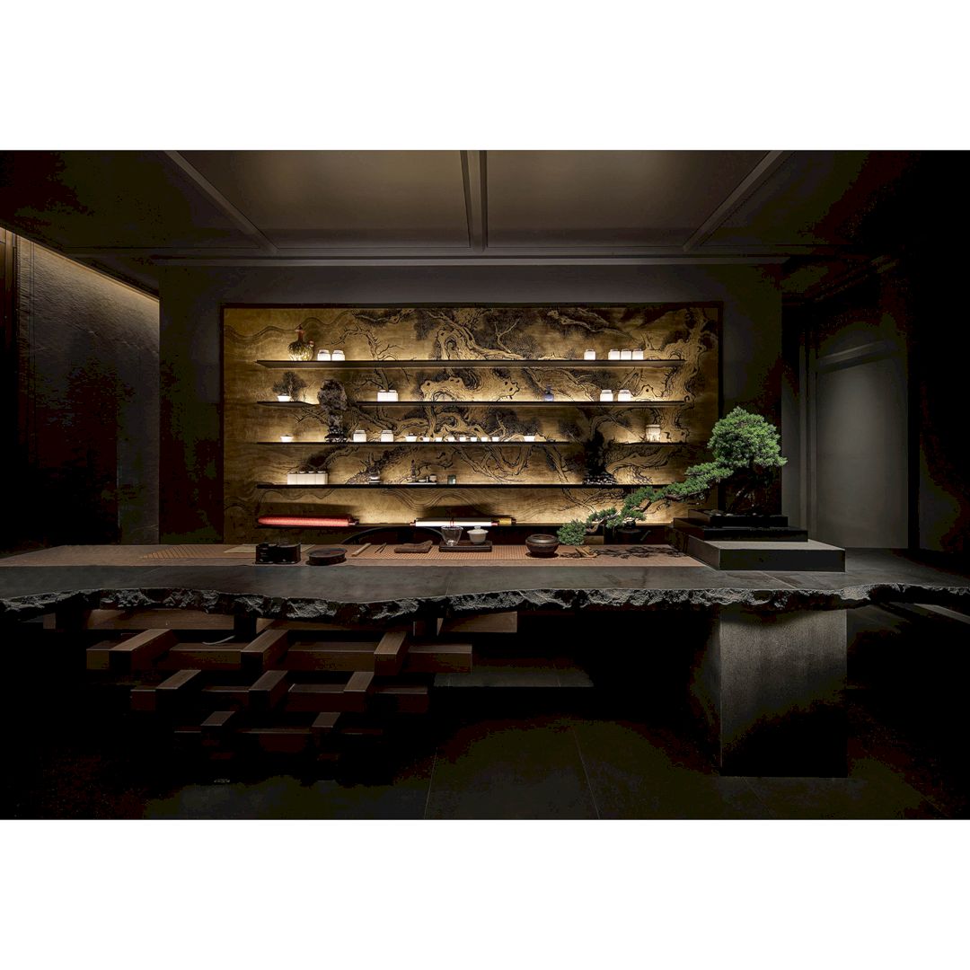
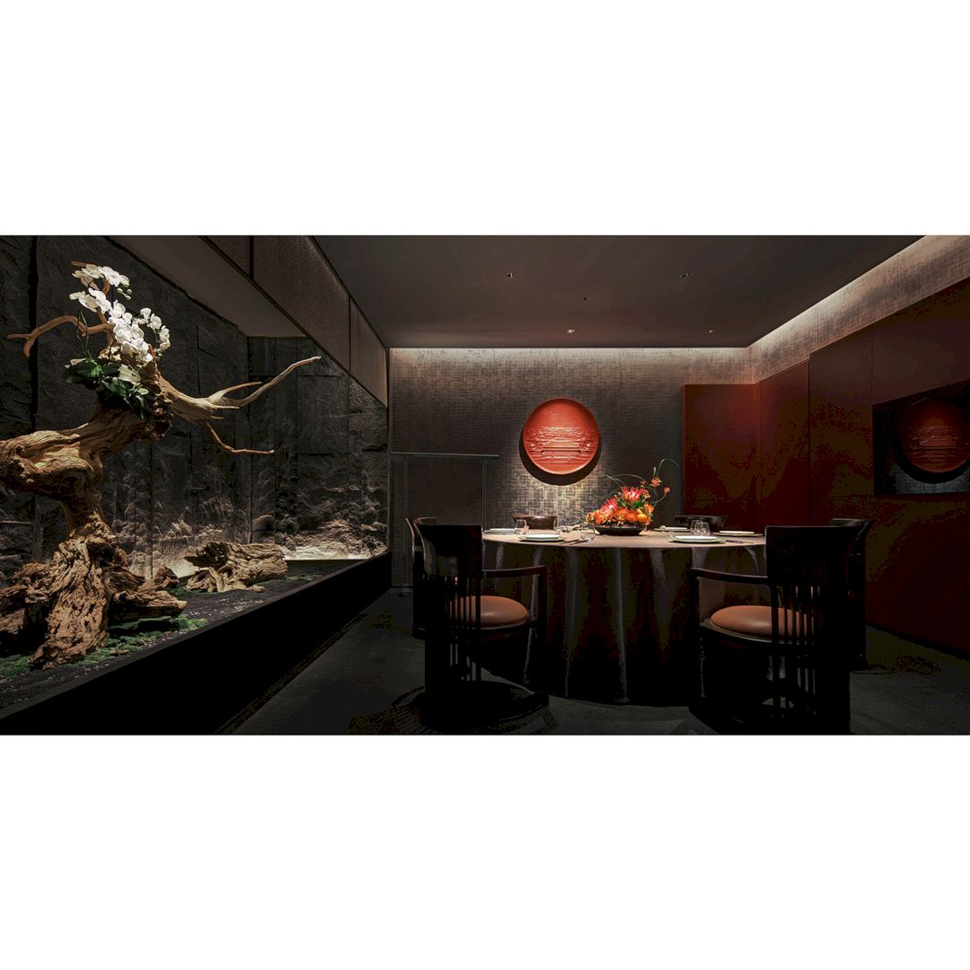
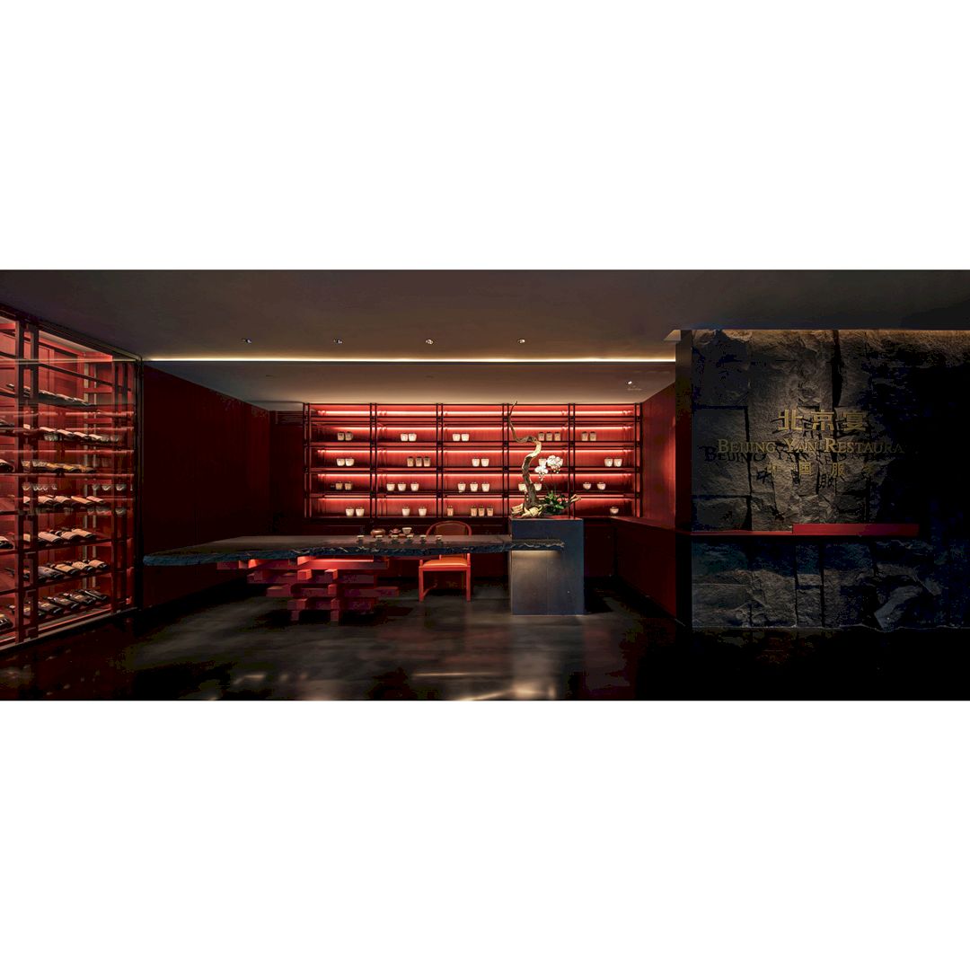
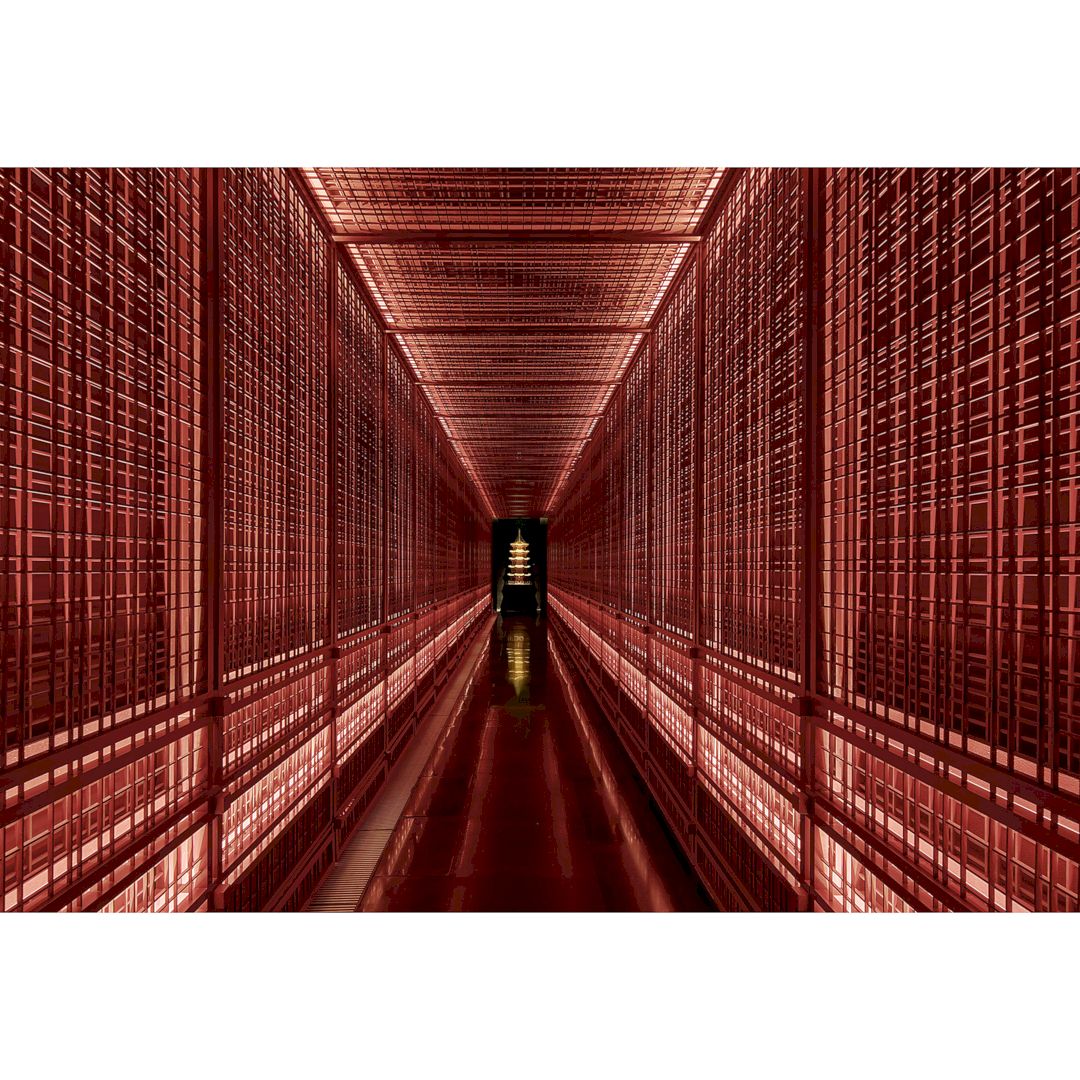
The Beijing Parade Restaurant is a homage to ancient Chinese. This awesome restaurant presents a flourishing Tang Dynasty landscape with majestic, grand, vigorous, and romantic elements in a highly abstract way. The corridor is embellished with red woven warp and weft while the pagoda that lights up the end of the road connects space and time.
It is an amazing interior design project by Ao Han, an experienced designer from China.
7. Mking Party K Ktv by Kuanxi Li
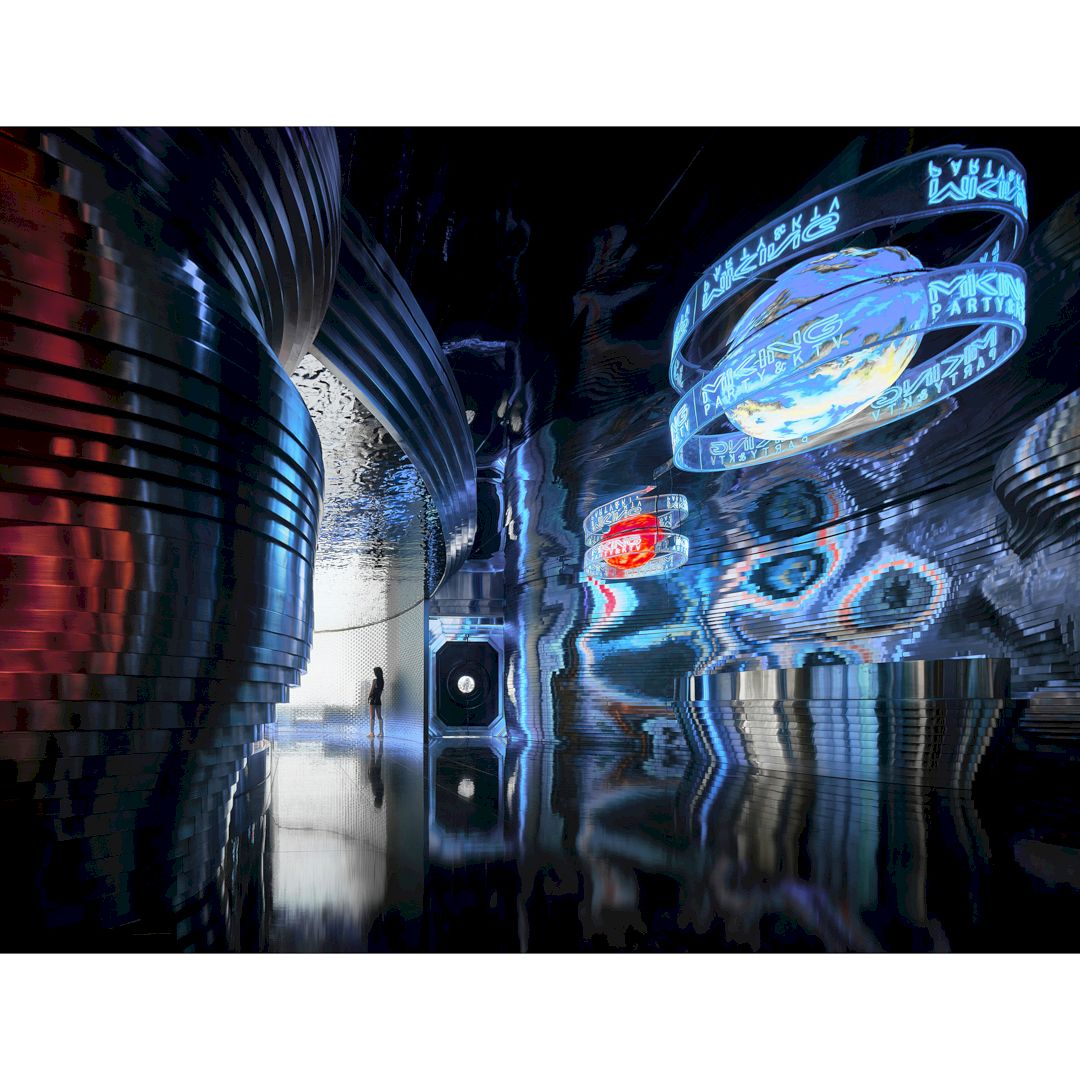
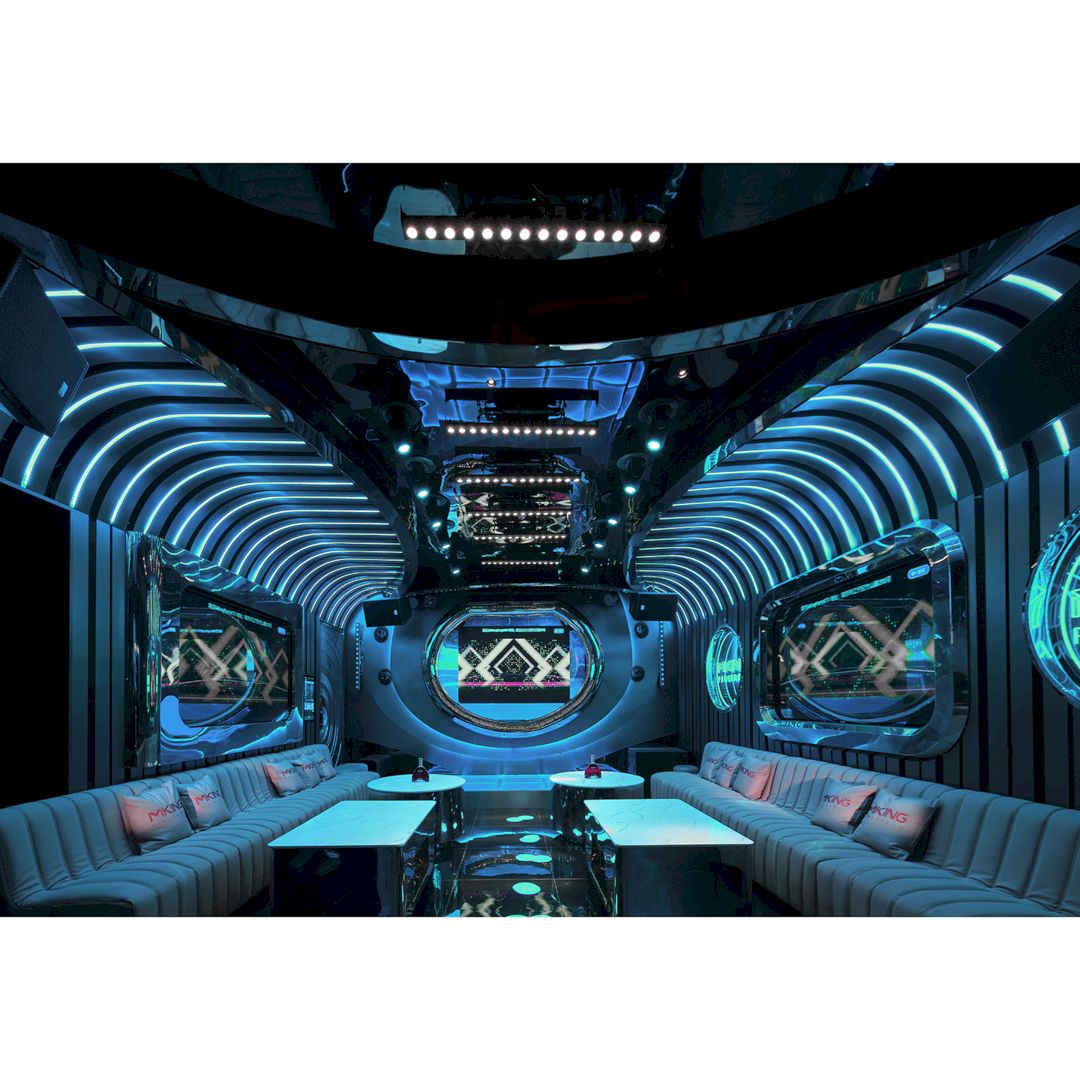
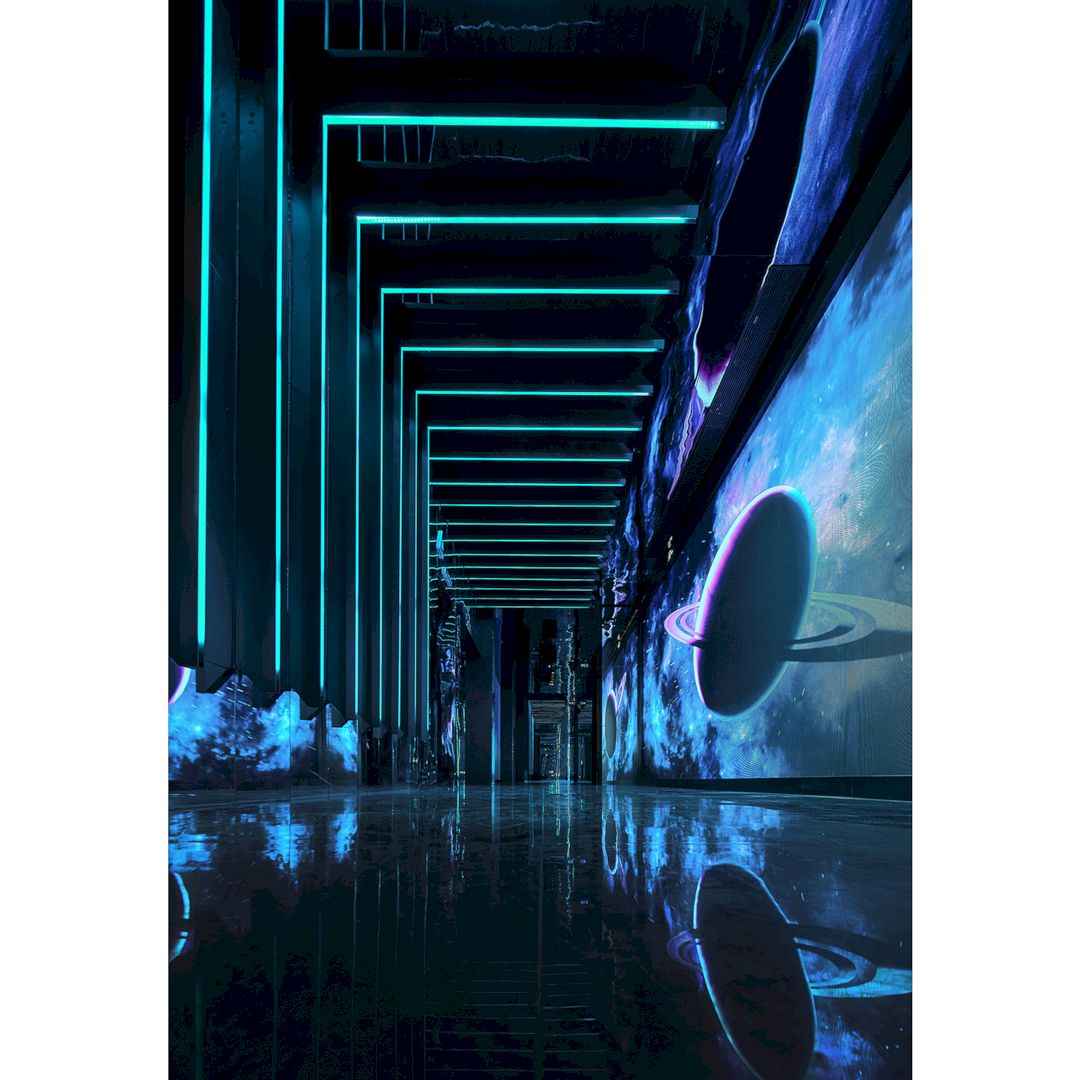
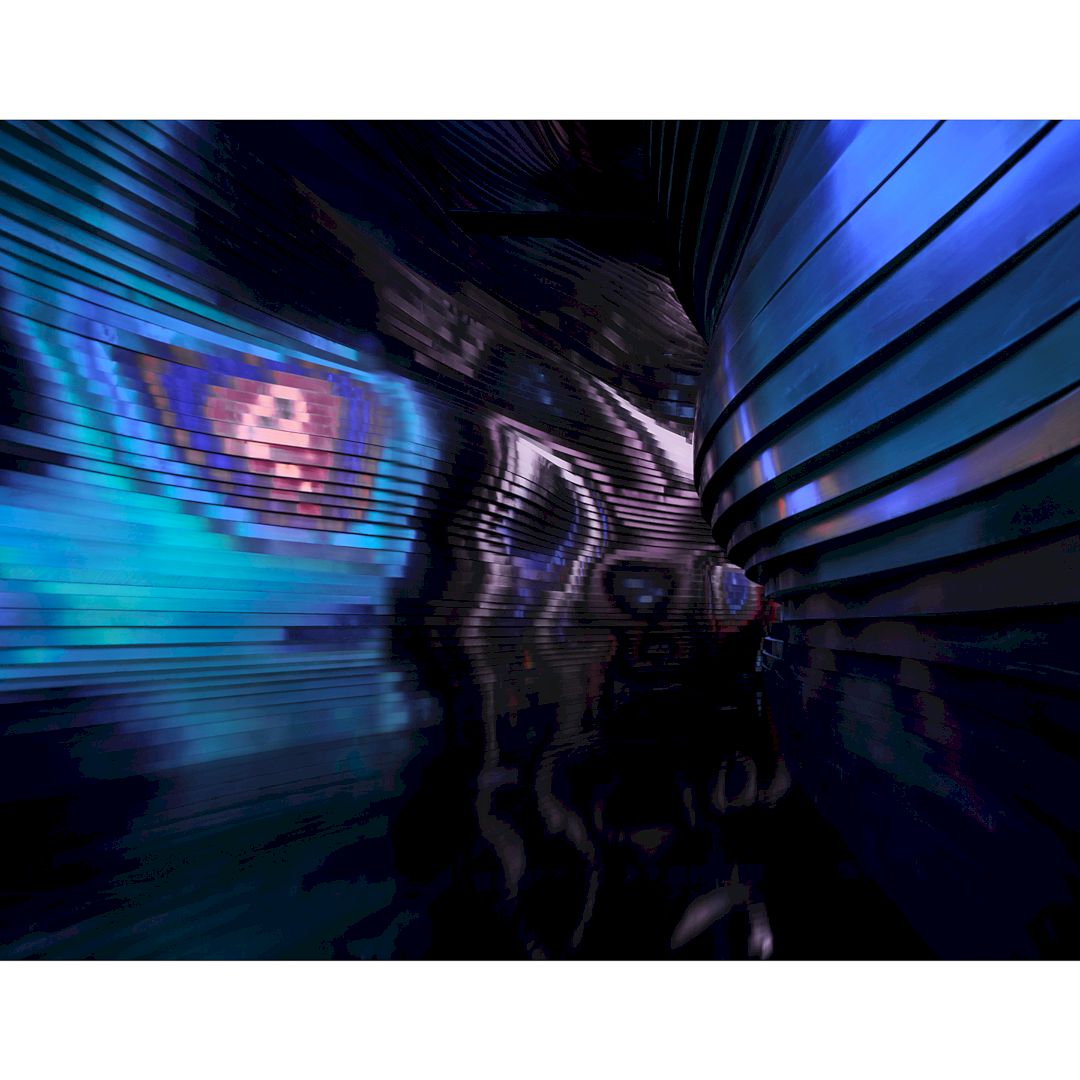
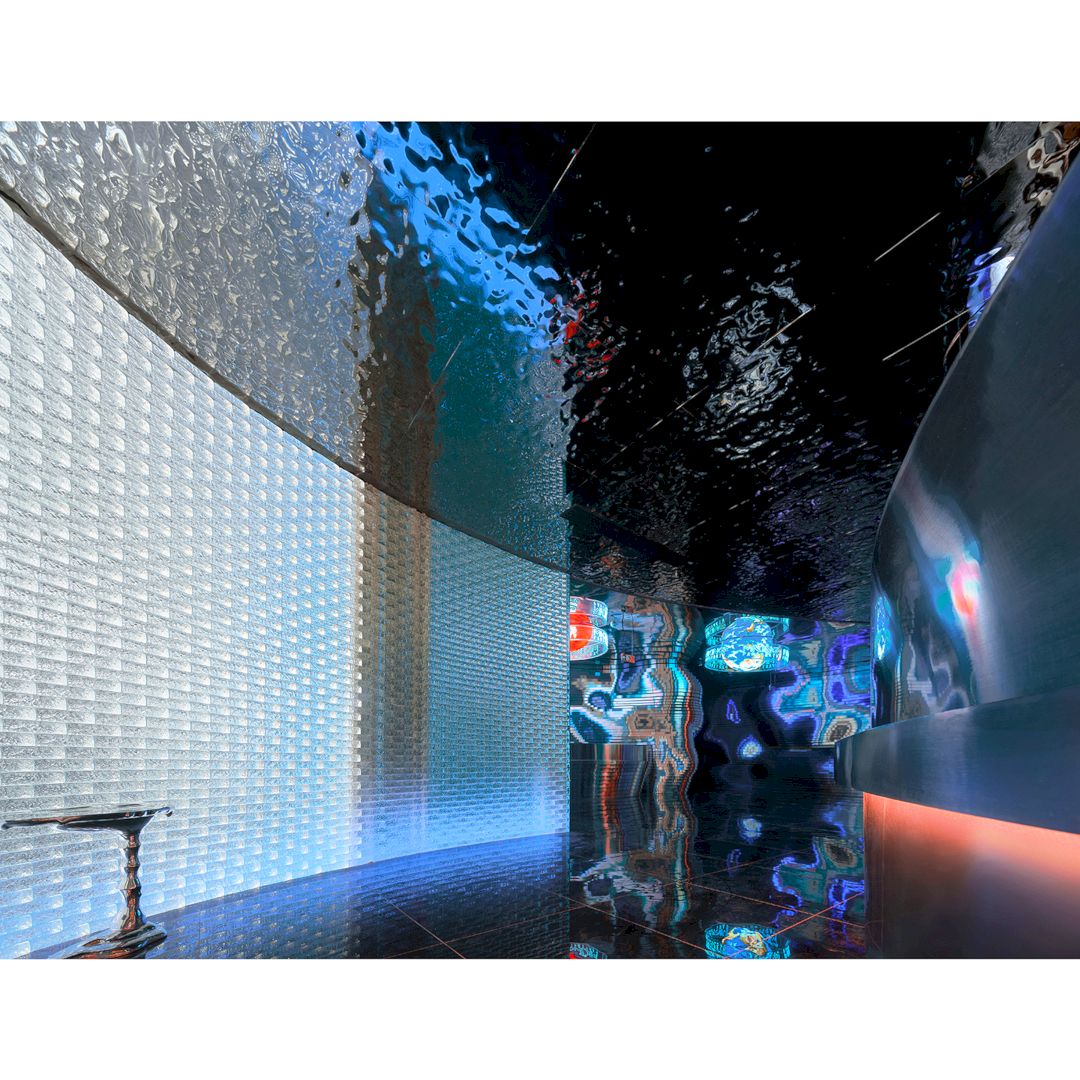
The artificial space science fiction sense door in Mking Party K Ktv lets people experience a different dimension through time and space dark night. This project combines rationality and sensibility which is related to what people feel, see, and hear. It is a new art form through the objective physical phenomenon and the subject’s creation of emotion.
This unique and unusual project is designed by Kuanxi Li, a professional designer from China and a founder of PCD Design.
8. Envisioning Beyond Legacy Exhibition by Oval Design Ltd
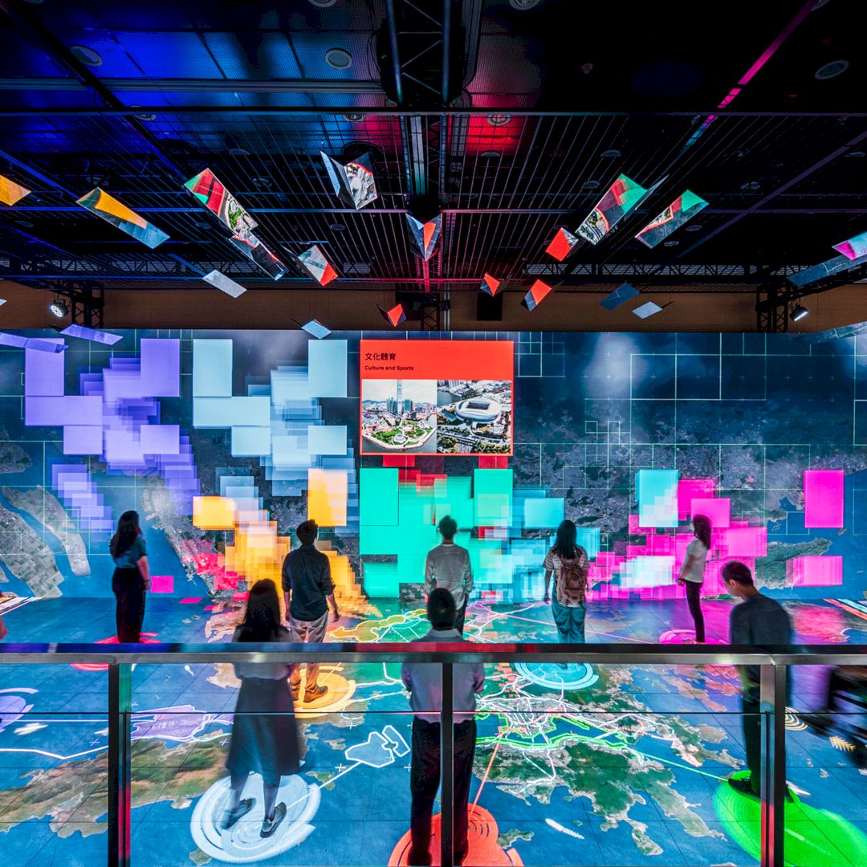
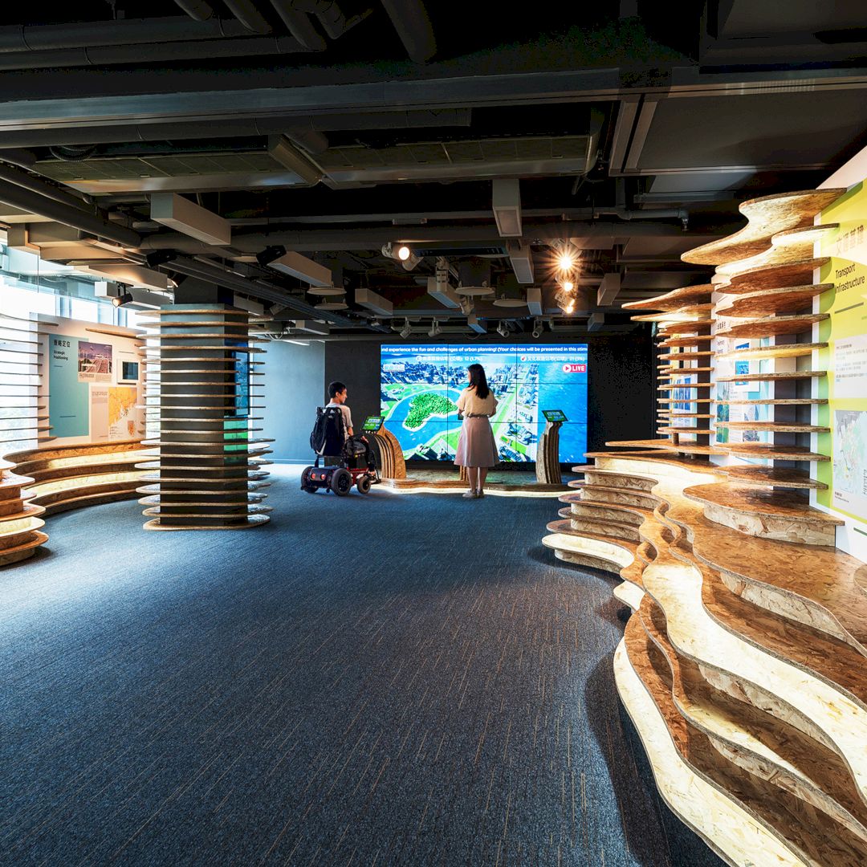
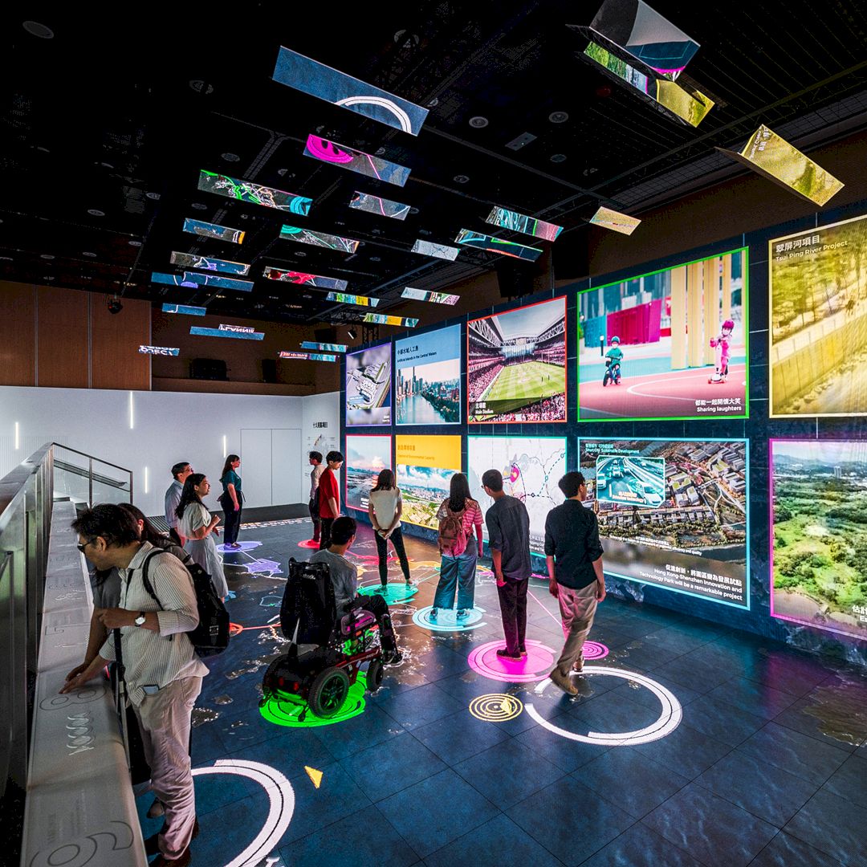
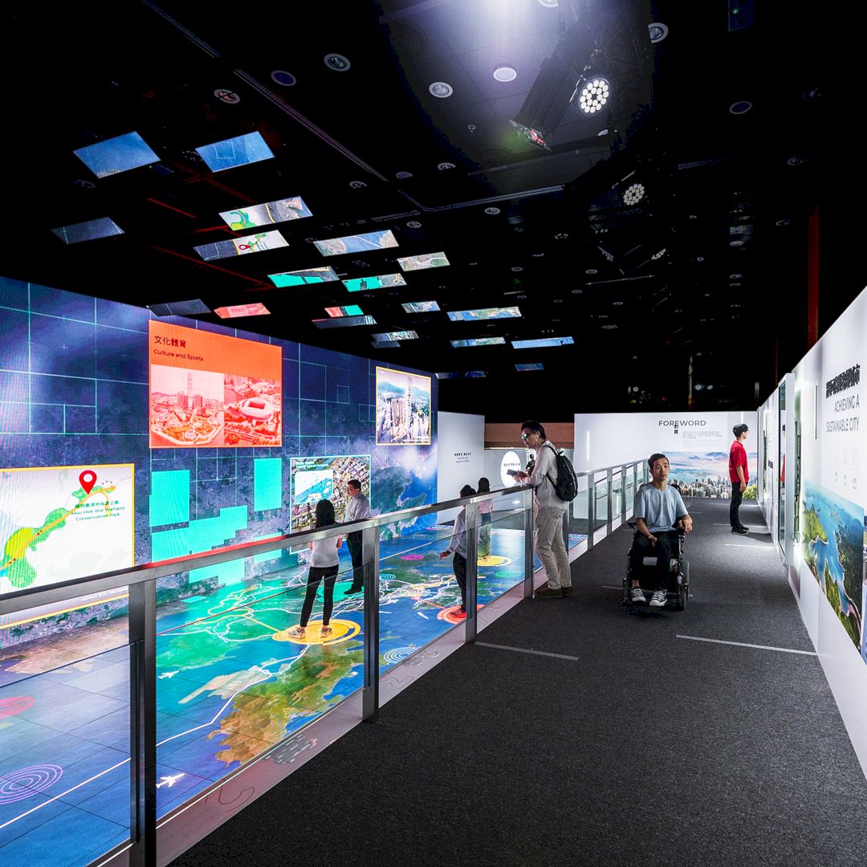
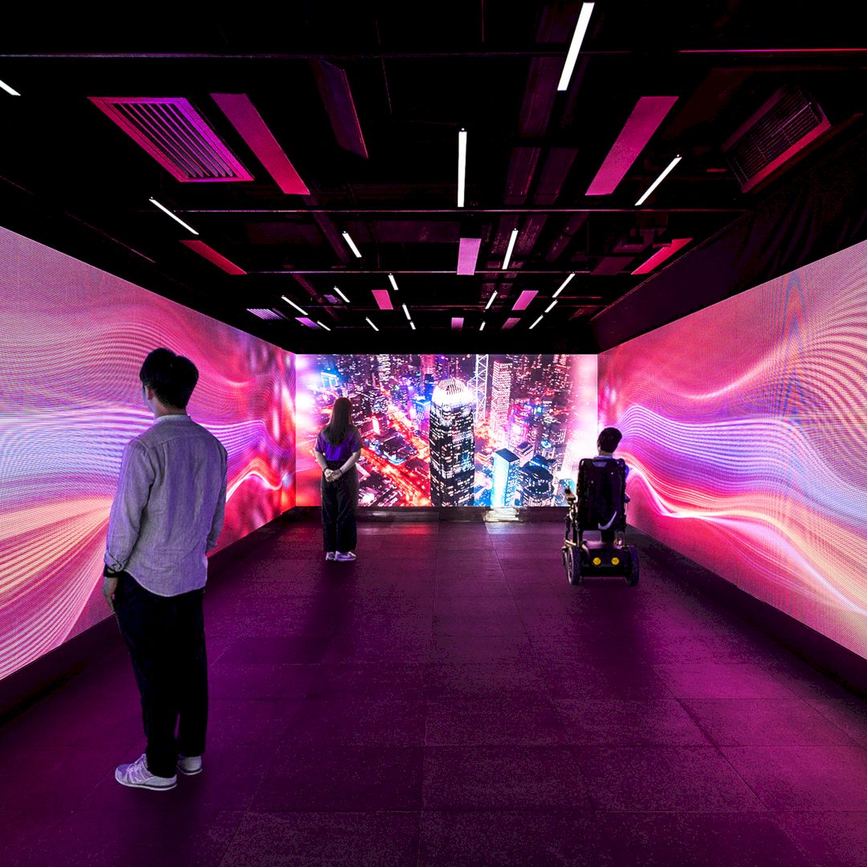
Located in City Gallery in Hong Kong, Envisioning Beyond Legacy Exhibition is a multimedia exhibition to showcase the planning and infrastructure achievements of Hong Kong over the last 25 years. It is an interactive exhibition where exhibits and visitors can interact with each other for a deeper engagement. Interactive installations and games are largely adopted to provide an immersive visiting experience.
It is an amazing exhibition project designed by Oval Design Limited, a creative agency specializing in spatial design and production of high-end exhibitions, events, commercial interior design, and multi-media installations.
9. We Transforming Circular Economy Exhibition by Daisuke Nagatomo and Minnie Jan
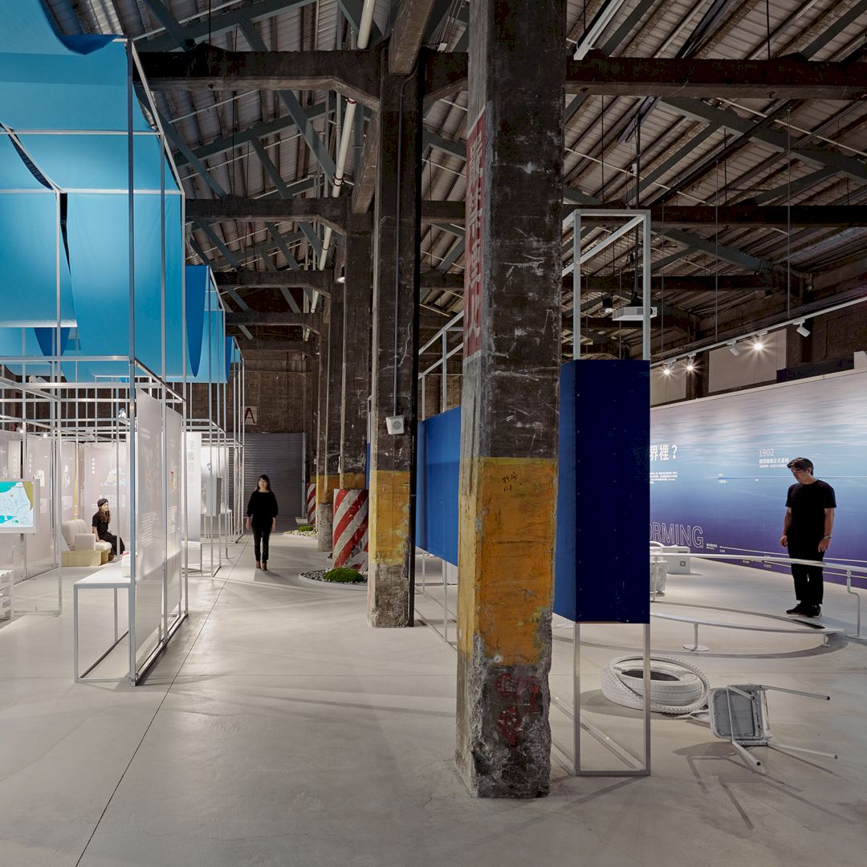
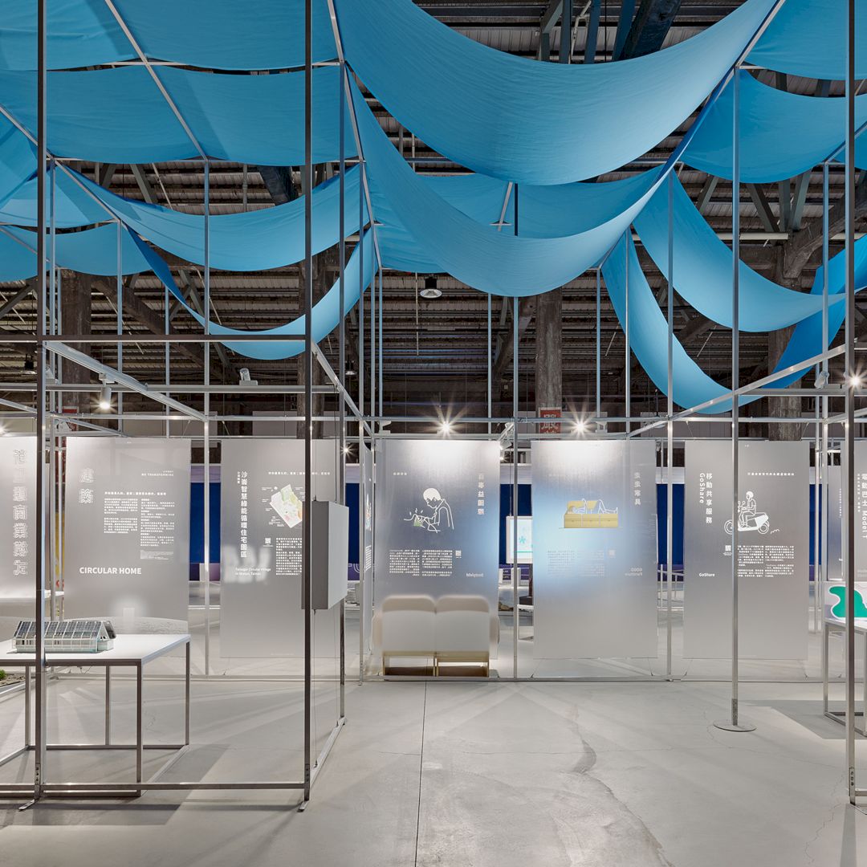
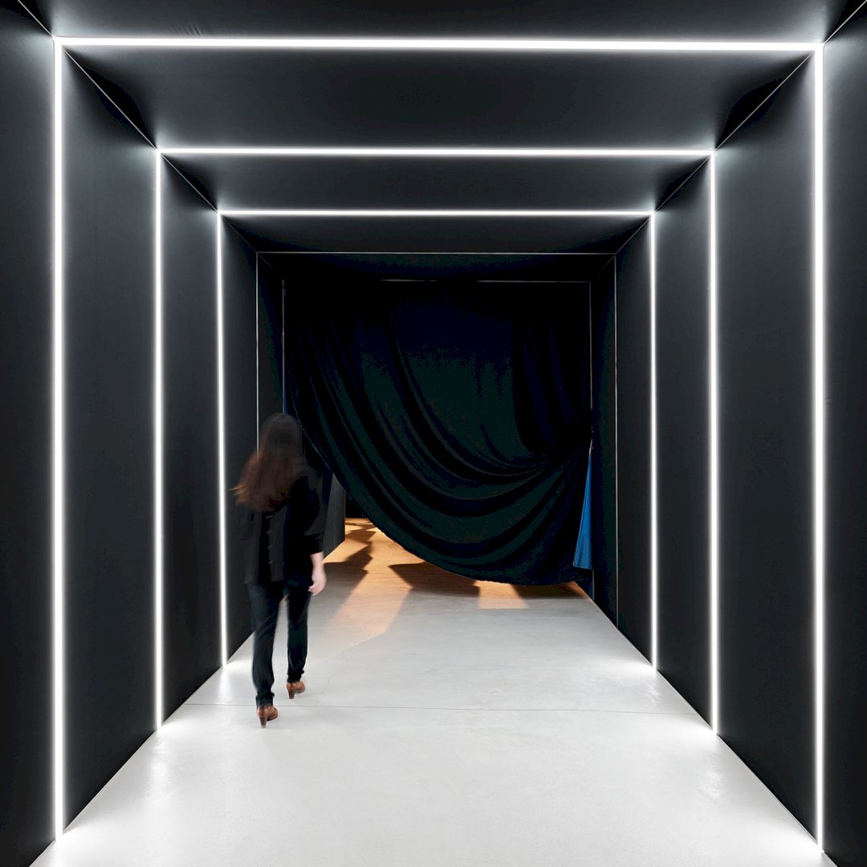
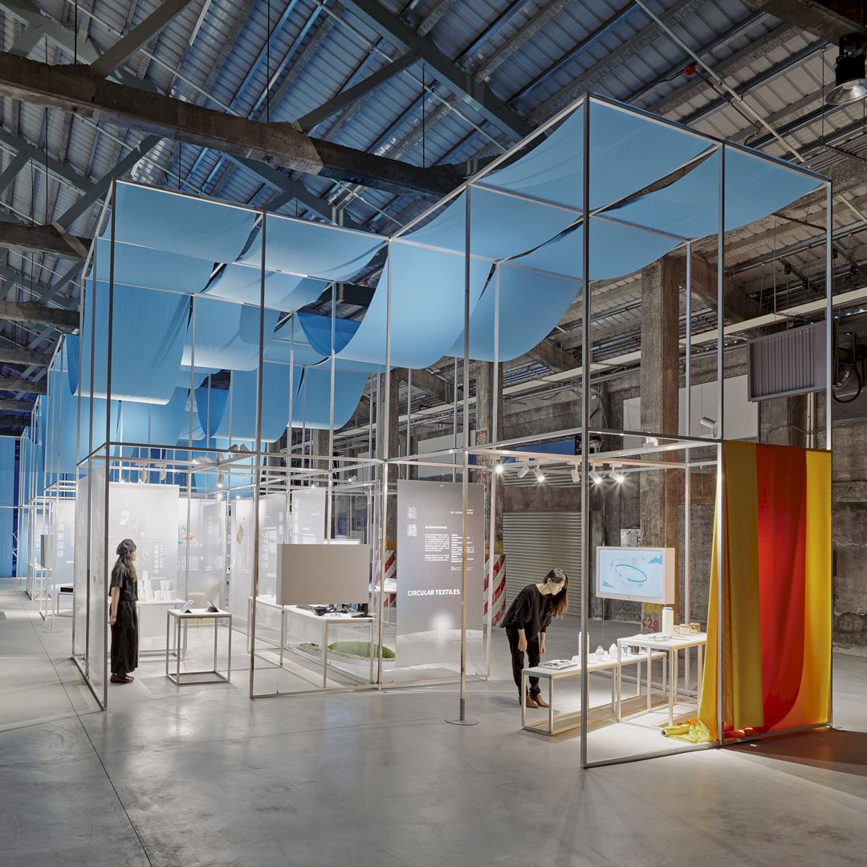
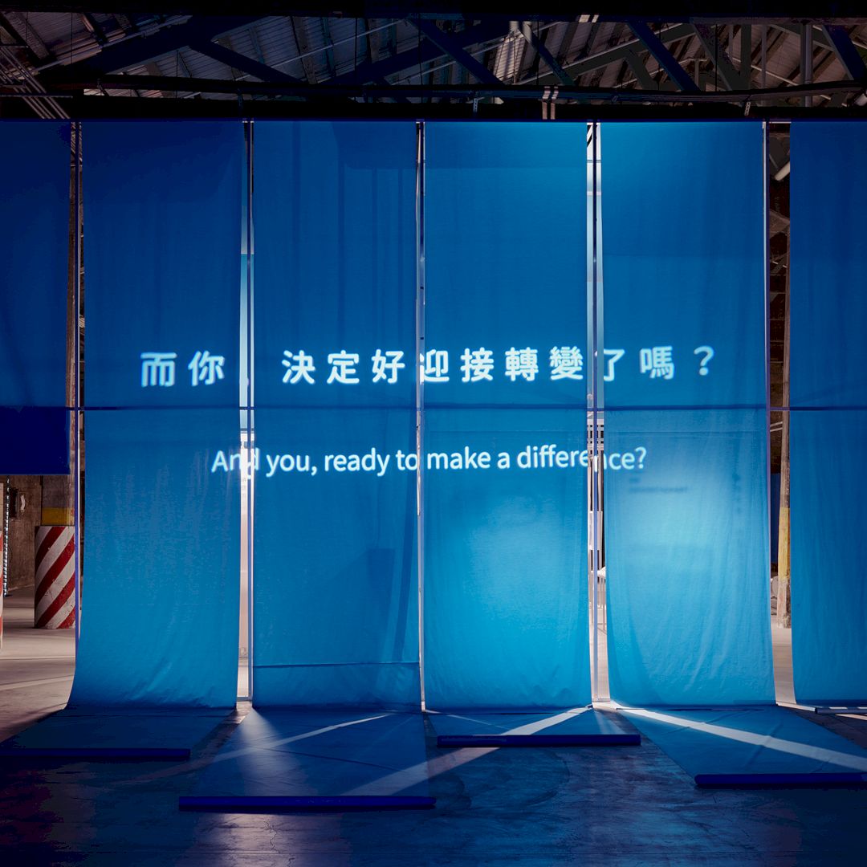
The inspiration for We Transforming Circular Economy Exhibition comes from the concept of circular which refers to three things: no-waste, application of an innovative solution, and utilization of existing resources. The design of this exhibition is about a journey of perpetual transformation, from a linear economy past, thru a transforming present, to a sustainable future defined by visitors.
It is an awesome exhibition project designed by Daisuke Nagatomo and Minnie Jan for Misosoupdesign.
10. Royal Tulip Warsaw Apartments Aparthotel by Tremend
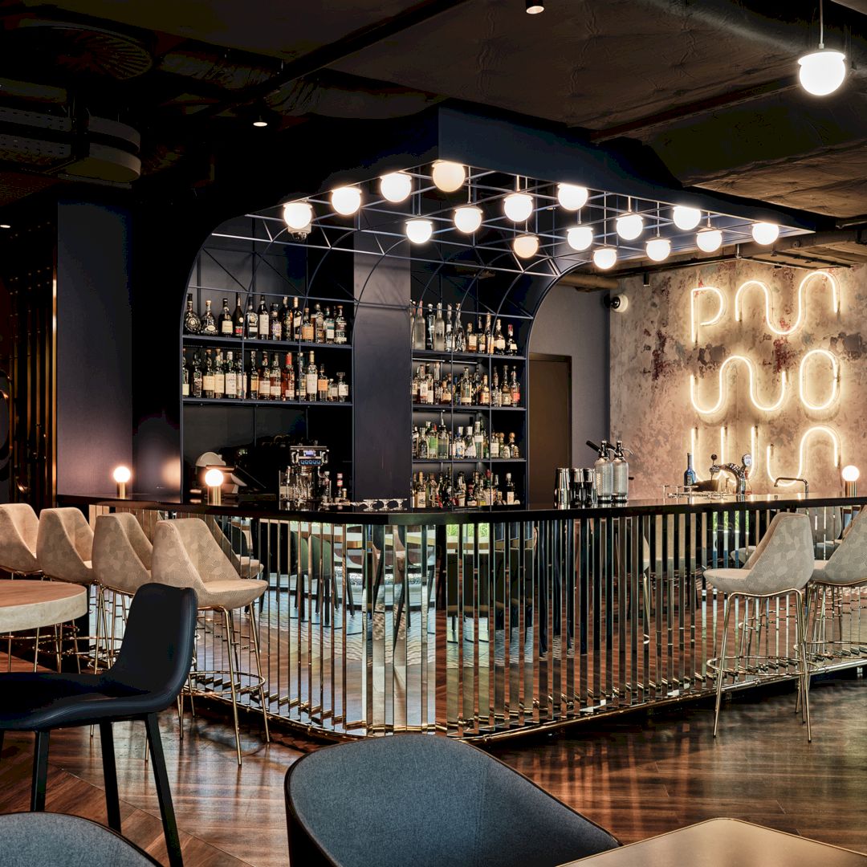
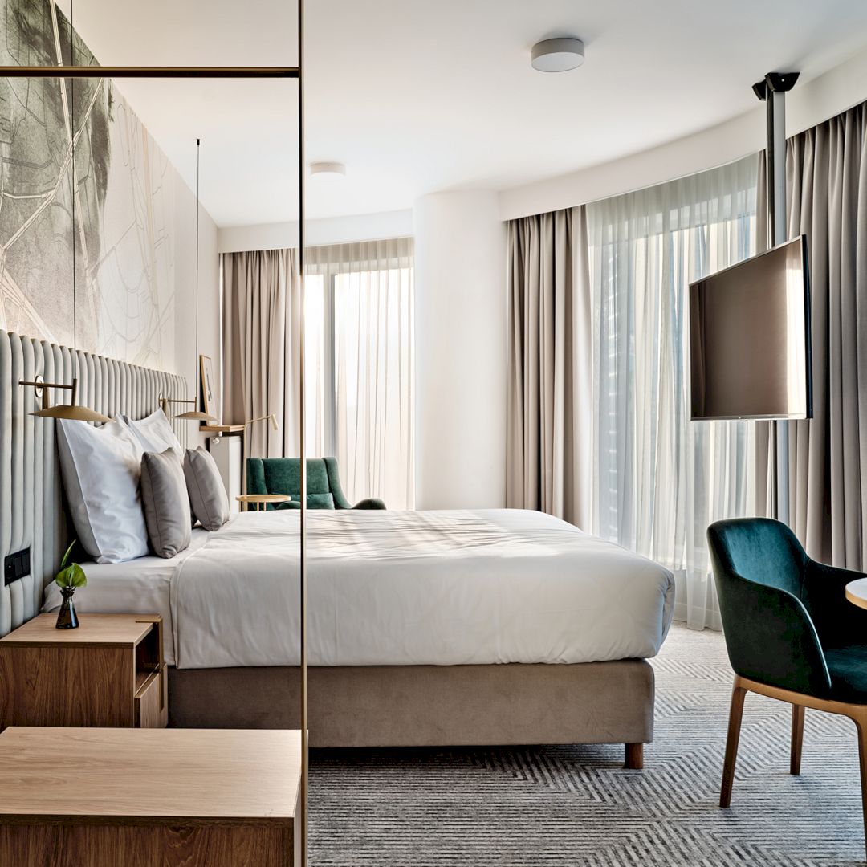
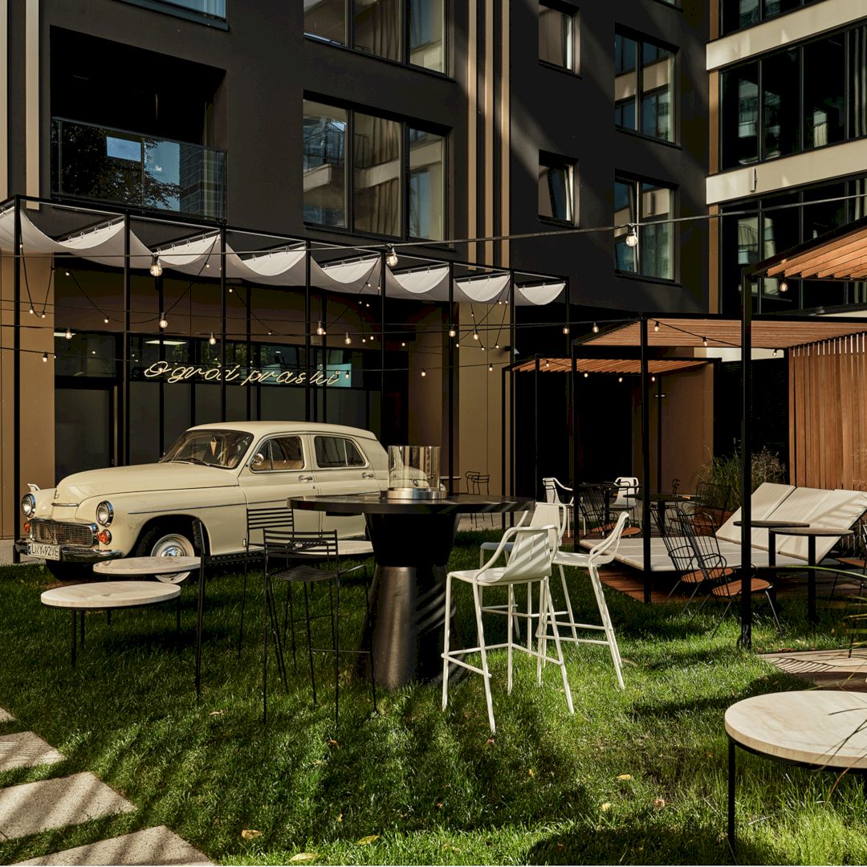
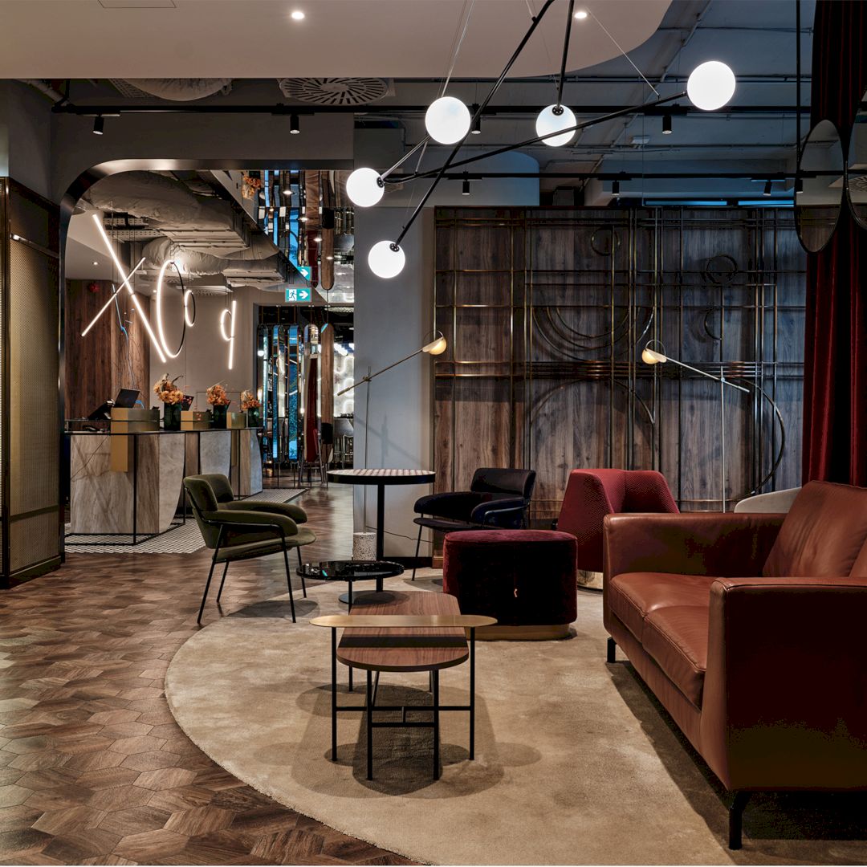
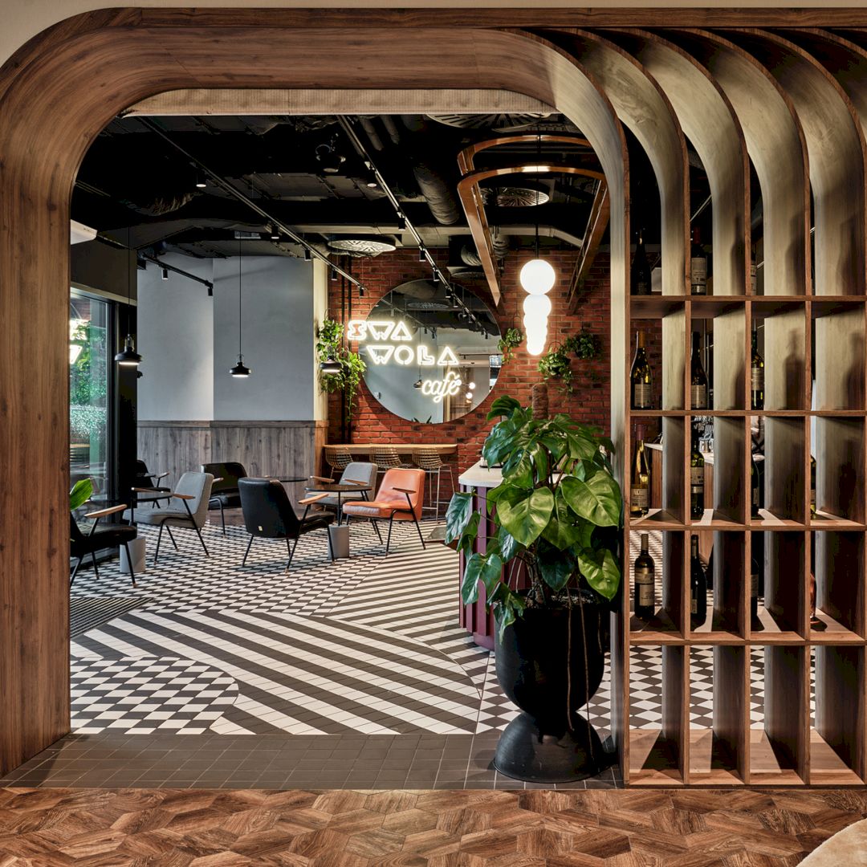
Royal Tulip Warsaw Apartments Aparthotel is a modern aparthotel that creates a new category in hospitality. It is a hybrid of a luxury hotel, home, and office. With the grand district plan of the city from the 1920s, the rich history of the place and Warsaw is used as the main inspirations for the interior. The result is a luxury aparthotel interior with a unique concept: a kind of “Warsaw puzzle.”
It is an interior design project by Tremend, a design agency from Poland.
11. Jian Gym by Denver Hsu
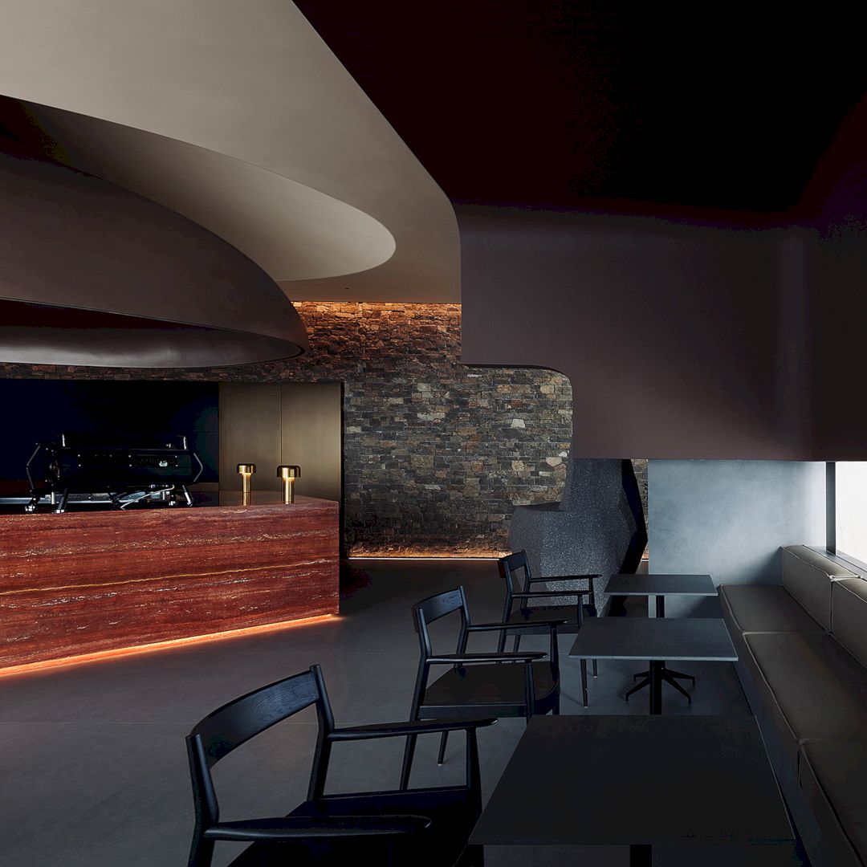
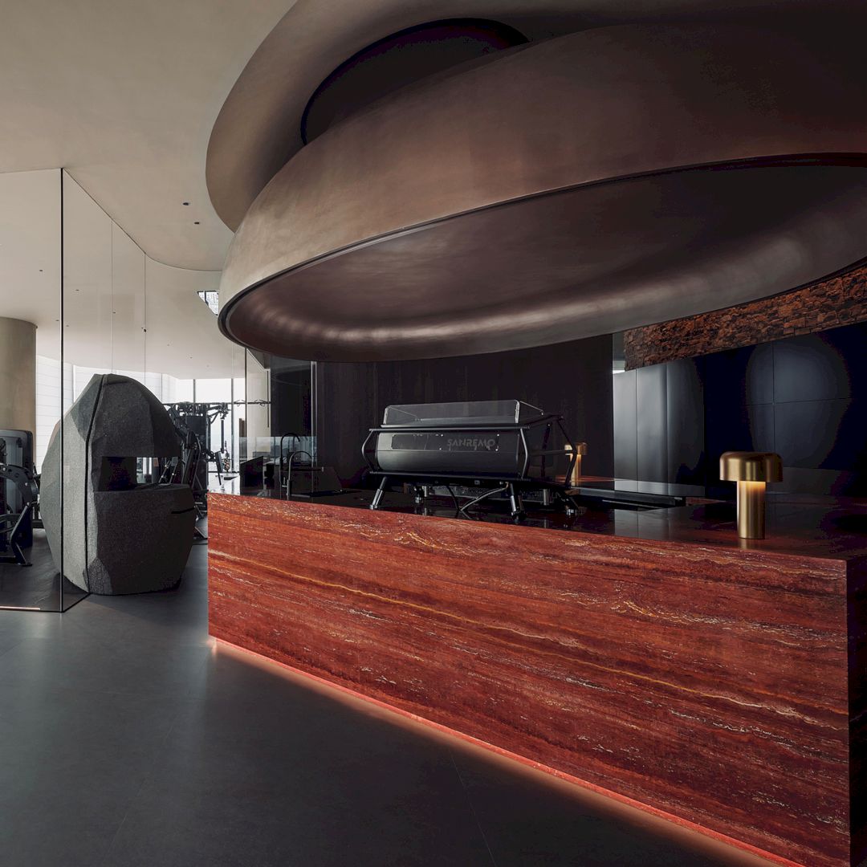
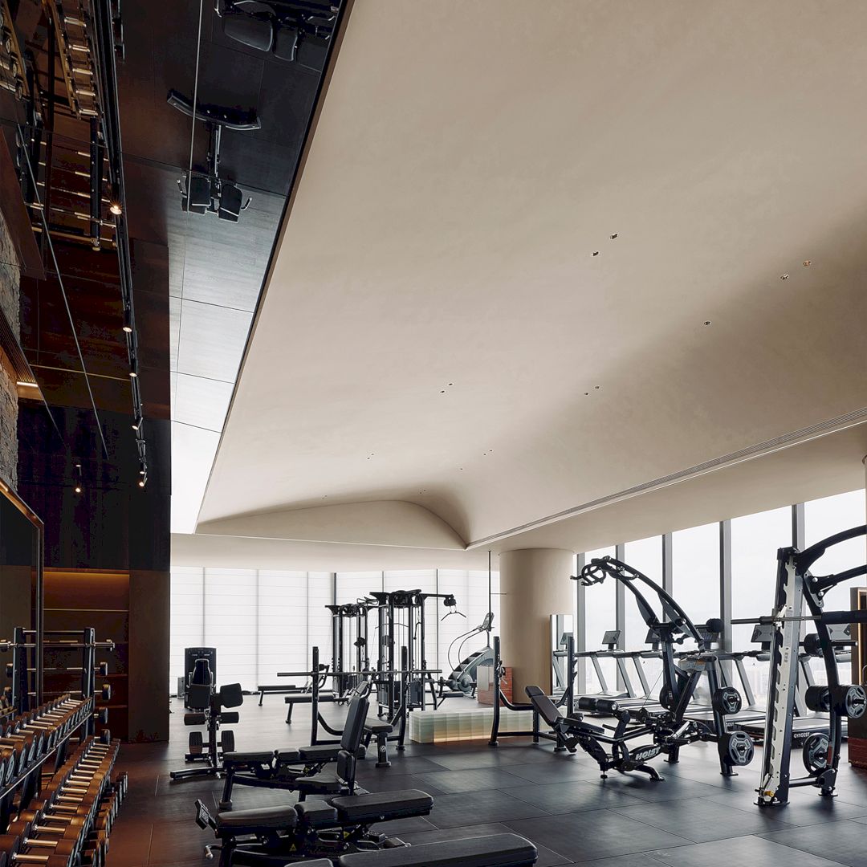
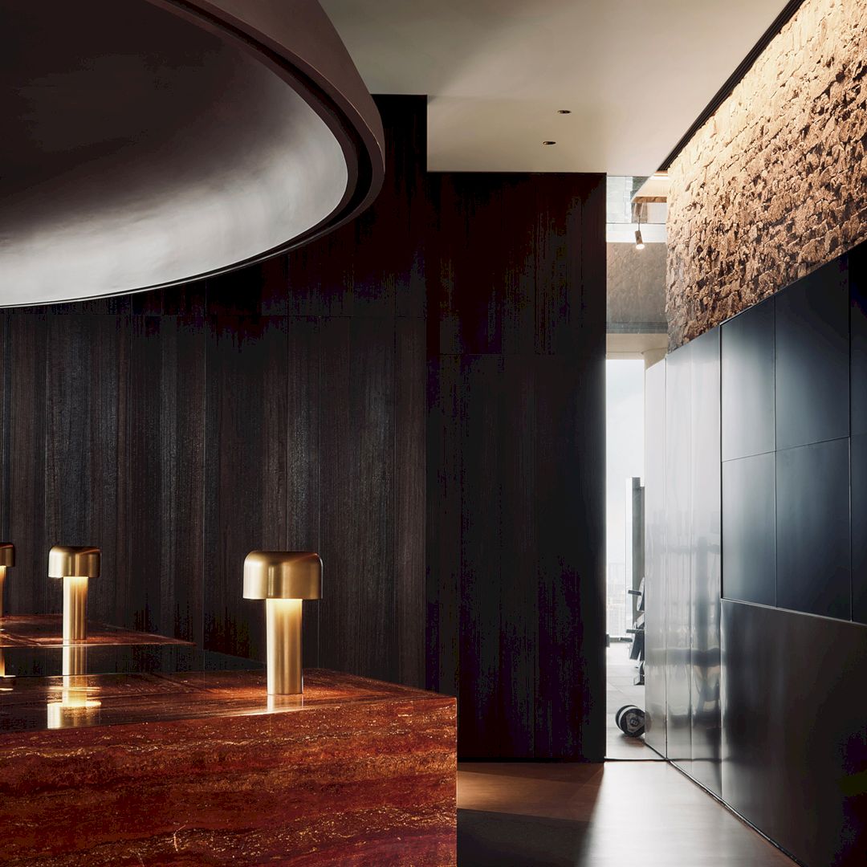
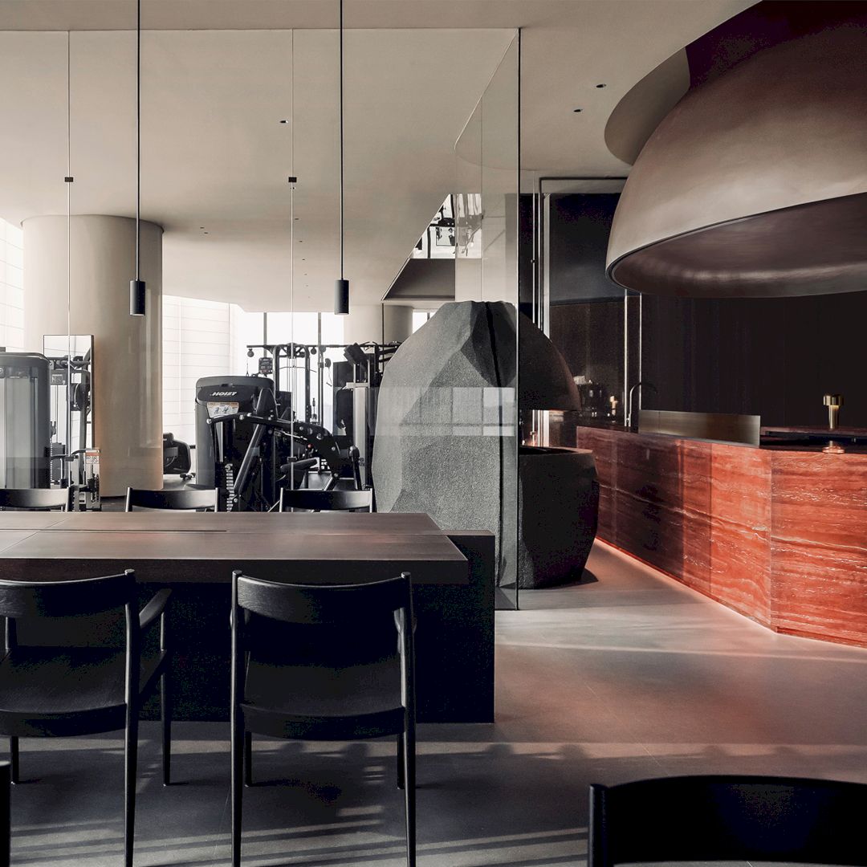
Jian Gym is designed based on the intention of the designer himself who has a strong love for fitness. Inside, there are large areas of dark smoked wood and red travertine. Once people enter the gym through the entrance area, the bronze metallic paint and red travertine water bar welcome them. Hope people’s strong desire for fitness can be deeply explored through this project.
The awesome interior of this gym is designed by Denver Hsu, a well-known designer in the Chinese interior design industry.
12. Stonesal Restaurant by Jeffrey Zee
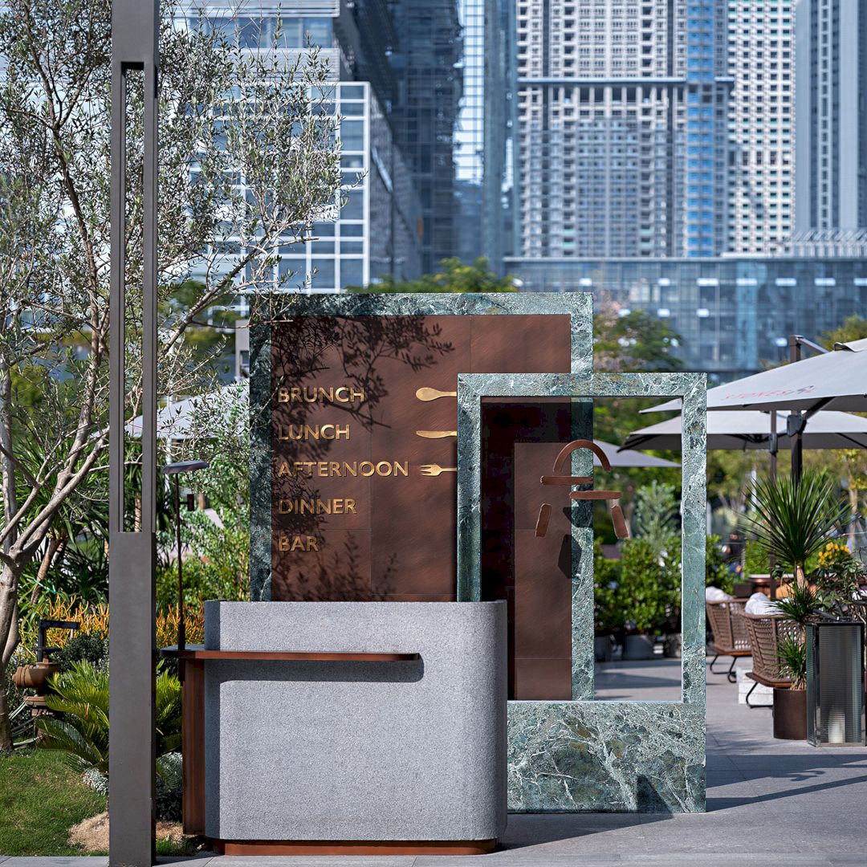
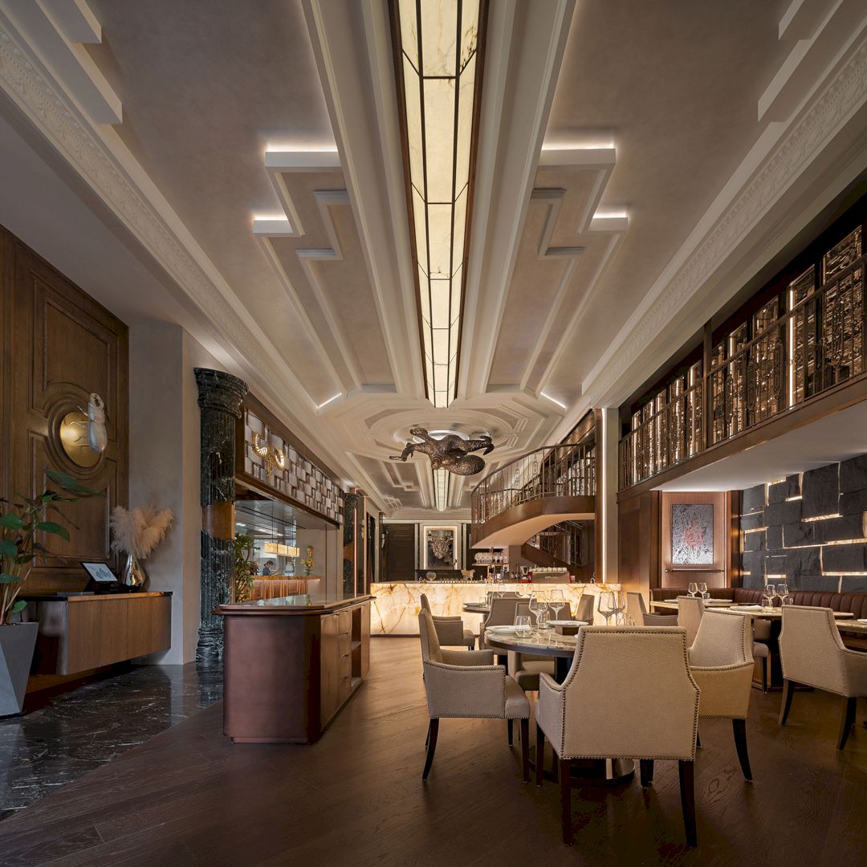
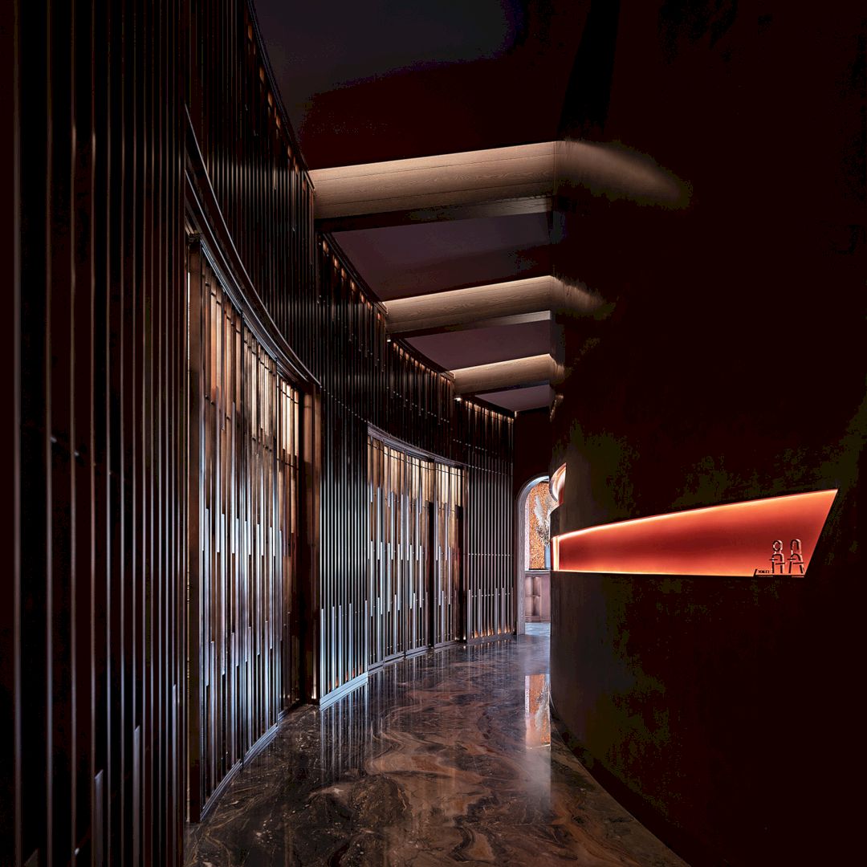
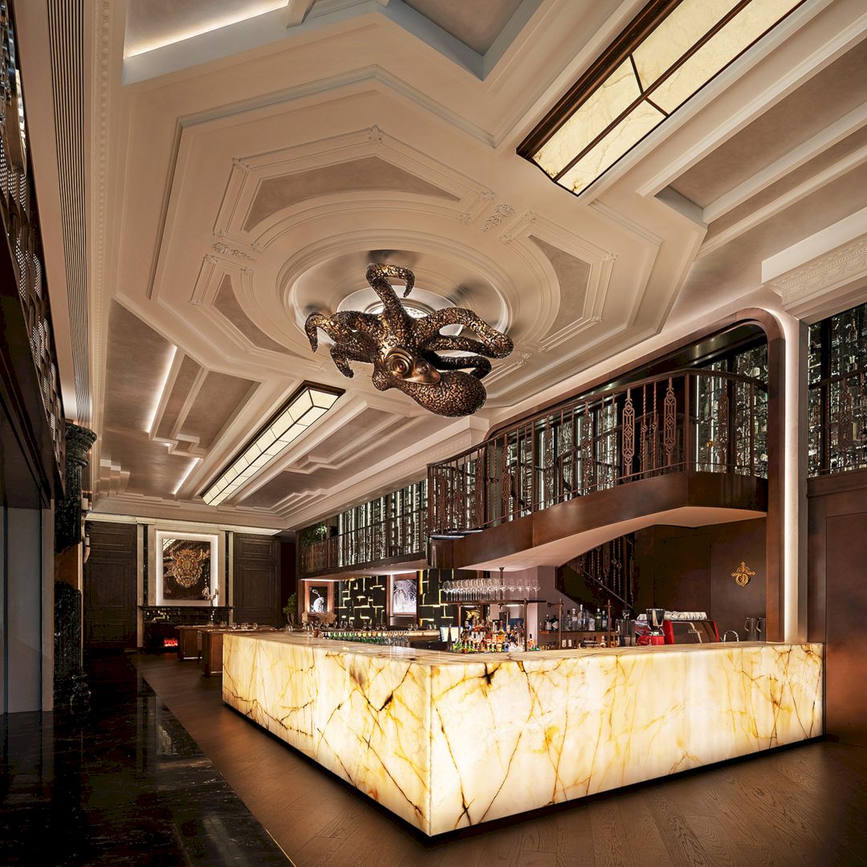
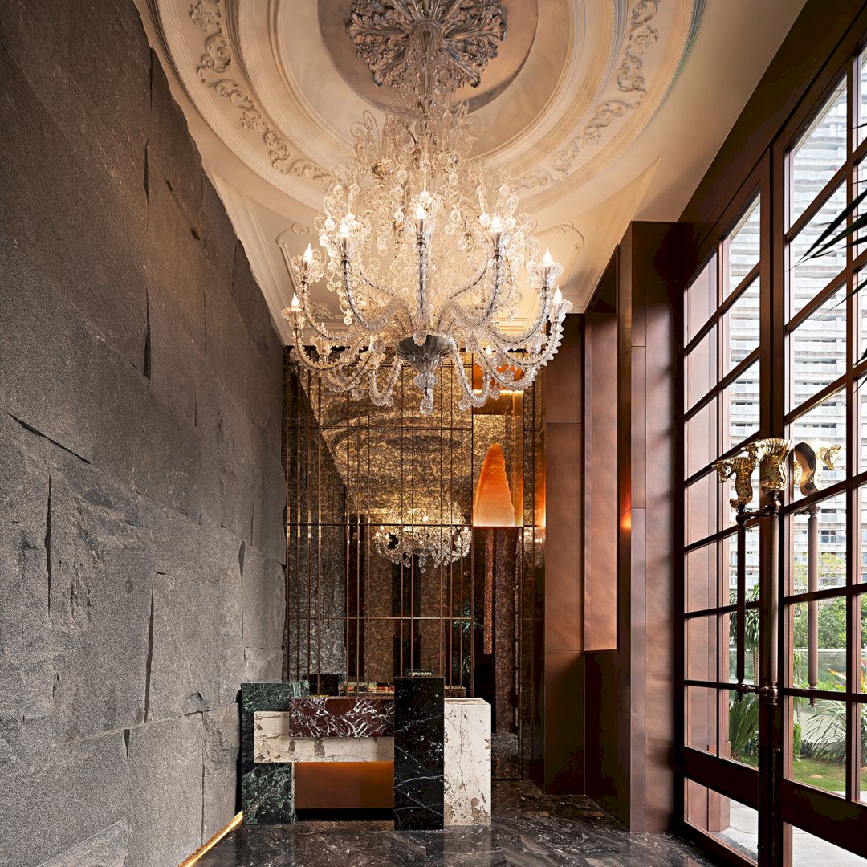
The design of Stonesal Restaurant allows the guests to have a refreshing yet nostalgic, authentic yet precise, audacious yet playful sanctuary experience. It reinterprets the traditional decadent steakhouse with dramatic materials, artistic expressions, and manufacturing methodologies by combining textures and customized installations.
Completed and opened to the public in November 2022, the interior design of this restaurant is designed by Jeffrey Zee from JFR Studio.
13. Phantom Sun System Furniture by Wang Lu
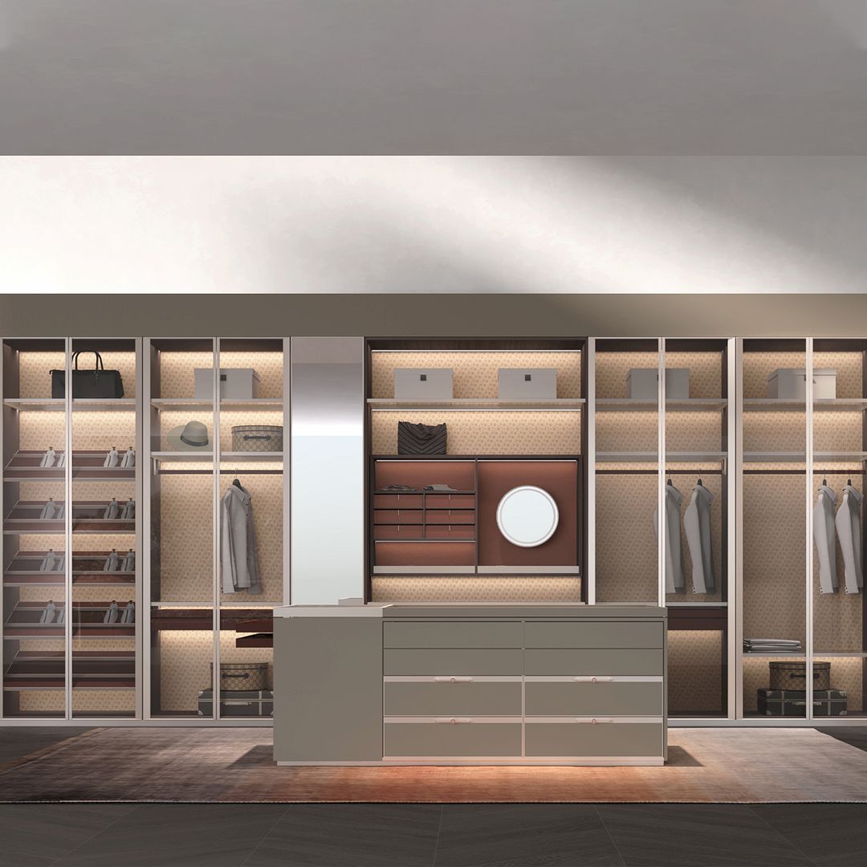
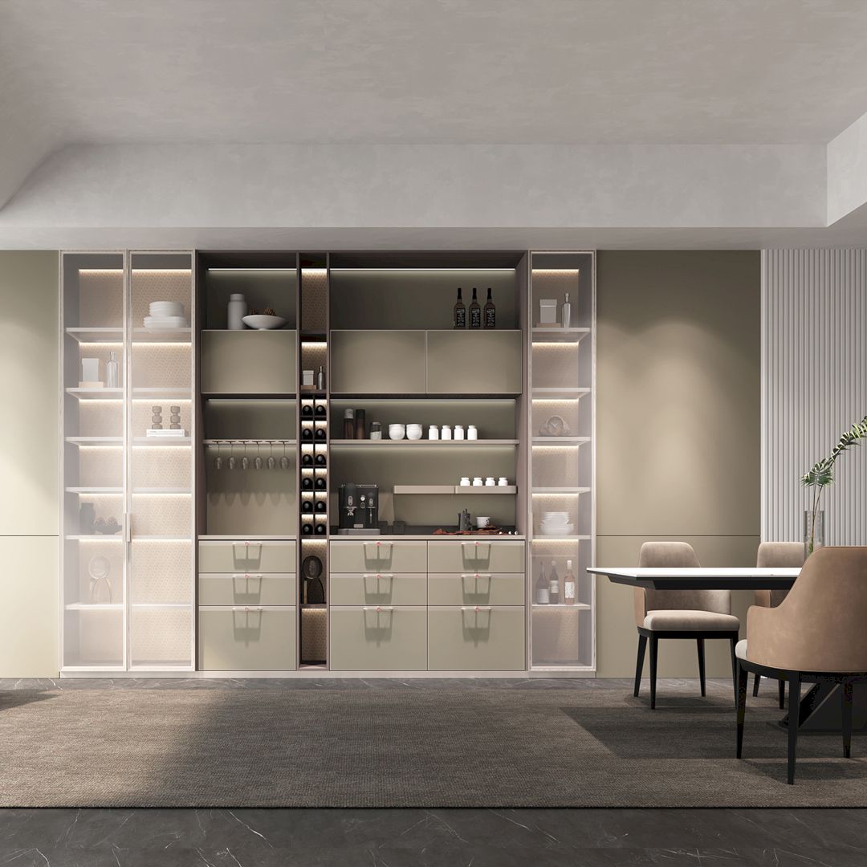
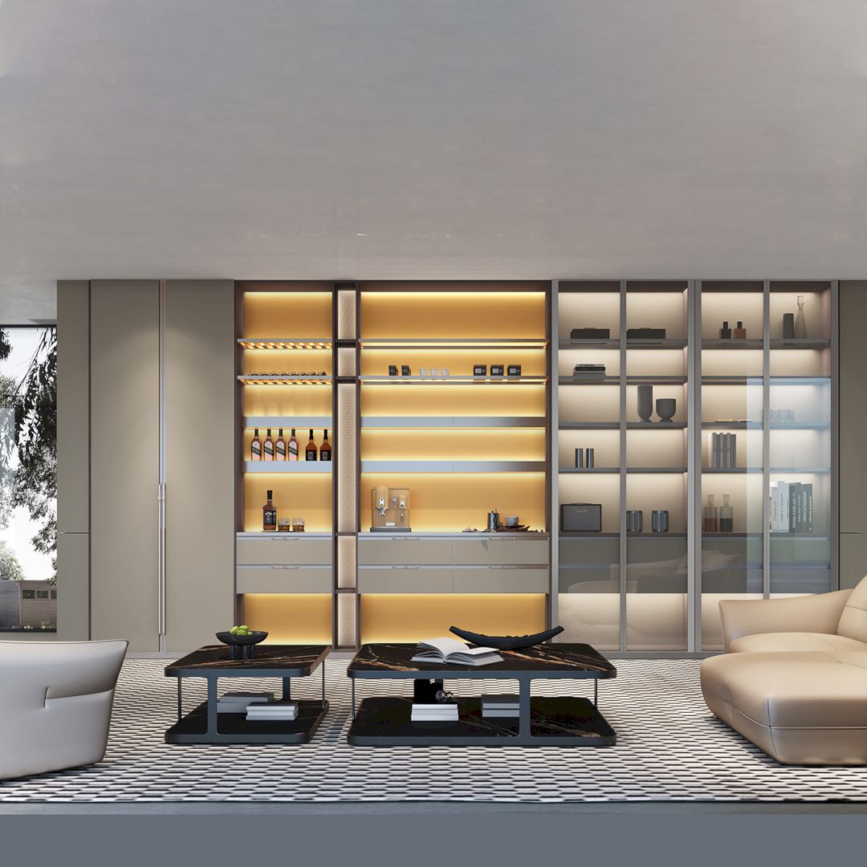
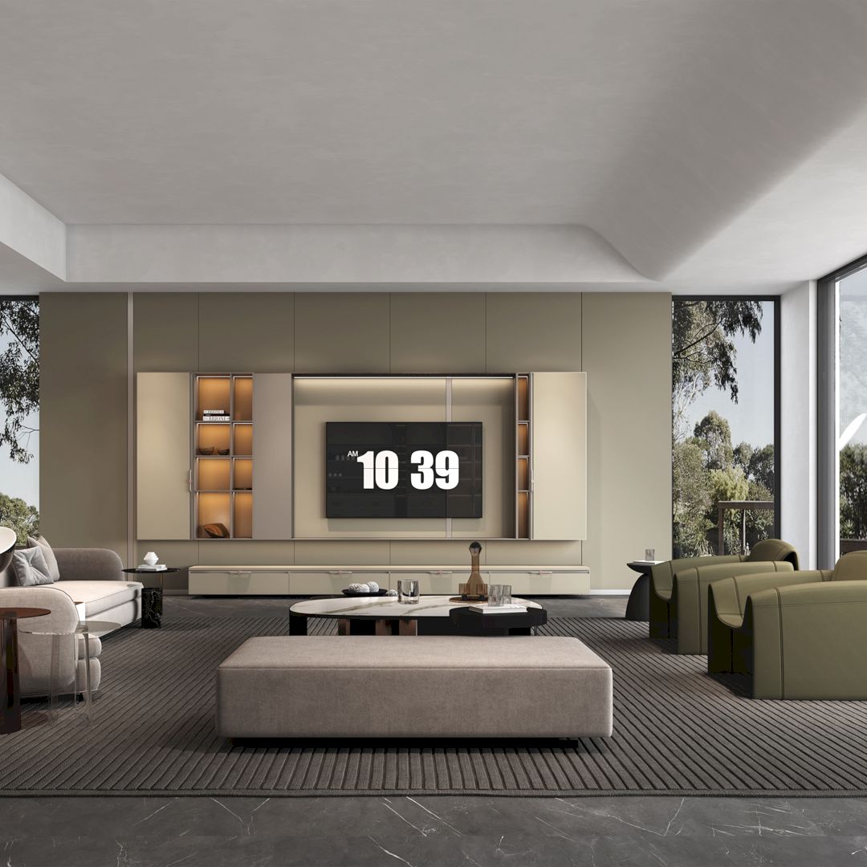
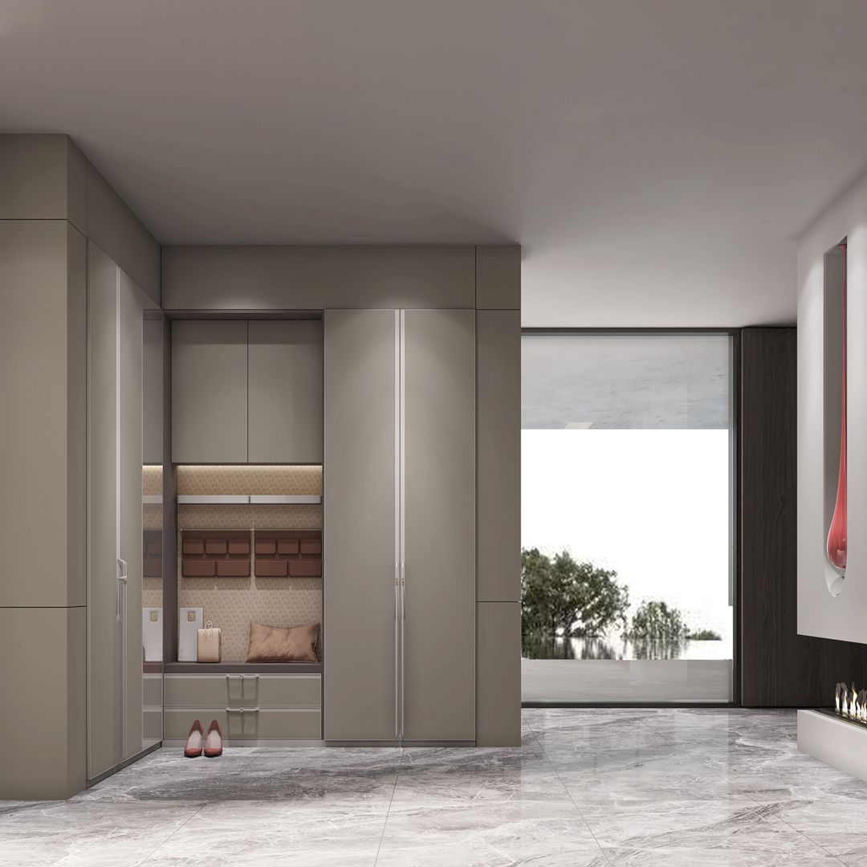
Phantom Sun System Furniture comes as the solution to help a homeowner to create a large modern minimalist home area. It embodies the essence of space light that is made of ecologically safe materials to respect nature and time. This system furniture can be the best home modification option to make any home bright and elegant.
The man behind this brilliant furniture design is Wang Lu, a professional designer from China and a founder of Yuantu Space.
14. Brazilian Quartzite Tiles by Cerrad x La Mania Home Design Team
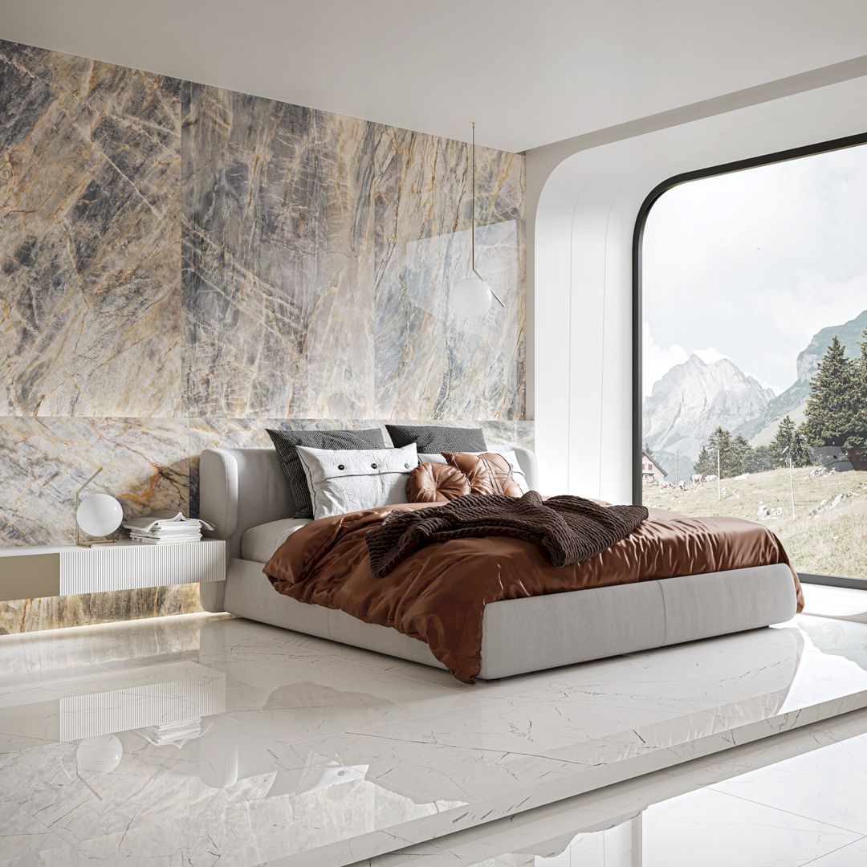
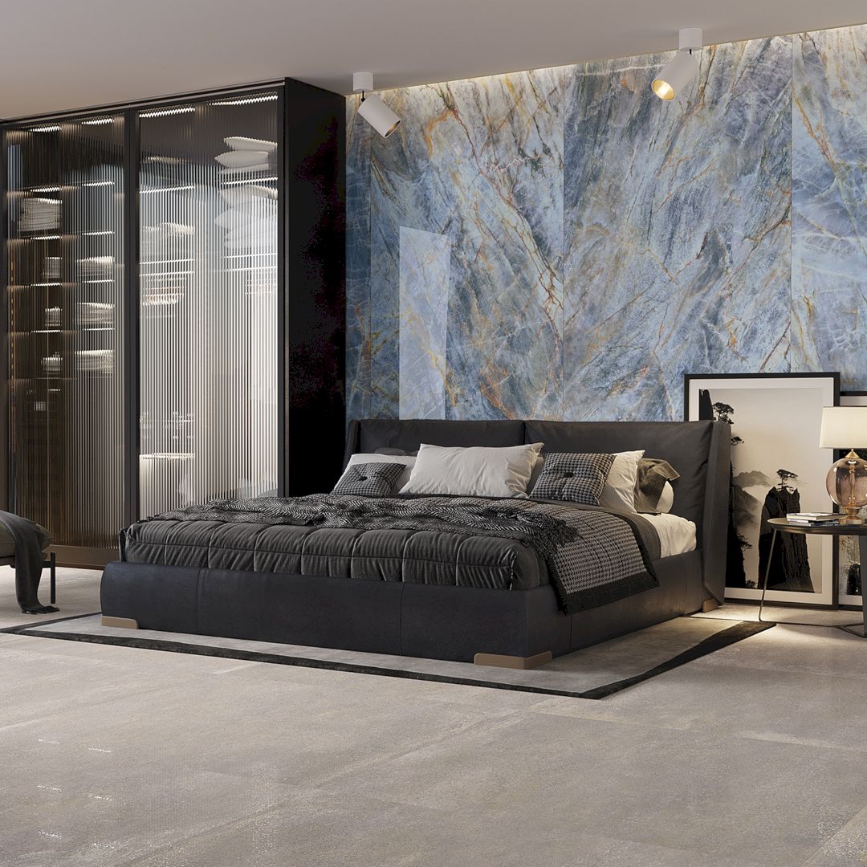
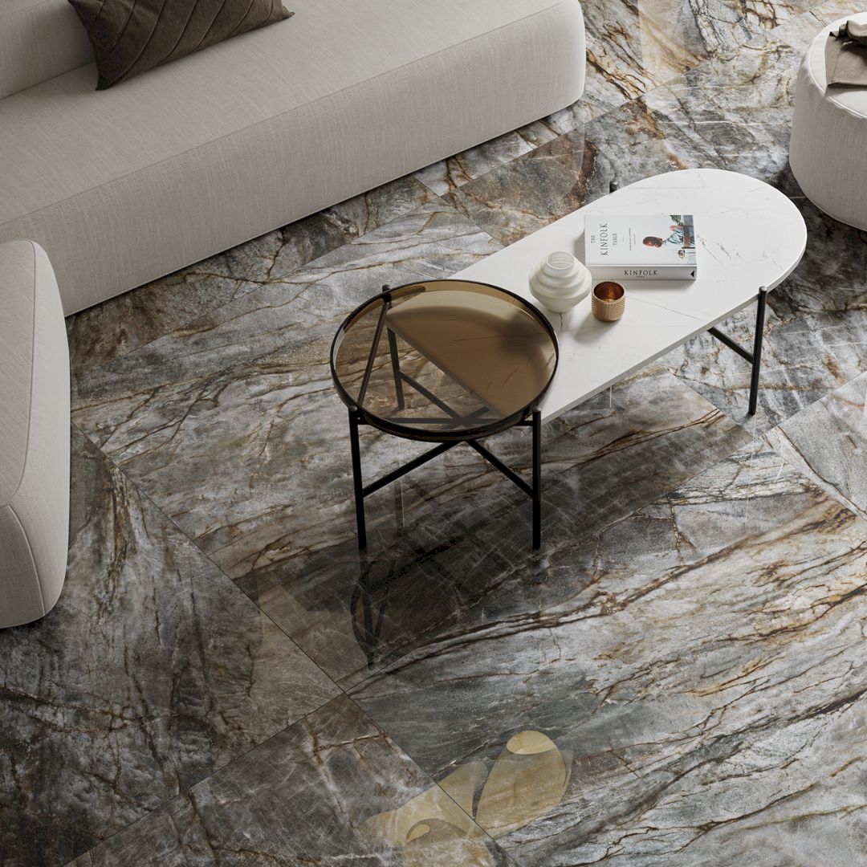
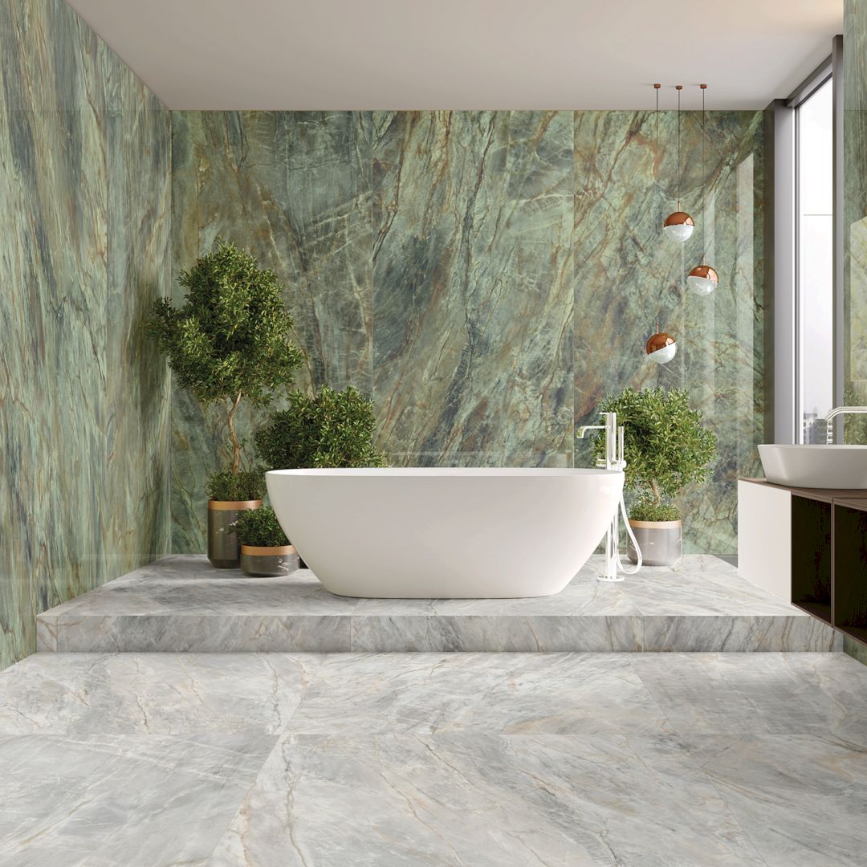
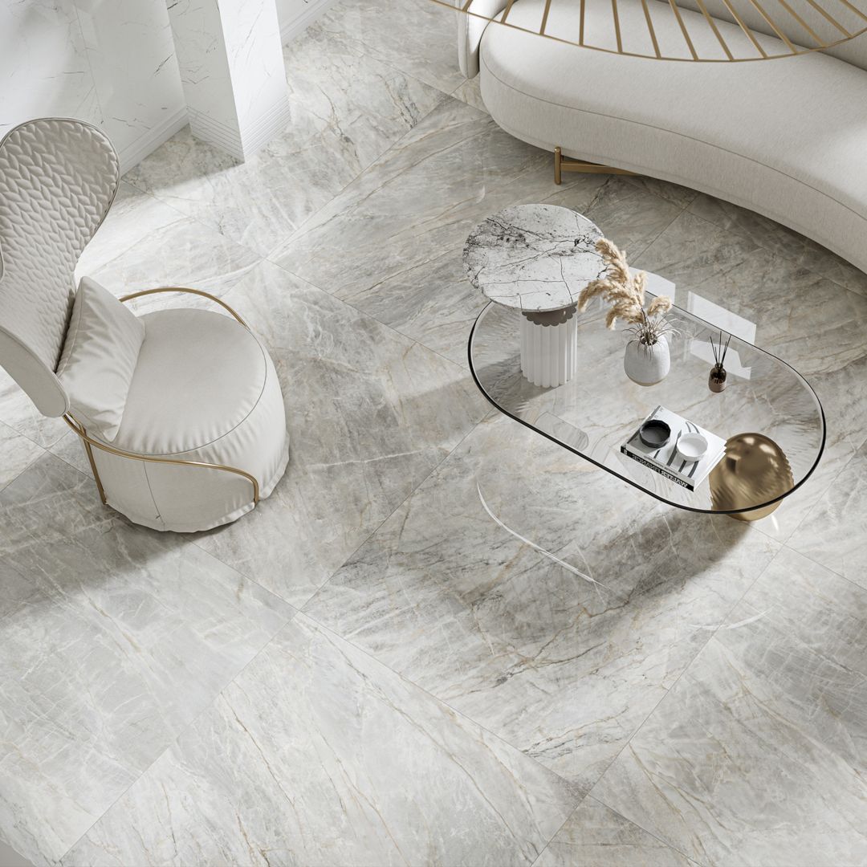
As a collection of exceptional ceramic tiles, Brazilian Quartzite Tiles come in five color variants and an array of formats. The design of these tiles is inspired by the beauty of the surrounding world and the style of a fascinating place (Brazil). The customer can choose between matte or polished surfaces. The best thing about these tiles is they are easy to combine with other materials being used in the interior.
It is an awesome building material project designed by Cerrad x La Mania Home Design Team for Cerrad.
15. Marmo Tiles by Cerrad x La Mania Home Design Team
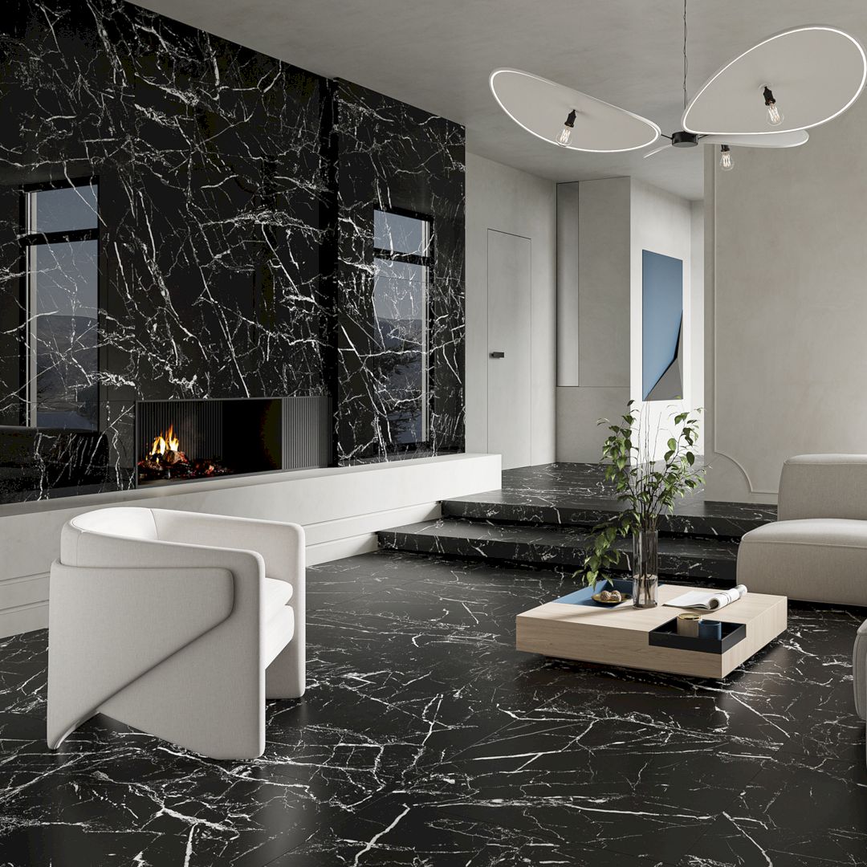
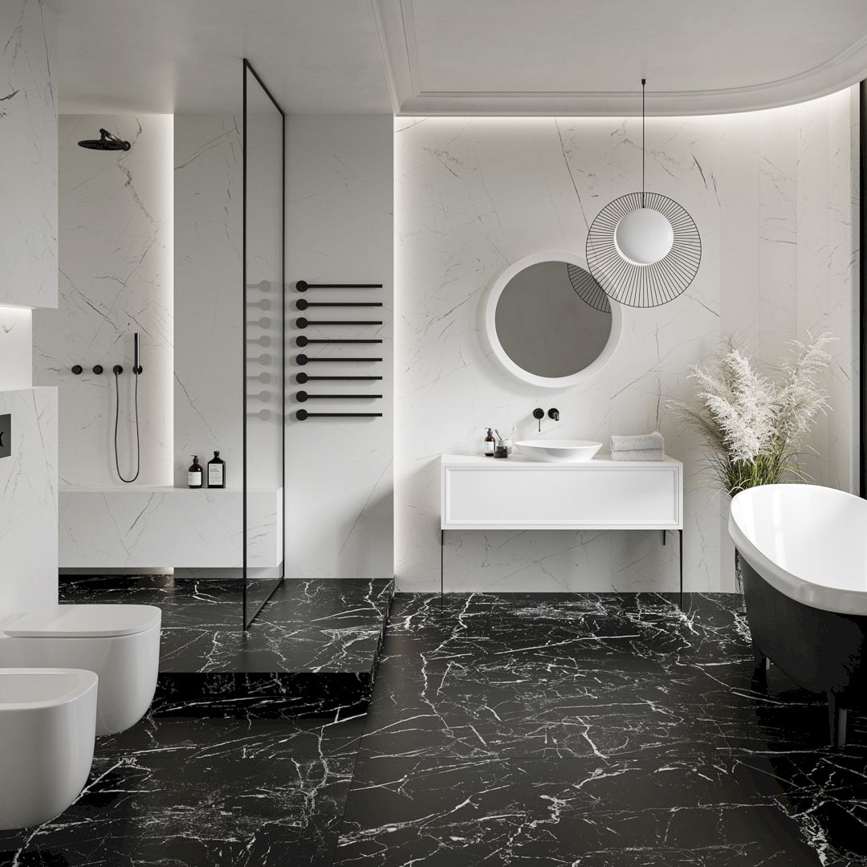
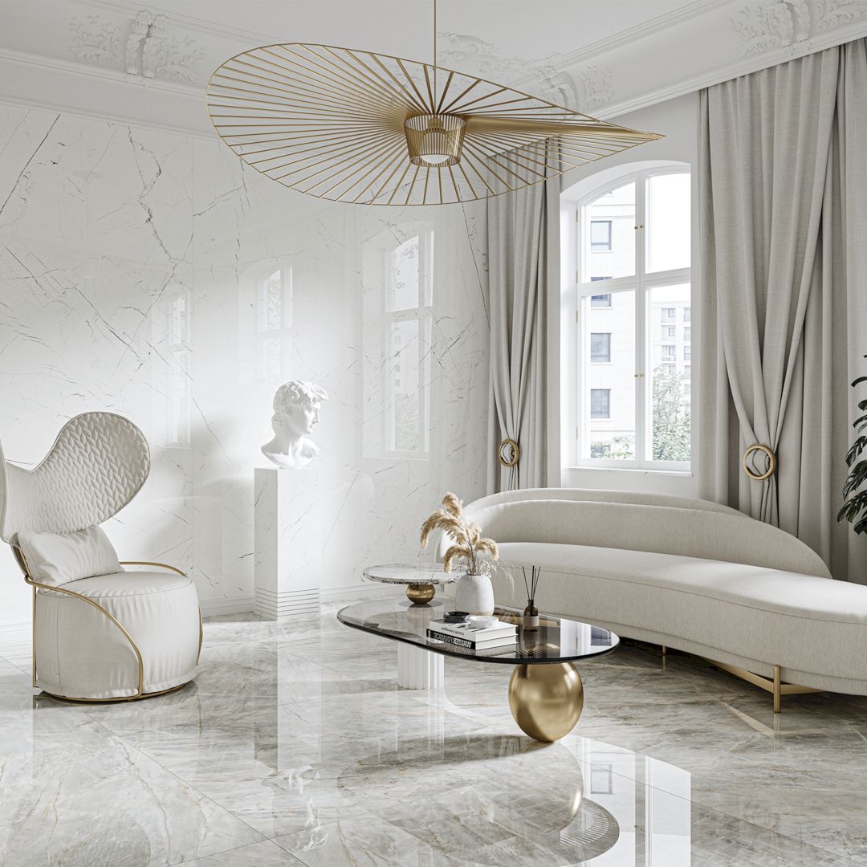
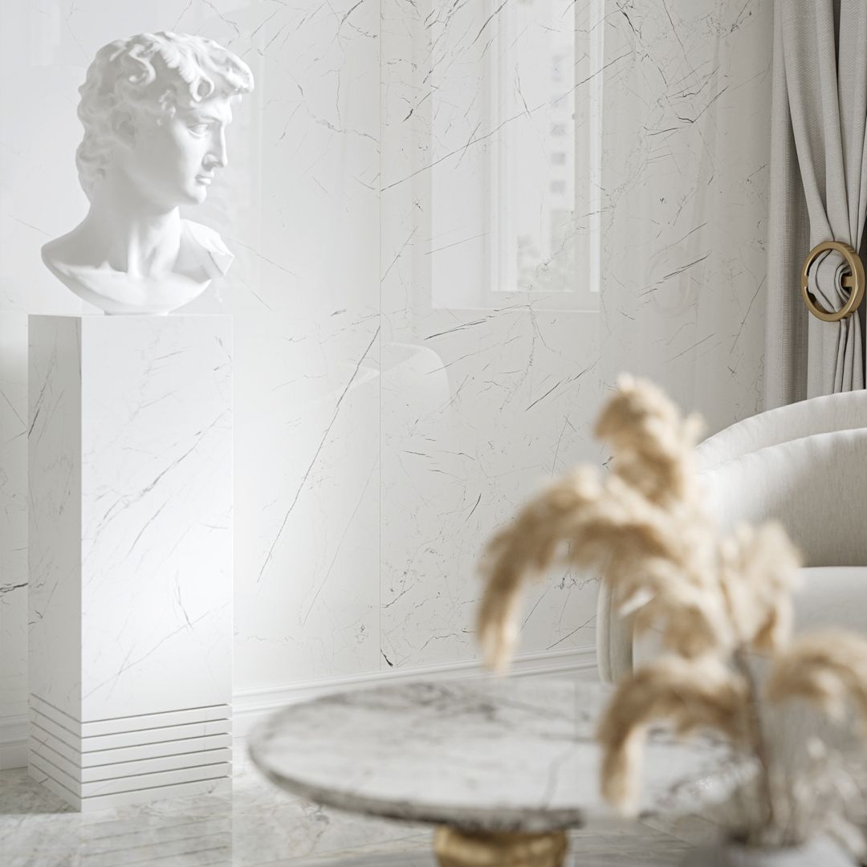
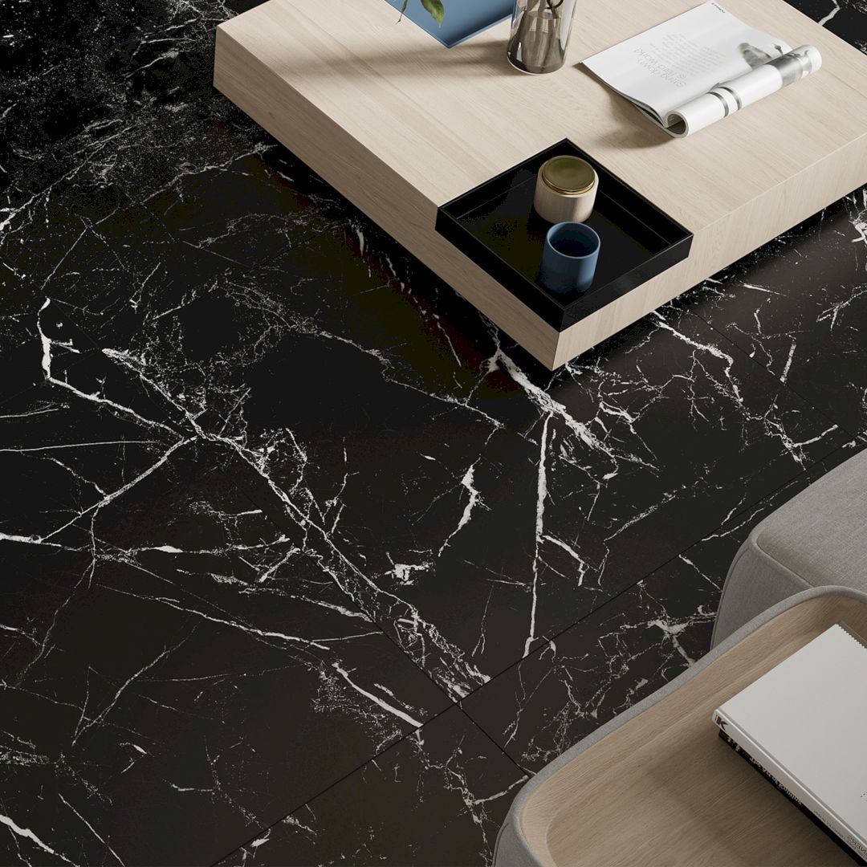
Marmo Tiles is a perfection that is epitomized in marble. The design of these tiles comes from the beauty of the surrounding world and the style of fascinating places (Morocco and Thassos). The collection is based on opposites (white and black) which can complement one another to create a coherent assortment. Both of the colors are equally deep, and available in polished and matt surfaces.
It is an awesome building material project designed by Cerrad x La Mania Home Design Team for Cerrad.
16. HD Mengyin Black Golden Kitchen Cabinet by Yuanhua He, Yunchang Lu and Lini Lin
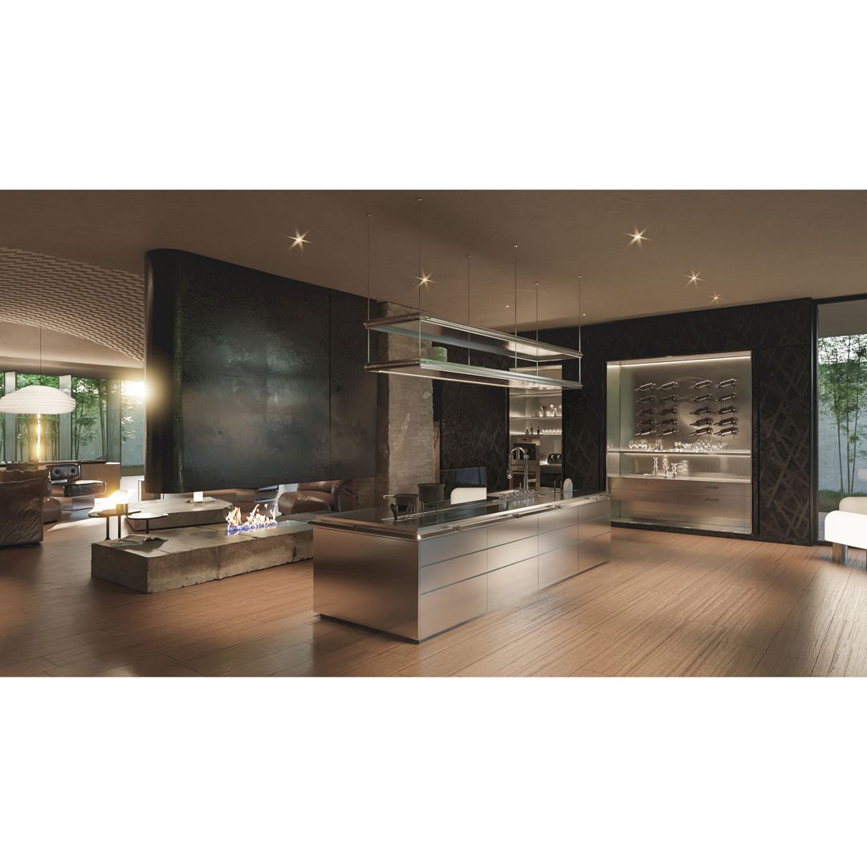
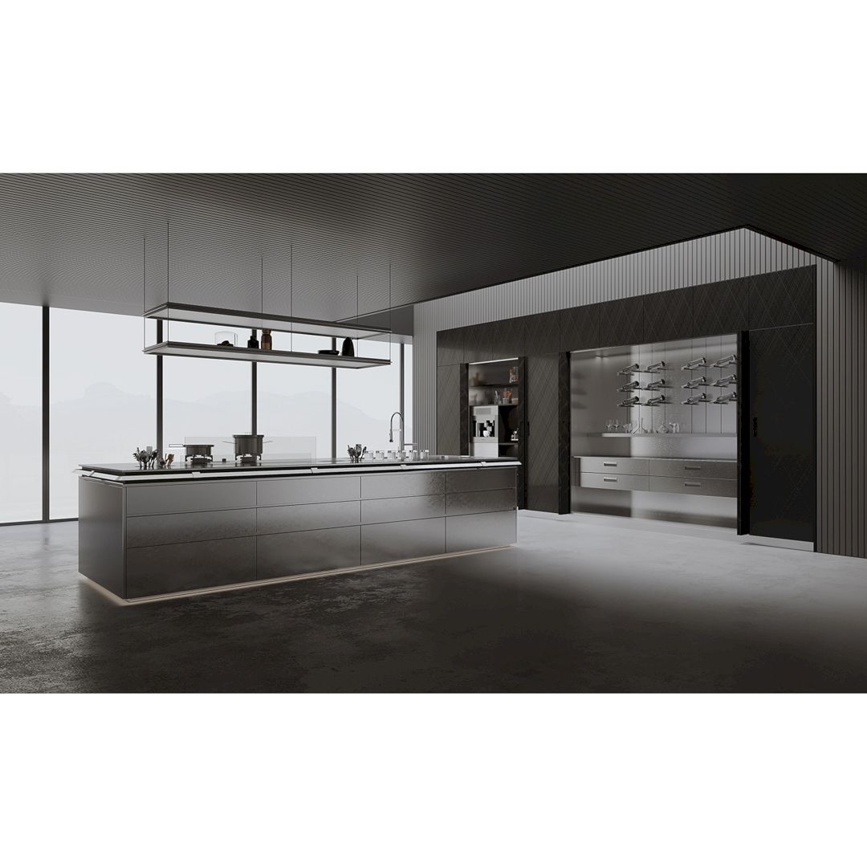
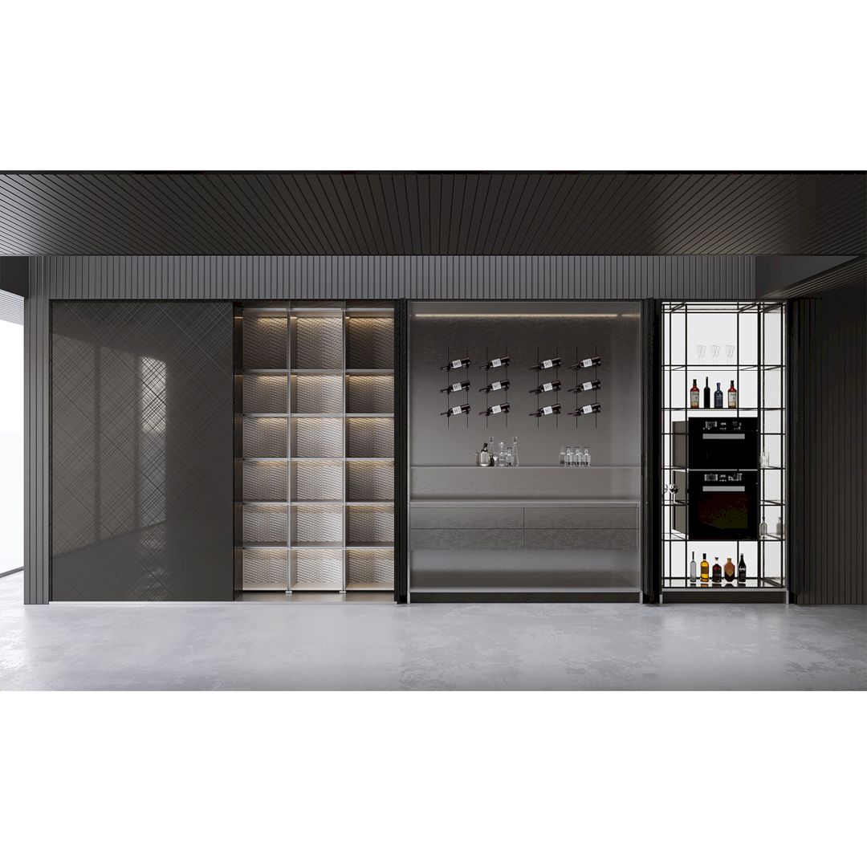
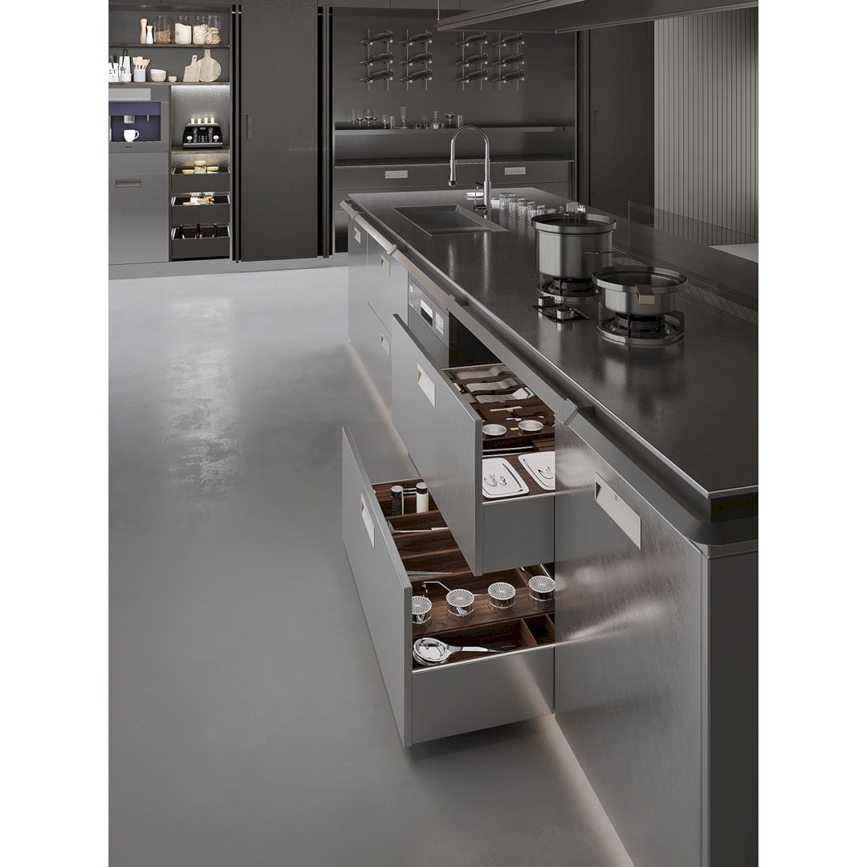
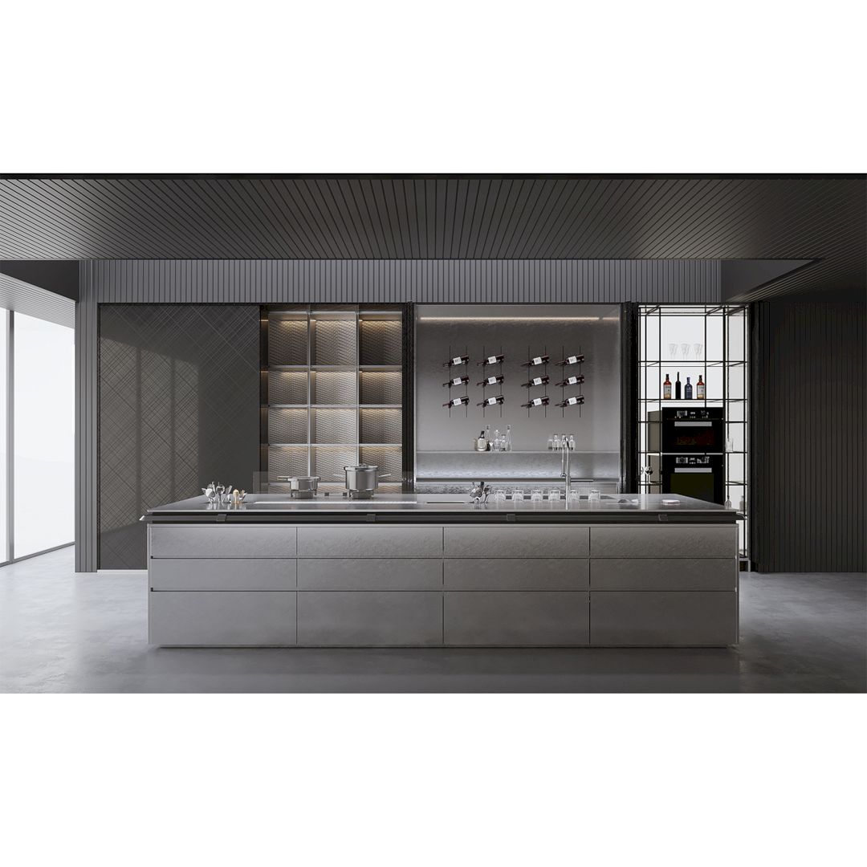
The inspiration for HD Mengyin Black Golden Kitchen Cabinet comes from bamboo. This product combines traditional Chinese culture with a modern design context. The innovation with the embossed imitated bamboo woven door panel and bamboo node decorative rack beautifies a modern kitchen with Chinese style. It is the best product for you who want to experience more convenient cooking.
This amazing kitchen product is designed by Yuanhua He, Yunchang Lu, and Lini Lin for Guangzhou Holike Creative Home Co., Ltd.
17. HD Tiger Luxury Cabinet by Yuanhua He, Lulu Yuan and Lini Lin
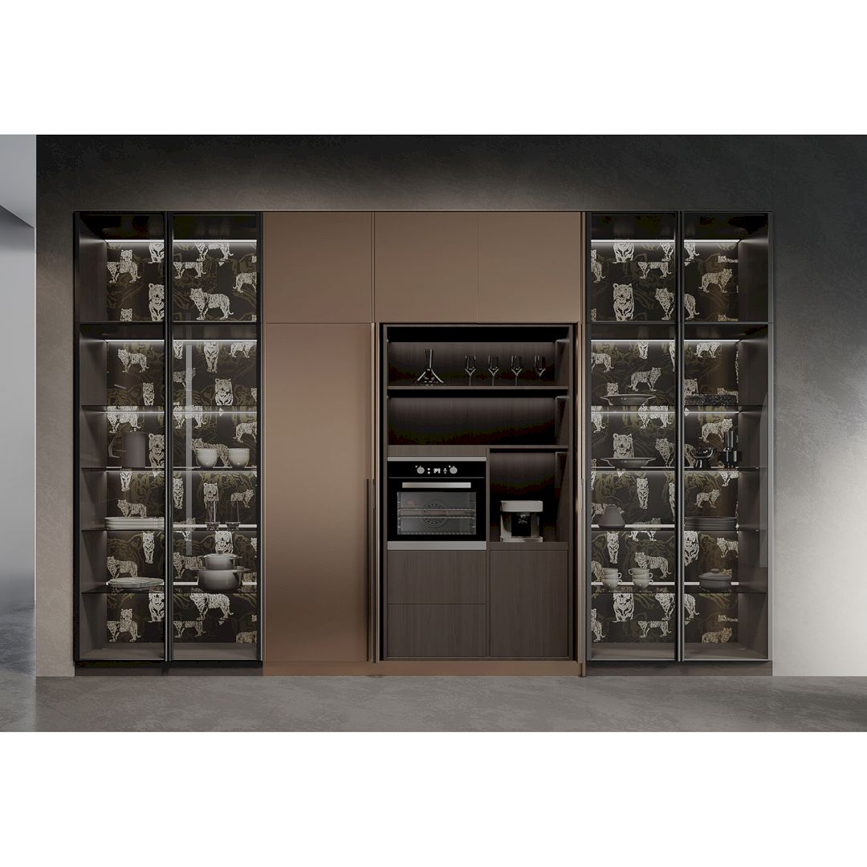
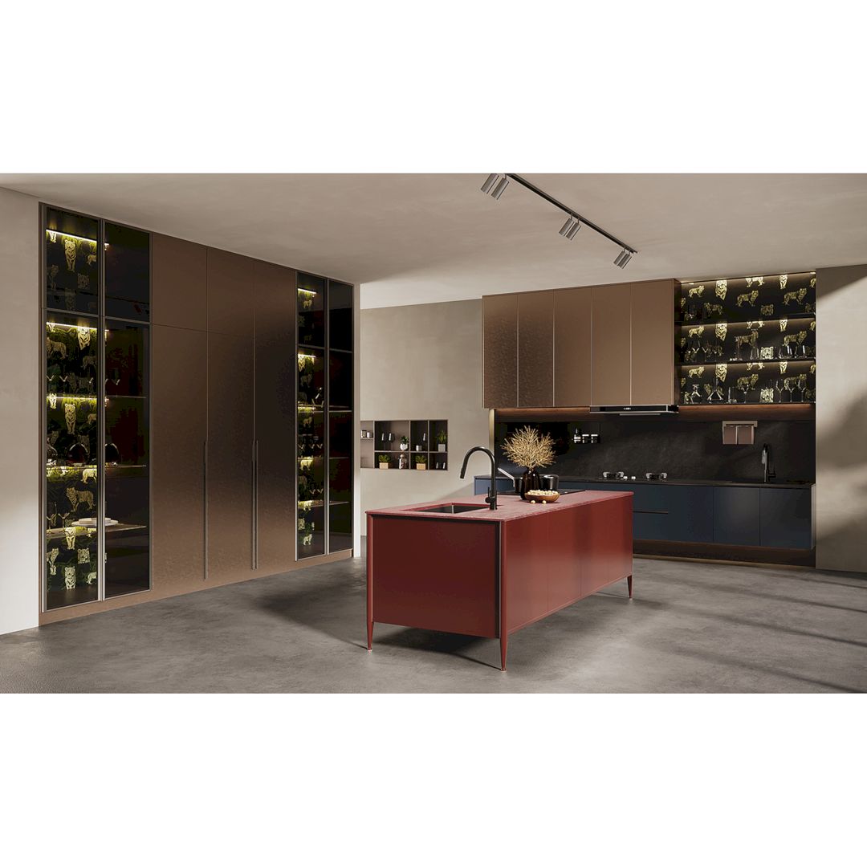
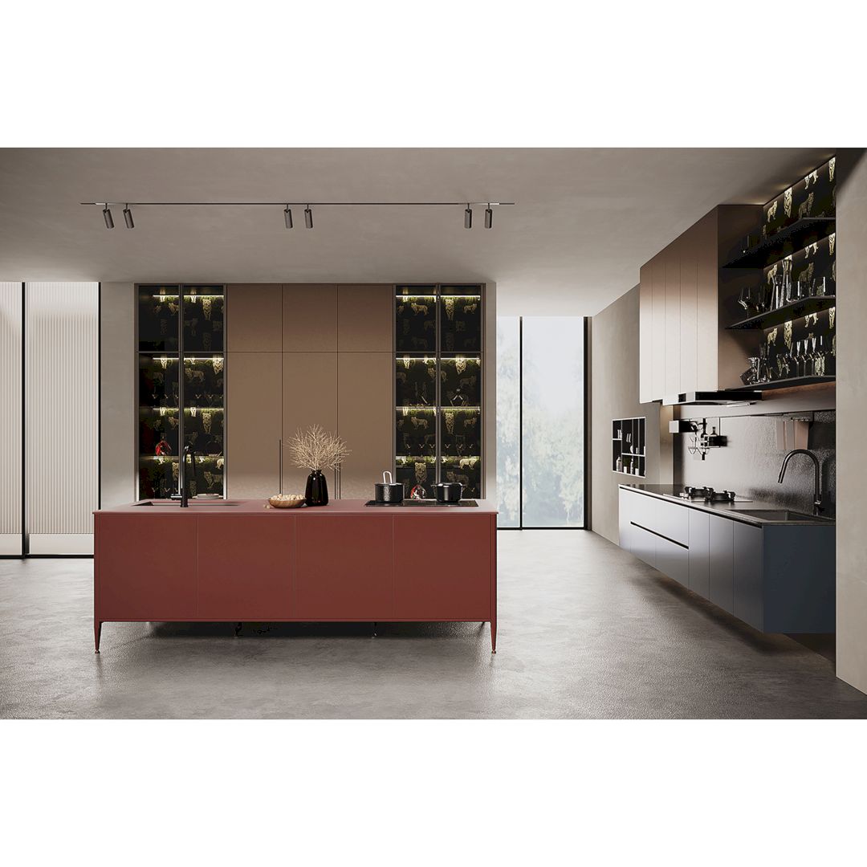
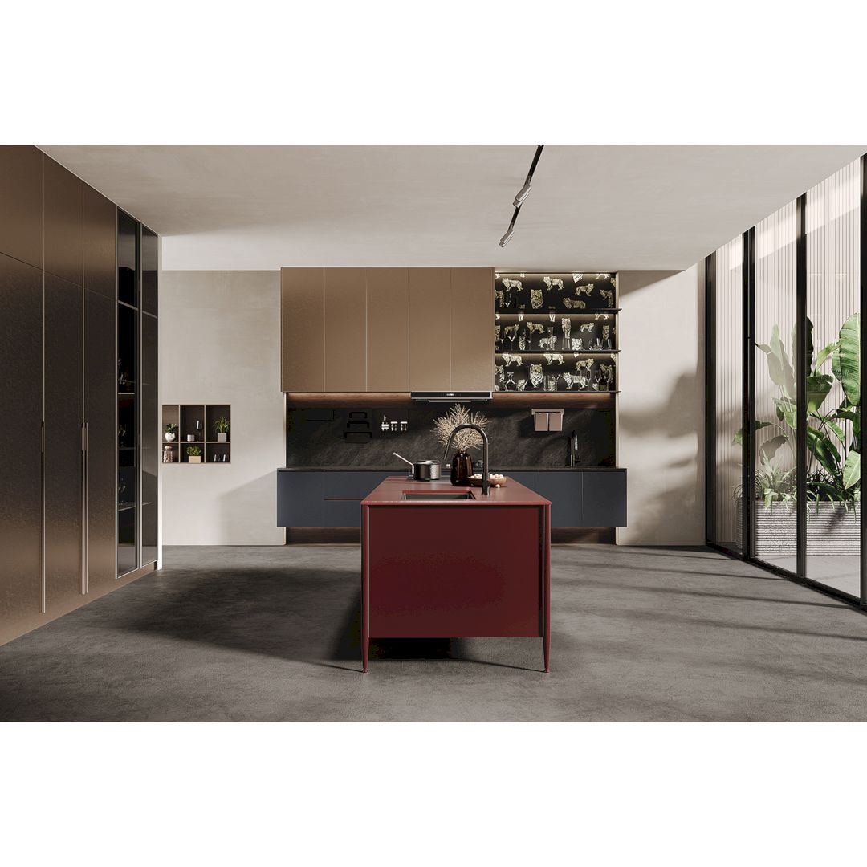
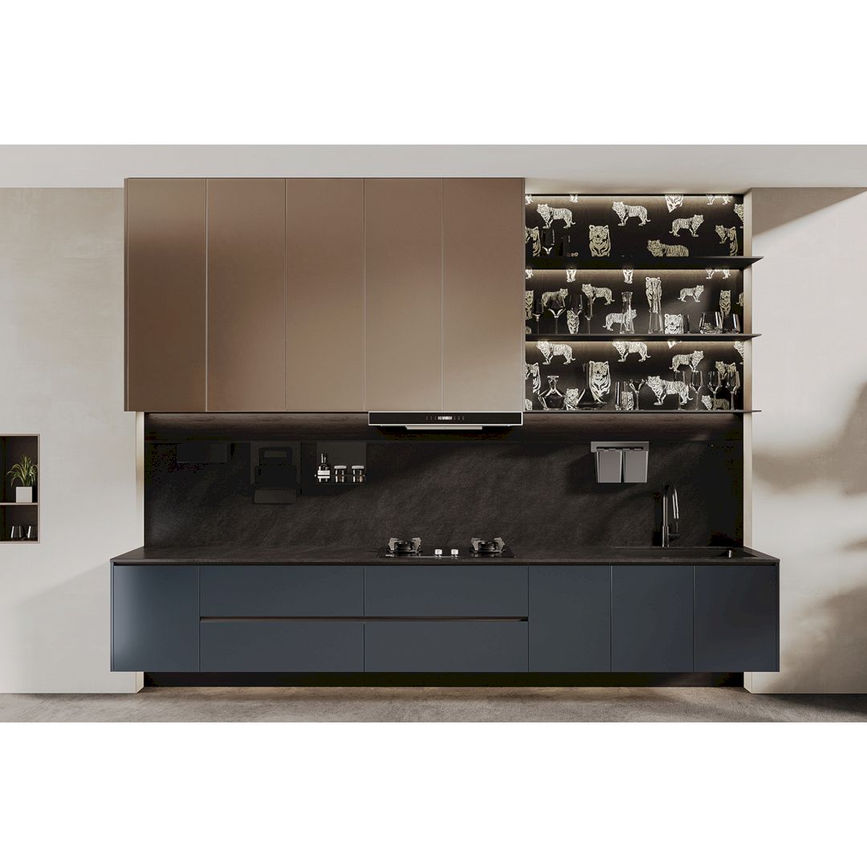
It is another design inspiration for your kitchen. HD Tiger Luxury Cabinet is a luxury cabinet with a stylish design inspired by a retro trend. This cabinet comes in vintage trendy color matching with tiger-striped patterns and dark gray as the base to create a retro wild luxury space atmosphere. The best thing about this cabinet is its functions that can meet the urbanites’ pursuit of a healthy light food life.
This amazing kitchen product is designed by Yuanhua He, Lulu Yuan, and Lini Lin for Guangzhou Holike Creative Home Co., Ltd.
18. Fushan Ecological Greenway Design by Tengyuan Design

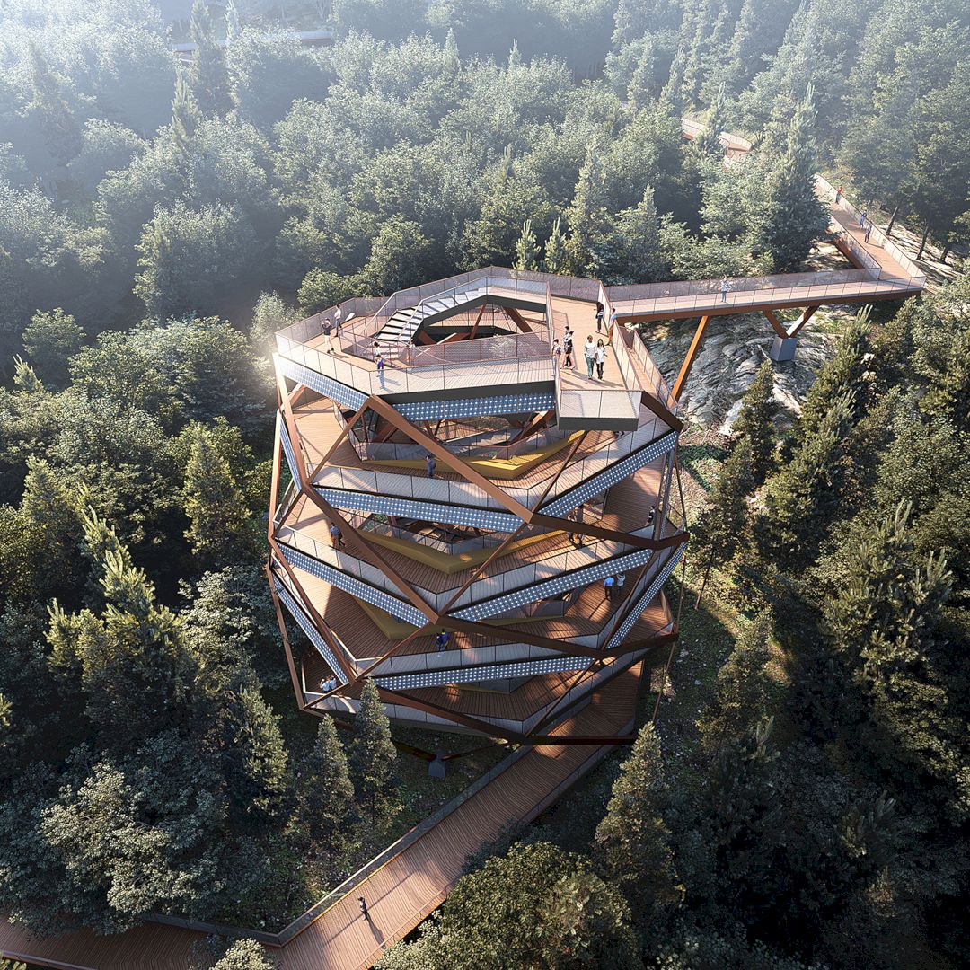
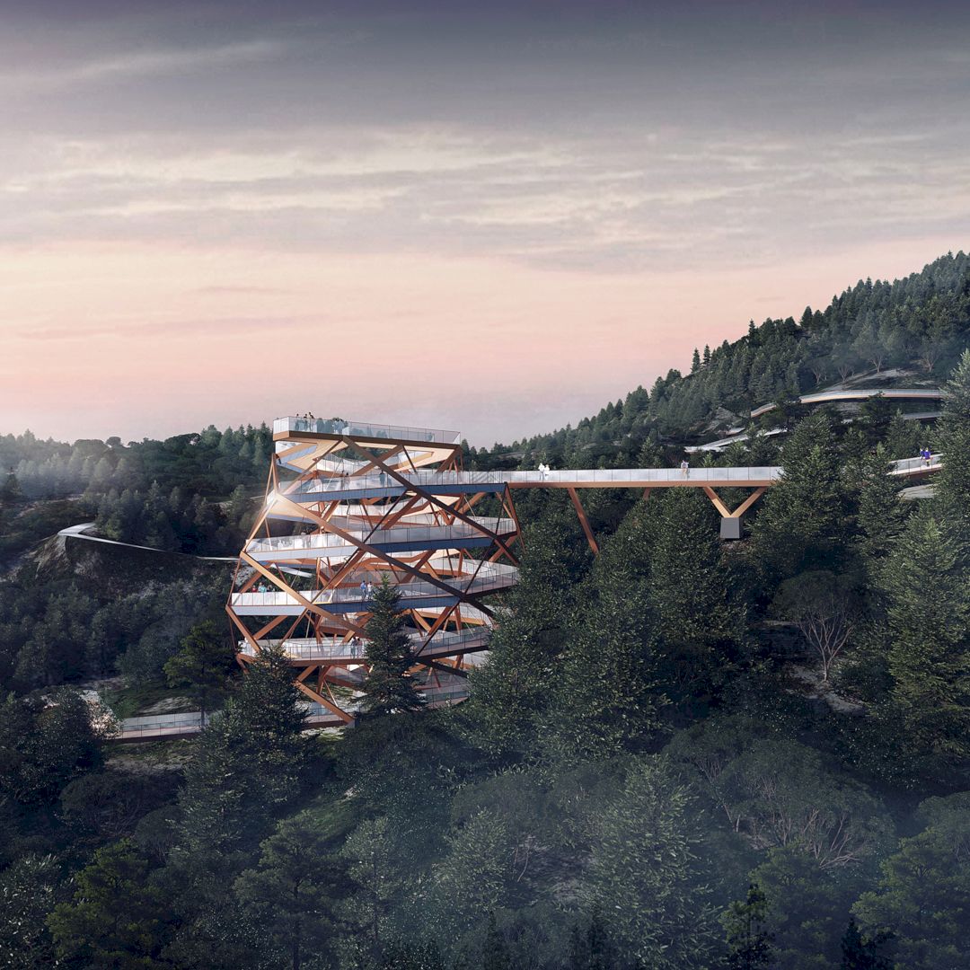
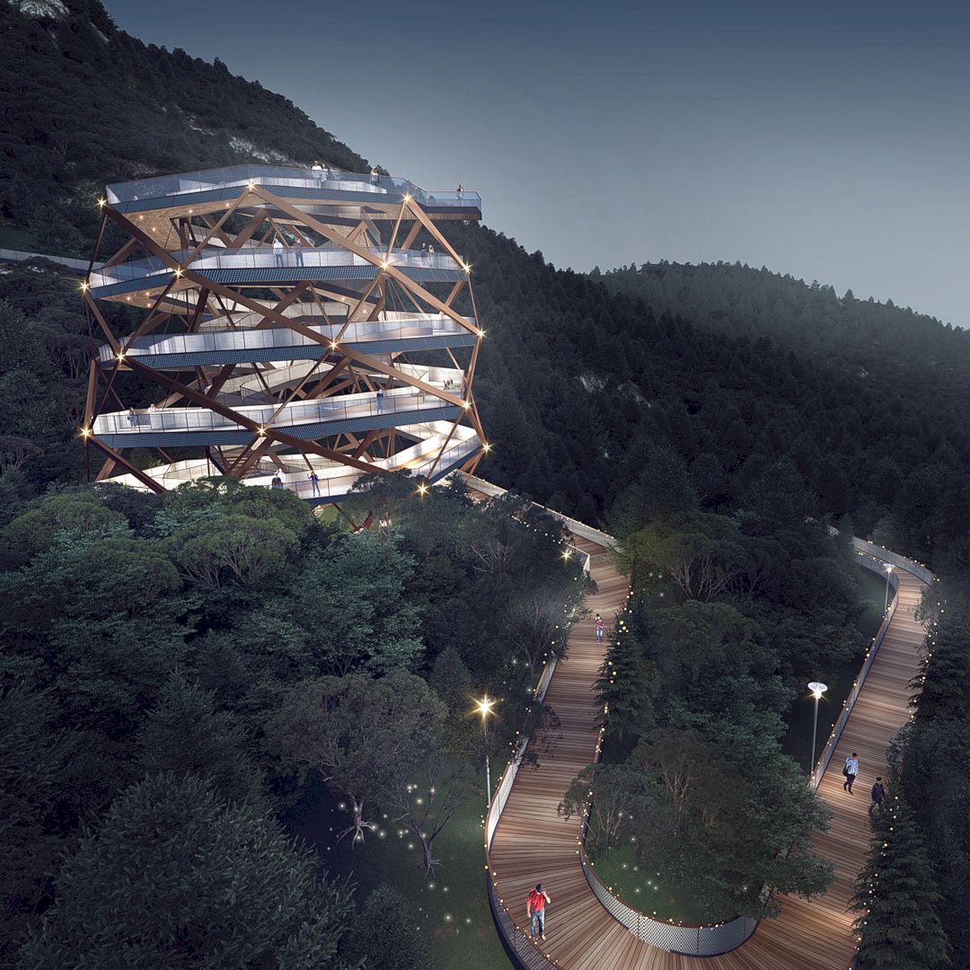
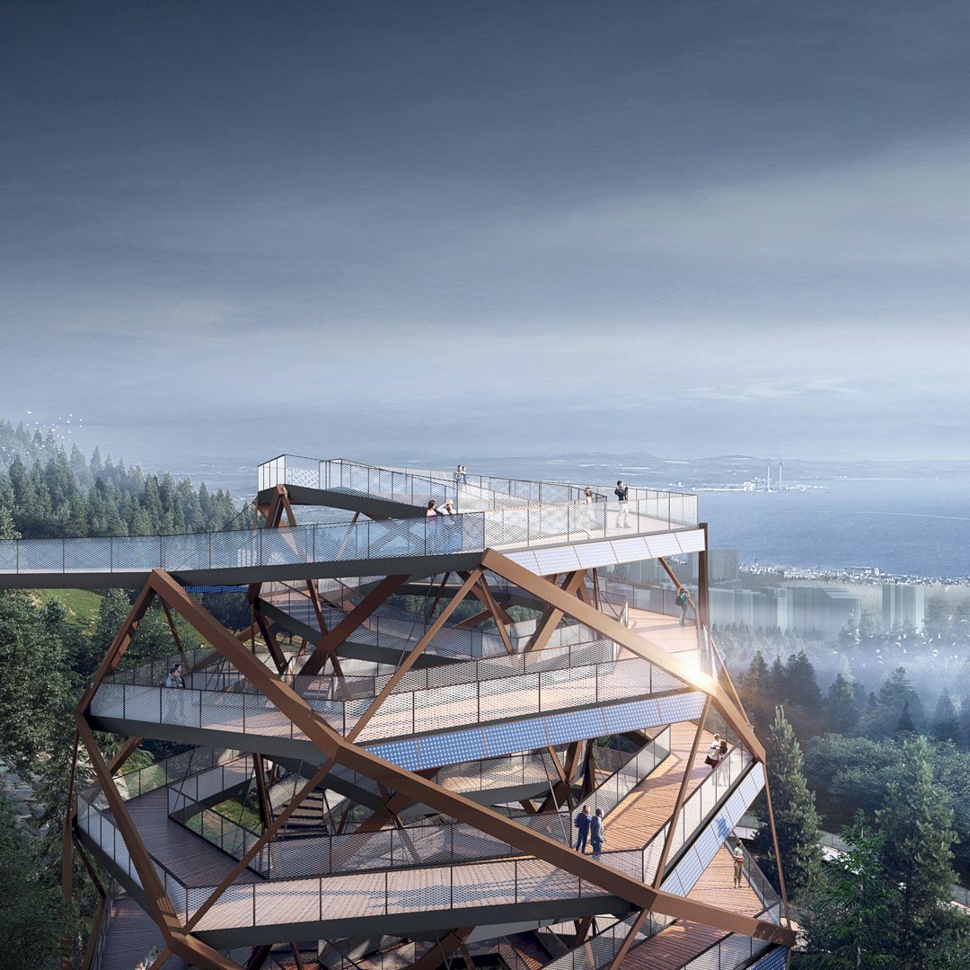
Fushan Ecological Greenway Design is a landscape project that has been designed in July 2022. It is located in the south of Fushan Moutain with a difference in altitude of 21 meters. The “pinecones” on Fushan Mountain are the main inspiration for the structure. The goal of this project is to create a place for people to visit, rest and pass as well as connect the two ends of the footpath and create a landmark.
It is an amazing landscape design project by Tengyuan Design, a professional agency from China that focuses on professional services in the field of architectural engineering design, urban planning, landscape design, interior design, municipal design, and engineering consulting.
19. Longking Pro Environmental Campus Industrial Public Landscape by Ballistic Architecture Machine
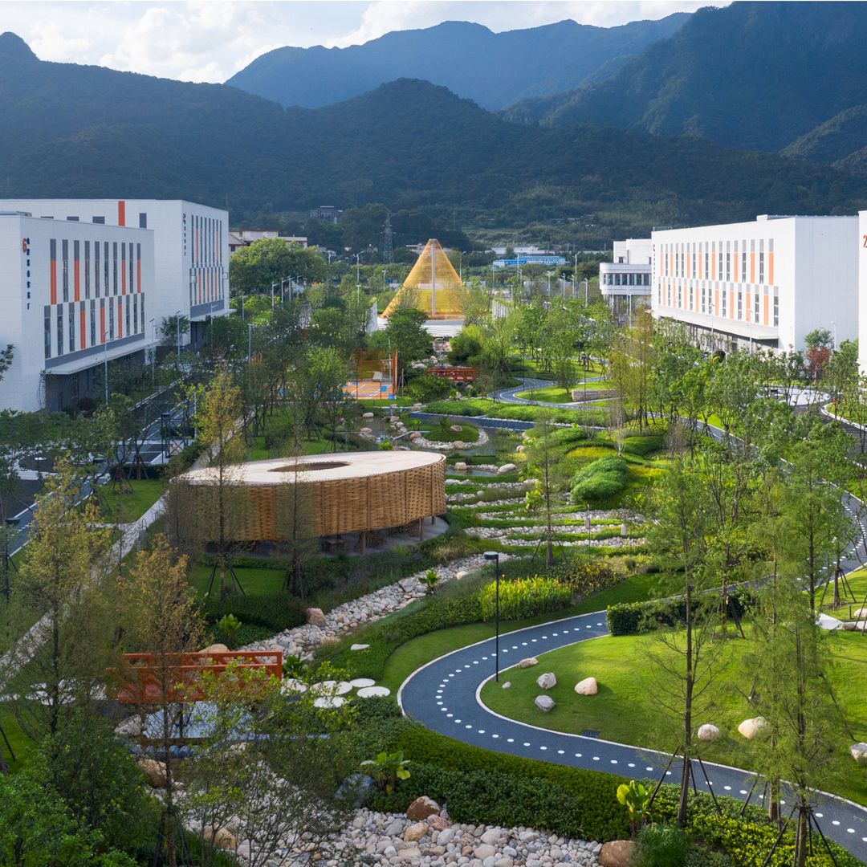
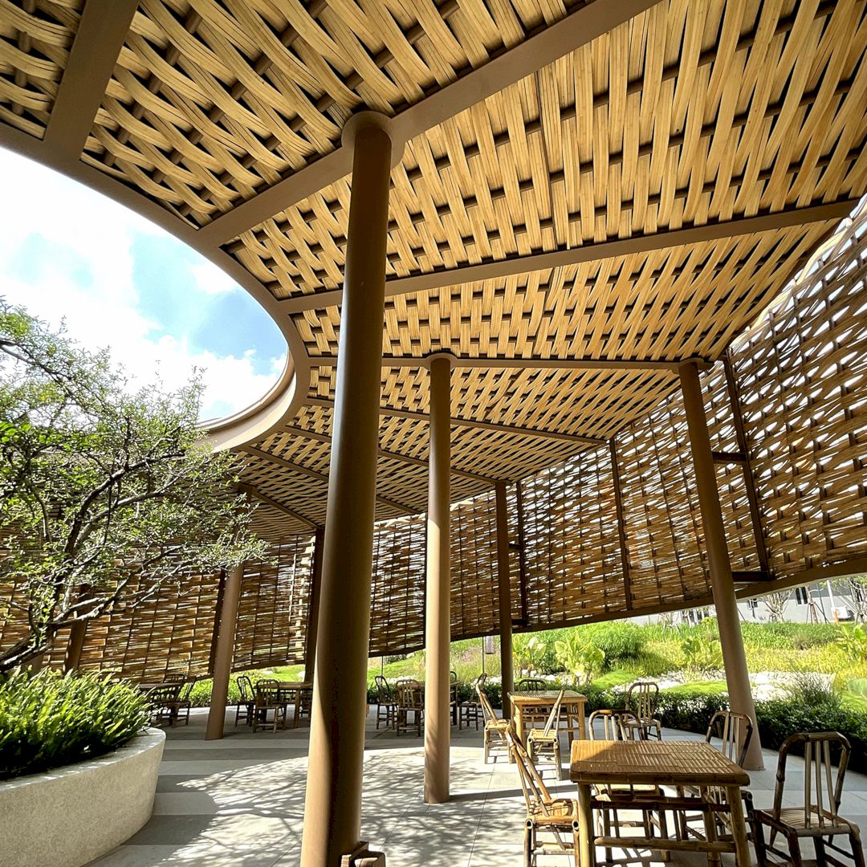
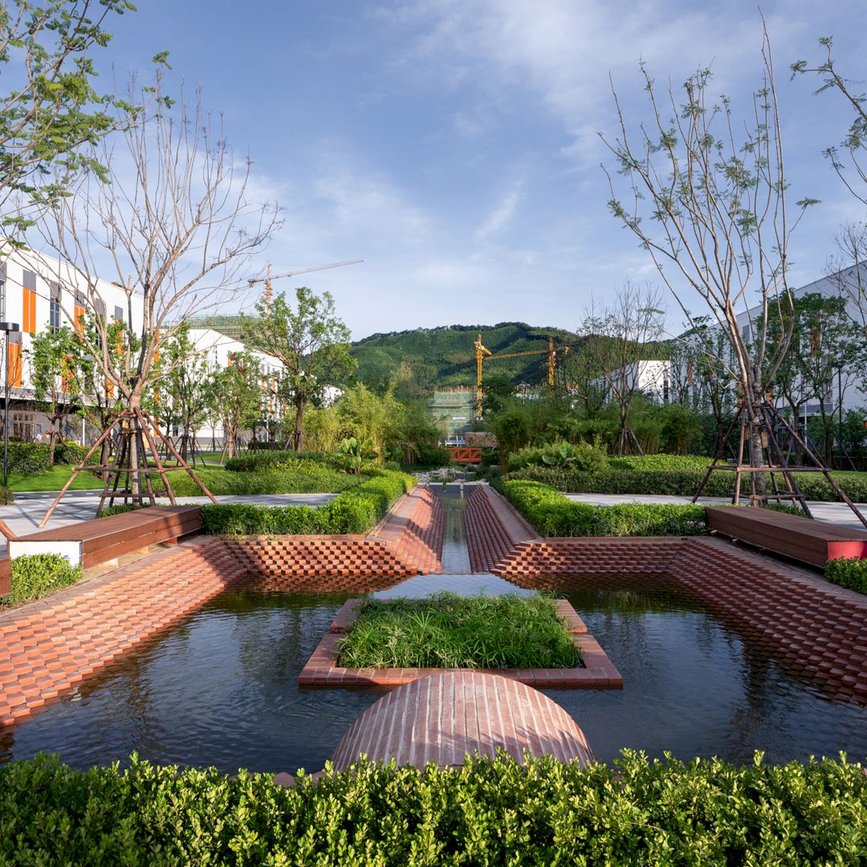
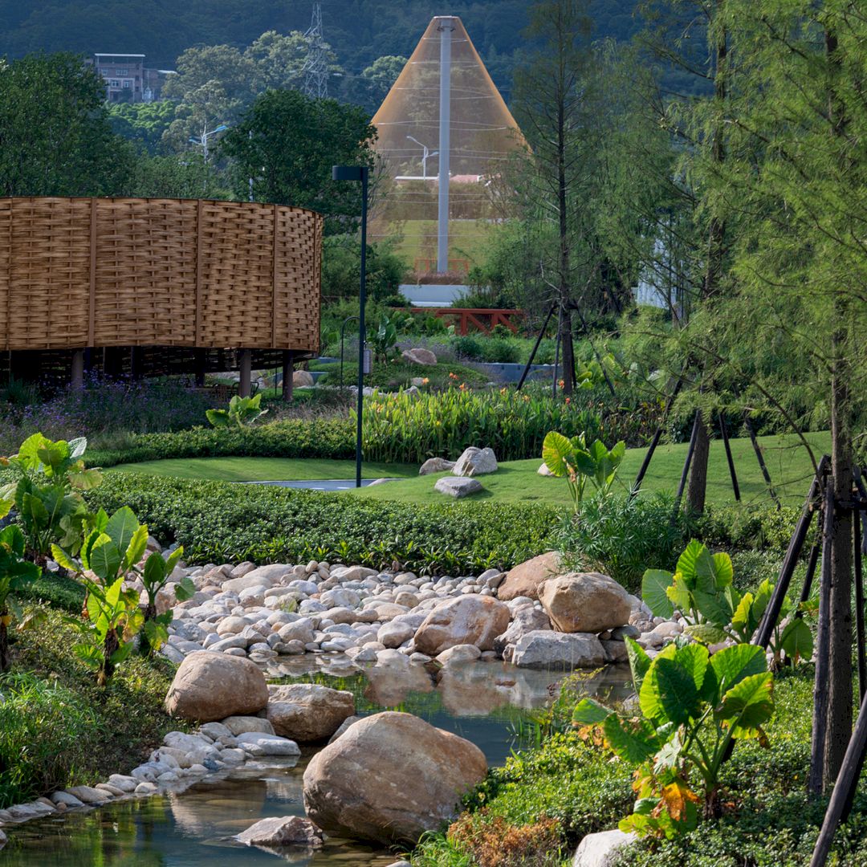
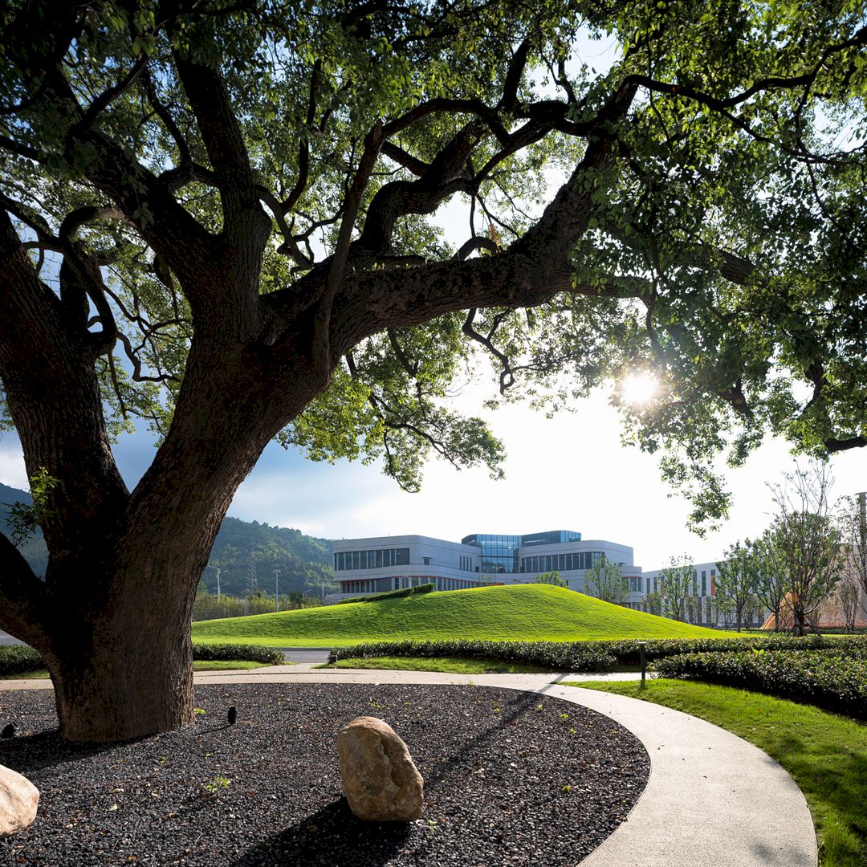
The site of Longking Pro Environmental Campus Industrial Public Landscape is located on former agricultural land in a pristine valley in the mountains North of Longyan City. This public landscape showcases the environmental technologies pioneered by the client, Longking Company. It also showcases plant-based and technological methods for water and soil filtration.
Ballistic Architecture Machine is a professional agency from China that designed this awesome landscape project.
20. Shaoxing Hotel by U A D
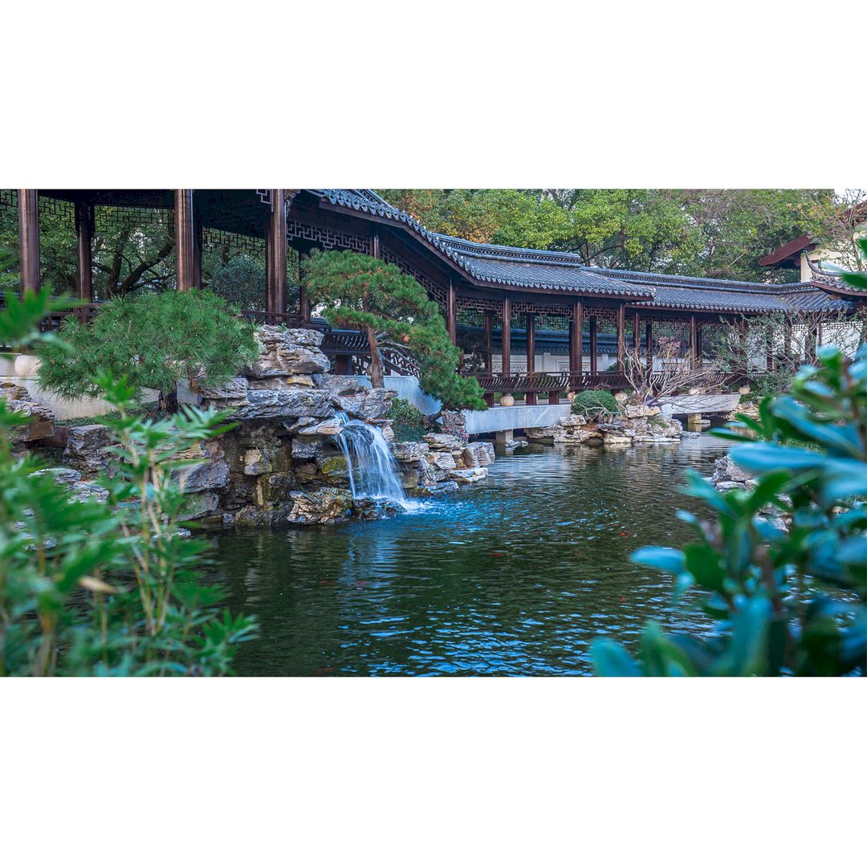
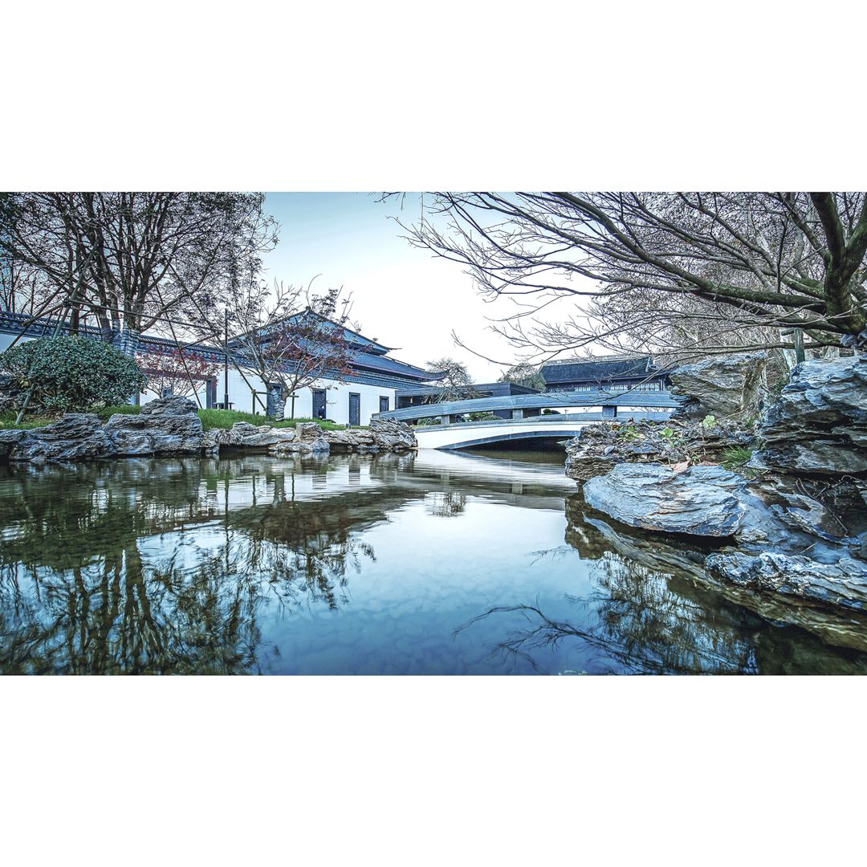
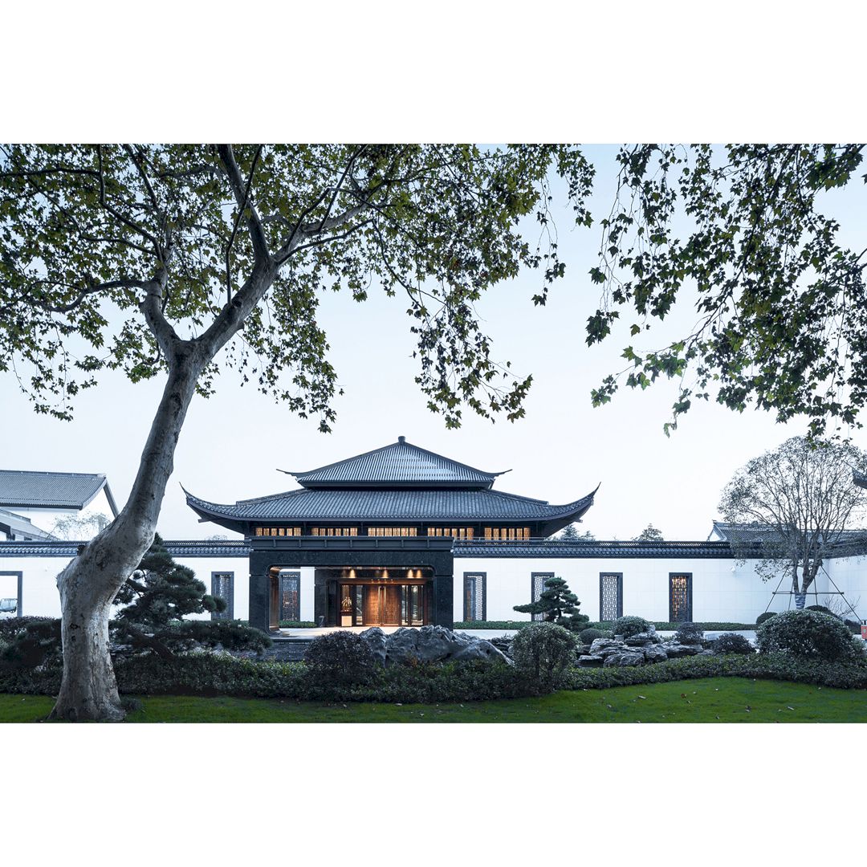
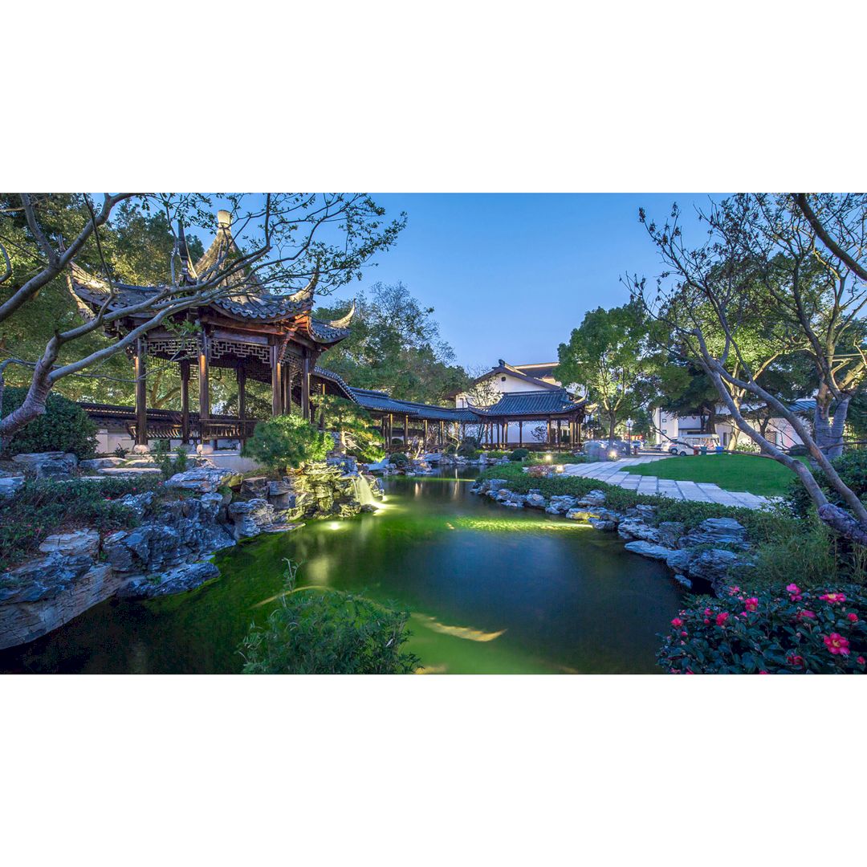
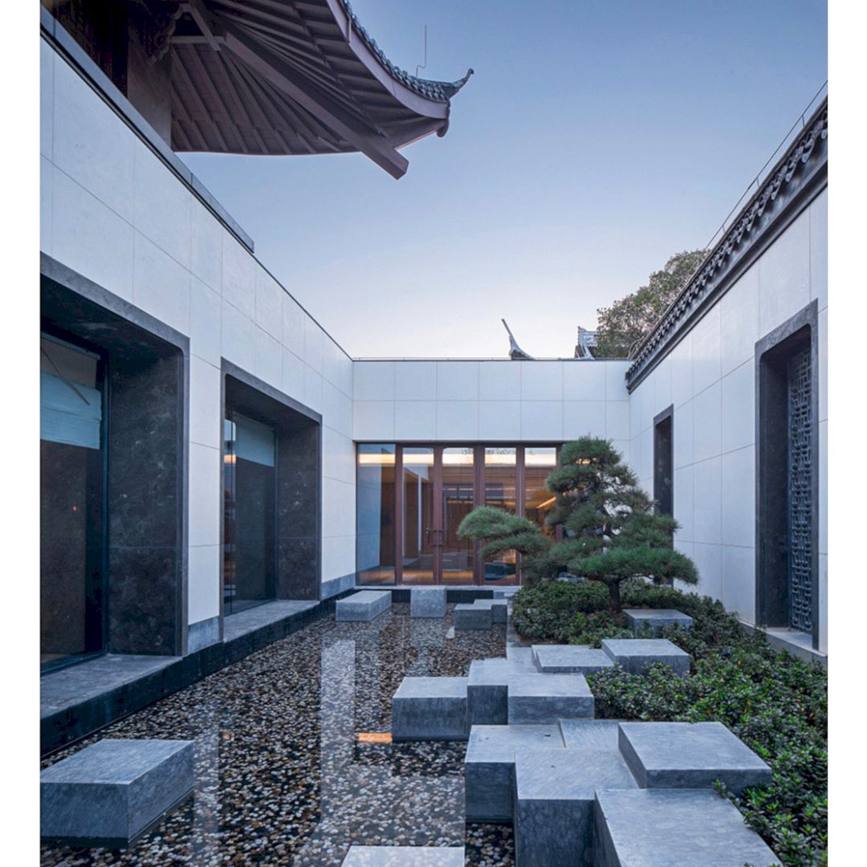
The landscape design of Shaoxing Hotel aims to connect with the local culture, dialogue with the site environment, and make improvements based on the original style of the hotel. The main concept is “green mountain and clear water” with a focus to create a beautiful setting. The result is a hotel that achieves the transition from a generous welcoming atmosphere to the elegant and tranquil one.
This awesome landscape design project is designed by The Architectural Design & Research Institute of Zhejiang University Co., Ltd. (UAD).
Call for Entries to A’ Design Award & Competition
The 2023 – 2024 period of A’ Design Award & Competition is now open for entries. Submit and nominate your best design here to join this competition. Futurist Architecture will feature a selection of the best projects of this competition on April 15 once the results are made public by A’ Design Award & Competition.

