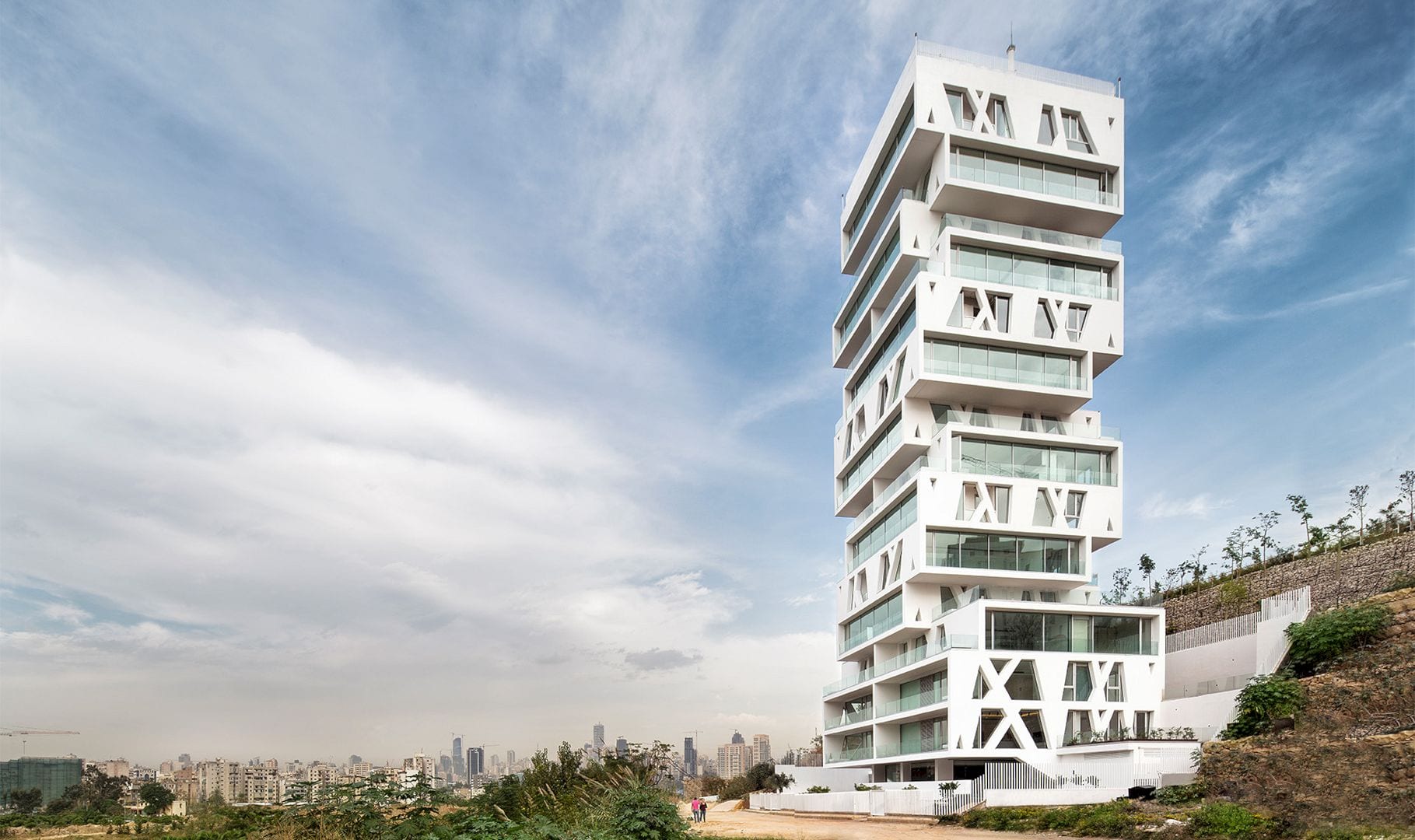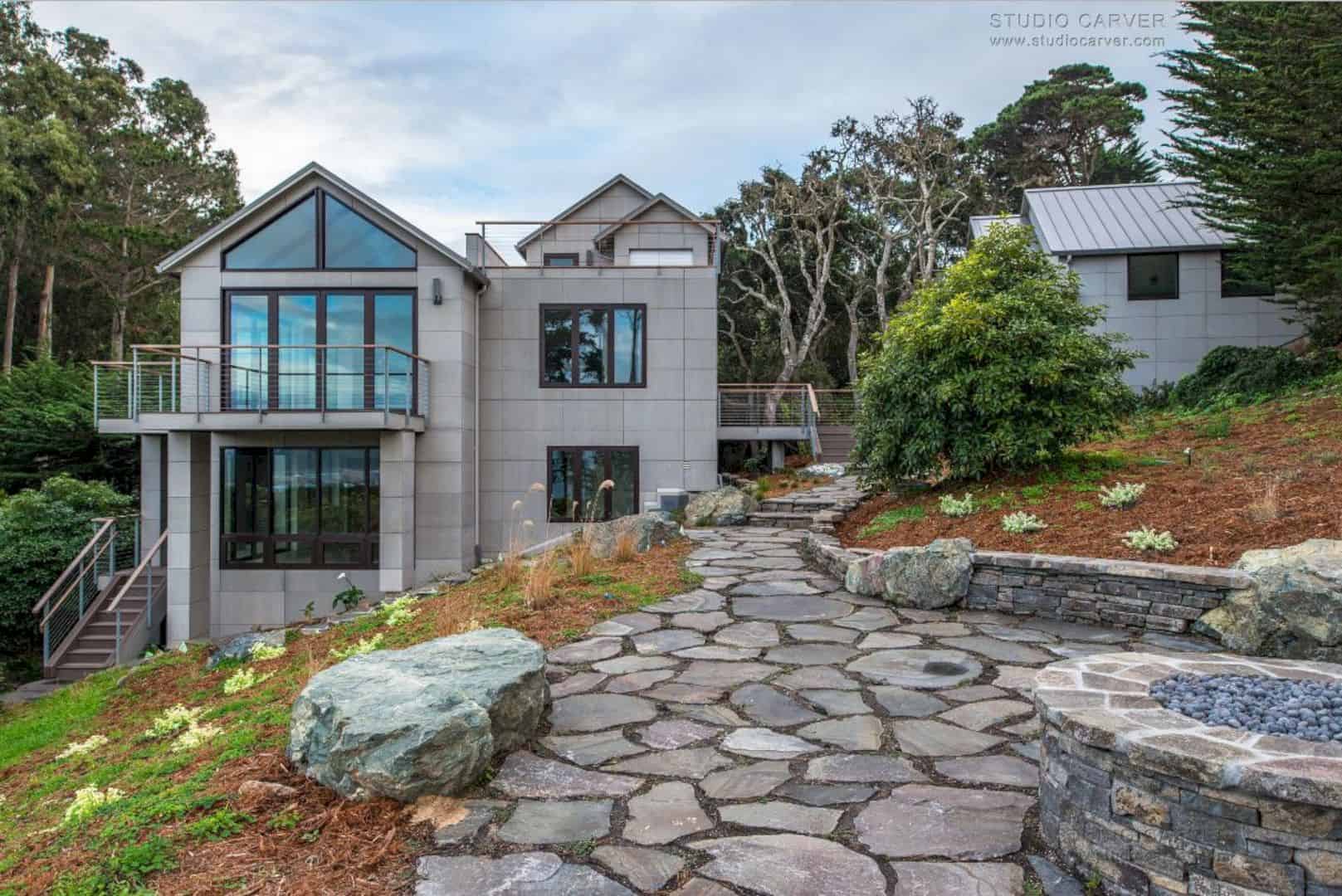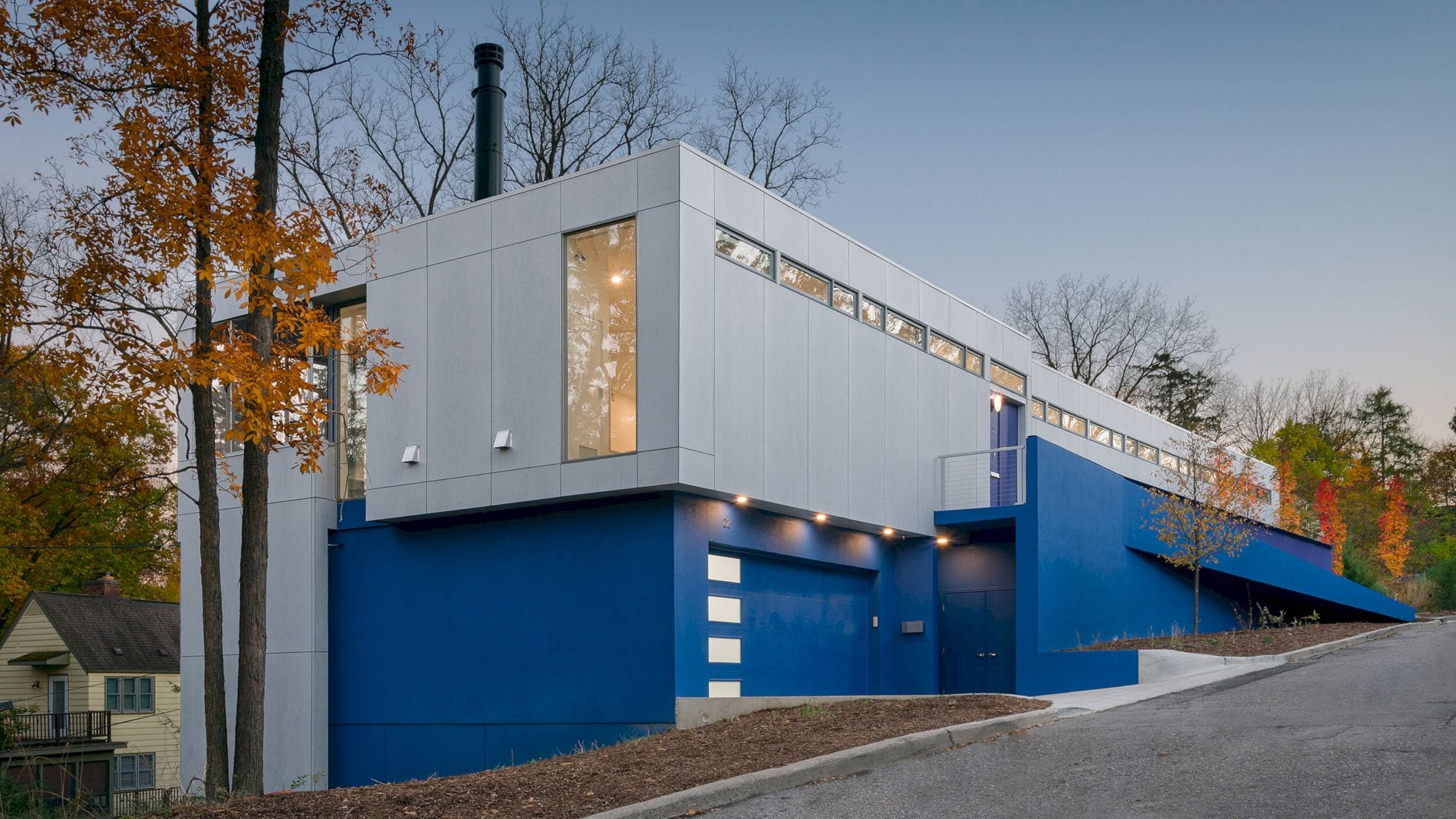A simple, clean, and light-filled ground floor extension is added to the 1920’s Peabody House to create a unified and open plan living area. Designed by VINE Architecture Studio, this extension project is located in South East London, England. The design for Cambridge Drive is made based on some principles while the bold expression of modernity is created to beautify the house.
Principles

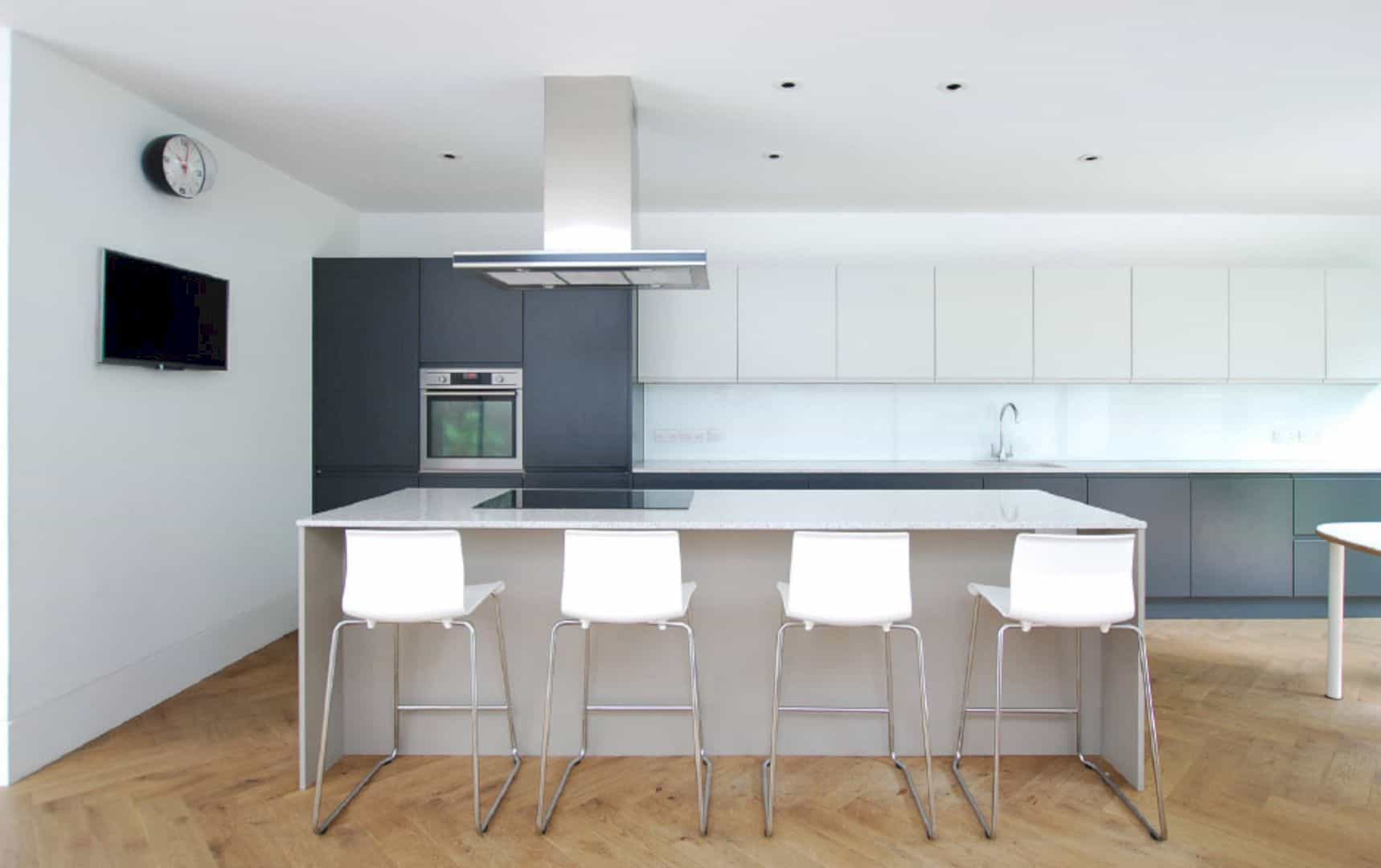
There some principles used behind the design of this house. The first principle is to bring light into the heart area of the house. Second, design the main living area which is perfect for modern family living. The last principle is to connect the house building with the long garden.
Design


A matchbox intersecting with the original rear wing is resembled by the rectangular prism extension. It supports the house building above without structural elements visible, giving the complete solidarity illusion in its beautiful shape. The continuation of the ceiling, floor, and wall materials can be found beyond the transparent rear sliding doors while the boundary between inside and out can be blurred by the full-height glazing.
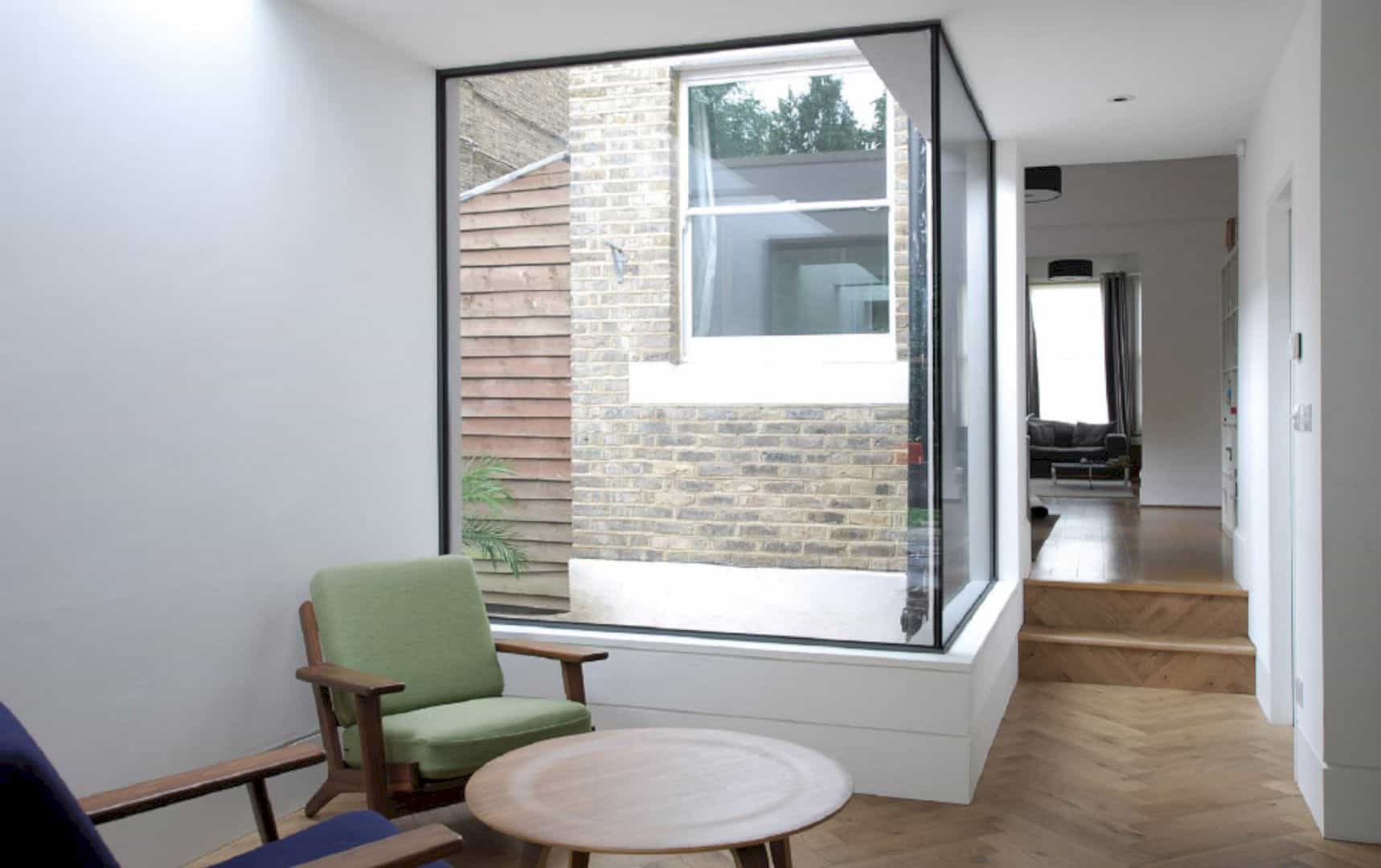
The architect also designs a bold expression of modernity for this house. This expression contrasts obviously with the house’s original character. The architect tries to celebrate this historical juxtaposition by designing this expression to the house.

