ROW HOUSE comes in a white square form with a flat roof and glazed doors, located in El Prat de Llobregat, Spain. This house is designed by Raul Sanchez Architects in 2016 and completed in 2019. With 225 sqm of the indoor size and 60 sqm of the outdoor size, this house offers white interiors with a very clear functional program as the requirements. The goal is to build the maximum possible square meters in a house.
Overview
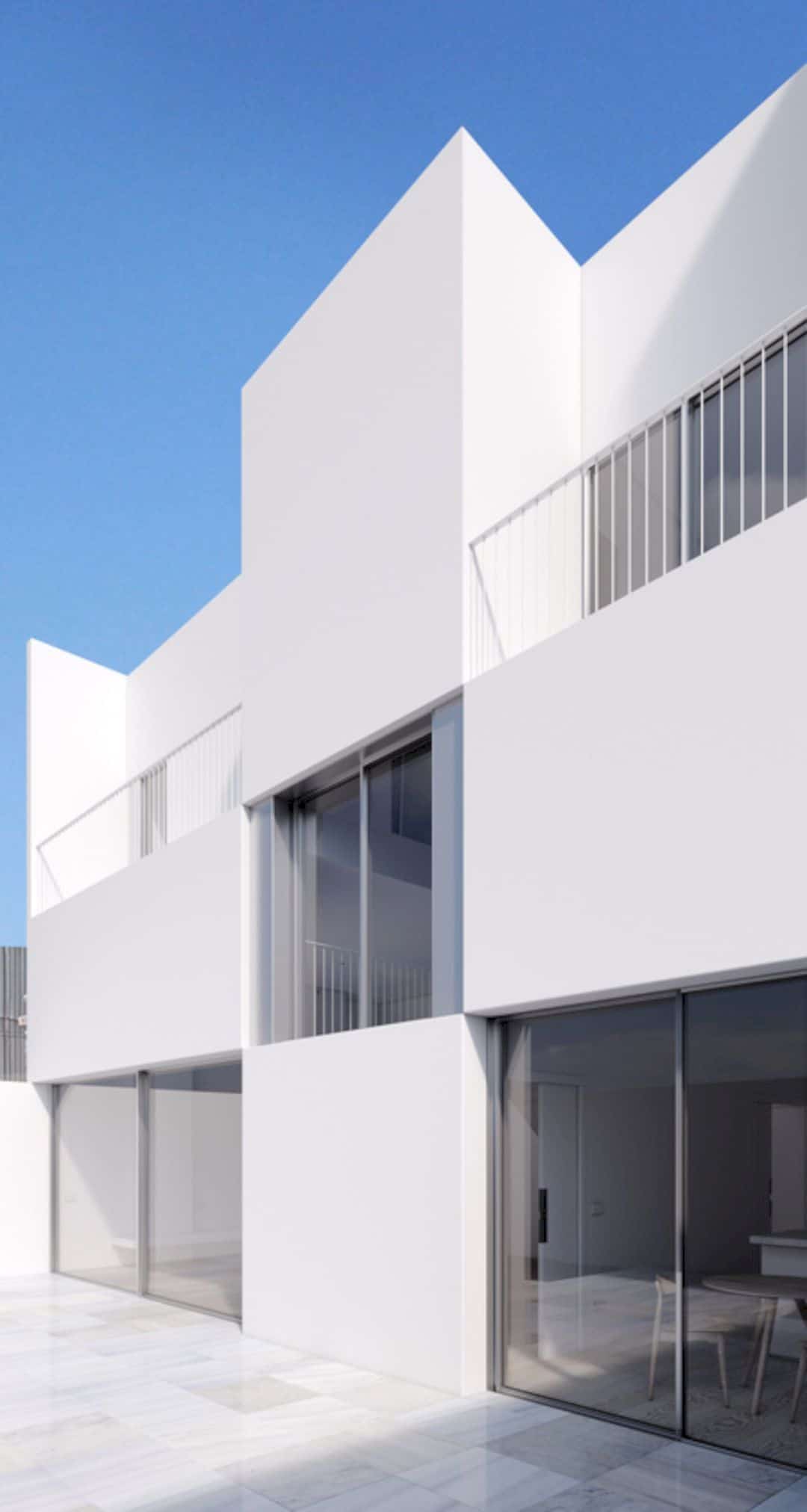

This house is located in the center of Prat de Llobregat on a plot flanked by neighboring buildings with a practically north-south orientation. The initial requirements for this project by the client is to exhaust the buildability of the site with the maximum possible square meters and a very tight budget. From a functional point of view, a very clear functional program is also a part of the requirements especially the program for some rooms of the house.
Structure

This project starts from a very basic interior finishes system while the facade is executed with the SATE system (external thermal insulation system). With bidirectional slabs, the supporting structure is designed in reinforced concrete. Developed ion a few spatial strategies, this house can generate the interiors and exteriors to reveal a greater complexity and spatial attractiveness.
Rooms
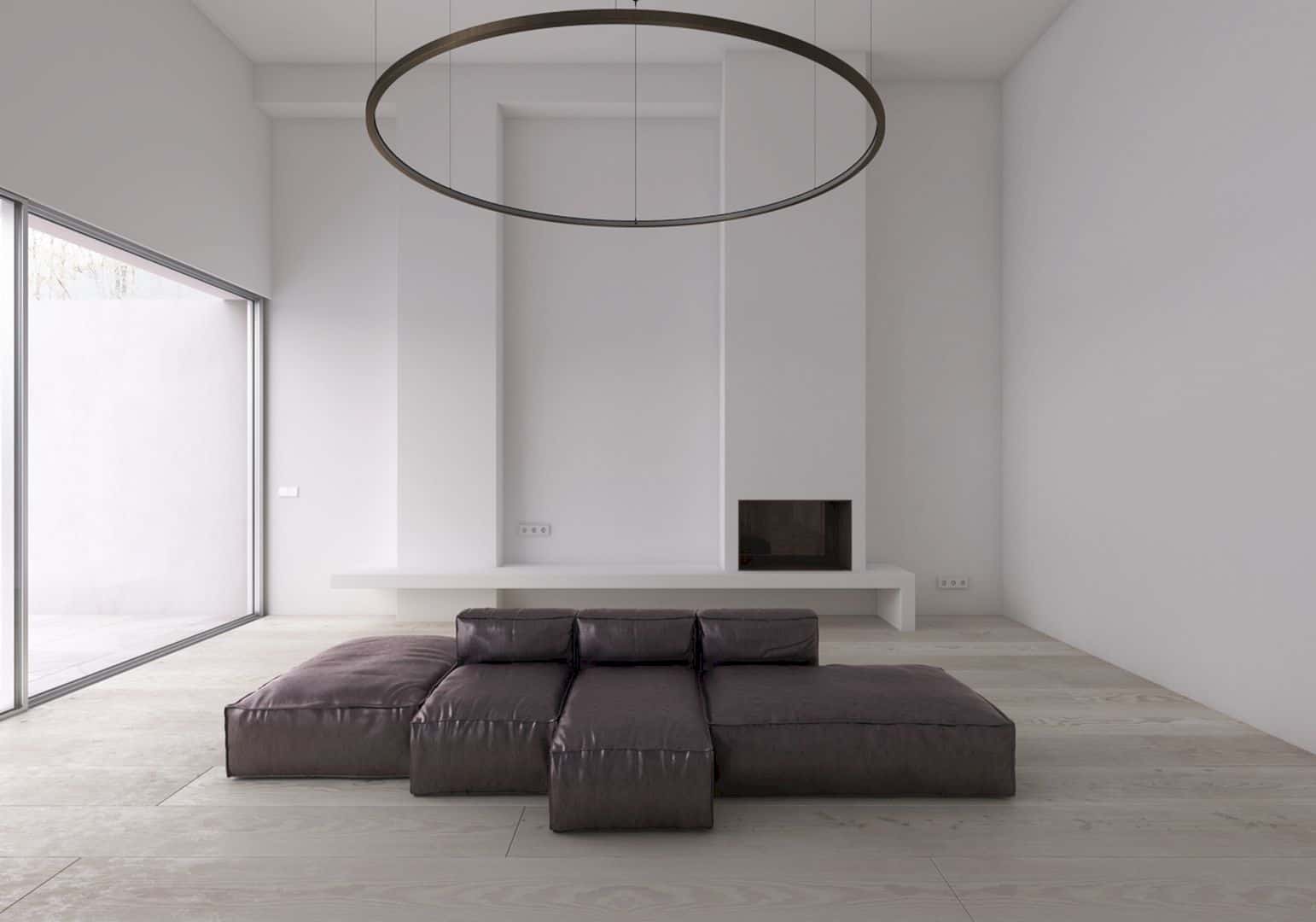
There is a long hall in a very narrow passage of just three meters wide with generous width that leaves both sides of the guest room with a bathroom and a garage, forming a first functional block. It gives an easy access to the second functional block that led by a staircase made of exposed reinforced concrete in the middle part. The staircase large sliding doors communicate the living room and kitchen on both sides while the living room is characterized by a piece of built-in furniture.

This house has three equal bedrooms for the children that oriented south while a large bedroom with a bathroom en suite and dressing room, and a studio-room is oriented north. The rooms are communicated by facing windows on it, separated by the stairwell, and equipped with a longitudinal balcony.
Interiors
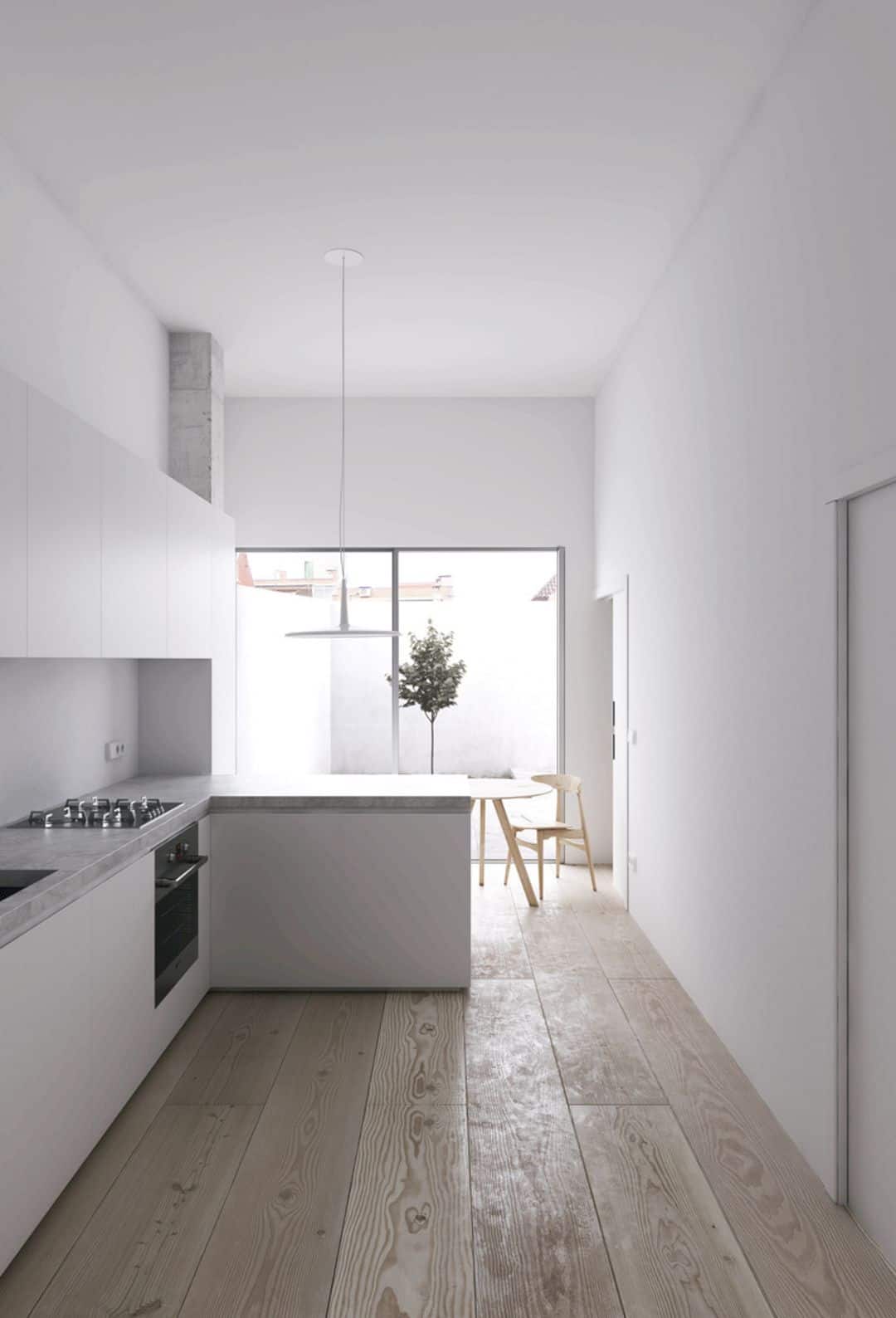
All interiors of the house are finished with white paint. Only the staircase introduces a material counterpoint with its exposed reinforced concrete finish. The house patio is resolved with walls finished in white and the paving of Macael marble slabs. A system of natural cross ventilation in all the rooms is generated by the interior patio of the first floor, the rooms in both orientations, and the whole height of the house.
Exterior

The exterior facades of the house are the relationship with the surrounding context and the direct expression of the internal spatial strategy. The facade composition is the result of the configuration of the staircase with large glazed areas on the ground floor and opaque surfaces on the arms of the cross. The pillars are not all aligned within the simplicity and rationality of the structure, moving to the courtyard from the facade and giving a sensation of lightness.

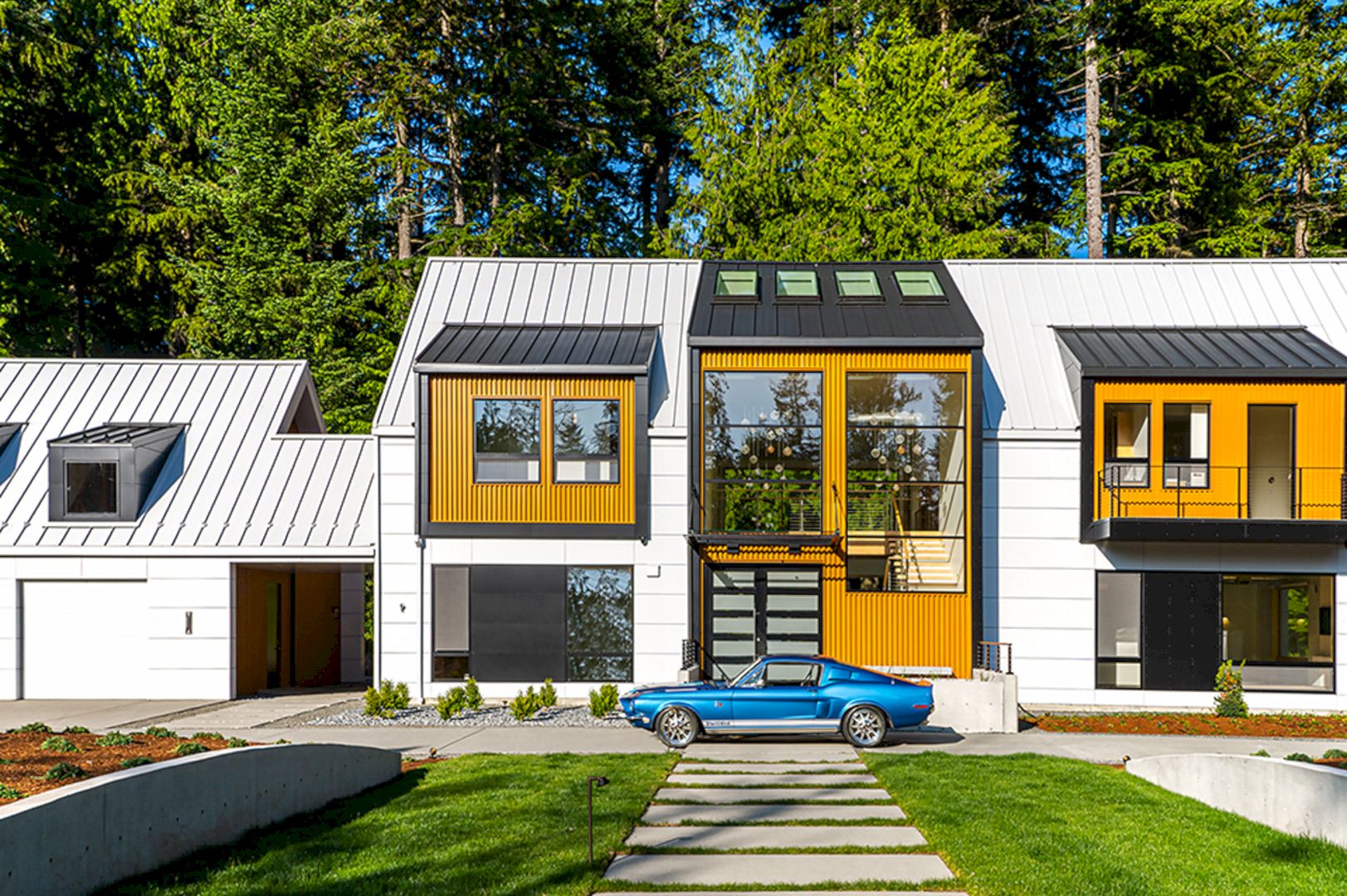
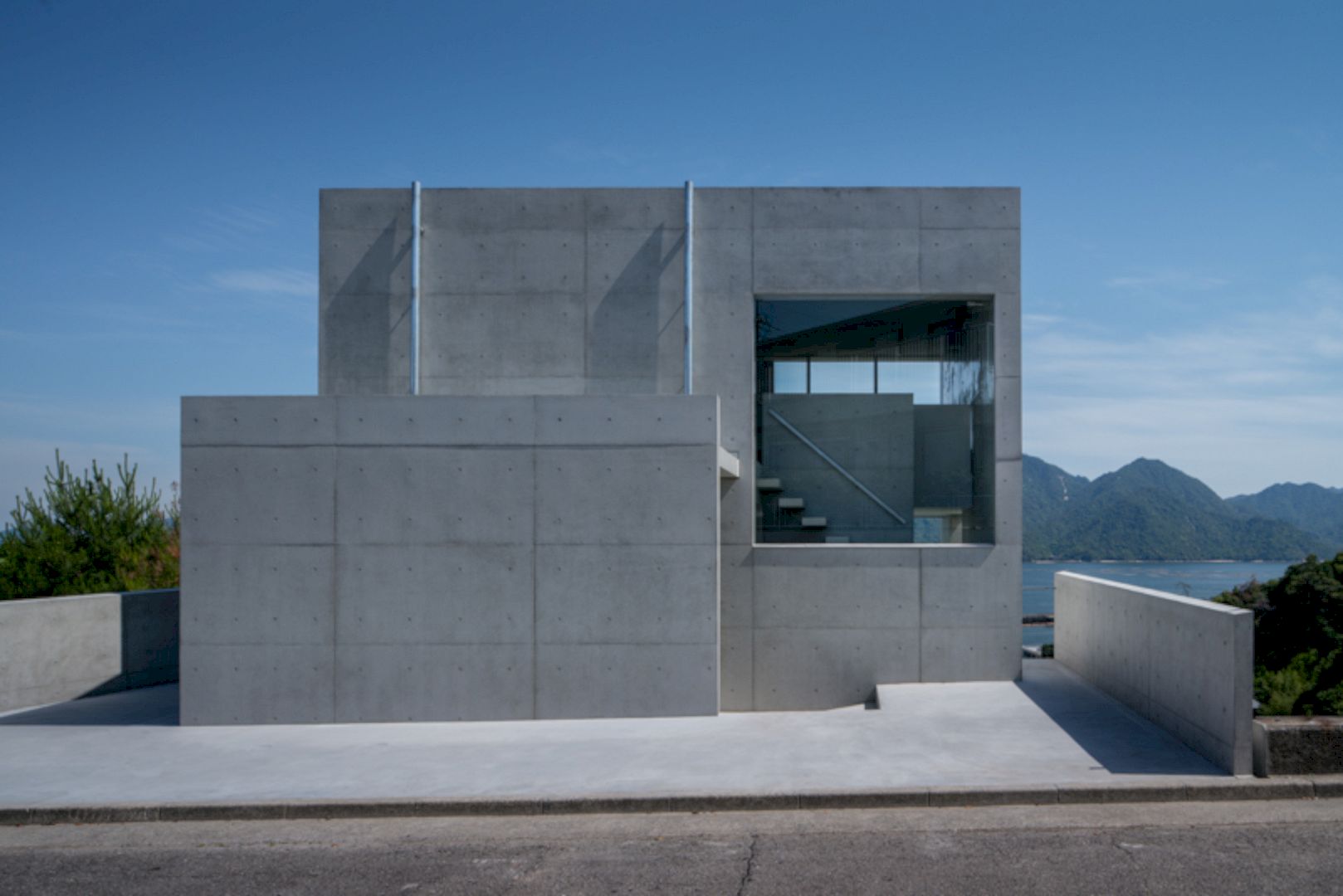
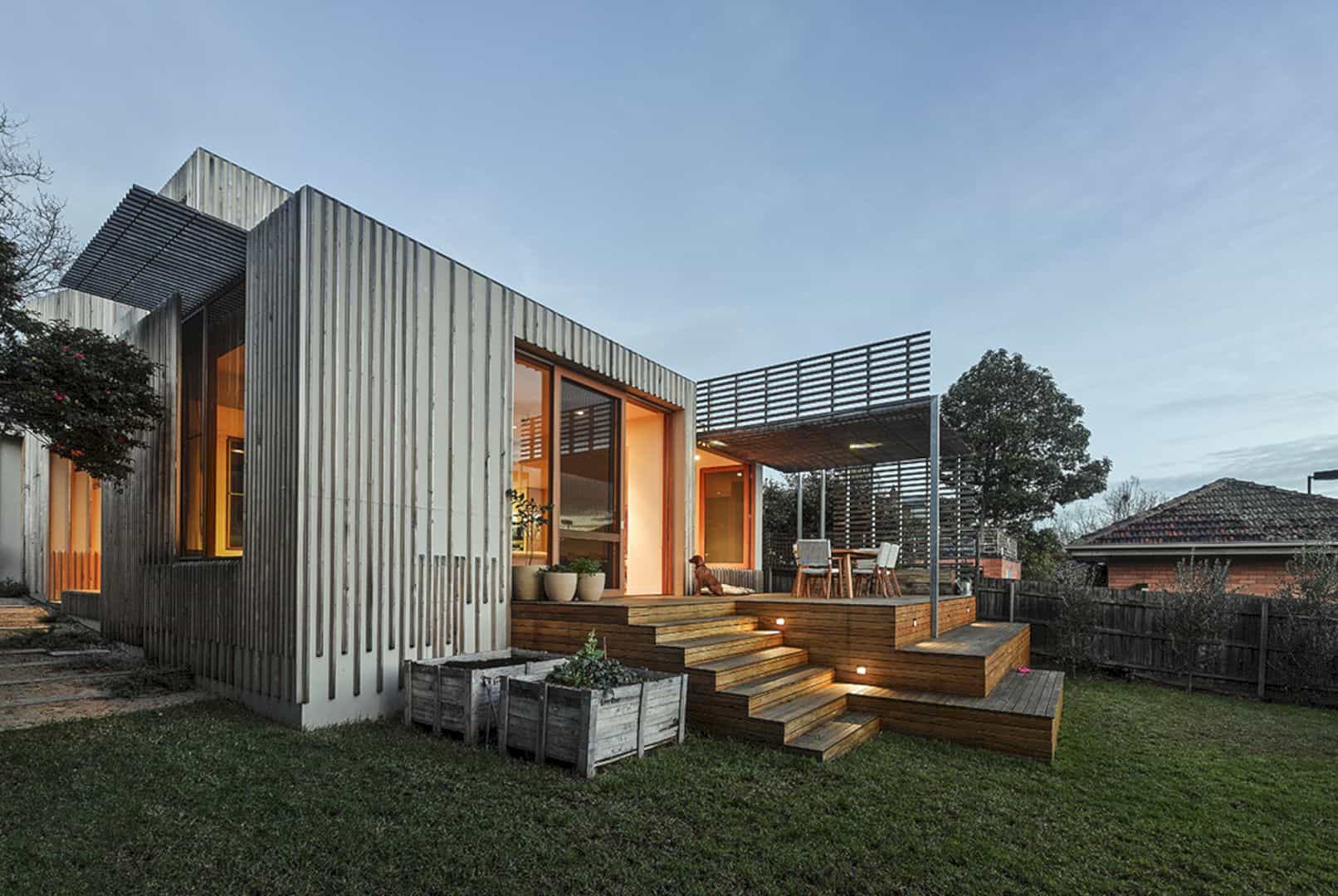
Hey! the rooms is generated by the interior patio of the first floor, the rooms in both orientations, and the whole height of the house.