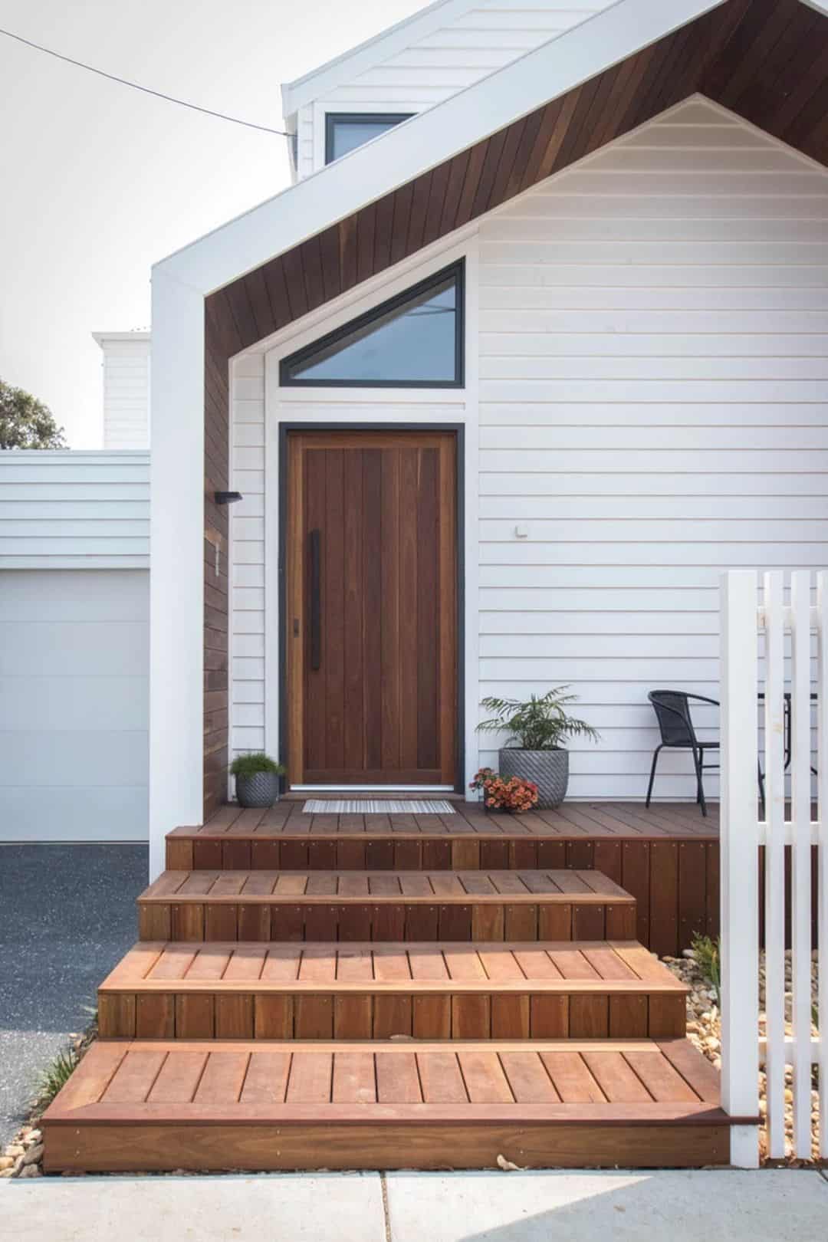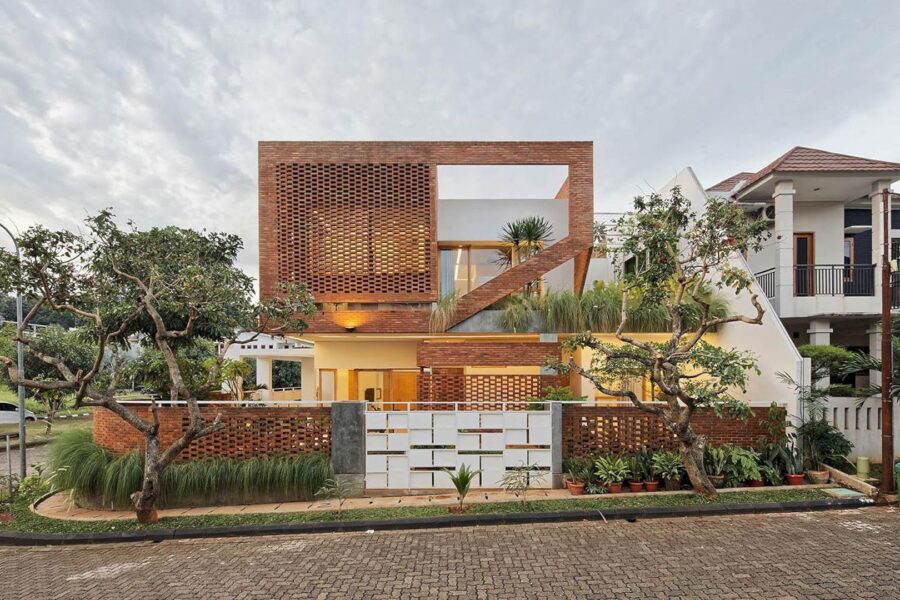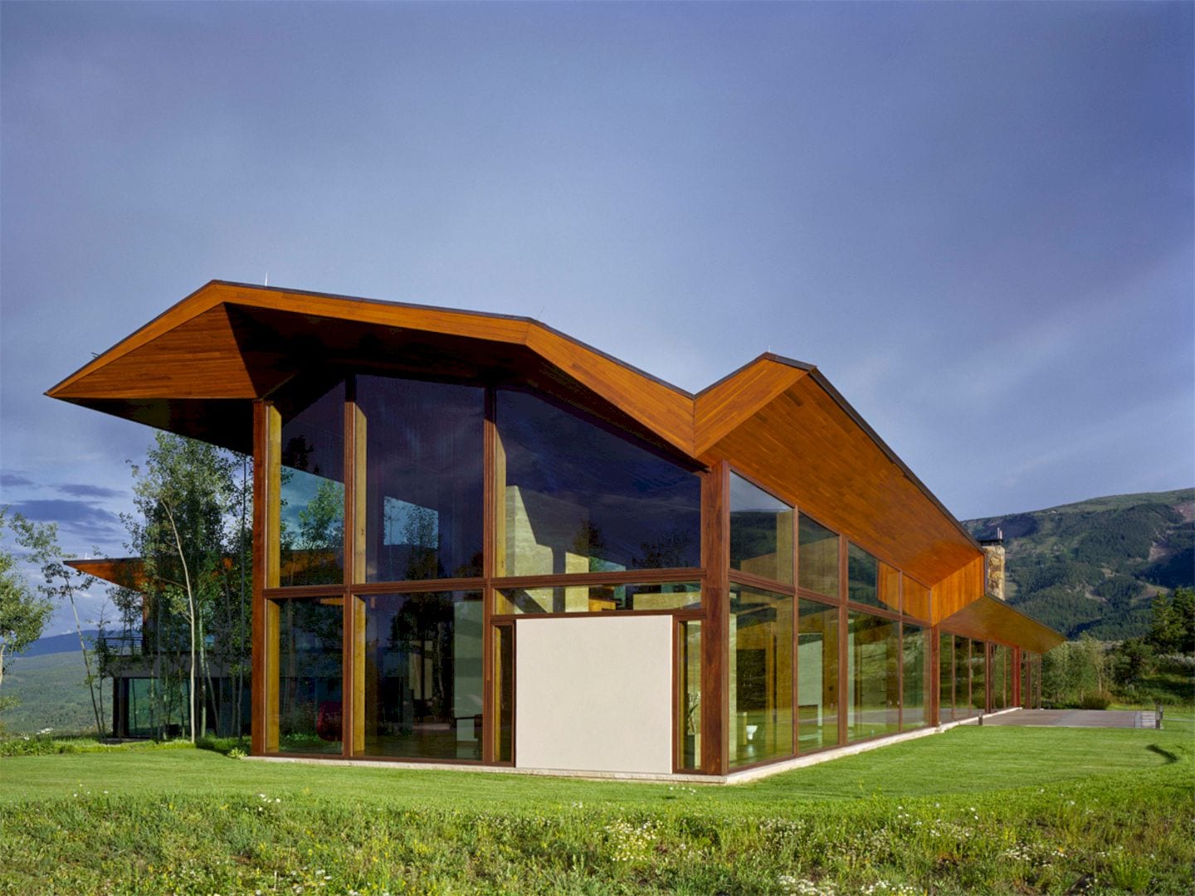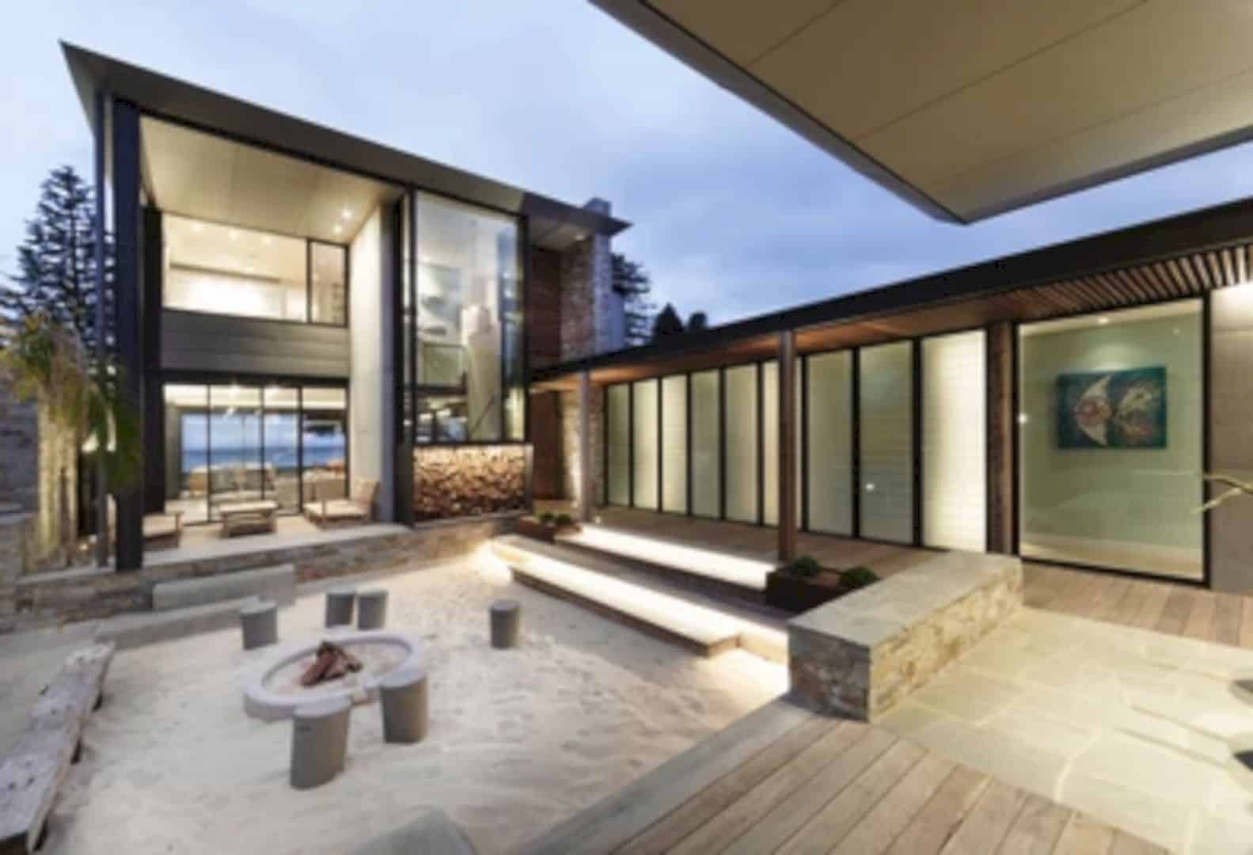This four-bedroom house is a 2018 project designed by ninemuses. Moonee Pond Gable House is a new modern house on a compact site in an inner urban suburb that offers the challenge of getting a double garage. In order to accept this challenge, a walled garden oasis and cathedral ceilings are added into the house.
Design
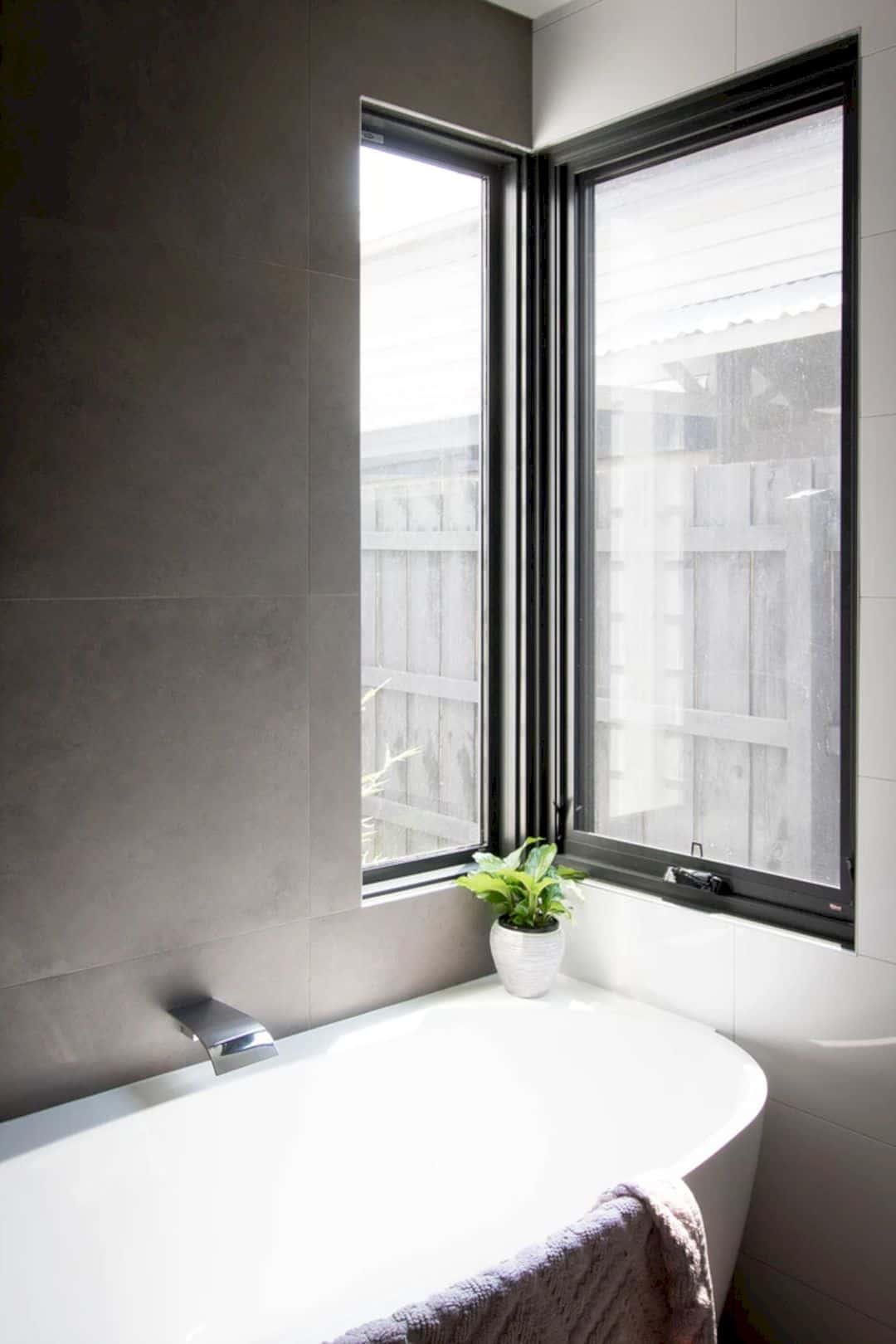
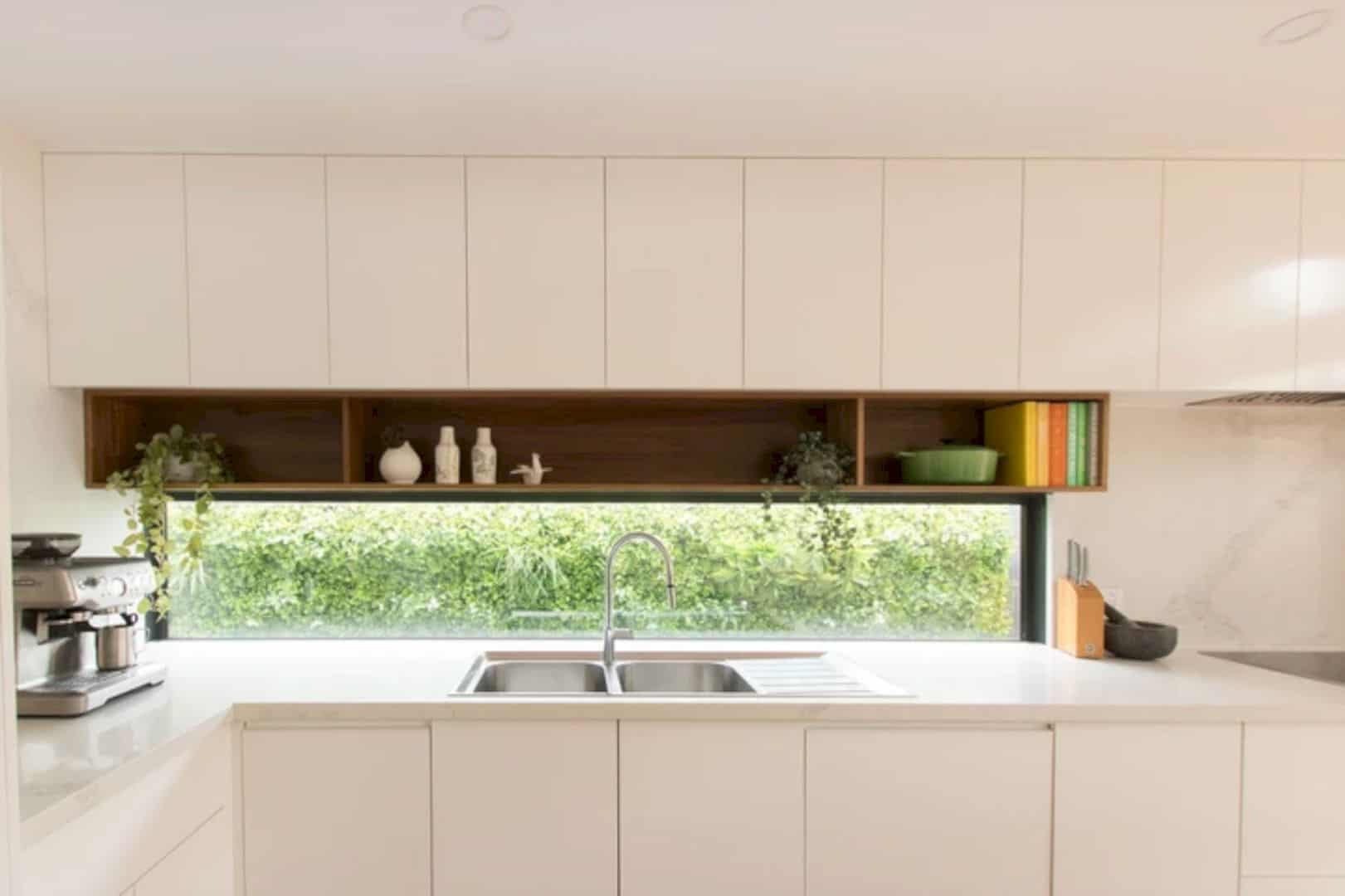
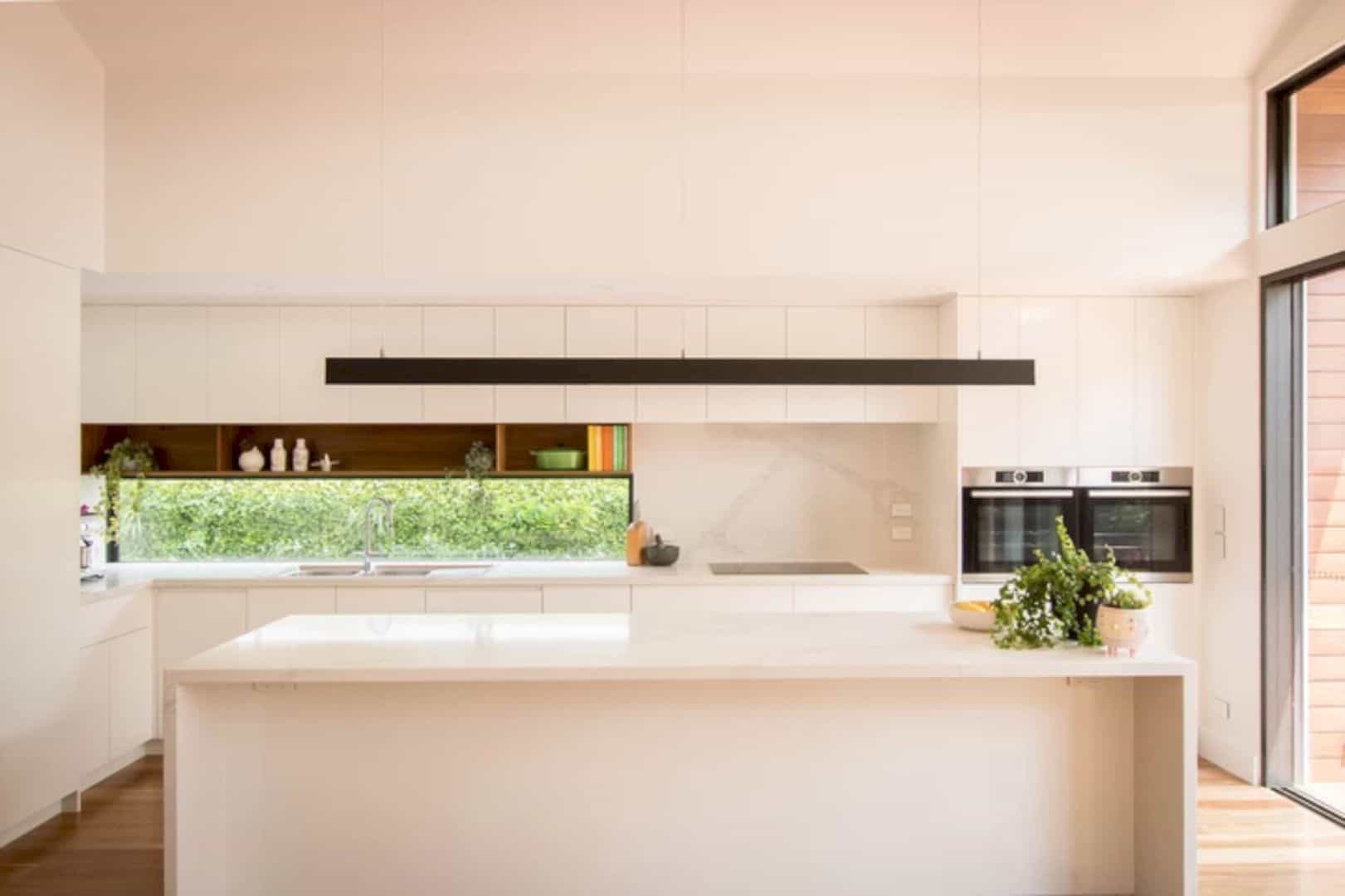
The floor area of this house is 250 sqm while the site area is 375 sqm. Located in an inner urban suburb, this house is designed with a modern style and some addition to complete the design. The unique side comes from the cathedral ceilings and a walled garden oasis is added to provide an entertaining area for the client.
Spaces
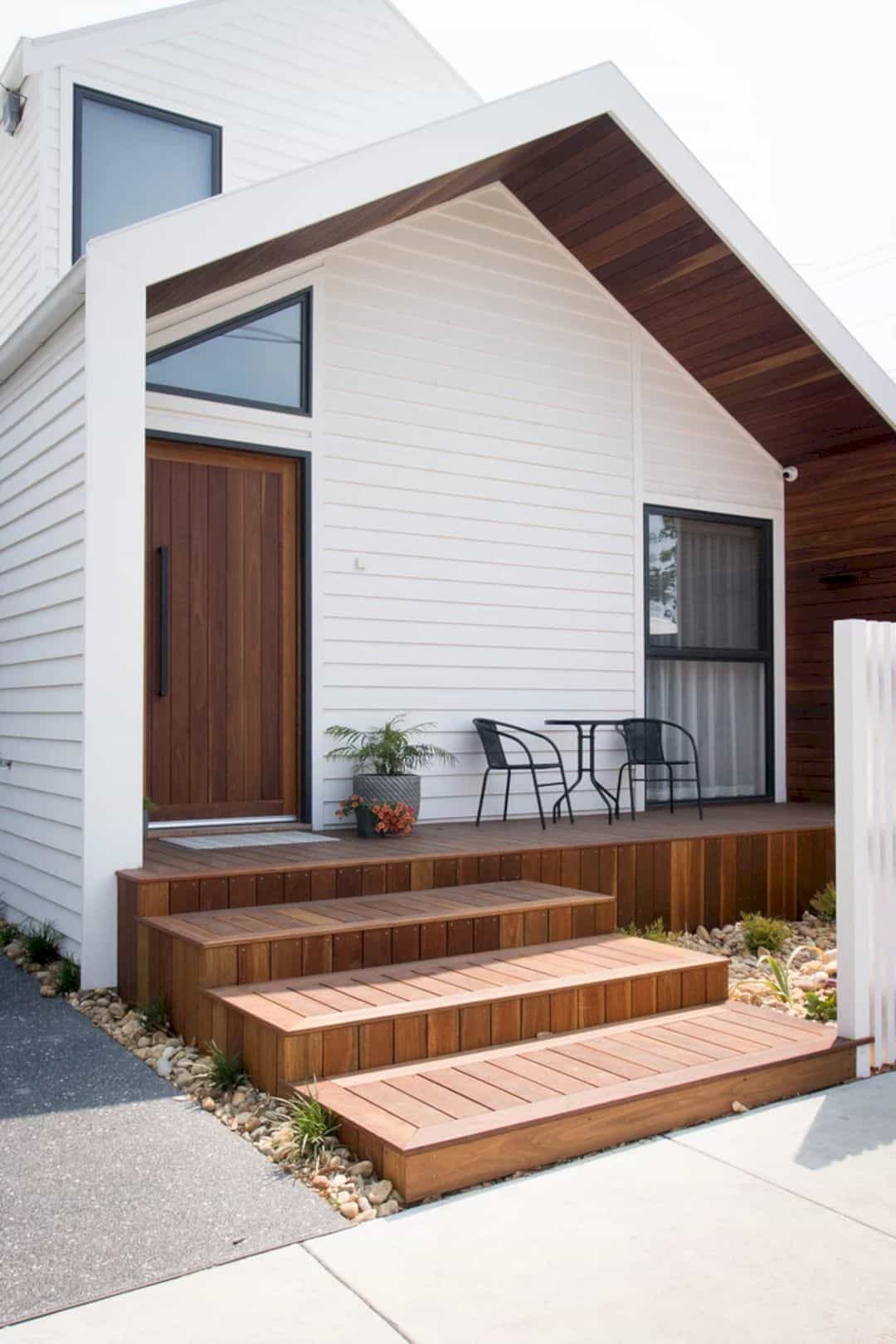
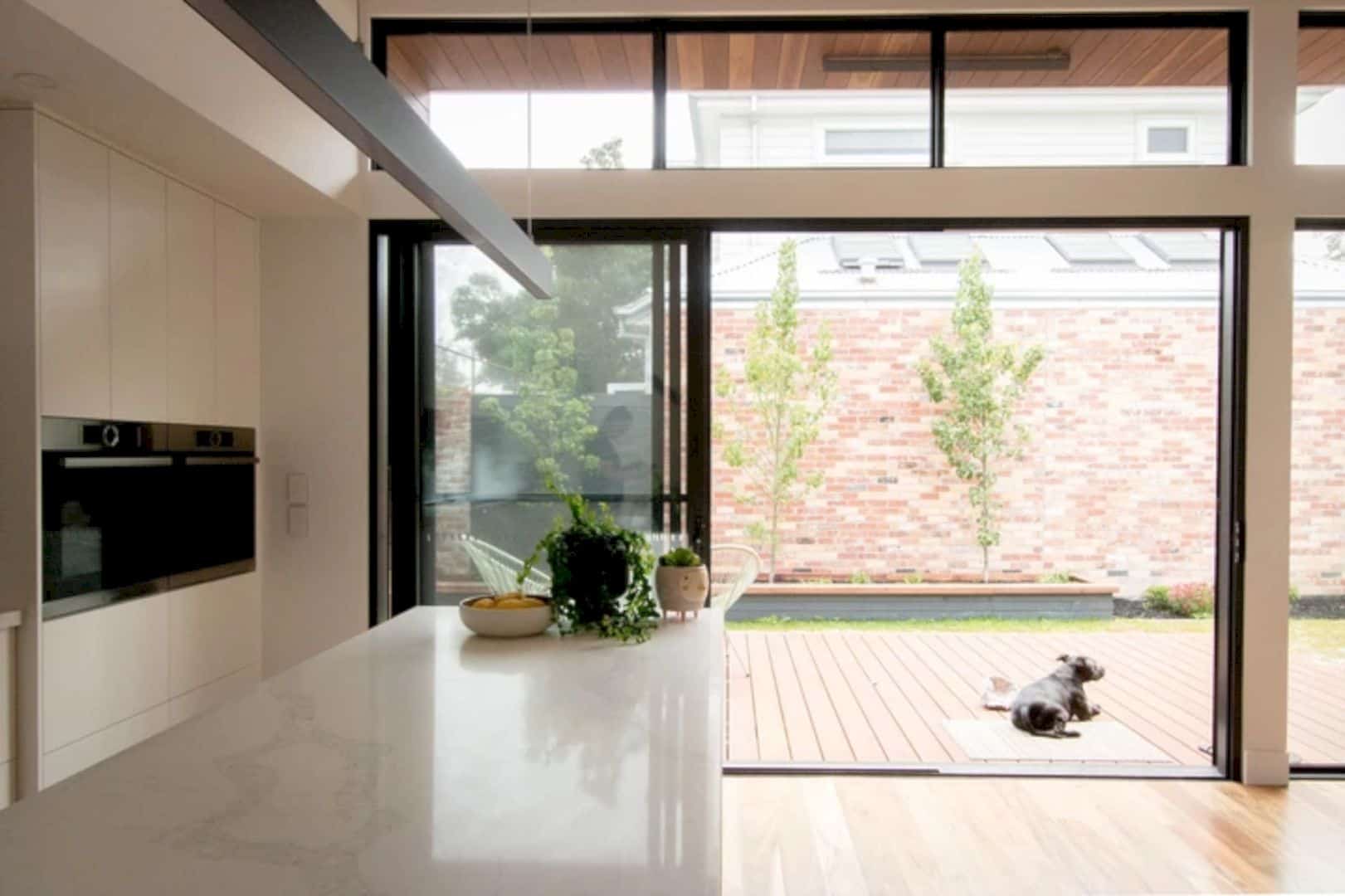
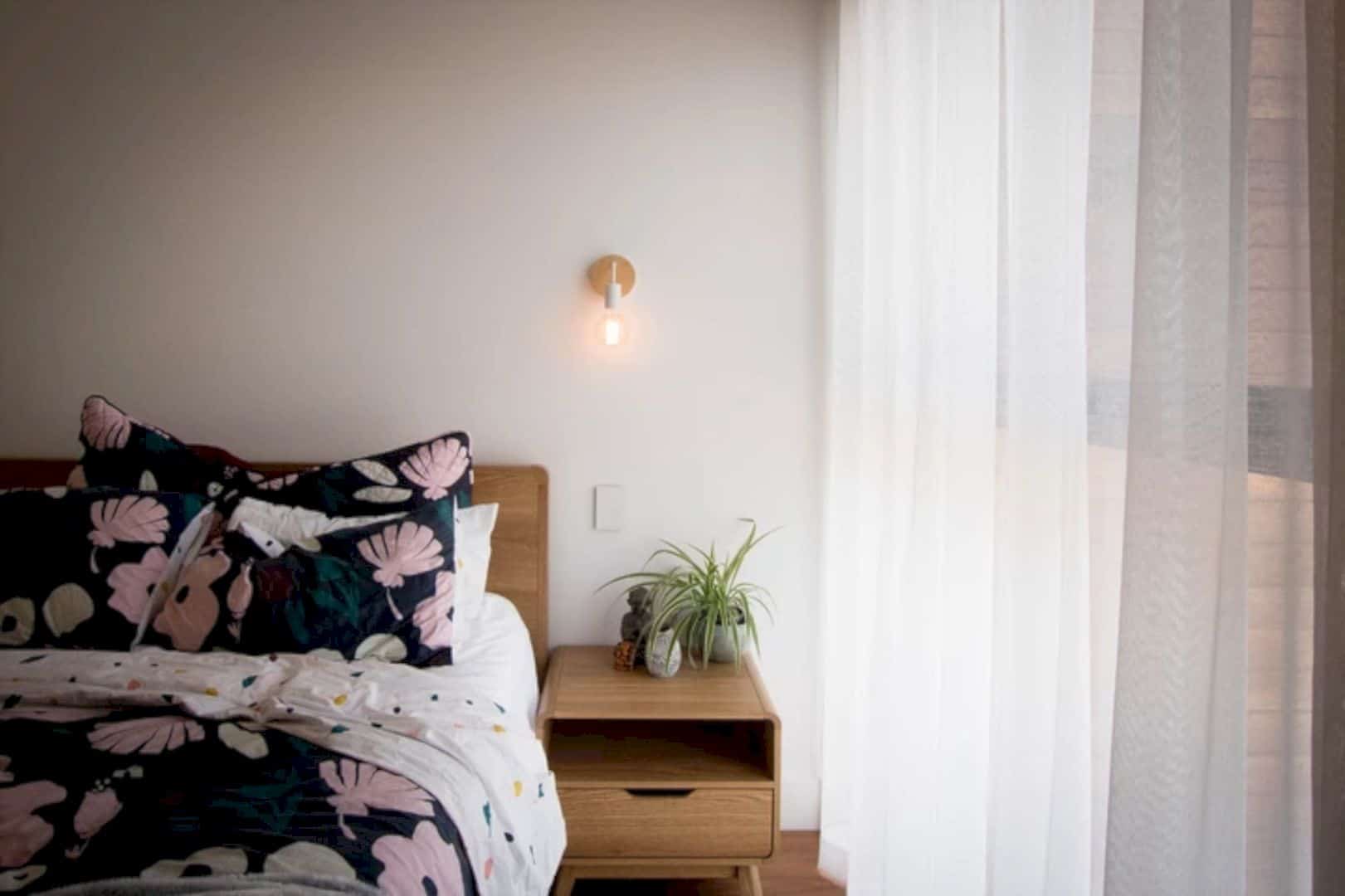
It is a kind of budget-conscious residence with a focus on the quality of space and the spend on luxuries. Both the spend on luxuries and space quality are the clients most wanted. A communal indoor/ outdoor living area with a northern aspect and the wooden stairs in front of the front door become the appeals of the house design.
Moonee Pond Gable House
