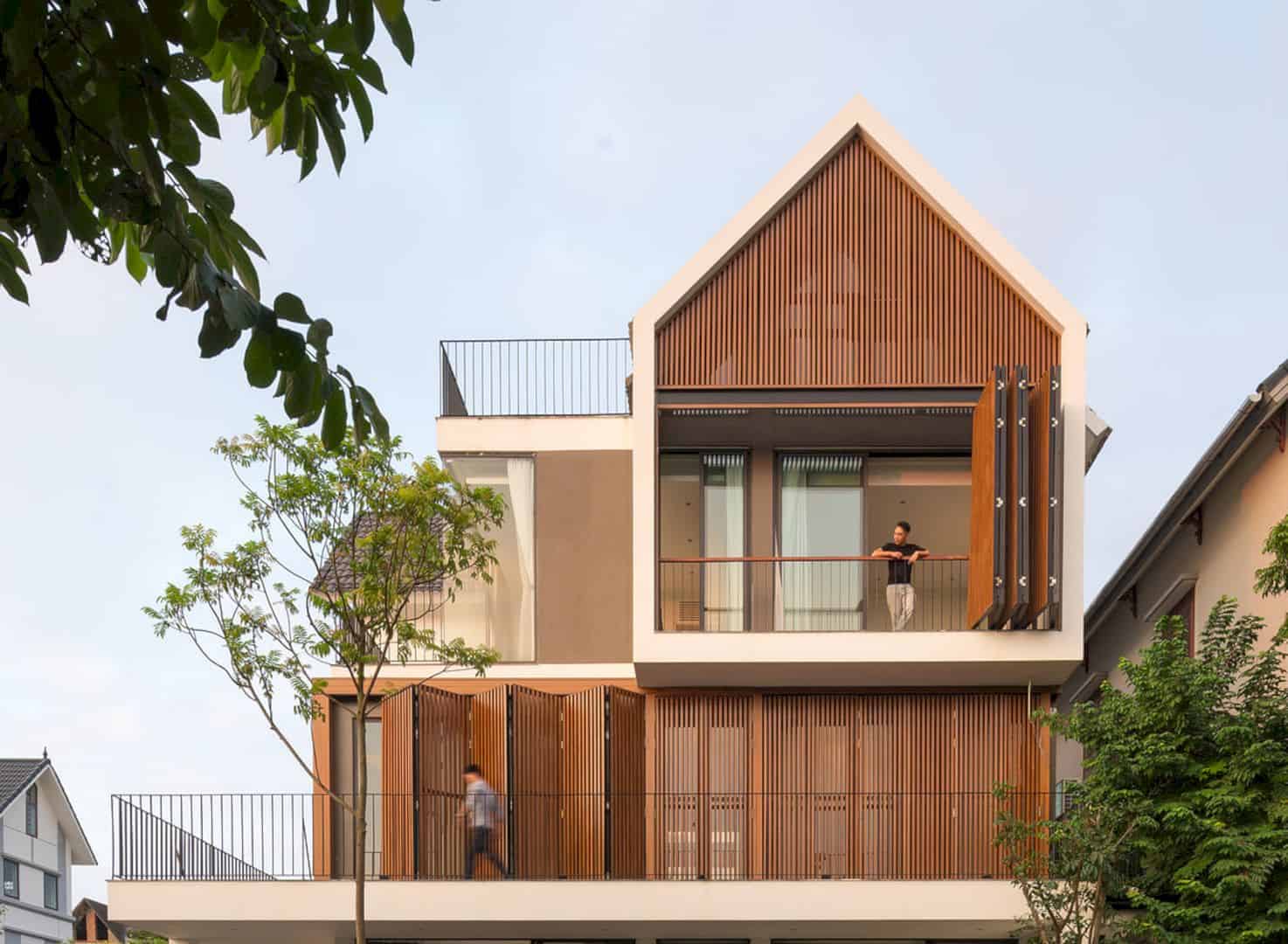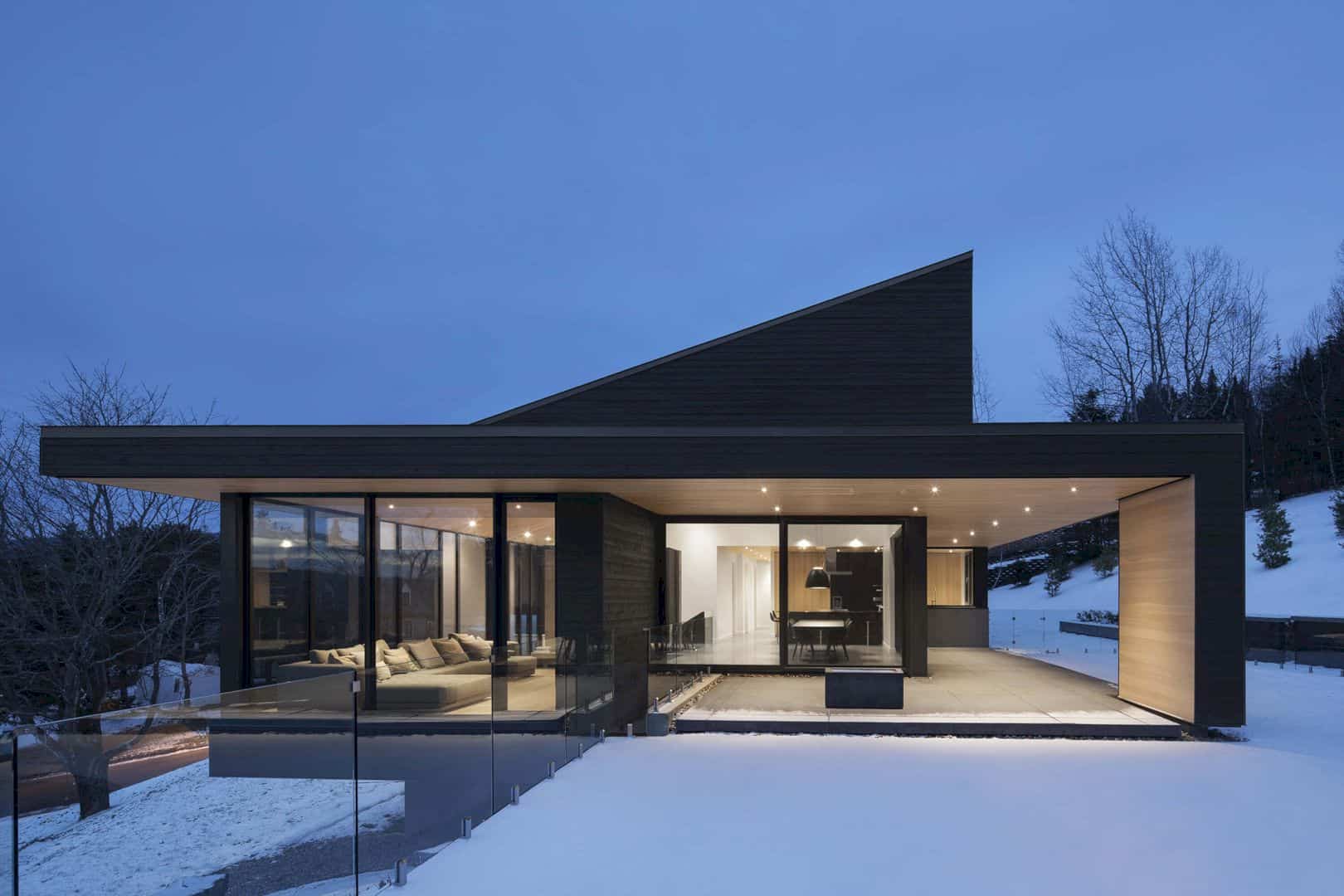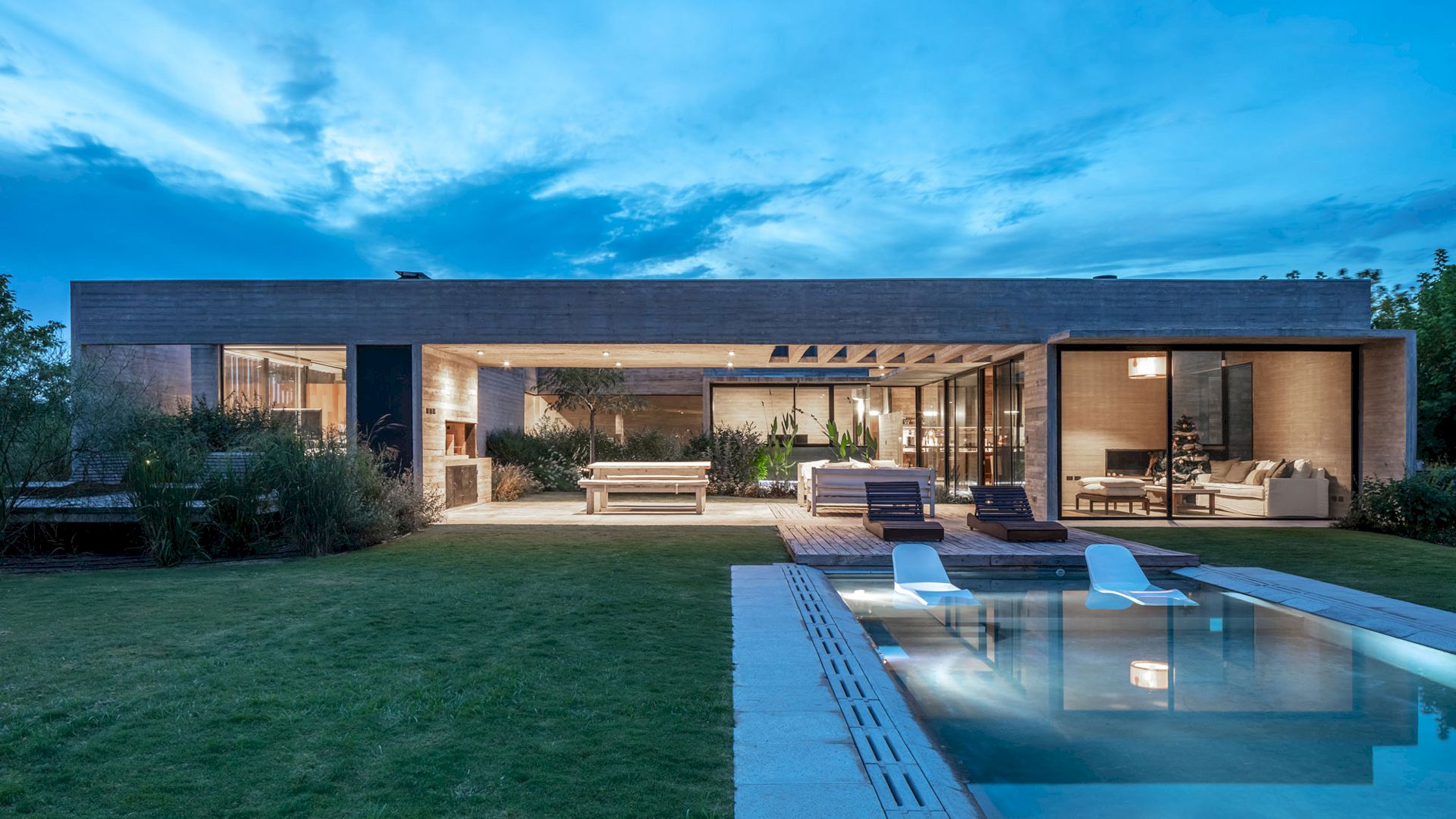FINNE Architects was appointed to construct a 2400 square foot modern house in Port Ludlow, Washington. The house was actually built on a wooded waterfront property at the north end of the Hood Canal. The firm incorporated sustainable building features into the construction, such as generous glass areas to offer ventilation and natural lighting, a heat pump mechanical system for energy efficiency, 2×8 wall construction with 40% greater insulation value, metal recycled steel to optimize durability, and large overhangs for rain and sun protection. The same goes for the interior in which the firm included linoleum floors, natural wool carpet, wood cabinets, and low-VOC paints.
The Port Ludlow House
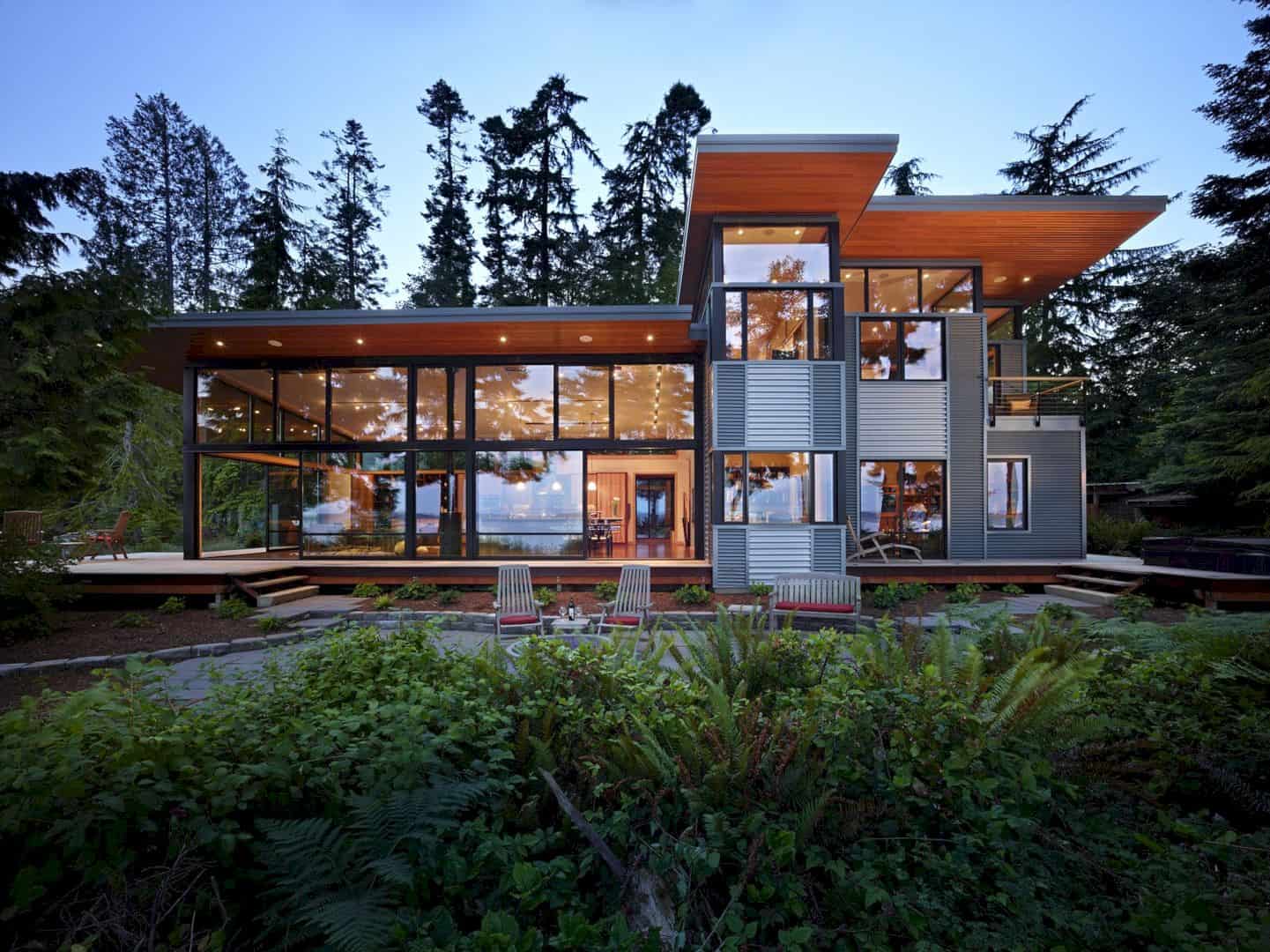
The east side of the house is sited along a high bank with a majestic view of the water. This is also the location of the main living volume. It is glazed with 12-foot high glass walls facing the view and a huge, 8-ft x 8-ft sliding glass doors that open to a raised wood deck that creates a seamless outdoor-indoor space.
Moving on to the north end of the living space, there is a two-story building volume housing several bedrooms and separate his/her office rooms.

Meanwhile, the south-facing house displays 6-foot roof overhangs and large sliding glass panels.

As for the entry walkway and front door, they are situated on the west side.
Simple and Elegant Interior Finishes

The firm has successfully arranged the interior to look simple yet elegant. It comes with IPE wood flooring, limestone countertops, zebrawood cabinet doors with mahogany end panels, and Douglas Fir trim and doors. The main living space feels like an open porch, especially during the summer, thanks to the existence of the huge sliding glass panels.

Here you can see how the firm offers an easier transition from the living room to the dining space and main kitchen with the open plan layout.
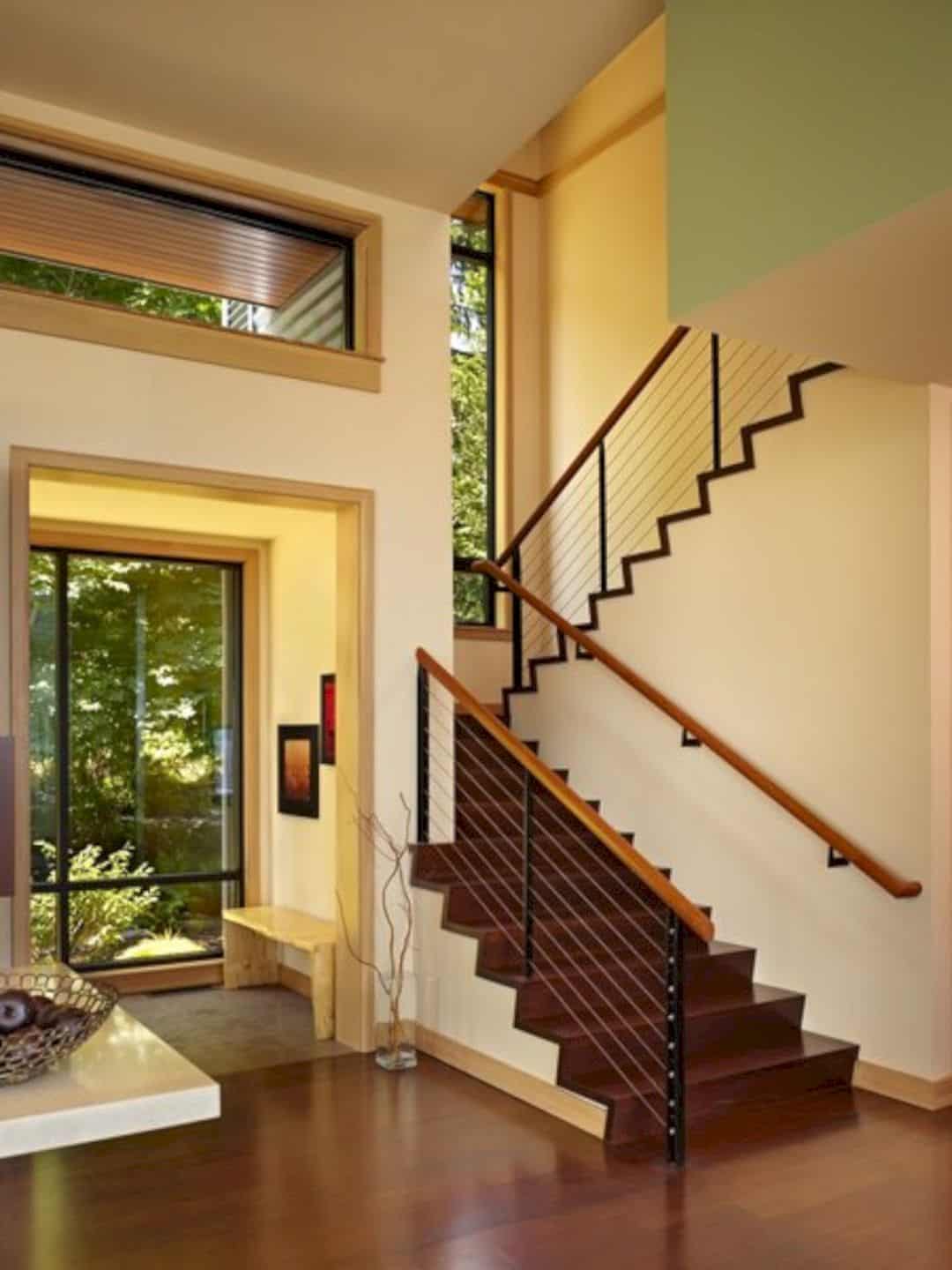
The staircase was adorned with stainless cable railing and it will lead you to the second floor of the house.
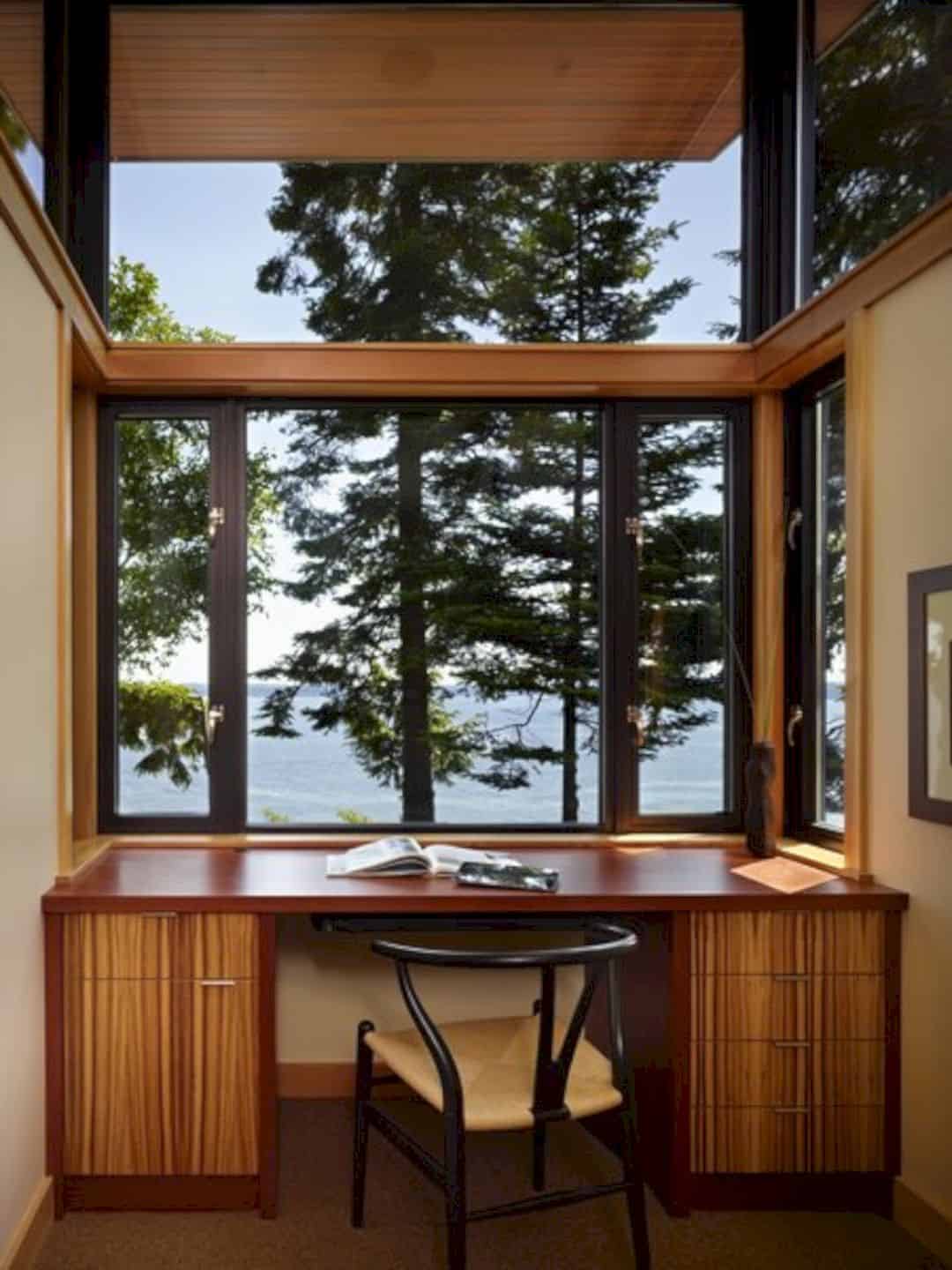
This simple carpet-floored study room is located on the second floor, overlooking the view of the Hood Canal.
Photographer: Benjamin Benschneider
Via Dwell

