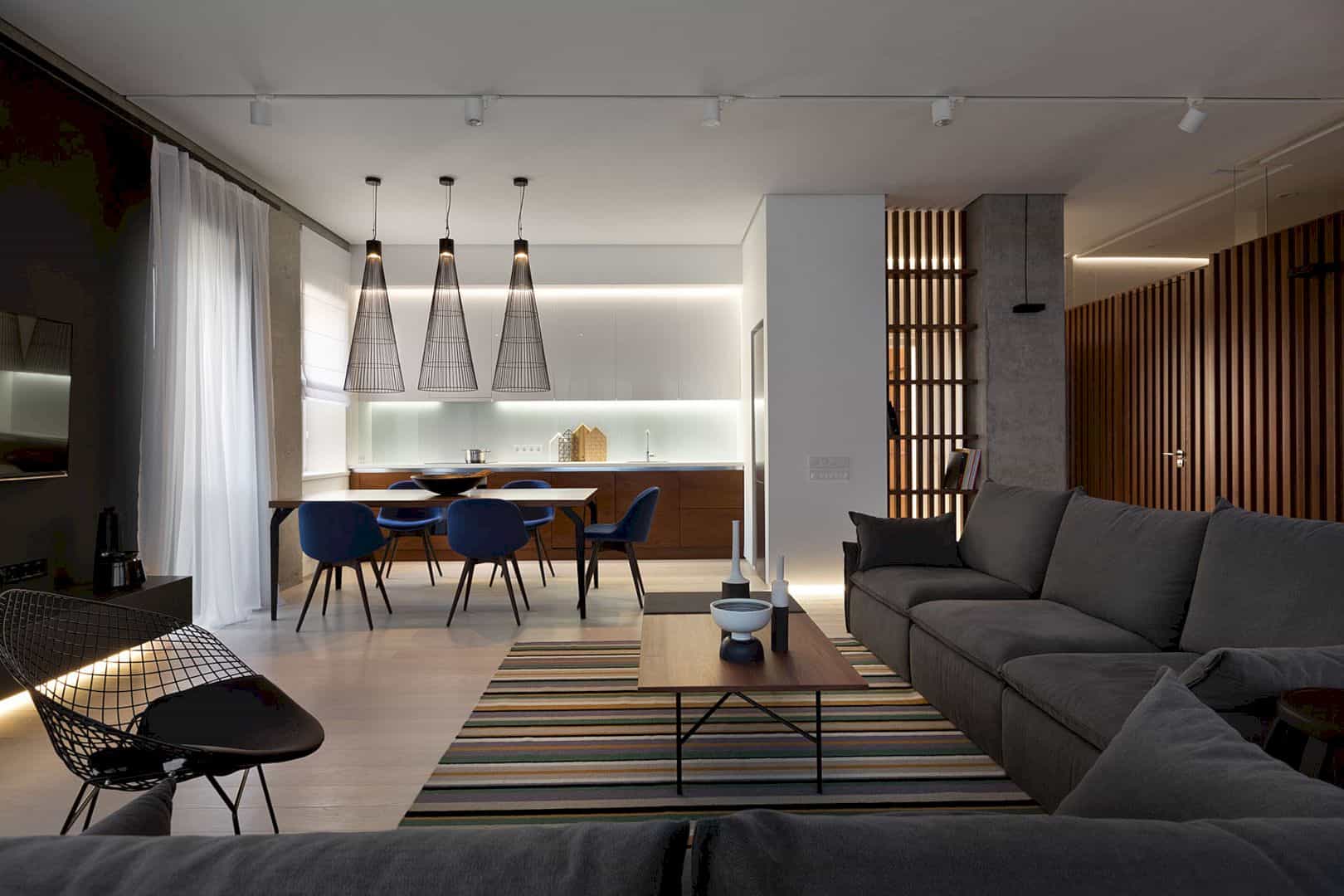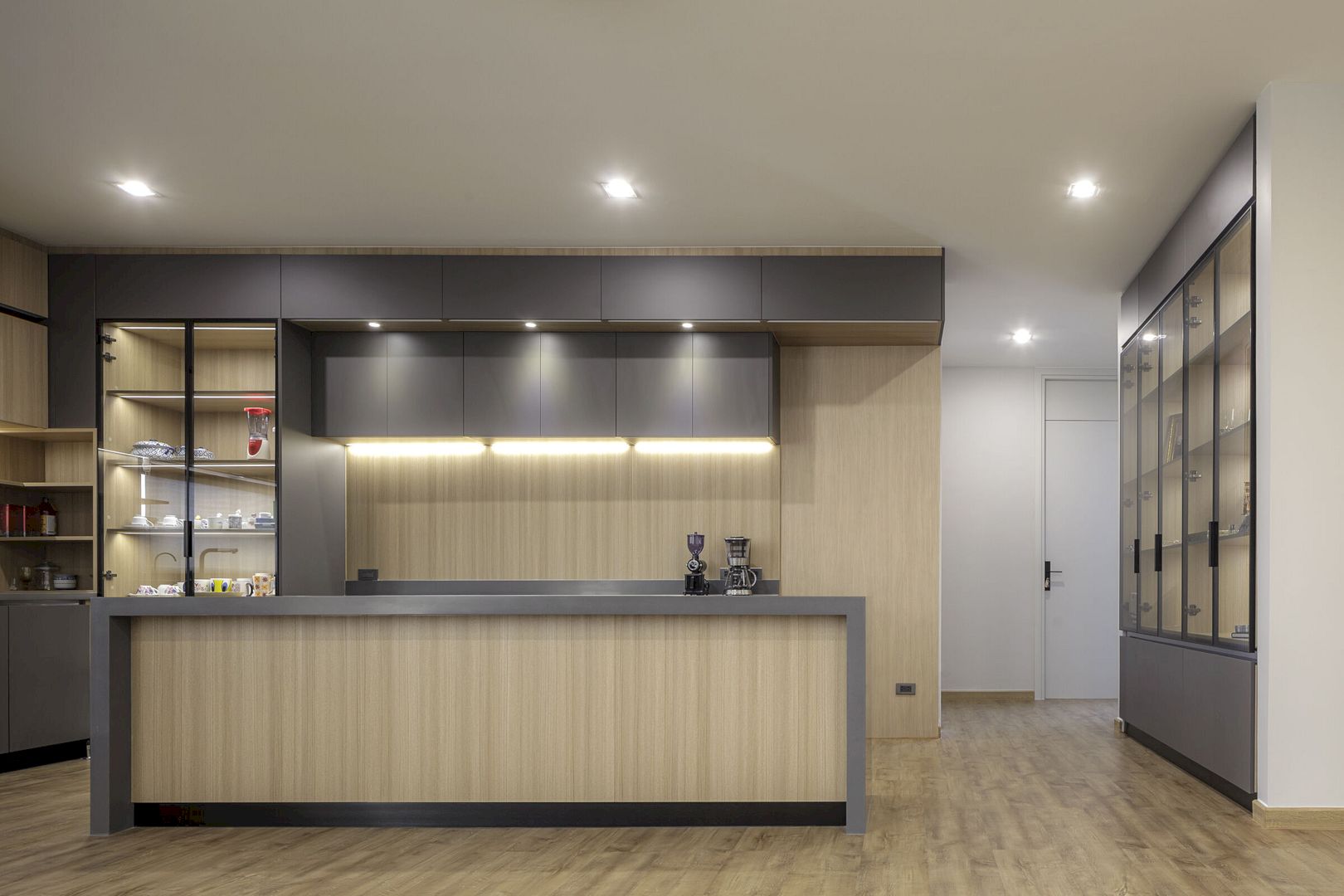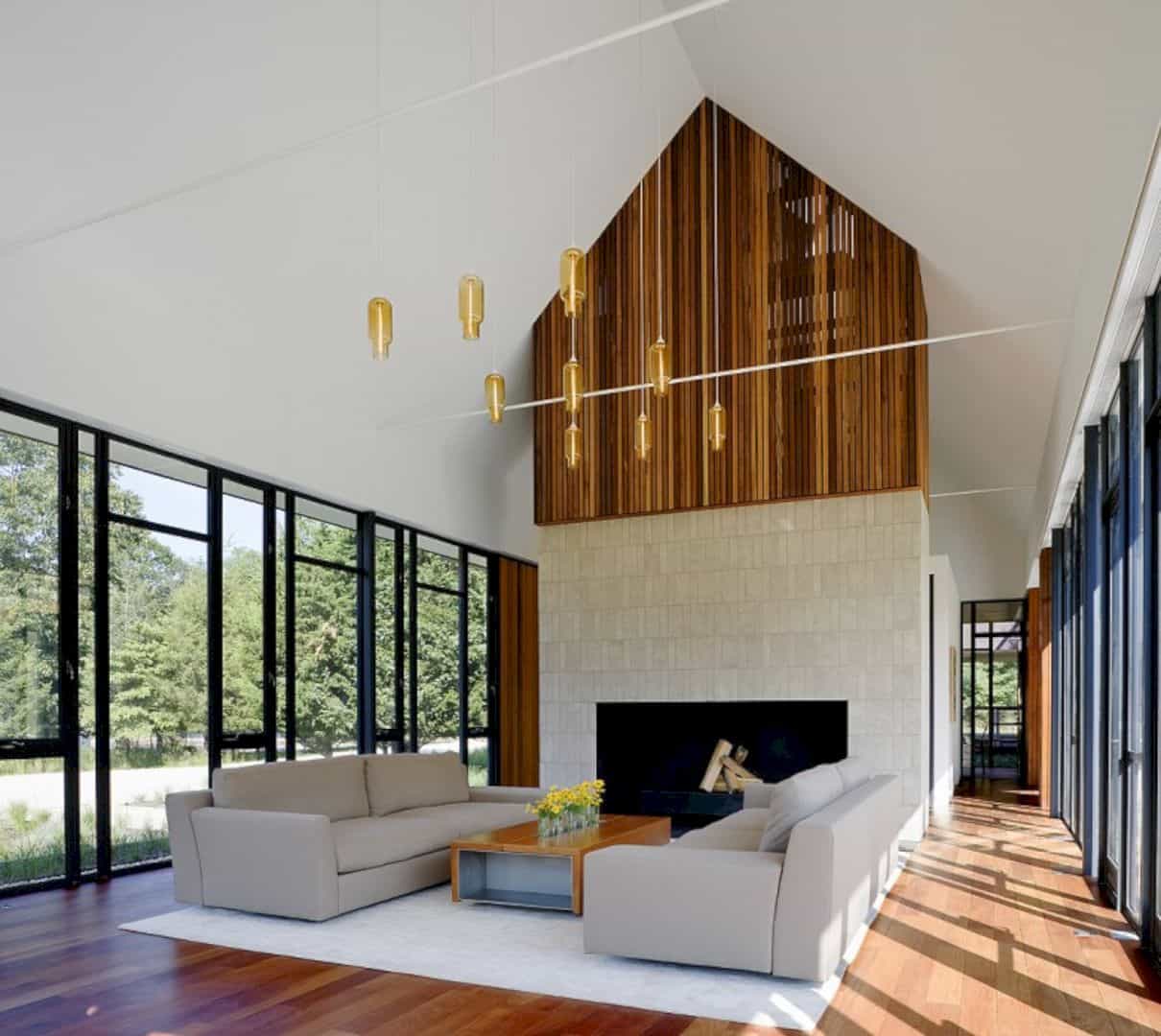This two-family house is located in Tsuguru City, Fukui Prefecture, designed by Fujiwara / Muro Architectural Design Office. Completed in 2011, House in Tsuruga has a living room that is used as a place to spend a lot of time on a daily basis. Due to this function, the floor height of the living room is raised for open scenery.
Design
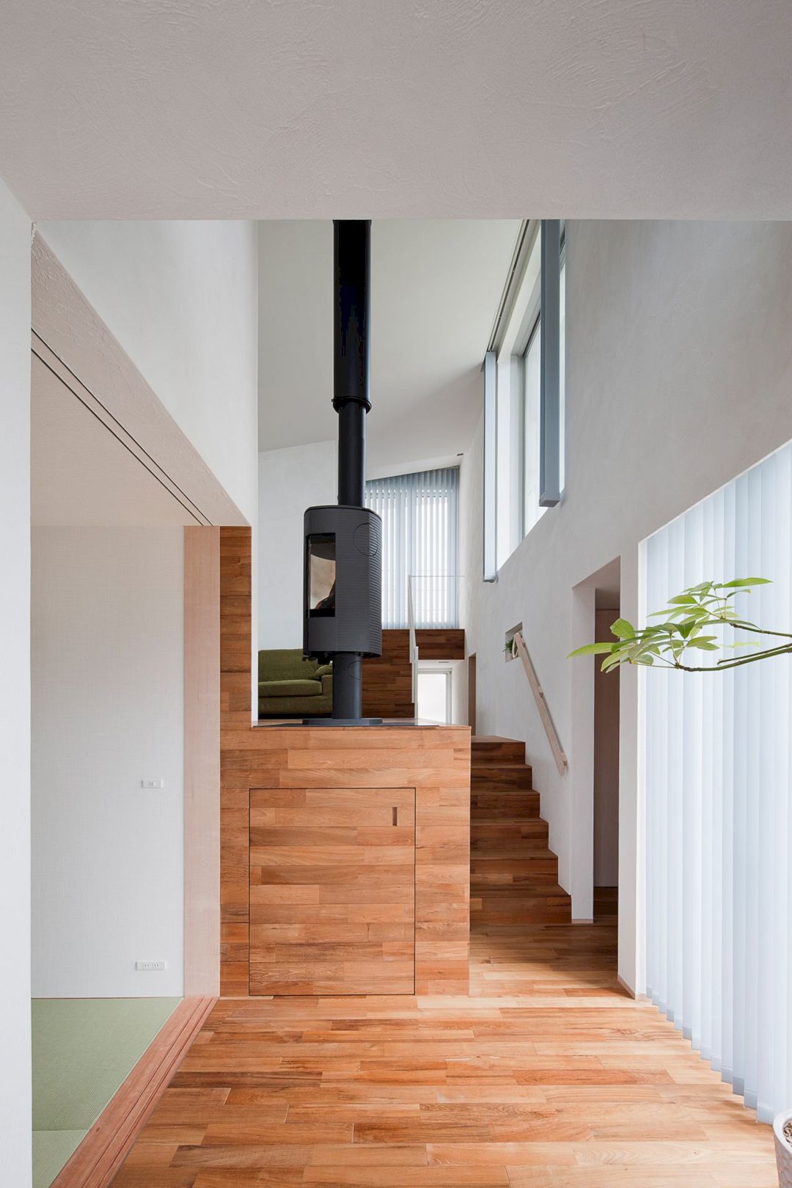
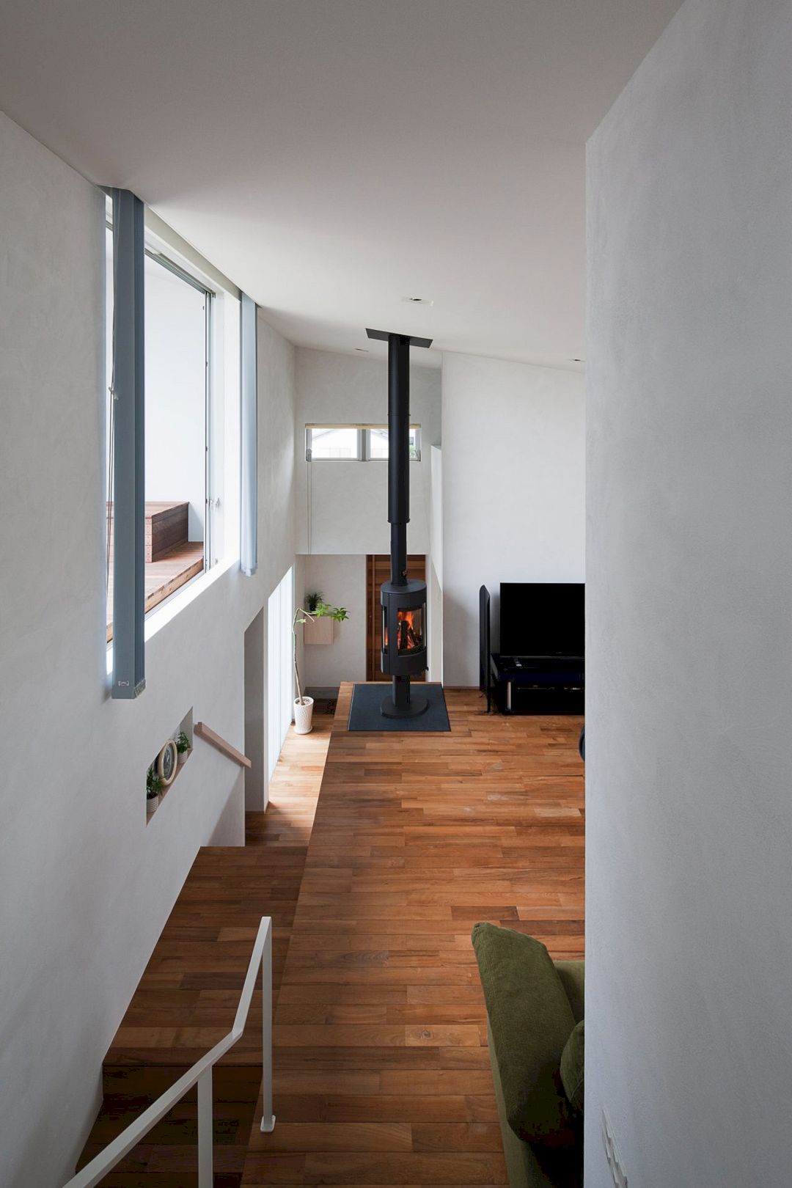
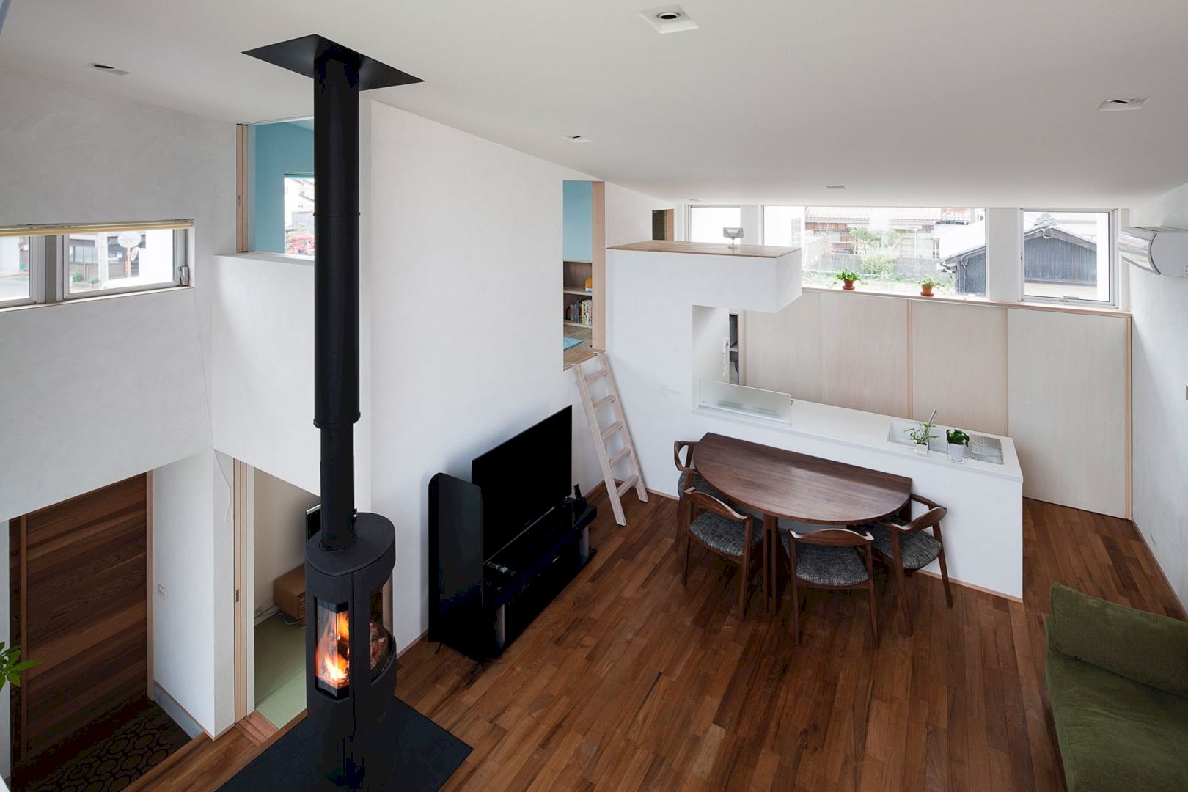
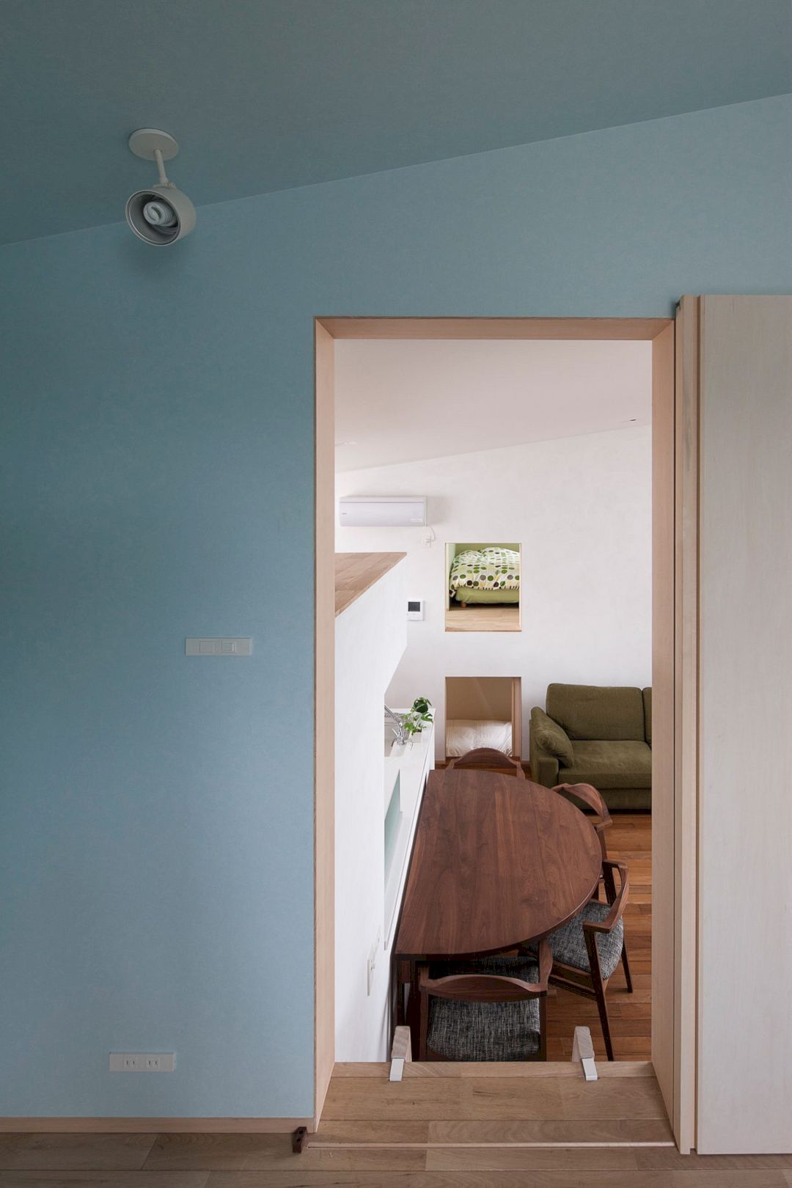
On the south side, this house faces a nursery school garden. The scenery on this side may be open but it could be seen from the nursery school. The floor height of the living room is raised due to this condition. In this room, the family can spend a lot of time on a daily basis and also arrange each room in a skip-floor manner below and above the living room where its floor is raised.
Structure
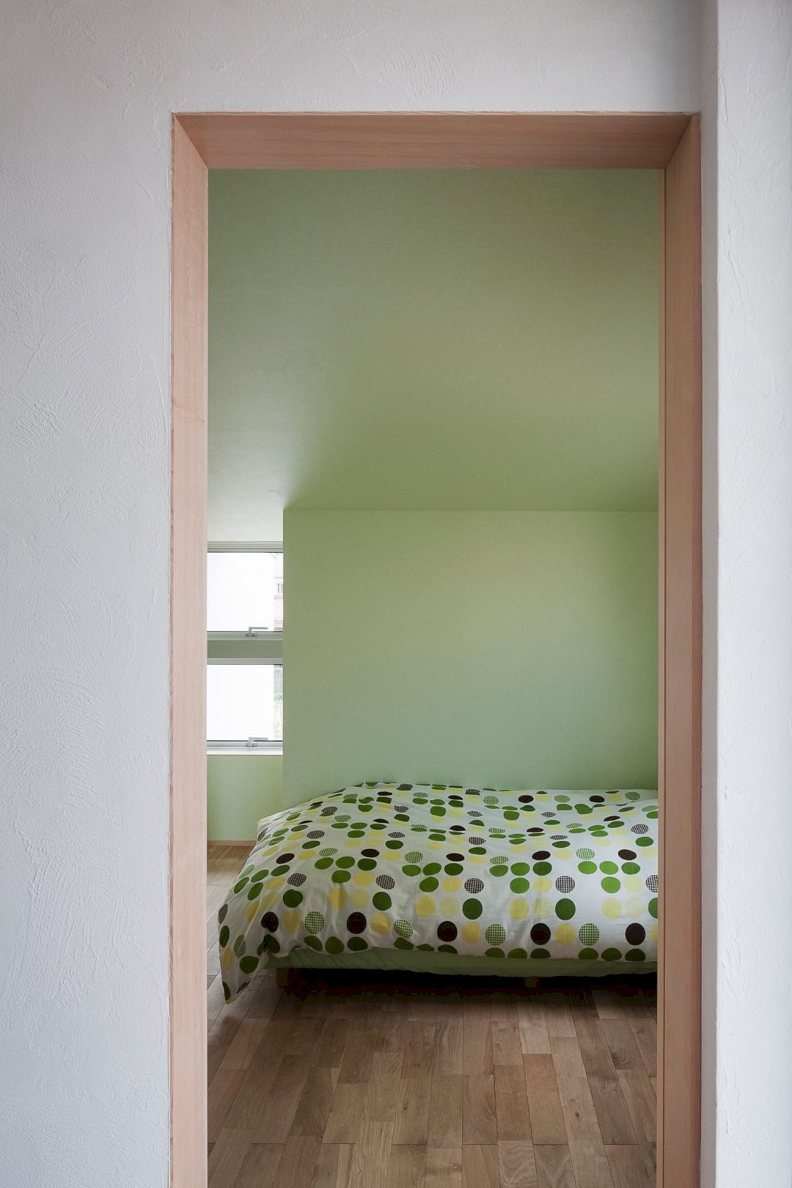
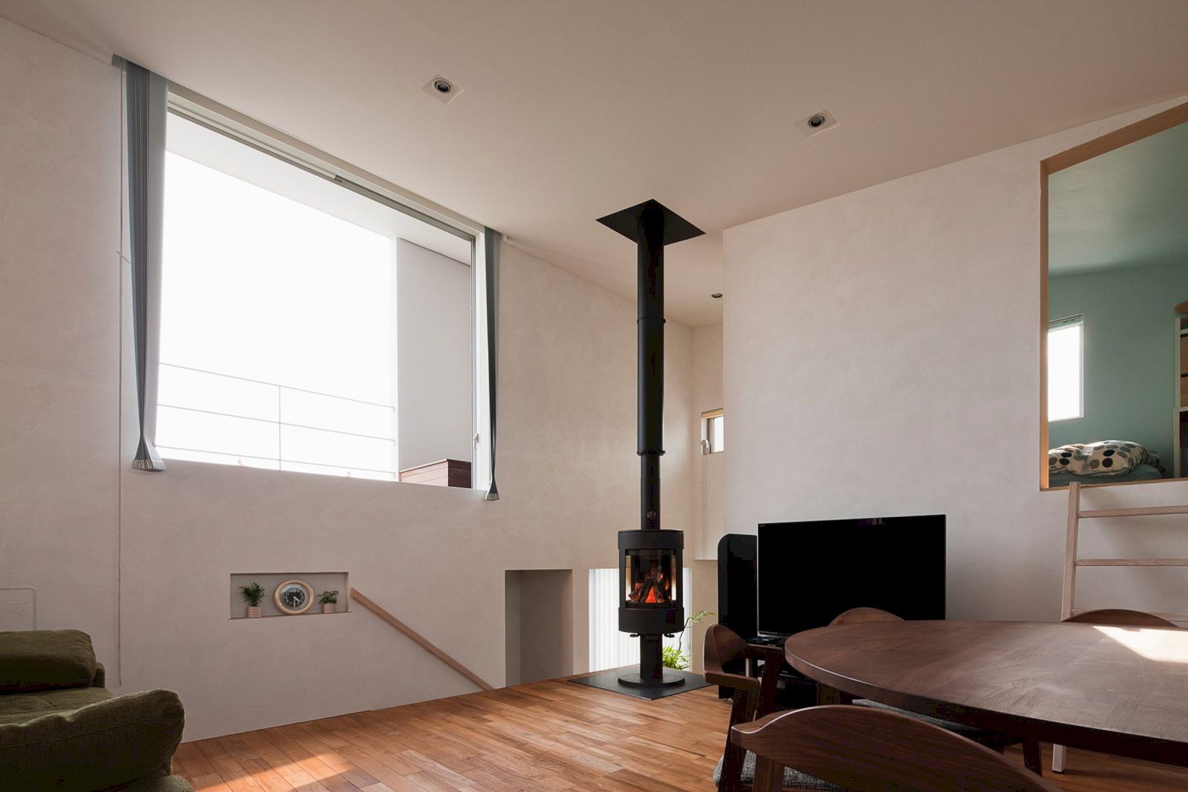
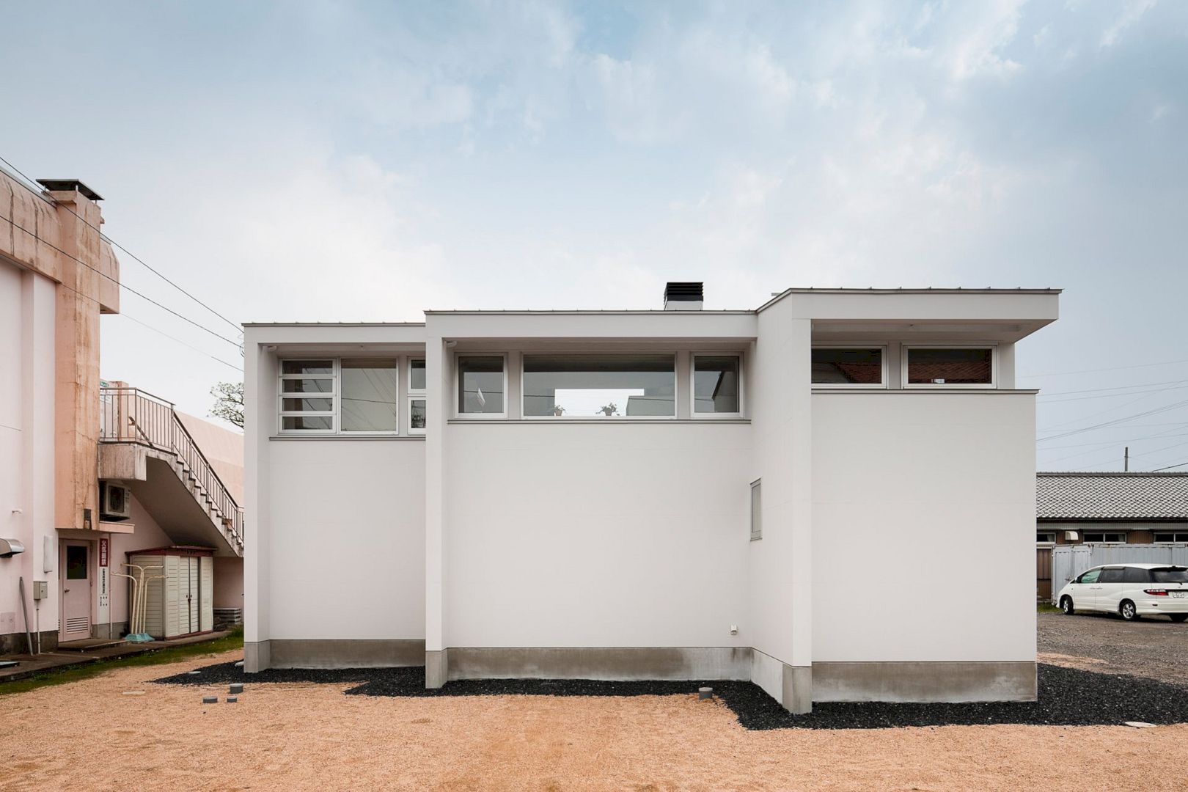
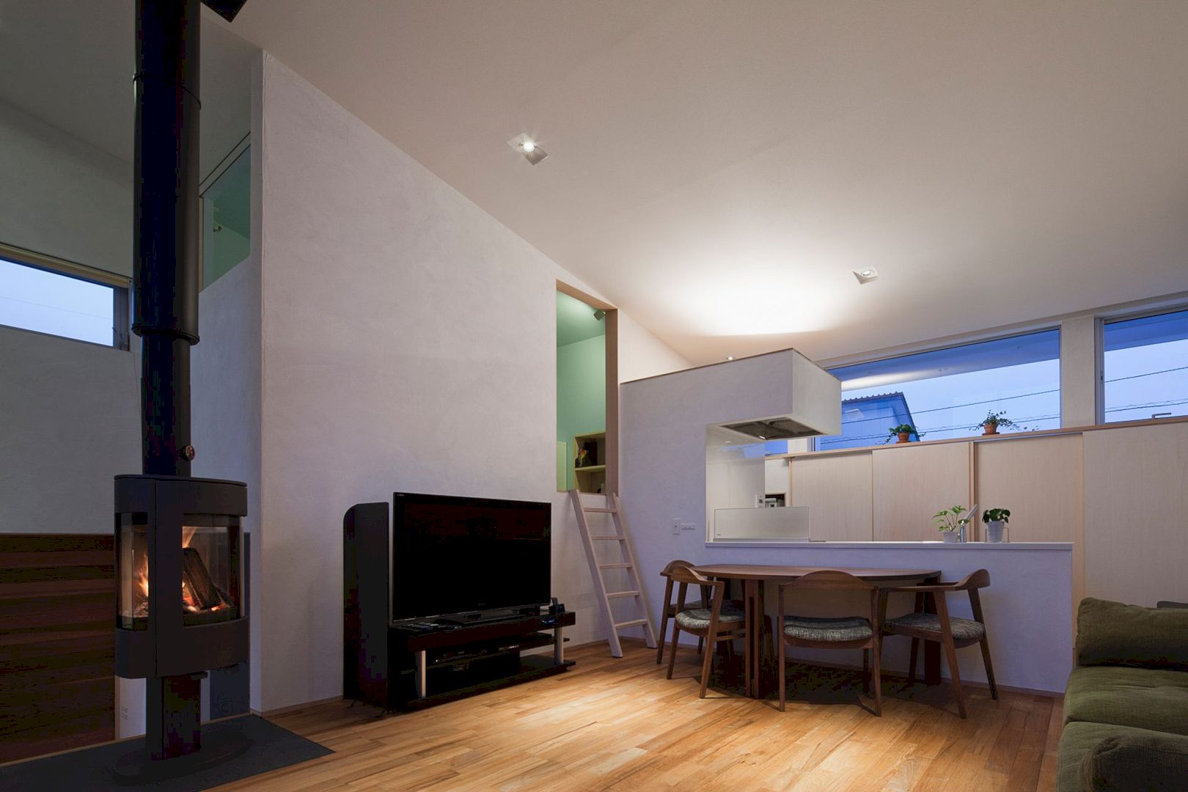
There is also a large window on the south side. This window has a high opening so the sight’s line is directed well toward the sky. The wooden floor on the entire space of the house can create a warmer atmosphere while the white wall can create a natural and simple look with the floor.
Details
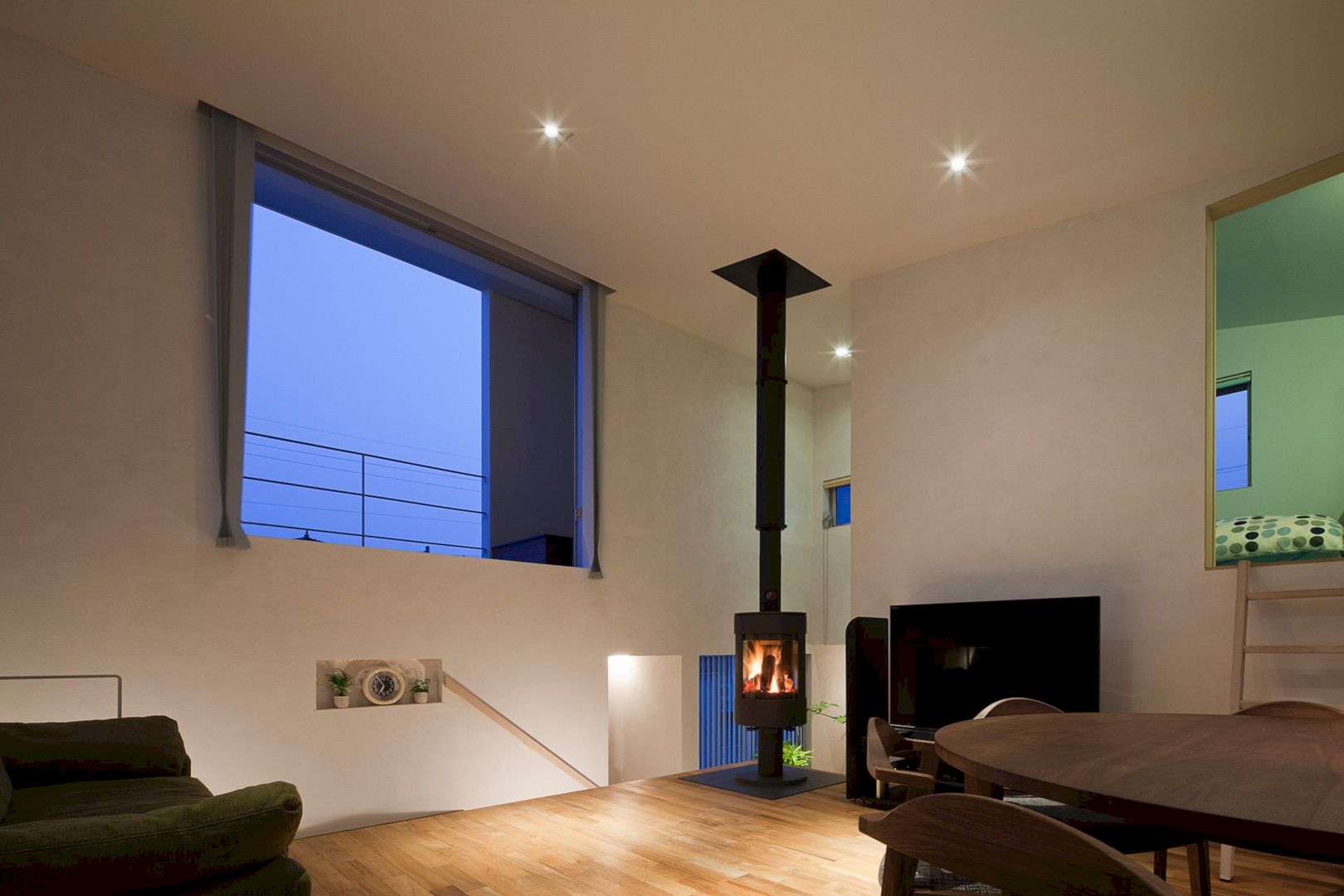
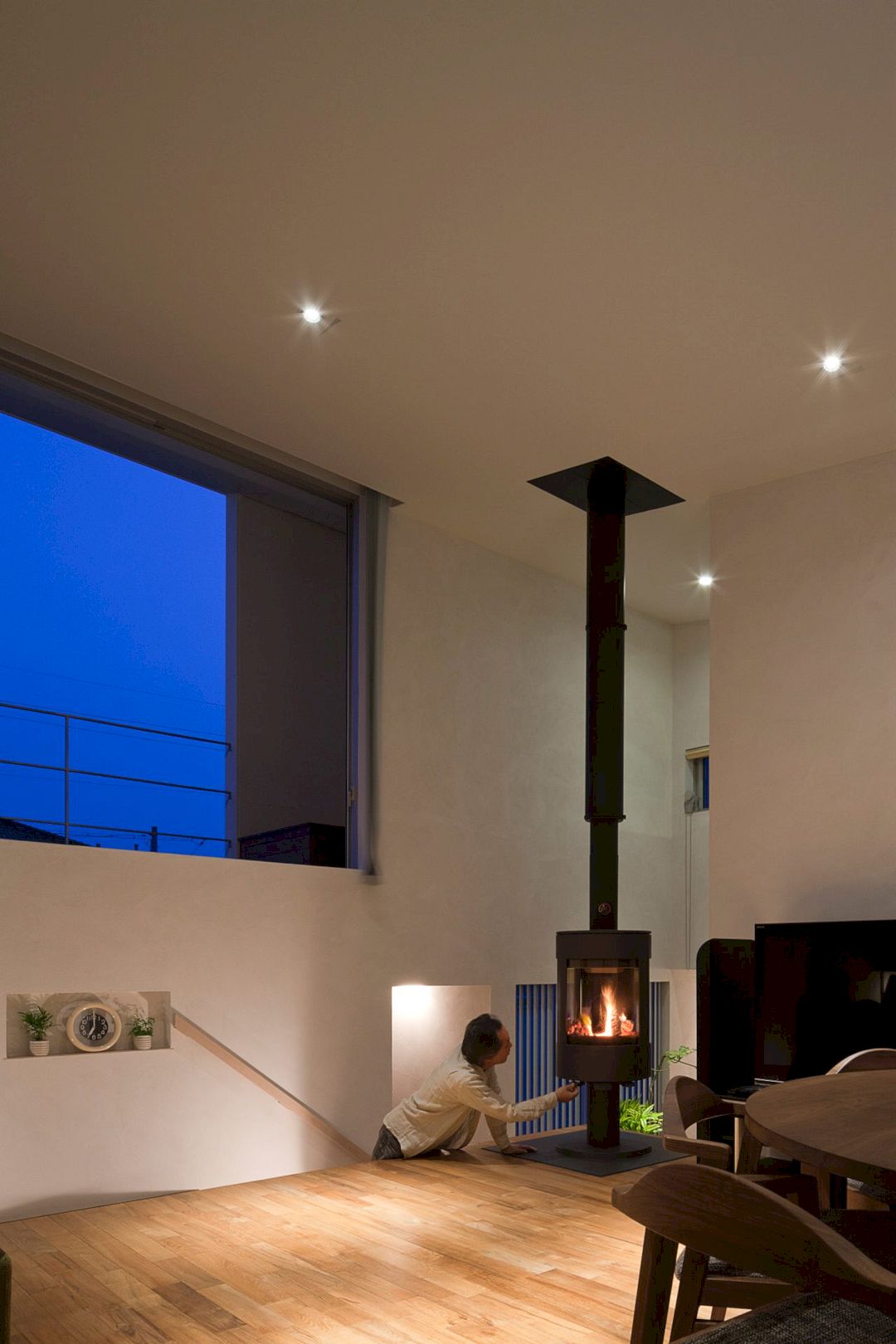
In the living room, a Maki stove that has windows is installed so the family can see the awesome 360 ° flame. The Hokuriku Maki stove is a part of the house plan especially for the Hokuriku Maki stove that is arranged carefully so the Maki stove can be seen from each room.
House in Tsuruga Gallery
Photography: Fujiwara / Muro Architectural Design Office

