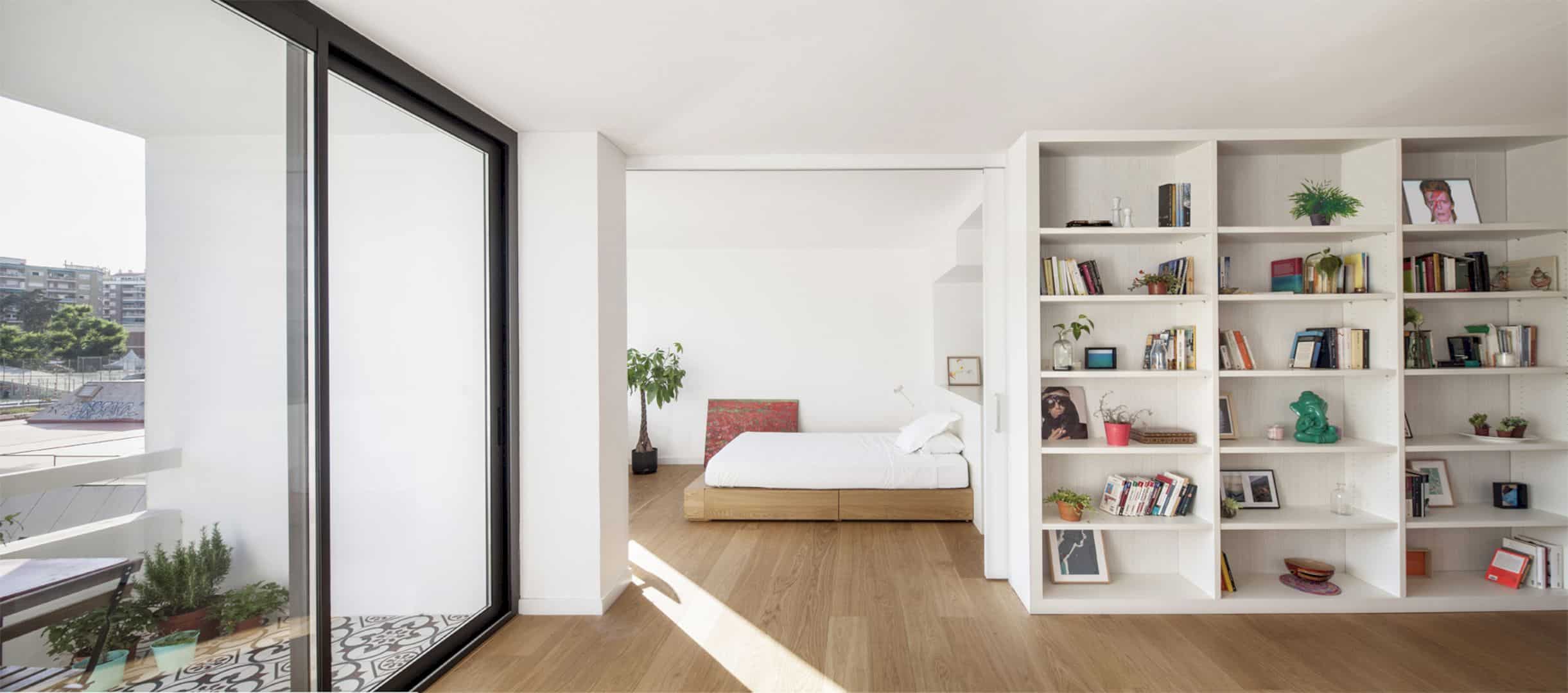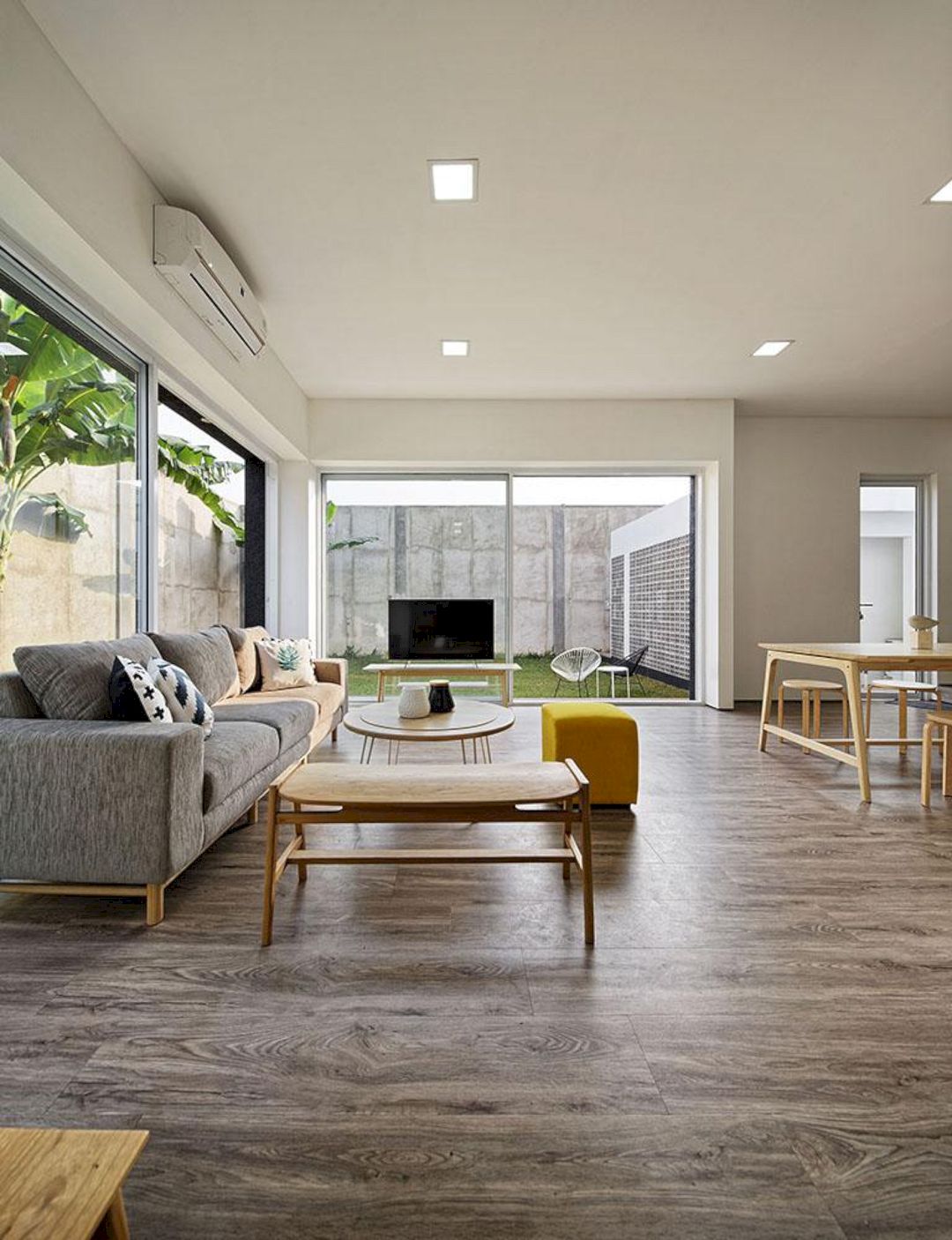Algoma Retreat, a residential project by Searl Lamaster Howe Architects, is beautifully nestled in the heart of Wisconsin. Immerse yourself in the tranquil ambiance of this contemporary cottage. It sits on a wooded bluff with views of Lake Michigan. The sustainability design of this house is reflected in lots of aspects.
The sustainability design is reflected in Richlite counters, reclaimed wood floors, and geothermal heating. The cement board siding and rubber tile roofing are chosen due to their longevity.
The house plan is a split level with the aim to separate the guest rooms from the living area and master suite on the main level and take advantage of the existing topography. This house is designed for simple retreats from the city so keeping the spaces cozy and small with an emphasis on the outdoor environment is also the focus of this project.
One can enjoy unobstructed views of the lake and woods thanks to the large picture windows while the awning windows below are used for ventilation during the occasional rain.
Algoma Retreat
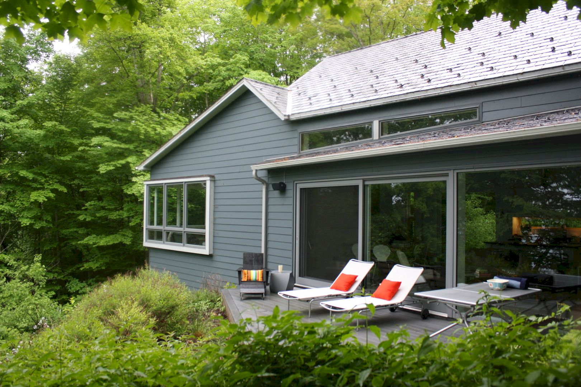
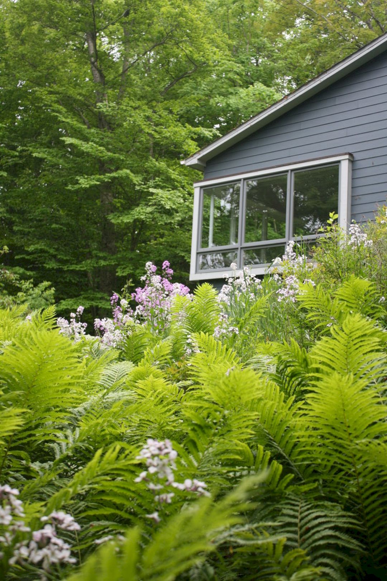
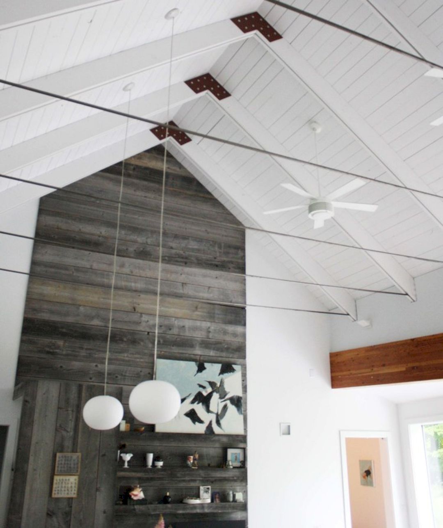
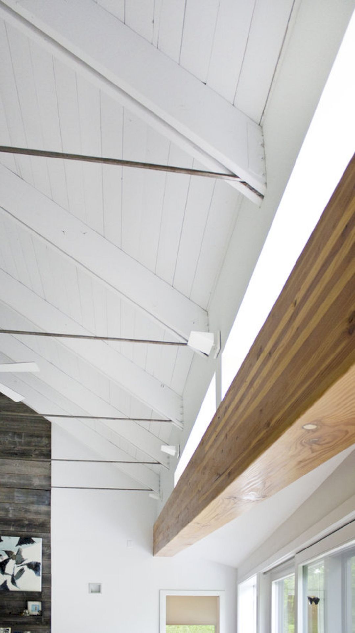
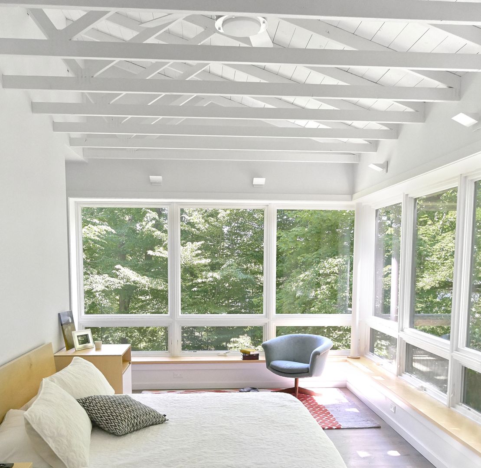
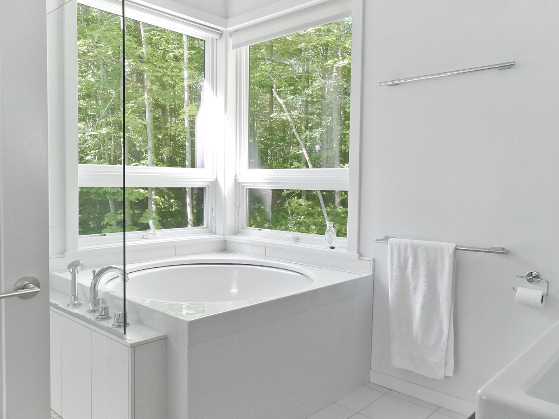
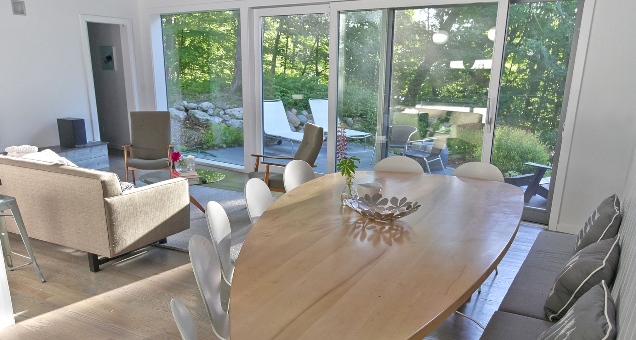
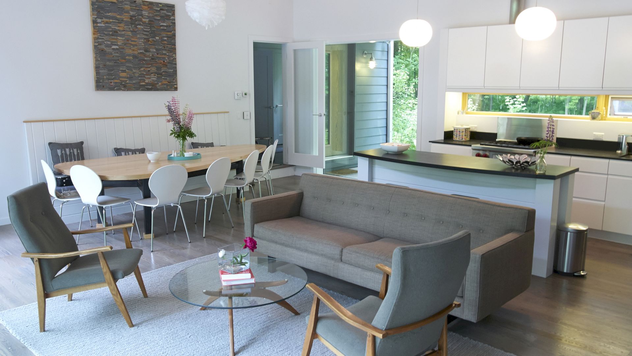
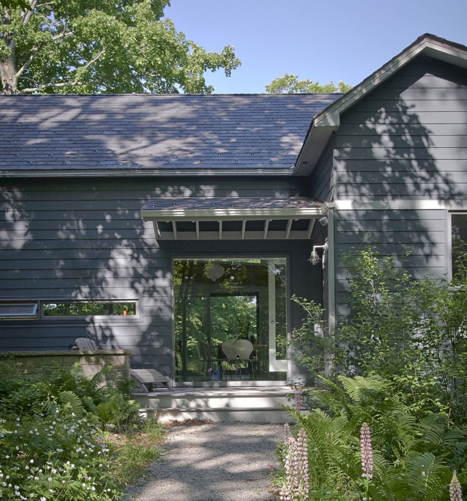
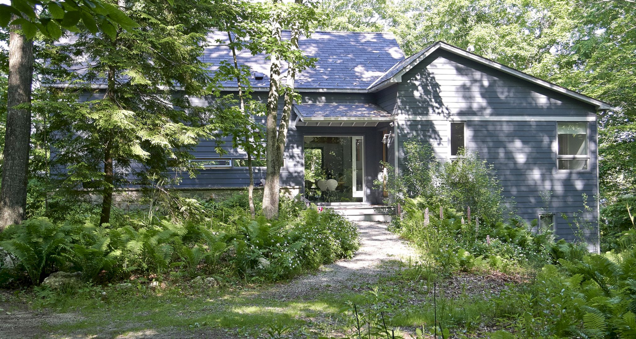
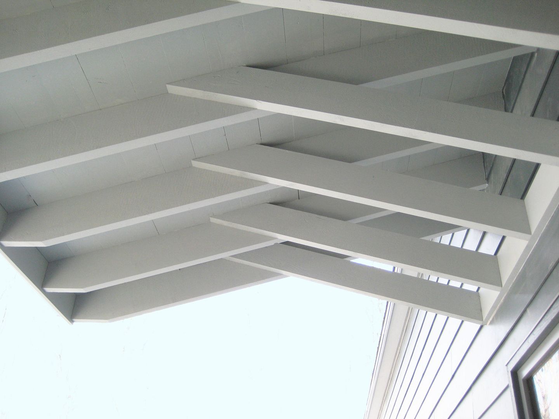
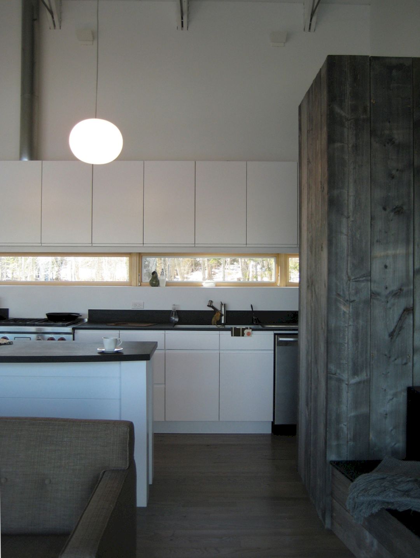
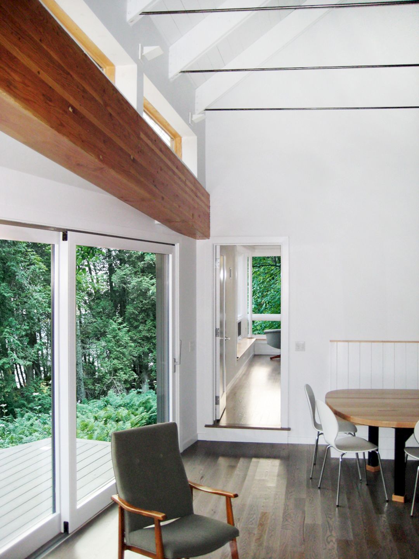
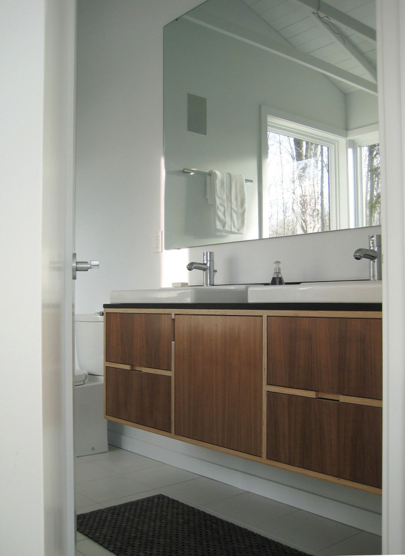
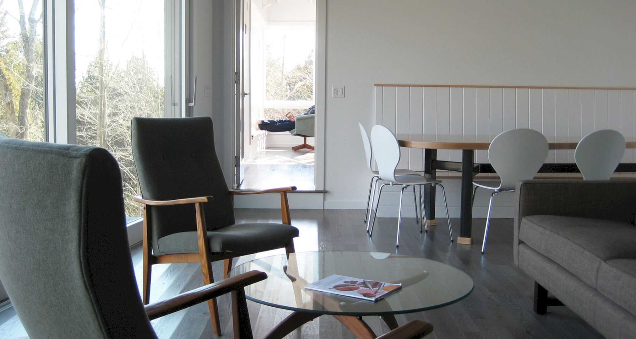
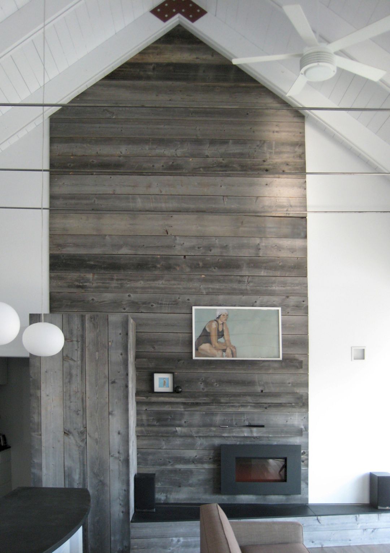
Images Source: Searl Lamaster Howe Architects


