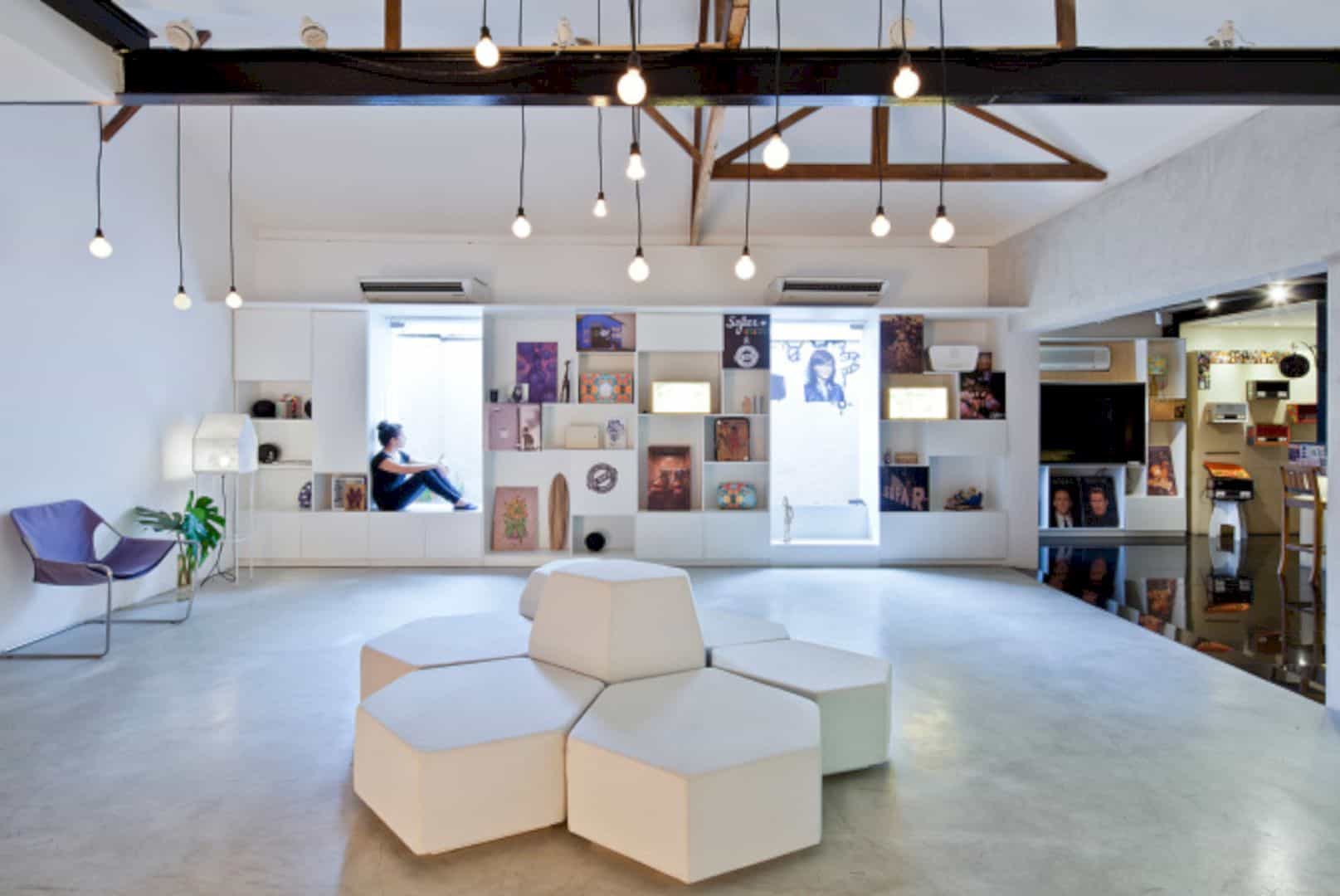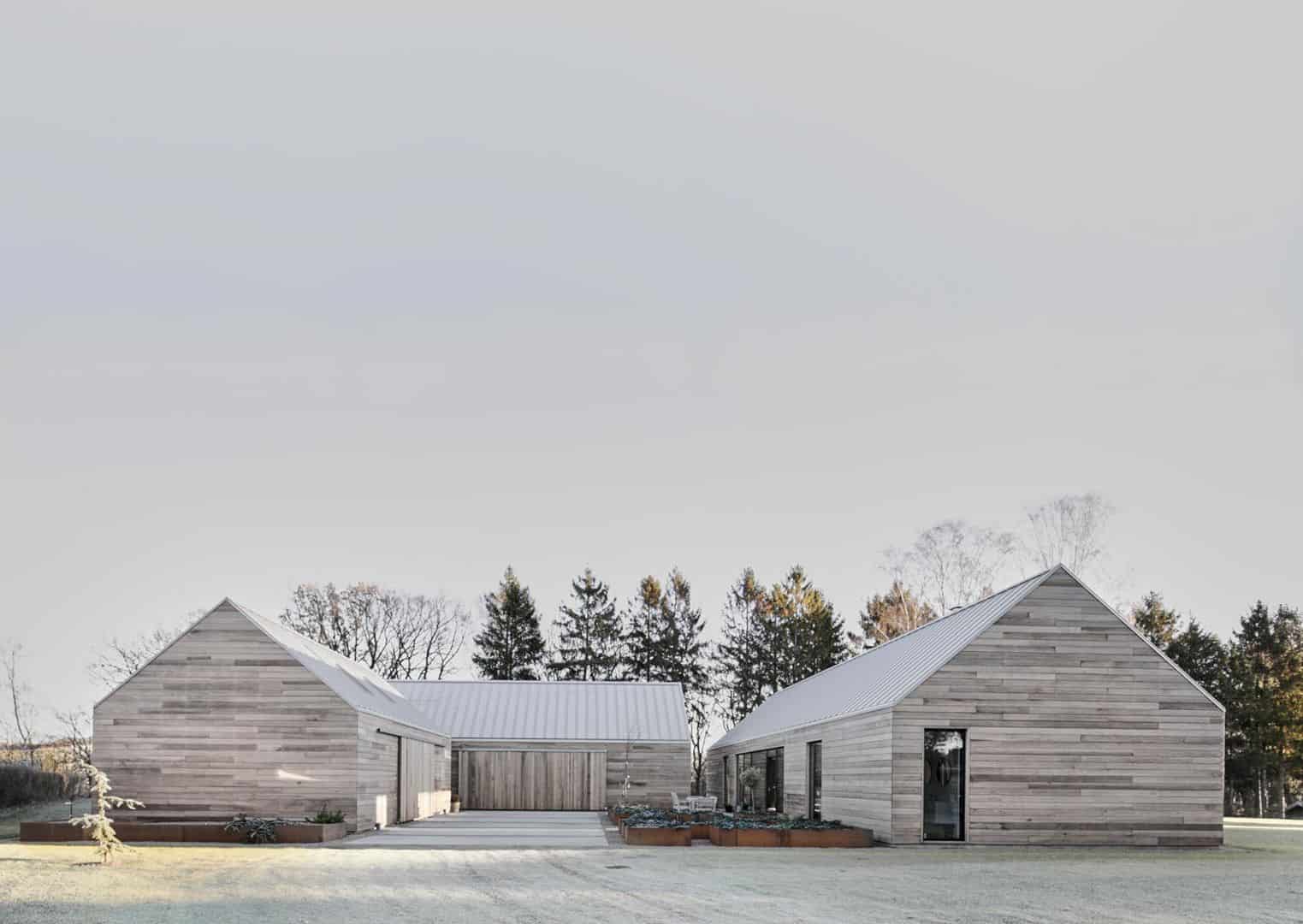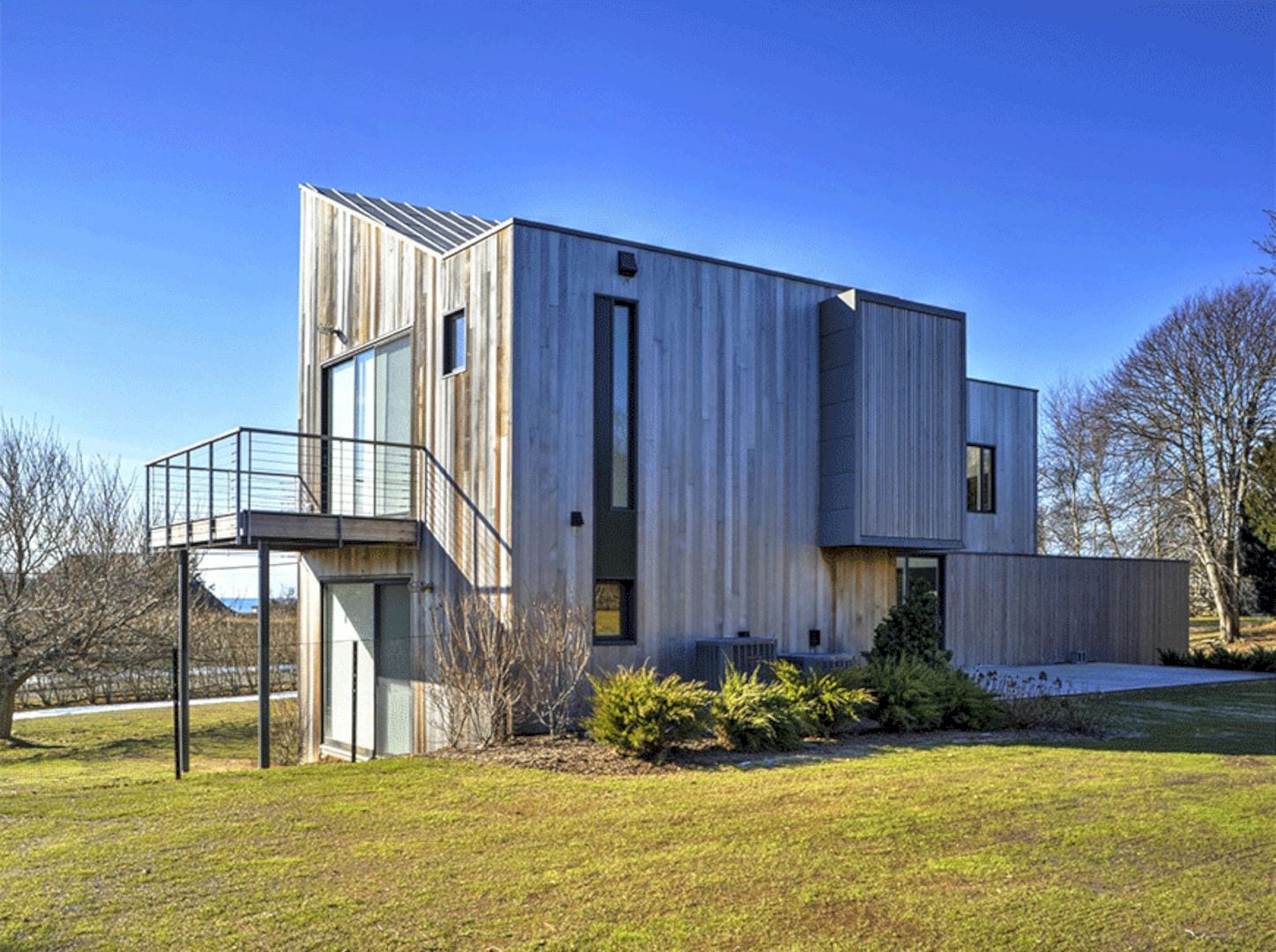Completed in 2009 by Bohlin Cywinski Jackson, Ballard Cut is an award-winning project of a green roof house. It sits on a difficult, highly regulated site in Washington, United States. This house contains two stacked rectangular volumes that elevate over the site.
Structure
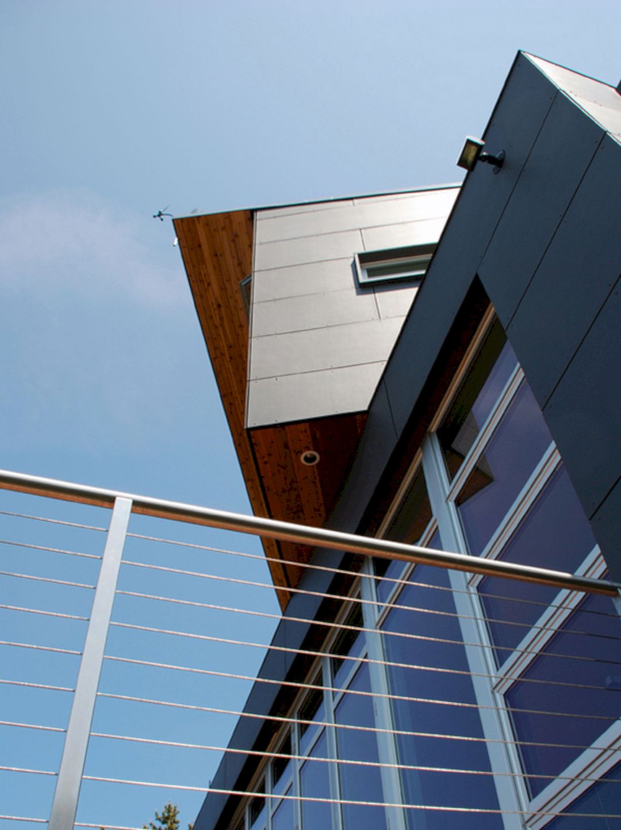
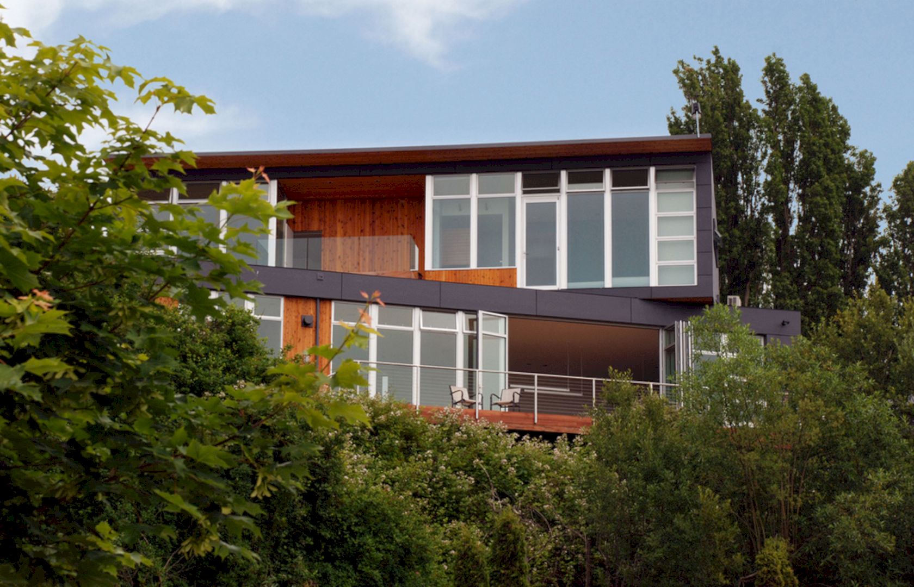
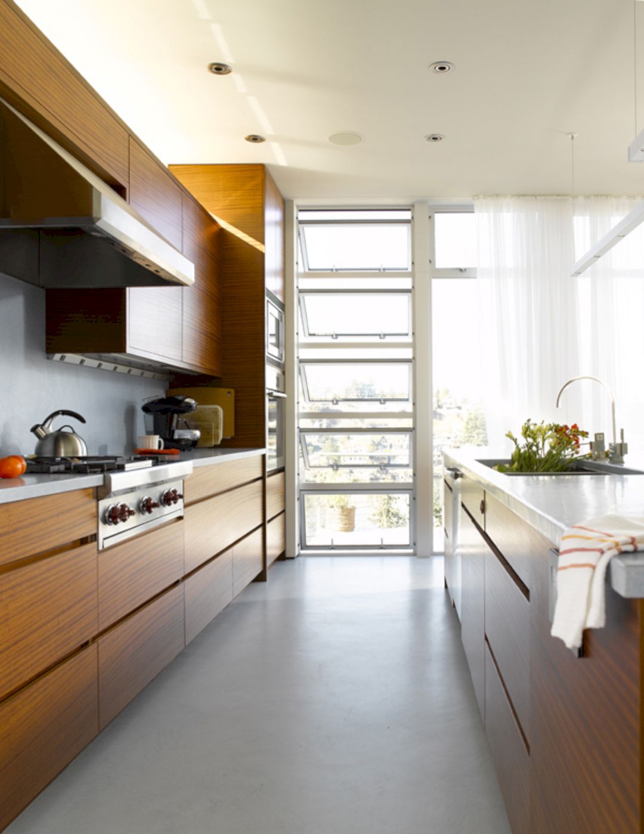
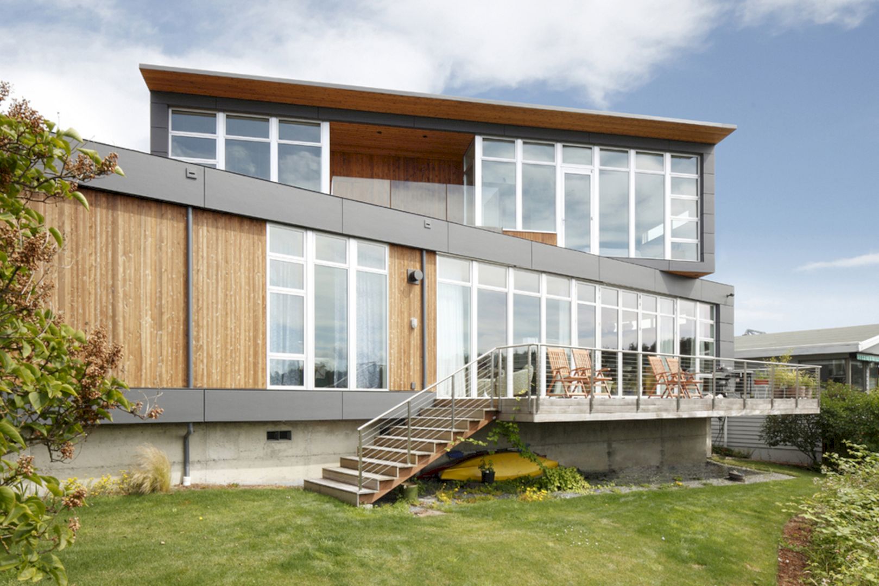
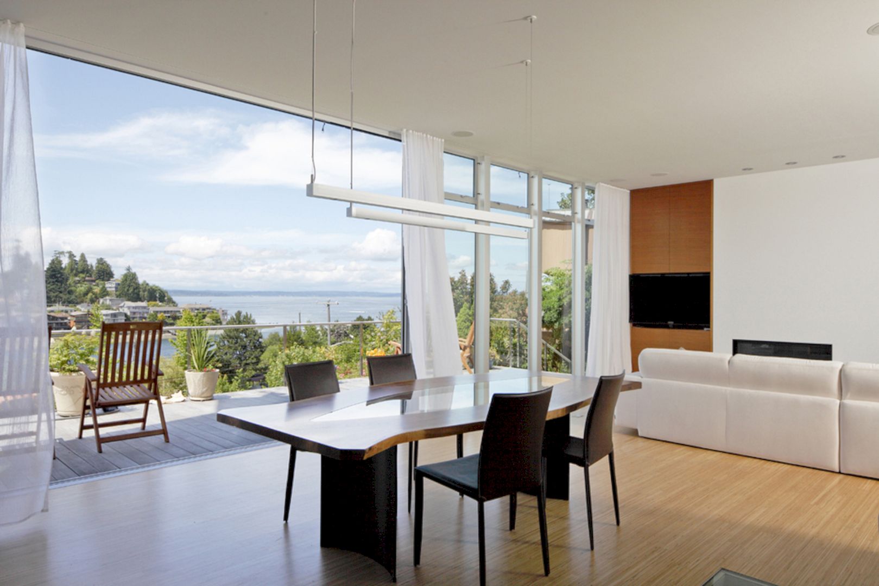
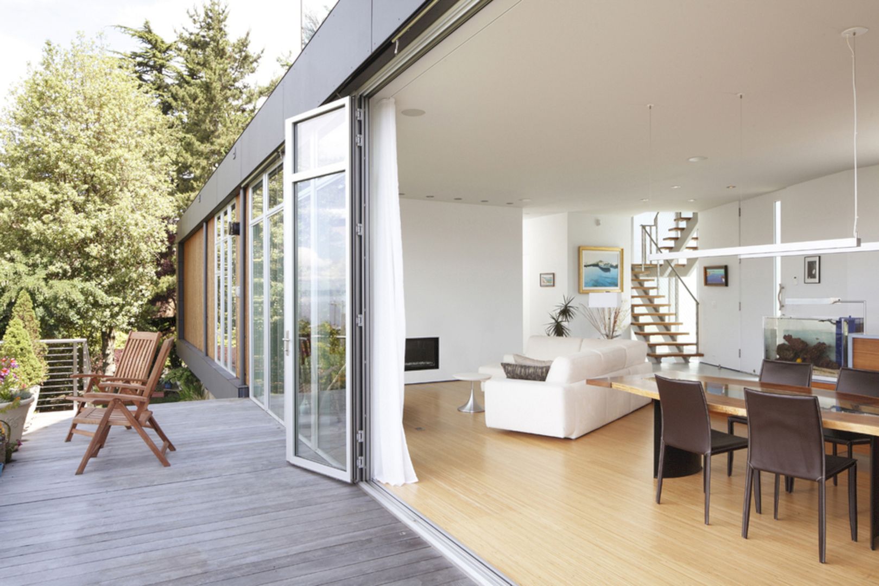
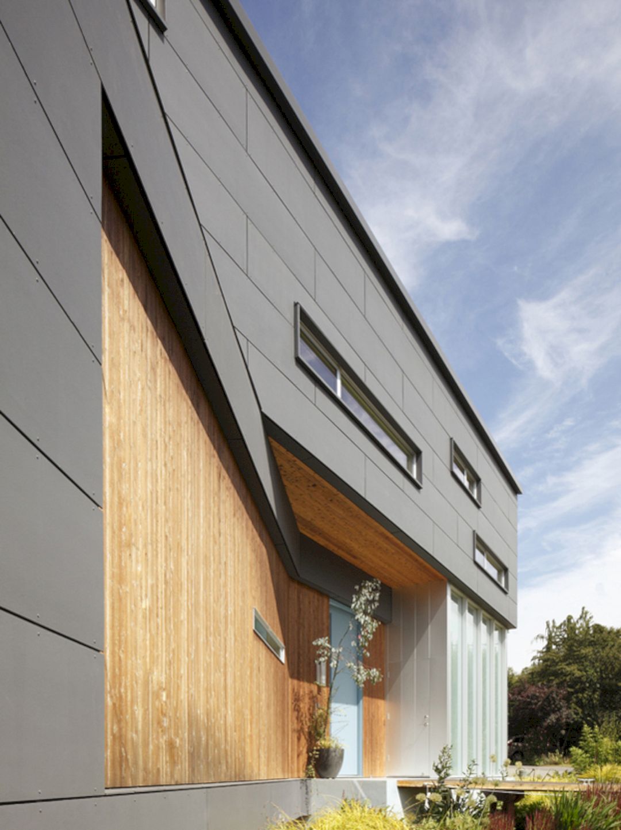
A large railroad easement that setback to the east and a steep slope on the site are the main challenges of this project. In order to respond to these challenges, the house’s cellar and concrete foundation are set back from the site’s slope.
This house also has an access to the stunning water view by extending the house’s framed portion over the steep slope buffer.
Volumes
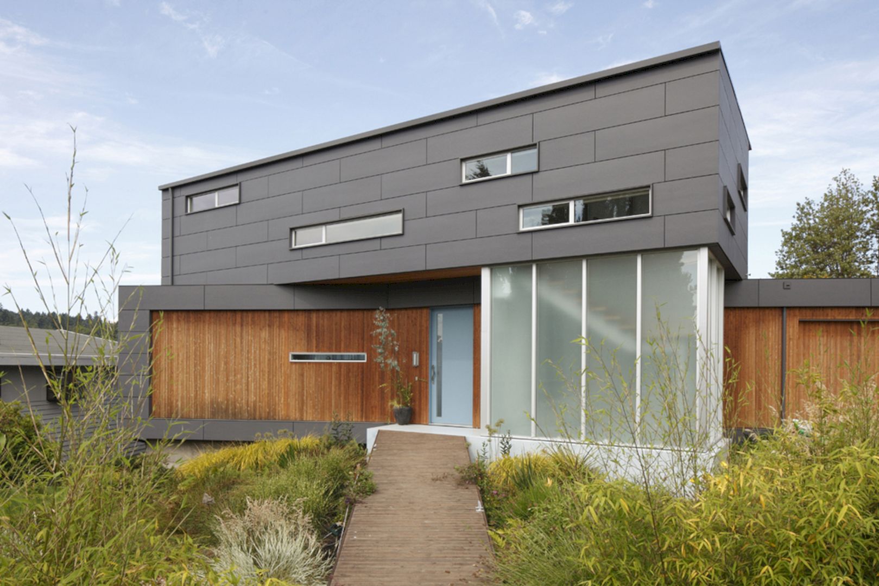
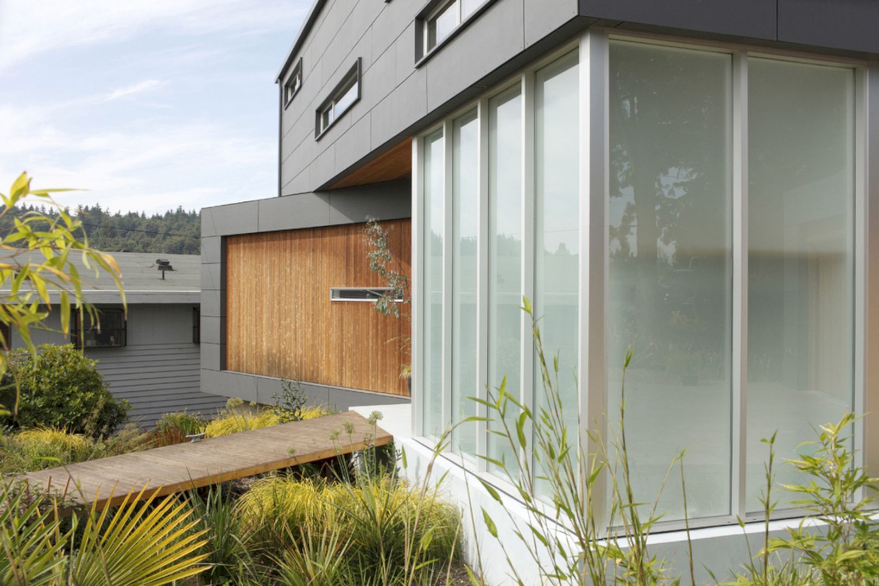
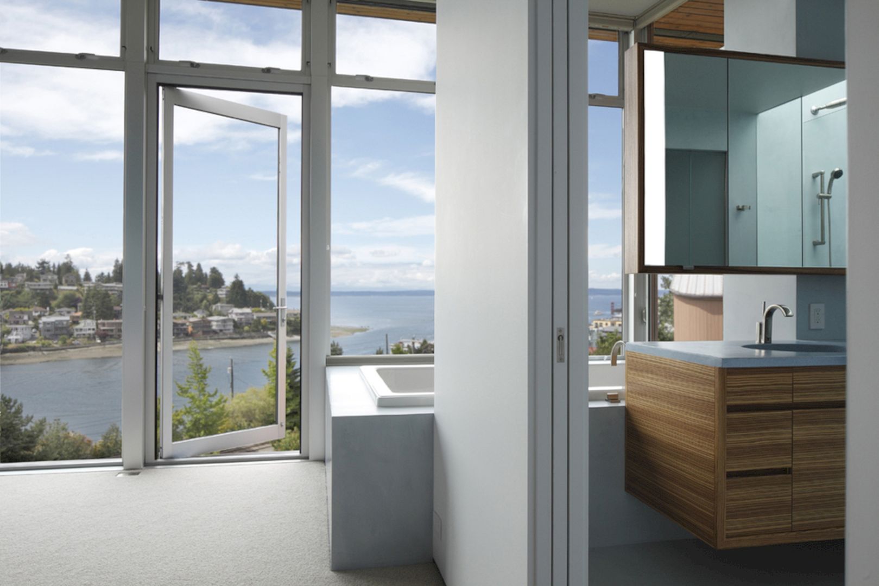
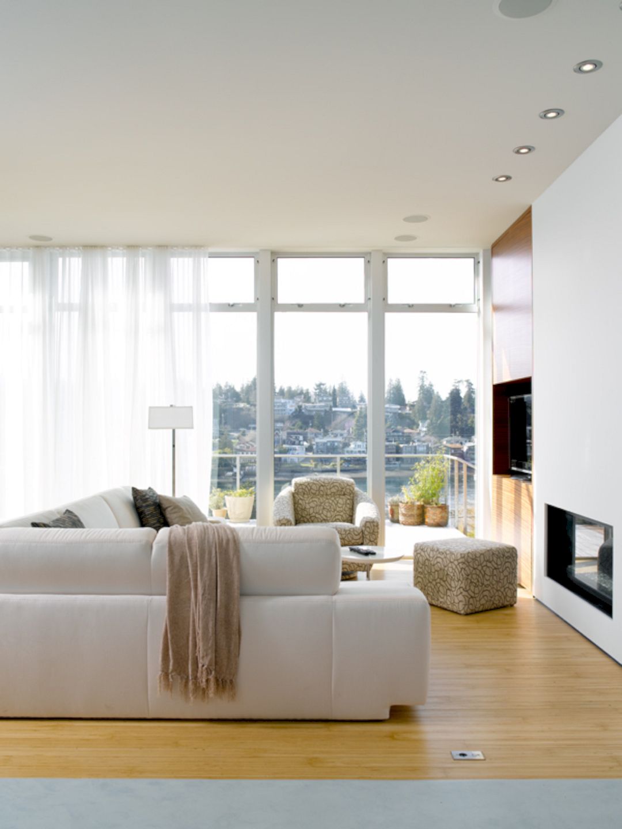
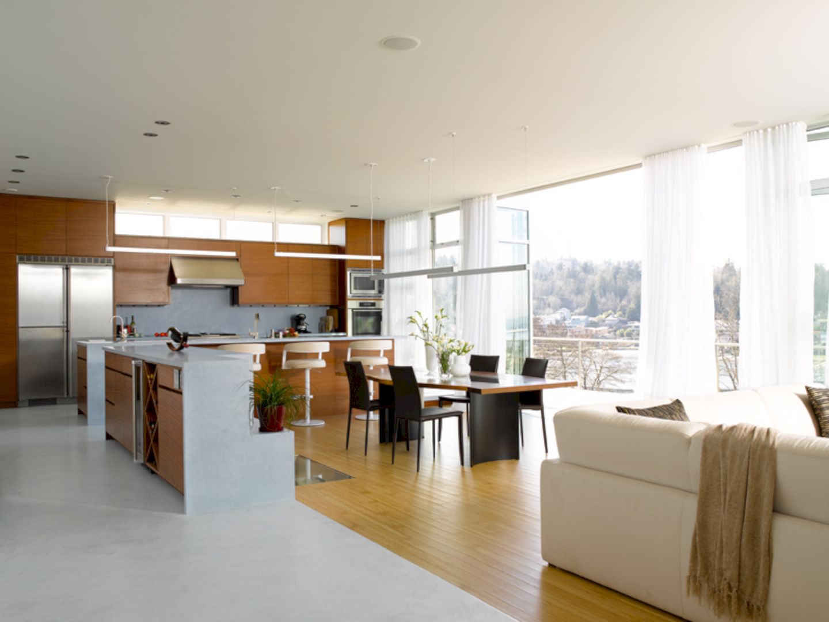
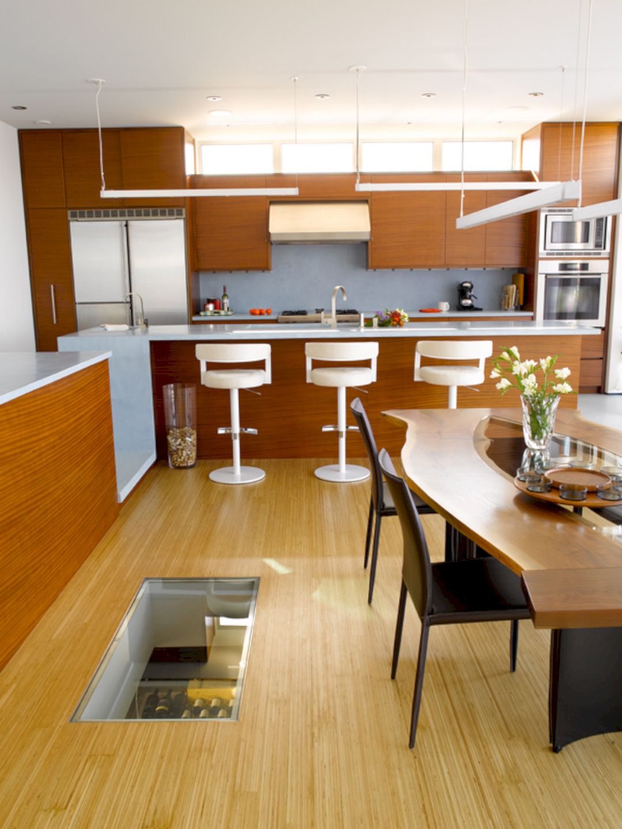
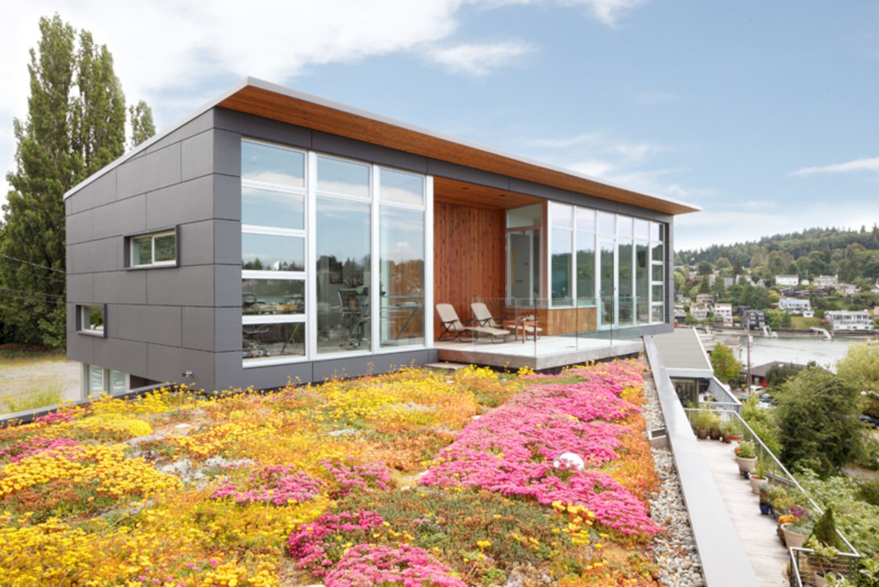
Ultimately, the method of extending elements and volumes over the whole house is done to establish a simple part of two stacked rectangular volumes. One volume on the first floor and another one on the second floor.
The volume on the second floor is rotated from the linear volume’s axis on the first floor. This focuses the office, bath, and bedroom on the stunning views of the mountains and creates a stair enclosure, a covered entry, and access to the roof garden.
Awards:
Seattle Homes and Lifestyle, 2010
Ballard Cut Gallery
Photographer: Alex Hayden

